黒い浴室・バスルーム (ガラスの洗面台、ステンレスの洗面台、タイルの洗面台) の写真
絞り込み:
資材コスト
並び替え:今日の人気順
写真 1〜20 枚目(全 807 枚)
1/5

Photography: Regan Wood Photography
ニューヨークにあるラグジュアリーな中くらいなコンテンポラリースタイルのおしゃれなバスルーム (浴槽なし) (フラットパネル扉のキャビネット、中間色木目調キャビネット、黒いタイル、モザイクタイル、スレートの床、ベッセル式洗面器、黒い床、オープンシャワー、黒い洗面カウンター、アルコーブ型シャワー、タイルの洗面台、黒い壁) の写真
ニューヨークにあるラグジュアリーな中くらいなコンテンポラリースタイルのおしゃれなバスルーム (浴槽なし) (フラットパネル扉のキャビネット、中間色木目調キャビネット、黒いタイル、モザイクタイル、スレートの床、ベッセル式洗面器、黒い床、オープンシャワー、黒い洗面カウンター、アルコーブ型シャワー、タイルの洗面台、黒い壁) の写真

Victorian Style Bathroom in Horsham, West Sussex
In the peaceful village of Warnham, West Sussex, bathroom designer George Harvey has created a fantastic Victorian style bathroom space, playing homage to this characterful house.
Making the most of present-day, Victorian Style bathroom furnishings was the brief for this project, with this client opting to maintain the theme of the house throughout this bathroom space. The design of this project is minimal with white and black used throughout to build on this theme, with present day technologies and innovation used to give the client a well-functioning bathroom space.
To create this space designer George has used bathroom suppliers Burlington and Crosswater, with traditional options from each utilised to bring the classic black and white contrast desired by the client. In an additional modern twist, a HiB illuminating mirror has been included – incorporating a present-day innovation into this timeless bathroom space.
Bathroom Accessories
One of the key design elements of this project is the contrast between black and white and balancing this delicately throughout the bathroom space. With the client not opting for any bathroom furniture space, George has done well to incorporate traditional Victorian accessories across the room. Repositioned and refitted by our installation team, this client has re-used their own bath for this space as it not only suits this space to a tee but fits perfectly as a focal centrepiece to this bathroom.
A generously sized Crosswater Clear6 shower enclosure has been fitted in the corner of this bathroom, with a sliding door mechanism used for access and Crosswater’s Matt Black frame option utilised in a contemporary Victorian twist. Distinctive Burlington ceramics have been used in the form of pedestal sink and close coupled W/C, bringing a traditional element to these essential bathroom pieces.
Bathroom Features
Traditional Burlington Brassware features everywhere in this bathroom, either in the form of the Walnut finished Kensington range or Chrome and Black Trent brassware. Walnut pillar taps, bath filler and handset bring warmth to the space with Chrome and Black shower valve and handset contributing to the Victorian feel of this space. Above the basin area sits a modern HiB Solstice mirror with integrated demisting technology, ambient lighting and customisable illumination. This HiB mirror also nicely balances a modern inclusion with the traditional space through the selection of a Matt Black finish.
Along with the bathroom fitting, plumbing and electrics, our installation team also undertook a full tiling of this bathroom space. Gloss White wall tiles have been used as a base for Victorian features while the floor makes decorative use of Black and White Petal patterned tiling with an in keeping black border tile. As part of the installation our team have also concealed all pipework for a minimal feel.
Our Bathroom Design & Installation Service
With any bathroom redesign several trades are needed to ensure a great finish across every element of your space. Our installation team has undertaken a full bathroom fitting, electrics, plumbing and tiling work across this project with our project management team organising the entire works. Not only is this bathroom a great installation, designer George has created a fantastic space that is tailored and well-suited to this Victorian Warnham home.
If this project has inspired your next bathroom project, then speak to one of our experienced designers about it.
Call a showroom or use our online appointment form to book your free design & quote.
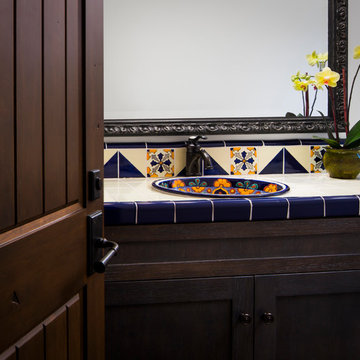
Powder Room
Architect: Thompson Naylor
Interior Design: Shannon Scott Design
Photography: Jason Rick
サンタバーバラにある高級な広いトラディショナルスタイルのおしゃれな浴室 (落し込みパネル扉のキャビネット、濃色木目調キャビネット、白いタイル、白い壁、セラミックタイルの床、アンダーカウンター洗面器、タイルの洗面台、茶色い床、白い洗面カウンター) の写真
サンタバーバラにある高級な広いトラディショナルスタイルのおしゃれな浴室 (落し込みパネル扉のキャビネット、濃色木目調キャビネット、白いタイル、白い壁、セラミックタイルの床、アンダーカウンター洗面器、タイルの洗面台、茶色い床、白い洗面カウンター) の写真
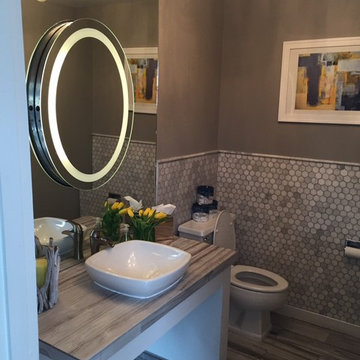
デンバーにある小さなモダンスタイルのおしゃれな浴室 (一体型トイレ 、グレーのタイル、磁器タイル、グレーの壁、セラミックタイルの床、ベッセル式洗面器、タイルの洗面台) の写真

This Shower was tiled with an off white 12x24 on the two side walls and bathroom floor. The back wall and dam were accented with 18x30 gray tile and we used a 1/2x1/2 glass in the back of both shelves and 1x1 on the shower floor.

サンタバーバラにあるサンタフェスタイルのおしゃれな浴室 (オープンシェルフ、白いキャビネット、マルチカラーのタイル、白い壁、テラコッタタイルの床、タイルの洗面台、赤い床、マルチカラーの洗面カウンター、シャワーベンチ、造り付け洗面台、アルコーブ型シャワー、一体型トイレ 、セラミックタイル、オープンシャワー) の写真

Custom built vanity
シカゴにある高級な中くらいなコンテンポラリースタイルのおしゃれなマスターバスルーム (白いキャビネット、コーナー設置型シャワー、分離型トイレ、白いタイル、セラミックタイル、青い壁、大理石の床、アンダーカウンター洗面器、タイルの洗面台、グレーの床、開き戸のシャワー、黒い洗面カウンター) の写真
シカゴにある高級な中くらいなコンテンポラリースタイルのおしゃれなマスターバスルーム (白いキャビネット、コーナー設置型シャワー、分離型トイレ、白いタイル、セラミックタイル、青い壁、大理石の床、アンダーカウンター洗面器、タイルの洗面台、グレーの床、開き戸のシャワー、黒い洗面カウンター) の写真

Master Bathroom Remodel
フェニックスにある高級な中くらいなトラディショナルスタイルのおしゃれなマスターバスルーム (白いキャビネット、アルコーブ型シャワー、モノトーンのタイル、セラミックタイル、ベージュの壁、トラバーチンの床、アンダーカウンター洗面器、ガラスの洗面台) の写真
フェニックスにある高級な中くらいなトラディショナルスタイルのおしゃれなマスターバスルーム (白いキャビネット、アルコーブ型シャワー、モノトーンのタイル、セラミックタイル、ベージュの壁、トラバーチンの床、アンダーカウンター洗面器、ガラスの洗面台) の写真

Architecture and Interior Design Photography by Ken Hayden
ロサンゼルスにある高級な中くらいな地中海スタイルのおしゃれな浴室 (コンソール型シンク、落し込みパネル扉のキャビネット、ベージュのキャビネット、ガラスの洗面台、緑のタイル、セラミックタイル、白い壁、濃色無垢フローリング) の写真
ロサンゼルスにある高級な中くらいな地中海スタイルのおしゃれな浴室 (コンソール型シンク、落し込みパネル扉のキャビネット、ベージュのキャビネット、ガラスの洗面台、緑のタイル、セラミックタイル、白い壁、濃色無垢フローリング) の写真

ロンドンにある高級な中くらいなコンテンポラリースタイルのおしゃれなマスターバスルーム (フラットパネル扉のキャビネット、茶色いキャビネット、ドロップイン型浴槽、オープン型シャワー、壁掛け式トイレ、ベージュのタイル、磁器タイル、ベージュの壁、磁器タイルの床、壁付け型シンク、タイルの洗面台、黒い床、開き戸のシャワー、黒い洗面カウンター) の写真
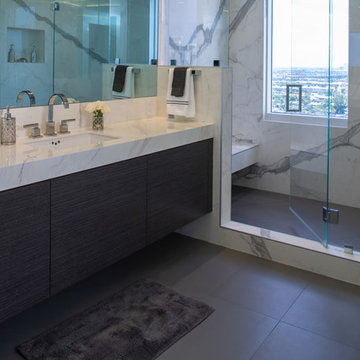
Master Bathroom with a beautiful view, windows in bath and shower. calacata porcelain on walls. gray oak vanity.
マイアミにある中くらいなコンテンポラリースタイルのおしゃれなマスターバスルーム (家具調キャビネット、グレーのキャビネット、ダブルシャワー、白いタイル、磁器タイル、磁器タイルの床、アンダーカウンター洗面器、タイルの洗面台、グレーの床、開き戸のシャワー、白い洗面カウンター) の写真
マイアミにある中くらいなコンテンポラリースタイルのおしゃれなマスターバスルーム (家具調キャビネット、グレーのキャビネット、ダブルシャワー、白いタイル、磁器タイル、磁器タイルの床、アンダーカウンター洗面器、タイルの洗面台、グレーの床、開き戸のシャワー、白い洗面カウンター) の写真

With this project we made good use of that tricky space next to the eaves by sectioning it off with a partition wall and creating an en suite wet room on one side and dressing room on the other. I chose these gorgeous green slate tiles which tied in nicely with the twin hammered copper basins and brass taps.
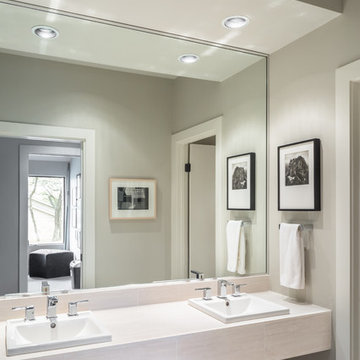
Kids Bath with floating vanity. Dual drop-in sinks with chrome fixtures. 24" tile countertop. Fur-down ceiling with recessed can lighting. 12x24 porcelain tile floor with tile baseboard. Linen closet. Private tub and toilet room. Photo: Charles Quinn
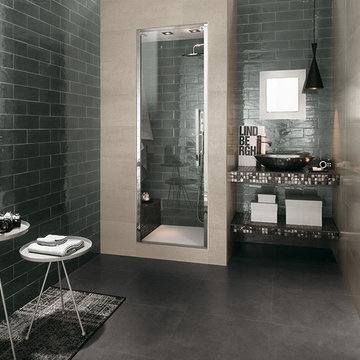
Walls are porcelain:
Manhattan, Smoke
シアトルにある広いコンテンポラリースタイルのおしゃれなバスルーム (浴槽なし) (アルコーブ型シャワー、黒いタイル、サブウェイタイル、マルチカラーの壁、コンクリートの床、ベッセル式洗面器、タイルの洗面台、グレーの床、開き戸のシャワー) の写真
シアトルにある広いコンテンポラリースタイルのおしゃれなバスルーム (浴槽なし) (アルコーブ型シャワー、黒いタイル、サブウェイタイル、マルチカラーの壁、コンクリートの床、ベッセル式洗面器、タイルの洗面台、グレーの床、開き戸のシャワー) の写真
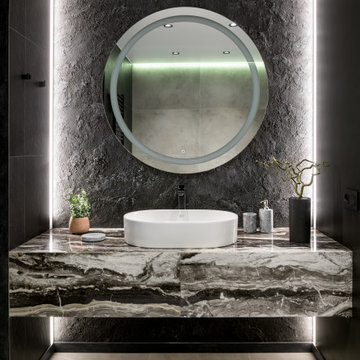
ノボシビルスクにあるお手頃価格の広いコンテンポラリースタイルのおしゃれなバスルーム (浴槽なし) (フラットパネル扉のキャビネット、グレーのキャビネット、アンダーマウント型浴槽、アルコーブ型シャワー、壁掛け式トイレ、グレーのタイル、磁器タイル、黒い壁、磁器タイルの床、オーバーカウンターシンク、タイルの洗面台、グレーの床、開き戸のシャワー、グレーの洗面カウンター、洗面台1つ、フローティング洗面台) の写真
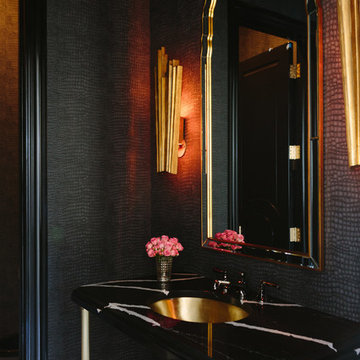
Photo Credit:
Aimée Mazzenga
シカゴにある中くらいなトランジショナルスタイルのおしゃれな浴室 (黒いキャビネット、分離型トイレ、黒い壁、磁器タイルの床、アンダーカウンター洗面器、タイルの洗面台、マルチカラーの床、黒い洗面カウンター) の写真
シカゴにある中くらいなトランジショナルスタイルのおしゃれな浴室 (黒いキャビネット、分離型トイレ、黒い壁、磁器タイルの床、アンダーカウンター洗面器、タイルの洗面台、マルチカラーの床、黒い洗面カウンター) の写真
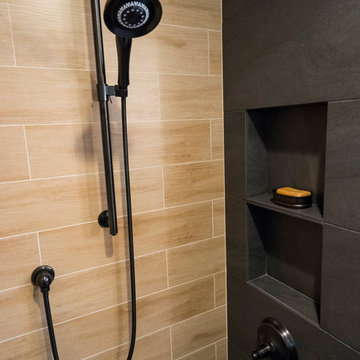
シアトルにある中くらいなコンテンポラリースタイルのおしゃれなバスルーム (浴槽なし) (シェーカースタイル扉のキャビネット、中間色木目調キャビネット、コーナー設置型シャワー、分離型トイレ、黒いタイル、磁器タイル、黄色い壁、磁器タイルの床、ペデスタルシンク、タイルの洗面台) の写真
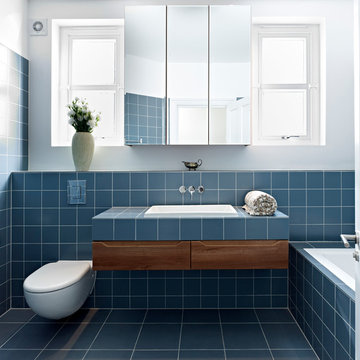
David Churchill
ロンドンにある中くらいなコンテンポラリースタイルのおしゃれなお風呂の窓 (中間色木目調キャビネット、タイルの洗面台、ドロップイン型浴槽、オーバーカウンターシンク、壁掛け式トイレ、青いタイル、白い壁、フラットパネル扉のキャビネット) の写真
ロンドンにある中くらいなコンテンポラリースタイルのおしゃれなお風呂の窓 (中間色木目調キャビネット、タイルの洗面台、ドロップイン型浴槽、オーバーカウンターシンク、壁掛け式トイレ、青いタイル、白い壁、フラットパネル扉のキャビネット) の写真
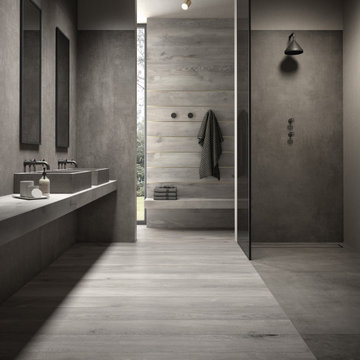
Bathroom tiles with wood and concrete look.
Collections: Les Bois - Sarawa + Prima Materia - Sandalo
コンテンポラリースタイルのおしゃれなバスルーム (浴槽なし) (グレーのキャビネット、バリアフリー、グレーのタイル、磁器タイル、木目調タイルの床、ベッセル式洗面器、グレーの床、オープンシャワー、グレーの洗面カウンター、洗面台2つ、タイルの洗面台、フローティング洗面台) の写真
コンテンポラリースタイルのおしゃれなバスルーム (浴槽なし) (グレーのキャビネット、バリアフリー、グレーのタイル、磁器タイル、木目調タイルの床、ベッセル式洗面器、グレーの床、オープンシャワー、グレーの洗面カウンター、洗面台2つ、タイルの洗面台、フローティング洗面台) の写真
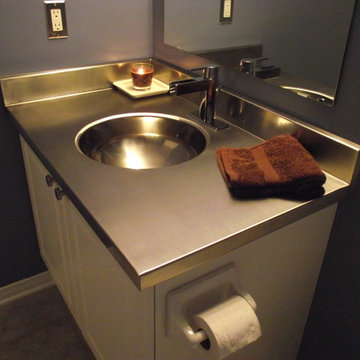
オタワにある小さなコンテンポラリースタイルのおしゃれなバスルーム (浴槽なし) (レイズドパネル扉のキャビネット、白いキャビネット、青い壁、トラバーチンの床、一体型シンク、ステンレスの洗面台) の写真
黒い浴室・バスルーム (ガラスの洗面台、ステンレスの洗面台、タイルの洗面台) の写真
1