白い浴室・バスルーム (ガラスの洗面台、珪岩の洗面台、ペデスタルシンク) の写真
絞り込み:
資材コスト
並び替え:今日の人気順
写真 1〜20 枚目(全 92 枚)
1/5

ロンドンにある中くらいなヴィクトリアン調のおしゃれな子供用バスルーム (置き型浴槽、コーナー設置型シャワー、一体型トイレ 、ベージュのタイル、磁器タイル、マルチカラーの壁、磁器タイルの床、ペデスタルシンク、フラットパネル扉のキャビネット、中間色木目調キャビネット、ガラスの洗面台、白い床、オープンシャワー) の写真
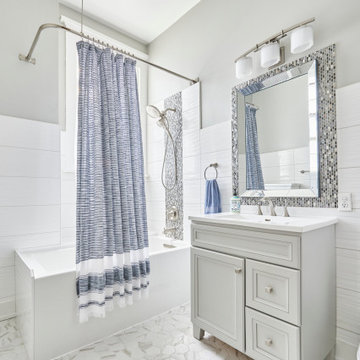
シカゴにある高級な中くらいなビーチスタイルのおしゃれなマスターバスルーム (落し込みパネル扉のキャビネット、白いキャビネット、コーナー型浴槽、シャワー付き浴槽 、分離型トイレ、白いタイル、磁器タイル、白い壁、磁器タイルの床、ペデスタルシンク、珪岩の洗面台、白い床、白い洗面カウンター、洗面台1つ、独立型洗面台) の写真
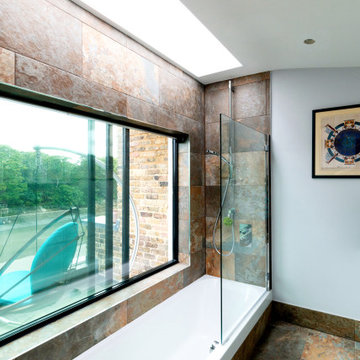
ロンドンにある高級な中くらいな地中海スタイルのおしゃれなマスターバスルーム (フラットパネル扉のキャビネット、白いキャビネット、アンダーマウント型浴槽、シャワー付き浴槽 、一体型トイレ 、茶色いタイル、石タイル、茶色い壁、ペデスタルシンク、ガラスの洗面台、茶色い床、開き戸のシャワー、青い洗面カウンター、洗面台1つ、造り付け洗面台) の写真
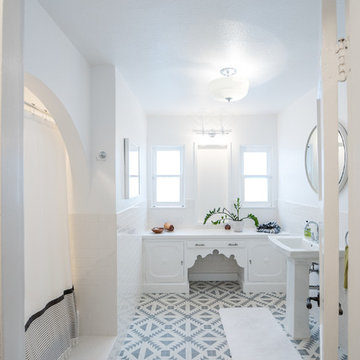
ロサンゼルスにある中くらいなコンテンポラリースタイルのおしゃれなバスルーム (浴槽なし) (白いキャビネット、アルコーブ型浴槽、シャワー付き浴槽 、分離型トイレ、白いタイル、セラミックタイル、白い壁、セラミックタイルの床、ペデスタルシンク、珪岩の洗面台、白い床、シャワーカーテン) の写真
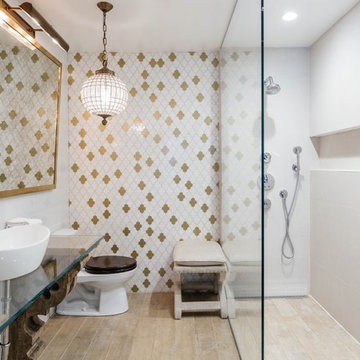
FINAL DESIGN
ニューヨークにあるお手頃価格の中くらいなエクレクティックスタイルのおしゃれなマスターバスルーム (家具調キャビネット、中間色木目調キャビネット、オープン型シャワー、一体型トイレ 、ベージュのタイル、白い壁、セラミックタイルの床、ペデスタルシンク、ガラスの洗面台) の写真
ニューヨークにあるお手頃価格の中くらいなエクレクティックスタイルのおしゃれなマスターバスルーム (家具調キャビネット、中間色木目調キャビネット、オープン型シャワー、一体型トイレ 、ベージュのタイル、白い壁、セラミックタイルの床、ペデスタルシンク、ガラスの洗面台) の写真
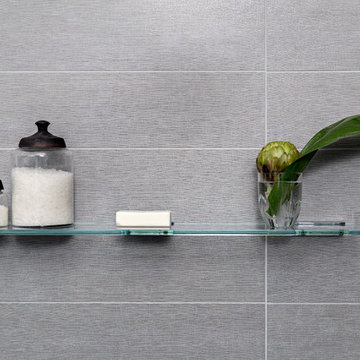
A floating glass shelf inside the shower enclosure echoes the clear walls around it, creating functional yet elegant storage for bath products.
Dave Bryce Photography
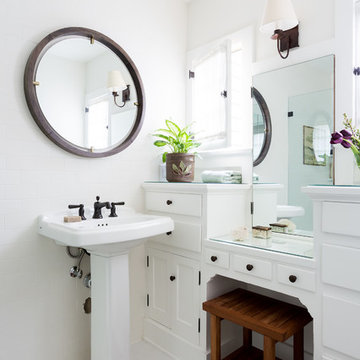
Amy Bartlam Photographer
ロサンゼルスにある高級な小さなトラディショナルスタイルのおしゃれなバスルーム (浴槽なし) (白いキャビネット、白いタイル、セラミックタイル、白い壁、ペデスタルシンク、ガラスの洗面台、白い床、白い洗面カウンター、シェーカースタイル扉のキャビネット) の写真
ロサンゼルスにある高級な小さなトラディショナルスタイルのおしゃれなバスルーム (浴槽なし) (白いキャビネット、白いタイル、セラミックタイル、白い壁、ペデスタルシンク、ガラスの洗面台、白い床、白い洗面カウンター、シェーカースタイル扉のキャビネット) の写真
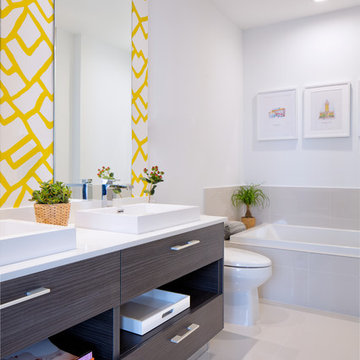
Feature In: Visit Miami Beach Magazine & Island Living
A nice young couple contacted us from Brazil to decorate their newly acquired apartment. We schedule a meeting through Skype and from the very first moment we had a very good feeling this was going to be a nice project and people to work with. We exchanged some ideas, comments, images and we explained to them how we were used to worked with clients overseas and how important was to keep communication opened.
They main concerned was to find a solution for a giant structure leaning column in the main room, as well as how to make the kitchen, dining and living room work together in one considerably small space with few dimensions.
Whether it was a holiday home or a place to rent occasionally, the requirements were simple, Scandinavian style, accent colors and low investment, and so we did it. Once the proposal was signed, we got down to work and in two months the apartment was ready to welcome them with nice scented candles, flowers and delicious Mojitos from their spectacular view at the 41th floor of one of Miami's most modern and tallest building.
Rolando Diaz Photography
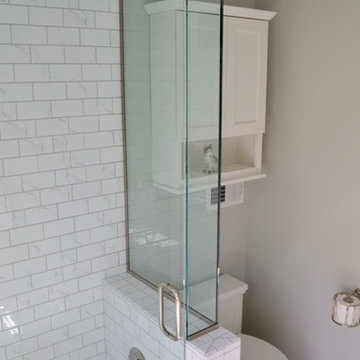
他の地域にある中くらいなトランジショナルスタイルのおしゃれなマスターバスルーム (シェーカースタイル扉のキャビネット、白いキャビネット、コーナー型浴槽、コーナー設置型シャワー、白いタイル、サブウェイタイル、白い壁、セラミックタイルの床、ペデスタルシンク、珪岩の洗面台、一体型トイレ ) の写真
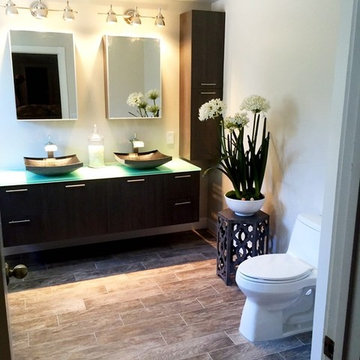
New vanity, sinks, mirrors, floors, shower, toilet, lighting.
マイアミにある高級な中くらいなおしゃれなマスターバスルーム (フラットパネル扉のキャビネット、濃色木目調キャビネット、大型浴槽、オープン型シャワー、一体型トイレ 、茶色いタイル、ペデスタルシンク、ガラスの洗面台) の写真
マイアミにある高級な中くらいなおしゃれなマスターバスルーム (フラットパネル扉のキャビネット、濃色木目調キャビネット、大型浴槽、オープン型シャワー、一体型トイレ 、茶色いタイル、ペデスタルシンク、ガラスの洗面台) の写真
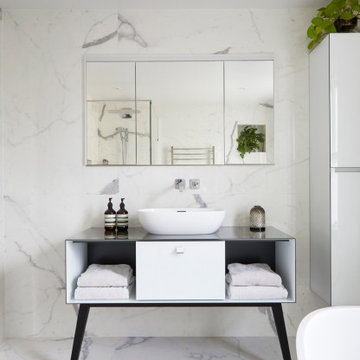
Modern sophistication meets minimalist design in this principal bathroom, showcasing a sleek Italian freestanding vanity unit with a clean-lined basin. The large, frameless mirror above expands the visual space, reflecting the high-end marble-effect tiling that surrounds the room. Underneath the vanity, open shelving offers a display for neatly folded towels, while the design elements maintain a monochromatic palette, punctuated by the natural greenery, enhancing the bathroom's tranquil atmosphere.
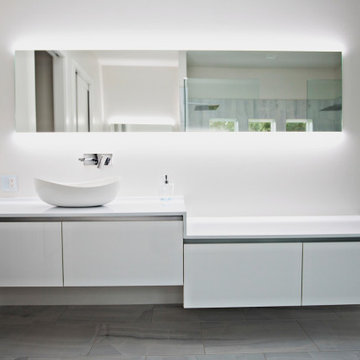
Project Number: M1165
Design/Manufacturer/Installer: Marquis Fine Cabinetry
Collection: Milano
Finishes: Bianco Lucido
Features: Floating Vanity, Adjustable Legs/Soft Close (Standard), Turkish Linen Lined Drawers
Cabinet/Drawer Extra Options: Stainless Steel GOLA Handleless System
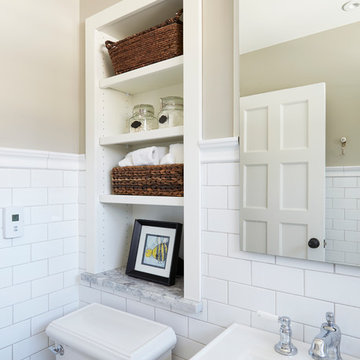
Mike Kaskel
ミルウォーキーにあるラグジュアリーな中くらいなトランジショナルスタイルのおしゃれな子供用バスルーム (落し込みパネル扉のキャビネット、白いキャビネット、アルコーブ型浴槽、シャワー付き浴槽 、分離型トイレ、白いタイル、サブウェイタイル、白い壁、大理石の床、ペデスタルシンク、珪岩の洗面台) の写真
ミルウォーキーにあるラグジュアリーな中くらいなトランジショナルスタイルのおしゃれな子供用バスルーム (落し込みパネル扉のキャビネット、白いキャビネット、アルコーブ型浴槽、シャワー付き浴槽 、分離型トイレ、白いタイル、サブウェイタイル、白い壁、大理石の床、ペデスタルシンク、珪岩の洗面台) の写真
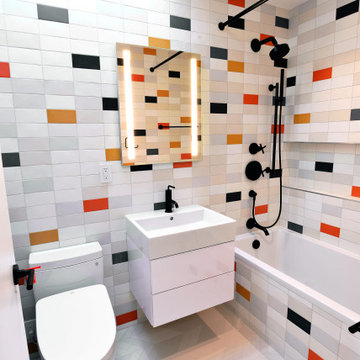
This bathroom is decorated in original bright color combinations, the key of which is white. Against the background of the white color, red and yellow act as effective accents highlighting the identity of this bathroom.
The room is beautifully lit by a number of stylish miniature fixtures embedded in the ceiling. The soft light of the lamps creates a warm, intimate and calm atmosphere inside the bathroom.
Like this one, make your bathroom bright, functional and attractive along with the best Grandeur Hills Group interior designers!
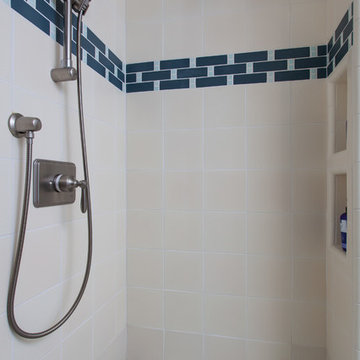
サンフランシスコにあるお手頃価格の小さなトラディショナルスタイルのおしゃれな子供用バスルーム (シェーカースタイル扉のキャビネット、白いキャビネット、アンダーマウント型浴槽、コーナー設置型シャワー、一体型トイレ 、青いタイル、磁器タイル、青い壁、磁器タイルの床、ペデスタルシンク、珪岩の洗面台、白い床、開き戸のシャワー、白い洗面カウンター) の写真
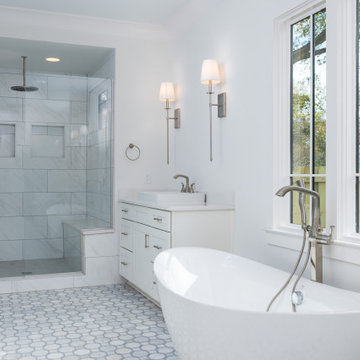
バーミングハムにある広いカントリー風のおしゃれなマスターバスルーム (白いキャビネット、置き型浴槽、アルコーブ型シャワー、一体型トイレ 、グレーのタイル、磁器タイル、白い壁、モザイクタイル、ペデスタルシンク、珪岩の洗面台、マルチカラーの床、開き戸のシャワー、マルチカラーの洗面カウンター、シャワーベンチ、洗面台1つ、造り付け洗面台) の写真
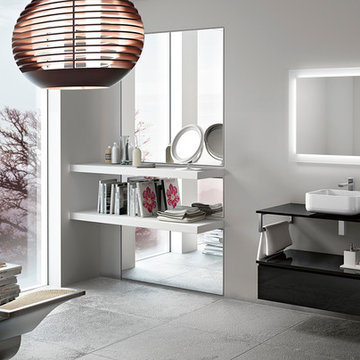
The collection Linear main features are the balanced forms and terse lines, this collection choses simplicity as its point of strength. The simplicity is enriched by its matt and gloss finishes, combinable in different colours, and by the precious and durable materials, as Tecnolite and Tecnolux, beautiful to look at and pleasant to touch. The elments in different dimensions (h.cm.26 or cm.14 ) are availabe with integrated top or countertop wash-basins.
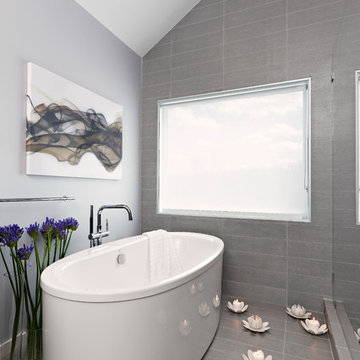
This design emphasizes the vertical stature and soaring lines of the space by cladding the most dramatically shaped walls with accent materials. Large-format porcelain tiles with a metallic finish run fifteen feet high, emphasizing the vaulting of the shower area, and drawing the eye up. Shimmering glass mosaic tile accents the vaulted wall opposite, balancing the height of the shower with an effective counterpoint. A large, unobstructed window placed in the bathing area brings soft natural light flooding into the space.
In the bathing area, boundaries between the tub and the shower areas are minimized by wrapping the floor tile up the common wall they share, separated only by lead-free, ultra-clear glass. The effect is an airy looking, contemporary space with plenty of breathing room.
Dave Bryce Photography
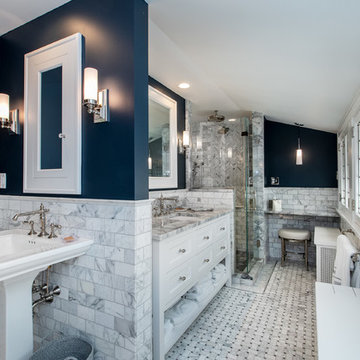
Husband asked for a pedestal sink for his space. The pedestal sink is modern size with a heritage style // Wife asked for a custom-built vanity furniture style. Features 6 drawers and Super White quartzite top // As requested: 2 sinks allow them to use the same bathroom. Medicine cabinet with mirror is built into the wall to provide storage.
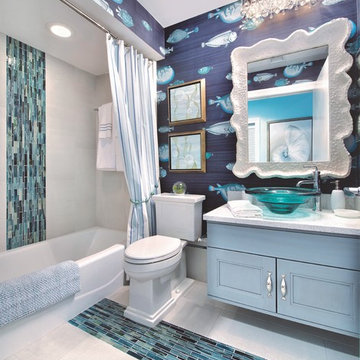
The design plays off of the many different elements of water, represented through the color palette, textiles, fixtures, artwork and even in the ceiling detail.
This bathroom, we kept it kid friendly, while still maintaining a sophisticated elegance about the design.
白い浴室・バスルーム (ガラスの洗面台、珪岩の洗面台、ペデスタルシンク) の写真
1