浴室・バスルーム (ガラスの洗面台、珪岩の洗面台、タイルの洗面台、ベージュのカウンター、オーバーカウンターシンク) の写真
絞り込み:
資材コスト
並び替え:今日の人気順
写真 1〜20 枚目(全 402 枚)

Start and Finish Your Day in Serenity ✨
In the hustle of city life, our homes are our sanctuaries. Particularly, the shower room - where we both begin and unwind at the end of our day. Imagine stepping into a space bathed in soft, soothing light, embracing the calmness and preparing you for the day ahead, and later, helping you relax and let go of the day’s stress.
In Maida Vale, where architecture and design intertwine with the rhythm of London, the key to a perfect shower room transcends beyond just aesthetics. It’s about harnessing the power of natural light to create a space that not only revitalizes your body but also your soul.
But what about our ever-present need for space? The answer lies in maximizing storage, utilizing every nook - both deep and shallow - ensuring that everything you need is at your fingertips, yet out of sight, maintaining a clutter-free haven.
Let’s embrace the beauty of design, the tranquillity of soothing light, and the genius of clever storage in our Maida Vale homes. Because every day deserves a serene beginning and a peaceful end.
#MaidaVale #LondonLiving #SerenityAtHome #ShowerRoomSanctuary #DesignInspiration #NaturalLight #SmartStorage #HomeDesign #UrbanOasis #LondonHomes
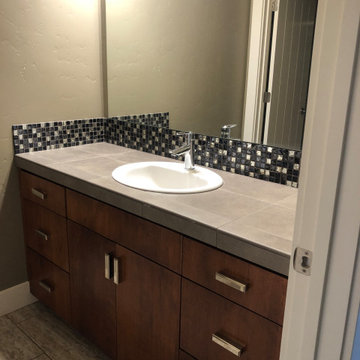
Before: outdated, unmatched hall bath.
After: Hall bath for overnight guest to use. Bold black and white design, with free standing vanity and graphic black and white tile floors.

オーランドにあるお手頃価格の小さなモダンスタイルのおしゃれな浴室 (シェーカースタイル扉のキャビネット、白いキャビネット、アルコーブ型シャワー、一体型トイレ 、グレーのタイル、セラミックタイル、白い壁、クッションフロア、オーバーカウンターシンク、珪岩の洗面台、ベージュの床、開き戸のシャワー、ベージュのカウンター、ニッチ、洗面台1つ、造り付け洗面台) の写真

Using a deep soaking tub and very organic materials gives this Master bathroom re- model a very luxurious yet casual feel.
オレンジカウンティにあるお手頃価格の中くらいなビーチスタイルのおしゃれなマスターバスルーム (シェーカースタイル扉のキャビネット、白いキャビネット、アンダーマウント型浴槽、コーナー設置型シャワー、ベージュのタイル、磁器タイル、白い壁、淡色無垢フローリング、オーバーカウンターシンク、珪岩の洗面台、開き戸のシャワー、ベージュのカウンター、シャワーベンチ、洗面台2つ、造り付け洗面台) の写真
オレンジカウンティにあるお手頃価格の中くらいなビーチスタイルのおしゃれなマスターバスルーム (シェーカースタイル扉のキャビネット、白いキャビネット、アンダーマウント型浴槽、コーナー設置型シャワー、ベージュのタイル、磁器タイル、白い壁、淡色無垢フローリング、オーバーカウンターシンク、珪岩の洗面台、開き戸のシャワー、ベージュのカウンター、シャワーベンチ、洗面台2つ、造り付け洗面台) の写真

The shower back accent tile is from Arizona tile Reverie Series complimented with Arizona Tile Shibusa on the side walls.
ポートランドにあるラグジュアリーな広いエクレクティックスタイルのおしゃれな子供用バスルーム (レイズドパネル扉のキャビネット、緑のキャビネット、アルコーブ型シャワー、一体型トイレ 、茶色いタイル、セラミックタイル、白い壁、磁器タイルの床、オーバーカウンターシンク、タイルの洗面台、マルチカラーの床、開き戸のシャワー、ベージュのカウンター、トイレ室、洗面台2つ、造り付け洗面台、板張り壁) の写真
ポートランドにあるラグジュアリーな広いエクレクティックスタイルのおしゃれな子供用バスルーム (レイズドパネル扉のキャビネット、緑のキャビネット、アルコーブ型シャワー、一体型トイレ 、茶色いタイル、セラミックタイル、白い壁、磁器タイルの床、オーバーカウンターシンク、タイルの洗面台、マルチカラーの床、開き戸のシャワー、ベージュのカウンター、トイレ室、洗面台2つ、造り付け洗面台、板張り壁) の写真

Neil Sonne
他の地域にあるお手頃価格の中くらいなトラディショナルスタイルのおしゃれなバスルーム (浴槽なし) (濃色木目調キャビネット、アルコーブ型浴槽、シャワー付き浴槽 、分離型トイレ、グレーの壁、ラミネートの床、オーバーカウンターシンク、タイルの洗面台、ベージュの床、シャワーカーテン、ベージュのカウンター) の写真
他の地域にあるお手頃価格の中くらいなトラディショナルスタイルのおしゃれなバスルーム (浴槽なし) (濃色木目調キャビネット、アルコーブ型浴槽、シャワー付き浴槽 、分離型トイレ、グレーの壁、ラミネートの床、オーバーカウンターシンク、タイルの洗面台、ベージュの床、シャワーカーテン、ベージュのカウンター) の写真

Tropical Bathroom in Horsham, West Sussex
Sparkling brushed-brass elements, soothing tones and patterned topical accent tiling combine in this calming bathroom design.
The Brief
This local Horsham client required our assistance refreshing their bathroom, with the aim of creating a spacious and soothing design. Relaxing natural tones and design elements were favoured from initial conversations, whilst designer Martin was also to create a spacious layout incorporating present-day design components.
Design Elements
From early project conversations this tropical tile choice was favoured and has been incorporated as an accent around storage niches. The tropical tile choice combines perfectly with this neutral wall tile, used to add a soft calming aesthetic to the design. To add further natural elements designer Martin has included a porcelain wood-effect floor tile that is also installed within the walk-in shower area.
The new layout Martin has created includes a vast walk-in shower area at one end of the bathroom, with storage and sanitaryware at the adjacent end.
The spacious walk-in shower contributes towards the spacious feel and aesthetic, and the usability of this space is enhanced with a storage niche which runs wall-to-wall within the shower area. Small downlights have been installed into this niche to add useful and ambient lighting.
Throughout this space brushed-brass inclusions have been incorporated to add a glitzy element to the design.
Special Inclusions
With plentiful storage an important element of the design, two furniture units have been included which also work well with the theme of the project.
The first is a two drawer wall hung unit, which has been chosen in a walnut finish to match natural elements within the design. This unit is equipped with brushed-brass handleware, and atop, a brushed-brass basin mixer from Aqualla has also been installed.
The second unit included is a mirrored wall cabinet from HiB, which adds useful mirrored space to the design, but also fantastic ambient lighting. This cabinet is equipped with demisting technology to ensure the mirrored area can be used at all times.
Project Highlight
The sparkling brushed-brass accents are one of the most eye-catching elements of this design.
A full array of brassware from Aqualla’s Kyloe collection has been used for this project, which is equipped with a subtle knurled finish.
The End Result
The result of this project is a renovation that achieves all elements of the initial project brief, with a remarkable design. A tropical tile choice and brushed-brass elements are some of the stand-out features of this project which this client can will enjoy for many years.
If you are thinking about a bathroom update, discover how our expert designers and award-winning installation team can transform your property. Request your free design appointment in showroom or online today.

The shower en-suite to the master bedroom at our renovation project in Fulham, South West London. We removed the wall from the adjoining bedroom and created a new space between both rooms for a new ensuite with shower.⠀⠀⠀⠀⠀⠀⠀⠀⠀
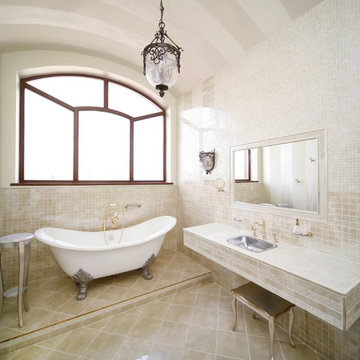
ニューオリンズにある中くらいなトランジショナルスタイルのおしゃれなマスターバスルーム (猫足バスタブ、ベージュのタイル、モザイクタイル、ベージュの壁、セラミックタイルの床、オーバーカウンターシンク、タイルの洗面台、ベージュの床、ベージュのカウンター) の写真

Initialement configuré avec 4 chambres, deux salles de bain & un espace de vie relativement cloisonné, la disposition de cet appartement dans son état existant convenait plutôt bien aux nouveaux propriétaires.
Cependant, les espaces impartis de la chambre parentale, sa salle de bain ainsi que la cuisine ne présentaient pas les volumes souhaités, avec notamment un grand dégagement de presque 4m2 de surface perdue.
L’équipe d’Ameo Concept est donc intervenue sur plusieurs points : une optimisation complète de la suite parentale avec la création d’une grande salle d’eau attenante & d’un double dressing, le tout dissimulé derrière une porte « secrète » intégrée dans la bibliothèque du salon ; une ouverture partielle de la cuisine sur l’espace de vie, dont les agencements menuisés ont été réalisés sur mesure ; trois chambres enfants avec une identité propre pour chacune d’entre elles, une salle de bain fonctionnelle, un espace bureau compact et organisé sans oublier de nombreux rangements invisibles dans les circulations.
L’ensemble des matériaux utilisés pour cette rénovation ont été sélectionnés avec le plus grand soin : parquet en point de Hongrie, plans de travail & vasque en pierre naturelle, peintures Farrow & Ball et appareillages électriques en laiton Modelec, sans oublier la tapisserie sur mesure avec la réalisation, notamment, d’une tête de lit magistrale en tissu Pierre Frey dans la chambre parentale & l’intégration de papiers peints Ananbo.
Un projet haut de gamme où le souci du détail fut le maitre mot !
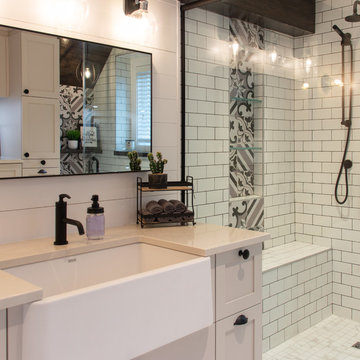
他の地域にある高級な広いカントリー風のおしゃれなバスルーム (浴槽なし) (シェーカースタイル扉のキャビネット、ベージュのキャビネット、コーナー設置型シャワー、一体型トイレ 、白いタイル、サブウェイタイル、白い壁、セラミックタイルの床、オーバーカウンターシンク、珪岩の洗面台、白い床、開き戸のシャワー、ベージュのカウンター) の写真
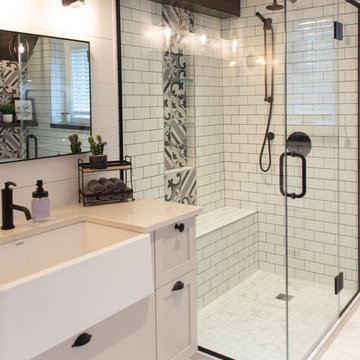
オタワにある高級な広いカントリー風のおしゃれなバスルーム (浴槽なし) (シェーカースタイル扉のキャビネット、ベージュのキャビネット、コーナー設置型シャワー、一体型トイレ 、白いタイル、サブウェイタイル、白い壁、セラミックタイルの床、オーバーカウンターシンク、珪岩の洗面台、白い床、開き戸のシャワー、ベージュのカウンター) の写真
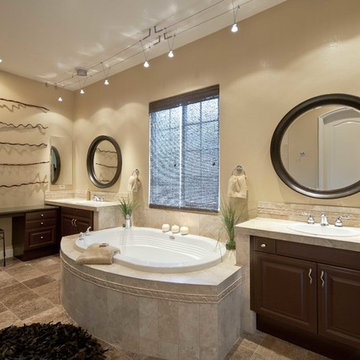
Spa-like Master Bath retreat
サンディエゴにある中くらいなトランジショナルスタイルのおしゃれなマスターバスルーム (レイズドパネル扉のキャビネット、茶色いキャビネット、ドロップイン型浴槽、ダブルシャワー、一体型トイレ 、ベージュのタイル、磁器タイル、ベージュの壁、大理石の床、オーバーカウンターシンク、タイルの洗面台、茶色い床、開き戸のシャワー、ベージュのカウンター) の写真
サンディエゴにある中くらいなトランジショナルスタイルのおしゃれなマスターバスルーム (レイズドパネル扉のキャビネット、茶色いキャビネット、ドロップイン型浴槽、ダブルシャワー、一体型トイレ 、ベージュのタイル、磁器タイル、ベージュの壁、大理石の床、オーバーカウンターシンク、タイルの洗面台、茶色い床、開き戸のシャワー、ベージュのカウンター) の写真
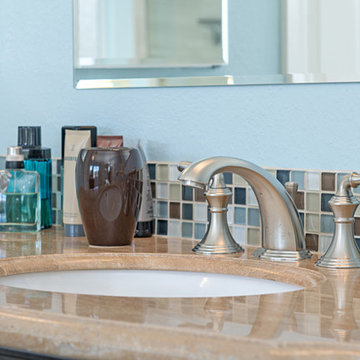
Classic Home Improvements had the pleasure of completing this master bathroom renovation in Chula Vista with a Wayfair Clarice vanity and top. The vanity backsplash is SL Cosmopolita Melange for a beautiful transition from countertop to light blue painted walls. Photos by Preview First

The Jack and Jill bathroom received the most extensive remodel transformation. We first selected a graphic floor tile by Arizona Tile in the design process, and then the bathroom vanity color Artichoke by Sherwin-Williams (SW #6179) correlated to the tile. Our client proposed installing a stained tongue and groove behind the vanity. Now the gold decorative mirror pops off the textured wall.
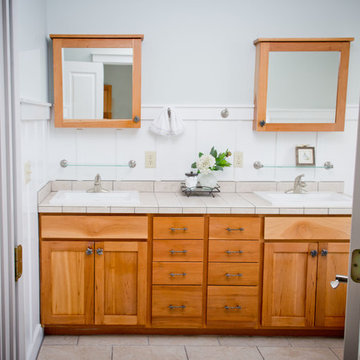
他の地域にあるトラディショナルスタイルのおしゃれなマスターバスルーム (シェーカースタイル扉のキャビネット、淡色木目調キャビネット、ドロップイン型浴槽、ベージュのタイル、緑の壁、オーバーカウンターシンク、タイルの洗面台、ベージュのカウンター) の写真
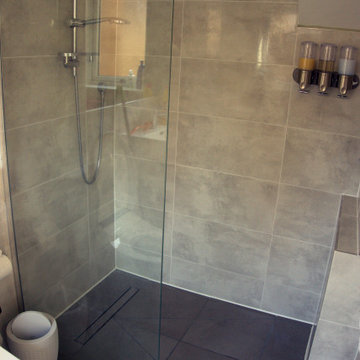
A new additional wet room was added to the single-storey rear extension.
バッキンガムシャーにある中くらいなモダンスタイルのおしゃれなバスルーム (浴槽なし) (洗い場付きシャワー、グレーの壁、黒い床、開き戸のシャワー、洗面台1つ、グレーのタイル、一体型トイレ 、オーバーカウンターシンク、グレーと黒、タイルの洗面台、ベージュのカウンター) の写真
バッキンガムシャーにある中くらいなモダンスタイルのおしゃれなバスルーム (浴槽なし) (洗い場付きシャワー、グレーの壁、黒い床、開き戸のシャワー、洗面台1つ、グレーのタイル、一体型トイレ 、オーバーカウンターシンク、グレーと黒、タイルの洗面台、ベージュのカウンター) の写真
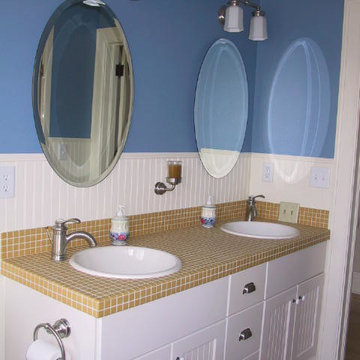
Greg Anderson Photography
他の地域にある中くらいなトラディショナルスタイルのおしゃれな浴室 (白いキャビネット、黄色いタイル、青い壁、タイルの洗面台、落し込みパネル扉のキャビネット、セラミックタイル、モザイクタイル、オーバーカウンターシンク、羽目板の壁、黄色い床、ベージュのカウンター、洗面台2つ) の写真
他の地域にある中くらいなトラディショナルスタイルのおしゃれな浴室 (白いキャビネット、黄色いタイル、青い壁、タイルの洗面台、落し込みパネル扉のキャビネット、セラミックタイル、モザイクタイル、オーバーカウンターシンク、羽目板の壁、黄色い床、ベージュのカウンター、洗面台2つ) の写真
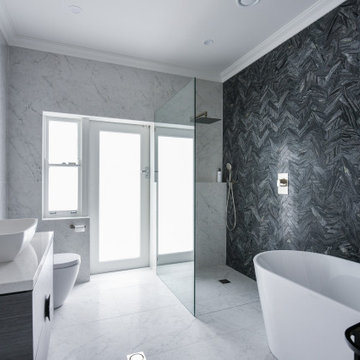
シドニーにある高級な中くらいなモダンスタイルのおしゃれなマスターバスルーム (フラットパネル扉のキャビネット、中間色木目調キャビネット、置き型浴槽、オープン型シャワー、壁掛け式トイレ、グレーのタイル、セラミックタイル、グレーの壁、セラミックタイルの床、オーバーカウンターシンク、タイルの洗面台、グレーの床、オープンシャワー、ベージュのカウンター) の写真

Beautiful Bathroom Remodel completed with new cabinets and quartz countertops. Schluter Shower System completed with white subway tile and beautiful niche and shelf matching the drain. Client wanted to upgrade their bathroom to accommodate aging and create a space that is relaxing and beautiful.
Client remarks "...We wanted it to be a beautiful upgrade, but weren't really sure how to pull the elements together for a pleasing design. Karen and the others at French creek worked hard for us, helping us to narrow down colors, tiles and flooring. The results are just wonderful!... Highly recommend!" See Facebook reviews for more.
French Creek Designs Kitchen & Bath Design Center
Making Your Home Beautiful One Room at A Time…
French Creek Designs Kitchen & Bath Design Studio - where selections begin. Let us design and dream with you. Overwhelmed on where to start that home improvement, kitchen or bath project? Let our designers sit down with you and take the overwhelming out of the picture and assist in choosing your materials. Whether new construction, full remodel or just a partial remodel, we can help you to make it an enjoyable experience to design your dream space. Call to schedule your free design consultation today with one of our exceptional designers 307-337-4500.
#openforbusiness #casper #wyoming #casperbusiness #frenchcreekdesigns #shoplocal #casperwyoming #bathremodeling #bathdesigners #cabinets #countertops #knobsandpulls #sinksandfaucets #flooring #tileandmosiacs #homeimprovement #masterbath #guestbath #smallbath #luxurybath
浴室・バスルーム (ガラスの洗面台、珪岩の洗面台、タイルの洗面台、ベージュのカウンター、オーバーカウンターシンク) の写真
1