浴室・バスルーム (ガラスの洗面台、ライムストーンの洗面台、珪岩の洗面台、モザイクタイル、グレーの壁) の写真
絞り込み:
資材コスト
並び替え:今日の人気順
写真 1〜20 枚目(全 493 枚)
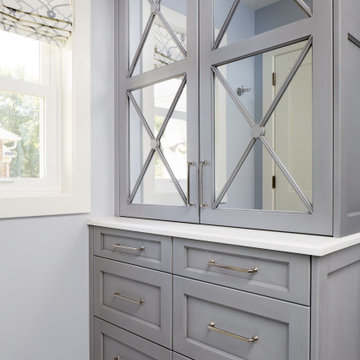
Relaxing white and gray master bathroom with marble tiles and built-in storage
Photo by Stacy Zarin Goldberg Photography
ワシントンD.C.にある中くらいなトランジショナルスタイルのおしゃれなマスターバスルーム (落し込みパネル扉のキャビネット、グレーのキャビネット、アルコーブ型シャワー、一体型トイレ 、グレーのタイル、モザイクタイル、グレーの壁、大理石の床、アンダーカウンター洗面器、珪岩の洗面台、グレーの床、開き戸のシャワー、白い洗面カウンター) の写真
ワシントンD.C.にある中くらいなトランジショナルスタイルのおしゃれなマスターバスルーム (落し込みパネル扉のキャビネット、グレーのキャビネット、アルコーブ型シャワー、一体型トイレ 、グレーのタイル、モザイクタイル、グレーの壁、大理石の床、アンダーカウンター洗面器、珪岩の洗面台、グレーの床、開き戸のシャワー、白い洗面カウンター) の写真

This stunning master bath remodel is a place of peace and solitude from the soft muted hues of white, gray and blue to the luxurious deep soaking tub and shower area with a combination of multiple shower heads and body jets. The frameless glass shower enclosure furthers the open feel of the room, and showcases the shower’s glittering mosaic marble and polished nickel fixtures. The separate custom vanities, elegant fixtures and dramatic crystal chandelier give the room plenty of sparkle.
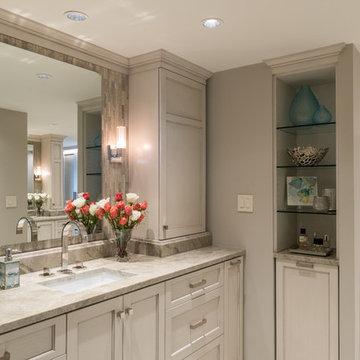
FIRST PLACE - 2018 ASID DESIGN OVATION AWARDS- ID COLLABORATION.
INTERIOR DESIGN BY DONA ROSENE INTERIORS; BATH DESIGN BY HELENE'S LUXURY KITCHENS
Photos by Michael Hunter

デンバーにあるお手頃価格の中くらいなカントリー風のおしゃれなバスルーム (浴槽なし) (シェーカースタイル扉のキャビネット、白いキャビネット、アルコーブ型浴槽、シャワー付き浴槽 、グレーのタイル、モザイクタイル、グレーの壁、セラミックタイルの床、アンダーカウンター洗面器、珪岩の洗面台、グレーの床、オープンシャワー、グレーの洗面カウンター、洗面台1つ、造り付け洗面台) の写真
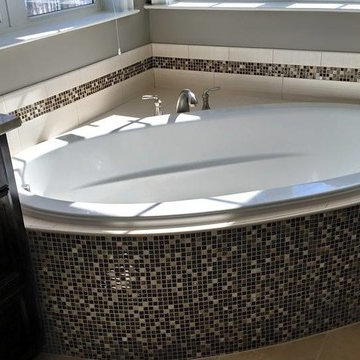
ワシントンD.C.にある高級な中くらいなエクレクティックスタイルのおしゃれなマスターバスルーム (落し込みパネル扉のキャビネット、黒いキャビネット、コーナー型浴槽、一体型トイレ 、ベージュのタイル、黒いタイル、マルチカラーのタイル、モザイクタイル、グレーの壁、ライムストーンの床、アンダーカウンター洗面器、ライムストーンの洗面台、ベージュの床) の写真
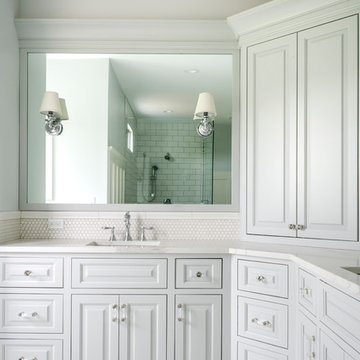
Gray cabinets with traditional glass hardware. Mirrors with built in sconces.
Photo by David Berlekamp
クリーブランドにある広いトラディショナルスタイルのおしゃれなマスターバスルーム (レイズドパネル扉のキャビネット、白いキャビネット、白いタイル、モザイクタイル、グレーの壁、アンダーカウンター洗面器、珪岩の洗面台) の写真
クリーブランドにある広いトラディショナルスタイルのおしゃれなマスターバスルーム (レイズドパネル扉のキャビネット、白いキャビネット、白いタイル、モザイクタイル、グレーの壁、アンダーカウンター洗面器、珪岩の洗面台) の写真
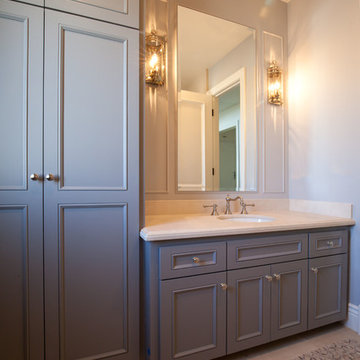
Luxurious modern take on a traditional white Italian villa. An entry with a silver domed ceiling, painted moldings in patterns on the walls and mosaic marble flooring create a luxe foyer. Into the formal living room, cool polished Crema Marfil marble tiles contrast with honed carved limestone fireplaces throughout the home, including the outdoor loggia. Ceilings are coffered with white painted
crown moldings and beams, or planked, and the dining room has a mirrored ceiling. Bathrooms are white marble tiles and counters, with dark rich wood stains or white painted. The hallway leading into the master bedroom is designed with barrel vaulted ceilings and arched paneled wood stained doors. The master bath and vestibule floor is covered with a carpet of patterned mosaic marbles, and the interior doors to the large walk in master closets are made with leaded glass to let in the light. The master bedroom has dark walnut planked flooring, and a white painted fireplace surround with a white marble hearth.
The kitchen features white marbles and white ceramic tile backsplash, white painted cabinetry and a dark stained island with carved molding legs. Next to the kitchen, the bar in the family room has terra cotta colored marble on the backsplash and counter over dark walnut cabinets. Wrought iron staircase leading to the more modern media/family room upstairs.
Project Location: North Ranch, Westlake, California. Remodel designed by Maraya Interior Design. From their beautiful resort town of Ojai, they serve clients in Montecito, Hope Ranch, Malibu, Westlake and Calabasas, across the tri-county areas of Santa Barbara, Ventura and Los Angeles, south to Hidden Hills- north through Solvang and more.
Pool bath with painted grey cabinets. Limestone mosaic flooring with limestone countertop.
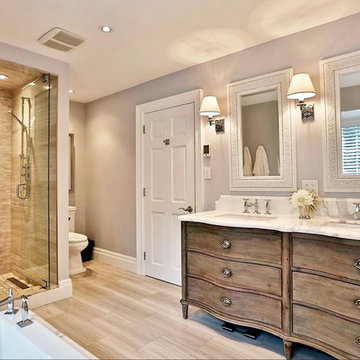
トロントにあるトラディショナルスタイルのおしゃれな浴室 (アンダーカウンター洗面器、家具調キャビネット、中間色木目調キャビネット、ドロップイン型浴槽、アルコーブ型シャワー、ベージュのタイル、モザイクタイル、グレーの壁、磁器タイルの床、珪岩の洗面台、茶色い床、開き戸のシャワー) の写真

Bathroom, glass shower, blue vanity, tile floor, small bath, mosaic tile, lighting, hardware
コロンバスにある高級な小さなトラディショナルスタイルのおしゃれなバスルーム (浴槽なし) (家具調キャビネット、青いキャビネット、コーナー設置型シャワー、マルチカラーのタイル、モザイクタイル、グレーの壁、アンダーカウンター洗面器、珪岩の洗面台、ベージュの床、開き戸のシャワー) の写真
コロンバスにある高級な小さなトラディショナルスタイルのおしゃれなバスルーム (浴槽なし) (家具調キャビネット、青いキャビネット、コーナー設置型シャワー、マルチカラーのタイル、モザイクタイル、グレーの壁、アンダーカウンター洗面器、珪岩の洗面台、ベージュの床、開き戸のシャワー) の写真
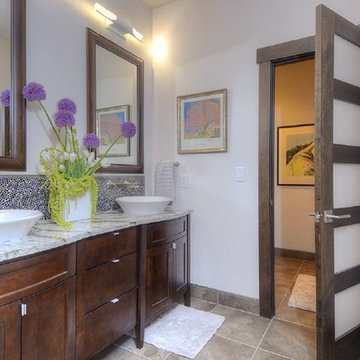
Contemporary Bathroom with Contemporary Mosaic Backsplash and Light Fixtures. Traditional Mirrors and Vanity Cabinet Contrast the Modern Touches. Photograph by Paul Kohlman.
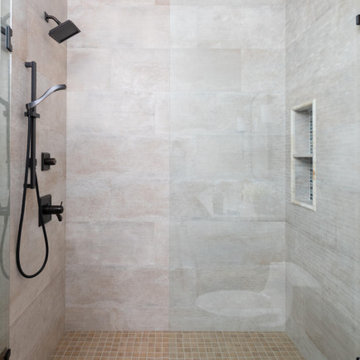
The name of the flooring in this guest bath is purely southern, "Buttered Pecan" - we love the name and the geometric look of it! The 1x4 mosaic tile accent wall is beautiful and adds depth to this small space. The color on this vanity is SW Tempe Star and it is gorgeous!
Photographer: Michael Hunter Photography
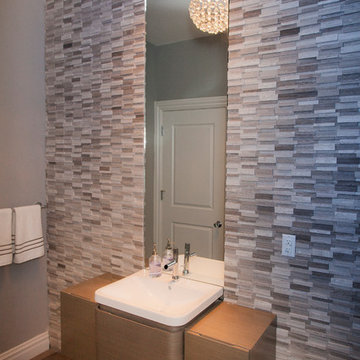
Horizontal laminated Field Color and Cove Door Style, Stainless Bathroom Faucet. A Ivory Gray Horizontal Backsplash wall around a rectangular mirror. Medium Wooden Hardwood finish on the Flooring.

www.vanessamphoto.com
オレンジカウンティにあるお手頃価格の小さなトランジショナルスタイルのおしゃれなバスルーム (浴槽なし) (シェーカースタイル扉のキャビネット、濃色木目調キャビネット、コーナー設置型シャワー、マルチカラーのタイル、モザイクタイル、磁器タイルの床、分離型トイレ、開き戸のシャワー、茶色い床、グレーの壁、アンダーカウンター洗面器、珪岩の洗面台) の写真
オレンジカウンティにあるお手頃価格の小さなトランジショナルスタイルのおしゃれなバスルーム (浴槽なし) (シェーカースタイル扉のキャビネット、濃色木目調キャビネット、コーナー設置型シャワー、マルチカラーのタイル、モザイクタイル、磁器タイルの床、分離型トイレ、開き戸のシャワー、茶色い床、グレーの壁、アンダーカウンター洗面器、珪岩の洗面台) の写真
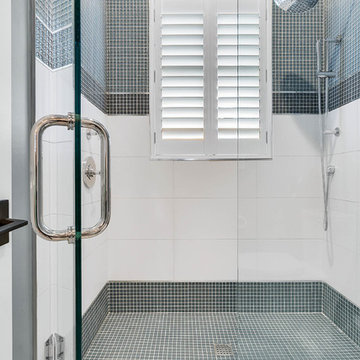
オーランドにある高級な広いトランジショナルスタイルのおしゃれなマスターバスルーム (フラットパネル扉のキャビネット、濃色木目調キャビネット、アルコーブ型シャワー、青いタイル、モザイクタイル、グレーの壁、ラミネートの床、ベッセル式洗面器、ライムストーンの洗面台、グレーの床、開き戸のシャワー) の写真
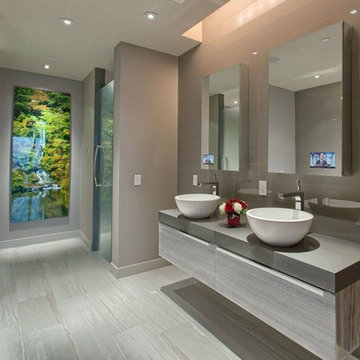
ロサンゼルスにある中くらいなコンテンポラリースタイルのおしゃれなバスルーム (浴槽なし) (フラットパネル扉のキャビネット、グレーのキャビネット、置き型浴槽、コーナー設置型シャワー、グレーの壁、ベッセル式洗面器、分離型トイレ、グレーのタイル、モザイクタイル、大理石の床、珪岩の洗面台、開き戸のシャワー) の写真
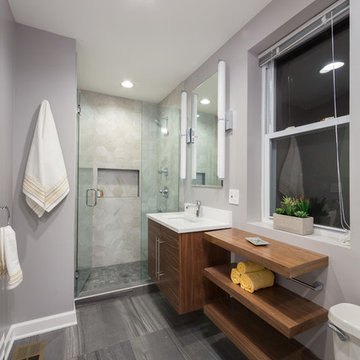
A small sized master bathroom we renovated to feel timeless, spacious, and functional.
To increase storage, we installed a floating vanity, cabinets, and a credenza-like storage, offering our clients ample storage for their linens and toiletries.
For a trendy aesthetic, we incorporated rich, earthy wood furnishings and contrasting hexagon shower tiling.
Other elements include contemporary sconce lighting, a new shower niche, and a spa-inspired body spray.
Designed by Chi Renovation & Design who serve Chicago and it's surrounding suburbs, with an emphasis on the North Side and North Shore. You'll find their work from the Loop through Lincoln Park, Skokie, Wilmette, and all the way up to Lake Forest.
For more about Chi Renovation & Design, click here: https://www.chirenovation.com/
To learn more about this project, click here: https://www.chirenovation.com/portfolio/wicker-park-bathroom-renovations/
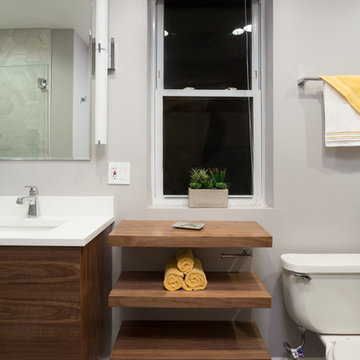
A small sized master bathroom we renovated to feel timeless, spacious, and functional.
To increase storage, we installed a floating vanity, cabinets, and a credenza-like storage, offering our clients ample storage for their linens and toiletries.
For a trendy aesthetic, we incorporated rich, earthy wood furnishings and contrasting hexagon shower tiling.
Other elements include contemporary sconce lighting, a new shower niche, and a spa-inspired body spray.
Designed by Chi Renovation & Design who serve Chicago and it's surrounding suburbs, with an emphasis on the North Side and North Shore. You'll find their work from the Loop through Lincoln Park, Skokie, Wilmette, and all the way up to Lake Forest.
For more about Chi Renovation & Design, click here: https://www.chirenovation.com/
To learn more about this project, click here: https://www.chirenovation.com/portfolio/wicker-park-bathroom-renovations/
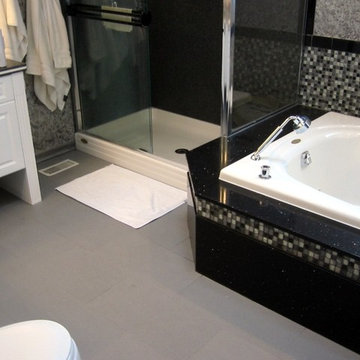
シカゴにある中くらいなコンテンポラリースタイルのおしゃれなマスターバスルーム (レイズドパネル扉のキャビネット、白いキャビネット、大型浴槽、コーナー設置型シャワー、黒いタイル、モノトーンのタイル、グレーのタイル、マルチカラーのタイル、白いタイル、モザイクタイル、グレーの壁、磁器タイルの床、珪岩の洗面台) の写真
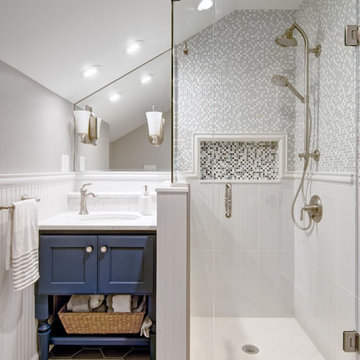
Bathroom, glass shower, blue vanity, tile floor, small bath, mosaic tile, lighting, hardware
コロンバスにある高級な小さなトラディショナルスタイルのおしゃれなバスルーム (浴槽なし) (家具調キャビネット、青いキャビネット、コーナー設置型シャワー、マルチカラーのタイル、モザイクタイル、グレーの壁、アンダーカウンター洗面器、珪岩の洗面台、ベージュの床、開き戸のシャワー) の写真
コロンバスにある高級な小さなトラディショナルスタイルのおしゃれなバスルーム (浴槽なし) (家具調キャビネット、青いキャビネット、コーナー設置型シャワー、マルチカラーのタイル、モザイクタイル、グレーの壁、アンダーカウンター洗面器、珪岩の洗面台、ベージュの床、開き戸のシャワー) の写真
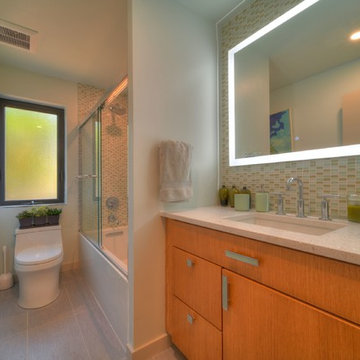
Guest bathroom after renovation. We always advise for clients to keep one bathtub in their home. As you can see it is not terribly hard to make it look amazing!!
浴室・バスルーム (ガラスの洗面台、ライムストーンの洗面台、珪岩の洗面台、モザイクタイル、グレーの壁) の写真
1