浴室・バスルーム (クオーツストーンの洗面台、オープン型シャワー、石タイル) の写真
絞り込み:
資材コスト
並び替え:今日の人気順
写真 1〜20 枚目(全 103 枚)
1/4
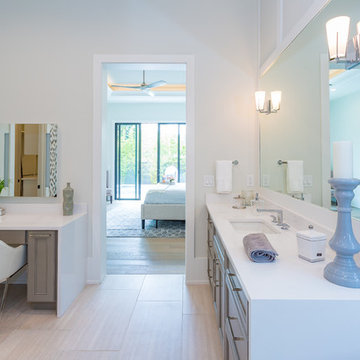
オーランドにある広いトランジショナルスタイルのおしゃれなマスターバスルーム (落し込みパネル扉のキャビネット、グレーのキャビネット、置き型浴槽、オープン型シャワー、グレーのタイル、石タイル、ベージュの壁、磁器タイルの床、アンダーカウンター洗面器、クオーツストーンの洗面台、ベージュの床、開き戸のシャワー、白い洗面カウンター、洗面台2つ、造り付け洗面台) の写真
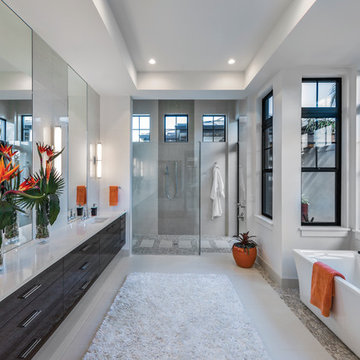
This home was featured in the January 2016 edition of HOME & DESIGN Magazine. To see the rest of the home tour as well as other luxury homes featured, visit http://www.homeanddesign.net/masterfully-built-a-contemporary-twist-on-the-british-west-indies/
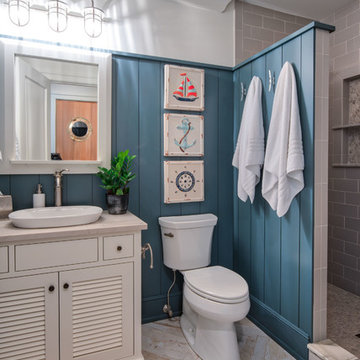
Scott Amundson Photography
ミネアポリスにあるラグジュアリーな巨大なビーチスタイルのおしゃれなバスルーム (浴槽なし) (ルーバー扉のキャビネット、白いキャビネット、オープン型シャワー、ベージュのタイル、石タイル、クオーツストーンの洗面台) の写真
ミネアポリスにあるラグジュアリーな巨大なビーチスタイルのおしゃれなバスルーム (浴槽なし) (ルーバー扉のキャビネット、白いキャビネット、オープン型シャワー、ベージュのタイル、石タイル、クオーツストーンの洗面台) の写真
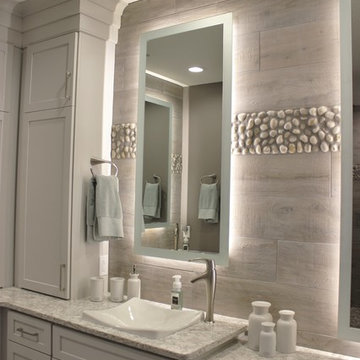
DuraSupreme cabinetry in Shaker doorstyle and Pearl painted finish. Cambria Berwyn Quartz and custom back-lit mirrors. Bathroom remodeled from start to finish by Village Home Stores.
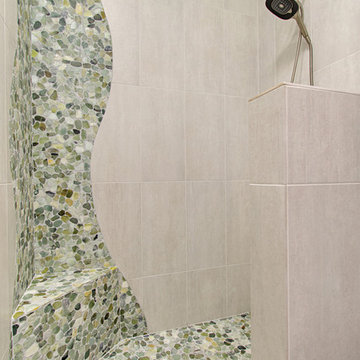
This gorgeous beach condo sits on the banks of the Pacific ocean in Solana Beach, CA. The previous design was dark, heavy and out of scale for the square footage of the space. We removed an outdated bulit in, a column that was not supporting and all the detailed trim work. We replaced it with white kitchen cabinets, continuous vinyl plank flooring and clean lines throughout. The entry was created by pulling the lower portion of the bookcases out past the wall to create a foyer. The shelves are open to both sides so the immediate view of the ocean is not obstructed. New patio sliders now open in the center to continue the view. The shiplap ceiling was updated with a fresh coat of paint and smaller LED can lights. The bookcases are the inspiration color for the entire design. Sea glass green, the color of the ocean, is sprinkled throughout the home. The fireplace is now a sleek contemporary feel with a tile surround. The mantel is made from old barn wood. A very special slab of quartzite was used for the bookcase counter, dining room serving ledge and a shelf in the laundry room. The kitchen is now white and bright with glass tile that reflects the colors of the water. The hood and floating shelves have a weathered finish to reflect drift wood. The laundry room received a face lift starting with new moldings on the door, fresh paint, a rustic cabinet and a stone shelf. The guest bathroom has new white tile with a beachy mosaic design and a fresh coat of paint on the vanity. New hardware, sinks, faucets, mirrors and lights finish off the design. The master bathroom used to be open to the bedroom. We added a wall with a barn door for privacy. The shower has been opened up with a beautiful pebble tile water fall. The pebbles are repeated on the vanity with a natural edge finish. The vanity received a fresh paint job, new hardware, faucets, sinks, mirrors and lights. The guest bedroom has a custom double bunk with reading lamps for the kiddos. This space now reflects the community it is in, and we have brought the beach inside.
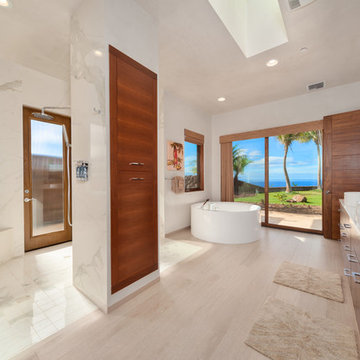
porcelain tile planks (up to 96" x 8")
ハワイにあるお手頃価格の中くらいなコンテンポラリースタイルのおしゃれなマスターバスルーム (磁器タイルの床、フラットパネル扉のキャビネット、茶色いキャビネット、置き型浴槽、オープン型シャワー、一体型トイレ 、石タイル、白い壁、ベッセル式洗面器、クオーツストーンの洗面台、ベージュの床、オープンシャワー) の写真
ハワイにあるお手頃価格の中くらいなコンテンポラリースタイルのおしゃれなマスターバスルーム (磁器タイルの床、フラットパネル扉のキャビネット、茶色いキャビネット、置き型浴槽、オープン型シャワー、一体型トイレ 、石タイル、白い壁、ベッセル式洗面器、クオーツストーンの洗面台、ベージュの床、オープンシャワー) の写真
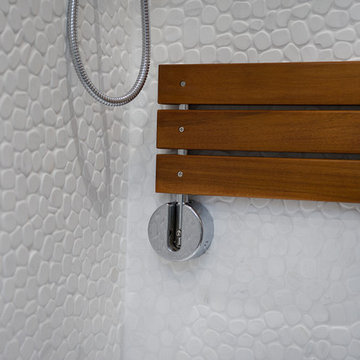
カーディフにある高級な小さなコンテンポラリースタイルのおしゃれな子供用バスルーム (オープンシェルフ、白いキャビネット、オープン型シャワー、壁掛け式トイレ、白いタイル、石タイル、白い壁、磁器タイルの床、一体型シンク、クオーツストーンの洗面台、茶色い床、オープンシャワー、白い洗面カウンター、照明、洗面台1つ、フローティング洗面台) の写真
ニューヨークにある高級な中くらいなビーチスタイルのおしゃれなマスターバスルーム (シェーカースタイル扉のキャビネット、白いキャビネット、グレーのタイル、青い壁、セラミックタイルの床、アンダーカウンター洗面器、オープン型シャワー、石タイル、一体型トイレ 、クオーツストーンの洗面台) の写真
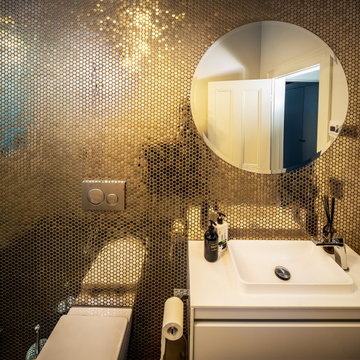
メルボルンにある高級な中くらいなモダンスタイルのおしゃれな子供用バスルーム (フラットパネル扉のキャビネット、白いキャビネット、オープン型シャワー、一体型トイレ 、グレーのタイル、石タイル、白い壁、セラミックタイルの床、コンソール型シンク、クオーツストーンの洗面台、グレーの床、白い洗面カウンター、洗面台1つ、フローティング洗面台) の写真
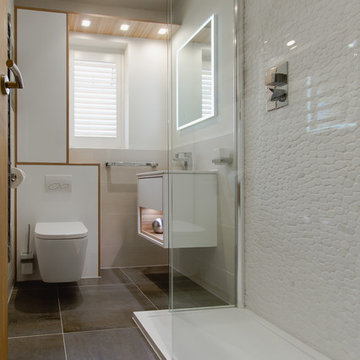
カーディフにある高級な小さなコンテンポラリースタイルのおしゃれな子供用バスルーム (オープンシェルフ、白いキャビネット、オープン型シャワー、壁掛け式トイレ、白いタイル、石タイル、白い壁、磁器タイルの床、一体型シンク、クオーツストーンの洗面台、茶色い床、オープンシャワー、白い洗面カウンター、照明、洗面台1つ、フローティング洗面台) の写真
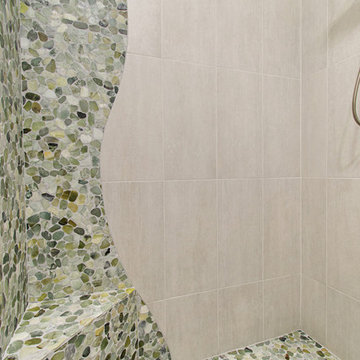
This gorgeous beach condo sits on the banks of the Pacific ocean in Solana Beach, CA. The previous design was dark, heavy and out of scale for the square footage of the space. We removed an outdated bulit in, a column that was not supporting and all the detailed trim work. We replaced it with white kitchen cabinets, continuous vinyl plank flooring and clean lines throughout. The entry was created by pulling the lower portion of the bookcases out past the wall to create a foyer. The shelves are open to both sides so the immediate view of the ocean is not obstructed. New patio sliders now open in the center to continue the view. The shiplap ceiling was updated with a fresh coat of paint and smaller LED can lights. The bookcases are the inspiration color for the entire design. Sea glass green, the color of the ocean, is sprinkled throughout the home. The fireplace is now a sleek contemporary feel with a tile surround. The mantel is made from old barn wood. A very special slab of quartzite was used for the bookcase counter, dining room serving ledge and a shelf in the laundry room. The kitchen is now white and bright with glass tile that reflects the colors of the water. The hood and floating shelves have a weathered finish to reflect drift wood. The laundry room received a face lift starting with new moldings on the door, fresh paint, a rustic cabinet and a stone shelf. The guest bathroom has new white tile with a beachy mosaic design and a fresh coat of paint on the vanity. New hardware, sinks, faucets, mirrors and lights finish off the design. The master bathroom used to be open to the bedroom. We added a wall with a barn door for privacy. The shower has been opened up with a beautiful pebble tile water fall. The pebbles are repeated on the vanity with a natural edge finish. The vanity received a fresh paint job, new hardware, faucets, sinks, mirrors and lights. The guest bedroom has a custom double bunk with reading lamps for the kiddos. This space now reflects the community it is in, and we have brought the beach inside.
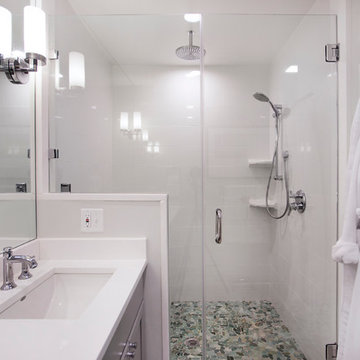
Eric Luciano
ボストンにある中くらいなコンテンポラリースタイルのおしゃれな浴室 (グレーのキャビネット、オープン型シャワー、白いタイル、石タイル、グレーの壁、磁器タイルの床、アンダーカウンター洗面器、クオーツストーンの洗面台) の写真
ボストンにある中くらいなコンテンポラリースタイルのおしゃれな浴室 (グレーのキャビネット、オープン型シャワー、白いタイル、石タイル、グレーの壁、磁器タイルの床、アンダーカウンター洗面器、クオーツストーンの洗面台) の写真
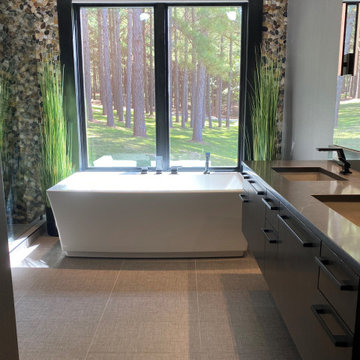
Interior view, one of several private bathrooms ||| We were involved with many aspects of this nearly 10,000 sq ft (under roof) remodel and addition, of an exclusive hunting lodge (family vacation home); including: comprehensive construction documents; interior details, drawings and specifications; builder communications. ||| Architectural design by: Harry J Crouse Design Inc ||| Photo by: Harry Crouse ||| Builder: Sam Vercher Custom Homes
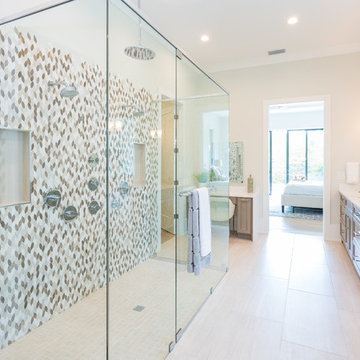
オーランドにある広いトランジショナルスタイルのおしゃれなマスターバスルーム (落し込みパネル扉のキャビネット、グレーのキャビネット、置き型浴槽、オープン型シャワー、グレーのタイル、石タイル、ベージュの壁、磁器タイルの床、アンダーカウンター洗面器、クオーツストーンの洗面台、ベージュの床、開き戸のシャワー、白い洗面カウンター、洗面台2つ、造り付け洗面台) の写真
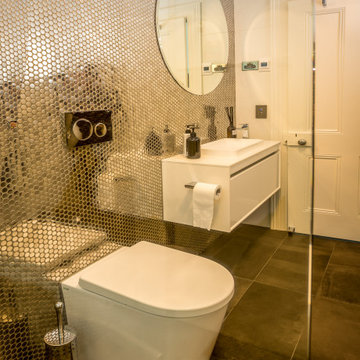
メルボルンにある高級な中くらいなモダンスタイルのおしゃれな子供用バスルーム (フラットパネル扉のキャビネット、白いキャビネット、オープン型シャワー、一体型トイレ 、グレーのタイル、石タイル、白い壁、セラミックタイルの床、コンソール型シンク、クオーツストーンの洗面台、グレーの床、白い洗面カウンター、洗面台1つ、フローティング洗面台) の写真
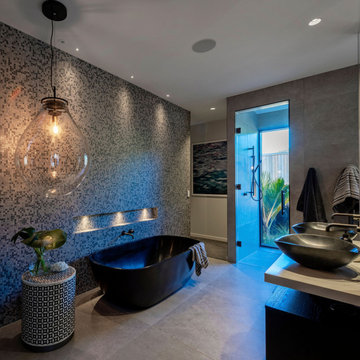
オークランドにあるラグジュアリーな広いコンテンポラリースタイルのおしゃれなマスターバスルーム (フラットパネル扉のキャビネット、濃色木目調キャビネット、置き型浴槽、オープン型シャワー、分離型トイレ、マルチカラーのタイル、石タイル、白い壁、セラミックタイルの床、ペデスタルシンク、クオーツストーンの洗面台、ベージュの床、オープンシャワー、白い洗面カウンター、ニッチ、洗面台2つ、フローティング洗面台、壁紙) の写真
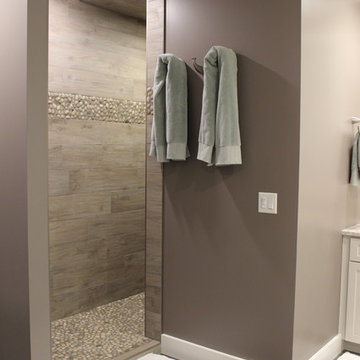
DuraSupreme cabinetry in Shaker doorstyle and Pearl painted finish. Cambria Berwyn Quartz and custom back-lit mirrors. Bathroom remodeled from start to finish by Village Home Stores.
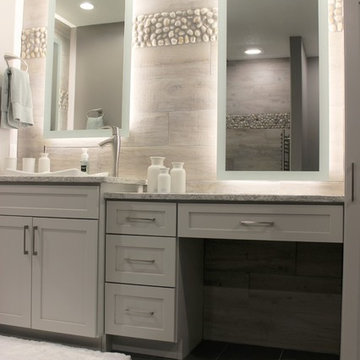
DuraSupreme cabinetry in Shaker doorstyle and Pearl painted finish. Cambria Berwyn Quartz and custom back-lit mirrors. Bathroom remodeled from start to finish by Village Home Stores.
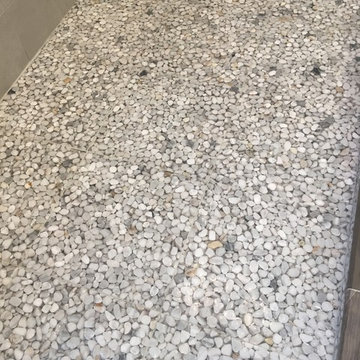
Riverstone Bianco Carrara tile floor in the shower, with white glitter grout. Linear drain. Gray marble threshold.
ローリーにあるお手頃価格の中くらいなトランジショナルスタイルのおしゃれなマスターバスルーム (落し込みパネル扉のキャビネット、中間色木目調キャビネット、オープン型シャワー、白いタイル、石タイル、青い壁、磁器タイルの床、アンダーカウンター洗面器、クオーツストーンの洗面台) の写真
ローリーにあるお手頃価格の中くらいなトランジショナルスタイルのおしゃれなマスターバスルーム (落し込みパネル扉のキャビネット、中間色木目調キャビネット、オープン型シャワー、白いタイル、石タイル、青い壁、磁器タイルの床、アンダーカウンター洗面器、クオーツストーンの洗面台) の写真
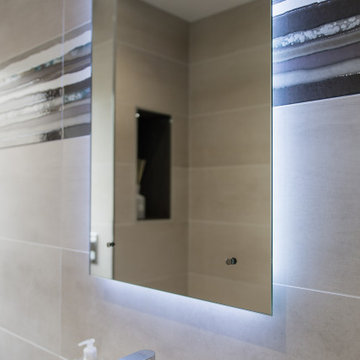
カーディフにある高級な小さなコンテンポラリースタイルのおしゃれな子供用バスルーム (白いキャビネット、壁掛け式トイレ、磁器タイルの床、白い洗面カウンター、洗面台1つ、フローティング洗面台、オープンシェルフ、オープン型シャワー、白いタイル、石タイル、白い壁、一体型シンク、クオーツストーンの洗面台、茶色い床、オープンシャワー、照明) の写真
浴室・バスルーム (クオーツストーンの洗面台、オープン型シャワー、石タイル) の写真
1