浴室・バスルーム (クオーツストーンの洗面台、クッションフロア、セラミックタイル) の写真
絞り込み:
資材コスト
並び替え:今日の人気順
写真 1〜20 枚目(全 775 枚)
1/4

Coastal inspired bathroom remodel with a white and blue color scheme accented with brass and brushed nickel. The design features a board and batten wall detail, open shelving niche with wicker baskets for added texture and storage, a double sink vanity in a beautiful ink blue color with shaker style doors and a white quartz counter top which adds a light and airy feeling to the space. The alcove shower is tiled from floor to ceiling with a marble pattern porcelain tile which includes a niche for shampoo and a penny round tile mosaic floor detail. The wall and ceiling color is SW Westhighland White 7566.

Referred by Barry at The Tile Shop, Landmark Remodeling and PID transformed this comically outdated space into a stunning retreat. We even paid homage to the LOVE tiles by including their grandkids in the tub as art in the space. We had a pretty tight budget and saved money by doing furniture pieces instead of custom cabinetry and doing a fiberglass shower base instead of a tiled shower pan.

A traditional style master bath for a lovely couple on Harbour Island in Oxnard. Once a dark and drab space, now light and airy to go with their breathtaking ocean views!
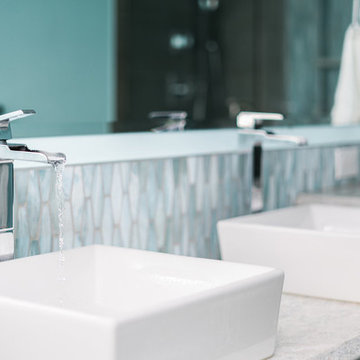
Spacious master bathroom spa retreat w/ oversized shower featuring bench and multi-function shower heads
Marshall Evan Photography
コロンバスにある高級な広いコンテンポラリースタイルのおしゃれなマスターバスルーム (落し込みパネル扉のキャビネット、白いキャビネット、置き型浴槽、アルコーブ型シャワー、一体型トイレ 、青いタイル、セラミックタイル、グレーの壁、クッションフロア、ベッセル式洗面器、クオーツストーンの洗面台、グレーの床、開き戸のシャワー) の写真
コロンバスにある高級な広いコンテンポラリースタイルのおしゃれなマスターバスルーム (落し込みパネル扉のキャビネット、白いキャビネット、置き型浴槽、アルコーブ型シャワー、一体型トイレ 、青いタイル、セラミックタイル、グレーの壁、クッションフロア、ベッセル式洗面器、クオーツストーンの洗面台、グレーの床、開き戸のシャワー) の写真

A deep drawer with a plumbing chase and a tip out tray... clever storage for small bathroom is always appreciated.
チャールストンにあるお手頃価格の小さなビーチスタイルのおしゃれなバスルーム (浴槽なし) (フラットパネル扉のキャビネット、グレーのキャビネット、アルコーブ型シャワー、分離型トイレ、白いタイル、セラミックタイル、グレーの壁、クッションフロア、アンダーカウンター洗面器、クオーツストーンの洗面台、グレーの床、開き戸のシャワー、白い洗面カウンター、ニッチ、洗面台1つ、独立型洗面台) の写真
チャールストンにあるお手頃価格の小さなビーチスタイルのおしゃれなバスルーム (浴槽なし) (フラットパネル扉のキャビネット、グレーのキャビネット、アルコーブ型シャワー、分離型トイレ、白いタイル、セラミックタイル、グレーの壁、クッションフロア、アンダーカウンター洗面器、クオーツストーンの洗面台、グレーの床、開き戸のシャワー、白い洗面カウンター、ニッチ、洗面台1つ、独立型洗面台) の写真

Large Owner’s bathroom and closet renovation in West Chester PA. These clients wanted to redesign the bathroom with 2 closets into a new bathroom space with one large closet. We relocated the toilet to accommodate for a hallway to the bath leading past the newly enlarged closet. Everything about the new bath turned out great; from the frosted glass toilet room pocket door to the nickel gap wall treatment at the vanity. The tiled shower is spacious with bench seat, shampoo niche, rain head, and frameless glass. The custom finished double barn doors to the closet look awesome. The floors were done in Luxury Vinyl and look great along with being durable and waterproof. New trims, lighting, and a fresh paint job finish the look.

This bathroom is shared by a family of four, and can be close quarters in the mornings with a cramped shower and single vanity. However, without having anywhere to expand into, the bathroom size could not be changed. Our solution was to keep it bright and clean. By removing the tub and having a clear shower door, you give the illusion of more open space. The previous tub/shower area was cut down a few inches in order to put a 48" vanity in, which allowed us to add a trough sink and double faucets. Though the overall size only changed a few inches, they are now able to have two people utilize the sink area at the same time. White subway tile with gray grout, hexagon shower floor and accents, wood look vinyl flooring, and a white vanity kept this bathroom classic and bright.
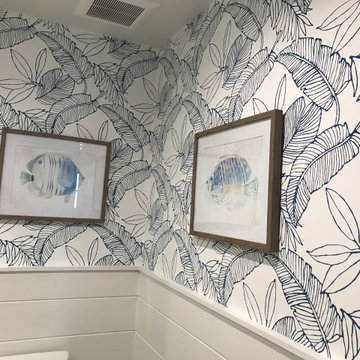
Coastal Bathroom
オレンジカウンティにあるお手頃価格の小さなビーチスタイルのおしゃれなバスルーム (浴槽なし) (シェーカースタイル扉のキャビネット、青いキャビネット、分離型トイレ、白いタイル、セラミックタイル、青い壁、クッションフロア、アンダーカウンター洗面器、クオーツストーンの洗面台、ベージュの床、白い洗面カウンター、ニッチ、洗面台1つ、造り付け洗面台、壁紙) の写真
オレンジカウンティにあるお手頃価格の小さなビーチスタイルのおしゃれなバスルーム (浴槽なし) (シェーカースタイル扉のキャビネット、青いキャビネット、分離型トイレ、白いタイル、セラミックタイル、青い壁、クッションフロア、アンダーカウンター洗面器、クオーツストーンの洗面台、ベージュの床、白い洗面カウンター、ニッチ、洗面台1つ、造り付け洗面台、壁紙) の写真
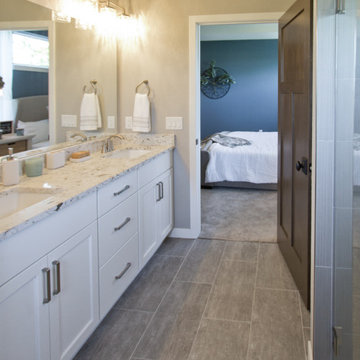
If you love what you see and would like to know more about a manufacturer/color/style of a Floor & Home product used in this project, submit a product inquiry request here: bit.ly/_ProductInquiry
Floor & Home products supplied by Coyle Carpet One- Madison, WI Products Supplied Include: Luxury Vinyl Tile (Bathroom - LVT), Bathroom Floor Tile, Shower Tile, Kitchen Backsplash Tile, Luxury Vinyl Plank (LVP) (Seen in: Main & Lower Level - Entryway, Kitchen, Great Room, Powder Room, Halls, Stairs), Ash Carpet
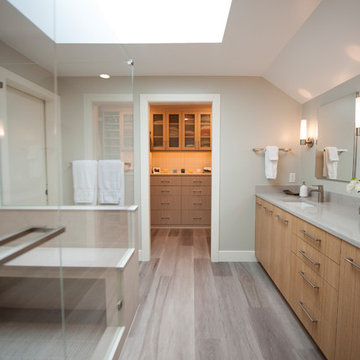
Nicki Wright
シアトルにある高級な中くらいな北欧スタイルのおしゃれなマスターバスルーム (フラットパネル扉のキャビネット、淡色木目調キャビネット、コーナー設置型シャワー、一体型トイレ 、ベージュのタイル、セラミックタイル、グレーの壁、クッションフロア、クオーツストーンの洗面台、グレーの床、開き戸のシャワー、グレーの洗面カウンター) の写真
シアトルにある高級な中くらいな北欧スタイルのおしゃれなマスターバスルーム (フラットパネル扉のキャビネット、淡色木目調キャビネット、コーナー設置型シャワー、一体型トイレ 、ベージュのタイル、セラミックタイル、グレーの壁、クッションフロア、クオーツストーンの洗面台、グレーの床、開き戸のシャワー、グレーの洗面カウンター) の写真

Attic apartment conversion spacious spa bathroom with vanity sink off-center to allow more countertop space on one side. Function and Style!
ヒューストンにあるお手頃価格の中くらいなトランジショナルスタイルのおしゃれな浴室 (シェーカースタイル扉のキャビネット、グレーのキャビネット、一体型トイレ 、グレーのタイル、セラミックタイル、グレーの壁、クッションフロア、アンダーカウンター洗面器、クオーツストーンの洗面台、ベージュの床、開き戸のシャワー) の写真
ヒューストンにあるお手頃価格の中くらいなトランジショナルスタイルのおしゃれな浴室 (シェーカースタイル扉のキャビネット、グレーのキャビネット、一体型トイレ 、グレーのタイル、セラミックタイル、グレーの壁、クッションフロア、アンダーカウンター洗面器、クオーツストーンの洗面台、ベージュの床、開き戸のシャワー) の写真
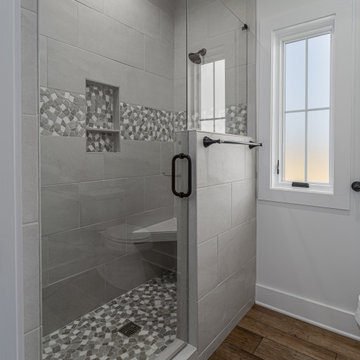
Farmhouse interior with traditional/transitional design elements. Accents include nickel gap wainscoting, tongue and groove ceilings, wood accent doors, wood beams, porcelain and marble tile, and LVP flooring, The guest bathroom features a separate toilet and shower room and a double vanity.
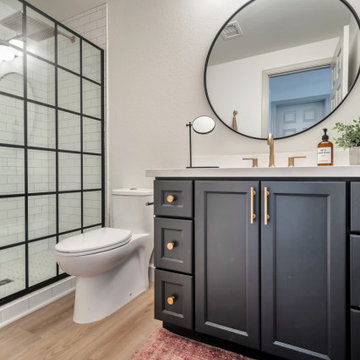
フェニックスにあるお手頃価格の小さなトランジショナルスタイルのおしゃれなバスルーム (浴槽なし) (シェーカースタイル扉のキャビネット、黒いキャビネット、アルコーブ型シャワー、セラミックタイル、クッションフロア、アンダーカウンター洗面器、クオーツストーンの洗面台、茶色い床、オープンシャワー、白い洗面カウンター、ニッチ、洗面台1つ、造り付け洗面台) の写真
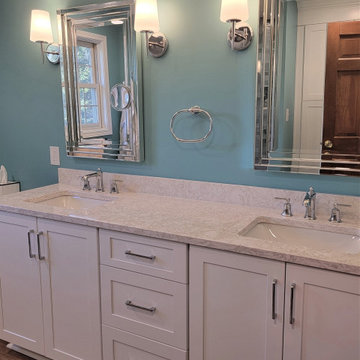
Master bath Vanity is Fabuwood cabinetry with Cambria Hermitage countertop.
他の地域にある中くらいなビーチスタイルのおしゃれなマスターバスルーム (シェーカースタイル扉のキャビネット、白いキャビネット、オープン型シャワー、一体型トイレ 、白いタイル、セラミックタイル、青い壁、クッションフロア、アンダーカウンター洗面器、クオーツストーンの洗面台、茶色い床、開き戸のシャワー、ベージュのカウンター、シャワーベンチ、洗面台2つ、造り付け洗面台) の写真
他の地域にある中くらいなビーチスタイルのおしゃれなマスターバスルーム (シェーカースタイル扉のキャビネット、白いキャビネット、オープン型シャワー、一体型トイレ 、白いタイル、セラミックタイル、青い壁、クッションフロア、アンダーカウンター洗面器、クオーツストーンの洗面台、茶色い床、開き戸のシャワー、ベージュのカウンター、シャワーベンチ、洗面台2つ、造り付け洗面台) の写真

ボルチモアにあるお手頃価格の小さなモダンスタイルのおしゃれなバスルーム (浴槽なし) (オープンシェルフ、分離型トイレ、ベージュのタイル、セラミックタイル、グレーの壁、クッションフロア、一体型シンク、クオーツストーンの洗面台、茶色い床、引戸のシャワー、白い洗面カウンター、ニッチ、洗面台1つ、独立型洗面台) の写真

Large Owner’s bathroom and closet renovation in West Chester PA. These clients wanted to redesign the bathroom with 2 closets into a new bathroom space with one large closet. We relocated the toilet to accommodate for a hallway to the bath leading past the newly enlarged closet. Everything about the new bath turned out great; from the frosted glass toilet room pocket door to the nickel gap wall treatment at the vanity. The tiled shower is spacious with bench seat, shampoo niche, rain head, and frameless glass. The custom finished double barn doors to the closet look awesome. The floors were done in Luxury Vinyl and look great along with being durable and waterproof. New trims, lighting, and a fresh paint job finish the look.
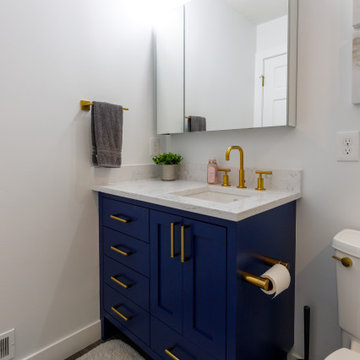
ミネアポリスにある高級な中くらいなトランジショナルスタイルのおしゃれなバスルーム (浴槽なし) (落し込みパネル扉のキャビネット、青いキャビネット、アルコーブ型浴槽、シャワー付き浴槽 、分離型トイレ、グレーのタイル、セラミックタイル、白い壁、クッションフロア、アンダーカウンター洗面器、クオーツストーンの洗面台、茶色い床、引戸のシャワー、白い洗面カウンター、洗面台1つ、造り付け洗面台) の写真
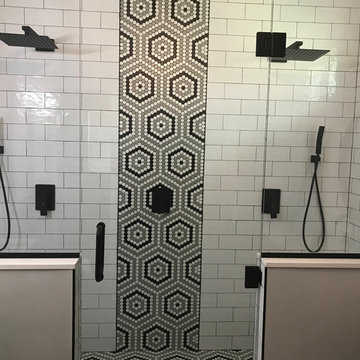
1990's spec house in need of more than just a facelift. Full master bathroom remodel...removal of walls, removal of a dated corner tub unit and reducing the side of the window to create a stunning double spa shower
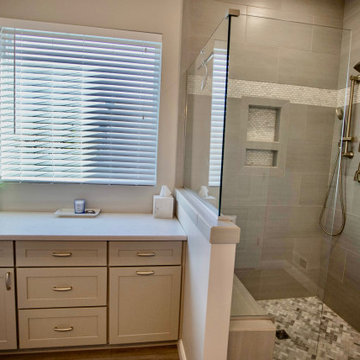
This bathroom started out with builder grade materials: laminate flooring, fiberglass shower enclosure and tub, and a wall going all the way to the ceiling, causing the shower to look more like the bat cave than a place where you would want to wash off the worries of the world.
The first plan of attack was to knock the full wall down to a halfway w/ glass, allowing more natural light to come into the shower area. The next big change was removing the tub and replacing it with more storage cabinetry to keep the bathroom free of clutter. The space was then finished off with shaker style cabinetry, beautiful Italian tile in the shower, and incredible Cambria countertops with an elegant round over edge to finish things off.
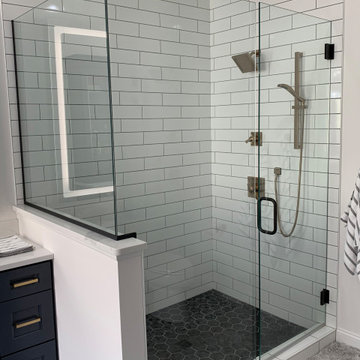
This master bath design features KraftMaid's Breslin door style in Midnight, Envi Quartz in Statuatio Fiora, Berenson Hardware's Swagger Collection modern brushed gold pulls, and Delta faucets.
浴室・バスルーム (クオーツストーンの洗面台、クッションフロア、セラミックタイル) の写真
1