浴室・バスルーム (クオーツストーンの洗面台、グレーのキャビネット、白いキャビネット、シャワーカーテン) の写真
絞り込み:
資材コスト
並び替え:今日の人気順
写真 1〜20 枚目(全 4,086 枚)
1/5
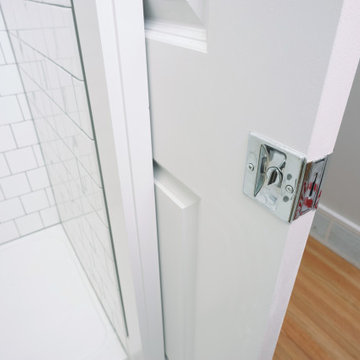
The primary goal of this small bathroom remodel was to make the space more accessible, catering to the clients’ changing needs as they age in place. This included converting the bathtub to a walk-in shower with a low-threshold base, adding easy-to-reach shampoo shelves, and installing grab bars for safety. Additionally, the plan included adding counter space, creating more storage with cabinetry, and hiding the laundry chute hole, which was previously on the floor next to the sink.
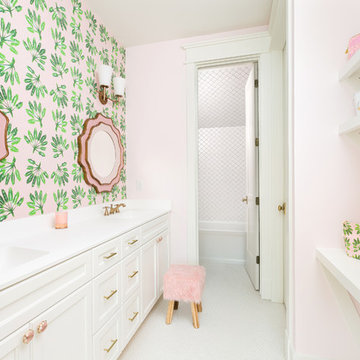
Patrick Brickman
チャールストンにある高級な広いトランジショナルスタイルのおしゃれな子供用バスルーム (ピンクの壁、白いキャビネット、アルコーブ型浴槽、シャワー付き浴槽 、白いタイル、白い床、白い洗面カウンター、落し込みパネル扉のキャビネット、モザイクタイル、セラミックタイル、一体型シンク、クオーツストーンの洗面台、シャワーカーテン) の写真
チャールストンにある高級な広いトランジショナルスタイルのおしゃれな子供用バスルーム (ピンクの壁、白いキャビネット、アルコーブ型浴槽、シャワー付き浴槽 、白いタイル、白い床、白い洗面カウンター、落し込みパネル扉のキャビネット、モザイクタイル、セラミックタイル、一体型シンク、クオーツストーンの洗面台、シャワーカーテン) の写真
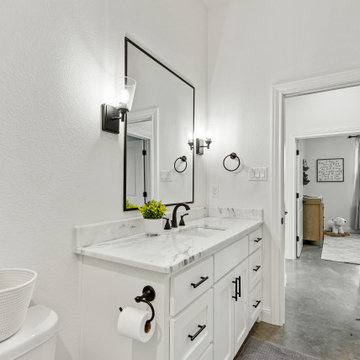
ダラスにあるお手頃価格の中くらいなカントリー風のおしゃれな子供用バスルーム (シェーカースタイル扉のキャビネット、白いキャビネット、アルコーブ型浴槽、シャワー付き浴槽 、白い壁、コンクリートの床、アンダーカウンター洗面器、クオーツストーンの洗面台、ベージュの床、シャワーカーテン、白い洗面カウンター、洗面台1つ、造り付け洗面台、白い天井) の写真

他の地域にある中くらいなコンテンポラリースタイルのおしゃれな浴室 (白いキャビネット、ドロップイン型浴槽、オープン型シャワー、ビデ、白い壁、淡色無垢フローリング、壁付け型シンク、クオーツストーンの洗面台、茶色い床、シャワーカーテン、白い洗面カウンター、洗面台1つ、独立型洗面台、フラットパネル扉のキャビネット) の写真

他の地域にある高級な小さなエクレクティックスタイルのおしゃれな子供用バスルーム (シェーカースタイル扉のキャビネット、白いキャビネット、アルコーブ型浴槽、分離型トイレ、青いタイル、モザイクタイル、マルチカラーの壁、セラミックタイルの床、アンダーカウンター洗面器、クオーツストーンの洗面台、緑の床、シャワーカーテン、白い洗面カウンター、洗面台1つ、独立型洗面台、壁紙) の写真

A serene colour palette with shades of Dulux Bruin Spice and Nood Co peach concrete adds warmth to a south-facing bathroom, complemented by dramatic white floor-to-ceiling shower curtains. Finishes of handmade clay herringbone tiles, raw rendered walls and marbled surfaces adds texture to the bathroom renovation.

This guest bath was remodeled to provide a shared bathroom for two growing boys. The dark blue gray vanity adds a masculine touch while double sinks and mirrors provide each boy with his own space. A tall custom linen cabinet in the shower area provides plenty of storage for towels and bath sundries, while a handy pullout hamper on the bottom keeps the area tidy. Classic white subway tile is repeated in the tub shower and on the vanity accent wall. Marble look porcelain floor tile picks up the gray color of the vanity and provides a beautiful and durable floor surface.
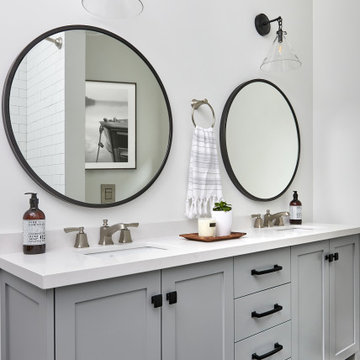
トロントにあるトランジショナルスタイルのおしゃれなバスルーム (浴槽なし) (シェーカースタイル扉のキャビネット、グレーのキャビネット、白いタイル、サブウェイタイル、白い壁、アンダーカウンター洗面器、クオーツストーンの洗面台、マルチカラーの床、シャワーカーテン、白い洗面カウンター、洗面台2つ、造り付け洗面台) の写真

This 1910 West Highlands home was so compartmentalized that you couldn't help to notice you were constantly entering a new room every 8-10 feet. There was also a 500 SF addition put on the back of the home to accommodate a living room, 3/4 bath, laundry room and back foyer - 350 SF of that was for the living room. Needless to say, the house needed to be gutted and replanned.
Kitchen+Dining+Laundry-Like most of these early 1900's homes, the kitchen was not the heartbeat of the home like they are today. This kitchen was tucked away in the back and smaller than any other social rooms in the house. We knocked out the walls of the dining room to expand and created an open floor plan suitable for any type of gathering. As a nod to the history of the home, we used butcherblock for all the countertops and shelving which was accented by tones of brass, dusty blues and light-warm greys. This room had no storage before so creating ample storage and a variety of storage types was a critical ask for the client. One of my favorite details is the blue crown that draws from one end of the space to the other, accenting a ceiling that was otherwise forgotten.
Primary Bath-This did not exist prior to the remodel and the client wanted a more neutral space with strong visual details. We split the walls in half with a datum line that transitions from penny gap molding to the tile in the shower. To provide some more visual drama, we did a chevron tile arrangement on the floor, gridded the shower enclosure for some deep contrast an array of brass and quartz to elevate the finishes.
Powder Bath-This is always a fun place to let your vision get out of the box a bit. All the elements were familiar to the space but modernized and more playful. The floor has a wood look tile in a herringbone arrangement, a navy vanity, gold fixtures that are all servants to the star of the room - the blue and white deco wall tile behind the vanity.
Full Bath-This was a quirky little bathroom that you'd always keep the door closed when guests are over. Now we have brought the blue tones into the space and accented it with bronze fixtures and a playful southwestern floor tile.
Living Room & Office-This room was too big for its own good and now serves multiple purposes. We condensed the space to provide a living area for the whole family plus other guests and left enough room to explain the space with floor cushions. The office was a bonus to the project as it provided privacy to a room that otherwise had none before.

サンフランシスコにある中くらいなビーチスタイルのおしゃれな子供用バスルーム (落し込みパネル扉のキャビネット、白いキャビネット、アルコーブ型浴槽、アルコーブ型シャワー、分離型トイレ、モノトーンのタイル、セラミックタイル、白い壁、クッションフロア、アンダーカウンター洗面器、クオーツストーンの洗面台、茶色い床、シャワーカーテン、白い洗面カウンター、造り付け洗面台、洗面台1つ) の写真
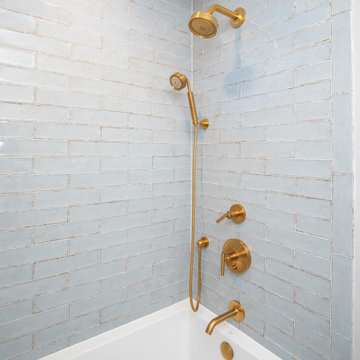
ダラスにあるお手頃価格の中くらいなトランジショナルスタイルのおしゃれな子供用バスルーム (シェーカースタイル扉のキャビネット、白いキャビネット、アルコーブ型浴槽、シャワー付き浴槽 、分離型トイレ、青いタイル、セラミックタイル、グレーの壁、セメントタイルの床、アンダーカウンター洗面器、クオーツストーンの洗面台、マルチカラーの床、シャワーカーテン、白い洗面カウンター、ニッチ、洗面台1つ、造り付け洗面台) の写真
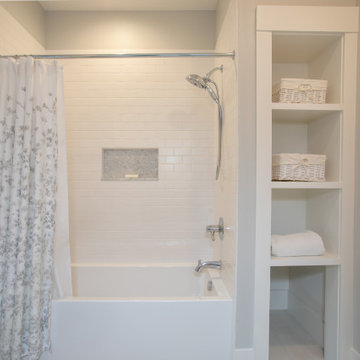
Our clients hired us to design their second home in Northern Michigan; a place they could relax, unwind and enjoy all that Northern Michigan has to offer. Their main residence is in St. Louis, Missouri and they first came to Northern Michigan on vacation with friends. They fell in love with the area and ultimately purchased property in the Walloon area. In addition to the lot they build their home on, they also purchased the lot next door to have plenty of room to garden. The finished product includes a large, open area great room and kitchen, master bedroom and laundry on the main level as well as two guest bedrooms; laundry and a large living area in the walk-out lower level. The large upper deck as well as lower patio offer plenty of room to enjoy the outdoors and their lovely view of beautiful Walloon lake.

シアトルにあるラグジュアリーな小さなトランジショナルスタイルのおしゃれなバスルーム (浴槽なし) (シェーカースタイル扉のキャビネット、グレーのキャビネット、アルコーブ型浴槽、シャワー付き浴槽 、分離型トイレ、白いタイル、セラミックタイル、ベージュの壁、セラミックタイルの床、アンダーカウンター洗面器、クオーツストーンの洗面台、シャワーカーテン、白い洗面カウンター、白い床) の写真
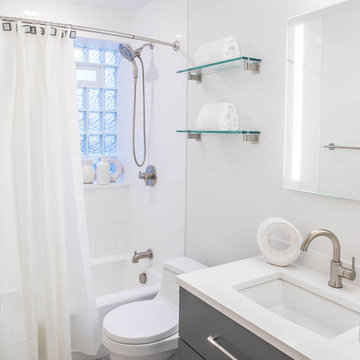
This lower level guest bath is now the perfect space for kids and adults coming in from the outdoor pool area. While the space is not overly large, the custom wall hung vanity from Omega fits perfectly. Finished in a dark gray Battleship finish and topped with an Organic White Caesarstone countertop, the bathroom feels open and roomy. The Bright White 4” x 12” wall & ceiling tile from Olympia Tile, Colour & Dimension create a sparkly clean feel in the tub surround. While the 12″x24″ Metis Gray Olympia Tile floor is the homeowner’s favorite feature!
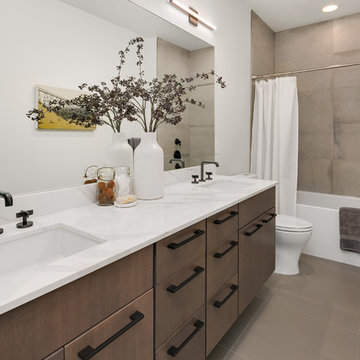
The guest bath features double vanity, shower/tub combination and large frameless mirror.
シアトルにあるラグジュアリーな中くらいなコンテンポラリースタイルのおしゃれな浴室 (フラットパネル扉のキャビネット、グレーのキャビネット、シャワー付き浴槽 、分離型トイレ、グレーのタイル、白い壁、アンダーカウンター洗面器、クオーツストーンの洗面台、グレーの床、シャワーカーテン、白い洗面カウンター) の写真
シアトルにあるラグジュアリーな中くらいなコンテンポラリースタイルのおしゃれな浴室 (フラットパネル扉のキャビネット、グレーのキャビネット、シャワー付き浴槽 、分離型トイレ、グレーのタイル、白い壁、アンダーカウンター洗面器、クオーツストーンの洗面台、グレーの床、シャワーカーテン、白い洗面カウンター) の写真
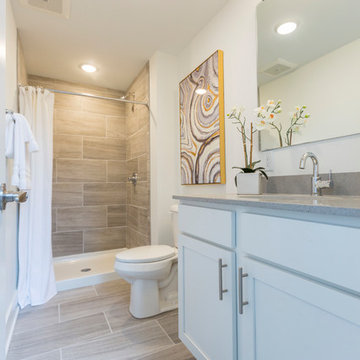
シンシナティにあるお手頃価格の小さなトランジショナルスタイルのおしゃれなマスターバスルーム (シェーカースタイル扉のキャビネット、白いキャビネット、アルコーブ型シャワー、分離型トイレ、グレーのタイル、セラミックタイル、白い壁、セラミックタイルの床、オーバーカウンターシンク、クオーツストーンの洗面台、グレーの床、シャワーカーテン、グレーの洗面カウンター) の写真
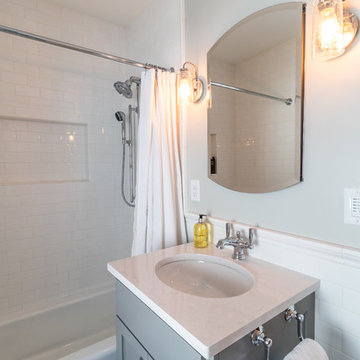
This family and had been living in their 1917 Tangletown neighborhood, Minneapolis home for over two years and it wasn’t meeting their needs.
The lack of AC in the bathroom was an issue, the bathtub leaked frequently, and their lack of a shower made it difficult for them to use the space well. After researching Design/Build firms, they came to Castle on the recommendations from others.
Wanting a clean “canvas” to work with, Castle removed all the flooring, plaster walls, tiles, plumbing and electrical fixtures. We replaced the existing window with a beautiful Marvin Integrity window with privacy glass to match the rest of the home.
A bath fan was added as well as a much smaller radiator. Castle installed a new cast iron bathtub, tub filler, hand shower, new custom vanity from the Woodshop of Avon with Cambria Weybourne countertop and a recessed medicine cabinet. Wall sconces from Creative lighting add personality to the space.
The entire space feels charming with all new traditional black and white hexagon floor tile, tiled shower niche, white subway tile bath tub surround, tile wainscoting and custom shelves above the toilet.
Just outside the bathroom, Castle also installed an attic access ladder in their hallway, that is not only functional, but aesthetically pleasing.
Come see this project on the 2018 Castle Educational Home Tour, September 29 – 30, 2018.

ダラスにある小さなトランジショナルスタイルのおしゃれなバスルーム (浴槽なし) (レイズドパネル扉のキャビネット、グレーのキャビネット、アルコーブ型浴槽、シャワー付き浴槽 、一体型トイレ 、白い壁、アンダーカウンター洗面器、クオーツストーンの洗面台、白い床、シャワーカーテン、グレーの洗面カウンター、洗濯室) の写真
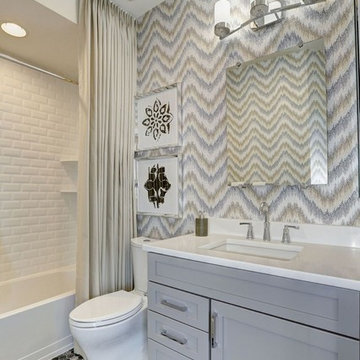
Alta47 is a new community of contemporary three or four bedroom townhomes in Baltimore's historic waterfront neighborhood of Locust Point.
ボルチモアにある中くらいなコンテンポラリースタイルのおしゃれな子供用バスルーム (シェーカースタイル扉のキャビネット、グレーのキャビネット、ドロップイン型浴槽、シャワー付き浴槽 、グレーの壁、セラミックタイルの床、アンダーカウンター洗面器、クオーツストーンの洗面台、マルチカラーの床、シャワーカーテン、白い洗面カウンター) の写真
ボルチモアにある中くらいなコンテンポラリースタイルのおしゃれな子供用バスルーム (シェーカースタイル扉のキャビネット、グレーのキャビネット、ドロップイン型浴槽、シャワー付き浴槽 、グレーの壁、セラミックタイルの床、アンダーカウンター洗面器、クオーツストーンの洗面台、マルチカラーの床、シャワーカーテン、白い洗面カウンター) の写真

Lincoln Barbour
ポートランドにある高級な中くらいなトランジショナルスタイルのおしゃれな子供用バスルーム (白いキャビネット、アルコーブ型浴槽、シャワー付き浴槽 、緑のタイル、青いタイル、セラミックタイル、緑の壁、セメントタイルの床、アンダーカウンター洗面器、クオーツストーンの洗面台、ターコイズの床、シャワーカーテン、落し込みパネル扉のキャビネット) の写真
ポートランドにある高級な中くらいなトランジショナルスタイルのおしゃれな子供用バスルーム (白いキャビネット、アルコーブ型浴槽、シャワー付き浴槽 、緑のタイル、青いタイル、セラミックタイル、緑の壁、セメントタイルの床、アンダーカウンター洗面器、クオーツストーンの洗面台、ターコイズの床、シャワーカーテン、落し込みパネル扉のキャビネット) の写真
浴室・バスルーム (クオーツストーンの洗面台、グレーのキャビネット、白いキャビネット、シャワーカーテン) の写真
1