浴室・バスルーム (クオーツストーンの洗面台、大型浴槽、石タイル、木目調タイル) の写真
絞り込み:
資材コスト
並び替え:今日の人気順
写真 1〜20 枚目(全 43 枚)
1/5
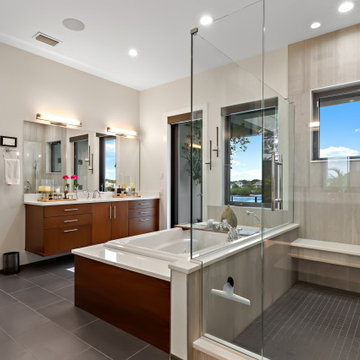
タンパにある高級な中くらいなコンテンポラリースタイルのおしゃれなマスターバスルーム (フラットパネル扉のキャビネット、濃色木目調キャビネット、大型浴槽、コーナー設置型シャワー、グレーのタイル、石タイル、ベージュの壁、磁器タイルの床、アンダーカウンター洗面器、クオーツストーンの洗面台、グレーの床、開き戸のシャワー、白い洗面カウンター、洗面台1つ、造り付け洗面台) の写真
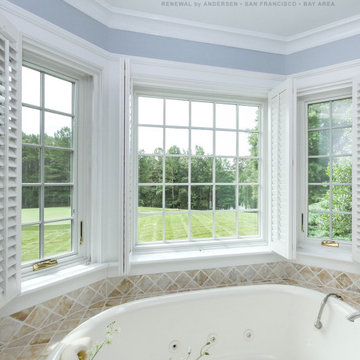
All new windows installed in this remarkable bathroom. This stunning master bath with large spa-like tub looks fantastic with new casement and picture windows that look out onto a private yard area. Find out how easy it is to replace your windows with Renewal by Andersen of San Francisco, serving the whole Bay Area.
. . . . . . . . . .
Now is the perfect time to replace your windows and doors -- Contact Us Today! 844-245-2799
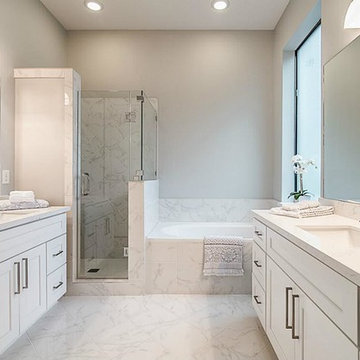
ヒューストンにある低価格の小さなトランジショナルスタイルのおしゃれなバスルーム (浴槽なし) (シェーカースタイル扉のキャビネット、白いキャビネット、大型浴槽、コーナー設置型シャワー、一体型トイレ 、白いタイル、石タイル、グレーの壁、大理石の床、アンダーカウンター洗面器、クオーツストーンの洗面台) の写真
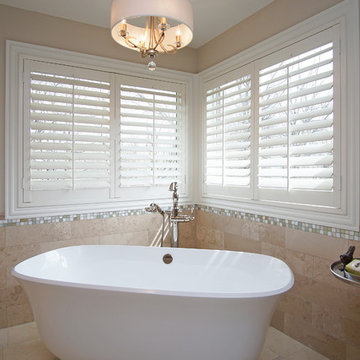
シカゴにある高級な巨大なトラディショナルスタイルのおしゃれなマスターバスルーム (落し込みパネル扉のキャビネット、ベージュのキャビネット、大型浴槽、アルコーブ型シャワー、一体型トイレ 、ベージュのタイル、石タイル、青い壁、大理石の床、アンダーカウンター洗面器、クオーツストーンの洗面台) の写真

Introducing Sustainable Luxury in Westchester County, a home that masterfully combines contemporary aesthetics with the principles of eco-conscious design. Nestled amongst the changing colors of fall, the house is constructed with Cross-Laminated Timber (CLT) and reclaimed wood, manifesting our commitment to sustainability and carbon sequestration. Glass, a predominant element, crafts an immersive, seamless connection with the outdoors. Featuring coastal and harbor views, the design pays homage to romantic riverscapes while maintaining a rustic, tonalist color scheme that harmonizes with the surrounding woods. The refined variation in wood grains adds a layered depth to this elegant home, making it a beacon of sustainable luxury.

This Very small Bathroom was a Unique task as Many factors were Dealt with Before the Job could Even begin. But we took a 1930 Craftsman Bathroom and turned into a Modern Bathroom That Will last another 60 plus years
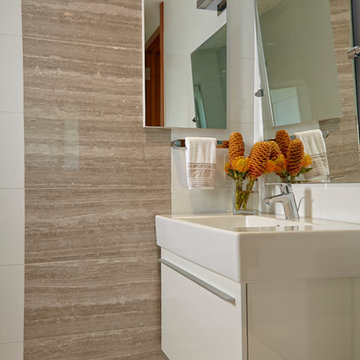
Home and Living Examiner said:
Modern renovation by J Design Group is stunning
J Design Group, an expert in luxury design, completed a new project in Tamarac, Florida, which involved the total interior remodeling of this home. We were so intrigued by the photos and design ideas, we decided to talk to J Design Group CEO, Jennifer Corredor. The concept behind the redesign was inspired by the client’s relocation.
Andrea Campbell: How did you get a feel for the client's aesthetic?
Jennifer Corredor: After a one-on-one with the Client, I could get a real sense of her aesthetics for this home and the type of furnishings she gravitated towards.
The redesign included a total interior remodeling of the client's home. All of this was done with the client's personal style in mind. Certain walls were removed to maximize the openness of the area and bathrooms were also demolished and reconstructed for a new layout. This included removing the old tiles and replacing with white 40” x 40” glass tiles for the main open living area which optimized the space immediately. Bedroom floors were dressed with exotic African Teak to introduce warmth to the space.
We also removed and replaced the outdated kitchen with a modern look and streamlined, state-of-the-art kitchen appliances. To introduce some color for the backsplash and match the client's taste, we introduced a splash of plum-colored glass behind the stove and kept the remaining backsplash with frosted glass. We then removed all the doors throughout the home and replaced with custom-made doors which were a combination of cherry with insert of frosted glass and stainless steel handles.
All interior lights were replaced with LED bulbs and stainless steel trims, including unique pendant and wall sconces that were also added. All bathrooms were totally gutted and remodeled with unique wall finishes, including an entire marble slab utilized in the master bath shower stall.
Once renovation of the home was completed, we proceeded to install beautiful high-end modern furniture for interior and exterior, from lines such as B&B Italia to complete a masterful design. One-of-a-kind and limited edition accessories and vases complimented the look with original art, most of which was custom-made for the home.
To complete the home, state of the art A/V system was introduced. The idea is always to enhance and amplify spaces in a way that is unique to the client and exceeds his/her expectations.
To see complete J Design Group featured article, go to: http://www.examiner.com/article/modern-renovation-by-j-design-group-is-stunning
Living Room,
Dining room,
Master Bedroom,
Master Bathroom,
Powder Bathroom,
Miami Interior Designers,
Miami Interior Designer,
Interior Designers Miami,
Interior Designer Miami,
Modern Interior Designers,
Modern Interior Designer,
Modern interior decorators,
Modern interior decorator,
Miami,
Contemporary Interior Designers,
Contemporary Interior Designer,
Interior design decorators,
Interior design decorator,
Interior Decoration and Design,
Black Interior Designers,
Black Interior Designer,
Interior designer,
Interior designers,
Home interior designers,
Home interior designer,
Daniel Newcomb
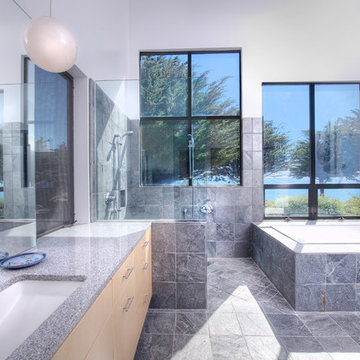
Sea Arches is a stunning modern architectural masterpiece, perched atop an eleven-acre peninsular promontory rising 160 feet above the Pacific Ocean on northern California’s spectacular Mendocino coast. Surrounded by the ocean on 3 sides and presiding over unparalleled vistas of sea and surf, Sea Arches includes 2,000 feet of ocean frontage, as well as beaches that extend some 1,300 feet. This one-of-a-kind property also includes one of the famous Elk Sea Stacks, a grouping of remarkable ancient rock outcroppings that tower above the Pacific, and add a powerful and dramatic element to the coastal scenery. Integrated gracefully into its spectacular setting, Sea Arches is set back 500 feet from the Pacific Coast Hwy and is completely screened from public view by more than 400 Monterey cypress trees. Approached by a winding, tree-lined drive, the main house and guesthouse include over 4,200 square feet of modern living space with four bedrooms, two mezzanines, two mini-lofts, and five full bathrooms. All rooms are spacious and the hallways are extra-wide. A cantilevered, raised deck off the living-room mezzanine provides a stunningly close approach to the ocean. Walls of glass invite views of the enchanting scenery in every direction: north to the Elk Sea Stacks, south to Point Arena and its historic lighthouse, west beyond the property’s captive sea stack to the horizon, and east to lofty wooded mountains. All of these vistas are enjoyed from Sea Arches and from the property’s mile-long groomed trails that extend along the oceanfront bluff tops overlooking the beautiful beaches on the north and south side of the home. While completely private and secluded, Sea Arches is just a two-minute drive from the charming village of Elk offering quaint and cozy restaurants and inns. A scenic seventeen-mile coastal drive north will bring you to the picturesque and historic seaside village of Mendocino which attracts tourists from near and far. One can also find many world-class wineries in nearby Anderson Valley. All of this just a three-hour drive from San Francisco or if you choose to fly, Little River Airport, with its mile long runway, is only 16 miles north of Sea Arches. Truly a special and unique property, Sea Arches commands some of the most dramatic coastal views in the world, and offers superb design, construction, and high-end finishes throughout, along with unparalleled beauty, tranquility, and privacy. Property Highlights: • Idyllically situated on a one-of-a-kind eleven-acre oceanfront parcel • Dwelling is completely screened from public view by over 400 trees • Includes 2,000 feet of ocean frontage plus over 1,300 feet of beaches • Includes one of the famous Elk Sea Stacks connected to the property by an isthmus • Main house plus private guest house totaling over 4300 sq ft of superb living space • 4 bedrooms and 5 full bathrooms • Separate His and Hers master baths • Open floor plan featuring Single Level Living (with the exception of mezzanines and lofts) • Spacious common rooms with extra wide hallways • Ample opportunities throughout the home for displaying art • Radiant heated slate floors throughout • Soaring 18 foot high ceilings in main living room with walls of glass • Cantilevered viewing deck off the mezzanine for up close ocean views • Gourmet kitchen with top of the line stainless appliances, custom cabinetry and granite counter tops • Granite window sills throughout the home • Spacious guest house including a living room, wet bar, large bedroom, an office/second bedroom, two spacious baths, sleeping loft and two mini lofts • Spectacular ocean and sunset views from most every room in the house • Gracious winding driveway offering ample parking • Large 2 car-garage with workshop • Extensive low-maintenance landscaping offering a profusion of Spring and Summer blooms • Approx. 1 mile of groomed trails • Equipped with a generator • Copper roof • Anchored in bedrock by 42 reinforced concrete piers and framed with steel girders.
2 Fireplaces
Deck
Granite Countertops
Guest House
Patio
Security System
Storage
Gardens
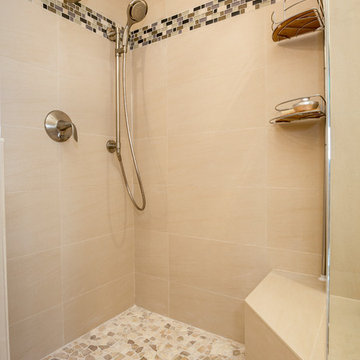
"Love is in the air- and in the hot tub"
This luxury master bathroom was designed with maple and chestnut stained Medallion cabinetry. A Newbury soaking tub brings a luxury spa experience into the room.
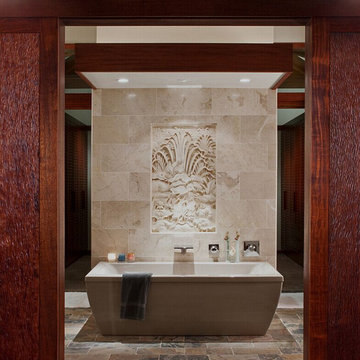
Haisun Carved Sandstone
他の地域にあるお手頃価格の中くらいなアジアンスタイルのおしゃれなマスターバスルーム (コンソール型シンク、フラットパネル扉のキャビネット、白いキャビネット、クオーツストーンの洗面台、大型浴槽、オープン型シャワー、一体型トイレ 、黄色いタイル、石タイル、白い壁、モザイクタイル) の写真
他の地域にあるお手頃価格の中くらいなアジアンスタイルのおしゃれなマスターバスルーム (コンソール型シンク、フラットパネル扉のキャビネット、白いキャビネット、クオーツストーンの洗面台、大型浴槽、オープン型シャワー、一体型トイレ 、黄色いタイル、石タイル、白い壁、モザイクタイル) の写真
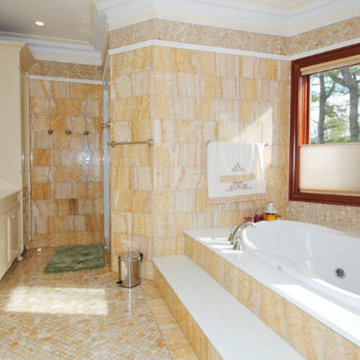
ニューヨークにあるラグジュアリーな巨大なトラディショナルスタイルのおしゃれなマスターバスルーム (シェーカースタイル扉のキャビネット、白いキャビネット、大型浴槽、アルコーブ型シャワー、石タイル、マルチカラーの壁、モザイクタイル、アンダーカウンター洗面器、クオーツストーンの洗面台) の写真
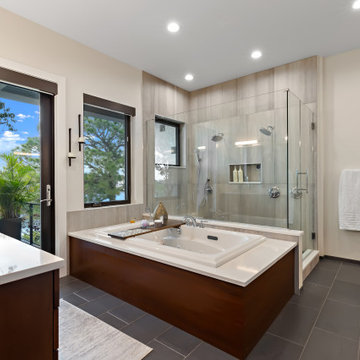
タンパにある高級な中くらいなコンテンポラリースタイルのおしゃれなマスターバスルーム (フラットパネル扉のキャビネット、濃色木目調キャビネット、大型浴槽、コーナー設置型シャワー、グレーのタイル、石タイル、ベージュの壁、磁器タイルの床、アンダーカウンター洗面器、クオーツストーンの洗面台、グレーの床、開き戸のシャワー、白い洗面カウンター、洗面台1つ、造り付け洗面台) の写真
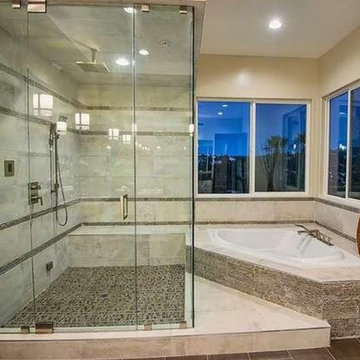
custom design master suite
ロサンゼルスにある高級な巨大なコンテンポラリースタイルのおしゃれなマスターバスルーム (レイズドパネル扉のキャビネット、淡色木目調キャビネット、大型浴槽、シャワー付き浴槽 、壁掛け式トイレ、マルチカラーのタイル、石タイル、ベージュの壁、セラミックタイルの床、アンダーカウンター洗面器、クオーツストーンの洗面台) の写真
ロサンゼルスにある高級な巨大なコンテンポラリースタイルのおしゃれなマスターバスルーム (レイズドパネル扉のキャビネット、淡色木目調キャビネット、大型浴槽、シャワー付き浴槽 、壁掛け式トイレ、マルチカラーのタイル、石タイル、ベージュの壁、セラミックタイルの床、アンダーカウンター洗面器、クオーツストーンの洗面台) の写真
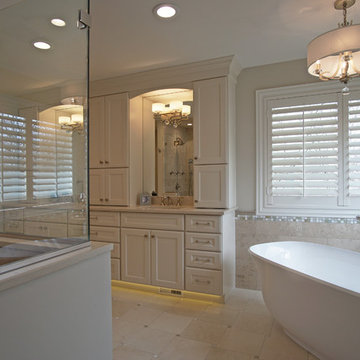
シカゴにある高級な広いトランジショナルスタイルのおしゃれなマスターバスルーム (落し込みパネル扉のキャビネット、ベージュのキャビネット、大型浴槽、アルコーブ型シャワー、一体型トイレ 、ベージュのタイル、石タイル、青い壁、大理石の床、アンダーカウンター洗面器、クオーツストーンの洗面台) の写真
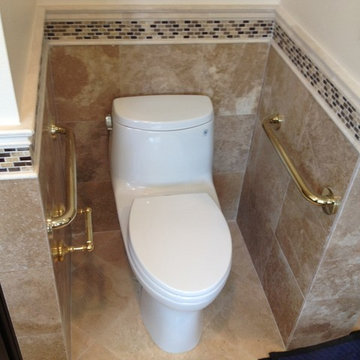
Steve S. Kossover
ロサンゼルスにある高級な広いトランジショナルスタイルのおしゃれなマスターバスルーム (アンダーカウンター洗面器、レイズドパネル扉のキャビネット、濃色木目調キャビネット、クオーツストーンの洗面台、大型浴槽、コーナー設置型シャワー、一体型トイレ 、ベージュのタイル、石タイル、マルチカラーの壁、トラバーチンの床) の写真
ロサンゼルスにある高級な広いトランジショナルスタイルのおしゃれなマスターバスルーム (アンダーカウンター洗面器、レイズドパネル扉のキャビネット、濃色木目調キャビネット、クオーツストーンの洗面台、大型浴槽、コーナー設置型シャワー、一体型トイレ 、ベージュのタイル、石タイル、マルチカラーの壁、トラバーチンの床) の写真
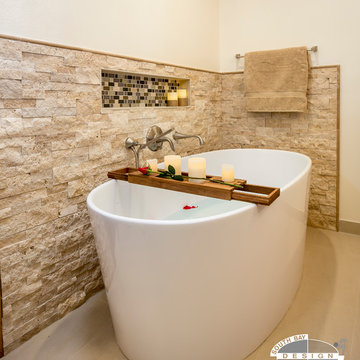
"Love is in the air- and in the hot tub"
This luxury master bathroom was designed with maple and chestnut stained Medallion cabinetry. A Newbury soaking tub brings a luxury spa experience into the room.
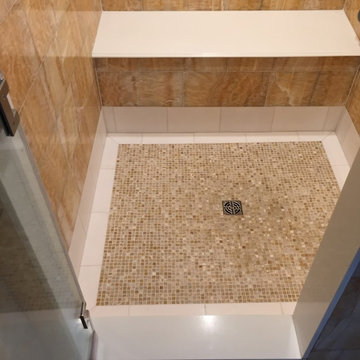
ニューヨークにあるラグジュアリーな巨大なトラディショナルスタイルのおしゃれなマスターバスルーム (洗い場付きシャワー、マルチカラーのタイル、石タイル、マルチカラーの壁、モザイクタイル、シェーカースタイル扉のキャビネット、白いキャビネット、大型浴槽、アンダーカウンター洗面器、クオーツストーンの洗面台) の写真
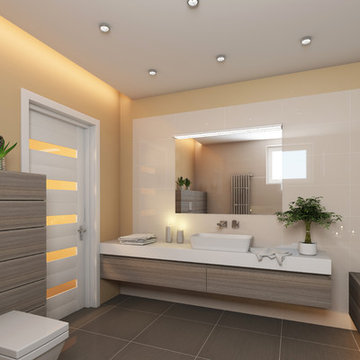
ロサンゼルスにある広いトラディショナルスタイルのおしゃれなマスターバスルーム (フラットパネル扉のキャビネット、グレーのキャビネット、大型浴槽、コーナー設置型シャワー、ビデ、ベージュのタイル、石タイル、黄色い壁、セラミックタイルの床、コンソール型シンク、クオーツストーンの洗面台) の写真
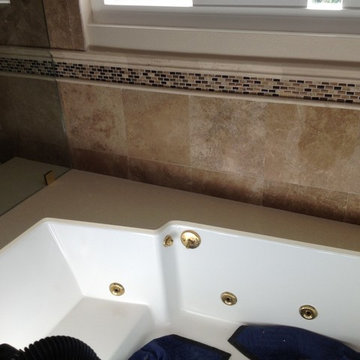
Steve S. Kossover
ロサンゼルスにある高級な広いトランジショナルスタイルのおしゃれなマスターバスルーム (アンダーカウンター洗面器、レイズドパネル扉のキャビネット、濃色木目調キャビネット、クオーツストーンの洗面台、大型浴槽、コーナー設置型シャワー、一体型トイレ 、ベージュのタイル、石タイル、マルチカラーの壁、トラバーチンの床) の写真
ロサンゼルスにある高級な広いトランジショナルスタイルのおしゃれなマスターバスルーム (アンダーカウンター洗面器、レイズドパネル扉のキャビネット、濃色木目調キャビネット、クオーツストーンの洗面台、大型浴槽、コーナー設置型シャワー、一体型トイレ 、ベージュのタイル、石タイル、マルチカラーの壁、トラバーチンの床) の写真
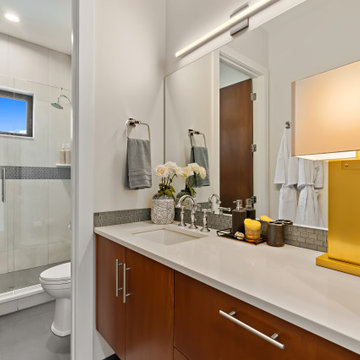
タンパにある高級な中くらいなコンテンポラリースタイルのおしゃれなバスルーム (浴槽なし) (フラットパネル扉のキャビネット、濃色木目調キャビネット、大型浴槽、コーナー設置型シャワー、グレーのタイル、石タイル、ベージュの壁、磁器タイルの床、アンダーカウンター洗面器、クオーツストーンの洗面台、グレーの床、開き戸のシャワー、白い洗面カウンター、洗面台1つ、造り付け洗面台) の写真
浴室・バスルーム (クオーツストーンの洗面台、大型浴槽、石タイル、木目調タイル) の写真
1