中くらいな浴室・バスルーム (クオーツストーンの洗面台、洗濯室、白い壁) の写真
絞り込み:
資材コスト
並び替え:今日の人気順
写真 1〜20 枚目(全 115 枚)
1/5
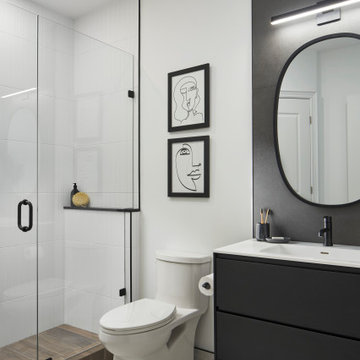
トロントにあるお手頃価格の中くらいなモダンスタイルのおしゃれなバスルーム (浴槽なし) (フラットパネル扉のキャビネット、黒いキャビネット、アルコーブ型シャワー、一体型トイレ 、磁器タイル、白い壁、磁器タイルの床、一体型シンク、クオーツストーンの洗面台、白い床、開き戸のシャワー、白い洗面カウンター、洗濯室、洗面台1つ、フローティング洗面台、白いタイル) の写真
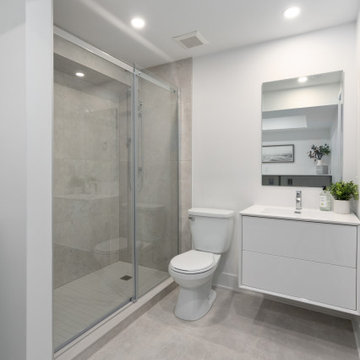
Boasting a modern yet warm interior design, this house features the highly desired open concept layout that seamlessly blends functionality and style, but yet has a private family room away from the main living space. The family has a unique fireplace accent wall that is a real show stopper. The spacious kitchen is a chef's delight, complete with an induction cook-top, built-in convection oven and microwave and an oversized island, and gorgeous quartz countertops. With three spacious bedrooms, including a luxurious master suite, this home offers plenty of space for family and guests. This home is truly a must-see!
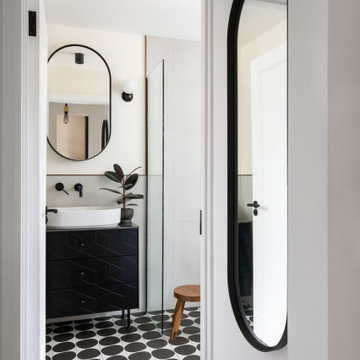
ロンドンにあるラグジュアリーな中くらいなコンテンポラリースタイルのおしゃれな子供用バスルーム (フラットパネル扉のキャビネット、黒いキャビネット、洗い場付きシャワー、壁掛け式トイレ、白いタイル、セラミックタイル、白い壁、セラミックタイルの床、ベッセル式洗面器、クオーツストーンの洗面台、マルチカラーの床、オープンシャワー、マルチカラーの洗面カウンター、洗濯室、洗面台1つ、独立型洗面台) の写真
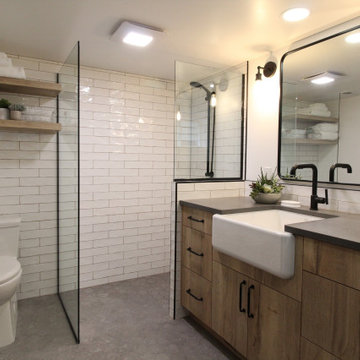
シアトルにあるお手頃価格の中くらいなトラディショナルスタイルのおしゃれなバスルーム (浴槽なし) (フラットパネル扉のキャビネット、ヴィンテージ仕上げキャビネット、バリアフリー、一体型トイレ 、白いタイル、セラミックタイル、白い壁、セラミックタイルの床、アンダーカウンター洗面器、クオーツストーンの洗面台、グレーの床、オープンシャワー、グレーの洗面カウンター、洗濯室、洗面台1つ、造り付け洗面台) の写真
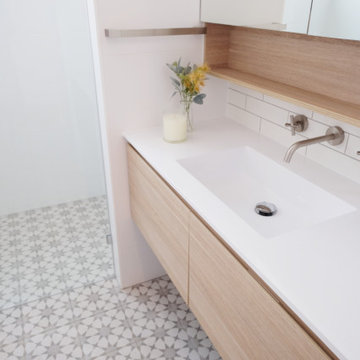
Contemporary Cottage bathroom design.
Features brushed nickel tapware, white subway tiles on splashback, open shower, mirrored shaving cabinets, heated towel rail and built in vanity with drawers. As well as statement floor tiles with a heritage style to match the style of the original cottage.

Основная ванная комната
モスクワにあるお手頃価格の中くらいなコンテンポラリースタイルのおしゃれなバスルーム (浴槽なし) (ベージュのキャビネット、アンダーマウント型浴槽、シャワー付き浴槽 、ビデ、緑のタイル、磁器タイル、白い壁、磁器タイルの床、アンダーカウンター洗面器、クオーツストーンの洗面台、緑の床、開き戸のシャワー、白い洗面カウンター、洗濯室、洗面台1つ、フローティング洗面台、フラットパネル扉のキャビネット) の写真
モスクワにあるお手頃価格の中くらいなコンテンポラリースタイルのおしゃれなバスルーム (浴槽なし) (ベージュのキャビネット、アンダーマウント型浴槽、シャワー付き浴槽 、ビデ、緑のタイル、磁器タイル、白い壁、磁器タイルの床、アンダーカウンター洗面器、クオーツストーンの洗面台、緑の床、開き戸のシャワー、白い洗面カウンター、洗濯室、洗面台1つ、フローティング洗面台、フラットパネル扉のキャビネット) の写真
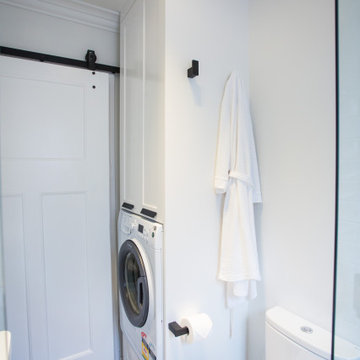
Contemporary gorgeous black and white bathroom with a flair of art deco to complement the buildings era of the 1920's.
This bathroom has ample storage with a mirrored cabinet, linen cupboard above the washing machine and ample room for a shower. The black bathroom fittings complements the overall bathroom nicely.
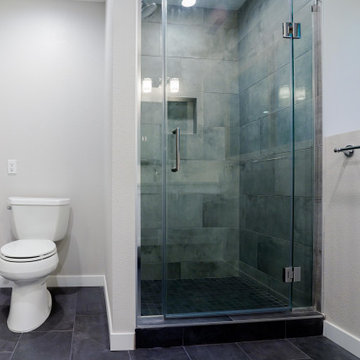
Did a demo and removed the wall that separated the laundry room and the bathroom. Also we relocated the washer, the dryer and built a walk-in shower. Along with that we also relocated the sink and put a free-floating cabinet with a quartz countertop and framed walls around water heater with a bi-fold doors to not have it visible. Lastly, moved the bathroom to a different to a more comfortable location, which is where the dryer and washing machine used to stand.
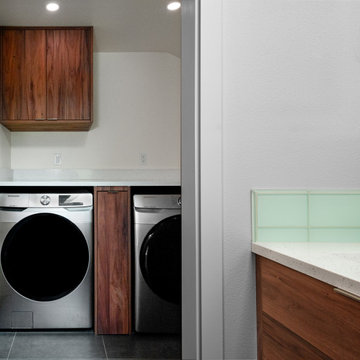
Book matched vanity cabinet with countertop that seamlessly waterfalls into the tub deck. Washer & Dryer are built in to matching cabinetry that blends perfectly with the vanity design.
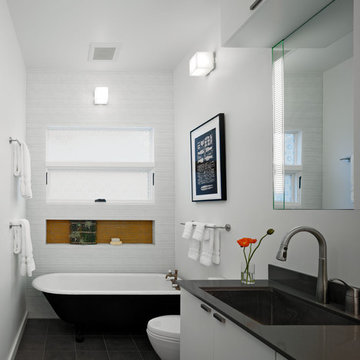
The main floor bath-laundry features the original clawfoot tub in the midst of modern fixtures, finishes, and conveniences.
Photographer: Bruce Damonte
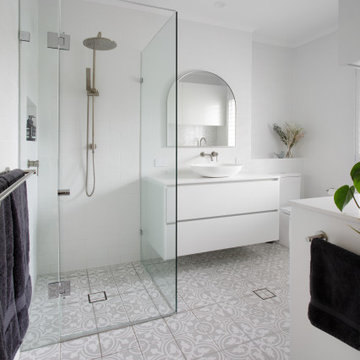
Fresh and modern this elegant combination bathroom and laundry looks stunning and is very functional.
ブリスベンにあるお手頃価格の中くらいなトランジショナルスタイルのおしゃれな浴室 (フラットパネル扉のキャビネット、白いキャビネット、コーナー設置型シャワー、一体型トイレ 、白いタイル、セメントタイル、白い壁、セラミックタイルの床、ベッセル式洗面器、クオーツストーンの洗面台、グレーの床、開き戸のシャワー、白い洗面カウンター、洗濯室、洗面台1つ、フローティング洗面台) の写真
ブリスベンにあるお手頃価格の中くらいなトランジショナルスタイルのおしゃれな浴室 (フラットパネル扉のキャビネット、白いキャビネット、コーナー設置型シャワー、一体型トイレ 、白いタイル、セメントタイル、白い壁、セラミックタイルの床、ベッセル式洗面器、クオーツストーンの洗面台、グレーの床、開き戸のシャワー、白い洗面カウンター、洗濯室、洗面台1つ、フローティング洗面台) の写真
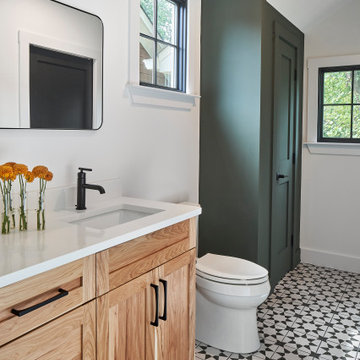
(c) Lassiter Photography | ReVisionCharlotte.com
シャーロットにあるお手頃価格の中くらいな北欧スタイルのおしゃれなマスターバスルーム (シェーカースタイル扉のキャビネット、淡色木目調キャビネット、アルコーブ型シャワー、分離型トイレ、白い壁、セラミックタイルの床、アンダーカウンター洗面器、クオーツストーンの洗面台、マルチカラーの床、開き戸のシャワー、白い洗面カウンター、洗濯室、洗面台1つ、造り付け洗面台) の写真
シャーロットにあるお手頃価格の中くらいな北欧スタイルのおしゃれなマスターバスルーム (シェーカースタイル扉のキャビネット、淡色木目調キャビネット、アルコーブ型シャワー、分離型トイレ、白い壁、セラミックタイルの床、アンダーカウンター洗面器、クオーツストーンの洗面台、マルチカラーの床、開き戸のシャワー、白い洗面カウンター、洗濯室、洗面台1つ、造り付け洗面台) の写真
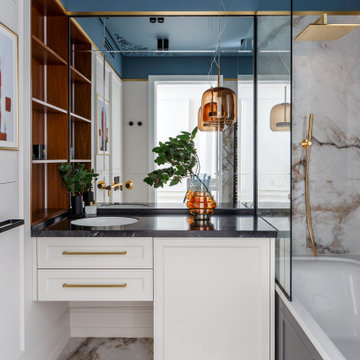
他の地域にあるお手頃価格の中くらいなトランジショナルスタイルのおしゃれなマスターバスルーム (白い壁、無垢フローリング、羽目板の壁、落し込みパネル扉のキャビネット、白いキャビネット、アンダーマウント型浴槽、シャワー付き浴槽 、壁掛け式トイレ、グレーのタイル、セラミックタイル、アンダーカウンター洗面器、クオーツストーンの洗面台、グレーの床、シャワーカーテン、黒い洗面カウンター、洗濯室、洗面台1つ、フローティング洗面台、折り上げ天井) の写真
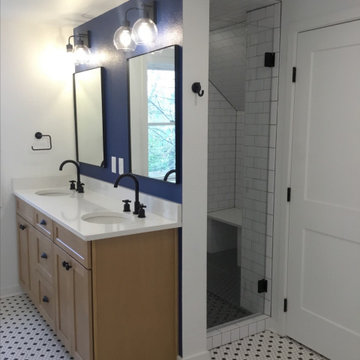
Converted a storage laundry room space to a Masterbath. On suite with laundry, storage, double vanity, shower with bench.
デンバーにある高級な中くらいなトラディショナルスタイルのおしゃれなマスターバスルーム (落し込みパネル扉のキャビネット、淡色木目調キャビネット、分離型トイレ、サブウェイタイル、白い壁、モザイクタイル、アンダーカウンター洗面器、クオーツストーンの洗面台、白い床、開き戸のシャワー、白い洗面カウンター、洗濯室、洗面台2つ、独立型洗面台) の写真
デンバーにある高級な中くらいなトラディショナルスタイルのおしゃれなマスターバスルーム (落し込みパネル扉のキャビネット、淡色木目調キャビネット、分離型トイレ、サブウェイタイル、白い壁、モザイクタイル、アンダーカウンター洗面器、クオーツストーンの洗面台、白い床、開き戸のシャワー、白い洗面カウンター、洗濯室、洗面台2つ、独立型洗面台) の写真
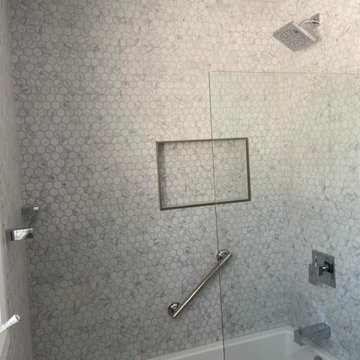
他の地域にあるお手頃価格の中くらいなコンテンポラリースタイルのおしゃれなバスルーム (浴槽なし) (家具調キャビネット、白いキャビネット、アルコーブ型浴槽、アルコーブ型シャワー、分離型トイレ、モノトーンのタイル、モザイクタイル、白い壁、セラミックタイルの床、一体型シンク、クオーツストーンの洗面台、白い床、オープンシャワー、白い洗面カウンター、洗濯室、洗面台2つ、造り付け洗面台) の写真
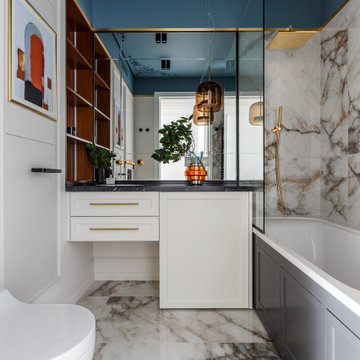
他の地域にあるお手頃価格の中くらいなトランジショナルスタイルのおしゃれなマスターバスルーム (白い壁、無垢フローリング、羽目板の壁、落し込みパネル扉のキャビネット、白いキャビネット、アンダーマウント型浴槽、シャワー付き浴槽 、壁掛け式トイレ、グレーのタイル、セラミックタイル、アンダーカウンター洗面器、クオーツストーンの洗面台、グレーの床、シャワーカーテン、黒い洗面カウンター、洗濯室、洗面台1つ、フローティング洗面台、折り上げ天井) の写真
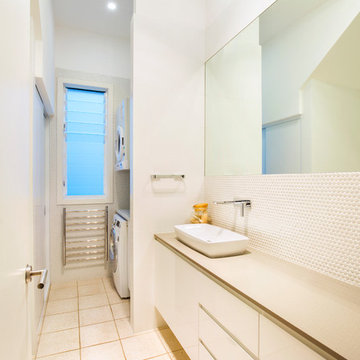
Combined bathroom and laundry
Michelle walker architects and tania niwa photography
シドニーにある中くらいなビーチスタイルのおしゃれな浴室 (フラットパネル扉のキャビネット、白いキャビネット、クオーツストーンの洗面台、白い壁、セラミックタイルの床、洗濯室) の写真
シドニーにある中くらいなビーチスタイルのおしゃれな浴室 (フラットパネル扉のキャビネット、白いキャビネット、クオーツストーンの洗面台、白い壁、セラミックタイルの床、洗濯室) の写真
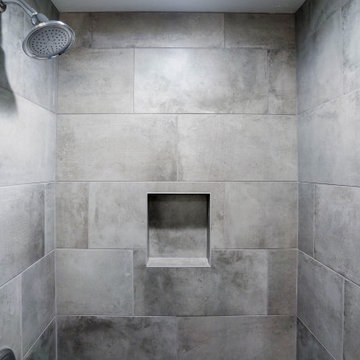
Did a demo and removed the wall that separated the laundry room and the bathroom. Also we relocated the washer, the dryer and built a walk-in shower. Along with that we also relocated the sink and put a free-floating cabinet with a quartz countertop and framed walls around water heater with a bi-fold doors to not have it visible. Lastly, moved the bathroom to a different to a more comfortable location, which is where the dryer and washing machine used to stand.
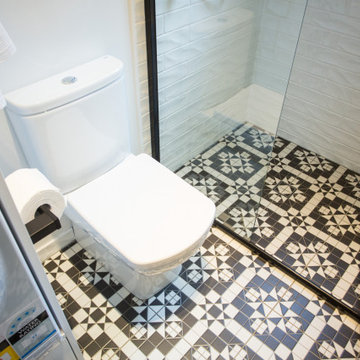
Contemporary gorgeous black and white bathroom with a flair of art deco to complement the buildings era of the 1920's.
This bathroom has ample storage with a mirrored cabinet, linen cupboard above the washing machine and ample room for a shower. The black bathroom fittings complements the overall bathroom nicely.
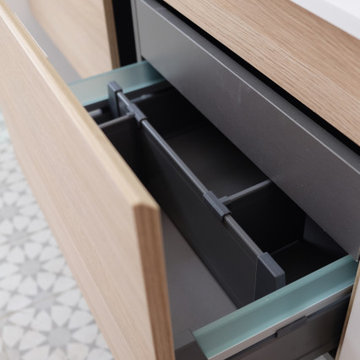
Contemporary Cottage bathroom design.
Features brushed nickel tapware, white subway tiles on splashback, open shower, mirrored shaving cabinets, heated towel rail and built in vanity with drawers. As well as statement floor tiles with a heritage style to match the style of the original cottage.
中くらいな浴室・バスルーム (クオーツストーンの洗面台、洗濯室、白い壁) の写真
1