ベージュの浴室・バスルーム (クオーツストーンの洗面台、ブラウンの洗面カウンター、オープン型シャワー) の写真
絞り込み:
資材コスト
並び替え:今日の人気順
写真 1〜20 枚目(全 30 枚)
1/5
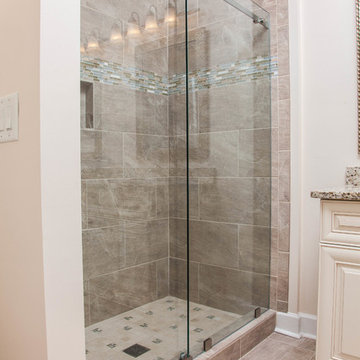
アトランタにあるラグジュアリーな小さなコンテンポラリースタイルのおしゃれなマスターバスルーム (落し込みパネル扉のキャビネット、淡色木目調キャビネット、オープン型シャワー、分離型トイレ、ベージュのタイル、磁器タイル、ベージュの壁、セラミックタイルの床、アンダーカウンター洗面器、クオーツストーンの洗面台、ベージュの床、引戸のシャワー、ブラウンの洗面カウンター) の写真
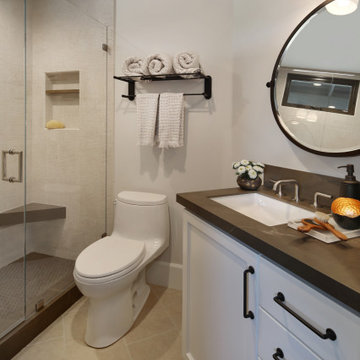
オレンジカウンティにあるトランジショナルスタイルのおしゃれな浴室 (落し込みパネル扉のキャビネット、白いキャビネット、オープン型シャワー、ベージュのタイル、磁器タイル、白い壁、磁器タイルの床、アンダーカウンター洗面器、クオーツストーンの洗面台、開き戸のシャワー、ブラウンの洗面カウンター) の写真

The SUMMIT, is Beechwood Homes newest display home at Craigburn Farm. This masterpiece showcases our commitment to design, quality and originality. The Summit is the epitome of luxury. From the general layout down to the tiniest finish detail, every element is flawless.
Specifically, the Summit highlights the importance of atmosphere in creating a family home. The theme throughout is warm and inviting, combining abundant natural light with soothing timber accents and an earthy palette. The stunning window design is one of the true heroes of this property, helping to break down the barrier of indoor and outdoor. An open plan kitchen and family area are essential features of a cohesive and fluid home environment.
Adoring this Ensuite displayed in "The Summit" by Beechwood Homes. There is nothing classier than the combination of delicate timber and concrete beauty.
The perfect outdoor area for entertaining friends and family. The indoor space is connected to the outdoor area making the space feel open - perfect for extending the space!
The Summit makes the most of state of the art automation technology. An electronic interface controls the home theatre systems, as well as the impressive lighting display which comes to life at night. Modern, sleek and spacious, this home uniquely combines convenient functionality and visual appeal.
The Summit is ideal for those clients who may be struggling to visualise the end product from looking at initial designs. This property encapsulates all of the senses for a complete experience. Appreciate the aesthetic features, feel the textures, and imagine yourself living in a home like this.
Tiles by Italia Ceramics!
Visit Beechwood Homes - Display Home "The Summit"
54 FERGUSSON AVENUE,
CRAIGBURN FARM
Opening Times Sat & Sun 1pm – 4:30pm
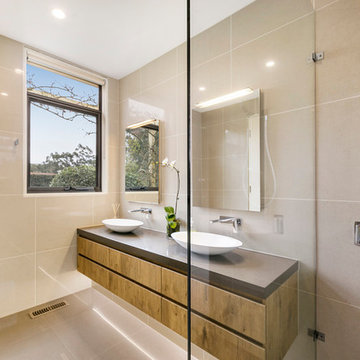
Coarse grained timber cabinetry provides an organic touch to this stunning contemporary bathroom with deep drawers, suspended vanity, mirrored cabinets and an oval vessel basins
Photography: Tim Turner
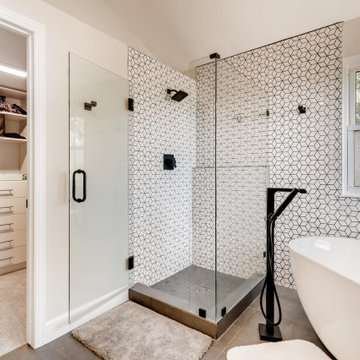
Beautiful naturally lit home with amazing views. Full, modern remodel with geometric tiles and iron railings.
デンバーにあるラグジュアリーな中くらいなコンテンポラリースタイルのおしゃれなマスターバスルーム (フラットパネル扉のキャビネット、中間色木目調キャビネット、置き型浴槽、オープン型シャワー、白いタイル、セラミックタイル、白い壁、セラミックタイルの床、アンダーカウンター洗面器、クオーツストーンの洗面台、ベージュの床、ブラウンの洗面カウンター、洗面台2つ、造り付け洗面台) の写真
デンバーにあるラグジュアリーな中くらいなコンテンポラリースタイルのおしゃれなマスターバスルーム (フラットパネル扉のキャビネット、中間色木目調キャビネット、置き型浴槽、オープン型シャワー、白いタイル、セラミックタイル、白い壁、セラミックタイルの床、アンダーカウンター洗面器、クオーツストーンの洗面台、ベージュの床、ブラウンの洗面カウンター、洗面台2つ、造り付け洗面台) の写真
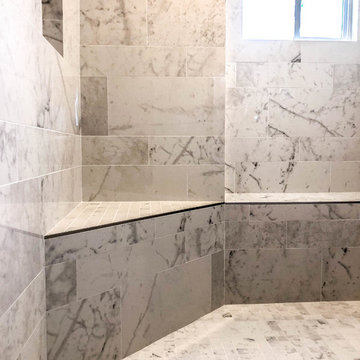
Malibu, CA - Complete Home Remodel / Master Bathroom Shower
Installation of all tile, floor & wall and windows.
ロサンゼルスにある高級な広いコンテンポラリースタイルのおしゃれなマスターバスルーム (白いキャビネット、オープン型シャワー、ベージュのタイル、セラミックタイル、ベージュの壁、ベージュの床、オープンシャワー、ブラウンの洗面カウンター、落し込みパネル扉のキャビネット、セラミックタイルの床、クオーツストーンの洗面台、シャワーベンチ、造り付け洗面台) の写真
ロサンゼルスにある高級な広いコンテンポラリースタイルのおしゃれなマスターバスルーム (白いキャビネット、オープン型シャワー、ベージュのタイル、セラミックタイル、ベージュの壁、ベージュの床、オープンシャワー、ブラウンの洗面カウンター、落し込みパネル扉のキャビネット、セラミックタイルの床、クオーツストーンの洗面台、シャワーベンチ、造り付け洗面台) の写真
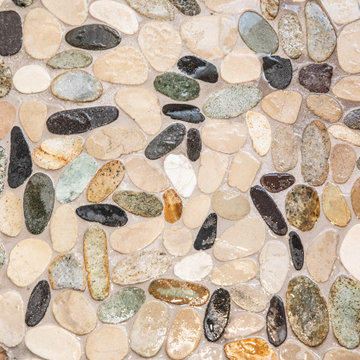
Rustic master bath spa with beautiful cabinetry, pebble tile and Helmsley Cambria Quartz. Topped off with Kohler Bancroft plumbing in Oil Rubbed Finish.
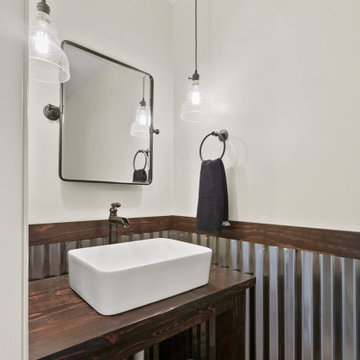
ワシントンD.C.にある高級な広いカントリー風のおしゃれなマスターバスルーム (落し込みパネル扉のキャビネット、茶色いキャビネット、猫足バスタブ、オープン型シャワー、一体型トイレ 、グレーのタイル、メタルタイル、ベージュの壁、モザイクタイル、横長型シンク、クオーツストーンの洗面台、青い床、オープンシャワー、ブラウンの洗面カウンター、シャワーベンチ、洗面台1つ、独立型洗面台) の写真
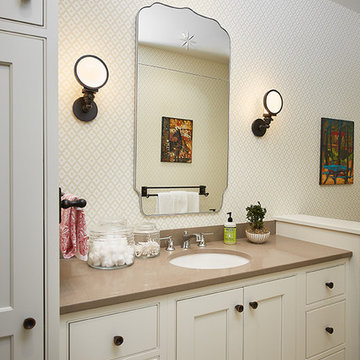
The best of the past and present meet in this distinguished design. Custom craftsmanship and distinctive detailing give this lakefront residence its vintage flavor while an open and light-filled floor plan clearly mark it as contemporary. With its interesting shingled roof lines, abundant windows with decorative brackets and welcoming porch, the exterior takes in surrounding views while the interior meets and exceeds contemporary expectations of ease and comfort. The main level features almost 3,000 square feet of open living, from the charming entry with multiple window seats and built-in benches to the central 15 by 22-foot kitchen, 22 by 18-foot living room with fireplace and adjacent dining and a relaxing, almost 300-square-foot screened-in porch. Nearby is a private sitting room and a 14 by 15-foot master bedroom with built-ins and a spa-style double-sink bath with a beautiful barrel-vaulted ceiling. The main level also includes a work room and first floor laundry, while the 2,165-square-foot second level includes three bedroom suites, a loft and a separate 966-square-foot guest quarters with private living area, kitchen and bedroom. Rounding out the offerings is the 1,960-square-foot lower level, where you can rest and recuperate in the sauna after a workout in your nearby exercise room. Also featured is a 21 by 18-family room, a 14 by 17-square-foot home theater, and an 11 by 12-foot guest bedroom suite.
Photography: Ashley Avila Photography & Fulview Builder: J. Peterson Homes Interior Design: Vision Interiors by Visbeen
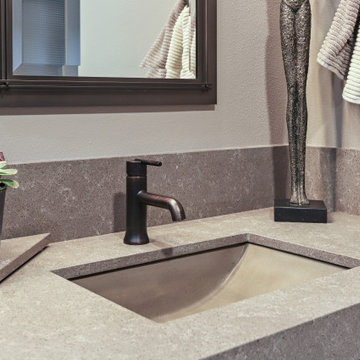
bathCRATE Via Giardiano II | Vanity Top: Corian Quartz in Coarse Pepper | Vanity Backsplash: Corian Quartz in Coarse Pepper | Sink: Native Trail Cabrillo Native Stone Undermount Sink in Earth | Faucet: Delta Trinsic Single Hole Faucet in Venetian Bronze | Shower Fixture: Delta Trinsic Shower Trim with Delta Shower Wand in Venetian Bronze | Tub: Mirabell Hibiscus 66” Freestanding Tub in White | Shower Tile: Emser Tile in Milestone Gray | Floor Tile: Bedrosians Hemisphere Mosaic in Kona Sands | For More Visit: https://kbcrate.com/bathcrate-via-giardiano-ii-in-modesto-ca-is-complete/
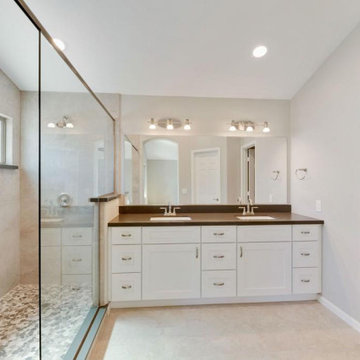
フェニックスにある高級なコンテンポラリースタイルのおしゃれなマスターバスルーム (シェーカースタイル扉のキャビネット、白いキャビネット、オープン型シャワー、クオーツストーンの洗面台、オープンシャワー、ブラウンの洗面カウンター、洗面台2つ、造り付け洗面台) の写真
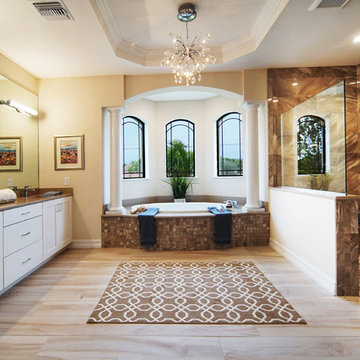
マイアミにある広いトロピカルスタイルのおしゃれなマスターバスルーム (落し込みパネル扉のキャビネット、白いキャビネット、ドロップイン型浴槽、オープン型シャワー、茶色いタイル、磁器タイル、ベージュの壁、磁器タイルの床、アンダーカウンター洗面器、クオーツストーンの洗面台、ベージュの床、オープンシャワー、ブラウンの洗面カウンター) の写真
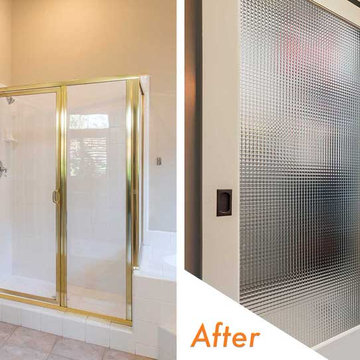
bathCRATE Via Giardiano II | Vanity Top: Corian Quartz in Coarse Pepper | Vanity Backsplash: Corian Quartz in Coarse Pepper | Sink: Native Trail Cabrillo Native Stone Undermount Sink in Earth | Faucet: Delta Trinsic Single Hole Faucet in Venetian Bronze | Shower Fixture: Delta Trinsic Shower Trim with Delta Shower Wand in Venetian Bronze | Tub: Mirabell Hibiscus 66” Freestanding Tub in White | Shower Tile: Emser Tile in Milestone Gray | Floor Tile: Bedrosians Hemisphere Mosaic in Kona Sands | For More Visit: https://kbcrate.com/bathcrate-via-giardiano-ii-in-modesto-ca-is-complete/
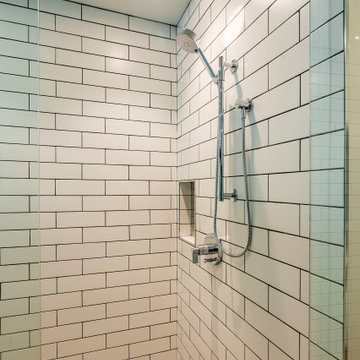
Floor to ceiling tile in a graciously sized shower with custom tile niche. White subway tile brings the feeling of loft and industry echoed through the home.
Photo by Brice Ferre
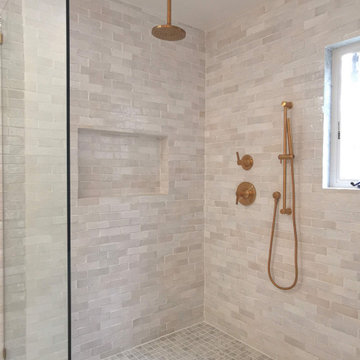
ロサンゼルスにある高級な広いミッドセンチュリースタイルのおしゃれなマスターバスルーム (レイズドパネル扉のキャビネット、淡色木目調キャビネット、置き型浴槽、オープン型シャワー、ビデ、白い壁、大理石の床、アンダーカウンター洗面器、クオーツストーンの洗面台、白い床、オープンシャワー、ブラウンの洗面カウンター、ニッチ、洗面台2つ、造り付け洗面台) の写真
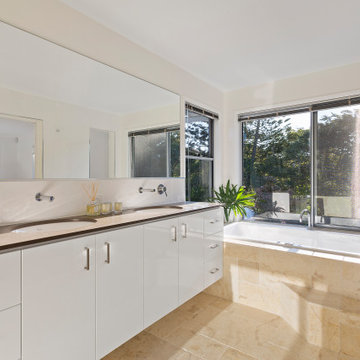
ブリスベンにある中くらいなおしゃれなマスターバスルーム (シェーカースタイル扉のキャビネット、白いキャビネット、ドロップイン型浴槽、オープン型シャワー、一体型トイレ 、ベージュのタイル、大理石タイル、ベージュの壁、大理石の床、アンダーカウンター洗面器、クオーツストーンの洗面台、ベージュの床、オープンシャワー、ブラウンの洗面カウンター、ニッチ、洗面台2つ、フローティング洗面台) の写真
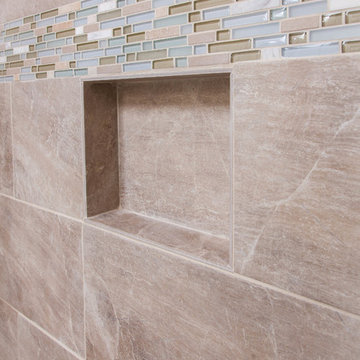
アトランタにあるラグジュアリーな小さなコンテンポラリースタイルのおしゃれなマスターバスルーム (落し込みパネル扉のキャビネット、淡色木目調キャビネット、オープン型シャワー、分離型トイレ、ベージュのタイル、磁器タイル、ベージュの壁、セラミックタイルの床、アンダーカウンター洗面器、クオーツストーンの洗面台、ベージュの床、引戸のシャワー、ブラウンの洗面カウンター) の写真
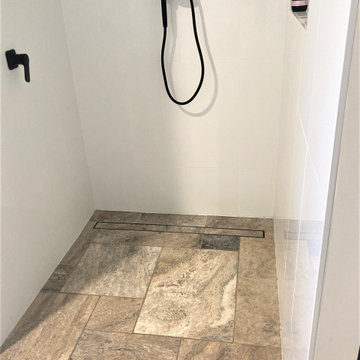
New Bathroom with silver travertine on the floors and 600mm x 300mm white gloss walls. Custom made vanity.
セントラルコーストにある広いモダンスタイルのおしゃれなマスターバスルーム (落し込みパネル扉のキャビネット、白いキャビネット、置き型浴槽、オープン型シャワー、分離型トイレ、白いタイル、セラミックタイル、白い壁、トラバーチンの床、クオーツストーンの洗面台、マルチカラーの床、オープンシャワー、ブラウンの洗面カウンター、ニッチ、洗面台1つ、造り付け洗面台) の写真
セントラルコーストにある広いモダンスタイルのおしゃれなマスターバスルーム (落し込みパネル扉のキャビネット、白いキャビネット、置き型浴槽、オープン型シャワー、分離型トイレ、白いタイル、セラミックタイル、白い壁、トラバーチンの床、クオーツストーンの洗面台、マルチカラーの床、オープンシャワー、ブラウンの洗面カウンター、ニッチ、洗面台1つ、造り付け洗面台) の写真
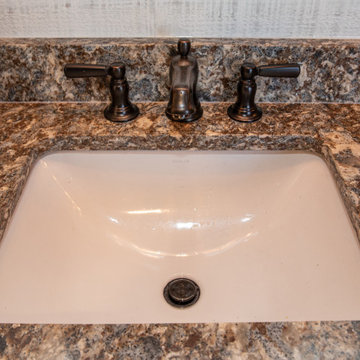
Rustic master bath spa with beautiful cabinetry, pebble tile and Helmsley Cambria Quartz. Topped off with Kohler Bancroft plumbing in Oil Rubbed Finish.
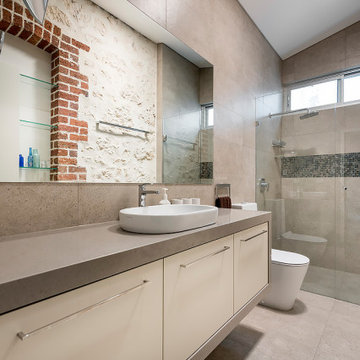
パースにあるお手頃価格の中くらいなモダンスタイルのおしゃれな子供用バスルーム (フラットパネル扉のキャビネット、ベージュのキャビネット、オープン型シャワー、分離型トイレ、ベージュのタイル、トラバーチンタイル、ベージュの壁、トラバーチンの床、ベッセル式洗面器、クオーツストーンの洗面台、ベージュの床、オープンシャワー、ブラウンの洗面カウンター、洗面台1つ、フローティング洗面台、三角天井) の写真
ベージュの浴室・バスルーム (クオーツストーンの洗面台、ブラウンの洗面カウンター、オープン型シャワー) の写真
1