浴室・バスルーム (クオーツストーンの洗面台、珪岩の洗面台、セラミックタイル、グレーの壁) の写真
絞り込み:
資材コスト
並び替え:今日の人気順
写真 1〜20 枚目(全 11,750 枚)
1/5

A serene spa like bathroom, introducing warmed toned ceramic tile in the shower and floor. The rug patterned tile floor is framed with a stainless metal inlay giving it an extra pop. The pitched ceiling is fully tiled.

Attic apartment conversion spacious spa bathroom with vanity sink off-center to allow more countertop space on one side. Function and Style!
ヒューストンにあるお手頃価格の中くらいなトランジショナルスタイルのおしゃれな浴室 (シェーカースタイル扉のキャビネット、グレーのキャビネット、一体型トイレ 、グレーのタイル、セラミックタイル、グレーの壁、クッションフロア、アンダーカウンター洗面器、クオーツストーンの洗面台、ベージュの床、開き戸のシャワー) の写真
ヒューストンにあるお手頃価格の中くらいなトランジショナルスタイルのおしゃれな浴室 (シェーカースタイル扉のキャビネット、グレーのキャビネット、一体型トイレ 、グレーのタイル、セラミックタイル、グレーの壁、クッションフロア、アンダーカウンター洗面器、クオーツストーンの洗面台、ベージュの床、開き戸のシャワー) の写真

master bath
アトランタにある小さなトランジショナルスタイルのおしゃれなマスターバスルーム (シェーカースタイル扉のキャビネット、白いキャビネット、オープン型シャワー、グレーのタイル、セラミックタイル、グレーの壁、クオーツストーンの洗面台、分離型トイレ、アンダーカウンター洗面器、開き戸のシャワー) の写真
アトランタにある小さなトランジショナルスタイルのおしゃれなマスターバスルーム (シェーカースタイル扉のキャビネット、白いキャビネット、オープン型シャワー、グレーのタイル、セラミックタイル、グレーの壁、クオーツストーンの洗面台、分離型トイレ、アンダーカウンター洗面器、開き戸のシャワー) の写真
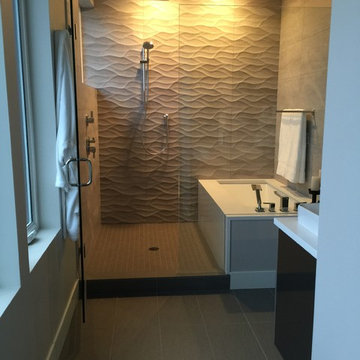
シアトルにある小さなコンテンポラリースタイルのおしゃれなマスターバスルーム (フラットパネル扉のキャビネット、濃色木目調キャビネット、アンダーマウント型浴槽、アルコーブ型シャワー、ベージュのタイル、セラミックタイル、珪岩の洗面台、開き戸のシャワー、グレーの壁、磁器タイルの床、ベッセル式洗面器、グレーの床) の写真
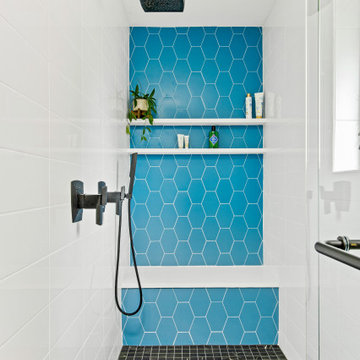
ダラスにある高級な中くらいなミッドセンチュリースタイルのおしゃれなマスターバスルーム (落し込みパネル扉のキャビネット、中間色木目調キャビネット、オープン型シャワー、青いタイル、セラミックタイル、グレーの壁、磁器タイルの床、アンダーカウンター洗面器、クオーツストーンの洗面台、黒い床、開き戸のシャワー、白い洗面カウンター、シャワーベンチ、洗面台2つ、フローティング洗面台) の写真
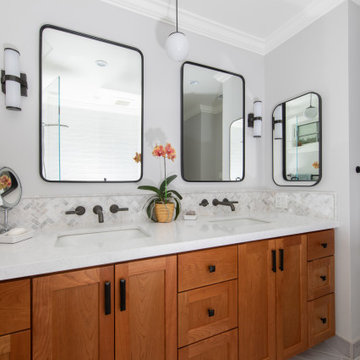
オレンジカウンティにある高級な中くらいなトランジショナルスタイルのおしゃれなマスターバスルーム (シェーカースタイル扉のキャビネット、中間色木目調キャビネット、アルコーブ型浴槽、シャワー付き浴槽 、一体型トイレ 、白いタイル、セラミックタイル、グレーの壁、セラミックタイルの床、アンダーカウンター洗面器、クオーツストーンの洗面台、グレーの床、開き戸のシャワー、白い洗面カウンター、ニッチ、洗面台2つ、造り付け洗面台) の写真
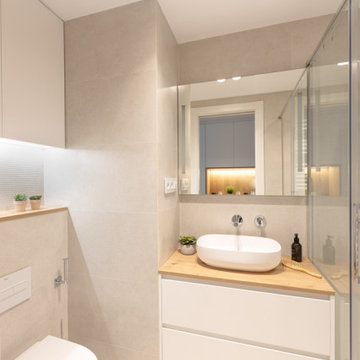
バルセロナにある高級な中くらいな北欧スタイルのおしゃれな浴室 (フラットパネル扉のキャビネット、白いキャビネット、アルコーブ型浴槽、一体型トイレ 、グレーのタイル、セラミックタイル、グレーの壁、セラミックタイルの床、横長型シンク、クオーツストーンの洗面台、グレーの床、オープンシャワー、白い洗面カウンター、洗面台1つ、フローティング洗面台) の写真
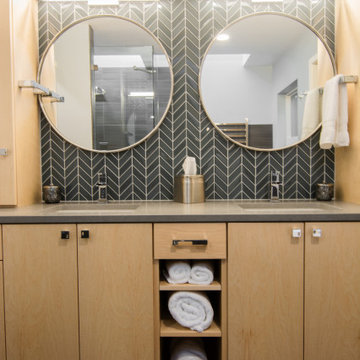
We love the way the blue herringbone full tile backsplash complements the Maple cabinetry. Notice the same color in the shower niche to connect the two areas of the bathroom. Interestingly, just by looking at the white accent tile in the shower, you'd think the texture would make it hard to clean, but the angles of the texture and the polished material makes running a towel or spraying it with a handheld so smooth.
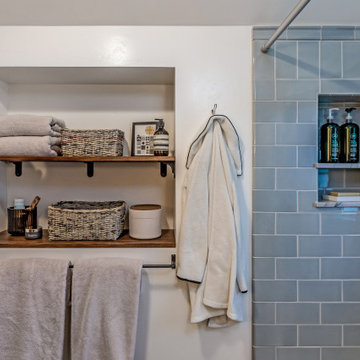
Added bathroom in the attic
サンフランシスコにある高級な小さなトラディショナルスタイルのおしゃれなバスルーム (浴槽なし) (グレーのキャビネット、ビデ、青いタイル、セラミックタイル、グレーの壁、淡色無垢フローリング、アンダーカウンター洗面器、クオーツストーンの洗面台、茶色い床、シャワーカーテン、グレーの洗面カウンター、洗濯室、洗面台1つ、フローティング洗面台、三角天井) の写真
サンフランシスコにある高級な小さなトラディショナルスタイルのおしゃれなバスルーム (浴槽なし) (グレーのキャビネット、ビデ、青いタイル、セラミックタイル、グレーの壁、淡色無垢フローリング、アンダーカウンター洗面器、クオーツストーンの洗面台、茶色い床、シャワーカーテン、グレーの洗面カウンター、洗濯室、洗面台1つ、フローティング洗面台、三角天井) の写真

Adding a pop of color to a room can really help transform anyone's home! Even better with it being just towels we can always interchange to anyone's evolving decor. We also did high-low design with a furniture vanity, wide spread faucets, hanging pendants, etc.
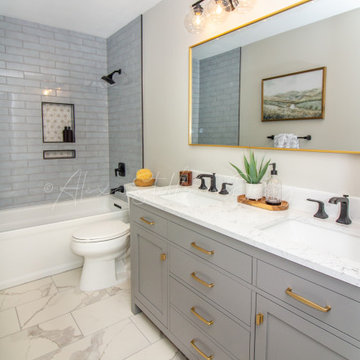
Hall Bath was transformed, we removed a small linen closet to accommodate double sinks. Shower was tiled to the ceiling, this bathroom was a full gut. All items were hand picked with client's design aesthetic in mind! Project was done with a tight budget in mind.

Shop My Design here: https://www.designbychristinaperry.com/historic-edgefield-project-primary-bathroom/
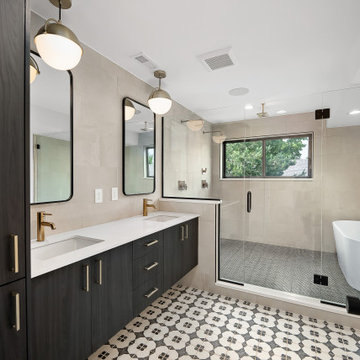
デンバーにある高級な小さなインダストリアルスタイルのおしゃれなマスターバスルーム (フラットパネル扉のキャビネット、黒いキャビネット、置き型浴槽、洗い場付きシャワー、分離型トイレ、グレーのタイル、セラミックタイル、グレーの壁、セラミックタイルの床、アンダーカウンター洗面器、クオーツストーンの洗面台、白い床、開き戸のシャワー、白い洗面カウンター、洗面台2つ、フローティング洗面台) の写真
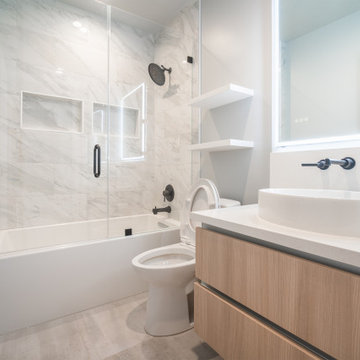
master bathroom
サンフランシスコにあるモダンスタイルのおしゃれな浴室 (フラットパネル扉のキャビネット、淡色木目調キャビネット、猫足バスタブ、アルコーブ型シャワー、ビデ、白いタイル、セラミックタイル、グレーの壁、磁器タイルの床、ベッセル式洗面器、珪岩の洗面台、グレーの床、開き戸のシャワー、白い洗面カウンター、ニッチ、洗面台2つ、フローティング洗面台) の写真
サンフランシスコにあるモダンスタイルのおしゃれな浴室 (フラットパネル扉のキャビネット、淡色木目調キャビネット、猫足バスタブ、アルコーブ型シャワー、ビデ、白いタイル、セラミックタイル、グレーの壁、磁器タイルの床、ベッセル式洗面器、珪岩の洗面台、グレーの床、開き戸のシャワー、白い洗面カウンター、ニッチ、洗面台2つ、フローティング洗面台) の写真
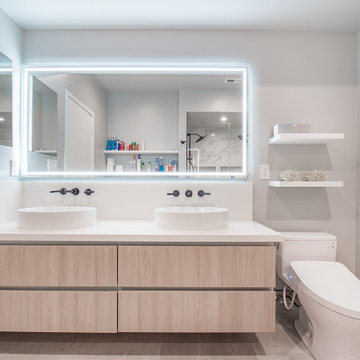
master bathroom
サンフランシスコにあるモダンスタイルのおしゃれな浴室 (フラットパネル扉のキャビネット、淡色木目調キャビネット、猫足バスタブ、アルコーブ型シャワー、ビデ、白いタイル、セラミックタイル、グレーの壁、磁器タイルの床、ベッセル式洗面器、珪岩の洗面台、グレーの床、開き戸のシャワー、白い洗面カウンター、ニッチ、洗面台2つ、フローティング洗面台) の写真
サンフランシスコにあるモダンスタイルのおしゃれな浴室 (フラットパネル扉のキャビネット、淡色木目調キャビネット、猫足バスタブ、アルコーブ型シャワー、ビデ、白いタイル、セラミックタイル、グレーの壁、磁器タイルの床、ベッセル式洗面器、珪岩の洗面台、グレーの床、開き戸のシャワー、白い洗面カウンター、ニッチ、洗面台2つ、フローティング洗面台) の写真
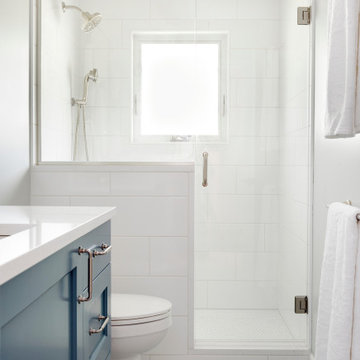
Relocating to Portland, Oregon from California, this young family immediately hired Amy to redesign their newly purchased home to better fit their needs. The project included updating the kitchen, hall bath, and adding an en suite to their master bedroom. Removing a wall between the kitchen and dining allowed for additional counter space and storage along with improved traffic flow and increased natural light to the heart of the home. This galley style kitchen is focused on efficiency and functionality through custom cabinets with a pantry boasting drawer storage topped with quartz slab for durability, pull-out storage accessories throughout, deep drawers, and a quartz topped coffee bar/ buffet facing the dining area. The master bath and hall bath were born out of a single bath and a closet. While modest in size, the bathrooms are filled with functionality and colorful design elements. Durable hex shaped porcelain tiles compliment the blue vanities topped with white quartz countertops. The shower and tub are both tiled in handmade ceramic tiles, bringing much needed texture and movement of light to the space. The hall bath is outfitted with a toe-kick pull-out step for the family’s youngest member!

natural light, concrete wall tile,
メルボルンにあるお手頃価格の中くらいなモダンスタイルのおしゃれな浴室 (白いキャビネット、オープン型シャワー、一体型トイレ 、グレーのタイル、セラミックタイル、グレーの壁、コンクリートの床、オーバーカウンターシンク、クオーツストーンの洗面台、グレーの床、オープンシャワー、グレーの洗面カウンター、洗面台1つ、フローティング洗面台) の写真
メルボルンにあるお手頃価格の中くらいなモダンスタイルのおしゃれな浴室 (白いキャビネット、オープン型シャワー、一体型トイレ 、グレーのタイル、セラミックタイル、グレーの壁、コンクリートの床、オーバーカウンターシンク、クオーツストーンの洗面台、グレーの床、オープンシャワー、グレーの洗面カウンター、洗面台1つ、フローティング洗面台) の写真
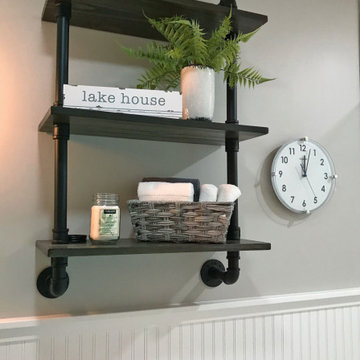
A master bathroom remodel that has white beadboard wainscoting with a walk-in glass door shower. The floor tiles are a 2" Hex Daylight with a Midnight Dot.
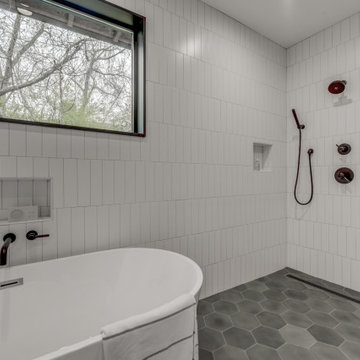
Updated bathroom, with tile flooring. bath tub and walk in shower. Double vanity with wood.
アトランタにあるお手頃価格の中くらいなモダンスタイルのおしゃれなマスターバスルーム (フラットパネル扉のキャビネット、茶色いキャビネット、置き型浴槽、オープン型シャワー、白いタイル、セラミックタイル、グレーの壁、セラミックタイルの床、オーバーカウンターシンク、クオーツストーンの洗面台、グレーの床、開き戸のシャワー、ベージュのカウンター、洗面台2つ、独立型洗面台、格子天井) の写真
アトランタにあるお手頃価格の中くらいなモダンスタイルのおしゃれなマスターバスルーム (フラットパネル扉のキャビネット、茶色いキャビネット、置き型浴槽、オープン型シャワー、白いタイル、セラミックタイル、グレーの壁、セラミックタイルの床、オーバーカウンターシンク、クオーツストーンの洗面台、グレーの床、開き戸のシャワー、ベージュのカウンター、洗面台2つ、独立型洗面台、格子天井) の写真

セントルイスにある広いトランジショナルスタイルのおしゃれなマスターバスルーム (グレーのキャビネット、置き型浴槽、バリアフリー、グレーのタイル、セラミックタイル、グレーの壁、セラミックタイルの床、アンダーカウンター洗面器、クオーツストーンの洗面台、グレーの床、開き戸のシャワー、白い洗面カウンター、レイズドパネル扉のキャビネット、洗面台2つ、シャワーベンチ) の写真
浴室・バスルーム (クオーツストーンの洗面台、珪岩の洗面台、セラミックタイル、グレーの壁) の写真
1