浴室・バスルーム (クオーツストーンの洗面台、珪岩の洗面台、茶色い床、シャワーカーテン、分離型トイレ) の写真
絞り込み:
資材コスト
並び替え:今日の人気順
写真 1〜20 枚目(全 509 枚)
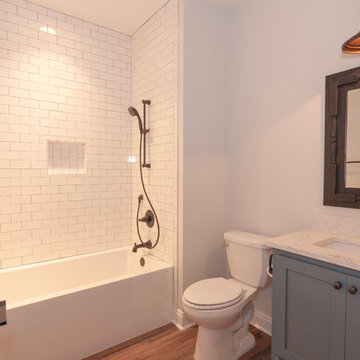
Regina Puckett
他の地域にある高級な広いトラディショナルスタイルのおしゃれな子供用バスルーム (シェーカースタイル扉のキャビネット、青いキャビネット、アルコーブ型浴槽、シャワー付き浴槽 、分離型トイレ、白いタイル、サブウェイタイル、白い壁、クッションフロア、アンダーカウンター洗面器、クオーツストーンの洗面台、茶色い床、シャワーカーテン、白い洗面カウンター) の写真
他の地域にある高級な広いトラディショナルスタイルのおしゃれな子供用バスルーム (シェーカースタイル扉のキャビネット、青いキャビネット、アルコーブ型浴槽、シャワー付き浴槽 、分離型トイレ、白いタイル、サブウェイタイル、白い壁、クッションフロア、アンダーカウンター洗面器、クオーツストーンの洗面台、茶色い床、シャワーカーテン、白い洗面カウンター) の写真

Completed in 2019, this is a home we completed for client who initially engaged us to remodeled their 100 year old classic craftsman bungalow on Seattle’s Queen Anne Hill. During our initial conversation, it became readily apparent that their program was much larger than a remodel could accomplish and the conversation quickly turned toward the design of a new structure that could accommodate a growing family, a live-in Nanny, a variety of entertainment options and an enclosed garage – all squeezed onto a compact urban corner lot.
Project entitlement took almost a year as the house size dictated that we take advantage of several exceptions in Seattle’s complex zoning code. After several meetings with city planning officials, we finally prevailed in our arguments and ultimately designed a 4 story, 3800 sf house on a 2700 sf lot. The finished product is light and airy with a large, open plan and exposed beams on the main level, 5 bedrooms, 4 full bathrooms, 2 powder rooms, 2 fireplaces, 4 climate zones, a huge basement with a home theatre, guest suite, climbing gym, and an underground tavern/wine cellar/man cave. The kitchen has a large island, a walk-in pantry, a small breakfast area and access to a large deck. All of this program is capped by a rooftop deck with expansive views of Seattle’s urban landscape and Lake Union.
Unfortunately for our clients, a job relocation to Southern California forced a sale of their dream home a little more than a year after they settled in after a year project. The good news is that in Seattle’s tight housing market, in less than a week they received several full price offers with escalator clauses which allowed them to turn a nice profit on the deal.

サンフランシスコにある中くらいなビーチスタイルのおしゃれな子供用バスルーム (落し込みパネル扉のキャビネット、白いキャビネット、アルコーブ型浴槽、アルコーブ型シャワー、分離型トイレ、モノトーンのタイル、セラミックタイル、白い壁、クッションフロア、アンダーカウンター洗面器、クオーツストーンの洗面台、茶色い床、シャワーカーテン、白い洗面カウンター、造り付け洗面台、洗面台1つ) の写真

A small dated bathroom becomes accessible and beautiful. the tub was removed and a Bestbath shower put in it's place. A single bowl smaller vanity replace the old double vanity giving the space more room. The curbless shower meets a vinyl plank floor.
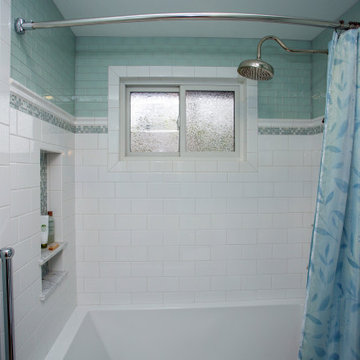
ポートランドにあるお手頃価格の中くらいなトラディショナルスタイルのおしゃれな浴室 (インセット扉のキャビネット、白いキャビネット、アルコーブ型浴槽、シャワー付き浴槽 、分離型トイレ、白いタイル、サブウェイタイル、青い壁、濃色無垢フローリング、アンダーカウンター洗面器、クオーツストーンの洗面台、茶色い床、シャワーカーテン、白い洗面カウンター) の写真
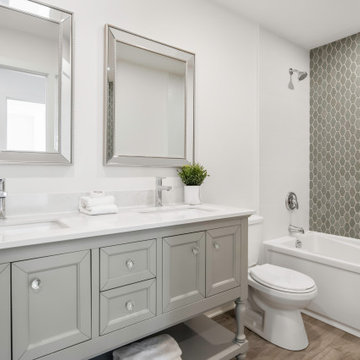
Love the tiles in the bathtub area! The accent wall of grey tiles is definitely the feature of the room!
If you are looking to sell your home, give us a call. We work with realtors, homeowners, house flippers and investors. How your home looks, matters more today than it ever had since many are shopping online for their 'forever home'!
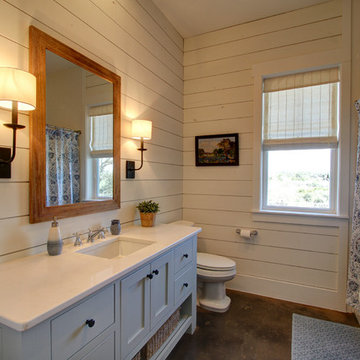
This is the hall bath for the two guest bedrooms. The walls are white painted wood. The vanity is built-in, but has a freestanding furniture-look.
オースティンにある中くらいなカントリー風のおしゃれなバスルーム (浴槽なし) (シェーカースタイル扉のキャビネット、白いキャビネット、アルコーブ型浴槽、シャワー付き浴槽 、分離型トイレ、白い壁、コンクリートの床、アンダーカウンター洗面器、クオーツストーンの洗面台、茶色い床、シャワーカーテン) の写真
オースティンにある中くらいなカントリー風のおしゃれなバスルーム (浴槽なし) (シェーカースタイル扉のキャビネット、白いキャビネット、アルコーブ型浴槽、シャワー付き浴槽 、分離型トイレ、白い壁、コンクリートの床、アンダーカウンター洗面器、クオーツストーンの洗面台、茶色い床、シャワーカーテン) の写真

ロサンゼルスにあるトランジショナルスタイルのおしゃれなマスターバスルーム (置き型浴槽、シャワー付き浴槽 、分離型トイレ、セラミックタイル、ラミネートの床、アンダーカウンター洗面器、クオーツストーンの洗面台、茶色い床、シャワーカーテン、白い洗面カウンター、ニッチ、独立型洗面台) の写真
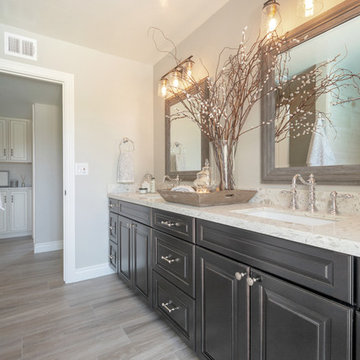
フェニックスにある高級な中くらいなカントリー風のおしゃれな子供用バスルーム (レイズドパネル扉のキャビネット、黒いキャビネット、アルコーブ型浴槽、アルコーブ型シャワー、分離型トイレ、ベージュのタイル、磁器タイル、グレーの壁、磁器タイルの床、アンダーカウンター洗面器、クオーツストーンの洗面台、茶色い床、シャワーカーテン、白い洗面カウンター) の写真

Complete remodel of bathroom with marble shower walls in this 900-SF bungalow.
デトロイトにある高級な小さなトランジショナルスタイルのおしゃれな子供用バスルーム (白いキャビネット、ドロップイン型浴槽、シャワー付き浴槽 、分離型トイレ、グレーのタイル、大理石タイル、グレーの壁、ラミネートの床、一体型シンク、茶色い床、シャワーカーテン、白い洗面カウンター、洗面台1つ、独立型洗面台、落し込みパネル扉のキャビネット、クオーツストーンの洗面台) の写真
デトロイトにある高級な小さなトランジショナルスタイルのおしゃれな子供用バスルーム (白いキャビネット、ドロップイン型浴槽、シャワー付き浴槽 、分離型トイレ、グレーのタイル、大理石タイル、グレーの壁、ラミネートの床、一体型シンク、茶色い床、シャワーカーテン、白い洗面カウンター、洗面台1つ、独立型洗面台、落し込みパネル扉のキャビネット、クオーツストーンの洗面台) の写真
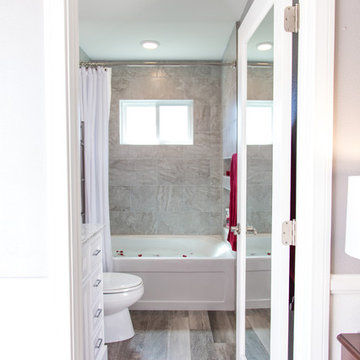
オレンジカウンティにあるお手頃価格の小さなトランジショナルスタイルのおしゃれなマスターバスルーム (シェーカースタイル扉のキャビネット、白いキャビネット、アルコーブ型浴槽、シャワー付き浴槽 、分離型トイレ、グレーのタイル、磁器タイル、グレーの壁、クッションフロア、アンダーカウンター洗面器、珪岩の洗面台、茶色い床、シャワーカーテン) の写真

ワシントンD.C.にあるお手頃価格の小さなビーチスタイルのおしゃれな浴室 (シェーカースタイル扉のキャビネット、白いキャビネット、ドロップイン型浴槽、シャワー付き浴槽 、分離型トイレ、白いタイル、セラミックタイル、青い壁、木目調タイルの床、一体型シンク、クオーツストーンの洗面台、茶色い床、シャワーカーテン、白い洗面カウンター、ニッチ、洗面台1つ、造り付け洗面台) の写真

シアトルにあるお手頃価格の小さなミッドセンチュリースタイルのおしゃれな子供用バスルーム (フラットパネル扉のキャビネット、青いキャビネット、アルコーブ型浴槽、アルコーブ型シャワー、分離型トイレ、白いタイル、磁器タイル、白い壁、クッションフロア、アンダーカウンター洗面器、クオーツストーンの洗面台、茶色い床、シャワーカーテン、白い洗面カウンター、ニッチ、洗面台1つ、造り付け洗面台) の写真
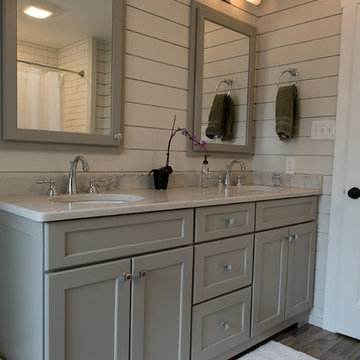
The bathroom received shiplap walls, calming grey cabinetry, and wood-look tile flooring. Our builder created recessed medicine cabinets to match perfectly, and even provided some additional storage behind a “hidden” shiplap door. The bump-out dormer window was the perfect place to add a pretty dresser-style drawer base, inviting you into the space.
Jacqueline Powell Photography
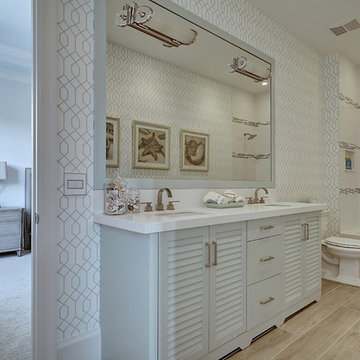
マイアミにある広いトランジショナルスタイルのおしゃれなマスターバスルーム (ルーバー扉のキャビネット、アルコーブ型浴槽、シャワー付き浴槽 、分離型トイレ、茶色いタイル、白いタイル、磁器タイル、白い壁、淡色無垢フローリング、アンダーカウンター洗面器、珪岩の洗面台、青いキャビネット、茶色い床、シャワーカーテン) の写真
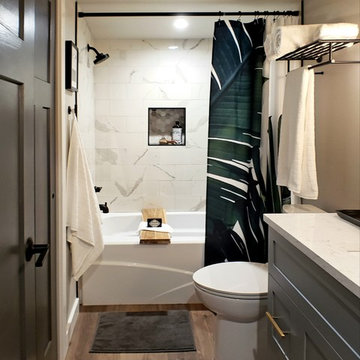
シアトルにあるお手頃価格の中くらいなコンテンポラリースタイルのおしゃれな子供用バスルーム (シェーカースタイル扉のキャビネット、グレーのキャビネット、アルコーブ型浴槽、アルコーブ型シャワー、分離型トイレ、マルチカラーのタイル、磁器タイル、グレーの壁、アンダーカウンター洗面器、クオーツストーンの洗面台、茶色い床、シャワーカーテン、白い洗面カウンター、淡色無垢フローリング) の写真
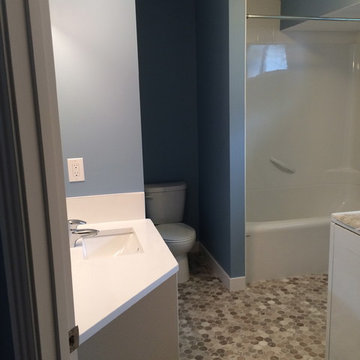
カルガリーにある中くらいなトランジショナルスタイルのおしゃれなバスルーム (浴槽なし) (白いキャビネット、アルコーブ型浴槽、シャワー付き浴槽 、分離型トイレ、グレーの壁、アンダーカウンター洗面器、クオーツストーンの洗面台、茶色い床、シャワーカーテン、白い洗面カウンター) の写真
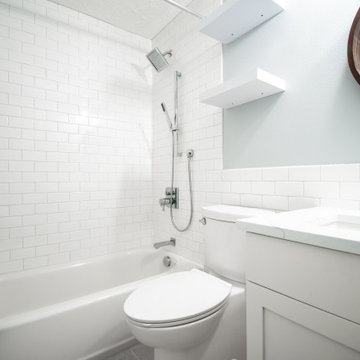
This condo was stuck in the 70s: dingy brown cabinets, worn out fixtures, and ready for a complete overhaul. What started as a bathroom update turned into a complete remodel of the condo. The kitchen became our main target, and as we brought it out of the 70s, the rest came with it.
Our client wanted a home closer to their grandchildren, but to be comfortable and functional, it needed an update. Once we begin on a design plan for one space, the vision can spread across to the other rooms, up the walls, and down to the floors. Beginning with the bathroom, our client opted for a clean and elegant look: white quartz, subway tile, and floating shelves, all of which was easy to translate into the kitchen.
The shower and tub were replaced and tiled with a perfectly sized niche for soap and shampoo, and a slide bar hand shower from Delta for an easy shower experience. Perfect for bath time with the grandkids! And to maximize storage, we installed floating shelves to hide away those extra bath toys! In a condo where the kitchen is only a few steps from the master bath, it's helpful to stay consistent, so we used the same quartz countertops, tiles, and colors for a consistent look that's easy on the eyes.
The kitchen received a total overhaul. New appliances, way more storage with tall corner cabinets, and lighting that makes the space feel bright and inviting. But the work did not stop there! Our team repaired and painted sheetrock throughout the entire condo, and also replaced the doors and window frames. So when we're asked, "Do you do kitchens?" the answer is, "We do it all!"
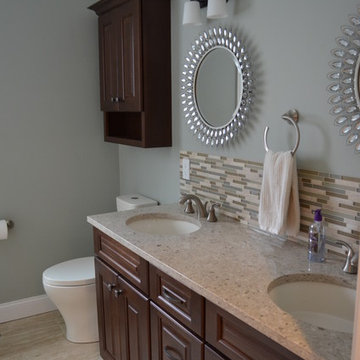
This New Construction Guest bathroom was designed by Myste from our Windham Showroom. This Guest bathroom features Cabico Cabinetry double vanity and toilet topper with cherry raised panel and chocolate stain finish. It also features Cambria Quartz countertop with Aragon color with standard square edge. Other features include Bliss spa tile w/ off white subway tile, oil rubbed bronze and brushed nickel hardware and decorative mirrors.
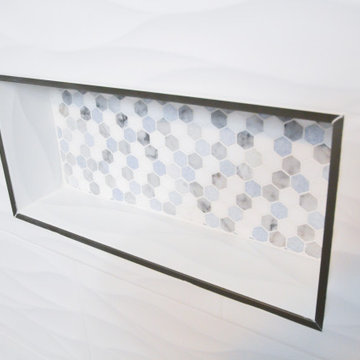
ワシントンD.C.にあるお手頃価格の小さなビーチスタイルのおしゃれな浴室 (シェーカースタイル扉のキャビネット、白いキャビネット、ドロップイン型浴槽、シャワー付き浴槽 、分離型トイレ、白いタイル、セラミックタイル、青い壁、木目調タイルの床、一体型シンク、クオーツストーンの洗面台、茶色い床、シャワーカーテン、白い洗面カウンター、ニッチ、洗面台1つ、造り付け洗面台) の写真
浴室・バスルーム (クオーツストーンの洗面台、珪岩の洗面台、茶色い床、シャワーカーテン、分離型トイレ) の写真
1