浴室・バスルーム (クオーツストーンの洗面台、珪岩の洗面台、セラミックタイルの床、ビデ) の写真
絞り込み:
資材コスト
並び替え:今日の人気順
写真 1〜20 枚目(全 764 枚)
1/5

Designer: Rochelle McAvin
Photographer: Karen Palmer
Welcome to our stunning mid-century kitchen and bath makeover, designed with function and color. This home renovation seamlessly combines the timeless charm of mid-century modern aesthetics with the practicality and functionality required by a busy family. Step into a home where classic meets contemporary and every detail has been carefully curated to enhance both style and convenience.
Kitchen Transformation:
The heart of the home has been revitalized with a fresh, open-concept design.
Sleek Cabinetry: Crisp, clean lines dominate the kitchen's custom-made cabinets, offering ample storage space while maintaining cozy vibes. Rich, warm wood tones complement the overall aesthetic.
Quartz Countertops: Durable and visually stunning, the quartz countertops bring a touch of luxury to the space. They provide ample room for food preparation and family gatherings.
Statement Lighting: 2 central pendant light fixtures, inspired by mid-century design, illuminates the kitchen with a warm, inviting glow.
Bath Oasis:
Our mid-century bath makeover offers a tranquil retreat for the primary suite. It combines retro-inspired design elements with contemporary comforts.
Patterned Tiles: Vibrant, geometric floor tiles create a playful yet sophisticated atmosphere. The black and white motif exudes mid-century charm and timeless elegance.
Floating Vanity: A sleek, vanity with clean lines maximizes floor space and provides ample storage for toiletries and linens.
Frameless Glass Shower: The bath features a modern, frameless glass shower enclosure, offering a spa-like experience for relaxation and rejuvenation.
Natural Light: Large windows in the bathroom allow natural light to flood the space, creating a bright and airy atmosphere.
Storage Solutions: Thoughtful storage solutions, including built-in niches and shelving, keep the bathroom organized and clutter-free.
This mid-century kitchen and bath makeover is the perfect blend of style and functionality, designed to accommodate the needs of a young family. It celebrates the iconic design of the mid-century era while embracing the modern conveniences that make daily life a breeze.

This client wanted a spa like retreat, mission accomplished.
シャーロットにある高級な小さなコンテンポラリースタイルのおしゃれなマスターバスルーム (中間色木目調キャビネット、置き型浴槽、オープン型シャワー、ビデ、青いタイル、白い壁、セラミックタイルの床、ベッセル式洗面器、クオーツストーンの洗面台、グレーの床、オープンシャワー、白い洗面カウンター、ニッチ、洗面台2つ、独立型洗面台、三角天井) の写真
シャーロットにある高級な小さなコンテンポラリースタイルのおしゃれなマスターバスルーム (中間色木目調キャビネット、置き型浴槽、オープン型シャワー、ビデ、青いタイル、白い壁、セラミックタイルの床、ベッセル式洗面器、クオーツストーンの洗面台、グレーの床、オープンシャワー、白い洗面カウンター、ニッチ、洗面台2つ、独立型洗面台、三角天井) の写真

他の地域にあるお手頃価格の中くらいなコンテンポラリースタイルのおしゃれなマスターバスルーム (シェーカースタイル扉のキャビネット、淡色木目調キャビネット、バリアフリー、ビデ、黒いタイル、セラミックタイル、ベージュの壁、セラミックタイルの床、アンダーカウンター洗面器、クオーツストーンの洗面台、白い床、開き戸のシャワー、白い洗面カウンター、ニッチ、洗面台2つ、造り付け洗面台) の写真

Unique to this bathroom is the singular wall hung vanity wall. Horizontal bamboo mixed perfectly with the oversized porcelain tiles, clean white quartz countertops and black fixtures. Backlit vanity mirrors kept the minimalistic design intact.

A creative use of natural materials and soft colors make this hall bathroom a standout
サンフランシスコにあるお手頃価格の小さなコンテンポラリースタイルのおしゃれなバスルーム (浴槽なし) (フラットパネル扉のキャビネット、青いキャビネット、アルコーブ型シャワー、ビデ、白いタイル、石タイル、青い壁、セラミックタイルの床、アンダーカウンター洗面器、クオーツストーンの洗面台、白い床、開き戸のシャワー、白い洗面カウンター、シャワーベンチ、洗面台1つ、フローティング洗面台) の写真
サンフランシスコにあるお手頃価格の小さなコンテンポラリースタイルのおしゃれなバスルーム (浴槽なし) (フラットパネル扉のキャビネット、青いキャビネット、アルコーブ型シャワー、ビデ、白いタイル、石タイル、青い壁、セラミックタイルの床、アンダーカウンター洗面器、クオーツストーンの洗面台、白い床、開き戸のシャワー、白い洗面カウンター、シャワーベンチ、洗面台1つ、フローティング洗面台) の写真

ボルチモアにある高級な中くらいなモダンスタイルのおしゃれなマスターバスルーム (シェーカースタイル扉のキャビネット、中間色木目調キャビネット、アルコーブ型シャワー、ビデ、グレーのタイル、セラミックタイル、ベージュの壁、セラミックタイルの床、アンダーカウンター洗面器、クオーツストーンの洗面台、マルチカラーの床、引戸のシャワー、白い洗面カウンター) の写真

This bathroom was part of a primary suite renovation including the bedroom and dressing room that was redesigned to accommodate Aging in Place and a client who uses a cane or wheelchair. All three rooms were designed with Universal Design and ADA standards in mind, and tailored to accommodate the particular physical limitations of our client.

A mid-sized bathroom with a custom mosaic tile wall in the shower, a free standing soaking tub and a wood paneling feature wall.
コロンバスにあるお手頃価格の中くらいなモダンスタイルのおしゃれなマスターバスルーム (落し込みパネル扉のキャビネット、ターコイズのキャビネット、置き型浴槽、洗い場付きシャワー、ビデ、マルチカラーのタイル、ベージュの壁、セラミックタイルの床、アンダーカウンター洗面器、珪岩の洗面台、グレーの床、オープンシャワー、白い洗面カウンター、ニッチ、洗面台1つ、独立型洗面台、全タイプの壁の仕上げ) の写真
コロンバスにあるお手頃価格の中くらいなモダンスタイルのおしゃれなマスターバスルーム (落し込みパネル扉のキャビネット、ターコイズのキャビネット、置き型浴槽、洗い場付きシャワー、ビデ、マルチカラーのタイル、ベージュの壁、セラミックタイルの床、アンダーカウンター洗面器、珪岩の洗面台、グレーの床、オープンシャワー、白い洗面カウンター、ニッチ、洗面台1つ、独立型洗面台、全タイプの壁の仕上げ) の写真

The primary bathroom is open to the bedroom and has a custom wood vanity with white quartz countertops. The backsplash tile is a textured wall tile that also was used in the shower.

ワシントンD.C.にあるお手頃価格の小さなトランジショナルスタイルのおしゃれなバスルーム (浴槽なし) (落し込みパネル扉のキャビネット、淡色木目調キャビネット、アルコーブ型シャワー、ビデ、白いタイル、セラミックタイル、白い壁、セラミックタイルの床、アンダーカウンター洗面器、クオーツストーンの洗面台、開き戸のシャワー、白い洗面カウンター、シャワーベンチ、洗面台1つ、フローティング洗面台) の写真

A custom shower stall was provided in this bathroom. The angle matches the exterior wall and the stall is extra large to give the owner extra space within. A built-in seat and alcove were necessary features and were built into the design early on. The owner provided the three-part shower head which includes a rain feature to mimic the waterfall tiles.
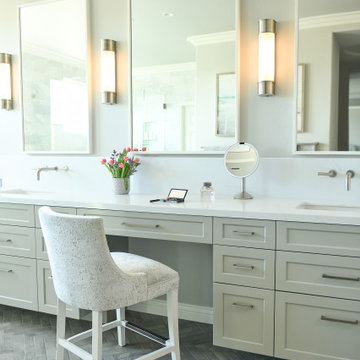
A transitional primary bath in warm gray and white is inviting bright. Spa like touches add to the elegance and built in fully customized medicine cabinet mirrors keep counters clean. Ceramic floor tile with non slip surface set in a herringbone pattern is timeless. Natural marble wall tile is sophisticated and bright. Counter height vanity creates a clean line and more modern look.

2-х комнатная квартира выходного дня на Балтийском побережье
他の地域にある高級な中くらいなコンテンポラリースタイルのおしゃれなバスルーム (浴槽なし) (レイズドパネル扉のキャビネット、白いキャビネット、バリアフリー、緑のタイル、セラミックタイル、白い壁、セラミックタイルの床、オーバーカウンターシンク、クオーツストーンの洗面台、マルチカラーの床、オープンシャワー、ターコイズの洗面カウンター、照明、洗面台1つ、フローティング洗面台、ビデ) の写真
他の地域にある高級な中くらいなコンテンポラリースタイルのおしゃれなバスルーム (浴槽なし) (レイズドパネル扉のキャビネット、白いキャビネット、バリアフリー、緑のタイル、セラミックタイル、白い壁、セラミックタイルの床、オーバーカウンターシンク、クオーツストーンの洗面台、マルチカラーの床、オープンシャワー、ターコイズの洗面カウンター、照明、洗面台1つ、フローティング洗面台、ビデ) の写真

Complete home remodel - Design and Build project. See video for before-after contrast.
サンフランシスコにあるお手頃価格の広いコンテンポラリースタイルのおしゃれなマスターバスルーム (フラットパネル扉のキャビネット、白いキャビネット、ダブルシャワー、ビデ、白いタイル、グレーの壁、セラミックタイルの床、アンダーカウンター洗面器、珪岩の洗面台、グレーの床、オープンシャワー、グレーの洗面カウンター、洗面台1つ、フローティング洗面台) の写真
サンフランシスコにあるお手頃価格の広いコンテンポラリースタイルのおしゃれなマスターバスルーム (フラットパネル扉のキャビネット、白いキャビネット、ダブルシャワー、ビデ、白いタイル、グレーの壁、セラミックタイルの床、アンダーカウンター洗面器、珪岩の洗面台、グレーの床、オープンシャワー、グレーの洗面カウンター、洗面台1つ、フローティング洗面台) の写真
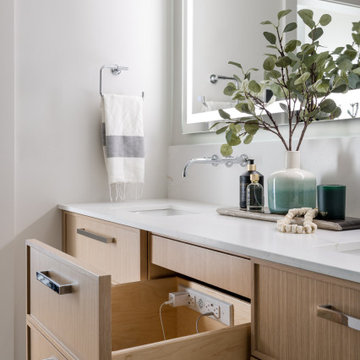
Remodeled condo primary bathroom for clients to truly enjoy like a spa. Theres a freestanding soaker tub, a steam shower with aromatherapy, a floating bench with light for ambient lighting while having a steam. The floating custom vanity has motion sensor lighting and a shelf that can be removed if ever needed for a walker or wheelchair. A pocket door with frosted glass for the water closet. Heated floors. a large mirror with integrated lighting.
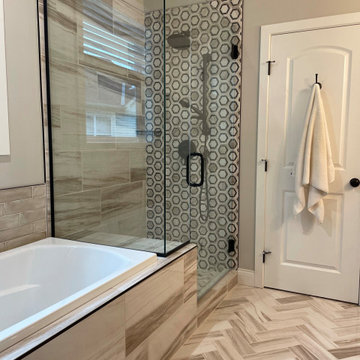
Master Bath Remodel with hexagon mosaic tile shower feature wall. Includes hand held shower and pressure + temperature controlled valves. Coordinating product shelf keeps the shower neat and clean.
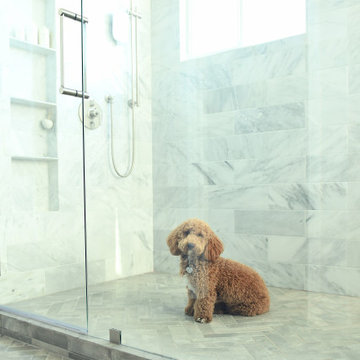
At the touch of a button these motorized shades lift to allow light and close to afford privacy. Top down-bottom up configuration allows for both light and privacy.
The freestanding tub and tub filler are sophisticated and timeless as is the white marble wall tile and herringbone floors.
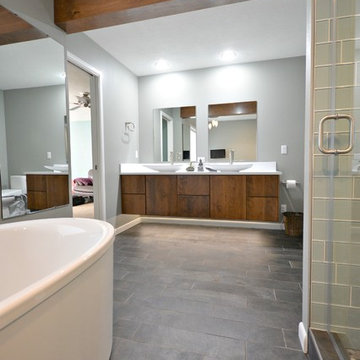
This project included expanding the master bathroom into a too large master closet to provide a large shower and tub area.
ボイシにある高級な広いコンテンポラリースタイルのおしゃれなマスターバスルーム (フラットパネル扉のキャビネット、中間色木目調キャビネット、置き型浴槽、アルコーブ型シャワー、ビデ、青いタイル、ガラスタイル、グレーの壁、セラミックタイルの床、ベッセル式洗面器、珪岩の洗面台) の写真
ボイシにある高級な広いコンテンポラリースタイルのおしゃれなマスターバスルーム (フラットパネル扉のキャビネット、中間色木目調キャビネット、置き型浴槽、アルコーブ型シャワー、ビデ、青いタイル、ガラスタイル、グレーの壁、セラミックタイルの床、ベッセル式洗面器、珪岩の洗面台) の写真
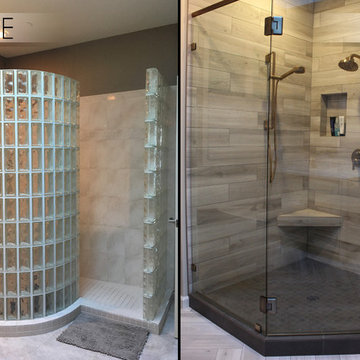
シアトルにあるラグジュアリーな広いトランジショナルスタイルのおしゃれなマスターバスルーム (家具調キャビネット、グレーのキャビネット、置き型浴槽、コーナー設置型シャワー、ビデ、グレーのタイル、セラミックタイル、グレーの壁、セラミックタイルの床、アンダーカウンター洗面器、クオーツストーンの洗面台、グレーの床、開き戸のシャワー、白い洗面カウンター) の写真
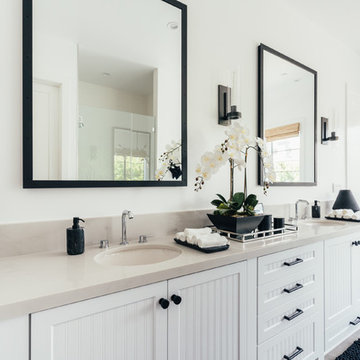
Our clients purchased a new house, but wanted to add their own personal style and touches to make it really feel like home. We added a few updated to the exterior, plus paneling in the entryway and formal sitting room, customized the master closet, and cosmetic updates to the kitchen, formal dining room, great room, formal sitting room, laundry room, children’s spaces, nursery, and master suite. All new furniture, accessories, and home-staging was done by InHance. Window treatments, wall paper, and paint was updated, plus we re-did the tile in the downstairs powder room to glam it up. The children’s bedrooms and playroom have custom furnishings and décor pieces that make the rooms feel super sweet and personal. All the details in the furnishing and décor really brought this home together and our clients couldn’t be happier!
浴室・バスルーム (クオーツストーンの洗面台、珪岩の洗面台、セラミックタイルの床、ビデ) の写真
1