浴室・バスルーム (クオーツストーンの洗面台、珪岩の洗面台、セメントタイルの床、磁器タイル) の写真
絞り込み:
資材コスト
並び替え:今日の人気順
写真 1〜20 枚目(全 458 枚)
1/5

After renovating their neutrally styled master bath Gardner/Fox helped their clients create this farmhouse-inspired master bathroom, with subtle modern undertones. The original room was dominated by a seldom-used soaking tub and shower stall. Now, the master bathroom includes a glass-enclosed shower, custom walnut double vanity, make-up vanity, linen storage, and a private toilet room.

The master bathroom features a custom flat panel vanity with Caesarstone countertop, onyx look porcelain wall tiles, patterned cement floor tiles and a metallic look accent tile around the mirror, over the toilet and on the shampoo niche.

The original bathroom had a fiberglass tub insert, vinyl flooring, and no personality.
ミネアポリスにある低価格の小さな地中海スタイルのおしゃれな子供用バスルーム (シェーカースタイル扉のキャビネット、白いキャビネット、アルコーブ型浴槽、シャワー付き浴槽 、分離型トイレ、グレーのタイル、磁器タイル、グレーの壁、セメントタイルの床、アンダーカウンター洗面器、クオーツストーンの洗面台、マルチカラーの床、開き戸のシャワー、白い洗面カウンター、ニッチ、洗面台1つ、独立型洗面台) の写真
ミネアポリスにある低価格の小さな地中海スタイルのおしゃれな子供用バスルーム (シェーカースタイル扉のキャビネット、白いキャビネット、アルコーブ型浴槽、シャワー付き浴槽 、分離型トイレ、グレーのタイル、磁器タイル、グレーの壁、セメントタイルの床、アンダーカウンター洗面器、クオーツストーンの洗面台、マルチカラーの床、開き戸のシャワー、白い洗面カウンター、ニッチ、洗面台1つ、独立型洗面台) の写真

Our clients wanted the ultimate modern farmhouse custom dream home. They found property in the Santa Rosa Valley with an existing house on 3 ½ acres. They could envision a new home with a pool, a barn, and a place to raise horses. JRP and the clients went all in, sparing no expense. Thus, the old house was demolished and the couple’s dream home began to come to fruition.
The result is a simple, contemporary layout with ample light thanks to the open floor plan. When it comes to a modern farmhouse aesthetic, it’s all about neutral hues, wood accents, and furniture with clean lines. Every room is thoughtfully crafted with its own personality. Yet still reflects a bit of that farmhouse charm.
Their considerable-sized kitchen is a union of rustic warmth and industrial simplicity. The all-white shaker cabinetry and subway backsplash light up the room. All white everything complimented by warm wood flooring and matte black fixtures. The stunning custom Raw Urth reclaimed steel hood is also a star focal point in this gorgeous space. Not to mention the wet bar area with its unique open shelves above not one, but two integrated wine chillers. It’s also thoughtfully positioned next to the large pantry with a farmhouse style staple: a sliding barn door.
The master bathroom is relaxation at its finest. Monochromatic colors and a pop of pattern on the floor lend a fashionable look to this private retreat. Matte black finishes stand out against a stark white backsplash, complement charcoal veins in the marble looking countertop, and is cohesive with the entire look. The matte black shower units really add a dramatic finish to this luxurious large walk-in shower.
Photographer: Andrew - OpenHouse VC

A node to mid-century modern style which can be very chic and trendy, as this style is heating up in many renovation projects. This bathroom remodel has elements that tend towards this leading trend. We love designing your spaces and putting a distinctive style for each client. Must see the before photos and layout of the space. Custom teak vanity cabinet
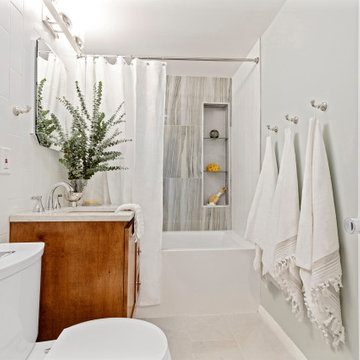
The bathroom was transformed with a multitude of materials. Our client has a strong affinity for nature. However, we wanted to maintain a spa feel in the space. Therefore, we incorporated a serene sage green paint on the walls and a stone patterned porcelain on the accent wall in hues of sage, blue and assorted neutrals. These elements combined with the cement tile flooring (also picked up in the shower niche) have a nature-inspired feel without being too literal. The rich stain on the custom vanity and linen cabinet also brings a sense of the outdoors into space while the polished nickel finishes and white color palette throughout create a crisp and sophisticated finish.
Photo: Virtual360 NY

Exposed Chicago brick wall and drop-down pendant lighting adorns this basement bathroom.
Alyssa Lee Photography
ミネアポリスにあるお手頃価格の中くらいなインダストリアルスタイルのおしゃれなバスルーム (浴槽なし) (家具調キャビネット、グレーのキャビネット、アルコーブ型シャワー、分離型トイレ、磁器タイル、グレーの壁、セメントタイルの床、アンダーカウンター洗面器、クオーツストーンの洗面台、白い床、開き戸のシャワー、白い洗面カウンター) の写真
ミネアポリスにあるお手頃価格の中くらいなインダストリアルスタイルのおしゃれなバスルーム (浴槽なし) (家具調キャビネット、グレーのキャビネット、アルコーブ型シャワー、分離型トイレ、磁器タイル、グレーの壁、セメントタイルの床、アンダーカウンター洗面器、クオーツストーンの洗面台、白い床、開き戸のシャワー、白い洗面カウンター) の写真

Bright and airy ensuite attic bathroom with bespoke joinery. Porcelain wall tiles and encaustic tiles on the floor.
ロンドンにある高級な小さなトランジショナルスタイルのおしゃれなマスターバスルーム (フラットパネル扉のキャビネット、濃色木目調キャビネット、バリアフリー、壁掛け式トイレ、ベージュのタイル、磁器タイル、ベージュの壁、セメントタイルの床、壁付け型シンク、クオーツストーンの洗面台、青い床、開き戸のシャワー、白い洗面カウンター、ニッチ、洗面台1つ、フローティング洗面台) の写真
ロンドンにある高級な小さなトランジショナルスタイルのおしゃれなマスターバスルーム (フラットパネル扉のキャビネット、濃色木目調キャビネット、バリアフリー、壁掛け式トイレ、ベージュのタイル、磁器タイル、ベージュの壁、セメントタイルの床、壁付け型シンク、クオーツストーンの洗面台、青い床、開き戸のシャワー、白い洗面カウンター、ニッチ、洗面台1つ、フローティング洗面台) の写真
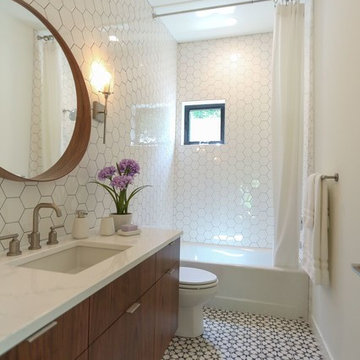
Jkath Design Build + Reinvent
ミネアポリスにある中くらいなカントリー風のおしゃれな浴室 (セメントタイルの床、フラットパネル扉のキャビネット、濃色木目調キャビネット、アルコーブ型浴槽、シャワー付き浴槽 、分離型トイレ、白いタイル、磁器タイル、白い壁、アンダーカウンター洗面器、珪岩の洗面台、マルチカラーの床、シャワーカーテン) の写真
ミネアポリスにある中くらいなカントリー風のおしゃれな浴室 (セメントタイルの床、フラットパネル扉のキャビネット、濃色木目調キャビネット、アルコーブ型浴槽、シャワー付き浴槽 、分離型トイレ、白いタイル、磁器タイル、白い壁、アンダーカウンター洗面器、珪岩の洗面台、マルチカラーの床、シャワーカーテン) の写真
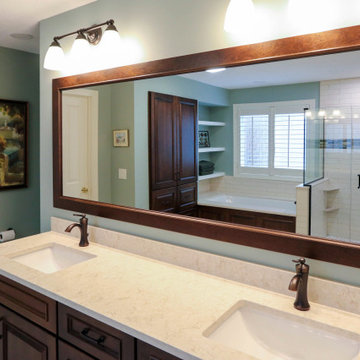
Medallion Cherry Devonshire in French Roast. The countertop is Ventia Cream quartz with two rectangular undermount sinks. Ventia Cream quartz is also installed on the tub deck and shower threshold. Moen Brantford light fixtures in oil rubbed bronze. The Moen Wynford collection in oil rubbed bronze includes the faucets, towel bars and paper holder. In the shower is Moen Rothbury shower system in oil rubbed bronze. On the floor is Cava Bianco 122x24 field tile. The shower walls are SW Lab Natural Gloss 3x12 field tile accented with Crystal Shores Copper Coastal lineal tile. On the shower floor is Cava Bianco 2x2 mosaic tile.
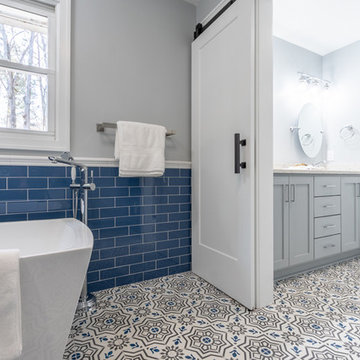
アトランタにある高級な中くらいな地中海スタイルのおしゃれなマスターバスルーム (シェーカースタイル扉のキャビネット、グレーのキャビネット、置き型浴槽、コーナー設置型シャワー、分離型トイレ、青いタイル、磁器タイル、グレーの壁、セメントタイルの床、アンダーカウンター洗面器、クオーツストーンの洗面台、開き戸のシャワー) の写真
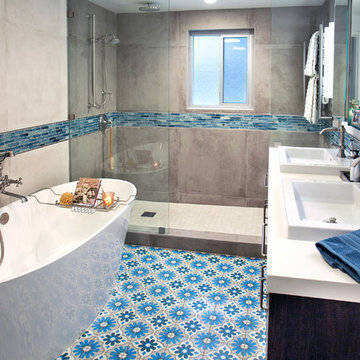
New bathroom configuration includes new open shower with dressing area including bench and towel warmer; free-standing tub and a double vanity.
ロサンゼルスにあるお手頃価格の小さなモダンスタイルのおしゃれなマスターバスルーム (フラットパネル扉のキャビネット、ヴィンテージ仕上げキャビネット、置き型浴槽、洗い場付きシャワー、一体型トイレ 、ベージュのタイル、磁器タイル、ベージュの壁、セメントタイルの床、オーバーカウンターシンク、クオーツストーンの洗面台、青い床、オープンシャワー、白い洗面カウンター) の写真
ロサンゼルスにあるお手頃価格の小さなモダンスタイルのおしゃれなマスターバスルーム (フラットパネル扉のキャビネット、ヴィンテージ仕上げキャビネット、置き型浴槽、洗い場付きシャワー、一体型トイレ 、ベージュのタイル、磁器タイル、ベージュの壁、セメントタイルの床、オーバーカウンターシンク、クオーツストーンの洗面台、青い床、オープンシャワー、白い洗面カウンター) の写真
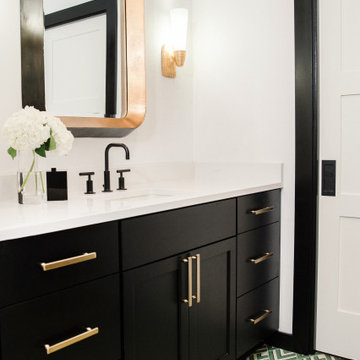
A third time client, these empty nesters wanted to modernize an outdated bathroom with bold features and a masculine look. Ann Sacks cement tile complements the floor in a vivid pattern and matte black and brass features give the look a handsome appeal. Other features in this room: Kelly Wearstler wall sconces, Erica Wakerly wallpaper in the WC, Black, iron shower doors, and Ann Sacks shower tile.

Open to the Primary Bedroom & per the architect, the new floor plan of the en suite bathroom & closet features a strikingly bold cement tile design both in pattern and color, dual sinks, steam shower, and a separate WC.

A node to mid-century modern style which can be very chic and trendy, as this style is heating up in many renovation projects. This bathroom remodel has elements that tend towards this leading trend. We love designing your spaces and putting a distinctive style for each client. Must see the before photos and layout of the space. Custom teak vanity cabinet

In this project, Glenbrook Cabinetry helped to create a modern farmhouse-inspired master bathroom. First, we designed a walnut double vanity, stained with Night Forest to allow the warmth of the grain to show through. Next on the opposing wall, we designed a make-up vanity to expanded storage and counter space. We additionally crafted a complimenting linen closet in the private toilet room with custom cut-outs. Each built-in piece uses brass hardware to bring warmth and a bit of contrast to the cool tones of the cabinetry and flooring. The finishing touch is the custom shiplap wall coverings, which add a slightly rustic touch to the room.
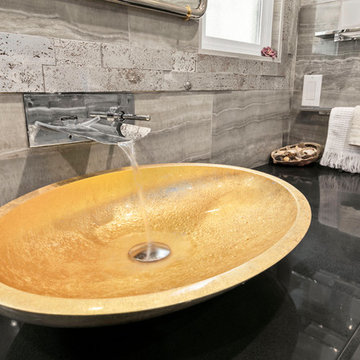
The master bathroom features a custom flat panel vanity with Caesarstone countertop, onyx look porcelain wall tiles, patterned cement floor tiles and a metallic look accent tile around the mirror, over the toilet and on the shampoo niche. The golden sink creates a focal point while still matching the look of the bathroom.
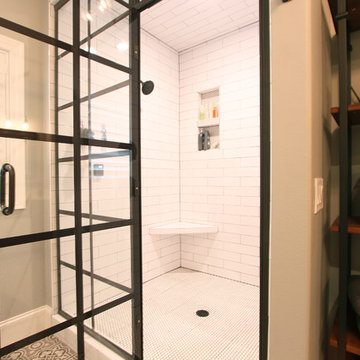
A black-framed aluminum glass shower door was used in tandem with classic white tile in an oversized subway and in penny tile on the floor and shampoo shelves.
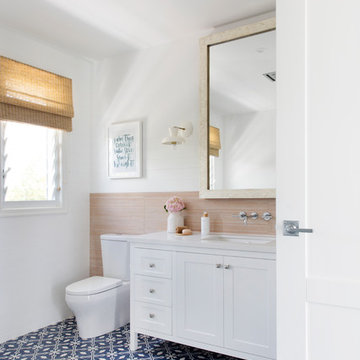
Donna Guyler Design
ゴールドコーストにある高級な広いビーチスタイルのおしゃれな浴室 (白いキャビネット、白い壁、アンダーカウンター洗面器、青い床、白い洗面カウンター、シェーカースタイル扉のキャビネット、置き型浴槽、コーナー設置型シャワー、壁掛け式トイレ、グレーのタイル、磁器タイル、セメントタイルの床、クオーツストーンの洗面台、開き戸のシャワー) の写真
ゴールドコーストにある高級な広いビーチスタイルのおしゃれな浴室 (白いキャビネット、白い壁、アンダーカウンター洗面器、青い床、白い洗面カウンター、シェーカースタイル扉のキャビネット、置き型浴槽、コーナー設置型シャワー、壁掛け式トイレ、グレーのタイル、磁器タイル、セメントタイルの床、クオーツストーンの洗面台、開き戸のシャワー) の写真
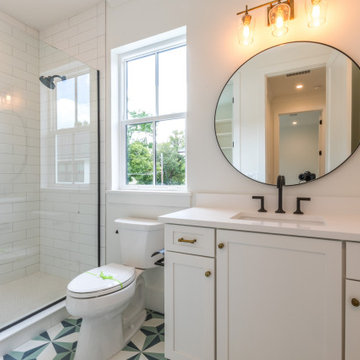
A fun and bright guest bath with cement tiles, subway tiles, black hardware and ample storage.
オーランドにある高級な広いカントリー風のおしゃれな子供用バスルーム (シェーカースタイル扉のキャビネット、白いキャビネット、コーナー設置型シャワー、分離型トイレ、ベージュのタイル、磁器タイル、白い壁、セメントタイルの床、アンダーカウンター洗面器、クオーツストーンの洗面台、青い床、開き戸のシャワー、白い洗面カウンター、洗面台1つ、造り付け洗面台) の写真
オーランドにある高級な広いカントリー風のおしゃれな子供用バスルーム (シェーカースタイル扉のキャビネット、白いキャビネット、コーナー設置型シャワー、分離型トイレ、ベージュのタイル、磁器タイル、白い壁、セメントタイルの床、アンダーカウンター洗面器、クオーツストーンの洗面台、青い床、開き戸のシャワー、白い洗面カウンター、洗面台1つ、造り付け洗面台) の写真
浴室・バスルーム (クオーツストーンの洗面台、珪岩の洗面台、セメントタイルの床、磁器タイル) の写真
1