浴室・バスルーム (クオーツストーンの洗面台、珪岩の洗面台、インセット扉のキャビネット、落し込みパネル扉のキャビネット、黒い壁) の写真
絞り込み:
資材コスト
並び替え:今日の人気順
写真 1〜20 枚目(全 94 枚)
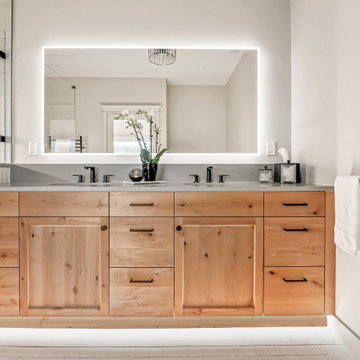
Oftentimes homeowners come to us with an idea of how they want to update their space. Through thoughtful discussion and truly understanding their needs, we develop the perfect plan together. The previous bathroom was burdened with a large jacuzzi tub, an outdated fiberglass shower, and limited open floor space. Our approach started with a simple shower and bath update and evolved into a complete reimagining of the bathroom. We prioritized fluidity and functionality, repositioning plumbing and overhauling the floor plan to create a space that seamlessly marries practicality with design impact.
The new bathroom features a custom knotty alder vanity with toe kick lighting and a sleek quartz countertop. Above, a defogging LED-lit mirror with touch screen controls adds a modern element to the bright and minimal bathroom aesthetic. The new custom shower blends sophistication with accessibility. Simple yet elegant porcelain fluted tiles and glass partitions frame the space, with a low-threshold entrance and strategically placed grab bars to support accessibility. Inside, a custom product niche with cove lighting adds both aesthetic appeal and functionality. In the end, the reimagined bathroom thoughtfully aligns the homeowner's lifestyle and design preferences.
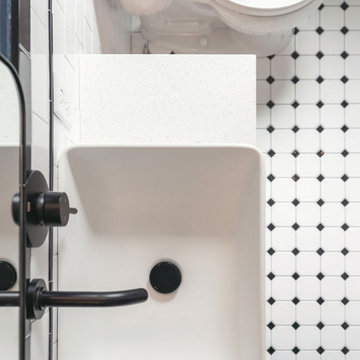
Black & White Bathroom remodel in Seattle by DHC
History meets modern - with that in mind we have created a space that not only blend well with this home age and it is personalty, we also created a timeless bathroom design that our clients love! We are here to bring your vision to reality and our design team is dedicated to create the right style for your very own personal preferences - contact us today for a free consultation! dhseattle.com

Master Bathroom of remodeled home in Homewood Alabama. Photographed for Willow Homes, Willow Design Studio and Triton Stone Group by Birmingham Alabama based architectural and interiors photographer Tommy Daspit. See more of his work on his website http://tommydaspit.com
All images are ©2019 Tommy Daspit Photographer and my not be reused without express written permission.

Monk's designed and totally remodeled a full bathroom for the Mansion in May fundraiser in New Vernon, New Jersey. An outdated black and brown bath was transformed. We designed a fully tiled shower alcove, a free-standing tub, and double vanity. We added picture-frame wainscoting to the lower walls and painted the upper walls a deep gray.
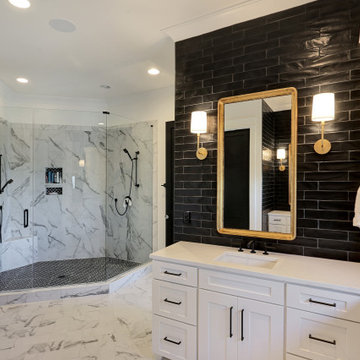
他の地域にある高級な広いトランジショナルスタイルのおしゃれなマスターバスルーム (落し込みパネル扉のキャビネット、白いキャビネット、ダブルシャワー、一体型トイレ 、黒いタイル、サブウェイタイル、黒い壁、大理石の床、アンダーカウンター洗面器、クオーツストーンの洗面台、白い床、開き戸のシャワー、白い洗面カウンター) の写真
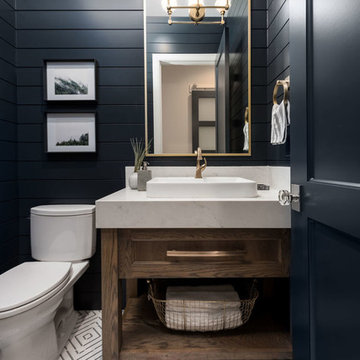
Brad Montgomery
ソルトレイクシティにある高級な広いトランジショナルスタイルのおしゃれなマスターバスルーム (落し込みパネル扉のキャビネット、黒いキャビネット、アルコーブ型シャワー、一体型トイレ 、ベージュのタイル、磁器タイル、黒い壁、セラミックタイルの床、ベッセル式洗面器、珪岩の洗面台、白い床、白い洗面カウンター) の写真
ソルトレイクシティにある高級な広いトランジショナルスタイルのおしゃれなマスターバスルーム (落し込みパネル扉のキャビネット、黒いキャビネット、アルコーブ型シャワー、一体型トイレ 、ベージュのタイル、磁器タイル、黒い壁、セラミックタイルの床、ベッセル式洗面器、珪岩の洗面台、白い床、白い洗面カウンター) の写真
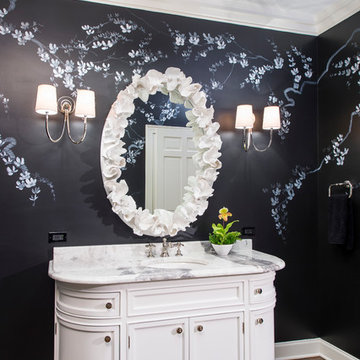
Jason Miller of Pixelate Ltd.
A formal powder room that lost its luster gets a huge makeover and regains glamour with this complete revamp. Originally, the room housed an oddly placed round vanity that floated in the middle of the room, making for a very awkward walking space to the commode room. A window that looked out to the exterior of the home prior to a Sun Room addition was left in creating another mar in the potential this generously sized bath offered if laid out properly. During the renovation, the plumbing was moved to the far right wall and sconces flanked either side. The center fixture was replaced with a flush-mount that filled the space nicely while still accentuating the overall design. The inspiration for the asian-motif floral mural came from the foyer (the bath is directly off of it) and its original moldings and black and white palette dating to the late 20's, which although had been repainted, still maintained the feel of that period. The sweeping blossoms lend a sense of whimsy and the saturated backdrop gives the blooms a dewy effect as if kissed by moonlight. The goal was to have an eye drawing element in the foyer since the door would be left open most of the time and the was definitely achieved by the graphic use of texture and color in this bath.
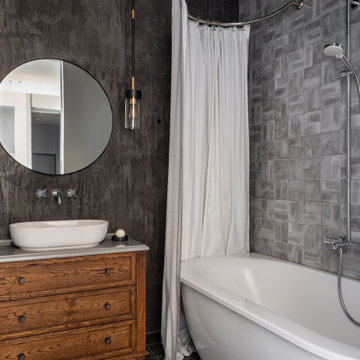
Тумба под раковину - столярное производство "Не просто мебель", сантехника Duravit, светильник Visual Comfort.
モスクワにある高級な広いコンテンポラリースタイルのおしゃれなマスターバスルーム (落し込みパネル扉のキャビネット、中間色木目調キャビネット、置き型浴槽、シャワー付き浴槽 、壁掛け式トイレ、グレーのタイル、セラミックタイル、黒い壁、磁器タイルの床、オーバーカウンターシンク、クオーツストーンの洗面台、黒い床、シャワーカーテン、グレーの洗面カウンター、洗濯室、洗面台1つ、独立型洗面台) の写真
モスクワにある高級な広いコンテンポラリースタイルのおしゃれなマスターバスルーム (落し込みパネル扉のキャビネット、中間色木目調キャビネット、置き型浴槽、シャワー付き浴槽 、壁掛け式トイレ、グレーのタイル、セラミックタイル、黒い壁、磁器タイルの床、オーバーカウンターシンク、クオーツストーンの洗面台、黒い床、シャワーカーテン、グレーの洗面カウンター、洗濯室、洗面台1つ、独立型洗面台) の写真
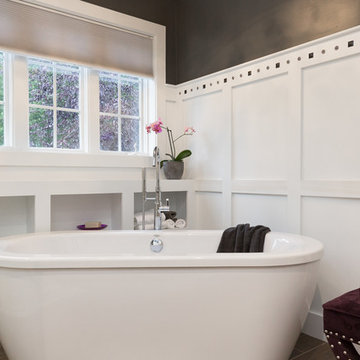
マンチェスターにある高級な広いトランジショナルスタイルのおしゃれなマスターバスルーム (落し込みパネル扉のキャビネット、白いキャビネット、置き型浴槽、オープン型シャワー、一体型トイレ 、白いタイル、石タイル、黒い壁、濃色無垢フローリング、アンダーカウンター洗面器、クオーツストーンの洗面台) の写真
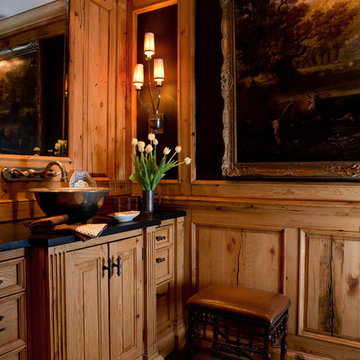
Insidesign
アトランタにあるお手頃価格の中くらいなラスティックスタイルのおしゃれなバスルーム (浴槽なし) (ベッセル式洗面器、落し込みパネル扉のキャビネット、中間色木目調キャビネット、濃色無垢フローリング、黒い壁、クオーツストーンの洗面台) の写真
アトランタにあるお手頃価格の中くらいなラスティックスタイルのおしゃれなバスルーム (浴槽なし) (ベッセル式洗面器、落し込みパネル扉のキャビネット、中間色木目調キャビネット、濃色無垢フローリング、黒い壁、クオーツストーンの洗面台) の写真
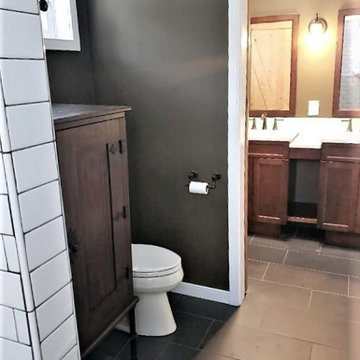
The homeowners chose to divide the master bath up into two rooms so one person could be using the vanity for grooming while the other could use the toilet or shower.
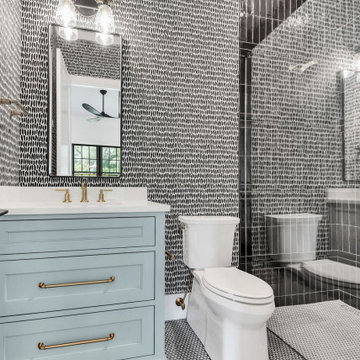
Stunning Black, white and blue bathroom. Penny blue tile. Blue cabinet with gold hardware. Black and white tile with striking contrast wallpaper. So much prettier in person. Infinity drain really makes a difference.
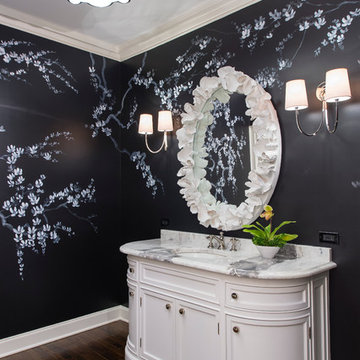
Jason Miller of Pixelate Ltd.
A formal powder room that lost its luster gets a huge makeover and regains glamour with this complete revamp. Originally, the room housed an oddly placed round vanity that floated in the middle of the room, making for a very awkward walking space to the commode room. A window that looked out to the exterior of the home prior to a Sun Room addition was left in creating another mar in the potential this generously sized bath offered if laid out properly. During the renovation, the plumbing was moved to the far right wall and sconces flanked either side. The center fixture was replaced with a flush-mount that filled the space nicely while still accentuating the overall design. The inspiration for the asian-motif floral mural came from the foyer (the bath is directly off of it) and its original moldings and black and white palette dating to the late 20's, which although had been repainted, still maintained the feel of that period. The sweeping blossoms lend a sense of whimsy and the saturated backdrop gives the blooms a dewy effect as if kissed by moonlight. The goal was to have an eye drawing element in the foyer since the door would be left open most of the time and the was definitely achieved by the graphic use of texture and color in this bath.
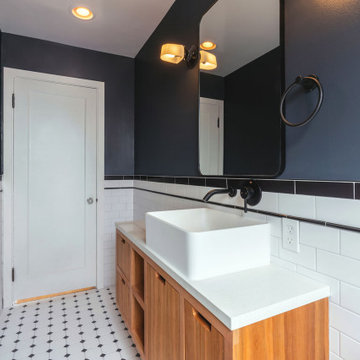
Black & White Bathroom remodel in Seattle by DHC
History meets modern - with that in mind we have created a space that not only blend well with this home age and it is personalty, we also created a timeless bathroom design that our clients love! We are here to bring your vision to reality and our design team is dedicated to create the right style for your very own personal preferences - contact us today for a free consultation! dhseattle.com
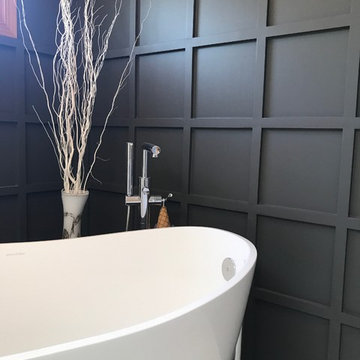
シカゴにある中くらいなトランジショナルスタイルのおしゃれなマスターバスルーム (落し込みパネル扉のキャビネット、ベージュのキャビネット、置き型浴槽、バリアフリー、分離型トイレ、グレーのタイル、磁器タイル、黒い壁、磁器タイルの床、アンダーカウンター洗面器、クオーツストーンの洗面台、グレーの床、開き戸のシャワー) の写真
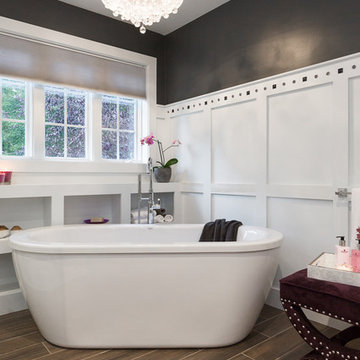
マンチェスターにある高級な広いトランジショナルスタイルのおしゃれなマスターバスルーム (落し込みパネル扉のキャビネット、白いキャビネット、置き型浴槽、オープン型シャワー、一体型トイレ 、白いタイル、石タイル、黒い壁、アンダーカウンター洗面器、クオーツストーンの洗面台) の写真
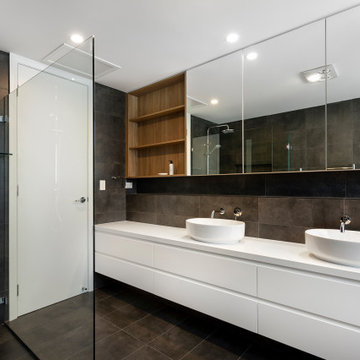
シドニーにある小さなコンテンポラリースタイルのおしゃれなマスターバスルーム (落し込みパネル扉のキャビネット、白いキャビネット、置き型浴槽、洗い場付きシャワー、黒いタイル、磁器タイル、黒い壁、磁器タイルの床、コンソール型シンク、クオーツストーンの洗面台、黒い床、開き戸のシャワー、白い洗面カウンター) の写真
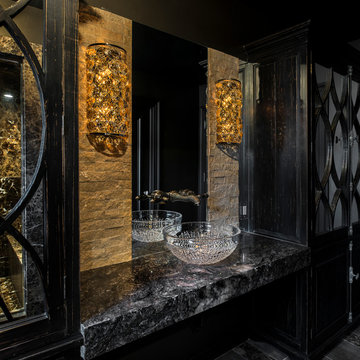
ワシントンD.C.にあるラグジュアリーな広いトラディショナルスタイルのおしゃれなマスターバスルーム (黒いキャビネット、ペデスタルシンク、開き戸のシャワー、落し込みパネル扉のキャビネット、アルコーブ型シャワー、ベージュのタイル、石タイル、黒い壁、ラミネートの床、クオーツストーンの洗面台、黒い床) の写真
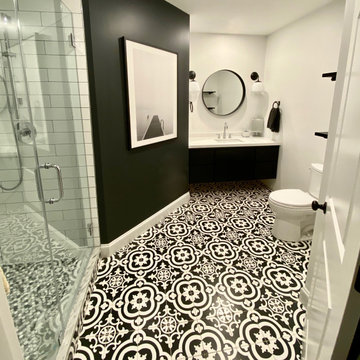
ボストンにある高級なモダンスタイルのおしゃれな浴室 (落し込みパネル扉のキャビネット、黒いキャビネット、アルコーブ型シャワー、一体型トイレ 、黒い壁、セメントタイルの床、アンダーカウンター洗面器、クオーツストーンの洗面台、黒い床、開き戸のシャワー、白い洗面カウンター) の写真
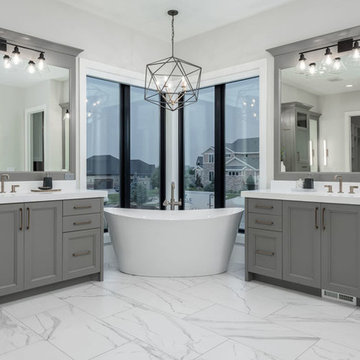
Brad Montgomery
ソルトレイクシティにある高級な広いトランジショナルスタイルのおしゃれなマスターバスルーム (落し込みパネル扉のキャビネット、黒いキャビネット、アルコーブ型シャワー、一体型トイレ 、ベージュのタイル、磁器タイル、黒い壁、セラミックタイルの床、ベッセル式洗面器、珪岩の洗面台、白い床、白い洗面カウンター) の写真
ソルトレイクシティにある高級な広いトランジショナルスタイルのおしゃれなマスターバスルーム (落し込みパネル扉のキャビネット、黒いキャビネット、アルコーブ型シャワー、一体型トイレ 、ベージュのタイル、磁器タイル、黒い壁、セラミックタイルの床、ベッセル式洗面器、珪岩の洗面台、白い床、白い洗面カウンター) の写真
浴室・バスルーム (クオーツストーンの洗面台、珪岩の洗面台、インセット扉のキャビネット、落し込みパネル扉のキャビネット、黒い壁) の写真
1