浴室・バスルーム (クオーツストーンの洗面台、珪岩の洗面台、アクセントウォール) の写真
絞り込み:
資材コスト
並び替え:今日の人気順
写真 1〜20 枚目(全 221 枚)
1/4

Double vanity and free standing large soaking tub by Signature hardware
ミネアポリスにあるラグジュアリーな広いビーチスタイルのおしゃれなマスターバスルーム (塗装板張りの壁、落し込みパネル扉のキャビネット、茶色いキャビネット、置き型浴槽、アルコーブ型シャワー、黒いタイル、磁器タイル、磁器タイルの床、アンダーカウンター洗面器、クオーツストーンの洗面台、黒い床、開き戸のシャワー、白い洗面カウンター、アクセントウォール、洗面台2つ、造り付け洗面台、三角天井、白い天井) の写真
ミネアポリスにあるラグジュアリーな広いビーチスタイルのおしゃれなマスターバスルーム (塗装板張りの壁、落し込みパネル扉のキャビネット、茶色いキャビネット、置き型浴槽、アルコーブ型シャワー、黒いタイル、磁器タイル、磁器タイルの床、アンダーカウンター洗面器、クオーツストーンの洗面台、黒い床、開き戸のシャワー、白い洗面カウンター、アクセントウォール、洗面台2つ、造り付け洗面台、三角天井、白い天井) の写真

アトランタにある高級な小さなトランジショナルスタイルのおしゃれなマスターバスルーム (落し込みパネル扉のキャビネット、黒いキャビネット、バリアフリー、分離型トイレ、モノトーンのタイル、大理石タイル、白い壁、大理石の床、アンダーカウンター洗面器、珪岩の洗面台、白い床、開き戸のシャワー、白い洗面カウンター、アクセントウォール、洗面台1つ、独立型洗面台、白い天井) の写真

ニューヨークにある中くらいなコンテンポラリースタイルのおしゃれなバスルーム (浴槽なし) (フラットパネル扉のキャビネット、白いキャビネット、アルコーブ型シャワー、分離型トイレ、白いタイル、サブウェイタイル、白い壁、モザイクタイル、一体型シンク、珪岩の洗面台、マルチカラーの床、引戸のシャワー、白い洗面カウンター、アクセントウォール、洗面台1つ、フローティング洗面台、白い天井、グレーと黒) の写真

カンザスシティにある高級な中くらいなコンテンポラリースタイルのおしゃれなマスターバスルーム (インセット扉のキャビネット、白いキャビネット、置き型浴槽、バリアフリー、分離型トイレ、白いタイル、磁器タイル、青い壁、磁器タイルの床、アンダーカウンター洗面器、クオーツストーンの洗面台、マルチカラーの床、開き戸のシャワー、グレーの洗面カウンター、アクセントウォール、洗面台2つ、造り付け洗面台、白い天井) の写真
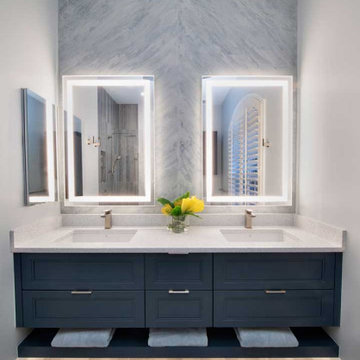
This downstairs bathroom was designed with beautiful sleek contemporary finishes. It features a dual floating vanity with recessed-style dark gray cabinets and chrome handles. The same custom faux backsplash used in the upstairs bathroom is used in this space for consistency, along with a lower open shelf and under cabinet lighting.

This sharp looking, contemporary kids bathroom has a double vanity with shaker style doors, Kohler undermount sinks, black Kallista sink fixtures and matching black accessories, lighting fixtures, hardware, and vanity mirror frames. The painted pattern tile matches all three colors in the bathroom (powder blue, black and white).

A coastal styled guest bathroom with cute dog-themed wallpaper and a distressed navy vanity
グランドラピッズにある小さなシャビーシック調のおしゃれなバスルーム (浴槽なし) (インセット扉のキャビネット、青いキャビネット、白い壁、セラミックタイルの床、アンダーカウンター洗面器、クオーツストーンの洗面台、ベージュの床、ベージュのカウンター、アクセントウォール、洗面台1つ、造り付け洗面台、壁紙、白い天井) の写真
グランドラピッズにある小さなシャビーシック調のおしゃれなバスルーム (浴槽なし) (インセット扉のキャビネット、青いキャビネット、白い壁、セラミックタイルの床、アンダーカウンター洗面器、クオーツストーンの洗面台、ベージュの床、ベージュのカウンター、アクセントウォール、洗面台1つ、造り付け洗面台、壁紙、白い天井) の写真

A dramatic herringbone patterned stone wall will take your breath away. A curbless shower, integrated sink, and modern lighting bring an element of refinement.

Bathroom with feature wall of glass tile
ニューヨークにある小さなビーチスタイルのおしゃれなバスルーム (浴槽なし) (落し込みパネル扉のキャビネット、グレーのキャビネット、青いタイル、ガラスタイル、紫の壁、セラミックタイルの床、一体型シンク、クオーツストーンの洗面台、マルチカラーの床、白い洗面カウンター、アクセントウォール、洗面台1つ、独立型洗面台、白い天井) の写真
ニューヨークにある小さなビーチスタイルのおしゃれなバスルーム (浴槽なし) (落し込みパネル扉のキャビネット、グレーのキャビネット、青いタイル、ガラスタイル、紫の壁、セラミックタイルの床、一体型シンク、クオーツストーンの洗面台、マルチカラーの床、白い洗面カウンター、アクセントウォール、洗面台1つ、独立型洗面台、白い天井) の写真
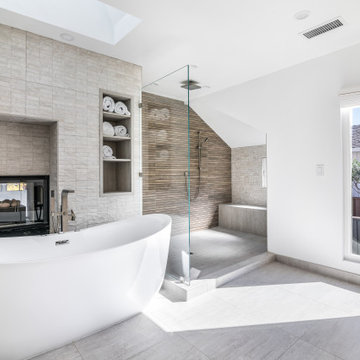
Large bathroom with full-height tiles, wood tone cabinets, and bench, wall-mounted faucet, and tiled ceiling.
サンフランシスコにあるラグジュアリーな広いモダンスタイルのおしゃれなマスターバスルーム (淡色木目調キャビネット、置き型浴槽、バリアフリー、一体型トイレ 、グレーのタイル、磁器タイル、白い壁、磁器タイルの床、アンダーカウンター洗面器、クオーツストーンの洗面台、グレーの床、オープンシャワー、グレーの洗面カウンター、アクセントウォール、洗面台2つ、独立型洗面台、白い天井) の写真
サンフランシスコにあるラグジュアリーな広いモダンスタイルのおしゃれなマスターバスルーム (淡色木目調キャビネット、置き型浴槽、バリアフリー、一体型トイレ 、グレーのタイル、磁器タイル、白い壁、磁器タイルの床、アンダーカウンター洗面器、クオーツストーンの洗面台、グレーの床、オープンシャワー、グレーの洗面カウンター、アクセントウォール、洗面台2つ、独立型洗面台、白い天井) の写真

Marble Bathroom in Worthing, West Sussex
A family bathroom and en-suite provide a luxurious relaxing space for local High Salvington, Worthing clients.
The Brief
This bathroom project in High Salvington, Worthing required a luxurious bathroom theme that could be utilised across a larger family bathroom and a smaller en-suite.
The client for this project sought a really on trend design, with multiple personal elements to be incorporated. In addition, lighting improvements were sought to maintain a light theme across both rooms.
Design Elements
Across the two bathrooms designer Aron was tasked with keeping both space light, but also including luxurious elements. In both spaces white marble tiles have been utilised to help balance natural light, whilst adding a premium feel.
In the family bathroom a feature wall with herringbone laid tiles adds another premium element to the space.
To include the required storage in the family bathroom, a wall hung unit from British supplier Saneux has been incorporated. This has been chosen in the natural English Oak finish and uses a handleless system for operation of drawers.
A podium sink sits on top of the furniture unit with a complimenting white also used.
Special Inclusions
This client sought a number of special inclusions to tailor the design to their own style.
Matt black brassware from supplier Saneux has been used throughout, which teams nicely with the marble tiles and the designer shower screen chosen by this client. Around the bath niche alcoves have been incorporated to provide a place to store essentials and decorations, these have been enhanced with discrete downlighting.
Throughout the room lighting enhancements have been made, with wall mounted lights either side of the HiB Xenon mirrored unit, downlights in the ceiling and lighting in niche alcoves.
Our expert fitting team have even undertaken the intricate task of tilling this l-shaped bath panel.
Project Highlight
In addition to the family bathroom, this project involved renovating an existing en-suite.
White marble tiles have again been used, working well with the Pewter Grey bathroom unit from British supplier Saneux’s Air range. A Crosswater shower enclosure is used in this room, with niche alcoves again incorporated.
A key part of the design in this room was to create a theme with enough natural light and balanced features.
The End Result
These two bathrooms use a similar theme, providing two wonderful and relaxing spaces to this High Salvington property. The design conjured by Aron keeps both spaces feeling light and opulent, with the theme enhanced by a number of special inclusions for this client.
If you have a similar home project, consult our expert designers to see how we can design your dream space.
To arrange an appointment visit a showroom or book an appointment now.

The client was looking for a woodland aesthetic for this master en-suite. The green textured tiles and dark wenge wood tiles were the perfect combination to bring this idea to life. The wall mounted vanity, wall mounted toilet, tucked away towel warmer and wetroom shower allowed for the floor area to feel much more spacious and gave the room much more breathability. The bronze mirror was the feature needed to give this master en-suite that finishing touch.
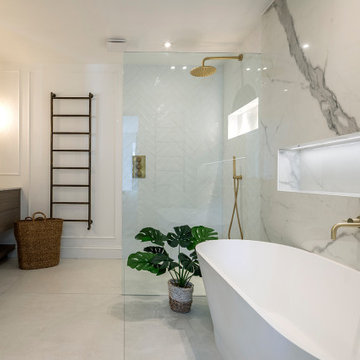
Complete renovation of Wimbledon townhome. Master bathroom with bookmatched feature wall, herringbone tiles and antique brass fixtures.
ロンドンにあるお手頃価格の中くらいなトランジショナルスタイルのおしゃれなマスターバスルーム (フラットパネル扉のキャビネット、濃色木目調キャビネット、置き型浴槽、オープン型シャワー、壁掛け式トイレ、白いタイル、磁器タイル、白い壁、磁器タイルの床、一体型シンク、クオーツストーンの洗面台、白い床、オープンシャワー、ベージュのカウンター、アクセントウォール、洗面台2つ、フローティング洗面台) の写真
ロンドンにあるお手頃価格の中くらいなトランジショナルスタイルのおしゃれなマスターバスルーム (フラットパネル扉のキャビネット、濃色木目調キャビネット、置き型浴槽、オープン型シャワー、壁掛け式トイレ、白いタイル、磁器タイル、白い壁、磁器タイルの床、一体型シンク、クオーツストーンの洗面台、白い床、オープンシャワー、ベージュのカウンター、アクセントウォール、洗面台2つ、フローティング洗面台) の写真

マイアミにあるお手頃価格の中くらいなコンテンポラリースタイルのおしゃれなマスターバスルーム (シェーカースタイル扉のキャビネット、黒いキャビネット、置き型浴槽、洗い場付きシャワー、一体型トイレ 、グレーのタイル、石スラブタイル、グレーの壁、コンクリートの床、ベッセル式洗面器、珪岩の洗面台、グレーの床、開き戸のシャワー、白い洗面カウンター、アクセントウォール、洗面台2つ、独立型洗面台、折り上げ天井、白い天井) の写真
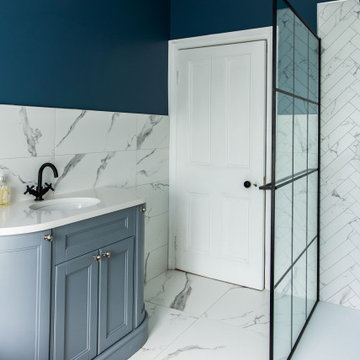
Luxury meets tradition in our recent bathroom project, boasting classic yet contemporary design. Carrara marble tiles create a timeless foundation, while a herringbone-patterned feature wall adds flair. Half-tiled with deep blue paint, the room radiates drama. Sleek matte black fixtures enhance modernity, culminating in a sophisticated space marrying classic and contemporary.
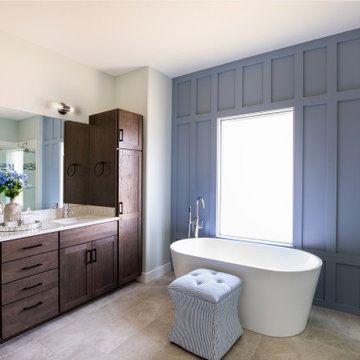
ウィチタにある広いカントリー風のおしゃれな浴室 (シェーカースタイル扉のキャビネット、濃色木目調キャビネット、洗面台2つ、造り付け洗面台、置き型浴槽、クオーツストーンの洗面台、ベージュのカウンター、アルコーブ型シャワー、白い壁、アンダーカウンター洗面器、引戸のシャワー、磁器タイルの床、ベージュの床、アクセントウォール、三角天井、パネル壁、白い天井) の写真
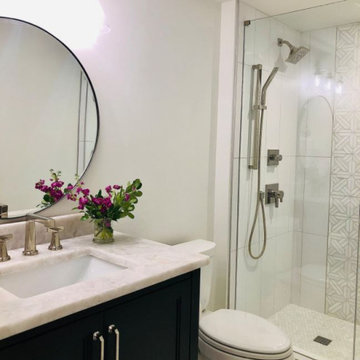
アトランタにある高級な小さなトラディショナルスタイルのおしゃれな子供用バスルーム (落し込みパネル扉のキャビネット、黒いキャビネット、アルコーブ型シャワー、一体型トイレ 、白いタイル、大理石タイル、白い壁、大理石の床、アンダーカウンター洗面器、珪岩の洗面台、白い床、開き戸のシャワー、ベージュのカウンター、アクセントウォール、洗面台1つ、独立型洗面台、白い天井) の写真

Free Standing Tub
デンバーにある高級な広いカントリー風のおしゃれなマスターバスルーム (シェーカースタイル扉のキャビネット、濃色木目調キャビネット、置き型浴槽、アルコーブ型シャワー、一体型トイレ 、白いタイル、磁器タイル、白い壁、セラミックタイルの床、珪岩の洗面台、ベージュの床、オープンシャワー、黒い洗面カウンター、アクセントウォール、洗面台2つ、造り付け洗面台、板張り天井、白い天井、アンダーカウンター洗面器) の写真
デンバーにある高級な広いカントリー風のおしゃれなマスターバスルーム (シェーカースタイル扉のキャビネット、濃色木目調キャビネット、置き型浴槽、アルコーブ型シャワー、一体型トイレ 、白いタイル、磁器タイル、白い壁、セラミックタイルの床、珪岩の洗面台、ベージュの床、オープンシャワー、黒い洗面カウンター、アクセントウォール、洗面台2つ、造り付け洗面台、板張り天井、白い天井、アンダーカウンター洗面器) の写真

ダラスにある高級な広いおしゃれなマスターバスルーム (フラットパネル扉のキャビネット、中間色木目調キャビネット、洗い場付きシャワー、グレーのタイル、セメントタイル、グレーの壁、セラミックタイルの床、ベッセル式洗面器、クオーツストーンの洗面台、黒い床、開き戸のシャワー、ブラウンの洗面カウンター、アクセントウォール、洗面台2つ、造り付け洗面台、塗装板張りの天井、白い天井) の写真
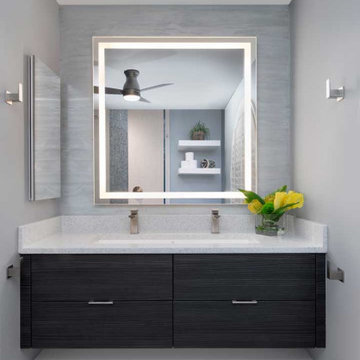
This bathroom was designed with elegance in mind. It features a functional floating vanity with dark, flat-panel cabinets; a lower open shelf for storage; and under cabinet lighting. A faux-painted wall creates a dramatic backsplash (the base paint is Sherwin Williams Stardew) and includes a large, lighted Kohler mirror. The Cambria Quartz white countertop creates the right amount of sparkle and the wide trough sink functions perfectly for two people.
浴室・バスルーム (クオーツストーンの洗面台、珪岩の洗面台、アクセントウォール) の写真
1