グレーの浴室・バスルーム (クオーツストーンの洗面台、珪岩の洗面台、ベッセル式洗面器、猫足バスタブ) の写真
絞り込み:
資材コスト
並び替え:今日の人気順
写真 1〜20 枚目(全 35 枚)

The counter top and shower surround are matching quartz. The floor is original, and the fixtures are nickle brass to match the original fixtures. Concealed in the tile work is a removable access panel for the shower fixtures
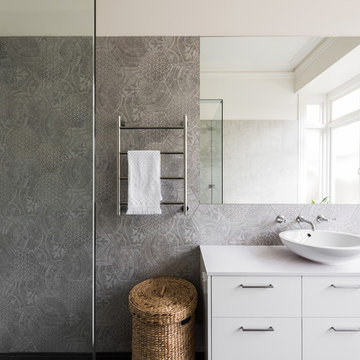
May Photography
メルボルンにある高級な中くらいなコンテンポラリースタイルのおしゃれなマスターバスルーム (フラットパネル扉のキャビネット、白いキャビネット、猫足バスタブ、オープン型シャワー、一体型トイレ 、グレーのタイル、セラミックタイル、グレーの壁、セラミックタイルの床、ベッセル式洗面器、クオーツストーンの洗面台、グレーの床、開き戸のシャワー) の写真
メルボルンにある高級な中くらいなコンテンポラリースタイルのおしゃれなマスターバスルーム (フラットパネル扉のキャビネット、白いキャビネット、猫足バスタブ、オープン型シャワー、一体型トイレ 、グレーのタイル、セラミックタイル、グレーの壁、セラミックタイルの床、ベッセル式洗面器、クオーツストーンの洗面台、グレーの床、開き戸のシャワー) の写真
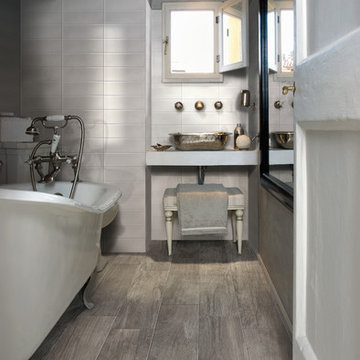
Iris US elm frenchwood 8x48" porcelain wood look tile floor.
オレンジカウンティにある中くらいなコンテンポラリースタイルのおしゃれな浴室 (ベッセル式洗面器、クオーツストーンの洗面台、猫足バスタブ、グレーのタイル、セラミックタイル、グレーの壁、磁器タイルの床、白いキャビネット) の写真
オレンジカウンティにある中くらいなコンテンポラリースタイルのおしゃれな浴室 (ベッセル式洗面器、クオーツストーンの洗面台、猫足バスタブ、グレーのタイル、セラミックタイル、グレーの壁、磁器タイルの床、白いキャビネット) の写真
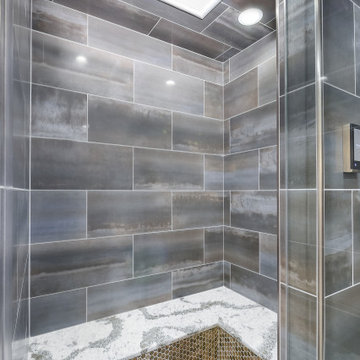
Here is the hidden Steam Room
クリーブランドにある高級な巨大なトランジショナルスタイルのおしゃれなマスターバスルーム (レイズドパネル扉のキャビネット、グレーのキャビネット、猫足バスタブ、オープン型シャワー、分離型トイレ、マルチカラーのタイル、磁器タイル、ベージュの壁、磁器タイルの床、ベッセル式洗面器、クオーツストーンの洗面台、グレーの床、開き戸のシャワー、グレーの洗面カウンター) の写真
クリーブランドにある高級な巨大なトランジショナルスタイルのおしゃれなマスターバスルーム (レイズドパネル扉のキャビネット、グレーのキャビネット、猫足バスタブ、オープン型シャワー、分離型トイレ、マルチカラーのタイル、磁器タイル、ベージュの壁、磁器タイルの床、ベッセル式洗面器、クオーツストーンの洗面台、グレーの床、開き戸のシャワー、グレーの洗面カウンター) の写真
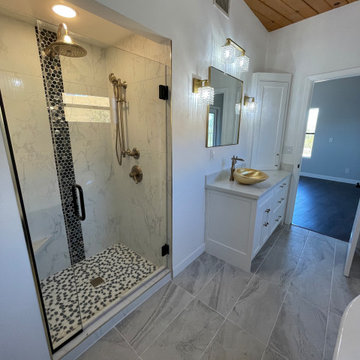
フェニックスにあるラグジュアリーな中くらいなエクレクティックスタイルのおしゃれなマスターバスルーム (シェーカースタイル扉のキャビネット、白いキャビネット、猫足バスタブ、アルコーブ型シャワー、分離型トイレ、モノトーンのタイル、磁器タイル、白い壁、磁器タイルの床、ベッセル式洗面器、クオーツストーンの洗面台、グレーの床、開き戸のシャワー、白い洗面カウンター、ニッチ、洗面台1つ、造り付け洗面台、表し梁、羽目板の壁) の写真
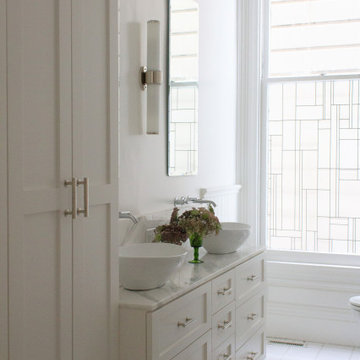
This partial renovation replaced a single pedestal sink with a double vanity. We also took advantage of the high ceilings and additional wall space to create custom cabinetry. Care and thought were put into maximizing the storage and efficiency of this long narrow space, while improving the overall flow, and preserving original details such as the wainscoting, trim, and moulding found throughout the home.
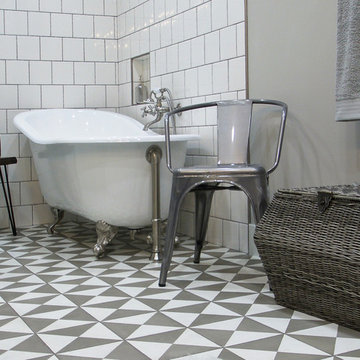
This 19th century inspired bathroom features a custom reclaimed wood vanity designed and built by Ridgecrest Designs, and curbless single slope walk in shower. The combination of reclaimed wood, cement tiles, custom made iron grill work along with its clean classic lines make this bathroom feel like a parlor of the 19th century.
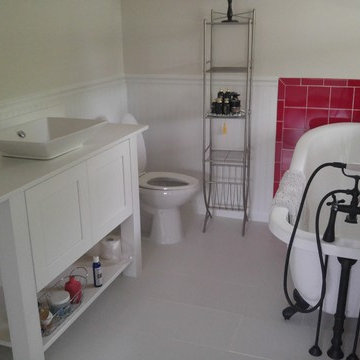
オースティンにある高級な中くらいなカントリー風のおしゃれなバスルーム (浴槽なし) (シェーカースタイル扉のキャビネット、白いキャビネット、猫足バスタブ、シャワー付き浴槽 、分離型トイレ、赤いタイル、セラミックタイル、白い壁、磁器タイルの床、ベッセル式洗面器、クオーツストーンの洗面台) の写真
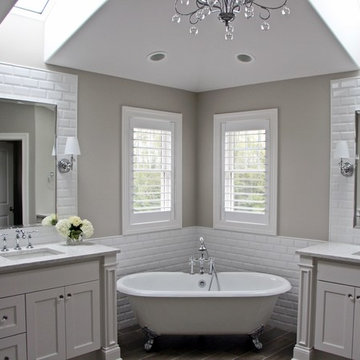
Lindsay Newport
ミルウォーキーにある広いトランジショナルスタイルのおしゃれなマスターバスルーム (ベッセル式洗面器、シェーカースタイル扉のキャビネット、白いキャビネット、珪岩の洗面台、猫足バスタブ、オープン型シャワー、一体型トイレ 、白いタイル、セラミックタイル、ベージュの壁、磁器タイルの床) の写真
ミルウォーキーにある広いトランジショナルスタイルのおしゃれなマスターバスルーム (ベッセル式洗面器、シェーカースタイル扉のキャビネット、白いキャビネット、珪岩の洗面台、猫足バスタブ、オープン型シャワー、一体型トイレ 、白いタイル、セラミックタイル、ベージュの壁、磁器タイルの床) の写真
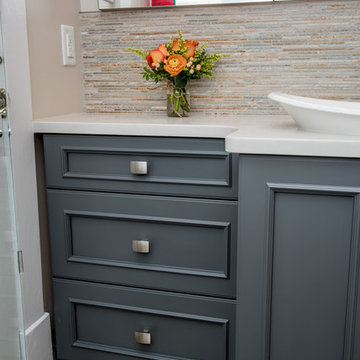
designed by Corina Penner, photographed by Gabrielle Touchette
他の地域にある高級な小さなトランジショナルスタイルのおしゃれな浴室 (ベッセル式洗面器、落し込みパネル扉のキャビネット、グレーのキャビネット、クオーツストーンの洗面台、猫足バスタブ、シャワー付き浴槽 、一体型トイレ 、白いタイル、セラミックタイル、ベージュの壁、磁器タイルの床) の写真
他の地域にある高級な小さなトランジショナルスタイルのおしゃれな浴室 (ベッセル式洗面器、落し込みパネル扉のキャビネット、グレーのキャビネット、クオーツストーンの洗面台、猫足バスタブ、シャワー付き浴槽 、一体型トイレ 、白いタイル、セラミックタイル、ベージュの壁、磁器タイルの床) の写真
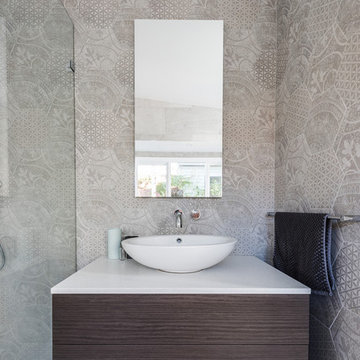
May Photography
メルボルンにあるお手頃価格の中くらいなトランジショナルスタイルのおしゃれなマスターバスルーム (フラットパネル扉のキャビネット、濃色木目調キャビネット、猫足バスタブ、オープン型シャワー、一体型トイレ 、グレーのタイル、磁器タイル、グレーの壁、磁器タイルの床、ベッセル式洗面器、クオーツストーンの洗面台、グレーの床、オープンシャワー) の写真
メルボルンにあるお手頃価格の中くらいなトランジショナルスタイルのおしゃれなマスターバスルーム (フラットパネル扉のキャビネット、濃色木目調キャビネット、猫足バスタブ、オープン型シャワー、一体型トイレ 、グレーのタイル、磁器タイル、グレーの壁、磁器タイルの床、ベッセル式洗面器、クオーツストーンの洗面台、グレーの床、オープンシャワー) の写真
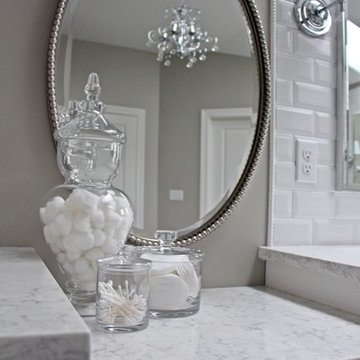
Lindsay Newport
ミルウォーキーにある広いトランジショナルスタイルのおしゃれなマスターバスルーム (ベッセル式洗面器、シェーカースタイル扉のキャビネット、白いキャビネット、珪岩の洗面台、猫足バスタブ、オープン型シャワー、一体型トイレ 、白いタイル、セラミックタイル、ベージュの壁、磁器タイルの床) の写真
ミルウォーキーにある広いトランジショナルスタイルのおしゃれなマスターバスルーム (ベッセル式洗面器、シェーカースタイル扉のキャビネット、白いキャビネット、珪岩の洗面台、猫足バスタブ、オープン型シャワー、一体型トイレ 、白いタイル、セラミックタイル、ベージュの壁、磁器タイルの床) の写真
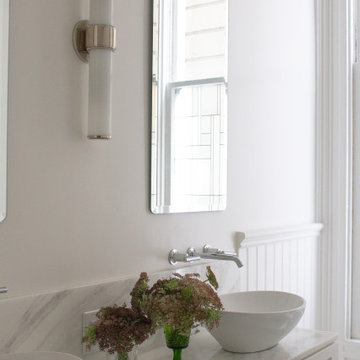
This partial renovation replaced a single pedestal sink with a double vanity. We also took advantage of the high ceilings and additional wall space to create custom cabinetry. Care and thought were put into maximizing the storage and efficiency of this long narrow space, while improving the overall flow, and preserving original details such as the wainscoting, trim, and moulding found throughout the home.
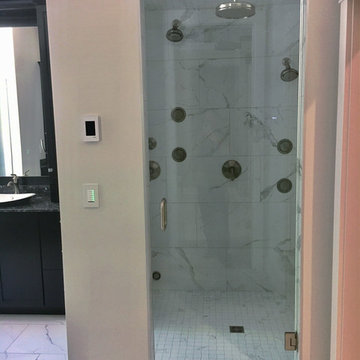
Once again, we have had the pleasure of working with this outstanding builder on another project. Aaron Mauk not only designed but supplied and installed all the cabinetry in this new home which definitely utilizes an "open" design concept throughout. Unique lighting elements are found in every room which keeps every space fun and exciting. The kitchen uses grey tones to create a cool, clean environment that showcases the breathtaking ceilings. Most of the cabinetry in the house is shown in Marsh’s “Graphite” stain on maple wood, which is a beautiful way of tying the whole home together. This home is not only beautiful, but it is functional as well. The pull down closet rods found in the laundry room extend over the washer and dryer so it can be used when needed, but easily stored out of the way when not in use.
Designer: Aaron Mauk
Builder: G.A. White Homes
Photos: Aaron Mauk
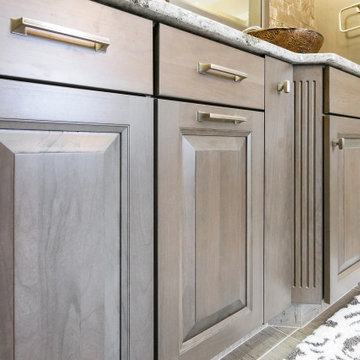
When I originally met with the client in their home they told me that they wanted this to be an absolutely beautiful bathroom. As we designed the space I knew we needed a starting point to build from and I showed them Cambria Galloway Quartz Counter-top. I knew from talking to them that this could work really well for the space. They fell in love with it. We carried the sample with us through the entire design process. The whole bathroom color pallet came from the counter. We added the Galloway in the shower and in the steam room to keep the same feel and color palette. The homeowner was blown away and totally is in love with the entire bathroom.
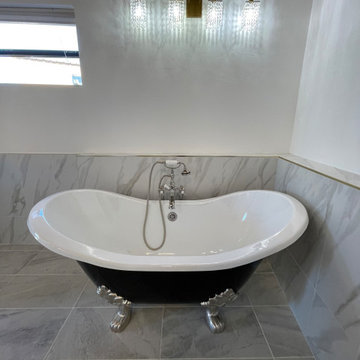
フェニックスにあるラグジュアリーな中くらいなエクレクティックスタイルのおしゃれなマスターバスルーム (シェーカースタイル扉のキャビネット、白いキャビネット、猫足バスタブ、アルコーブ型シャワー、分離型トイレ、モノトーンのタイル、磁器タイル、白い壁、磁器タイルの床、ベッセル式洗面器、クオーツストーンの洗面台、グレーの床、開き戸のシャワー、白い洗面カウンター、ニッチ、洗面台1つ、造り付け洗面台、表し梁、羽目板の壁) の写真
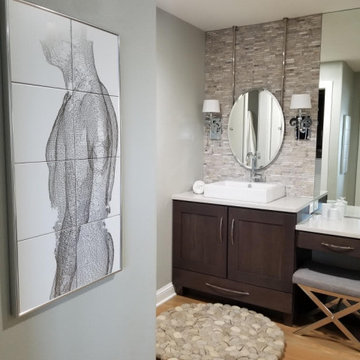
デンバーにあるラグジュアリーなトランジショナルスタイルのおしゃれなマスターバスルーム (シェーカースタイル扉のキャビネット、濃色木目調キャビネット、猫足バスタブ、洗い場付きシャワー、分離型トイレ、マルチカラーのタイル、石タイル、ベージュの壁、淡色無垢フローリング、ベッセル式洗面器、クオーツストーンの洗面台、グレーの床、オープンシャワー、白い洗面カウンター、洗面台2つ、造り付け洗面台) の写真
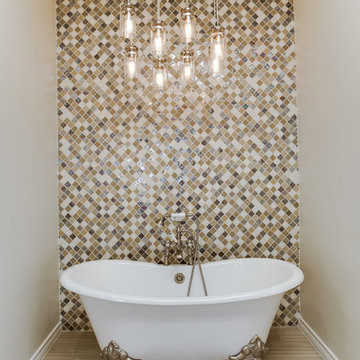
Shoot2Sell
ダラスにあるお手頃価格の中くらいなトランジショナルスタイルのおしゃれなマスターバスルーム (シェーカースタイル扉のキャビネット、ベージュのキャビネット、猫足バスタブ、アルコーブ型シャワー、ベージュのタイル、モザイクタイル、ベージュの壁、セラミックタイルの床、ベッセル式洗面器、クオーツストーンの洗面台) の写真
ダラスにあるお手頃価格の中くらいなトランジショナルスタイルのおしゃれなマスターバスルーム (シェーカースタイル扉のキャビネット、ベージュのキャビネット、猫足バスタブ、アルコーブ型シャワー、ベージュのタイル、モザイクタイル、ベージュの壁、セラミックタイルの床、ベッセル式洗面器、クオーツストーンの洗面台) の写真
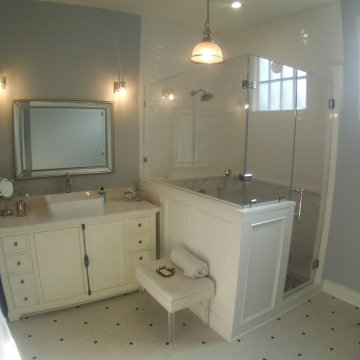
The counter top and shower surround are matching quartz. The floor is original, and the fixtures are nickle brass to match the original fixutres
ダラスにあるお手頃価格の広いコンテンポラリースタイルのおしゃれなマスターバスルーム (インセット扉のキャビネット、ベージュのキャビネット、猫足バスタブ、ダブルシャワー、分離型トイレ、白いタイル、サブウェイタイル、グレーの壁、磁器タイルの床、ベッセル式洗面器、クオーツストーンの洗面台、白い床、開き戸のシャワー、白い洗面カウンター、シャワーベンチ、洗面台1つ、独立型洗面台) の写真
ダラスにあるお手頃価格の広いコンテンポラリースタイルのおしゃれなマスターバスルーム (インセット扉のキャビネット、ベージュのキャビネット、猫足バスタブ、ダブルシャワー、分離型トイレ、白いタイル、サブウェイタイル、グレーの壁、磁器タイルの床、ベッセル式洗面器、クオーツストーンの洗面台、白い床、開き戸のシャワー、白い洗面カウンター、シャワーベンチ、洗面台1つ、独立型洗面台) の写真
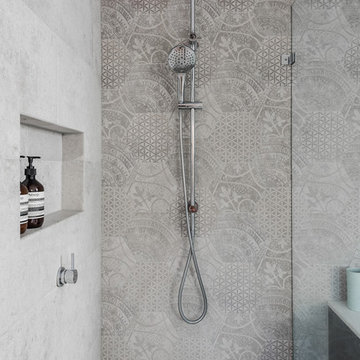
May Photography
メルボルンにあるお手頃価格の中くらいなトランジショナルスタイルのおしゃれなマスターバスルーム (フラットパネル扉のキャビネット、濃色木目調キャビネット、猫足バスタブ、オープン型シャワー、一体型トイレ 、グレーのタイル、磁器タイル、グレーの壁、磁器タイルの床、ベッセル式洗面器、クオーツストーンの洗面台、グレーの床、オープンシャワー) の写真
メルボルンにあるお手頃価格の中くらいなトランジショナルスタイルのおしゃれなマスターバスルーム (フラットパネル扉のキャビネット、濃色木目調キャビネット、猫足バスタブ、オープン型シャワー、一体型トイレ 、グレーのタイル、磁器タイル、グレーの壁、磁器タイルの床、ベッセル式洗面器、クオーツストーンの洗面台、グレーの床、オープンシャワー) の写真
グレーの浴室・バスルーム (クオーツストーンの洗面台、珪岩の洗面台、ベッセル式洗面器、猫足バスタブ) の写真
1