浴室・バスルーム (クオーツストーンの洗面台、珪岩の洗面台、コンソール型シンク、全タイプのキャビネットの色) の写真
絞り込み:
資材コスト
並び替え:今日の人気順
写真 1〜20 枚目(全 1,480 枚)
1/5

ポートランドにある高級な小さなトランジショナルスタイルのおしゃれな浴室 (茶色いキャビネット、ドロップイン型浴槽、一体型トイレ 、白いタイル、磁器タイル、白い壁、磁器タイルの床、コンソール型シンク、クオーツストーンの洗面台、シャワー付き浴槽 、グレーの床、オープンシャワー、レイズドパネル扉のキャビネット) の写真

ロンドンにある高級な中くらいなコンテンポラリースタイルのおしゃれなマスターバスルーム (フラットパネル扉のキャビネット、ベージュのキャビネット、オープン型シャワー、壁掛け式トイレ、白いタイル、セラミックタイル、ベージュの壁、セラミックタイルの床、コンソール型シンク、珪岩の洗面台、マルチカラーの床、オープンシャワー、グレーの洗面カウンター、照明、洗面台2つ、フローティング洗面台) の写真

他の地域にあるラグジュアリーな中くらいなコンテンポラリースタイルのおしゃれなマスターバスルーム (白いキャビネット、洗い場付きシャワー、壁掛け式トイレ、白いタイル、セラミックタイル、セラミックタイルの床、コンソール型シンク、クオーツストーンの洗面台、白い床、オープンシャワー、白い洗面カウンター、ニッチ、洗面台1つ、フローティング洗面台) の写真

Bodoum Photographie
モントリオールにあるお手頃価格の小さなモダンスタイルのおしゃれなバスルーム (浴槽なし) (フラットパネル扉のキャビネット、アルコーブ型浴槽、シャワー付き浴槽 、一体型トイレ 、白いタイル、緑の壁、セラミックタイルの床、珪岩の洗面台、白い洗面カウンター、グレーの床、淡色木目調キャビネット、サブウェイタイル、コンソール型シンク) の写真
モントリオールにあるお手頃価格の小さなモダンスタイルのおしゃれなバスルーム (浴槽なし) (フラットパネル扉のキャビネット、アルコーブ型浴槽、シャワー付き浴槽 、一体型トイレ 、白いタイル、緑の壁、セラミックタイルの床、珪岩の洗面台、白い洗面カウンター、グレーの床、淡色木目調キャビネット、サブウェイタイル、コンソール型シンク) の写真

Design & Build Team: Anchor Builders,
Photographer: Andrea Rugg Photography
ミネアポリスにある高級な広いトラディショナルスタイルのおしゃれなマスターバスルーム (落し込みパネル扉のキャビネット、白いキャビネット、猫足バスタブ、大理石の床、クオーツストーンの洗面台、シャワー付き浴槽 、グレーの壁、コンソール型シンク、石タイル、白いタイル) の写真
ミネアポリスにある高級な広いトラディショナルスタイルのおしゃれなマスターバスルーム (落し込みパネル扉のキャビネット、白いキャビネット、猫足バスタブ、大理石の床、クオーツストーンの洗面台、シャワー付き浴槽 、グレーの壁、コンソール型シンク、石タイル、白いタイル) の写真

Peter Clarke
メルボルンにある高級な中くらいな北欧スタイルのおしゃれなマスターバスルーム (コンソール型シンク、フラットパネル扉のキャビネット、白いキャビネット、クオーツストーンの洗面台、グレーのタイル、石タイル、グレーの壁、コンクリートの床) の写真
メルボルンにある高級な中くらいな北欧スタイルのおしゃれなマスターバスルーム (コンソール型シンク、フラットパネル扉のキャビネット、白いキャビネット、クオーツストーンの洗面台、グレーのタイル、石タイル、グレーの壁、コンクリートの床) の写真

The client was looking for a woodland aesthetic for this master en-suite. The green textured tiles and dark wenge wood tiles were the perfect combination to bring this idea to life. The wall mounted vanity, wall mounted toilet, tucked away towel warmer and wetroom shower allowed for the floor area to feel much more spacious and gave the room much more breathability. The bronze mirror was the feature needed to give this master en-suite that finishing touch.

Full guest bathroom at our Wrightwood Residence in Studio City, CA features large shower, contemporary vanity, lighted mirror with views to the san fernando valley.
Located in Wrightwood Estates, Levi Construction’s latest residency is a two-story mid-century modern home that was re-imagined and extensively remodeled with a designer’s eye for detail, beauty and function. Beautifully positioned on a 9,600-square-foot lot with approximately 3,000 square feet of perfectly-lighted interior space. The open floorplan includes a great room with vaulted ceilings, gorgeous chef’s kitchen featuring Viking appliances, a smart WiFi refrigerator, and high-tech, smart home technology throughout. There are a total of 5 bedrooms and 4 bathrooms. On the first floor there are three large bedrooms, three bathrooms and a maid’s room with separate entrance. A custom walk-in closet and amazing bathroom complete the master retreat. The second floor has another large bedroom and bathroom with gorgeous views to the valley. The backyard area is an entertainer’s dream featuring a grassy lawn, covered patio, outdoor kitchen, dining pavilion, seating area with contemporary fire pit and an elevated deck to enjoy the beautiful mountain view.
Project designed and built by
Levi Construction
http://www.leviconstruction.com/
Levi Construction is specialized in designing and building custom homes, room additions, and complete home remodels. Contact us today for a quote.
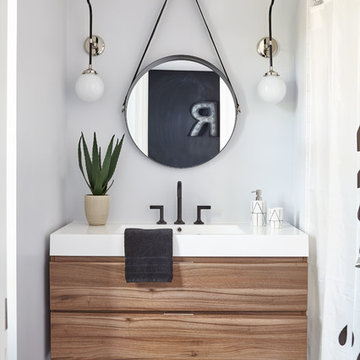
トロントにあるトランジショナルスタイルのおしゃれなバスルーム (浴槽なし) (フラットパネル扉のキャビネット、中間色木目調キャビネット、アルコーブ型浴槽、シャワー付き浴槽 、磁器タイルの床、珪岩の洗面台、グレーの床、シャワーカーテン、グレーの壁、コンソール型シンク) の写真
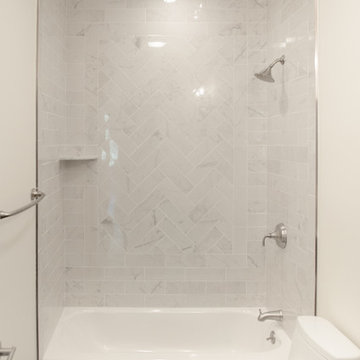
E-Design bathroom. Marble look porcelain done in a herringbone pattern. Wood-look porcelain on the floor. Vanity was Home Depot sourced, done in a grey with white quartz fabricated top.

Photo Credit: Pura Soul Photography
サンディエゴにあるラグジュアリーな小さなカントリー風のおしゃれな子供用バスルーム (フラットパネル扉のキャビネット、中間色木目調キャビネット、コーナー型浴槽、アルコーブ型シャワー、分離型トイレ、白いタイル、サブウェイタイル、白い壁、磁器タイルの床、コンソール型シンク、クオーツストーンの洗面台、黒い床、シャワーカーテン、白い洗面カウンター) の写真
サンディエゴにあるラグジュアリーな小さなカントリー風のおしゃれな子供用バスルーム (フラットパネル扉のキャビネット、中間色木目調キャビネット、コーナー型浴槽、アルコーブ型シャワー、分離型トイレ、白いタイル、サブウェイタイル、白い壁、磁器タイルの床、コンソール型シンク、クオーツストーンの洗面台、黒い床、シャワーカーテン、白い洗面カウンター) の写真
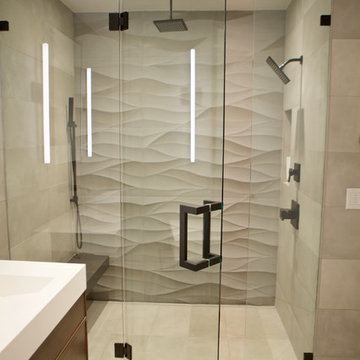
Modern master bathroom with curbless shower, radiant heat, floating shower bench.
サンフランシスコにある高級な中くらいなモダンスタイルのおしゃれなマスターバスルーム (フラットパネル扉のキャビネット、濃色木目調キャビネット、バリアフリー、グレーのタイル、グレーの壁、セラミックタイルの床、コンソール型シンク、クオーツストーンの洗面台、グレーの床、開き戸のシャワー) の写真
サンフランシスコにある高級な中くらいなモダンスタイルのおしゃれなマスターバスルーム (フラットパネル扉のキャビネット、濃色木目調キャビネット、バリアフリー、グレーのタイル、グレーの壁、セラミックタイルの床、コンソール型シンク、クオーツストーンの洗面台、グレーの床、開き戸のシャワー) の写真
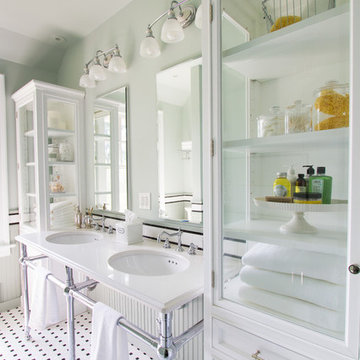
Jessica Yurjevich
他の地域にある高級な小さなトランジショナルスタイルのおしゃれな子供用バスルーム (コンソール型シンク、インセット扉のキャビネット、白いキャビネット、クオーツストーンの洗面台、ドロップイン型浴槽、シャワー付き浴槽 、分離型トイレ、白いタイル、セラミックタイル、緑の壁、モザイクタイル) の写真
他の地域にある高級な小さなトランジショナルスタイルのおしゃれな子供用バスルーム (コンソール型シンク、インセット扉のキャビネット、白いキャビネット、クオーツストーンの洗面台、ドロップイン型浴槽、シャワー付き浴槽 、分離型トイレ、白いタイル、セラミックタイル、緑の壁、モザイクタイル) の写真

In addition to the use of light quartz and marble, we strategically used mirrors to give the small master bath the illusion of being spacious and airy. Adding paneling to the walls and mirrors gives the room a seamless, finished look, which is highlighted by lights integrated into the mirrors. The white and gray quartz and marble throughout the bathroom. The custom quartz faucet detail we created behind the soaking tub is special touch that sets this room apart.
Rudloff Custom Builders has won Best of Houzz for Customer Service in 2014, 2015 2016, 2017, 2019, and 2020. We also were voted Best of Design in 2016, 2017, 2018, 2019 and 2020, which only 2% of professionals receive. Rudloff Custom Builders has been featured on Houzz in their Kitchen of the Week, What to Know About Using Reclaimed Wood in the Kitchen as well as included in their Bathroom WorkBook article. We are a full service, certified remodeling company that covers all of the Philadelphia suburban area. This business, like most others, developed from a friendship of young entrepreneurs who wanted to make a difference in their clients’ lives, one household at a time. This relationship between partners is much more than a friendship. Edward and Stephen Rudloff are brothers who have renovated and built custom homes together paying close attention to detail. They are carpenters by trade and understand concept and execution. Rudloff Custom Builders will provide services for you with the highest level of professionalism, quality, detail, punctuality and craftsmanship, every step of the way along our journey together.
Specializing in residential construction allows us to connect with our clients early in the design phase to ensure that every detail is captured as you imagined. One stop shopping is essentially what you will receive with Rudloff Custom Builders from design of your project to the construction of your dreams, executed by on-site project managers and skilled craftsmen. Our concept: envision our client’s ideas and make them a reality. Our mission: CREATING LIFETIME RELATIONSHIPS BUILT ON TRUST AND INTEGRITY.
Photo Credit: Linda McManus Images
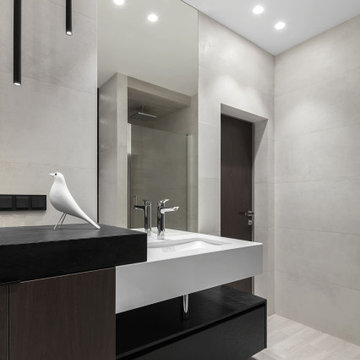
Мы смотрим прекрасный проект в ЖК Мосфильмовский. В этом комплексе находится наш новый реализованный объект. К нам обратился наш хороший друг, с задачей - оформить новые апартаменты для своего сына - первокурсника. Мы хотели создать современный, молодёжный и очень стильный интерьер. Данная квартира имеет небольшую площадь. Мы старались оптимизировать каждый сантиметр функцией. Планировка имеет открытое пространство. По европейским традициям мы не отгораживали зону прихожей дополнительной перегородкой, оставив свободный проход, где мы сразу попадаем в пространство кухни гостиной. Эта основная зона в квартире, где происходят самые оживлённые действия. Кухонный гарнитур у нас спрятан в нишу, за которым находится санузел. И все это плавно обволакивает отделка из шпонированных панелей под орех. Отделку этим же шпоном мы применили и в самой кухонном гарнитуре, чтобы наша общая архитектурная композиция была наиболее единой. Это центральные модули и парящая барная стойка, так же и единая линия цоколя. У кухни есть остров. В который размещена варочная панель. Над ней островная вытяжка, которая имеет интересную архитектурную форму. Двери у нас в скрытом коробе, в одной плоскости со стеной и выполнены в такой же отделке, что и сами стены. Отделка Ореха придаёт единую архитектурную оболочку данному пространству. Второй вид фасадов в корпусной мебели выполнены в натуральном каменном шпоне. Он имеет насыщенный чёрный цвет, что придаёт брутальность данному интерьеру. Мастер спальня у нас не очень большая, но в ней есть все необходимое. Очень важен свет в интерьере. Мы используем много сценариев освещения. Одна из них трековая магнитная система.
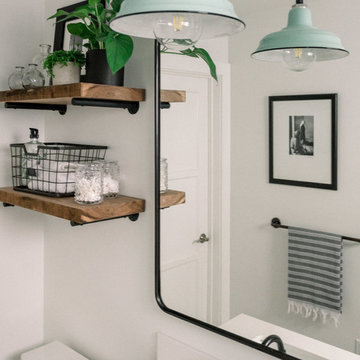
Photo Credit: Pura Soul Photography
サンディエゴにあるラグジュアリーな小さなカントリー風のおしゃれな子供用バスルーム (フラットパネル扉のキャビネット、中間色木目調キャビネット、コーナー型浴槽、アルコーブ型シャワー、分離型トイレ、白いタイル、サブウェイタイル、白い壁、磁器タイルの床、コンソール型シンク、クオーツストーンの洗面台、黒い床、シャワーカーテン、白い洗面カウンター) の写真
サンディエゴにあるラグジュアリーな小さなカントリー風のおしゃれな子供用バスルーム (フラットパネル扉のキャビネット、中間色木目調キャビネット、コーナー型浴槽、アルコーブ型シャワー、分離型トイレ、白いタイル、サブウェイタイル、白い壁、磁器タイルの床、コンソール型シンク、クオーツストーンの洗面台、黒い床、シャワーカーテン、白い洗面カウンター) の写真
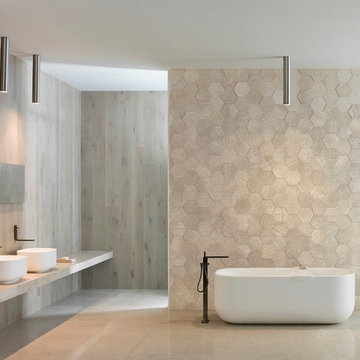
Boulevard 2D Hexagon: Exclusive to italia Ceramics in South Australia
Create an extraordinary space with our exclusive Boulevard 2D Hexagon collection. Specially designed and manufactured in Europe, these breathtakingly beautiful wall and floor tiles will bring a real freshness to any living room, bedroom, or even bathroom.
With a state-of-the-art timber look, plus the added benefits of porcelain tiles, the Boulevard collection provides a warm, calming and tranquil atmosphere
that’s both stylish and functional.

Modern bathroom with feature Coral bay tiled wall.
シドニーにあるラグジュアリーな中くらいなコンテンポラリースタイルのおしゃれなマスターバスルーム (フラットパネル扉のキャビネット、中間色木目調キャビネット、コーナー型浴槽、コーナー設置型シャワー、緑のタイル、磁器タイル、白い壁、磁器タイルの床、コンソール型シンク、クオーツストーンの洗面台、ベージュの床、引戸のシャワー、白い洗面カウンター、洗面台1つ、独立型洗面台、三角天井、塗装板張りの壁) の写真
シドニーにあるラグジュアリーな中くらいなコンテンポラリースタイルのおしゃれなマスターバスルーム (フラットパネル扉のキャビネット、中間色木目調キャビネット、コーナー型浴槽、コーナー設置型シャワー、緑のタイル、磁器タイル、白い壁、磁器タイルの床、コンソール型シンク、クオーツストーンの洗面台、ベージュの床、引戸のシャワー、白い洗面カウンター、洗面台1つ、独立型洗面台、三角天井、塗装板張りの壁) の写真
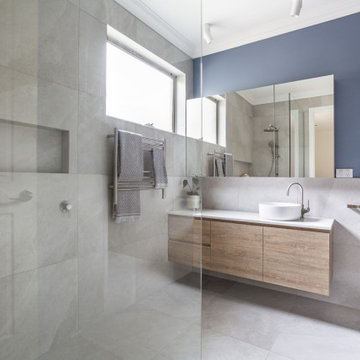
Bench mounted goose neck Phonenix vivid slimline oval vanity mixer in Brushed Nickel with Matt white counter top basin Mounted on 20mm Caesarstone Organic White bench top and custom vanity with Laminex rural oak finish. Shale moon porcelain wall tiles ad heated polished nickel towel rails and bathroom fixtures. Led strip lighting with recessed shaving cabinet. Haymes tempest storm wall colour to take it next level

ニューヨークにあるラグジュアリーな小さなモダンスタイルのおしゃれなマスターバスルーム (フラットパネル扉のキャビネット、白いキャビネット、ドロップイン型浴槽、シャワー付き浴槽 、壁掛け式トイレ、ピンクのタイル、大理石タイル、ピンクの壁、セラミックタイルの床、コンソール型シンク、珪岩の洗面台、白い床、開き戸のシャワー、白い洗面カウンター、洗面台1つ、フローティング洗面台) の写真
浴室・バスルーム (クオーツストーンの洗面台、珪岩の洗面台、コンソール型シンク、全タイプのキャビネットの色) の写真
1