浴室・バスルーム (クオーツストーンの洗面台、珪岩の洗面台、マルチカラーの洗面カウンター、中間色木目調キャビネット) の写真
絞り込み:
資材コスト
並び替え:今日の人気順
写真 1〜20 枚目(全 427 枚)
1/5

The remodeled hall bathroom features flat-panel Walnut cabinets, sleek quartz countertops, a terracotta accent wall, and champagne bronze fixtures.
ポートランドにある高級な小さなミッドセンチュリースタイルのおしゃれなバスルーム (浴槽なし) (フラットパネル扉のキャビネット、中間色木目調キャビネット、コーナー設置型シャワー、一体型トイレ 、白いタイル、磁器タイル、白い壁、磁器タイルの床、オーバーカウンターシンク、クオーツストーンの洗面台、開き戸のシャワー、マルチカラーの洗面カウンター、ニッチ、洗面台1つ、フローティング洗面台) の写真
ポートランドにある高級な小さなミッドセンチュリースタイルのおしゃれなバスルーム (浴槽なし) (フラットパネル扉のキャビネット、中間色木目調キャビネット、コーナー設置型シャワー、一体型トイレ 、白いタイル、磁器タイル、白い壁、磁器タイルの床、オーバーカウンターシンク、クオーツストーンの洗面台、開き戸のシャワー、マルチカラーの洗面カウンター、ニッチ、洗面台1つ、フローティング洗面台) の写真

他の地域にある高級な広いコンテンポラリースタイルのおしゃれなマスターバスルーム (シェーカースタイル扉のキャビネット、中間色木目調キャビネット、置き型浴槽、アルコーブ型シャワー、分離型トイレ、白いタイル、白い壁、磁器タイルの床、オーバーカウンターシンク、珪岩の洗面台、白い床、開き戸のシャワー、マルチカラーの洗面カウンター、シャワーベンチ、洗面台2つ、造り付け洗面台) の写真
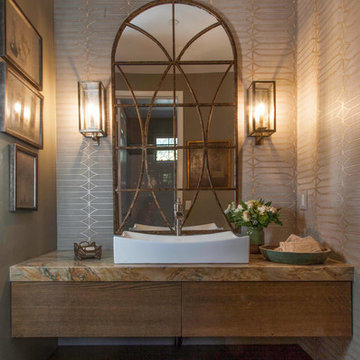
サンディエゴにあるお手頃価格の中くらいなトランジショナルスタイルのおしゃれな浴室 (フラットパネル扉のキャビネット、中間色木目調キャビネット、グレーの壁、ライムストーンの床、ベッセル式洗面器、珪岩の洗面台、マルチカラーの洗面カウンター、ベージュの床) の写真
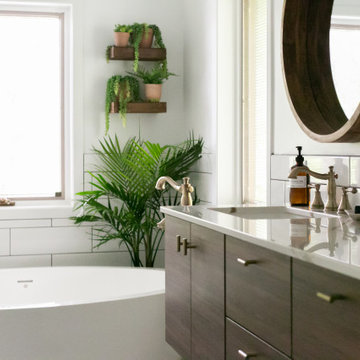
Mid century modern bathroom design. Mixing warm wood tones with a lot of white subway tile. We contrasted the subway tile by using black grout. This vanity is "floating" it has no legs and is actually mounted to the wall. Cambria in Brittanica Gold was the perfect choice for this vanity top. We love the movement it provides as well as the warm color. The tub was selected by the home owner, we referred to it as the "egg tub" as it reminded us of a hard boiled egg cut in half. Delta plumbing fixtures were used throughout. We added a lot of plants for a lively feel and to contrast against all of the white.
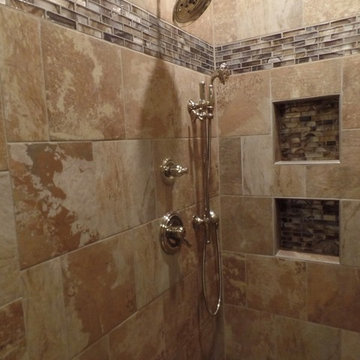
Florim Afrika Dakar 12" x 12"porcelain tile and Lungarno Gypsea glass mosaic accent tile around the shower and in the back of the niches. Delta Cassidy Collection shower fixtures.
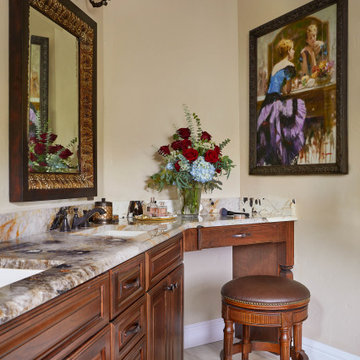
Perfect spot to pamper yourself in this beautiful double sink mahogany wood vanity space.
デンバーにあるトラディショナルスタイルのおしゃれなマスターバスルーム (中間色木目調キャビネット、シャワー付き浴槽 、ベージュの壁、磁器タイルの床、オーバーカウンターシンク、珪岩の洗面台、ベージュの床、開き戸のシャワー、マルチカラーの洗面カウンター、洗面台2つ、造り付け洗面台、アンダーマウント型浴槽) の写真
デンバーにあるトラディショナルスタイルのおしゃれなマスターバスルーム (中間色木目調キャビネット、シャワー付き浴槽 、ベージュの壁、磁器タイルの床、オーバーカウンターシンク、珪岩の洗面台、ベージュの床、開き戸のシャワー、マルチカラーの洗面カウンター、洗面台2つ、造り付け洗面台、アンダーマウント型浴槽) の写真

This guest bath got a total makeover. It went from a sad, utilitarian space to a stylish bath that pampers its guests.
他の地域にある高級な小さなコンテンポラリースタイルのおしゃれなバスルーム (浴槽なし) (中間色木目調キャビネット、アルコーブ型シャワー、壁掛け式トイレ、モザイクタイル、白い壁、磁器タイルの床、アンダーカウンター洗面器、クオーツストーンの洗面台、マルチカラーの床、開き戸のシャワー、マルチカラーの洗面カウンター、シャワーベンチ、洗面台1つ、フローティング洗面台) の写真
他の地域にある高級な小さなコンテンポラリースタイルのおしゃれなバスルーム (浴槽なし) (中間色木目調キャビネット、アルコーブ型シャワー、壁掛け式トイレ、モザイクタイル、白い壁、磁器タイルの床、アンダーカウンター洗面器、クオーツストーンの洗面台、マルチカラーの床、開き戸のシャワー、マルチカラーの洗面カウンター、シャワーベンチ、洗面台1つ、フローティング洗面台) の写真
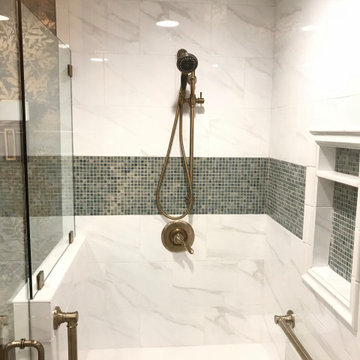
The East louisville Master Bath Remodel was in a patio home in the White Blossom Neighborhood. The hall bath was turned into a half bath and we converted the tub space into the master bath shower . This allowed for more floor space for aging in place as well as the opportunity for his and hers vanities.
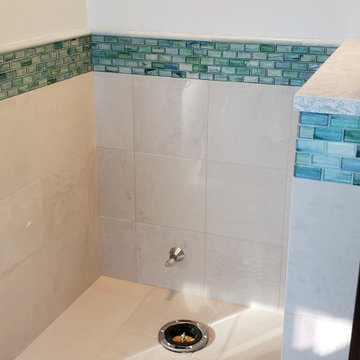
Toilet Area
ボストンにある高級な中くらいなトラディショナルスタイルのおしゃれなマスターバスルーム (シェーカースタイル扉のキャビネット、中間色木目調キャビネット、コーナー設置型シャワー、マルチカラーのタイル、ガラスタイル、緑の壁、磁器タイルの床、アンダーカウンター洗面器、クオーツストーンの洗面台、ベージュの床、開き戸のシャワー、マルチカラーの洗面カウンター) の写真
ボストンにある高級な中くらいなトラディショナルスタイルのおしゃれなマスターバスルーム (シェーカースタイル扉のキャビネット、中間色木目調キャビネット、コーナー設置型シャワー、マルチカラーのタイル、ガラスタイル、緑の壁、磁器タイルの床、アンダーカウンター洗面器、クオーツストーンの洗面台、ベージュの床、開き戸のシャワー、マルチカラーの洗面カウンター) の写真
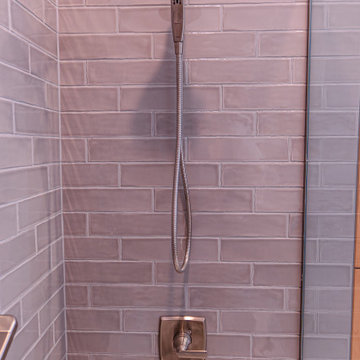
Bathroom features a towel warmer, niche in the shower, grab bar, and beautiful tiling.
ミルウォーキーにあるお手頃価格の中くらいなトランジショナルスタイルのおしゃれなバスルーム (浴槽なし) (落し込みパネル扉のキャビネット、中間色木目調キャビネット、ドロップイン型浴槽、シャワー付き浴槽 、マルチカラーのタイル、セラミックタイル、グレーの壁、セメントタイルの床、アンダーカウンター洗面器、クオーツストーンの洗面台、白い床、オープンシャワー、マルチカラーの洗面カウンター、ニッチ、洗面台1つ、独立型洗面台) の写真
ミルウォーキーにあるお手頃価格の中くらいなトランジショナルスタイルのおしゃれなバスルーム (浴槽なし) (落し込みパネル扉のキャビネット、中間色木目調キャビネット、ドロップイン型浴槽、シャワー付き浴槽 、マルチカラーのタイル、セラミックタイル、グレーの壁、セメントタイルの床、アンダーカウンター洗面器、クオーツストーンの洗面台、白い床、オープンシャワー、マルチカラーの洗面カウンター、ニッチ、洗面台1つ、独立型洗面台) の写真
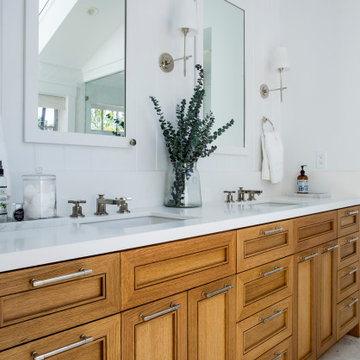
サンフランシスコにあるラグジュアリーな広いカントリー風のおしゃれなマスターバスルーム (白い壁、クオーツストーンの洗面台、開き戸のシャワー、マルチカラーの洗面カウンター、洗面台1つ、造り付け洗面台、シェーカースタイル扉のキャビネット、中間色木目調キャビネット、置き型浴槽、バリアフリー、一体型トイレ 、白いタイル、セラミックタイル、大理石の床、アンダーカウンター洗面器、マルチカラーの床、トイレ室、塗装板張りの壁) の写真
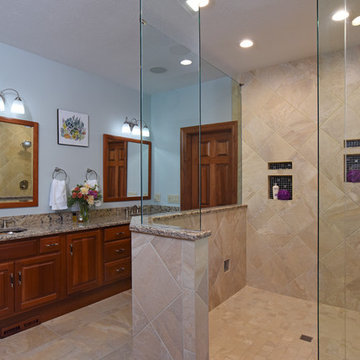
©2015 Daniel Feldkamp, Visual Edge Imaging Studios
他の地域にある高級な広いトランジショナルスタイルのおしゃれなマスターバスルーム (レイズドパネル扉のキャビネット、中間色木目調キャビネット、コーナー設置型シャワー、分離型トイレ、ベージュのタイル、磁器タイル、青い壁、磁器タイルの床、アンダーカウンター洗面器、クオーツストーンの洗面台、ベージュの床、オープンシャワー、マルチカラーの洗面カウンター) の写真
他の地域にある高級な広いトランジショナルスタイルのおしゃれなマスターバスルーム (レイズドパネル扉のキャビネット、中間色木目調キャビネット、コーナー設置型シャワー、分離型トイレ、ベージュのタイル、磁器タイル、青い壁、磁器タイルの床、アンダーカウンター洗面器、クオーツストーンの洗面台、ベージュの床、オープンシャワー、マルチカラーの洗面カウンター) の写真
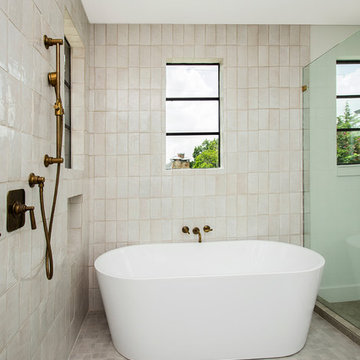
Spanish Modern Custom Home approx 4900 sq feet in Dallas, Texas, Bluffview, with high end and quality DaVinci Roof, Durango Windows & Doors, Milgard Windows, custom cabinetry
Architect: hdesign - Sarah Harper, AIA, LEED AP - Harper Design Projects
Builder: Greg Jeffers Custom Homes
Designer: Shelley Marron Interiors
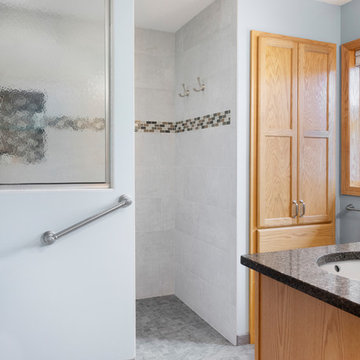
This bathroom was remodeled with the purpose of being able for the homeowners to age in place. The original bathroom had a small enclosed shower, an oversized, underused whirlpool, short vanity, and limited storage. We took the tub space and created a large walk in shower, with no curb! We also fully fitted this shower with grab bars at the entry, in the shower, and the slide bar on the handheld is an actual grab bar! Backing was also added behind the tile for a seat to be mounted in the future. Where the shower used to be is now a large linen closet with large drawers for storage. The vanity is the existing vanity, but we raised it up to today's current taller vanity height, added a new top, undermount sinks & faucets. We also added additional storage in the recessed medicine cabinets above each sink. Interested in learning more? Check us out at whitebirchdesignllc.com
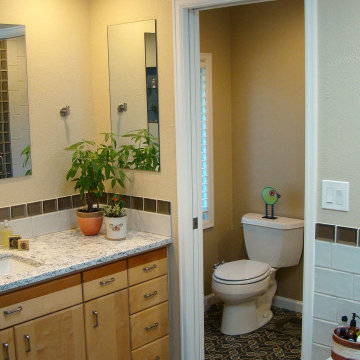
Whimsical view from the bath
デンバーにあるお手頃価格の中くらいなトランジショナルスタイルのおしゃれなマスターバスルーム (フラットパネル扉のキャビネット、中間色木目調キャビネット、コーナー型浴槽、アルコーブ型シャワー、分離型トイレ、グレーのタイル、磁器タイル、グレーの壁、磁器タイルの床、アンダーカウンター洗面器、クオーツストーンの洗面台、マルチカラーの床、開き戸のシャワー、マルチカラーの洗面カウンター、洗面台1つ、造り付け洗面台) の写真
デンバーにあるお手頃価格の中くらいなトランジショナルスタイルのおしゃれなマスターバスルーム (フラットパネル扉のキャビネット、中間色木目調キャビネット、コーナー型浴槽、アルコーブ型シャワー、分離型トイレ、グレーのタイル、磁器タイル、グレーの壁、磁器タイルの床、アンダーカウンター洗面器、クオーツストーンの洗面台、マルチカラーの床、開き戸のシャワー、マルチカラーの洗面カウンター、洗面台1つ、造り付け洗面台) の写真
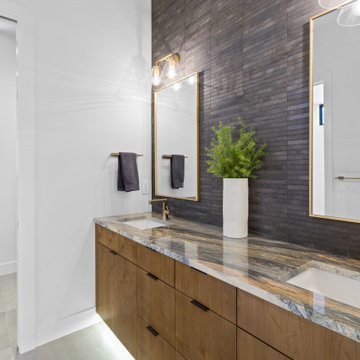
ポートランドにあるラグジュアリーな広いコンテンポラリースタイルのおしゃれなバスルーム (浴槽なし) (フラットパネル扉のキャビネット、中間色木目調キャビネット、セラミックタイルの床、アンダーカウンター洗面器、珪岩の洗面台、ベージュの床、洗面台2つ、造り付け洗面台、シャワー付き浴槽 、分離型トイレ、黒いタイル、石タイル、白い壁、シャワーカーテン、マルチカラーの洗面カウンター) の写真
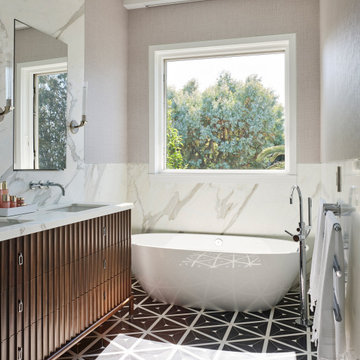
サンフランシスコにあるコンテンポラリースタイルのおしゃれなマスターバスルーム (落し込みパネル扉のキャビネット、中間色木目調キャビネット、置き型浴槽、グレーのタイル、白いタイル、アンダーカウンター洗面器、クオーツストーンの洗面台、マルチカラーの床、マルチカラーの洗面カウンター、洗面台2つ、造り付け洗面台、壁紙) の写真
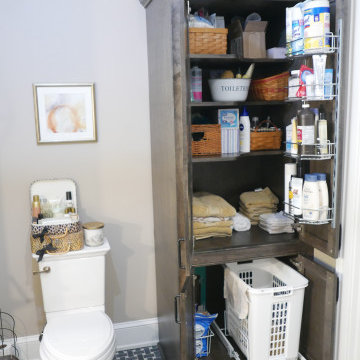
Custom Maple wood stained furniture style linen cabinet with door organizer, pullout hamper, and adjustable shelves!
ナッシュビルにある高級な中くらいなトラディショナルスタイルのおしゃれな子供用バスルーム (家具調キャビネット、中間色木目調キャビネット、アルコーブ型浴槽、シャワー付き浴槽 、分離型トイレ、ベージュのタイル、磁器タイル、茶色い壁、磁器タイルの床、アンダーカウンター洗面器、珪岩の洗面台、マルチカラーの床、マルチカラーの洗面カウンター、ニッチ、洗面台1つ、独立型洗面台) の写真
ナッシュビルにある高級な中くらいなトラディショナルスタイルのおしゃれな子供用バスルーム (家具調キャビネット、中間色木目調キャビネット、アルコーブ型浴槽、シャワー付き浴槽 、分離型トイレ、ベージュのタイル、磁器タイル、茶色い壁、磁器タイルの床、アンダーカウンター洗面器、珪岩の洗面台、マルチカラーの床、マルチカラーの洗面カウンター、ニッチ、洗面台1つ、独立型洗面台) の写真

The bathroom features a full sized walk-in shower with stunning eclectic tile and beautiful finishes.
サンフランシスコにある高級な小さなトランジショナルスタイルのおしゃれなマスターバスルーム (シェーカースタイル扉のキャビネット、中間色木目調キャビネット、珪岩の洗面台、バリアフリー、ベージュのタイル、セラミックタイル、アンダーカウンター洗面器、シャワーカーテン、マルチカラーの洗面カウンター) の写真
サンフランシスコにある高級な小さなトランジショナルスタイルのおしゃれなマスターバスルーム (シェーカースタイル扉のキャビネット、中間色木目調キャビネット、珪岩の洗面台、バリアフリー、ベージュのタイル、セラミックタイル、アンダーカウンター洗面器、シャワーカーテン、マルチカラーの洗面カウンター) の写真
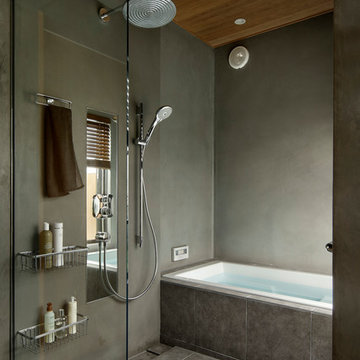
Photo Copyright Satoshi Shigeta
洗面所と浴室は一体でフルリフォーム。
壁はモールテックス左官仕上げ。
東京23区にある中くらいなモダンスタイルのおしゃれな浴室 (フラットパネル扉のキャビネット、中間色木目調キャビネット、グレーの壁、セラミックタイルの床、クオーツストーンの洗面台、グレーの床、マルチカラーの洗面カウンター、ドロップイン型浴槽、オープン型シャワー、開き戸のシャワー) の写真
東京23区にある中くらいなモダンスタイルのおしゃれな浴室 (フラットパネル扉のキャビネット、中間色木目調キャビネット、グレーの壁、セラミックタイルの床、クオーツストーンの洗面台、グレーの床、マルチカラーの洗面カウンター、ドロップイン型浴槽、オープン型シャワー、開き戸のシャワー) の写真
浴室・バスルーム (クオーツストーンの洗面台、珪岩の洗面台、マルチカラーの洗面カウンター、中間色木目調キャビネット) の写真
1