お手頃価格の浴室・バスルーム (クオーツストーンの洗面台、珪岩の洗面台、マルチカラーの洗面カウンター、ベッセル式洗面器) の写真
絞り込み:
資材コスト
並び替え:今日の人気順
写真 1〜20 枚目(全 59 枚)
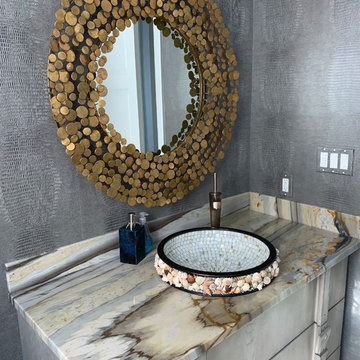
フィラデルフィアにあるお手頃価格の中くらいなトランジショナルスタイルのおしゃれなマスターバスルーム (フラットパネル扉のキャビネット、淡色木目調キャビネット、分離型トイレ、グレーの壁、ベッセル式洗面器、クオーツストーンの洗面台、マルチカラーの洗面カウンター) の写真
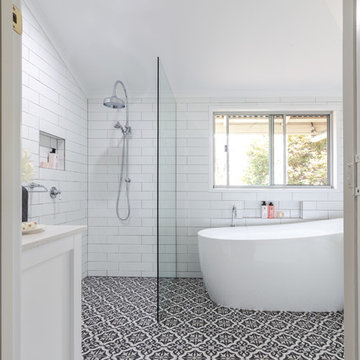
Shanna Driussi ~ Northern Rivers Bathroom Renovations
他の地域にあるお手頃価格の中くらいなカントリー風のおしゃれなマスターバスルーム (シェーカースタイル扉のキャビネット、白いキャビネット、置き型浴槽、オープン型シャワー、白いタイル、セラミックタイル、白い壁、セラミックタイルの床、ベッセル式洗面器、クオーツストーンの洗面台、マルチカラーの床、オープンシャワー、マルチカラーの洗面カウンター) の写真
他の地域にあるお手頃価格の中くらいなカントリー風のおしゃれなマスターバスルーム (シェーカースタイル扉のキャビネット、白いキャビネット、置き型浴槽、オープン型シャワー、白いタイル、セラミックタイル、白い壁、セラミックタイルの床、ベッセル式洗面器、クオーツストーンの洗面台、マルチカラーの床、オープンシャワー、マルチカラーの洗面カウンター) の写真
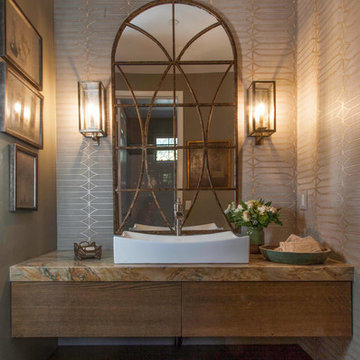
サンディエゴにあるお手頃価格の中くらいなトランジショナルスタイルのおしゃれな浴室 (フラットパネル扉のキャビネット、中間色木目調キャビネット、グレーの壁、ライムストーンの床、ベッセル式洗面器、珪岩の洗面台、マルチカラーの洗面カウンター、ベージュの床) の写真
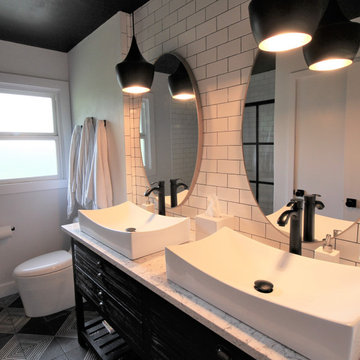
This original 1960s bathroom needed a complete overhaul. The original pink floor and vanity tile as well as the pink ceramic bathtub were all removed and replaced with a clean, timeless look. A majority of the wall space was retiled with classic white subway tile while the floor was redone with a beautiful black and white geometric tile. Black faucets and vessel sinks add a modern touch with the completed look being a combination of modern finishes and traditional touches.
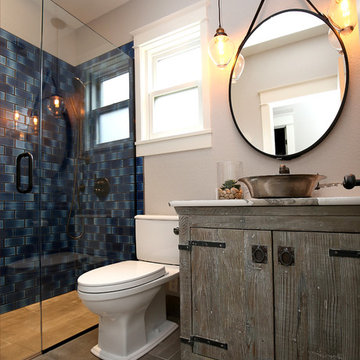
The vanity was the inspiration for this entire space. The homeowners immediately fell in love with the rustic wood and exposed hinges on this fantastic piece by Native Trails. The blue undertones in the weathered wood grain led to the blue theme in the tile as well. A concrete style porcelain tile compliments the industrial look without competing with the shower tile or the vanity.
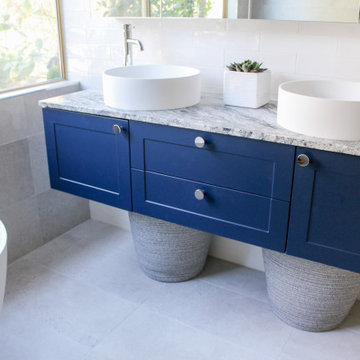
Wet Room, Walk In Shower, Freestanding Bath, Bath In Shower Area, Vanity, Wall Hung Vanity, Double Basin, Floating Vanity, Subway Tiles, Full Height Tiling, False Wall, Shower Niche, Stone Bath, Solid Bath, Frameless Shower, On the Ball Bathrooms, OTB Bathrooms
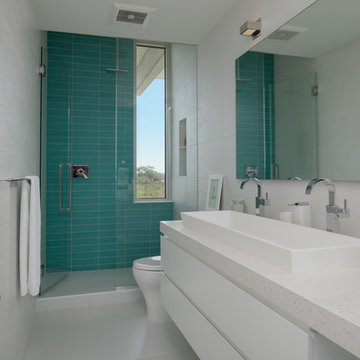
BeachHaus is built on a previously developed site on Siesta Key. It sits directly on the bay but has Gulf views from the upper floor and roof deck.
The client loved the old Florida cracker beach houses that are harder and harder to find these days. They loved the exposed roof joists, ship lap ceilings, light colored surfaces and inviting and durable materials.
Given the risk of hurricanes, building those homes in these areas is not only disingenuous it is impossible. Instead, we focused on building the new era of beach houses; fully elevated to comfy with FEMA requirements, exposed concrete beams, long eaves to shade windows, coralina stone cladding, ship lap ceilings, and white oak and terrazzo flooring.
The home is Net Zero Energy with a HERS index of -25 making it one of the most energy efficient homes in the US. It is also certified NGBS Emerald.
Photos by Ryan Gamma Photography

The Twin Peaks Passive House + ADU was designed and built to remain resilient in the face of natural disasters. Fortunately, the same great building strategies and design that provide resilience also provide a home that is incredibly comfortable and healthy while also visually stunning.
This home’s journey began with a desire to design and build a house that meets the rigorous standards of Passive House. Before beginning the design/ construction process, the homeowners had already spent countless hours researching ways to minimize their global climate change footprint. As with any Passive House, a large portion of this research was focused on building envelope design and construction. The wall assembly is combination of six inch Structurally Insulated Panels (SIPs) and 2x6 stick frame construction filled with blown in insulation. The roof assembly is a combination of twelve inch SIPs and 2x12 stick frame construction filled with batt insulation. The pairing of SIPs and traditional stick framing allowed for easy air sealing details and a continuous thermal break between the panels and the wall framing.
Beyond the building envelope, a number of other high performance strategies were used in constructing this home and ADU such as: battery storage of solar energy, ground source heat pump technology, Heat Recovery Ventilation, LED lighting, and heat pump water heating technology.
In addition to the time and energy spent on reaching Passivhaus Standards, thoughtful design and carefully chosen interior finishes coalesce at the Twin Peaks Passive House + ADU into stunning interiors with modern farmhouse appeal. The result is a graceful combination of innovation, durability, and aesthetics that will last for a century to come.
Despite the requirements of adhering to some of the most rigorous environmental standards in construction today, the homeowners chose to certify both their main home and their ADU to Passive House Standards. From a meticulously designed building envelope that tested at 0.62 ACH50, to the extensive solar array/ battery bank combination that allows designated circuits to function, uninterrupted for at least 48 hours, the Twin Peaks Passive House has a long list of high performance features that contributed to the completion of this arduous certification process. The ADU was also designed and built with these high standards in mind. Both homes have the same wall and roof assembly ,an HRV, and a Passive House Certified window and doors package. While the main home includes a ground source heat pump that warms both the radiant floors and domestic hot water tank, the more compact ADU is heated with a mini-split ductless heat pump. The end result is a home and ADU built to last, both of which are a testament to owners’ commitment to lessen their impact on the environment.
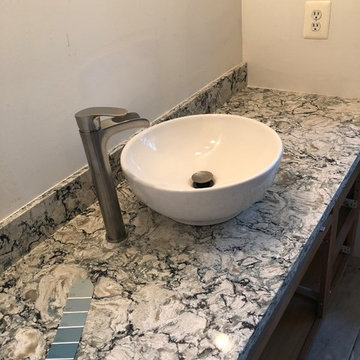
Here a beautiful quartz remnant serves as the color inspiration for the entire project. A white vessel sink with offset faucet. In the process of selecting final paint color for the walls.
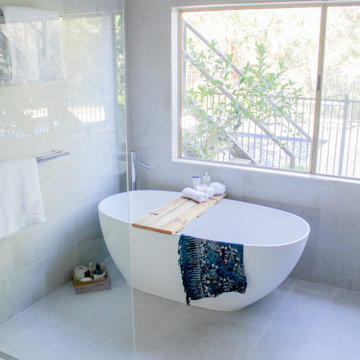
Wet Room, Walk In Shower, Freestanding Bath, Bath In Shower Area, Vanity, Wall Hung Vanity, Double Basin, Floating Vanity, Subway Tiles, Full Height Tiling, False Wall, Shower Niche, Stone Bath, Solid Bath, Frameless Shower, On the Ball Bathrooms, OTB Bathrooms
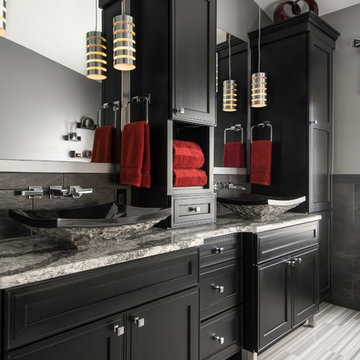
The original bathroom in this beautiful lakefront property was oddly laid out with two separate, adjoining bathrooms—the smaller room included a second sink and a second toilet. Needless to say this room configuration did not work for our client. By opening up the space into one large bathroom, we were able to create a more modern aesthetic that included a large deck-mounted whirlpool tub, vanity space with room for two, ample storage and a luxury steam shower with a comfortable seat to relax. The room ended up being a true getaway for the homeowners to escape their busy lives, creating a tranquil, spa-like experience.
Kate Benjamin Photography
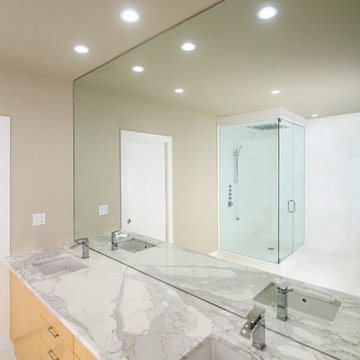
Ed Ellis Photography
エドモントンにあるお手頃価格の広いコンテンポラリースタイルのおしゃれなマスターバスルーム (淡色木目調キャビネット、コーナー設置型シャワー、白いタイル、フラットパネル扉のキャビネット、ベージュの壁、ベッセル式洗面器、珪岩の洗面台、白い床、開き戸のシャワー、マルチカラーの洗面カウンター) の写真
エドモントンにあるお手頃価格の広いコンテンポラリースタイルのおしゃれなマスターバスルーム (淡色木目調キャビネット、コーナー設置型シャワー、白いタイル、フラットパネル扉のキャビネット、ベージュの壁、ベッセル式洗面器、珪岩の洗面台、白い床、開き戸のシャワー、マルチカラーの洗面カウンター) の写真
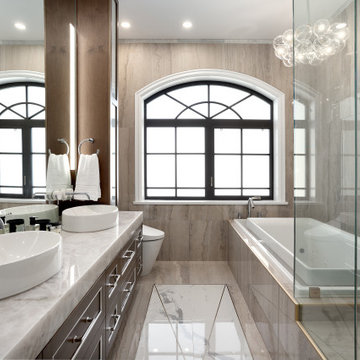
バンクーバーにあるお手頃価格の中くらいなコンテンポラリースタイルのおしゃれなマスターバスルーム (インセット扉のキャビネット、中間色木目調キャビネット、ドロップイン型浴槽、バリアフリー、ビデ、ベージュのタイル、磁器タイル、ベージュの壁、磁器タイルの床、ベッセル式洗面器、クオーツストーンの洗面台、マルチカラーの床、開き戸のシャワー、マルチカラーの洗面カウンター、シャワーベンチ、洗面台2つ、フローティング洗面台、格子天井) の写真
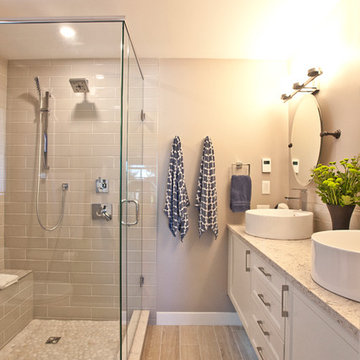
Itty bitty sign shop
バンクーバーにあるお手頃価格の小さなコンテンポラリースタイルのおしゃれなマスターバスルーム (シェーカースタイル扉のキャビネット、白いキャビネット、コーナー設置型シャワー、一体型トイレ 、グレーのタイル、セラミックタイル、グレーの壁、セラミックタイルの床、ベッセル式洗面器、クオーツストーンの洗面台、ベージュの床、開き戸のシャワー、マルチカラーの洗面カウンター) の写真
バンクーバーにあるお手頃価格の小さなコンテンポラリースタイルのおしゃれなマスターバスルーム (シェーカースタイル扉のキャビネット、白いキャビネット、コーナー設置型シャワー、一体型トイレ 、グレーのタイル、セラミックタイル、グレーの壁、セラミックタイルの床、ベッセル式洗面器、クオーツストーンの洗面台、ベージュの床、開き戸のシャワー、マルチカラーの洗面カウンター) の写真
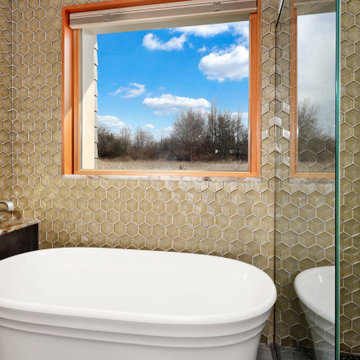
The Twin Peaks Passive House + ADU was designed and built to remain resilient in the face of natural disasters. Fortunately, the same great building strategies and design that provide resilience also provide a home that is incredibly comfortable and healthy while also visually stunning.
This home’s journey began with a desire to design and build a house that meets the rigorous standards of Passive House. Before beginning the design/ construction process, the homeowners had already spent countless hours researching ways to minimize their global climate change footprint. As with any Passive House, a large portion of this research was focused on building envelope design and construction. The wall assembly is combination of six inch Structurally Insulated Panels (SIPs) and 2x6 stick frame construction filled with blown in insulation. The roof assembly is a combination of twelve inch SIPs and 2x12 stick frame construction filled with batt insulation. The pairing of SIPs and traditional stick framing allowed for easy air sealing details and a continuous thermal break between the panels and the wall framing.
Beyond the building envelope, a number of other high performance strategies were used in constructing this home and ADU such as: battery storage of solar energy, ground source heat pump technology, Heat Recovery Ventilation, LED lighting, and heat pump water heating technology.
In addition to the time and energy spent on reaching Passivhaus Standards, thoughtful design and carefully chosen interior finishes coalesce at the Twin Peaks Passive House + ADU into stunning interiors with modern farmhouse appeal. The result is a graceful combination of innovation, durability, and aesthetics that will last for a century to come.
Despite the requirements of adhering to some of the most rigorous environmental standards in construction today, the homeowners chose to certify both their main home and their ADU to Passive House Standards. From a meticulously designed building envelope that tested at 0.62 ACH50, to the extensive solar array/ battery bank combination that allows designated circuits to function, uninterrupted for at least 48 hours, the Twin Peaks Passive House has a long list of high performance features that contributed to the completion of this arduous certification process. The ADU was also designed and built with these high standards in mind. Both homes have the same wall and roof assembly ,an HRV, and a Passive House Certified window and doors package. While the main home includes a ground source heat pump that warms both the radiant floors and domestic hot water tank, the more compact ADU is heated with a mini-split ductless heat pump. The end result is a home and ADU built to last, both of which are a testament to owners’ commitment to lessen their impact on the environment.
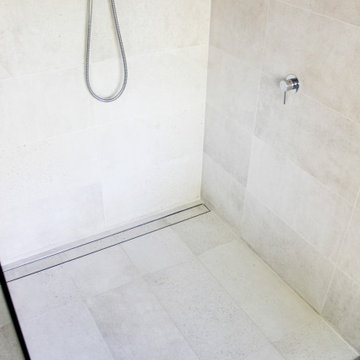
Wet Room, Walk In Shower, Freestanding Bath, Bath In Shower Area, Vanity, Wall Hung Vanity, Double Basin, Floating Vanity, Subway Tiles, Full Height Tiling, False Wall, Shower Niche, Stone Bath, Solid Bath, Frameless Shower, On the Ball Bathrooms, OTB Bathrooms
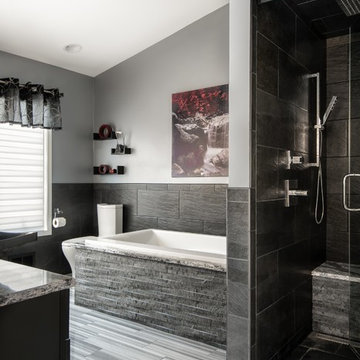
The original bathroom in this beautiful lakefront property was oddly laid out with two separate, adjoining bathrooms—the smaller room included a second sink and a second toilet. Needless to say this room configuration did not work for our client. By opening up the space into one large bathroom, we were able to create a more modern aesthetic that included a large deck-mounted whirlpool tub, vanity space with room for two, ample storage and a luxury steam shower with a comfortable seat to relax. The room ended up being a true getaway for the homeowners to escape their busy lives, creating a tranquil, spa-like experience.
Kate Benjamin Photography
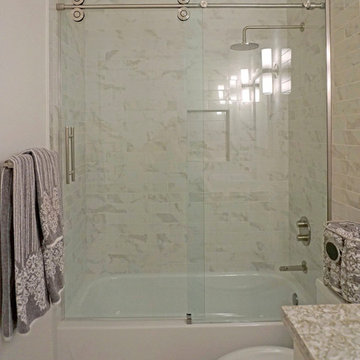
ロサンゼルスにあるお手頃価格の中くらいなトランジショナルスタイルのおしゃれな浴室 (シェーカースタイル扉のキャビネット、白いキャビネット、アルコーブ型浴槽、分離型トイレ、マルチカラーのタイル、大理石タイル、ベージュの壁、磁器タイルの床、ベッセル式洗面器、クオーツストーンの洗面台、グレーの床、開き戸のシャワー、マルチカラーの洗面カウンター) の写真
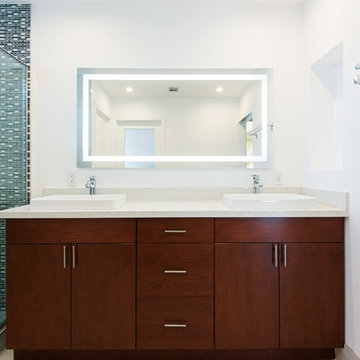
This master bathroom was a standard small bathroom ,we converted the space to a master bathroom with walking closet
サンフランシスコにあるお手頃価格の中くらいなモダンスタイルのおしゃれなマスターバスルーム (フラットパネル扉のキャビネット、濃色木目調キャビネット、アルコーブ型シャワー、一体型トイレ 、白い壁、磁器タイルの床、ベッセル式洗面器、クオーツストーンの洗面台、ベージュの床、開き戸のシャワー、マルチカラーの洗面カウンター) の写真
サンフランシスコにあるお手頃価格の中くらいなモダンスタイルのおしゃれなマスターバスルーム (フラットパネル扉のキャビネット、濃色木目調キャビネット、アルコーブ型シャワー、一体型トイレ 、白い壁、磁器タイルの床、ベッセル式洗面器、クオーツストーンの洗面台、ベージュの床、開き戸のシャワー、マルチカラーの洗面カウンター) の写真
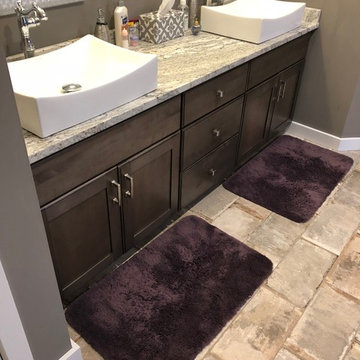
デトロイトにあるお手頃価格の中くらいなトラディショナルスタイルのおしゃれなマスターバスルーム (落し込みパネル扉のキャビネット、グレーのキャビネット、置き型浴槽、一体型トイレ 、ベージュの壁、ベッセル式洗面器、クオーツストーンの洗面台、マルチカラーの洗面カウンター) の写真
お手頃価格の浴室・バスルーム (クオーツストーンの洗面台、珪岩の洗面台、マルチカラーの洗面カウンター、ベッセル式洗面器) の写真
1