浴室・バスルーム (クオーツストーンの洗面台、珪岩の洗面台、木製洗面台、コンクリートの床、塗装フローリング) の写真
絞り込み:
資材コスト
並び替え:今日の人気順
写真 1〜20 枚目(全 3,152 枚)

Avesha Michael
ロサンゼルスにある高級な小さなモダンスタイルのおしゃれなマスターバスルーム (フラットパネル扉のキャビネット、淡色木目調キャビネット、オープン型シャワー、一体型トイレ 、白いタイル、大理石タイル、白い壁、コンクリートの床、オーバーカウンターシンク、クオーツストーンの洗面台、グレーの床、オープンシャワー、白い洗面カウンター) の写真
ロサンゼルスにある高級な小さなモダンスタイルのおしゃれなマスターバスルーム (フラットパネル扉のキャビネット、淡色木目調キャビネット、オープン型シャワー、一体型トイレ 、白いタイル、大理石タイル、白い壁、コンクリートの床、オーバーカウンターシンク、クオーツストーンの洗面台、グレーの床、オープンシャワー、白い洗面カウンター) の写真

オースティンにある中くらいなモダンスタイルのおしゃれなマスターバスルーム (フラットパネル扉のキャビネット、淡色木目調キャビネット、白いタイル、磁器タイル、白い壁、コンクリートの床、オーバーカウンターシンク、木製洗面台、グレーの床、ブラウンの洗面カウンター) の写真
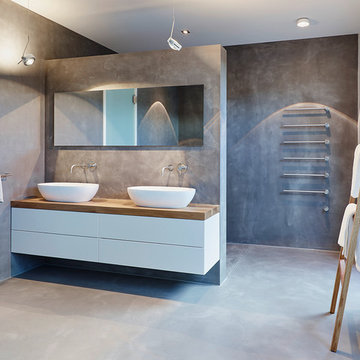
honeyandspice
フランクフルトにある広いコンテンポラリースタイルのおしゃれなマスターバスルーム (フラットパネル扉のキャビネット、白いキャビネット、グレーの壁、コンクリートの床、ベッセル式洗面器、木製洗面台、バリアフリー、ブラウンの洗面カウンター、照明) の写真
フランクフルトにある広いコンテンポラリースタイルのおしゃれなマスターバスルーム (フラットパネル扉のキャビネット、白いキャビネット、グレーの壁、コンクリートの床、ベッセル式洗面器、木製洗面台、バリアフリー、ブラウンの洗面カウンター、照明) の写真

Modern bathroom with glazed brick tile shower and custom tiled tub front in stone mosaic. Features wall mounted vanity with custom mirror and sconce installation. Complete with roman clay plaster wall & ceiling paint for a subtle texture.

Another update project we did in the same Townhome community in Culver city. This time more towards Modern Farmhouse / Transitional design.
Kitchen cabinets were completely refinished with new hardware installed. The black island is a great center piece to the white / gold / brown color scheme.
The hallway Guest bathroom was partially updated with new fixtures, vanity, toilet, shower door and floor tile.
that's what happens when older style white subway tile came back into fashion. They fit right in with the other updates.

Maison contemporaine avec bardage bois ouverte sur la nature
パリにあるラグジュアリーな中くらいなコンテンポラリースタイルのおしゃれなバスルーム (浴槽なし) (中間色木目調キャビネット、コンクリートの床、グレーの床、バリアフリー、ベージュのタイル、オーバーカウンターシンク、木製洗面台、開き戸のシャワー、ブラウンの洗面カウンター、洗面台1つ、造り付け洗面台、コンクリートの壁、白い天井) の写真
パリにあるラグジュアリーな中くらいなコンテンポラリースタイルのおしゃれなバスルーム (浴槽なし) (中間色木目調キャビネット、コンクリートの床、グレーの床、バリアフリー、ベージュのタイル、オーバーカウンターシンク、木製洗面台、開き戸のシャワー、ブラウンの洗面カウンター、洗面台1つ、造り付け洗面台、コンクリートの壁、白い天井) の写真
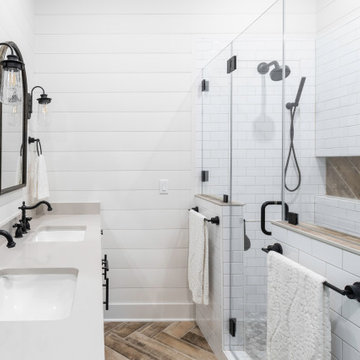
Kowalske Kitchen & Bath designed and remodeled this Delafield master bathroom. The original space had a small oak vanity and a shower insert.
The homeowners wanted a modern farmhouse bathroom to match the rest of their home. They asked for a double vanity and large walk-in shower. They also needed more storage and counter space.
Although the space is nearly all white, there is plenty of visual interest. This bathroom is layered with texture and pattern. For instance, this bathroom features shiplap walls, pretty hexagon tile, and simple matte black fixtures.
Modern Farmhouse Features:
- Winning color palette: shades of black/white & wood tones
- Shiplap walls
- Sliding barn doors, separating the bedroom & toilet room
- Wood-look porcelain tiled floor & shower niche, set in a herringbone pattern
- Matte black finishes (faucets, lighting, hardware & mirrors)
- Classic subway tile
- Chic carrara marble hexagon shower floor tile
- The shower has 2 shower heads & 6 body jets, for a spa-like experience
- The custom vanity has a grooming organizer for hair dryers & curling irons
- The custom linen cabinet holds 3 baskets of laundry. The door panels have caning inserts to allow airflow.
We teamed up with an investor to design a one-of-a-kind property. We created a very clear vision for this home: Scandinavian minimalism. Our intention for this home was to incorporate as many natural materials that we could. We started by selecting polished concrete floors throughout the entire home. To balance this masculinity, we chose soft, natural wood grain cabinetry for the kitchen, bathrooms and mudroom. In the kitchen, we made the hood a focal point by wrapping it in marble and installing a herringbone tile to the ceiling. We accented the rooms with brass and polished chrome, giving the home a light and airy feeling. We incorporated organic textures and soft lines throughout. The bathrooms feature a dimensioned shower tile and leather towel hooks. We drew inspiration for the color palette and styling by our surroundings - the desert.

This master bath radiates a sense of tranquility that can best be described as serene. This master retreat boasts a walnut double vanity, free-standing bath tub, concrete flooring and sunk-in shower with frameless glass enclosure. Simple and thoughtful accents blend seamlessly and create a spa-like feel.
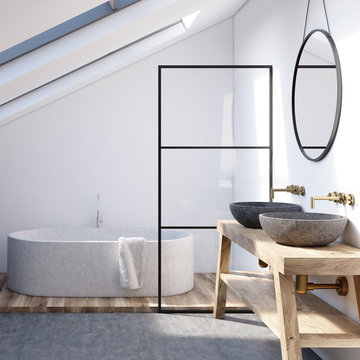
バルセロナにある北欧スタイルのおしゃれなバスルーム (浴槽なし) (オープンシェルフ、置き型浴槽、白い壁、コンクリートの床、ベッセル式洗面器、木製洗面台、グレーの床、ベージュのカウンター) の写真
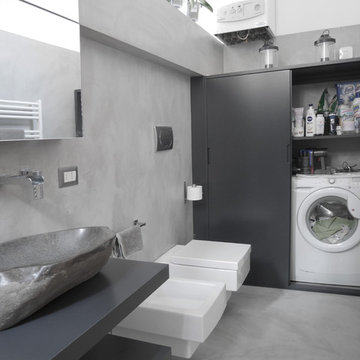
fotografia di Maurizio Splendore
ミラノにある高級な中くらいなコンテンポラリースタイルのおしゃれなバスルーム (浴槽なし) (フラットパネル扉のキャビネット、グレーのキャビネット、アルコーブ型シャワー、壁掛け式トイレ、グレーのタイル、グレーの壁、コンクリートの床、ベッセル式洗面器、木製洗面台、グレーの床、引戸のシャワー、グレーの洗面カウンター) の写真
ミラノにある高級な中くらいなコンテンポラリースタイルのおしゃれなバスルーム (浴槽なし) (フラットパネル扉のキャビネット、グレーのキャビネット、アルコーブ型シャワー、壁掛け式トイレ、グレーのタイル、グレーの壁、コンクリートの床、ベッセル式洗面器、木製洗面台、グレーの床、引戸のシャワー、グレーの洗面カウンター) の写真
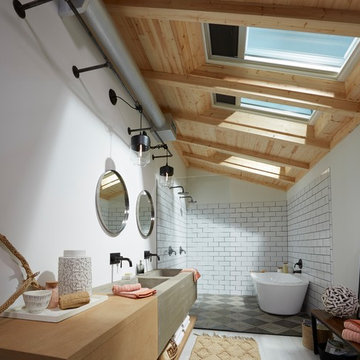
ニューヨークにあるコンテンポラリースタイルのおしゃれな浴室 (フラットパネル扉のキャビネット、淡色木目調キャビネット、置き型浴槽、ダブルシャワー、白いタイル、サブウェイタイル、白い壁、塗装フローリング、一体型シンク、木製洗面台、白い床、オープンシャワー、ブラウンの洗面カウンター) の写真
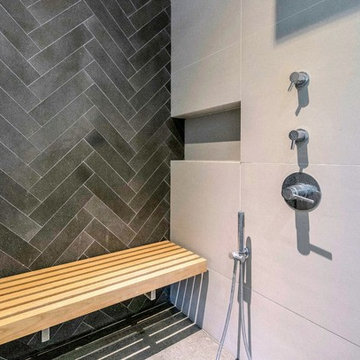
ロサンゼルスにある広いコンテンポラリースタイルのおしゃれなマスターバスルーム (フラットパネル扉のキャビネット、白いキャビネット、アルコーブ型シャワー、黒いタイル、セメントタイル、白い壁、コンクリートの床、横長型シンク、木製洗面台、グレーの床、開き戸のシャワー、ブラウンの洗面カウンター) の写真
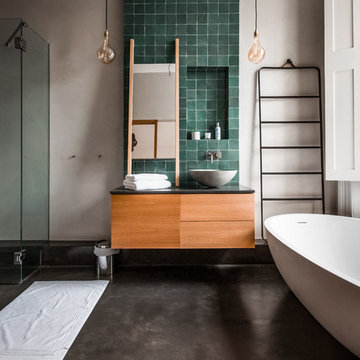
For this beautiful bathroom, we have used water-proof tadelakt plaster to cover walls and floor and combined a few square meters of exclusive handmade lava tiles that we brought all the way from Morocco. All colours blend in to create a warm and cosy atmosphere for the relaxing shower time.
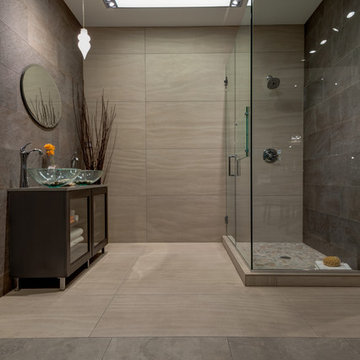
シアトルにある広いモダンスタイルのおしゃれなバスルーム (浴槽なし) (ガラス扉のキャビネット、濃色木目調キャビネット、コーナー設置型シャワー、グレーのタイル、茶色い壁、コンクリートの床、ベッセル式洗面器、クオーツストーンの洗面台、ベージュの床、開き戸のシャワー) の写真
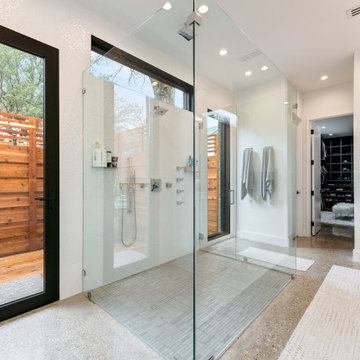
ダラスにあるコンテンポラリースタイルのおしゃれなマスターバスルーム (フラットパネル扉のキャビネット、グレーのキャビネット、バリアフリー、分離型トイレ、白いタイル、磁器タイル、白い壁、コンクリートの床、ベッセル式洗面器、クオーツストーンの洗面台、グレーの床、開き戸のシャワー、白い洗面カウンター、洗面台2つ、フローティング洗面台) の写真
etched glass create privacy in the shared shower and toilet room
Bruce Damonte photography
サンフランシスコにある高級な広いコンテンポラリースタイルのおしゃれな子供用バスルーム (フラットパネル扉のキャビネット、白いキャビネット、バリアフリー、白いタイル、ガラスタイル、白い壁、コンクリートの床、アンダーカウンター洗面器、クオーツストーンの洗面台、分離型トイレ、開き戸のシャワー) の写真
サンフランシスコにある高級な広いコンテンポラリースタイルのおしゃれな子供用バスルーム (フラットパネル扉のキャビネット、白いキャビネット、バリアフリー、白いタイル、ガラスタイル、白い壁、コンクリートの床、アンダーカウンター洗面器、クオーツストーンの洗面台、分離型トイレ、開き戸のシャワー) の写真
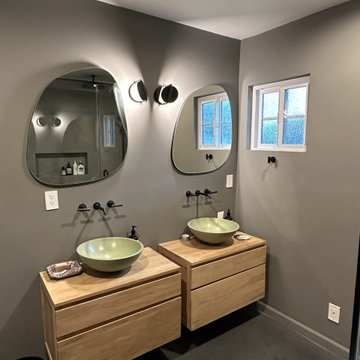
The existing master bathroom was enlarged, and the tub was converted into a spacious walk-in shower with a seating bench. A second vanity was also added, and a new cement floor was installed to achieve an industrial look.

オークランドにあるお手頃価格の小さなインダストリアルスタイルのおしゃれなバスルーム (浴槽なし) (中間色木目調キャビネット、オープン型シャワー、壁掛け式トイレ、グレーのタイル、セラミックタイル、グレーの壁、コンクリートの床、ベッセル式洗面器、木製洗面台、グレーの床、オープンシャワー、洗面台1つ、独立型洗面台、塗装板張りの天井、板張り壁) の写真

Il bagno crea una continuazione materica con il resto della casa.
Si è optato per utilizzare gli stessi materiali per il mobile del lavabo e per la colonna laterale. Il dettaglio principale è stato quello di piegare a 45° il bordo del mobile per creare una gola di apertura dei cassetti ed un vano a giorno nella parte bassa. Il lavabo di Duravit va in appoggio ed è contrastato dalle rubinetterie nere Gun di Jacuzzi.
Le pareti sono rivestite di Biscuits, le piastrelle di 41zero42.
浴室・バスルーム (クオーツストーンの洗面台、珪岩の洗面台、木製洗面台、コンクリートの床、塗装フローリング) の写真
1