浴室・バスルーム (クオーツストーンの洗面台、珪岩の洗面台、木製洗面台、壁付け型シンク) の写真
絞り込み:
資材コスト
並び替え:今日の人気順
写真 1〜20 枚目(全 2,550 枚)
1/5

ブリスベンにある中くらいなコンテンポラリースタイルのおしゃれなマスターバスルーム (落し込みパネル扉のキャビネット、淡色木目調キャビネット、ドロップイン型浴槽、オープン型シャワー、壁掛け式トイレ、グレーのタイル、モザイクタイル、白い壁、セラミックタイルの床、壁付け型シンク、木製洗面台、グレーの床、オープンシャワー、ブラウンの洗面カウンター、洗面台1つ、フローティング洗面台、塗装板張りの天井、羽目板の壁) の写真

A lovely bathroom, with brushed gold finishes, a sumptuous shower and enormous bath and a shower toilet. The tiles are not marble but a very large practical marble effect porcelain which is perfect for easy maintenance.

ロンドンにある中くらいなコンテンポラリースタイルのおしゃれなバスルーム (浴槽なし) (フラットパネル扉のキャビネット、茶色いキャビネット、洗い場付きシャワー、一体型トイレ 、白い壁、壁付け型シンク、木製洗面台、白い床、開き戸のシャワー、ブラウンの洗面カウンター、黒いタイル、モザイクタイル) の写真
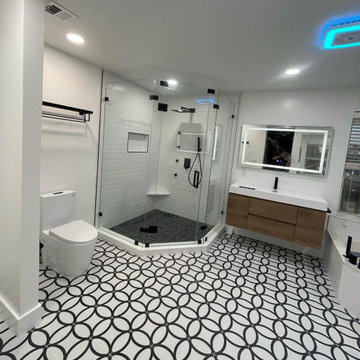
ニューヨークにあるラグジュアリーな広いモダンスタイルのおしゃれなマスターバスルーム (フラットパネル扉のキャビネット、中間色木目調キャビネット、白いタイル、磁器タイル、白い壁、磁器タイルの床、壁付け型シンク、クオーツストーンの洗面台、白い床、白い洗面カウンター、フローティング洗面台) の写真

Reconfiguration of a dilapidated bathroom and separate toilet in a Victorian house in Walthamstow village.
The original toilet was situated straight off of the landing space and lacked any privacy as it opened onto the landing. The original bathroom was separate from the WC with the entrance at the end of the landing. To get to the rear bedroom meant passing through the bathroom which was not ideal. The layout was reconfigured to create a family bathroom which incorporated a walk-in shower where the original toilet had been and freestanding bath under a large sash window. The new bathroom is slightly slimmer than the original this is to create a short corridor leading to the rear bedroom.
The ceiling was removed and the joists exposed to create the feeling of a larger space. A rooflight sits above the walk-in shower and the room is flooded with natural daylight. Hanging plants are hung from the exposed beams bringing nature and a feeling of calm tranquility into the space.

All room has a fully tiled bathrooms with gorgeous feature tiles. The sanitaryware was all carefully selected to ensure a high end feel. Large rain showers to give that experience and large back lit mirrors with integrated Bluetooth for music.
Italian designed surface mounted basin on a bespoke floating vanity with quality finishes.
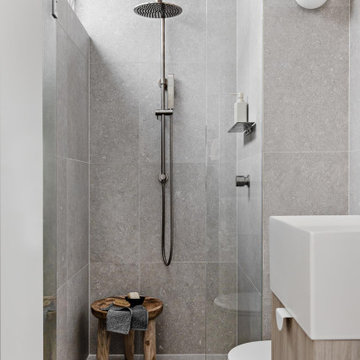
シドニーにあるお手頃価格の小さなコンテンポラリースタイルのおしゃれなマスターバスルーム (茶色いキャビネット、分離型トイレ、グレーのタイル、磁器タイル、グレーの壁、磁器タイルの床、壁付け型シンク、クオーツストーンの洗面台、グレーの床、開き戸のシャワー、白い洗面カウンター、洗面台1つ、フローティング洗面台) の写真

The sea glass tiles and marble combination creates a serene feel that is perfect for a smaller bath. The various techniques incorporated into the redesign create a sense of depth and space. Meanwhile, the abstract prints and the black pendant lighting add a slight edge to the room. A spa shower system and glass partition elevate the high-end feel of the space.
The finished bathroom is polished, functional and timeless.
Photo: Virtual 360 NY

Beth Singer
デトロイトにあるラスティックスタイルのおしゃれな浴室 (オープンシェルフ、中間色木目調キャビネット、ベージュのタイル、モノトーンのタイル、グレーのタイル、ベージュの壁、無垢フローリング、木製洗面台、茶色い床、石タイル、壁付け型シンク、ブラウンの洗面カウンター、トイレ室、洗面台1つ、表し梁、塗装板張りの壁) の写真
デトロイトにあるラスティックスタイルのおしゃれな浴室 (オープンシェルフ、中間色木目調キャビネット、ベージュのタイル、モノトーンのタイル、グレーのタイル、ベージュの壁、無垢フローリング、木製洗面台、茶色い床、石タイル、壁付け型シンク、ブラウンの洗面カウンター、トイレ室、洗面台1つ、表し梁、塗装板張りの壁) の写真
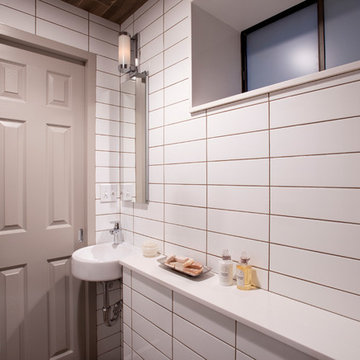
Shelly Harrison Photography
ボストンにある高級な小さなモダンスタイルのおしゃれなバスルーム (浴槽なし) (バリアフリー、壁掛け式トイレ、マルチカラーのタイル、磁器タイル、白い壁、磁器タイルの床、壁付け型シンク、クオーツストーンの洗面台) の写真
ボストンにある高級な小さなモダンスタイルのおしゃれなバスルーム (浴槽なし) (バリアフリー、壁掛け式トイレ、マルチカラーのタイル、磁器タイル、白い壁、磁器タイルの床、壁付け型シンク、クオーツストーンの洗面台) の写真
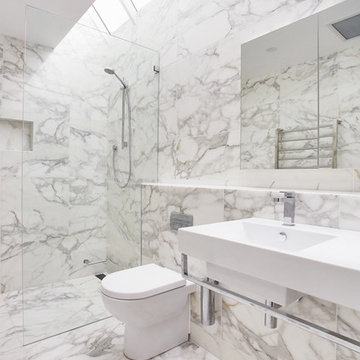
シドニーにあるお手頃価格の広いコンテンポラリースタイルのおしゃれなマスターバスルーム (壁付け型シンク、バリアフリー、白いタイル、白いキャビネット、一体型トイレ 、大理石タイル、マルチカラーの壁、大理石の床、珪岩の洗面台) の写真

This Project was so fun, the client was a dream to work with. So open to new ideas.
Since this is on a canal the coastal theme was prefect for the client. We gutted both bathrooms. The master bath was a complete waste of space, a huge tub took much of the room. So we removed that and shower which was all strange angles. By combining the tub and shower into a wet room we were able to do 2 large separate vanities and still had room to space.
The guest bath received a new coastal look as well which included a better functioning shower.

Дизайн-проект двухкомнатной квартиры в современном стиле
モスクワにあるお手頃価格の中くらいなコンテンポラリースタイルのおしゃれなバスルーム (浴槽なし) (フラットパネル扉のキャビネット、白いキャビネット、オープン型シャワー、壁掛け式トイレ、ベージュのタイル、セラミックタイル、ベージュの壁、セラミックタイルの床、壁付け型シンク、木製洗面台、ベージュの床、オープンシャワー、ブラウンの洗面カウンター、洗面台1つ、フローティング洗面台) の写真
モスクワにあるお手頃価格の中くらいなコンテンポラリースタイルのおしゃれなバスルーム (浴槽なし) (フラットパネル扉のキャビネット、白いキャビネット、オープン型シャワー、壁掛け式トイレ、ベージュのタイル、セラミックタイル、ベージュの壁、セラミックタイルの床、壁付け型シンク、木製洗面台、ベージュの床、オープンシャワー、ブラウンの洗面カウンター、洗面台1つ、フローティング洗面台) の写真

Bright and airy ensuite attic bathroom with bespoke joinery. Porcelain wall tiles and encaustic tiles on the floor.
ロンドンにある高級な小さなトランジショナルスタイルのおしゃれなマスターバスルーム (フラットパネル扉のキャビネット、濃色木目調キャビネット、バリアフリー、壁掛け式トイレ、ベージュのタイル、磁器タイル、ベージュの壁、セメントタイルの床、壁付け型シンク、クオーツストーンの洗面台、青い床、開き戸のシャワー、白い洗面カウンター、ニッチ、洗面台1つ、フローティング洗面台) の写真
ロンドンにある高級な小さなトランジショナルスタイルのおしゃれなマスターバスルーム (フラットパネル扉のキャビネット、濃色木目調キャビネット、バリアフリー、壁掛け式トイレ、ベージュのタイル、磁器タイル、ベージュの壁、セメントタイルの床、壁付け型シンク、クオーツストーンの洗面台、青い床、開き戸のシャワー、白い洗面カウンター、ニッチ、洗面台1つ、フローティング洗面台) の写真
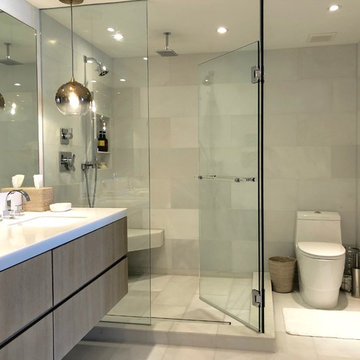
マイアミにある高級な中くらいなモダンスタイルのおしゃれなマスターバスルーム (フラットパネル扉のキャビネット、ヴィンテージ仕上げキャビネット、アンダーマウント型浴槽、コーナー設置型シャワー、一体型トイレ 、白いタイル、セラミックタイル、白い壁、大理石の床、壁付け型シンク、木製洗面台、白い床、開き戸のシャワー) の写真

De Urbanic
ダブリンにあるお手頃価格の中くらいなコンテンポラリースタイルのおしゃれな子供用バスルーム (フラットパネル扉のキャビネット、一体型トイレ 、緑のタイル、白いタイル、緑の壁、壁付け型シンク、白いキャビネット、コーナー設置型シャワー、磁器タイル、磁器タイルの床、珪岩の洗面台、グレーの床、引戸のシャワー) の写真
ダブリンにあるお手頃価格の中くらいなコンテンポラリースタイルのおしゃれな子供用バスルーム (フラットパネル扉のキャビネット、一体型トイレ 、緑のタイル、白いタイル、緑の壁、壁付け型シンク、白いキャビネット、コーナー設置型シャワー、磁器タイル、磁器タイルの床、珪岩の洗面台、グレーの床、引戸のシャワー) の写真

The shape of the bathroom, and the internal characteristics of the property, provided the ingredients to create a challenging layout design. The sloping ceiling, an internal flue from the ground-floor woodburning stove, and the exposed timber architecture.
The puzzle was solved by the inclusion of a dwarf wall behind the bathtub in the centre of the room. It created the space for a large walk-in shower that wasn’t compromised by the sloping ceiling or the flue.
The exposed timber and brickwork of the Cotswold property add to the style of the space and link the master ensuite to the rest of the home.

Reconfiguration of a dilapidated bathroom and separate toilet in a Victorian house in Walthamstow village.
The original toilet was situated straight off of the landing space and lacked any privacy as it opened onto the landing. The original bathroom was separate from the WC with the entrance at the end of the landing. To get to the rear bedroom meant passing through the bathroom which was not ideal. The layout was reconfigured to create a family bathroom which incorporated a walk-in shower where the original toilet had been and freestanding bath under a large sash window. The new bathroom is slightly slimmer than the original this is to create a short corridor leading to the rear bedroom.
The ceiling was removed and the joists exposed to create the feeling of a larger space. A rooflight sits above the walk-in shower and the room is flooded with natural daylight. Hanging plants are hung from the exposed beams bringing nature and a feeling of calm tranquility into the space.

バルセロナにある低価格の小さなモダンスタイルのおしゃれなマスターバスルーム (フラットパネル扉のキャビネット、白いキャビネット、バリアフリー、壁掛け式トイレ、グレーのタイル、モザイクタイル、グレーの壁、磁器タイルの床、壁付け型シンク、クオーツストーンの洗面台、グレーの床、白い洗面カウンター、トイレ室、洗面台1つ、フローティング洗面台、折り上げ天井) の写真

Cramped en-suite bathroom revived into airy spa-like sanctuary. Floor to ceiling cement-like geometric patterned tile contrasted with large-format subway and accented with black: faucets, shower systems (including a rain shower) , linear drain and accessories. Floating vanity w/drawers offers ample storage without taking up too much space.
浴室・バスルーム (クオーツストーンの洗面台、珪岩の洗面台、木製洗面台、壁付け型シンク) の写真
1