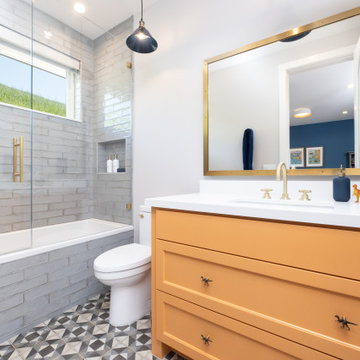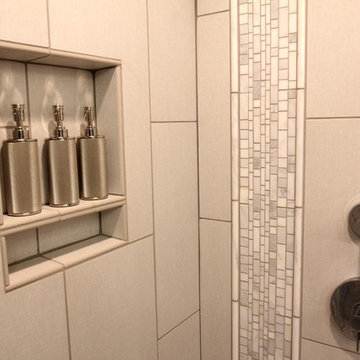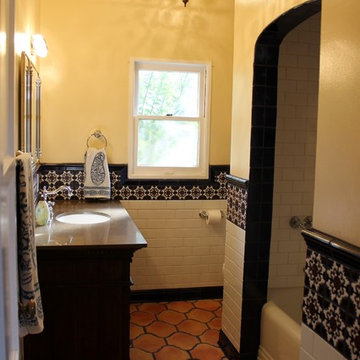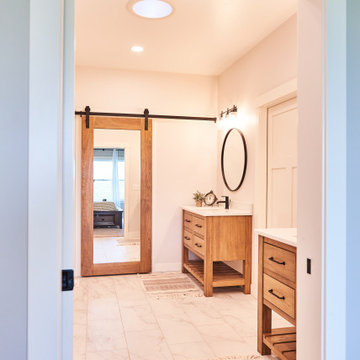オレンジの浴室・バスルーム (クオーツストーンの洗面台、珪岩の洗面台、人工大理石カウンター) の写真
絞り込み:
資材コスト
並び替え:今日の人気順
写真 1〜20 枚目(全 1,522 枚)
1/5

This 1600+ square foot basement was a diamond in the rough. We were tasked with keeping farmhouse elements in the design plan while implementing industrial elements. The client requested the space include a gym, ample seating and viewing area for movies, a full bar , banquette seating as well as area for their gaming tables - shuffleboard, pool table and ping pong. By shifting two support columns we were able to bury one in the powder room wall and implement two in the custom design of the bar. Custom finishes are provided throughout the space to complete this entertainers dream.

Maximizing every inch of space in a tiny bath and keeping the space feeling open and inviting was the priority.
サンタバーバラにある高級な小さなコンテンポラリースタイルのおしゃれなマスターバスルーム (淡色木目調キャビネット、コーナー設置型シャワー、白いタイル、磁器タイル、白い壁、磁器タイルの床、ベッセル式洗面器、珪岩の洗面台、白い床、開き戸のシャワー、フラットパネル扉のキャビネット) の写真
サンタバーバラにある高級な小さなコンテンポラリースタイルのおしゃれなマスターバスルーム (淡色木目調キャビネット、コーナー設置型シャワー、白いタイル、磁器タイル、白い壁、磁器タイルの床、ベッセル式洗面器、珪岩の洗面台、白い床、開き戸のシャワー、フラットパネル扉のキャビネット) の写真

The built in vanity is created with a medium oak colour and adorned with black faucets and handles under a white quartz countertop. Two identical mirrors under black lights adds a moody feel to the ensuite. The under cabinet lighting helps to accentuate the embossed pattern on the hexagon floor tiles

A very Hollywood Regency inspired bathroom. The strong pallete of navy and white is complimented with brushed gold in the beautiful Astra Walker Tapware. A graphic pattern floor continues the theme throughout the home ensuring harmony and flow.

マイアミにある地中海スタイルのおしゃれな浴室 (濃色木目調キャビネット、オープン型シャワー、白い壁、アンダーカウンター洗面器、マルチカラーの床、セメントタイルの床、人工大理石カウンター、白い洗面カウンター、インセット扉のキャビネット) の写真

Im großzügigen Duschbereich ist farbiges Glasmosaik verlegt. Die feine Duschabtrennung aus Glas öffnet den Bereich zum Bad. Eine Duschgarnitur mit Kopf- und Handbrause sowie die integrierte Sitzbank in der Dusche unterstreichen den Wellness-Charakter.

Photo by David Marlow
デンバーにあるコンテンポラリースタイルのおしゃれな浴室 (ベッセル式洗面器、黒いキャビネット、珪岩の洗面台、バリアフリー、グレーのタイル、磁器タイル、フラットパネル扉のキャビネット) の写真
デンバーにあるコンテンポラリースタイルのおしゃれな浴室 (ベッセル式洗面器、黒いキャビネット、珪岩の洗面台、バリアフリー、グレーのタイル、磁器タイル、フラットパネル扉のキャビネット) の写真

Calm and serene master with steam shower and double shower head. Low sheen walnut cabinets add warmth and color
シカゴにある高級な広いミッドセンチュリースタイルのおしゃれなマスターバスルーム (中間色木目調キャビネット、置き型浴槽、ダブルシャワー、一体型トイレ 、グレーのタイル、大理石タイル、グレーの壁、大理石の床、アンダーカウンター洗面器、クオーツストーンの洗面台、グレーの床、開き戸のシャワー、白い洗面カウンター、シャワーベンチ、洗面台2つ、造り付け洗面台、シェーカースタイル扉のキャビネット) の写真
シカゴにある高級な広いミッドセンチュリースタイルのおしゃれなマスターバスルーム (中間色木目調キャビネット、置き型浴槽、ダブルシャワー、一体型トイレ 、グレーのタイル、大理石タイル、グレーの壁、大理石の床、アンダーカウンター洗面器、クオーツストーンの洗面台、グレーの床、開き戸のシャワー、白い洗面カウンター、シャワーベンチ、洗面台2つ、造り付け洗面台、シェーカースタイル扉のキャビネット) の写真

デンバーにある広いトランジショナルスタイルのおしゃれなマスターバスルーム (シェーカースタイル扉のキャビネット、中間色木目調キャビネット、置き型浴槽、コーナー設置型シャワー、一体型トイレ 、ベージュのタイル、白い壁、セメントタイルの床、オーバーカウンターシンク、人工大理石カウンター、ベージュの床、開き戸のシャワー、白い洗面カウンター、シャワーベンチ、洗面台2つ、造り付け洗面台) の写真

A fun boys bathroom featuring a custom orange vanity with t-rex knobs, geometric gray and blue tile floor, vintage gray subway tile shower with soaking tub, satin brass fixtures and accessories and navy pendant lights.

Our clients decided to take their childhood home down to the studs and rebuild into a contemporary three-story home filled with natural light. We were struck by the architecture of the home and eagerly agreed to provide interior design services for their kitchen, three bathrooms, and general finishes throughout. The home is bright and modern with a very controlled color palette, clean lines, warm wood tones, and variegated tiles.

ロンドンにあるコンテンポラリースタイルのおしゃれな浴室 (フラットパネル扉のキャビネット、中間色木目調キャビネット、和式浴槽、オープン型シャワー、壁掛け式トイレ、グレーのタイル、スレートタイル、グレーの壁、スレートの床、壁付け型シンク、珪岩の洗面台、ベージュの床、オープンシャワー、白い洗面カウンター、洗面台2つ、造り付け洗面台) の写真

Sophisticated and fun were the themes in this design. This bathroom is used by three young children. The parents wanted a bathroom whose decor would be fun for the children, but "not a kiddy bathroom". This family travels to the beach quite often, so they wanted a beach resort (emphasis on resort) influence in the design. Storage of toiletries & medications, as well as a place to hang a multitude of towels, were the primary goals. Besides meeting the storage goals, the bathroom needed to be brightened and needed better lighting. Ocean-inspired blue & white wallpaper was paired with bright orange, Moroccan-inspired floor & accent tiles from Fireclay Tile to give the "resort" look the clients were looking for. Light fixtures with industrial style accents add additional interest, while a seagrass mirror adds texture & warmth.
Photos: Christy Kosnic

Bold, colored, random tile flanked by waxed plaster defines simplicity with character. Thoughtfully designed by LazarDesignBuild.com. Photographer, Paul Jonason Steve Lazar, Design + Build.

James Meyer Photography
ミルウォーキーにあるお手頃価格の中くらいなコンテンポラリースタイルのおしゃれな子供用バスルーム (フラットパネル扉のキャビネット、中間色木目調キャビネット、アルコーブ型浴槽、アルコーブ型シャワー、分離型トイレ、白いタイル、セラミックタイル、オレンジの壁、磁器タイルの床、ベッセル式洗面器、クオーツストーンの洗面台、グレーの床、開き戸のシャワー、グレーの洗面カウンター) の写真
ミルウォーキーにあるお手頃価格の中くらいなコンテンポラリースタイルのおしゃれな子供用バスルーム (フラットパネル扉のキャビネット、中間色木目調キャビネット、アルコーブ型浴槽、アルコーブ型シャワー、分離型トイレ、白いタイル、セラミックタイル、オレンジの壁、磁器タイルの床、ベッセル式洗面器、クオーツストーンの洗面台、グレーの床、開き戸のシャワー、グレーの洗面カウンター) の写真

他の地域にある高級な中くらいなコンテンポラリースタイルのおしゃれなマスターバスルーム (セラミックタイル、セラミックタイルの床、珪岩の洗面台、シェーカースタイル扉のキャビネット、グレーのキャビネット、アルコーブ型シャワー、分離型トイレ、ベージュのタイル、グレーのタイル、グレーの壁、アンダーカウンター洗面器) の写真

Calm and serene master with steam shower and double shower head. Low sheen walnut cabinets add warmth and color
シカゴにある高級な広いミッドセンチュリースタイルのおしゃれなマスターバスルーム (中間色木目調キャビネット、置き型浴槽、ダブルシャワー、一体型トイレ 、グレーのタイル、大理石タイル、グレーの壁、大理石の床、アンダーカウンター洗面器、クオーツストーンの洗面台、グレーの床、開き戸のシャワー、白い洗面カウンター、シャワーベンチ、洗面台2つ、造り付け洗面台、落し込みパネル扉のキャビネット) の写真
シカゴにある高級な広いミッドセンチュリースタイルのおしゃれなマスターバスルーム (中間色木目調キャビネット、置き型浴槽、ダブルシャワー、一体型トイレ 、グレーのタイル、大理石タイル、グレーの壁、大理石の床、アンダーカウンター洗面器、クオーツストーンの洗面台、グレーの床、開き戸のシャワー、白い洗面カウンター、シャワーベンチ、洗面台2つ、造り付け洗面台、落し込みパネル扉のキャビネット) の写真

JRY & Company
オレンジカウンティにある低価格の中くらいな地中海スタイルのおしゃれな浴室 (家具調キャビネット、中間色木目調キャビネット、アルコーブ型浴槽、アルコーブ型シャワー、分離型トイレ、マルチカラーのタイル、セラミックタイル、白い壁、テラコッタタイルの床、アンダーカウンター洗面器、クオーツストーンの洗面台) の写真
オレンジカウンティにある低価格の中くらいな地中海スタイルのおしゃれな浴室 (家具調キャビネット、中間色木目調キャビネット、アルコーブ型浴槽、アルコーブ型シャワー、分離型トイレ、マルチカラーのタイル、セラミックタイル、白い壁、テラコッタタイルの床、アンダーカウンター洗面器、クオーツストーンの洗面台) の写真

シーダーラピッズにある高級な広いカントリー風のおしゃれなマスターバスルーム (フラットパネル扉のキャビネット、茶色いキャビネット、グレーの壁、磁器タイルの床、アンダーカウンター洗面器、珪岩の洗面台、白い床、白い洗面カウンター、洗面台2つ、独立型洗面台) の写真

A unique "tile rug" was used in the tile floor design in the custom master bath. A large vanity has loads of storage. This home was custom built by Meadowlark Design+Build in Ann Arbor, Michigan. Photography by Joshua Caldwell. David Lubin Architect and Interiors by Acadia Hahlbrocht of Soft Surroundings.
オレンジの浴室・バスルーム (クオーツストーンの洗面台、珪岩の洗面台、人工大理石カウンター) の写真
1