サウナ・バスルーム (クオーツストーンの洗面台、珪岩の洗面台、再生グラスカウンター、マルチカラーのタイル) の写真
絞り込み:
資材コスト
並び替え:今日の人気順
写真 1〜20 枚目(全 48 枚)

The Ascension - Super Ranch on Acreage in Ridgefield Washington by Cascade West Development Inc.
Another highlight of this home is the fortified retreat of the Master Suite and Bath. A built-in linear fireplace, custom 11ft coffered ceilings and 5 large windows allow the delicate interplay of light and form to surround the home-owner in their place of rest. With pristine beauty and copious functions the Master Bath is a worthy refuge for anyone in need of a moment of peace. The gentle curve of the 10ft high, barrel-vaulted ceiling frames perfectly the modern free-standing tub, which is set against a backdrop of three 6ft tall windows. The large personal sauna and immense tile shower offer even more options for relaxation and relief from the day.
Cascade West Facebook: https://goo.gl/MCD2U1
Cascade West Website: https://goo.gl/XHm7Un
These photos, like many of ours, were taken by the good people of ExposioHDR - Portland, Or
Exposio Facebook: https://goo.gl/SpSvyo
Exposio Website: https://goo.gl/Cbm8Ya

The objective was to create a warm neutral space to later customize to a specific colour palate/preference of the end user for this new construction home being built to sell. A high-end contemporary feel was requested to attract buyers in the area. An impressive kitchen that exuded high class and made an impact on guests as they entered the home, without being overbearing. The space offers an appealing open floorplan conducive to entertaining with indoor-outdoor flow.
Due to the spec nature of this house, the home had to remain appealing to the builder, while keeping a broad audience of potential buyers in mind. The challenge lay in creating a unique look, with visually interesting materials and finishes, while not being so unique that potential owners couldn’t envision making it their own. The focus on key elements elevates the look, while other features blend and offer support to these striking components. As the home was built for sale, profitability was important; materials were sourced at best value, while retaining high-end appeal. Adaptations to the home’s original design plan improve flow and usability within the kitchen-greatroom. The client desired a rich dark finish. The chosen colours tie the kitchen to the rest of the home (creating unity as combination, colours and materials, is repeated throughout).
Photos- Paul Grdina
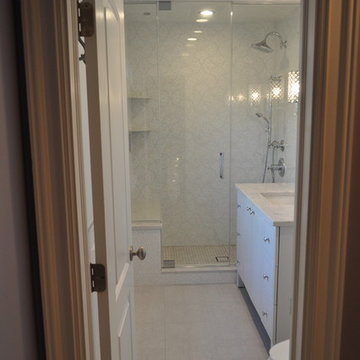
My clients had a small master bath but a fairly large master bedroom. there was wasted space right outside of the bathroom. I suggested bumping out the bathroom by 4 ft. That provided a lot more room inside to put a full size vanity with lots of storage space.. I was also able to add a linen closet inside the bedroom.
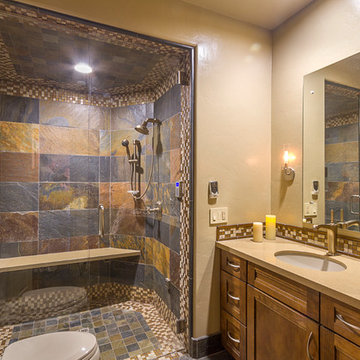
Photographer: Jeffrey Volker
フェニックスにあるお手頃価格の小さなモダンスタイルのおしゃれなサウナ (アンダーカウンター洗面器、落し込みパネル扉のキャビネット、中間色木目調キャビネット、クオーツストーンの洗面台、分離型トイレ、マルチカラーのタイル、石タイル、ベージュの壁、スレートの床) の写真
フェニックスにあるお手頃価格の小さなモダンスタイルのおしゃれなサウナ (アンダーカウンター洗面器、落し込みパネル扉のキャビネット、中間色木目調キャビネット、クオーツストーンの洗面台、分離型トイレ、マルチカラーのタイル、石タイル、ベージュの壁、スレートの床) の写真
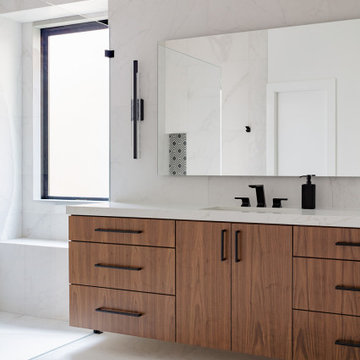
We have a solid walnut vanity in this modern bathroom. The mirror is a LED mirror. We used 2 Modern Forms wall sconces with adjustable lighting. The hardware is all black by Belwith Keeler, from the Coventry Collection. The countertop is Quartz Pietra Danae 2cm. The floor and walls are Walker Zanger Velluto Series. This shower has this special low iron glass that it's more transparent than most shower glass. This is an open walk-in shower with no door. It has an infinity drain. All black hardware. It includes a rainfall shower. This shower also includes a shower bench and a shampoo niche big enough to hold all your body wash, scrubs, and conditioners.
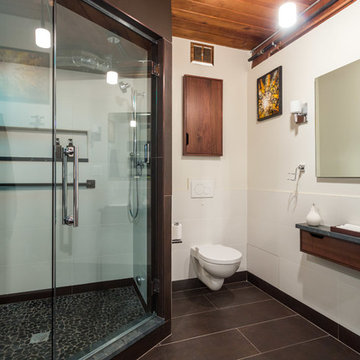
A new & improved bathroom, offering our client a locker room/spa feel. We wanted to maximize space, so we custom built shelves throughout the walls and designed a large but seamless shower. The shower is a Kohler DTV+ system complete with a 45-degree angle door, a steam component, therapy lighting, and speakers. Lastly, we spruced up all the tiles with a gorgeous satin finish - including the quartz curb, counter and shower seat.
Designed by Chi Renovation & Design who serve Chicago and it's surrounding suburbs, with an emphasis on the North Side and North Shore. You'll find their work from the Loop through Lincoln Park, Skokie, Wilmette, and all of the way up to Lake Forest.
For more about Chi Renovation & Design, click here: https://www.chirenovation.com/
To learn more about this project, click here: https://www.chirenovation.com/portfolio/man-cave-bathroom/
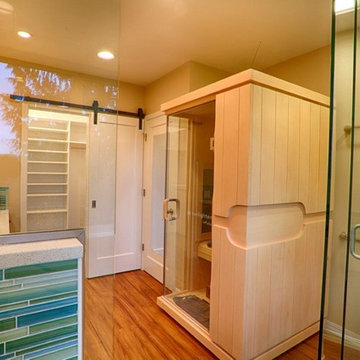
Photos by Rollin Geppert
他の地域にある高級な中くらいなコンテンポラリースタイルのおしゃれなサウナ (シェーカースタイル扉のキャビネット、緑のキャビネット、コーナー設置型シャワー、分離型トイレ、マルチカラーのタイル、ガラス板タイル、ベージュの壁、クッションフロア、アンダーカウンター洗面器、クオーツストーンの洗面台、茶色い床、開き戸のシャワー、白い洗面カウンター) の写真
他の地域にある高級な中くらいなコンテンポラリースタイルのおしゃれなサウナ (シェーカースタイル扉のキャビネット、緑のキャビネット、コーナー設置型シャワー、分離型トイレ、マルチカラーのタイル、ガラス板タイル、ベージュの壁、クッションフロア、アンダーカウンター洗面器、クオーツストーンの洗面台、茶色い床、開き戸のシャワー、白い洗面カウンター) の写真
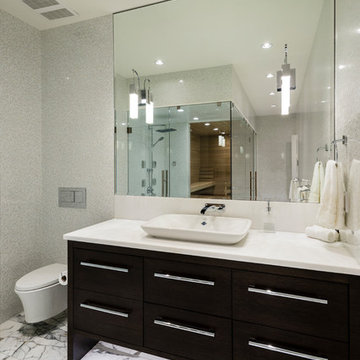
The objective was to create a warm neutral space to later customize to a specific colour palate/preference of the end user for this new construction home being built to sell. A high-end contemporary feel was requested to attract buyers in the area. An impressive kitchen that exuded high class and made an impact on guests as they entered the home, without being overbearing. The space offers an appealing open floorplan conducive to entertaining with indoor-outdoor flow.
Due to the spec nature of this house, the home had to remain appealing to the builder, while keeping a broad audience of potential buyers in mind. The challenge lay in creating a unique look, with visually interesting materials and finishes, while not being so unique that potential owners couldn’t envision making it their own. The focus on key elements elevates the look, while other features blend and offer support to these striking components. As the home was built for sale, profitability was important; materials were sourced at best value, while retaining high-end appeal. Adaptations to the home’s original design plan improve flow and usability within the kitchen-greatroom. The client desired a rich dark finish. The chosen colours tie the kitchen to the rest of the home (creating unity as combination, colours and materials, is repeated throughout).
Photos- Paul Grdina
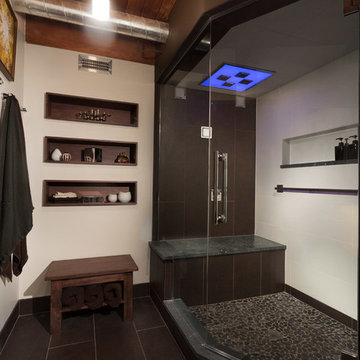
A new & improved bathroom, offering our client a locker room/spa feel. We wanted to maximize space, so we custom built shelves throughout the walls and designed a large but seamless shower. The shower is a Kohler DTV+ system complete with a 45-degree angle door, a steam component, therapy lighting, and speakers. Lastly, we spruced up all the tiles with a gorgeous satin finish - including the quartz curb, counter and shower seat.
Designed by Chi Renovation & Design who serve Chicago and it's surrounding suburbs, with an emphasis on the North Side and North Shore. You'll find their work from the Loop through Lincoln Park, Skokie, Wilmette, and all of the way up to Lake Forest.
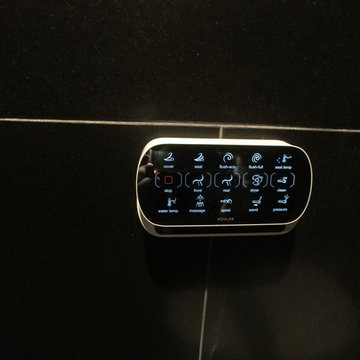
Geneva Cabinet Company, LLC. Lake Geneva, Wi.,
Controls for the Veil intelligent toilet from Kohler.
ミルウォーキーにあるラグジュアリーな広いトラディショナルスタイルのおしゃれなサウナ (アルコーブ型シャワー、一体型トイレ 、マルチカラーのタイル、大理石タイル、グレーの壁、モザイクタイル、アンダーカウンター洗面器、珪岩の洗面台) の写真
ミルウォーキーにあるラグジュアリーな広いトラディショナルスタイルのおしゃれなサウナ (アルコーブ型シャワー、一体型トイレ 、マルチカラーのタイル、大理石タイル、グレーの壁、モザイクタイル、アンダーカウンター洗面器、珪岩の洗面台) の写真
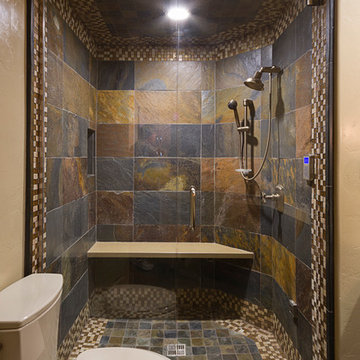
Photographer: Jeffrey Volker
フェニックスにある高級な小さなモダンスタイルのおしゃれなサウナ (アンダーカウンター洗面器、落し込みパネル扉のキャビネット、中間色木目調キャビネット、クオーツストーンの洗面台、分離型トイレ、マルチカラーのタイル、石タイル、ベージュの壁、スレートの床) の写真
フェニックスにある高級な小さなモダンスタイルのおしゃれなサウナ (アンダーカウンター洗面器、落し込みパネル扉のキャビネット、中間色木目調キャビネット、クオーツストーンの洗面台、分離型トイレ、マルチカラーのタイル、石タイル、ベージュの壁、スレートの床) の写真
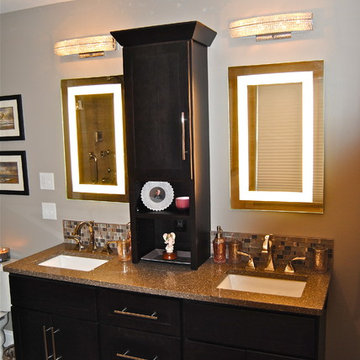
Mosaic glass tile adds a pop of color to bathroom as it forms the backspalsh behind a black beaded-inset vanity.
ニューヨークにある中くらいなトランジショナルスタイルのおしゃれなサウナ (アンダーカウンター洗面器、インセット扉のキャビネット、黒いキャビネット、珪岩の洗面台、ドロップイン型浴槽、分離型トイレ、マルチカラーのタイル、モザイクタイル、グレーの壁) の写真
ニューヨークにある中くらいなトランジショナルスタイルのおしゃれなサウナ (アンダーカウンター洗面器、インセット扉のキャビネット、黒いキャビネット、珪岩の洗面台、ドロップイン型浴槽、分離型トイレ、マルチカラーのタイル、モザイクタイル、グレーの壁) の写真
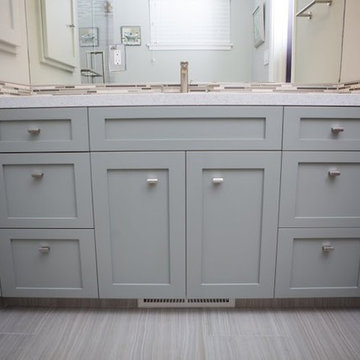
Paired with a horizontal tile back-splash, the blue vanity ties the calming color scheme together and acts as an accent piece on its own.
サンフランシスコにある高級な小さなコンテンポラリースタイルのおしゃれなサウナ (落し込みパネル扉のキャビネット、青いキャビネット、マルチカラーのタイル、セラミックタイルの床、アンダーカウンター洗面器、珪岩の洗面台) の写真
サンフランシスコにある高級な小さなコンテンポラリースタイルのおしゃれなサウナ (落し込みパネル扉のキャビネット、青いキャビネット、マルチカラーのタイル、セラミックタイルの床、アンダーカウンター洗面器、珪岩の洗面台) の写真
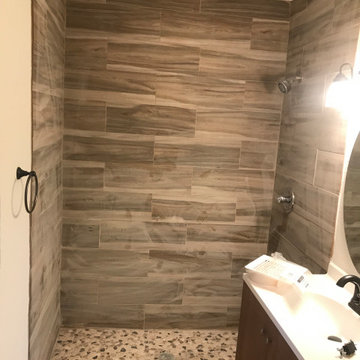
マイアミにある中くらいなコンテンポラリースタイルのおしゃれなサウナ (フラットパネル扉のキャビネット、中間色木目調キャビネット、オープン型シャワー、マルチカラーのタイル、セラミックタイル、クオーツストーンの洗面台、オープンシャワー、白い洗面カウンター、洗面台1つ、造り付け洗面台) の写真
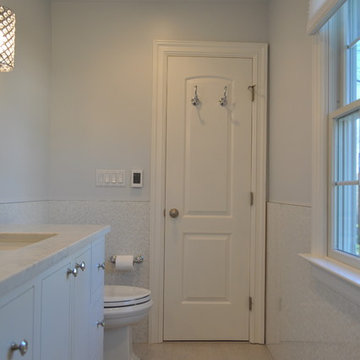
My clients had a small master bath but a fairly large master bedroom. there was wasted space right outside of the bathroom. I suggested bumping out the bathroom by 4 ft. That provided a lot more room inside to put a full size vanity with lots of storage space.. I was also able to add a linen closet inside the bedroom.
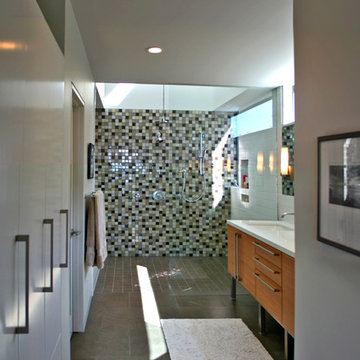
Major Remodeling and Addition in Irvine, California, 2009. Built by Tom Fitzpatrick, General Contractor.
オレンジカウンティにある高級な中くらいなモダンスタイルのおしゃれなサウナ (アンダーカウンター洗面器、フラットパネル扉のキャビネット、中間色木目調キャビネット、クオーツストーンの洗面台、ビデ、マルチカラーのタイル、モザイクタイル、白い壁、磁器タイルの床) の写真
オレンジカウンティにある高級な中くらいなモダンスタイルのおしゃれなサウナ (アンダーカウンター洗面器、フラットパネル扉のキャビネット、中間色木目調キャビネット、クオーツストーンの洗面台、ビデ、マルチカラーのタイル、モザイクタイル、白い壁、磁器タイルの床) の写真
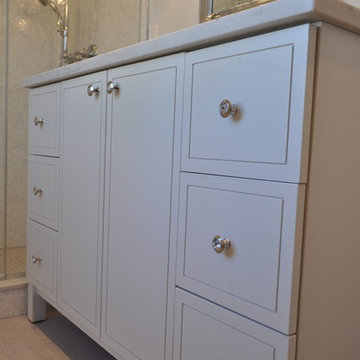
My clients had a small master bath but a fairly large master bedroom. there was wasted space right outside of the bathroom. I suggested bumping out the bathroom by 4 ft. That provided a lot more room inside to put a full size vanity with lots of storage space.. I was also able to add a linen closet inside the bedroom.
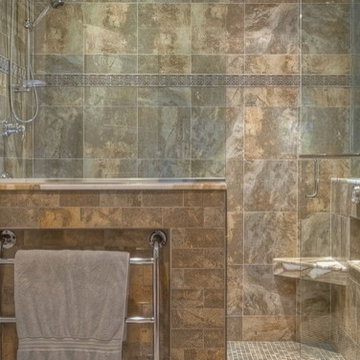
This home is one of our finest home. All floors were gutted including the basement.
Our design also included a kitchen addition, bathroom addition, heated three car garage with a covered arcade connecting the house to the garage.
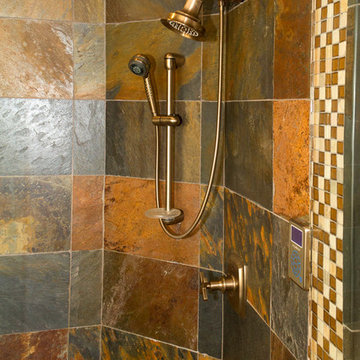
Photographer: Jeffrey Volker
フェニックスにある高級な小さなモダンスタイルのおしゃれなサウナ (アンダーカウンター洗面器、落し込みパネル扉のキャビネット、中間色木目調キャビネット、クオーツストーンの洗面台、分離型トイレ、マルチカラーのタイル、石タイル、ベージュの壁、スレートの床) の写真
フェニックスにある高級な小さなモダンスタイルのおしゃれなサウナ (アンダーカウンター洗面器、落し込みパネル扉のキャビネット、中間色木目調キャビネット、クオーツストーンの洗面台、分離型トイレ、マルチカラーのタイル、石タイル、ベージュの壁、スレートの床) の写真
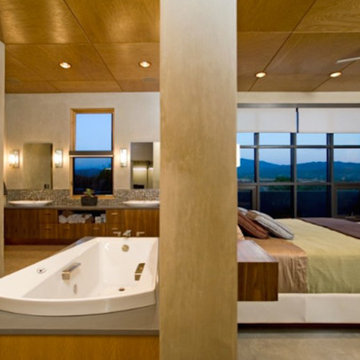
アルバカーキにある高級な中くらいなコンテンポラリースタイルのおしゃれなサウナ (フラットパネル扉のキャビネット、中間色木目調キャビネット、ドロップイン型浴槽、一体型トイレ 、マルチカラーのタイル、ガラス板タイル、緑の壁、コンクリートの床、横長型シンク、クオーツストーンの洗面台) の写真
サウナ・バスルーム (クオーツストーンの洗面台、珪岩の洗面台、再生グラスカウンター、マルチカラーのタイル) の写真
1