白い浴室・バスルーム (銅の洗面台、人工大理石カウンター) の写真
絞り込み:
資材コスト
並び替え:今日の人気順
写真 1〜20 枚目(全 12,837 枚)
1/4

This remodel went from a tiny story-and-a-half Cape Cod, to a charming full two-story home. A second full bath on the upper level with a double vanity provides a perfect place for two growing children to get ready in the morning. The walls are painted in Silvery Moon 1604 by Benjamin Moore.
Space Plans, Building Design, Interior & Exterior Finishes by Anchor Builders. Photography by Alyssa Lee Photography.

Bathroom Remodeling in Alexandria, VA with light gray vanity , marble looking porcelain wall and floor tiles, bright white and gray tones, rain shower fixture and modern wall scones.

Les chambres de toute la famille ont été pensées pour être le plus ludiques possible. En quête de bien-être, les propriétaire souhaitaient créer un nid propice au repos et conserver une palette de matériaux naturels et des couleurs douces. Un défi relevé avec brio !

Creation of a new master bathroom, kids’ bathroom, toilet room and a WIC from a mid. size bathroom was a challenge but the results were amazing.
The master bathroom has a huge 5.5'x6' shower with his/hers shower heads.
The main wall of the shower is made from 2 book matched porcelain slabs, the rest of the walls are made from Thasos marble tile and the floors are slate stone.
The vanity is a double sink custom made with distress wood stain finish and its almost 10' long.
The vanity countertop and backsplash are made from the same porcelain slab that was used on the shower wall.
The two pocket doors on the opposite wall from the vanity hide the WIC and the water closet where a $6k toilet/bidet unit is warmed up and ready for her owner at any given moment.
Notice also the huge 100" mirror with built-in LED light, it is a great tool to make the relatively narrow bathroom to look twice its size.

オレンジカウンティにある広いコンテンポラリースタイルのおしゃれなマスターバスルーム (淡色木目調キャビネット、置き型浴槽、オープン型シャワー、一体型トイレ 、白い壁、磁器タイルの床、人工大理石カウンター、ベージュの床、白い洗面カウンター) の写真
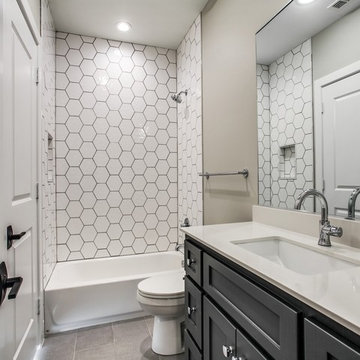
We help you make the right choices and get the results that your heart desires. Throughout the process of bathroom remodeling in Bellflower, we would keep an eye on the budget. After all, it’s your hard earned money! So, get in touch with us today and get the best services at the best prices!
Bathroom Remodeling in Bellflower, CA - http://progressivebuilders.la/

Low Gear Photography
カンザスシティにあるお手頃価格の小さなトランジショナルスタイルのおしゃれなバスルーム (浴槽なし) (オープンシェルフ、オープン型シャワー、白いタイル、白い壁、磁器タイルの床、一体型シンク、人工大理石カウンター、黒い床、開き戸のシャワー、白い洗面カウンター、黒いキャビネット、サブウェイタイル) の写真
カンザスシティにあるお手頃価格の小さなトランジショナルスタイルのおしゃれなバスルーム (浴槽なし) (オープンシェルフ、オープン型シャワー、白いタイル、白い壁、磁器タイルの床、一体型シンク、人工大理石カウンター、黒い床、開き戸のシャワー、白い洗面カウンター、黒いキャビネット、サブウェイタイル) の写真
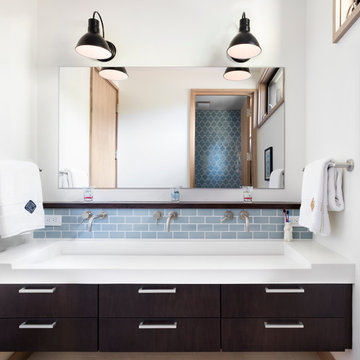
Photo: Lisa Petrol
サンフランシスコにあるラグジュアリーな広いトランジショナルスタイルのおしゃれなバスルーム (浴槽なし) (フラットパネル扉のキャビネット、濃色木目調キャビネット、白い壁、磁器タイルの床、横長型シンク、人工大理石カウンター、一体型トイレ 、青いタイル、サブウェイタイル) の写真
サンフランシスコにあるラグジュアリーな広いトランジショナルスタイルのおしゃれなバスルーム (浴槽なし) (フラットパネル扉のキャビネット、濃色木目調キャビネット、白い壁、磁器タイルの床、横長型シンク、人工大理石カウンター、一体型トイレ 、青いタイル、サブウェイタイル) の写真
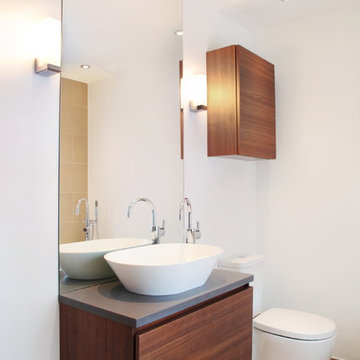
The walnut cabinets add a sophisticated warmth to this neutral bathroom. We also love the rounded sink which could be matched with a similar shaped bath in a bigger space. The lighting creates a soft glow which is perfect for a bathroom.
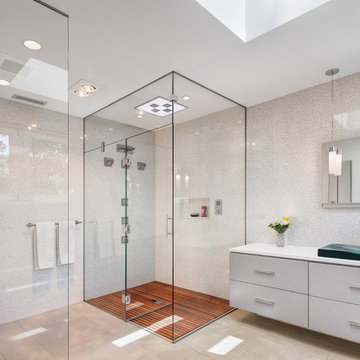
Darris Lee Harris
シカゴにあるコンテンポラリースタイルのおしゃれなマスターバスルーム (ベッセル式洗面器、フラットパネル扉のキャビネット、白いキャビネット、白いタイル、モザイクタイル、コーナー設置型シャワー、一体型トイレ 、白い壁、人工大理石カウンター、開き戸のシャワー) の写真
シカゴにあるコンテンポラリースタイルのおしゃれなマスターバスルーム (ベッセル式洗面器、フラットパネル扉のキャビネット、白いキャビネット、白いタイル、モザイクタイル、コーナー設置型シャワー、一体型トイレ 、白い壁、人工大理石カウンター、開き戸のシャワー) の写真

Black and white hexagon marble mosaic floor tile, white subway tile, dark grout, black fixtures, Elwood bathtub.
デトロイトにある小さなインダストリアルスタイルのおしゃれな浴室 (シェーカースタイル扉のキャビネット、中間色木目調キャビネット、アルコーブ型浴槽、シャワー付き浴槽 、分離型トイレ、白いタイル、セラミックタイル、白い壁、モザイクタイル、一体型シンク、人工大理石カウンター、黒い床、シャワーカーテン、白い洗面カウンター、洗面台1つ、独立型洗面台) の写真
デトロイトにある小さなインダストリアルスタイルのおしゃれな浴室 (シェーカースタイル扉のキャビネット、中間色木目調キャビネット、アルコーブ型浴槽、シャワー付き浴槽 、分離型トイレ、白いタイル、セラミックタイル、白い壁、モザイクタイル、一体型シンク、人工大理石カウンター、黒い床、シャワーカーテン、白い洗面カウンター、洗面台1つ、独立型洗面台) の写真

シドニーにある高級な中くらいなコンテンポラリースタイルのおしゃれなマスターバスルーム (濃色木目調キャビネット、コーナー型浴槽、コーナー設置型シャワー、黄色いタイル、モザイクタイル、黄色い壁、磁器タイルの床、ベッセル式洗面器、人工大理石カウンター、グレーの床、開き戸のシャワー、ベージュのカウンター、ニッチ、洗面台2つ、フローティング洗面台、フラットパネル扉のキャビネット) の写真

バーミングハムにある中くらいなコンテンポラリースタイルのおしゃれなマスターバスルーム (フラットパネル扉のキャビネット、淡色木目調キャビネット、置き型浴槽、アルコーブ型シャワー、白いタイル、セラミックタイル、白い壁、セラミックタイルの床、アンダーカウンター洗面器、人工大理石カウンター、グレーの床、開き戸のシャワー、白い洗面カウンター、シャワーベンチ、洗面台2つ、独立型洗面台) の写真

Art Deco bathroom, featuring original 1930s cream textured tiles with green accent tile line and bath (resurfaced). Vanity designed by Hindley & Co with curved Corian top and siding, handcrafted by JFJ Joinery. The matching curved mirrored medicine cabinet is designed by Hindley & Co. The project is a 1930s art deco Spanish mission-style house in Melbourne. See more from our Arch Deco Project.
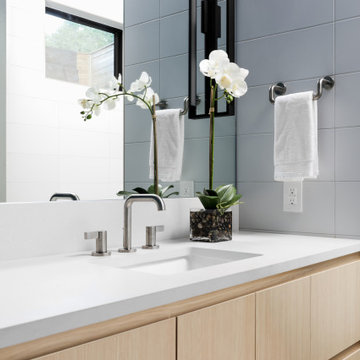
Inset shaker doors are classic and elegant with a light wood color that gives this space a coastal vibe.
オースティンにある高級な広いモダンスタイルのおしゃれなバスルーム (浴槽なし) (フラットパネル扉のキャビネット、茶色いキャビネット、置き型浴槽、シャワー付き浴槽 、一体型トイレ 、白いタイル、白い壁、磁器タイルの床、壁付け型シンク、白い床、開き戸のシャワー、白い洗面カウンター、ニッチ、フローティング洗面台、折り上げ天井、パネル壁、白い天井、サブウェイタイル、人工大理石カウンター、洗面台1つ) の写真
オースティンにある高級な広いモダンスタイルのおしゃれなバスルーム (浴槽なし) (フラットパネル扉のキャビネット、茶色いキャビネット、置き型浴槽、シャワー付き浴槽 、一体型トイレ 、白いタイル、白い壁、磁器タイルの床、壁付け型シンク、白い床、開き戸のシャワー、白い洗面カウンター、ニッチ、フローティング洗面台、折り上げ天井、パネル壁、白い天井、サブウェイタイル、人工大理石カウンター、洗面台1つ) の写真

We ? bathroom renovations! This initially drab space was so poorly laid-out that it fit only a tiny vanity for a family of four!
Working in the existing footprint, and in a matter of a few weeks, we were able to design and renovate this space to accommodate a double vanity (SO important when it is the only bathroom in the house!). In addition, we snuck in a private toilet room for added functionality. Now this bath is a stunning workhorse!

When a client's son reached out wanting to remodel two bathrooms I was so excited because, one I loved their style, and two it meant I got to continue the relationship. They just had a baby and to brave remodeling in a pandemic was mind blowing. We did some creative consults, but Landmark Remodeling and the PID pulled it off.
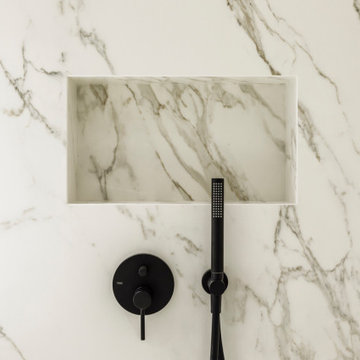
バルセロナにある高級な広いモダンスタイルのおしゃれなマスターバスルーム (フラットパネル扉のキャビネット、白いキャビネット、オープン型シャワー、分離型トイレ、白いタイル、大理石タイル、白い壁、大理石の床、壁付け型シンク、人工大理石カウンター、白い床、オープンシャワー、白い洗面カウンター、ニッチ、洗面台2つ、造り付け洗面台) の写真
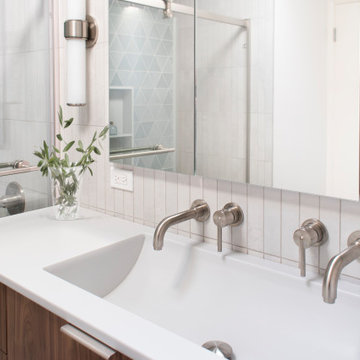
Custom mid-century modern family bath combines modern touches with timeless style.
シカゴにある高級な小さなミッドセンチュリースタイルのおしゃれなマスターバスルーム (フラットパネル扉のキャビネット、中間色木目調キャビネット、白いタイル、磁器タイル、白い壁、一体型シンク、人工大理石カウンター、引戸のシャワー、白い洗面カウンター、洗面台2つ、独立型洗面台、アルコーブ型浴槽、シャワー付き浴槽 ) の写真
シカゴにある高級な小さなミッドセンチュリースタイルのおしゃれなマスターバスルーム (フラットパネル扉のキャビネット、中間色木目調キャビネット、白いタイル、磁器タイル、白い壁、一体型シンク、人工大理石カウンター、引戸のシャワー、白い洗面カウンター、洗面台2つ、独立型洗面台、アルコーブ型浴槽、シャワー付き浴槽 ) の写真
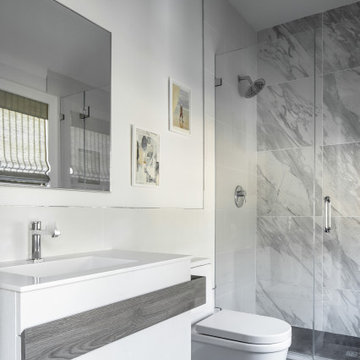
Simple, easy to clean and modern.
ニューヨークにあるお手頃価格の中くらいなトランジショナルスタイルのおしゃれな子供用バスルーム (フラットパネル扉のキャビネット、白いキャビネット、シャワー付き浴槽 、一体型トイレ 、グレーのタイル、セラミックタイル、白い壁、セラミックタイルの床、一体型シンク、人工大理石カウンター、グレーの床、開き戸のシャワー、白い洗面カウンター、洗面台1つ、フローティング洗面台) の写真
ニューヨークにあるお手頃価格の中くらいなトランジショナルスタイルのおしゃれな子供用バスルーム (フラットパネル扉のキャビネット、白いキャビネット、シャワー付き浴槽 、一体型トイレ 、グレーのタイル、セラミックタイル、白い壁、セラミックタイルの床、一体型シンク、人工大理石カウンター、グレーの床、開き戸のシャワー、白い洗面カウンター、洗面台1つ、フローティング洗面台) の写真
白い浴室・バスルーム (銅の洗面台、人工大理石カウンター) の写真
1