浴室・バスルーム (銅の洗面台、人工大理石カウンター、家具調キャビネット) の写真
絞り込み:
資材コスト
並び替え:今日の人気順
写真 1〜20 枚目(全 3,114 枚)
1/4
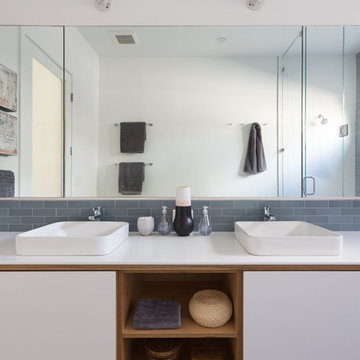
Peter Lyons
サンフランシスコにある広いミッドセンチュリースタイルのおしゃれなマスターバスルーム (家具調キャビネット、白いキャビネット、置き型浴槽、アルコーブ型シャワー、分離型トイレ、青いタイル、サブウェイタイル、白い壁、無垢フローリング、ベッセル式洗面器、人工大理石カウンター、茶色い床、開き戸のシャワー) の写真
サンフランシスコにある広いミッドセンチュリースタイルのおしゃれなマスターバスルーム (家具調キャビネット、白いキャビネット、置き型浴槽、アルコーブ型シャワー、分離型トイレ、青いタイル、サブウェイタイル、白い壁、無垢フローリング、ベッセル式洗面器、人工大理石カウンター、茶色い床、開き戸のシャワー) の写真

Soak your senses in a tranquil spa environment with sophisticated bathroom furniture from Dura Supreme. Coordinate an entire collection of bath cabinetry and furniture and customize it for your particular needs to create an environment that always looks put together and beautifully styled. Any combination of Dura Supreme’s many cabinet door styles, wood species, and finishes can be selected to create a one-of a-kind bath furniture collection.
A double sink vanity creates personal space for two, while drawer stacks create convenient storage to keep your bath uncluttered and organized. This soothing at-home retreat features Dura Supreme’s “Style One” furniture series. Style One offers 15 different configurations (for single sink vanities, double sink vanities, or offset sinks) and multiple decorative toe options to create a personal environment that reflects your individual style. On this example, a matching decorative toe element coordinates the vanity and linen cabinets.
The bathroom has evolved from its purist utilitarian roots to a more intimate and reflective sanctuary in which to relax and reconnect. A refreshing spa-like environment offers a brisk welcome at the dawning of a new day or a soothing interlude as your day concludes.
Our busy and hectic lifestyles leave us yearning for a private place where we can truly relax and indulge. With amenities that pamper the senses and design elements inspired by luxury spas, bathroom environments are being transformed from the mundane and utilitarian to the extravagant and luxurious.
Bath cabinetry from Dura Supreme offers myriad design directions to create the personal harmony and beauty that are a hallmark of the bath sanctuary. Immerse yourself in our expansive palette of finishes and wood species to discover the look that calms your senses and soothes your soul. Your Dura Supreme designer will guide you through the selections and transform your bath into a beautiful retreat.
Request a FREE Dura Supreme Brochure Packet:
http://www.durasupreme.com/request-brochure
Find a Dura Supreme Showroom near you today:
http://www.durasupreme.com/dealer-locator
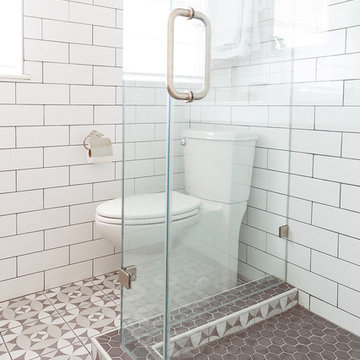
Midcentury modern bathroom with floor to ceiling subway tile and floating vanity.
ヒューストンにあるお手頃価格の小さなミッドセンチュリースタイルのおしゃれなバスルーム (浴槽なし) (家具調キャビネット、グレーのキャビネット、アルコーブ型シャワー、分離型トイレ、白いタイル、セラミックタイル、白い壁、セラミックタイルの床、一体型シンク、人工大理石カウンター、マルチカラーの床、開き戸のシャワー、白い洗面カウンター) の写真
ヒューストンにあるお手頃価格の小さなミッドセンチュリースタイルのおしゃれなバスルーム (浴槽なし) (家具調キャビネット、グレーのキャビネット、アルコーブ型シャワー、分離型トイレ、白いタイル、セラミックタイル、白い壁、セラミックタイルの床、一体型シンク、人工大理石カウンター、マルチカラーの床、開き戸のシャワー、白い洗面カウンター) の写真
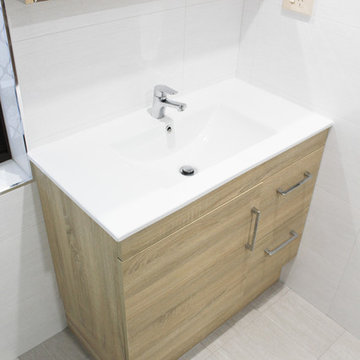
Full Height Tiling
Grey Bathroom
Walk In Shower
Grey Bathroom Walls
Frameless Shower Screen
Wood Grain Vanity
Ceramic Top
Mixer Tap
パースにあるお手頃価格の広いモダンスタイルのおしゃれなマスターバスルーム (家具調キャビネット、淡色木目調キャビネット、オープン型シャワー、グレーのタイル、セラミックタイル、グレーの壁、磁器タイルの床、一体型シンク、人工大理石カウンター、グレーの床、オープンシャワー、白い洗面カウンター) の写真
パースにあるお手頃価格の広いモダンスタイルのおしゃれなマスターバスルーム (家具調キャビネット、淡色木目調キャビネット、オープン型シャワー、グレーのタイル、セラミックタイル、グレーの壁、磁器タイルの床、一体型シンク、人工大理石カウンター、グレーの床、オープンシャワー、白い洗面カウンター) の写真
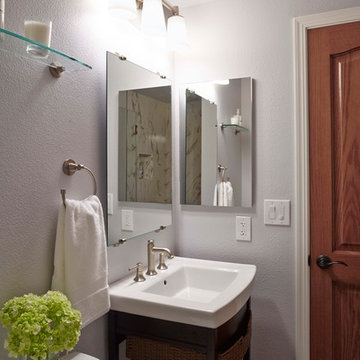
サンフランシスコにある小さなコンテンポラリースタイルのおしゃれなバスルーム (浴槽なし) (壁付け型シンク、家具調キャビネット、濃色木目調キャビネット、人工大理石カウンター、一体型トイレ 、ベージュのタイル、グレーの壁、ライムストーンの床) の写真

Clean modern lines in the kids bathroom.
他の地域にある高級な小さなコンテンポラリースタイルのおしゃれな子供用バスルーム (家具調キャビネット、黒いキャビネット、オープン型シャワー、一体型トイレ 、モノトーンのタイル、セラミックタイル、白い壁、コンクリートの床、ベッセル式洗面器、人工大理石カウンター、黒い床、オープンシャワー、白い洗面カウンター、ニッチ、洗面台1つ、フローティング洗面台) の写真
他の地域にある高級な小さなコンテンポラリースタイルのおしゃれな子供用バスルーム (家具調キャビネット、黒いキャビネット、オープン型シャワー、一体型トイレ 、モノトーンのタイル、セラミックタイル、白い壁、コンクリートの床、ベッセル式洗面器、人工大理石カウンター、黒い床、オープンシャワー、白い洗面カウンター、ニッチ、洗面台1つ、フローティング洗面台) の写真
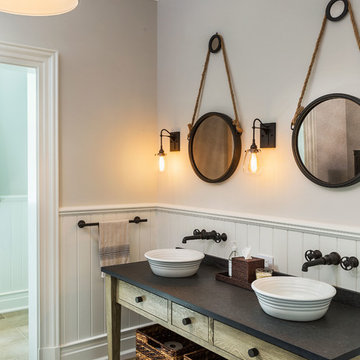
ニューヨークにある中くらいなラスティックスタイルのおしゃれなマスターバスルーム (家具調キャビネット、ヴィンテージ仕上げキャビネット、ベージュの壁、磁器タイルの床、ベッセル式洗面器、人工大理石カウンター、ベージュの床) の写真
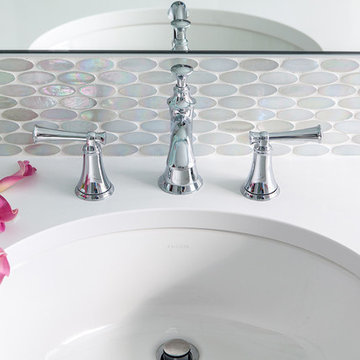
Undermount sink with a Caesarstone countertop and chrome faucet. The oval glass tiles reflect the silver of the fixtures while adding a pearlescent shimmer.
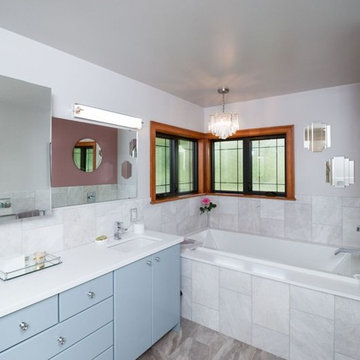
デトロイトにあるお手頃価格の中くらいなミッドセンチュリースタイルのおしゃれなマスターバスルーム (家具調キャビネット、青いキャビネット、ドロップイン型浴槽、アンダーカウンター洗面器、人工大理石カウンター) の写真
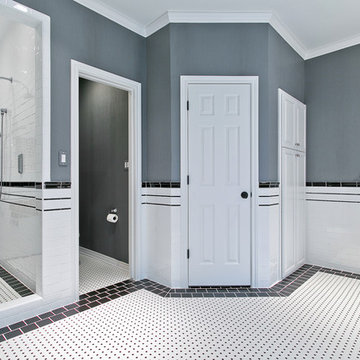
This Master Bathroom was dated, dark, and in dire need of an overhaul. Our clients were inspired by a vacation home and wanted black and white basket-weave tile and tiled wainscoting. We used traditional plumbing fixtures, cabinets, and finishes that would complement the tile. We modernized the shower with dual shower heads, DTV, and teak seat. Detailed tile plans were executed to ensure the tile was impeccably installed throughout. This bath was further enhanced with added lighting and radiant heat flooring. This renovation came together beautifully and our clients are thrilled with their classically elegant new master bathroom. Design by: Hatfield Builders | Photography by: Travis G Lilley
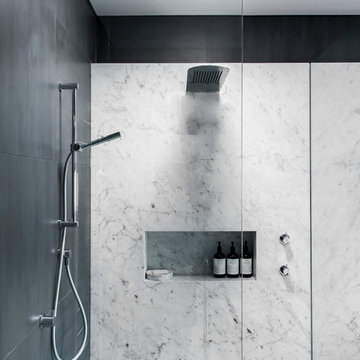
シドニーにある広いコンテンポラリースタイルのおしゃれなマスターバスルーム (一体型シンク、家具調キャビネット、白いキャビネット、人工大理石カウンター、置き型浴槽、オープン型シャワー、一体型トイレ 、グレーのタイル、セラミックタイル、グレーの壁、セラミックタイルの床) の写真
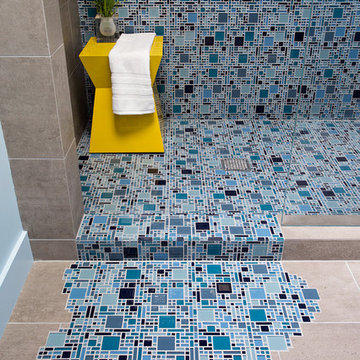
The David Hockney 1978 art piece Swimming Pool with Reflection inspired this California-cool bathroom. Watery-blue glass mosaic tile spills down the shower wall and out onto the concrete-gray tile floor in puddles. The custom back-painted glass vanity floats on the blue walls and is anchored by a chrome Kohler faucet, adding a modern sophistication to this fun space perfect for a young boy.
Mariko Reed Photography

Hood House is a playful protector that respects the heritage character of Carlton North whilst celebrating purposeful change. It is a luxurious yet compact and hyper-functional home defined by an exploration of contrast: it is ornamental and restrained, subdued and lively, stately and casual, compartmental and open.
For us, it is also a project with an unusual history. This dual-natured renovation evolved through the ownership of two separate clients. Originally intended to accommodate the needs of a young family of four, we shifted gears at the eleventh hour and adapted a thoroughly resolved design solution to the needs of only two. From a young, nuclear family to a blended adult one, our design solution was put to a test of flexibility.
The result is a subtle renovation almost invisible from the street yet dramatic in its expressive qualities. An oblique view from the northwest reveals the playful zigzag of the new roof, the rippling metal hood. This is a form-making exercise that connects old to new as well as establishing spatial drama in what might otherwise have been utilitarian rooms upstairs. A simple palette of Australian hardwood timbers and white surfaces are complimented by tactile splashes of brass and rich moments of colour that reveal themselves from behind closed doors.
Our internal joke is that Hood House is like Lazarus, risen from the ashes. We’re grateful that almost six years of hard work have culminated in this beautiful, protective and playful house, and so pleased that Glenda and Alistair get to call it home.

Chrome faucets and drawer pulls. Tiled shower with glass enclosure.
デトロイトにあるお手頃価格の中くらいなトランジショナルスタイルのおしゃれなマスターバスルーム (家具調キャビネット、中間色木目調キャビネット、ドロップイン型浴槽、コーナー設置型シャワー、一体型トイレ 、ベージュのタイル、セラミックタイル、白い壁、セラミックタイルの床、アンダーカウンター洗面器、人工大理石カウンター、ベージュの床、開き戸のシャワー、ベージュのカウンター、トイレ室、洗面台2つ、造り付け洗面台) の写真
デトロイトにあるお手頃価格の中くらいなトランジショナルスタイルのおしゃれなマスターバスルーム (家具調キャビネット、中間色木目調キャビネット、ドロップイン型浴槽、コーナー設置型シャワー、一体型トイレ 、ベージュのタイル、セラミックタイル、白い壁、セラミックタイルの床、アンダーカウンター洗面器、人工大理石カウンター、ベージュの床、開き戸のシャワー、ベージュのカウンター、トイレ室、洗面台2つ、造り付け洗面台) の写真

This stunning Aspen Woods showhome is designed on a grand scale with modern, clean lines intended to make a statement. Throughout the home you will find warm leather accents, an abundance of rich textures and eye-catching sculptural elements. The home features intricate details such as mountain inspired paneling in the dining room and master ensuite doors, custom iron oval spindles on the staircase, and patterned tiles in both the master ensuite and main floor powder room. The expansive white kitchen is bright and inviting with contrasting black elements and warm oak floors for a contemporary feel. An adjoining great room is anchored by a Scandinavian-inspired two-storey fireplace finished to evoke the look and feel of plaster. Each of the five bedrooms has a unique look ranging from a calm and serene master suite, to a soft and whimsical girls room and even a gaming inspired boys bedroom. This home is a spacious retreat perfect for the entire family!
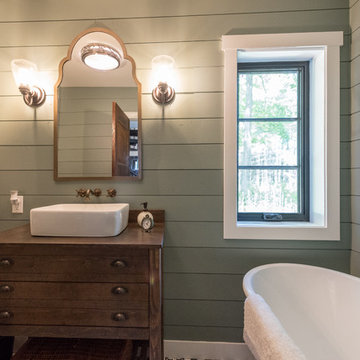
ミネアポリスにある小さなラスティックスタイルのおしゃれなマスターバスルーム (家具調キャビネット、濃色木目調キャビネット、置き型浴槽、緑の壁、ベッセル式洗面器、人工大理石カウンター、ブラウンの洗面カウンター) の写真

Full Master Bathroom remodel. Ivory Travertine, Stained American Cherry cabinets and granite counter tops.
サンフランシスコにあるお手頃価格の広いトラディショナルスタイルのおしゃれなマスターバスルーム (家具調キャビネット、中間色木目調キャビネット、ドロップイン型浴槽、アルコーブ型シャワー、一体型トイレ 、ベージュのタイル、石スラブタイル、ベージュの壁、トラバーチンの床、オーバーカウンターシンク、人工大理石カウンター) の写真
サンフランシスコにあるお手頃価格の広いトラディショナルスタイルのおしゃれなマスターバスルーム (家具調キャビネット、中間色木目調キャビネット、ドロップイン型浴槽、アルコーブ型シャワー、一体型トイレ 、ベージュのタイル、石スラブタイル、ベージュの壁、トラバーチンの床、オーバーカウンターシンク、人工大理石カウンター) の写真
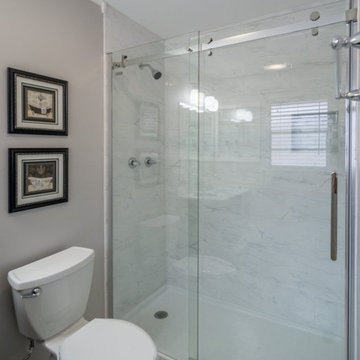
Removing the old tub in the small master bath not only updated it, the space seems much more open now.
ニューオリンズにあるトランジショナルスタイルのおしゃれなマスターバスルーム (家具調キャビネット、濃色木目調キャビネット、アルコーブ型シャワー、マルチカラーのタイル、セラミックタイル、グレーの壁、人工大理石カウンター、引戸のシャワー、グレーの洗面カウンター) の写真
ニューオリンズにあるトランジショナルスタイルのおしゃれなマスターバスルーム (家具調キャビネット、濃色木目調キャビネット、アルコーブ型シャワー、マルチカラーのタイル、セラミックタイル、グレーの壁、人工大理石カウンター、引戸のシャワー、グレーの洗面カウンター) の写真

Garage conversion into an Additional Dwelling Unit for rent in Brookland, Washington DC.
ワシントンD.C.にあるお手頃価格の小さなコンテンポラリースタイルのおしゃれなバスルーム (浴槽なし) (家具調キャビネット、白いキャビネット、アルコーブ型シャワー、白いタイル、サブウェイタイル、白い壁、モザイクタイル、コンソール型シンク、人工大理石カウンター、グレーの床、引戸のシャワー、白い洗面カウンター、洗面台1つ、造り付け洗面台) の写真
ワシントンD.C.にあるお手頃価格の小さなコンテンポラリースタイルのおしゃれなバスルーム (浴槽なし) (家具調キャビネット、白いキャビネット、アルコーブ型シャワー、白いタイル、サブウェイタイル、白い壁、モザイクタイル、コンソール型シンク、人工大理石カウンター、グレーの床、引戸のシャワー、白い洗面カウンター、洗面台1つ、造り付け洗面台) の写真
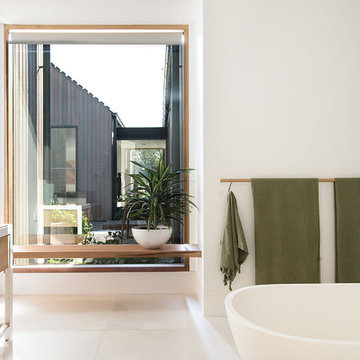
The light filled main bathrooom is large enough for the kids to share and not compromise on luxury. Behind the freestanding bath, the shower alcove and toilet is tucked away.
Photographer: Nicolle Kennedy
浴室・バスルーム (銅の洗面台、人工大理石カウンター、家具調キャビネット) の写真
1