黒い浴室・バスルーム (銅の洗面台、再生グラスカウンター、タイルの洗面台、青い壁) の写真
絞り込み:
資材コスト
並び替え:今日の人気順
写真 1〜20 枚目(全 21 枚)
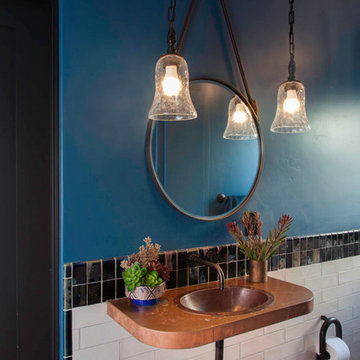
Gail Owen
サンディエゴにある高級な小さなエクレクティックスタイルのおしゃれな浴室 (アルコーブ型シャワー、一体型トイレ 、モノトーンのタイル、セラミックタイル、青い壁、テラコッタタイルの床、オーバーカウンターシンク、銅の洗面台、赤い床、開き戸のシャワー) の写真
サンディエゴにある高級な小さなエクレクティックスタイルのおしゃれな浴室 (アルコーブ型シャワー、一体型トイレ 、モノトーンのタイル、セラミックタイル、青い壁、テラコッタタイルの床、オーバーカウンターシンク、銅の洗面台、赤い床、開き戸のシャワー) の写真
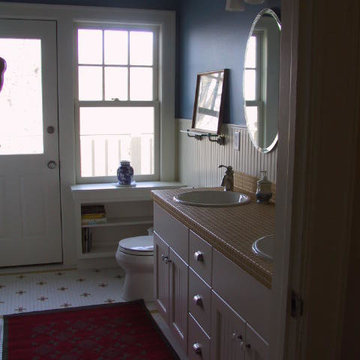
Greg Anderson Photography
他の地域にある中くらいなトラディショナルスタイルのおしゃれなマスターバスルーム (落し込みパネル扉のキャビネット、白いキャビネット、青い壁、モザイクタイル、オーバーカウンターシンク、黄色いタイル、一体型トイレ 、セラミックタイル、タイルの洗面台、黄色い床、ベージュのカウンター、洗面台2つ、造り付け洗面台、羽目板の壁) の写真
他の地域にある中くらいなトラディショナルスタイルのおしゃれなマスターバスルーム (落し込みパネル扉のキャビネット、白いキャビネット、青い壁、モザイクタイル、オーバーカウンターシンク、黄色いタイル、一体型トイレ 、セラミックタイル、タイルの洗面台、黄色い床、ベージュのカウンター、洗面台2つ、造り付け洗面台、羽目板の壁) の写真

Custom built vanity
シカゴにある高級な中くらいなコンテンポラリースタイルのおしゃれなマスターバスルーム (白いキャビネット、コーナー設置型シャワー、分離型トイレ、白いタイル、セラミックタイル、青い壁、大理石の床、アンダーカウンター洗面器、タイルの洗面台、グレーの床、開き戸のシャワー、黒い洗面カウンター) の写真
シカゴにある高級な中くらいなコンテンポラリースタイルのおしゃれなマスターバスルーム (白いキャビネット、コーナー設置型シャワー、分離型トイレ、白いタイル、セラミックタイル、青い壁、大理石の床、アンダーカウンター洗面器、タイルの洗面台、グレーの床、開き戸のシャワー、黒い洗面カウンター) の写真
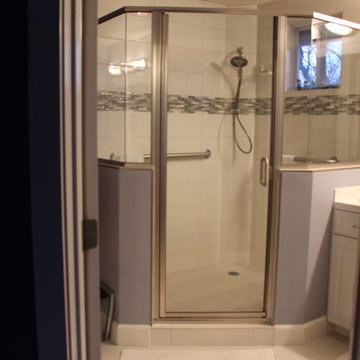
ボイシにあるお手頃価格の中くらいなトランジショナルスタイルのおしゃれなマスターバスルーム (オーバーカウンターシンク、レイズドパネル扉のキャビネット、白いキャビネット、タイルの洗面台、コーナー設置型シャワー、分離型トイレ、白いタイル、セラミックタイル、青い壁、セラミックタイルの床、開き戸のシャワー) の写真
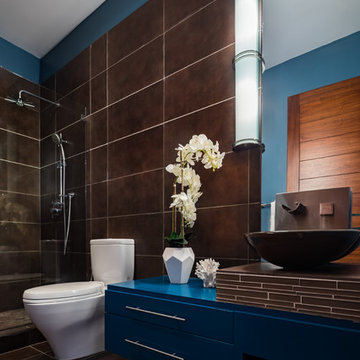
Contrast colors and the use of dark tones create drama in this powder room. The sink is the real show stopper here, with a unique faucet. The brick style tiles on the wall and under the sink though similar, have a slight difference in style, along with a bright blue vanity giving it that extra oomph to the interior.
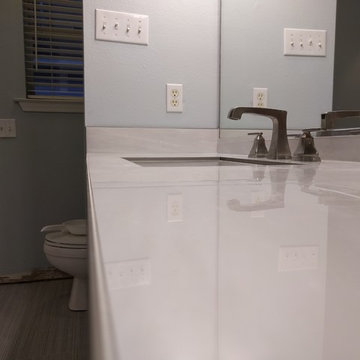
ニューオリンズにある高級な中くらいなコンテンポラリースタイルのおしゃれなマスターバスルーム (シェーカースタイル扉のキャビネット、濃色木目調キャビネット、バリアフリー、白いタイル、磁器タイル、青い壁、磁器タイルの床、横長型シンク、タイルの洗面台) の写真
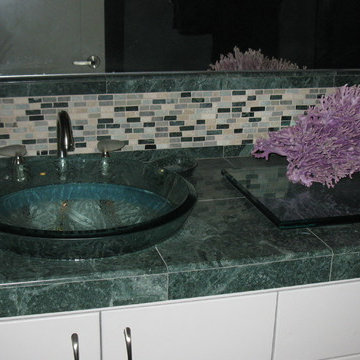
サクラメントにあるコンテンポラリースタイルのおしゃれな浴室 (ベッセル式洗面器、フラットパネル扉のキャビネット、グレーのキャビネット、タイルの洗面台、緑のタイル、青い壁) の写真
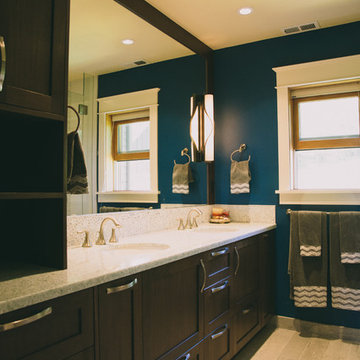
Custom walnut cabinetry and deep ocean-blue walls create warmth and contrast against light countertops and tile. An expansive framed mirror reflects the natural light from the one window in the room, and frameless glass shower help to make a modestly-sized bathroom feel more grand.
Photography: Schweitzer Creative
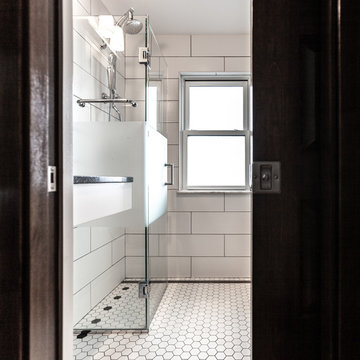
This 1907 home in the Ericsson neighborhood of South Minneapolis needed some love. A tiny, nearly unfunctional kitchen and leaking bathroom were ready for updates. The homeowners wanted to embrace their heritage, and also have a simple and sustainable space for their family to grow. The new spaces meld the home’s traditional elements with Traditional Scandinavian design influences.
In the kitchen, a wall was opened to the dining room for natural light to carry between rooms and to create the appearance of space. Traditional Shaker style/flush inset custom white cabinetry with paneled front appliances were designed for a clean aesthetic. Custom recycled glass countertops, white subway tile, Kohler sink and faucet, beadboard ceilings, and refinished existing hardwood floors complete the kitchen after all new electrical and plumbing.
In the bathroom, we were limited by space! After discussing the homeowners’ use of space, the decision was made to eliminate the existing tub for a new walk-in shower. By installing a curbless shower drain, floating sink and shelving, and wall-hung toilet; Castle was able to maximize floor space! White cabinetry, Kohler fixtures, and custom recycled glass countertops were carried upstairs to connect to the main floor remodel.
White and black porcelain hex floors, marble accents, and oversized white tile on the walls perfect the space for a clean and minimal look, without losing its traditional roots! We love the black accents in the bathroom, including black edge on the shower niche and pops of black hex on the floors.
Tour this project in person, September 28 – 29, during the 2019 Castle Home Tour!
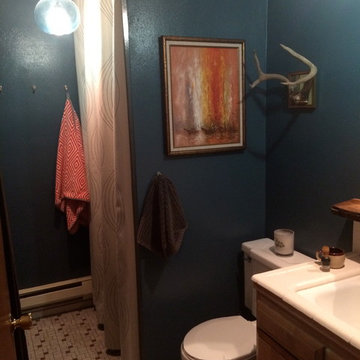
This space was meant to be more masculine and dramatic. The deep blue wall color is beautiful against the natural woods. Orange is a reoccurring color theme throughout the home and is seen in this tiny hall bath with the use of Jonathan Adler's Arcade Orange towels. I love the fiery orange and red tones in the vintage painting too. The small antlers add another dimension, especially when placed inside a miniature sized gold rubbed frame. Blue glass pendant globes cast a soft light over the space.
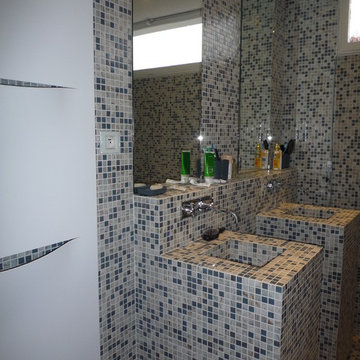
パリにある中くらいなモダンスタイルのおしゃれな子供用バスルーム (ペデスタルシンク、タイルの洗面台、アンダーマウント型浴槽、バリアフリー、青いタイル、モザイクタイル、青い壁、モザイクタイル) の写真
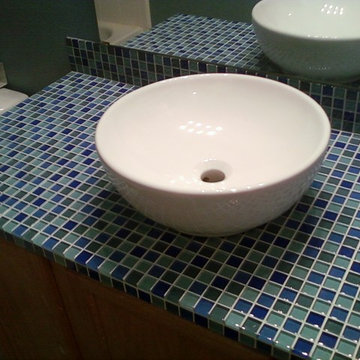
中くらいなトランジショナルスタイルのおしゃれなバスルーム (浴槽なし) (落し込みパネル扉のキャビネット、中間色木目調キャビネット、青いタイル、モザイクタイル、青い壁、ベッセル式洗面器、タイルの洗面台、青い洗面カウンター) の写真
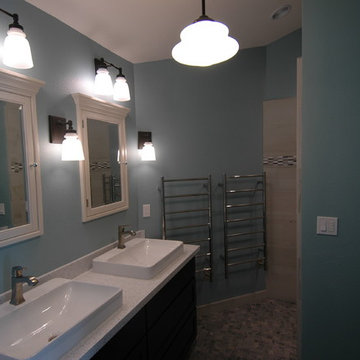
サクラメントにあるラグジュアリーな中くらいなコンテンポラリースタイルのおしゃれなマスターバスルーム (落し込みパネル扉のキャビネット、黒いキャビネット、バリアフリー、壁掛け式トイレ、マルチカラーのタイル、磁器タイル、青い壁、玉石タイル、ベッセル式洗面器、再生グラスカウンター) の写真
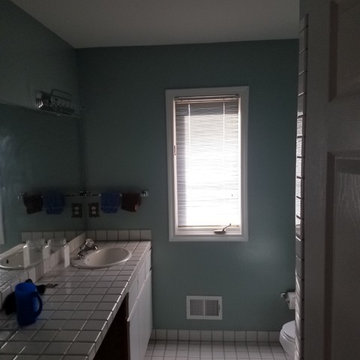
デトロイトにある低価格の中くらいなコンテンポラリースタイルのおしゃれな子供用バスルーム (フラットパネル扉のキャビネット、白いキャビネット、分離型トイレ、白いタイル、セラミックタイル、青い壁、セラミックタイルの床、オーバーカウンターシンク、タイルの洗面台) の写真
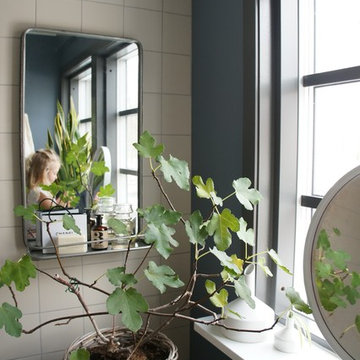
他の地域にある広い地中海スタイルのおしゃれな浴室 (淡色木目調キャビネット、ドロップイン型浴槽、ベージュのタイル、青い壁、玉石タイル、タイルの洗面台、ベージュの床) の写真
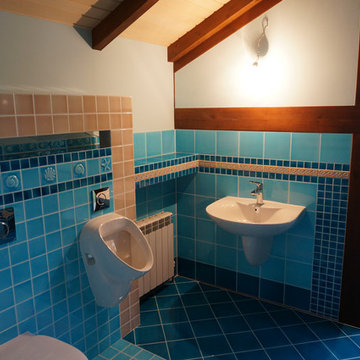
他の地域にあるコンテンポラリースタイルのおしゃれなマスターバスルーム (置き型浴槽、壁掛け式トイレ、青いタイル、セラミックタイル、青い壁、セラミックタイルの床、壁付け型シンク、タイルの洗面台、ターコイズの床、ターコイズの洗面カウンター) の写真
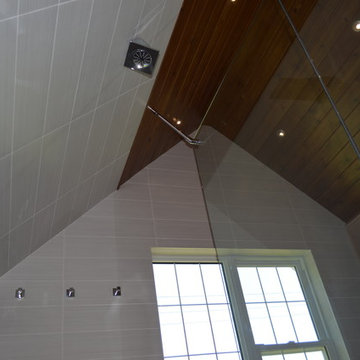
Cornelius Buller
他の地域にある高級な広いエクレクティックスタイルのおしゃれなマスターバスルーム (ベッセル式洗面器、シェーカースタイル扉のキャビネット、淡色木目調キャビネット、タイルの洗面台、ダブルシャワー、一体型トイレ 、白いタイル、磁器タイル、青い壁、セラミックタイルの床) の写真
他の地域にある高級な広いエクレクティックスタイルのおしゃれなマスターバスルーム (ベッセル式洗面器、シェーカースタイル扉のキャビネット、淡色木目調キャビネット、タイルの洗面台、ダブルシャワー、一体型トイレ 、白いタイル、磁器タイル、青い壁、セラミックタイルの床) の写真
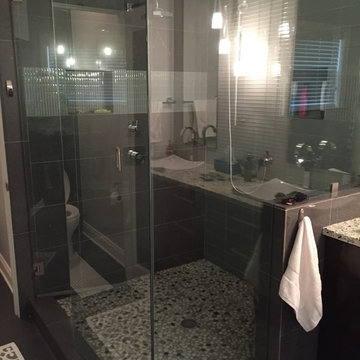
タンパにある高級な広いコンテンポラリースタイルのおしゃれなマスターバスルーム (フラットパネル扉のキャビネット、濃色木目調キャビネット、オープン型シャワー、一体型トイレ 、グレーのタイル、ガラスタイル、青い壁、磁器タイルの床、ベッセル式洗面器、再生グラスカウンター) の写真
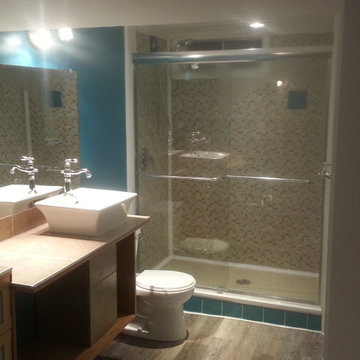
Great result for a very low budget basement renovation, income suite, Everything plumbing, electrical and environmental that needed to be changed in this old house was changed but nothing more. Then we finished all surfaces using materials on site, miss tint paint and materials that were on sale. Unit had multiple rental applications submitted on first day of listing.
check out the blue highlight tile on shower wall we used to hide the hole that was there before reno. then the tile shower curb base we used to make it look like it was all part of the plan
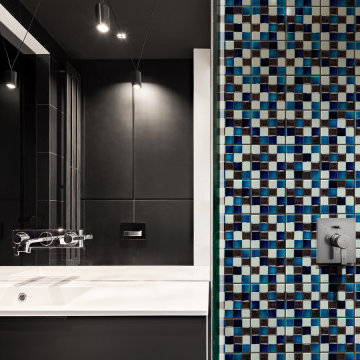
Una delle più antiche tecniche artistiche è il mosaico, una delle più moderne espressioni del linguaggio visuale sono le immagini digitali. L’unità minima del mosaico è la tessera, l’unità minima delle immagini digitali è il pixel. Il trait d’union fra antico e contemporaneo su cui si fonda la progettazione della serie “Pixel” è questo. Dal mosaico alle immagini digitali: il paradigma è tradotto in ceramica attraverso la progettazione di una piastrella a rilievo 10×10 cm divisa in celle quadrate che rappresentano la linearità dei pixel attraverso i quali è possibile raffigurare le complesse trame ispirate ai mosaici tradizionali. Le palette disponibili vanno dalle tinte più vivide e lucide a quelle pastello con finitura matt.
SCHEDA TECNICA
Supporto in argilla bianca “Liscio” o con “Texture a rilievo”
Prima cottura (biscottatura) a 1050°
Smaltatura con cristalline colorate o trasparenti in finitura “Lucida Craquelé”, “Lucida”, “Matt” o “Metal” (Iron?)
Seconda cottura (smalto) a 950°
黒い浴室・バスルーム (銅の洗面台、再生グラスカウンター、タイルの洗面台、青い壁) の写真
1