浴室・バスルーム (コンクリートの洗面台、緑の床、白い床) の写真
絞り込み:
資材コスト
並び替え:今日の人気順
写真 1〜20 枚目(全 294 枚)
1/4

マイアミにある高級な中くらいなコンテンポラリースタイルのおしゃれなマスターバスルーム (フラットパネル扉のキャビネット、黒いキャビネット、置き型浴槽、グレーのタイル、コンクリートの洗面台、黒い洗面カウンター、洗面台2つ、独立型洗面台、洗い場付きシャワー、磁器タイル、モザイクタイル、白い床、トイレ室) の写真
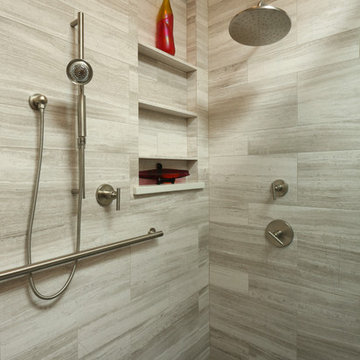
Shannon Butler
ポートランドにある高級な広いコンテンポラリースタイルのおしゃれなマスターバスルーム (フラットパネル扉のキャビネット、中間色木目調キャビネット、バリアフリー、一体型トイレ 、グレーのタイル、石タイル、白い壁、ライムストーンの床、一体型シンク、コンクリートの洗面台、白い床、開き戸のシャワー) の写真
ポートランドにある高級な広いコンテンポラリースタイルのおしゃれなマスターバスルーム (フラットパネル扉のキャビネット、中間色木目調キャビネット、バリアフリー、一体型トイレ 、グレーのタイル、石タイル、白い壁、ライムストーンの床、一体型シンク、コンクリートの洗面台、白い床、開き戸のシャワー) の写真
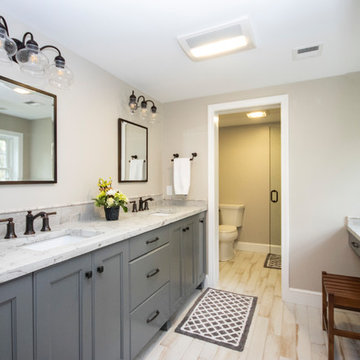
ボストンにあるお手頃価格の中くらいなトラディショナルスタイルのおしゃれなマスターバスルーム (落し込みパネル扉のキャビネット、グレーのキャビネット、アルコーブ型シャワー、分離型トイレ、グレーのタイル、石タイル、グレーの壁、磁器タイルの床、アンダーカウンター洗面器、コンクリートの洗面台、白い床、開き戸のシャワー、白い洗面カウンター) の写真

他の地域にあるラグジュアリーな中くらいなコンテンポラリースタイルのおしゃれなマスターバスルーム (フラットパネル扉のキャビネット、白いキャビネット、アルコーブ型シャワー、一体型トイレ 、白いタイル、セラミックタイル、白い壁、セラミックタイルの床、壁付け型シンク、コンクリートの洗面台、白い床、開き戸のシャワー、白い洗面カウンター、シャワーベンチ、洗面台2つ、フローティング洗面台) の写真

ロサンゼルスにある巨大なコンテンポラリースタイルのおしゃれなマスターバスルーム (フラットパネル扉のキャビネット、淡色木目調キャビネット、置き型浴槽、洗い場付きシャワー、白い壁、セラミックタイルの床、壁付け型シンク、コンクリートの洗面台、白い床、オープンシャワー、白い洗面カウンター、シャワーベンチ、洗面台2つ、フローティング洗面台) の写真
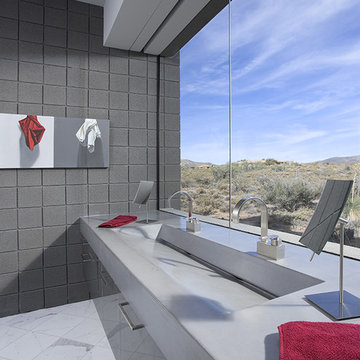
KT Tamm Designer
HGTV Designer's Challenge
フェニックスにある高級な広いコンテンポラリースタイルのおしゃれなマスターバスルーム (フラットパネル扉のキャビネット、グレーのキャビネット、セラミックタイル、グレーの壁、大理石の床、コンクリートの洗面台、白い床、横長型シンク) の写真
フェニックスにある高級な広いコンテンポラリースタイルのおしゃれなマスターバスルーム (フラットパネル扉のキャビネット、グレーのキャビネット、セラミックタイル、グレーの壁、大理石の床、コンクリートの洗面台、白い床、横長型シンク) の写真
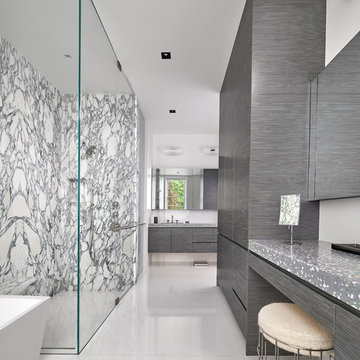
Custom Architectural Concrete by Concreteworks East.
Robert M. Gurney Architect
Peterson+Collins Builders
ワシントンD.C.にあるコンテンポラリースタイルのおしゃれな浴室 (コンクリートの洗面台、フラットパネル扉のキャビネット、グレーのキャビネット、置き型浴槽、バリアフリー、モノトーンのタイル、石スラブタイル、白い壁、白い床、開き戸のシャワー、グレーの洗面カウンター) の写真
ワシントンD.C.にあるコンテンポラリースタイルのおしゃれな浴室 (コンクリートの洗面台、フラットパネル扉のキャビネット、グレーのキャビネット、置き型浴槽、バリアフリー、モノトーンのタイル、石スラブタイル、白い壁、白い床、開き戸のシャワー、グレーの洗面カウンター) の写真

A riverfront property is a desirable piece of property duet to its proximity to a waterway and parklike setting. The value in this renovation to the customer was creating a home that allowed for maximum appreciation of the outside environment and integrating the outside with the inside, and this design achieved this goal completely.
To eliminate the fishbowl effect and sight-lines from the street the kitchen was strategically designed with a higher counter top space, wall areas were added and sinks and appliances were intentional placement. Open shelving in the kitchen and wine display area in the dining room was incorporated to display customer's pottery. Seating on two sides of the island maximize river views and conversation potential. Overall kitchen/dining/great room layout designed for parties, etc. - lots of gathering spots for people to hang out without cluttering the work triangle.
Eliminating walls in the ensuite provided a larger footprint for the area allowing for the freestanding tub and larger walk-in closet. Hardwoods, wood cabinets and the light grey colour pallet were carried through the entire home to integrate the space.
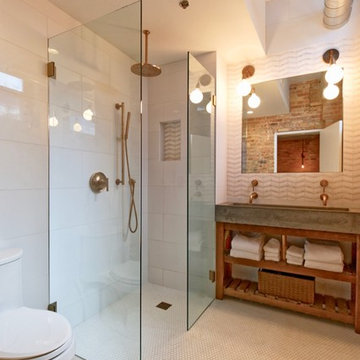
Architecture and photography by Omar Gutiérrez, NCARB
シカゴにあるお手頃価格の小さなコンテンポラリースタイルのおしゃれなバスルーム (浴槽なし) (オープンシェルフ、バリアフリー、一体型トイレ 、白いタイル、セラミックタイル、セラミックタイルの床、横長型シンク、コンクリートの洗面台、白い床、オープンシャワー) の写真
シカゴにあるお手頃価格の小さなコンテンポラリースタイルのおしゃれなバスルーム (浴槽なし) (オープンシェルフ、バリアフリー、一体型トイレ 、白いタイル、セラミックタイル、セラミックタイルの床、横長型シンク、コンクリートの洗面台、白い床、オープンシャワー) の写真

グランドラピッズにある高級な中くらいなビーチスタイルのおしゃれなバスルーム (浴槽なし) (黒いキャビネット、アルコーブ型シャワー、分離型トイレ、白いタイル、サブウェイタイル、ベージュの壁、磁器タイルの床、アンダーカウンター洗面器、コンクリートの洗面台、白い床、開き戸のシャワー、グレーの洗面カウンター、洗面台1つ、独立型洗面台、壁紙) の写真

マルメにあるインダストリアルスタイルのおしゃれなマスターバスルーム (グレーのキャビネット、緑のタイル、ベッセル式洗面器、緑の床、オープンシャワー、グレーの洗面カウンター、アルコーブ型シャワー、コンクリートの洗面台、ドロップイン型浴槽、フラットパネル扉のキャビネット) の写真
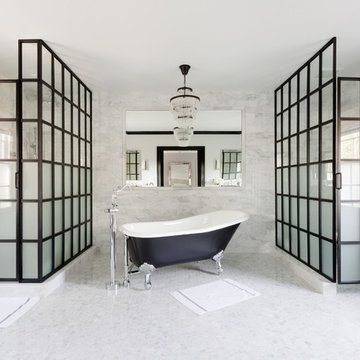
Photo: Amy Bartlam
ロサンゼルスにある高級な巨大なトランジショナルスタイルのおしゃれなマスターバスルーム (猫足バスタブ、コーナー設置型シャワー、白いタイル、白い壁、モザイクタイル、コンクリートの洗面台、開き戸のシャワー、白い床) の写真
ロサンゼルスにある高級な巨大なトランジショナルスタイルのおしゃれなマスターバスルーム (猫足バスタブ、コーナー設置型シャワー、白いタイル、白い壁、モザイクタイル、コンクリートの洗面台、開き戸のシャワー、白い床) の写真
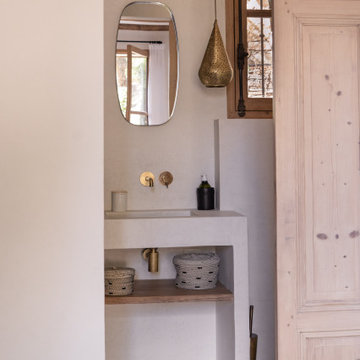
他の地域にあるお手頃価格の中くらいな地中海スタイルのおしゃれな子供用バスルーム (バリアフリー、セラミックタイル、コンクリートの床、コンクリートの洗面台、白い床、開き戸のシャワー) の写真

Idéalement situé en plein cœur du Marais sur la mythique place des Vosges, ce duplex sur cour comportait initialement deux contraintes spatiales : sa faible hauteur sous plafond (2,09m au plus bas) et sa configuration tout en longueur.
Le cahier des charges des propriétaires faisait quant à lui mention de plusieurs demandes à satisfaire : la création de trois chambres et trois salles d’eau indépendantes, un espace de réception avec cuisine ouverte, le tout dans une atmosphère la plus épurée possible. Pari tenu !
Le niveau rez-de-chaussée dessert le volume d’accueil avec une buanderie invisible, une chambre avec dressing & espace de travail, ainsi qu’une salle d’eau. Au premier étage, le palier permet l’accès aux sanitaires invités ainsi qu’une seconde chambre avec cabinet de toilette et rangements intégrés. Après quelques marches, le volume s’ouvre sur la salle à manger, dans laquelle prend place un bar intégrant deux caves à vins et une niche en Corian pour le service. Le salon ensuite, où les assises confortables invitent à la convivialité, s’ouvre sur une cuisine immaculée dont les caissons hauts se font oublier derrière des façades miroirs. Enfin, la suite parentale située à l’extrémité de l’appartement offre une chambre fonctionnelle et minimaliste, avec sanitaires et salle d’eau attenante, le tout entièrement réalisé en béton ciré.
L’ensemble des éléments de mobilier, luminaires, décoration, linge de maison & vaisselle ont été sélectionnés & installés par l’équipe d’Ameo Concept, pour un projet clé en main aux mille nuances de blancs.

バーリントンにある中くらいなコンテンポラリースタイルのおしゃれなマスターバスルーム (シェーカースタイル扉のキャビネット、淡色木目調キャビネット、アルコーブ型シャワー、分離型トイレ、白いタイル、磁器タイル、白い壁、スレートの床、アンダーカウンター洗面器、コンクリートの洗面台、緑の床、シャワーカーテン、グレーの洗面カウンター、ニッチ、洗面台1つ、独立型洗面台、三角天井) の写真

The Vintage Brass Sink and Vanity is a nod to an elegant 1920’s powder room, with the golden brass, integrated sink and backsplash, finished with trim and studs. This vintage vanity is elevated to a modern design with the hand hammered backsplash, live edge walnut shelf, and sliding walnut doors topped with brass details. The counter top is hot rolled steel, finished with a custom etched logo. The visible welds give the piece an industrial look to complement the vintage elegance.
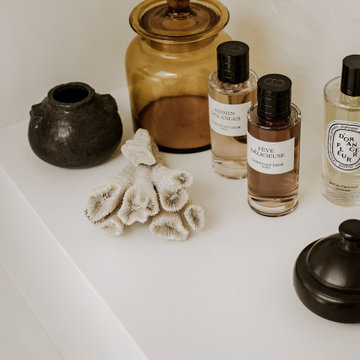
Etagère avec accessoires
パリにある高級な広い地中海スタイルのおしゃれなバスルーム (浴槽なし) (オープンシェルフ、バリアフリー、分離型トイレ、白い壁、コンクリートの床、オーバーカウンターシンク、コンクリートの洗面台、白い床、開き戸のシャワー、白い洗面カウンター、シャワーベンチ、洗面台2つ) の写真
パリにある高級な広い地中海スタイルのおしゃれなバスルーム (浴槽なし) (オープンシェルフ、バリアフリー、分離型トイレ、白い壁、コンクリートの床、オーバーカウンターシンク、コンクリートの洗面台、白い床、開き戸のシャワー、白い洗面カウンター、シャワーベンチ、洗面台2つ) の写真
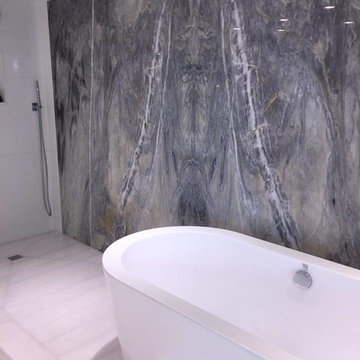
マイアミにある中くらいなモダンスタイルのおしゃれなマスターバスルーム (フラットパネル扉のキャビネット、中間色木目調キャビネット、置き型浴槽、コーナー設置型シャワー、グレーのタイル、石スラブタイル、白い壁、ベッセル式洗面器、コンクリートの洗面台、白い床、オープンシャワー) の写真
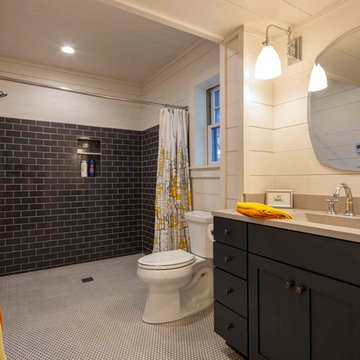
Roomy and modern new en-suite guest bathroom at the former garage staircase. Engineered concrete vanity top with integral sink makes it easy to maintain.
Dietrich Floeter Photography
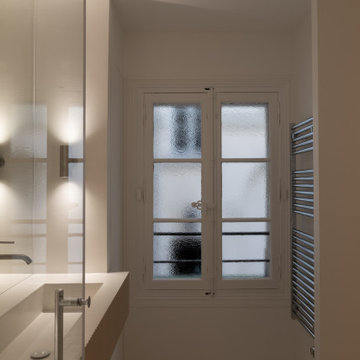
Idéalement situé en plein cœur du Marais sur la mythique place des Vosges, ce duplex sur cour comportait initialement deux contraintes spatiales : sa faible hauteur sous plafond (2,09m au plus bas) et sa configuration tout en longueur.
Le cahier des charges des propriétaires faisait quant à lui mention de plusieurs demandes à satisfaire : la création de trois chambres et trois salles d’eau indépendantes, un espace de réception avec cuisine ouverte, le tout dans une atmosphère la plus épurée possible. Pari tenu !
Le niveau rez-de-chaussée dessert le volume d’accueil avec une buanderie invisible, une chambre avec dressing & espace de travail, ainsi qu’une salle d’eau. Au premier étage, le palier permet l’accès aux sanitaires invités ainsi qu’une seconde chambre avec cabinet de toilette et rangements intégrés. Après quelques marches, le volume s’ouvre sur la salle à manger, dans laquelle prend place un bar intégrant deux caves à vins et une niche en Corian pour le service. Le salon ensuite, où les assises confortables invitent à la convivialité, s’ouvre sur une cuisine immaculée dont les caissons hauts se font oublier derrière des façades miroirs. Enfin, la suite parentale située à l’extrémité de l’appartement offre une chambre fonctionnelle et minimaliste, avec sanitaires et salle d’eau attenante, le tout entièrement réalisé en béton ciré.
L’ensemble des éléments de mobilier, luminaires, décoration, linge de maison & vaisselle ont été sélectionnés & installés par l’équipe d’Ameo Concept, pour un projet clé en main aux mille nuances de blancs.
浴室・バスルーム (コンクリートの洗面台、緑の床、白い床) の写真
1