ベージュの浴室・バスルーム (コンクリートの洗面台、独立型洗面台) の写真
絞り込み:
資材コスト
並び替え:今日の人気順
写真 1〜20 枚目(全 28 枚)
1/4
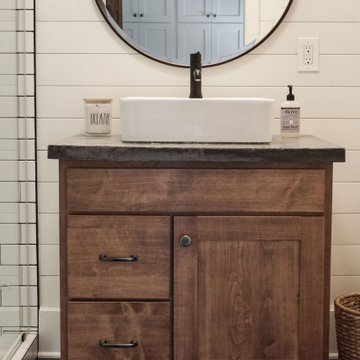
他の地域にある高級な小さなカントリー風のおしゃれなバスルーム (浴槽なし) (シェーカースタイル扉のキャビネット、茶色いキャビネット、アルコーブ型シャワー、一体型トイレ 、白いタイル、セラミックタイル、白い壁、セラミックタイルの床、ベッセル式洗面器、コンクリートの洗面台、グレーの床、開き戸のシャワー、グレーの洗面カウンター、洗面台1つ、独立型洗面台、塗装板張りの壁) の写真

グランドラピッズにある高級な中くらいなビーチスタイルのおしゃれなバスルーム (浴槽なし) (黒いキャビネット、アルコーブ型シャワー、分離型トイレ、白いタイル、サブウェイタイル、ベージュの壁、磁器タイルの床、アンダーカウンター洗面器、コンクリートの洗面台、白い床、開き戸のシャワー、グレーの洗面カウンター、洗面台1つ、独立型洗面台、壁紙) の写真
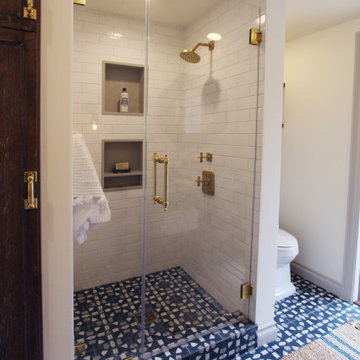
ロサンゼルスにある中くらいなトランジショナルスタイルのおしゃれなバスルーム (浴槽なし) (オープンシェルフ、ヴィンテージ仕上げキャビネット、アルコーブ型シャワー、分離型トイレ、白いタイル、磁器タイル、白い壁、セメントタイルの床、ベッセル式洗面器、コンクリートの洗面台、青い床、開き戸のシャワー、グレーの洗面カウンター、ニッチ、洗面台1つ、独立型洗面台、塗装板張りの壁、表し梁) の写真
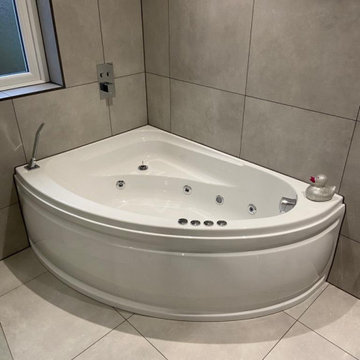
This project consisted of a full bathroom renovation with the installation of a Jacuzzi, wet room and underfloor heating. Our client had a very clear of what they wanted which always helps, and with a full managed service where we sourced the bathroom suite & fixtures the client was able to experience a friction less installation.
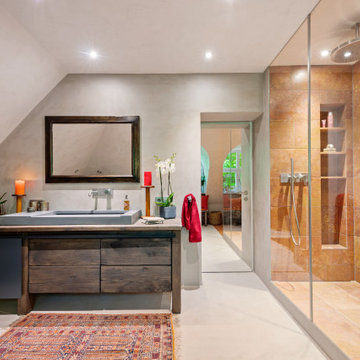
Badrenovierung - ein gefliestes Bad aus den 90er Jahren erhält einen neuen frischen Look
ミュンヘンにあるお手頃価格の広いトロピカルスタイルのおしゃれな浴室 (濃色木目調キャビネット、コーナー型浴槽、バリアフリー、ベージュのタイル、トラバーチンタイル、ベージュの壁、コンクリートの床、ベッセル式洗面器、コンクリートの洗面台、ベージュの床、オープンシャワー、ブラウンの洗面カウンター、洗面台1つ、独立型洗面台、三角天井) の写真
ミュンヘンにあるお手頃価格の広いトロピカルスタイルのおしゃれな浴室 (濃色木目調キャビネット、コーナー型浴槽、バリアフリー、ベージュのタイル、トラバーチンタイル、ベージュの壁、コンクリートの床、ベッセル式洗面器、コンクリートの洗面台、ベージュの床、オープンシャワー、ブラウンの洗面カウンター、洗面台1つ、独立型洗面台、三角天井) の写真
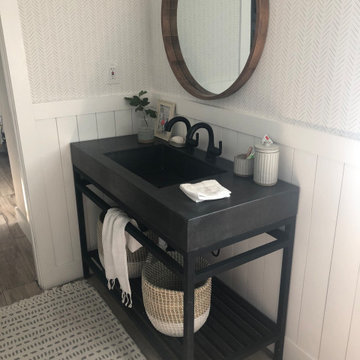
48''L x 22''D x 36''H - 100% GFRC (Glass Fiber Reinforced Concrete) Vanity top with integrated ramp sink. Available in custom sizing and color.
アトランタにあるお手頃価格の中くらいなモダンスタイルのおしゃれな浴室 (黒いキャビネット、一体型シンク、コンクリートの洗面台、洗面台1つ、独立型洗面台) の写真
アトランタにあるお手頃価格の中くらいなモダンスタイルのおしゃれな浴室 (黒いキャビネット、一体型シンク、コンクリートの洗面台、洗面台1つ、独立型洗面台) の写真
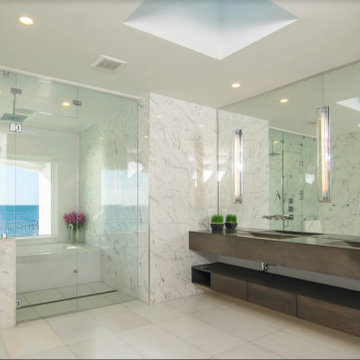
タンパにある高級な広いおしゃれなマスターバスルーム (フラットパネル扉のキャビネット、グレーのキャビネット、ドロップイン型浴槽、シャワー付き浴槽 、壁掛け式トイレ、白いタイル、磁器タイル、白い壁、大理石の床、一体型シンク、コンクリートの洗面台、白い床、開き戸のシャワー、グレーの洗面カウンター、洗面台2つ、独立型洗面台) の写真
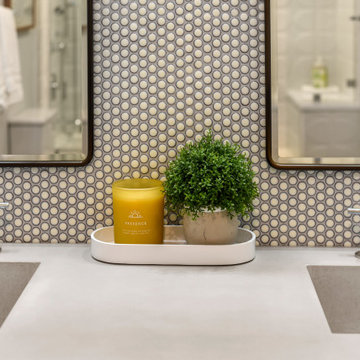
ジャクソンビルにあるお手頃価格の中くらいなミッドセンチュリースタイルのおしゃれな子供用バスルーム (フラットパネル扉のキャビネット、中間色木目調キャビネット、アルコーブ型浴槽、シャワー付き浴槽 、白いタイル、セラミックタイルの床、一体型シンク、コンクリートの洗面台、グレーの床、引戸のシャワー、グレーの洗面カウンター、シャワーベンチ、洗面台2つ、独立型洗面台) の写真
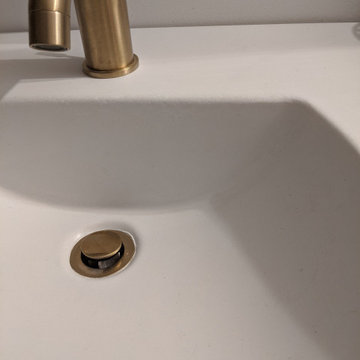
Super Clean Ultra White Concrete Double Vanity with Integral Scoop Sinks.
This a 60" vanity, smaller 13" scoop sinks allow for tons of counter top space while offering the luxury of a master bath double vanity.
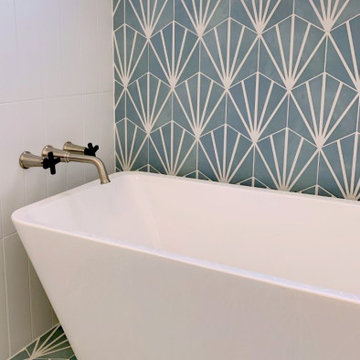
トロントにあるモダンスタイルのおしゃれなマスターバスルーム (置き型浴槽、バリアフリー、一体型トイレ 、白いタイル、セラミックタイル、セラミックタイルの床、コンクリートの洗面台、黒い洗面カウンター、洗面台1つ、独立型洗面台、表し梁) の写真
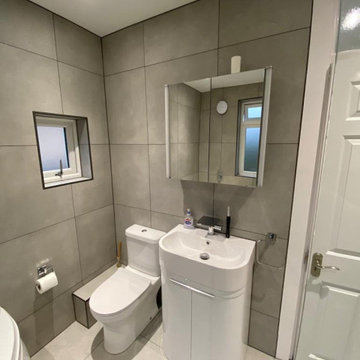
This project consisted of a full bathroom renovation with the installation of a Jacuzzi, wet room and underfloor heating. Our client had a very clear of what they wanted which always helps, and with a full managed service where we sourced the bathroom suite & fixtures the client was able to experience a friction less installation.
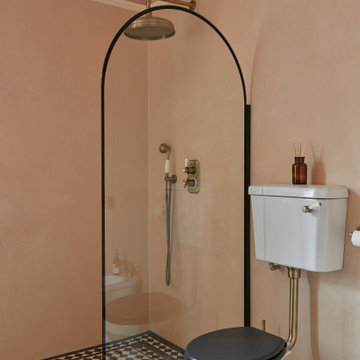
ロンドンにある高級な広いヴィクトリアン調のおしゃれな子供用バスルーム (黒いキャビネット、置き型浴槽、オープン型シャワー、分離型トイレ、ピンクの壁、モザイクタイル、コンソール型シンク、コンクリートの洗面台、マルチカラーの床、オープンシャワー、白い洗面カウンター、洗面台2つ、独立型洗面台) の写真
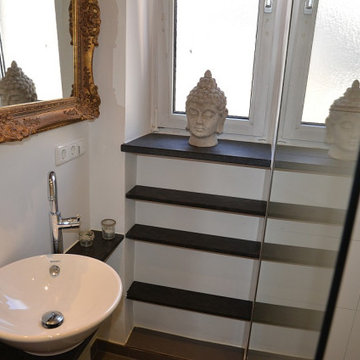
Das Waschbecken haben wir schräg angeordnet. So stößt die Besitzerin beim Zähneputzen nicht an die Duschtrennwand. Zudem schaut die Waschbeckeneinheit dem Betretenden direkt entgegen und wirkt somit einladend.
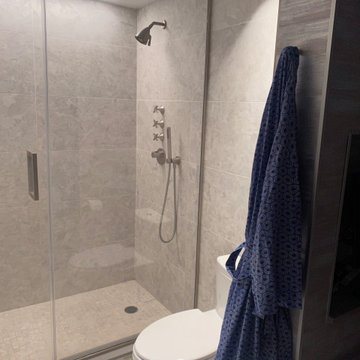
Upping the glamor factor exponentially with the antique mirror wall tiles and metallic wallcoverings⚡️⠀
•⠀
Dura Supreme - Acrylic white vanities⠀
Wetstyle - Cube tub and sinks⠀
Robern - AiO Medicine Cabinets⠀
Schweitzer - Wallcovering⠀
Caesarstone - Concrete countertops⠀
Dornbracht - Vio Platinum Faucets and Shower⠀
Ann Sacks tiles - Originalstyle Antique Mirror Tiles⠀
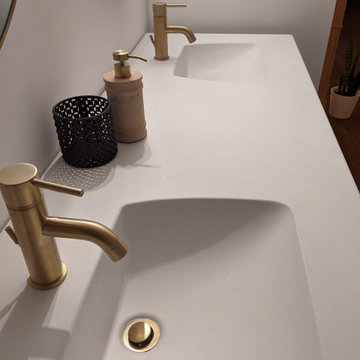
Super Clean Ultra White Concrete Double Vanity with Integral Scoop Sinks.
This a 60" vanity, smaller 13" scoop sinks allow for tons of counter top space while offering the luxury of a master bath double vanity.

バーリントンにある中くらいなコンテンポラリースタイルのおしゃれなマスターバスルーム (シェーカースタイル扉のキャビネット、淡色木目調キャビネット、アルコーブ型シャワー、分離型トイレ、白いタイル、磁器タイル、白い壁、スレートの床、アンダーカウンター洗面器、コンクリートの洗面台、緑の床、シャワーカーテン、グレーの洗面カウンター、ニッチ、洗面台1つ、独立型洗面台、三角天井) の写真
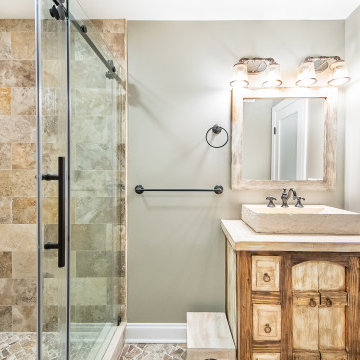
Neutral hues are a timeless option to instantly brighten the bathroom.
ワシントンD.C.にある高級な中くらいなトランジショナルスタイルのおしゃれなマスターバスルーム (落し込みパネル扉のキャビネット、淡色木目調キャビネット、アルコーブ型シャワー、分離型トイレ、茶色いタイル、セラミックタイル、グレーの壁、セラミックタイルの床、アンダーカウンター洗面器、コンクリートの洗面台、茶色い床、引戸のシャワー、ベージュのカウンター、照明、洗面台1つ、独立型洗面台、白い天井) の写真
ワシントンD.C.にある高級な中くらいなトランジショナルスタイルのおしゃれなマスターバスルーム (落し込みパネル扉のキャビネット、淡色木目調キャビネット、アルコーブ型シャワー、分離型トイレ、茶色いタイル、セラミックタイル、グレーの壁、セラミックタイルの床、アンダーカウンター洗面器、コンクリートの洗面台、茶色い床、引戸のシャワー、ベージュのカウンター、照明、洗面台1つ、独立型洗面台、白い天井) の写真
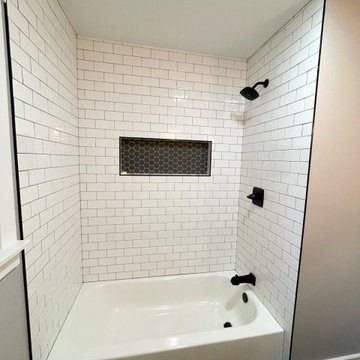
The photo captures the beauty of a newly renovated bathroom with a focus on texture and pattern. The white subway tiles create a clean and classic look, while the custom black hexagon tiles in the niche add a touch of sophistication and interest. The matching hexagon tiles on the floor further emphasize the design theme and provide a cohesive look throughout the space. The attention to detail in this renovation is evident in the precise installation of the tiles, showcasing the bathroom's high-quality craftsmanship. The use of simple colors and bold patterns in this bathroom renovation make it a standout feature in the home, while the functionality and comfort of the space provide a relaxing and rejuvenating environment for homeowners and guests.
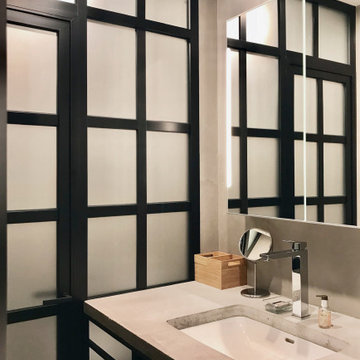
The master bathroom is divided into three zones: a bathroom, a toilet and a shower room with a built-in bath. Micro-concrete wall and floor covering/Ванная комната для хозяев, разделена на три зоны: умавальная, туалет и душевая со встроенной ванной. Покрытие стен и пола из микробетона
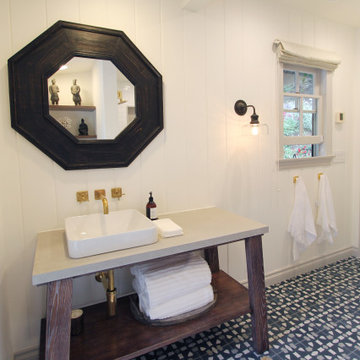
ロサンゼルスにある中くらいなトランジショナルスタイルのおしゃれなバスルーム (浴槽なし) (オープンシェルフ、ヴィンテージ仕上げキャビネット、アルコーブ型シャワー、分離型トイレ、白いタイル、磁器タイル、白い壁、セメントタイルの床、ベッセル式洗面器、コンクリートの洗面台、青い床、開き戸のシャワー、グレーの洗面カウンター、ニッチ、洗面台1つ、独立型洗面台、表し梁、塗装板張りの壁) の写真
ベージュの浴室・バスルーム (コンクリートの洗面台、独立型洗面台) の写真
1