グレーの浴室・バスルーム (コンクリートの洗面台、濃色木目調キャビネット) の写真
絞り込み:
資材コスト
並び替え:今日の人気順
写真 1〜20 枚目(全 74 枚)
1/4

Architect: AToM
Interior Design: d KISER
Contractor: d KISER
d KISER worked with the architect and homeowner to make material selections as well as designing the custom cabinetry. d KISER was also the cabinet manufacturer.
Photography: Colin Conces
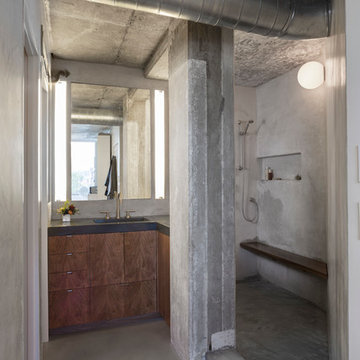
Whit Preston
オースティンにある小さなインダストリアルスタイルのおしゃれなマスターバスルーム (一体型シンク、フラットパネル扉のキャビネット、濃色木目調キャビネット、コンクリートの洗面台、オープン型シャワー、壁掛け式トイレ、グレーの壁、コンクリートの床) の写真
オースティンにある小さなインダストリアルスタイルのおしゃれなマスターバスルーム (一体型シンク、フラットパネル扉のキャビネット、濃色木目調キャビネット、コンクリートの洗面台、オープン型シャワー、壁掛け式トイレ、グレーの壁、コンクリートの床) の写真

The Craftsman started with moving the existing historic log cabin located on the property and turning it into the detached garage. The main house spares no detail. This home focuses on craftsmanship as well as sustainability. Again we combined passive orientation with super insulation, PV Solar, high efficiency heat and the reduction of construction waste.
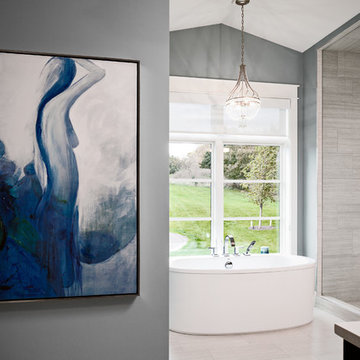
The Cicero is a modern styled home for today’s contemporary lifestyle. It features sweeping facades with deep overhangs, tall windows, and grand outdoor patio. The contemporary lifestyle is reinforced through a visually connected array of communal spaces. The kitchen features a symmetrical plan with large island and is connected to the dining room through a wide opening flanked by custom cabinetry. Adjacent to the kitchen, the living and sitting rooms are connected to one another by a see-through fireplace. The communal nature of this plan is reinforced downstairs with a lavish wet-bar and roomy living space, perfect for entertaining guests. Lastly, with vaulted ceilings and grand vistas, the master suite serves as a cozy retreat from today’s busy lifestyle.
Photographer: Brad Gillette

To create a luxurious showering experience and as though you were being bathed by rain from the clouds high above, a large 16 inch rain shower was set up inside the skylight well.
Photography by Paul Linnebach

Internal - Bathroom
Beach House at Avoca Beach by Architecture Saville Isaacs
Project Summary
Architecture Saville Isaacs
https://www.architecturesavilleisaacs.com.au/
The core idea of people living and engaging with place is an underlying principle of our practice, given expression in the manner in which this home engages with the exterior, not in a general expansive nod to view, but in a varied and intimate manner.
The interpretation of experiencing life at the beach in all its forms has been manifested in tangible spaces and places through the design of pavilions, courtyards and outdoor rooms.
Architecture Saville Isaacs
https://www.architecturesavilleisaacs.com.au/
A progression of pavilions and courtyards are strung off a circulation spine/breezeway, from street to beach: entry/car court; grassed west courtyard (existing tree); games pavilion; sand+fire courtyard (=sheltered heart); living pavilion; operable verandah; beach.
The interiors reinforce architectural design principles and place-making, allowing every space to be utilised to its optimum. There is no differentiation between architecture and interiors: Interior becomes exterior, joinery becomes space modulator, materials become textural art brought to life by the sun.
Project Description
Architecture Saville Isaacs
https://www.architecturesavilleisaacs.com.au/
The core idea of people living and engaging with place is an underlying principle of our practice, given expression in the manner in which this home engages with the exterior, not in a general expansive nod to view, but in a varied and intimate manner.
The house is designed to maximise the spectacular Avoca beachfront location with a variety of indoor and outdoor rooms in which to experience different aspects of beachside living.
Client brief: home to accommodate a small family yet expandable to accommodate multiple guest configurations, varying levels of privacy, scale and interaction.
A home which responds to its environment both functionally and aesthetically, with a preference for raw, natural and robust materials. Maximise connection – visual and physical – to beach.
The response was a series of operable spaces relating in succession, maintaining focus/connection, to the beach.
The public spaces have been designed as series of indoor/outdoor pavilions. Courtyards treated as outdoor rooms, creating ambiguity and blurring the distinction between inside and out.
A progression of pavilions and courtyards are strung off circulation spine/breezeway, from street to beach: entry/car court; grassed west courtyard (existing tree); games pavilion; sand+fire courtyard (=sheltered heart); living pavilion; operable verandah; beach.
Verandah is final transition space to beach: enclosable in winter; completely open in summer.
This project seeks to demonstrates that focusing on the interrelationship with the surrounding environment, the volumetric quality and light enhanced sculpted open spaces, as well as the tactile quality of the materials, there is no need to showcase expensive finishes and create aesthetic gymnastics. The design avoids fashion and instead works with the timeless elements of materiality, space, volume and light, seeking to achieve a sense of calm, peace and tranquillity.
Architecture Saville Isaacs
https://www.architecturesavilleisaacs.com.au/
Focus is on the tactile quality of the materials: a consistent palette of concrete, raw recycled grey ironbark, steel and natural stone. Materials selections are raw, robust, low maintenance and recyclable.
Light, natural and artificial, is used to sculpt the space and accentuate textural qualities of materials.
Passive climatic design strategies (orientation, winter solar penetration, screening/shading, thermal mass and cross ventilation) result in stable indoor temperatures, requiring minimal use of heating and cooling.
Architecture Saville Isaacs
https://www.architecturesavilleisaacs.com.au/
Accommodation is naturally ventilated by eastern sea breezes, but sheltered from harsh afternoon winds.
Both bore and rainwater are harvested for reuse.
Low VOC and non-toxic materials and finishes, hydronic floor heating and ventilation ensure a healthy indoor environment.
Project was the outcome of extensive collaboration with client, specialist consultants (including coastal erosion) and the builder.
The interpretation of experiencing life by the sea in all its forms has been manifested in tangible spaces and places through the design of the pavilions, courtyards and outdoor rooms.
The interior design has been an extension of the architectural intent, reinforcing architectural design principles and place-making, allowing every space to be utilised to its optimum capacity.
There is no differentiation between architecture and interiors: Interior becomes exterior, joinery becomes space modulator, materials become textural art brought to life by the sun.
Architecture Saville Isaacs
https://www.architecturesavilleisaacs.com.au/
https://www.architecturesavilleisaacs.com.au/
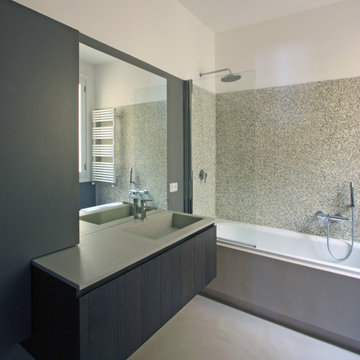
Franco Bernardini
ローマにあるお手頃価格の中くらいなモダンスタイルのおしゃれなマスターバスルーム (オーバーカウンターシンク、家具調キャビネット、濃色木目調キャビネット、コンクリートの洗面台、ドロップイン型浴槽、壁掛け式トイレ、グレーのタイル、モザイクタイル、グレーの壁、コンクリートの床) の写真
ローマにあるお手頃価格の中くらいなモダンスタイルのおしゃれなマスターバスルーム (オーバーカウンターシンク、家具調キャビネット、濃色木目調キャビネット、コンクリートの洗面台、ドロップイン型浴槽、壁掛け式トイレ、グレーのタイル、モザイクタイル、グレーの壁、コンクリートの床) の写真
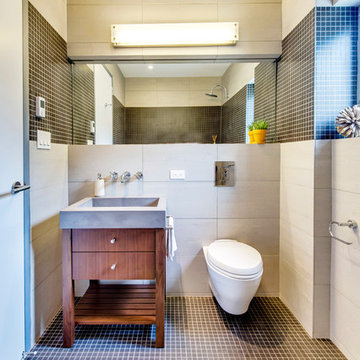
ニューヨークにある中くらいなコンテンポラリースタイルのおしゃれな浴室 (一体型シンク、濃色木目調キャビネット、コンクリートの洗面台、壁掛け式トイレ、グレーのタイル、磁器タイル、モザイクタイル、フラットパネル扉のキャビネット) の写真
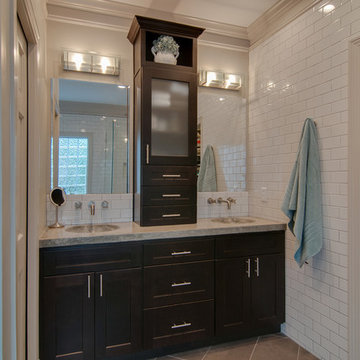
Double expresso vanities with tons a storage, made this space not only usable, but beautiful!
ナッシュビルにあるお手頃価格の中くらいなモダンスタイルのおしゃれなマスターバスルーム (一体型シンク、シェーカースタイル扉のキャビネット、濃色木目調キャビネット、コンクリートの洗面台、置き型浴槽、バリアフリー、一体型トイレ 、白いタイル、セラミックタイル、グレーの壁、セラミックタイルの床) の写真
ナッシュビルにあるお手頃価格の中くらいなモダンスタイルのおしゃれなマスターバスルーム (一体型シンク、シェーカースタイル扉のキャビネット、濃色木目調キャビネット、コンクリートの洗面台、置き型浴槽、バリアフリー、一体型トイレ 、白いタイル、セラミックタイル、グレーの壁、セラミックタイルの床) の写真
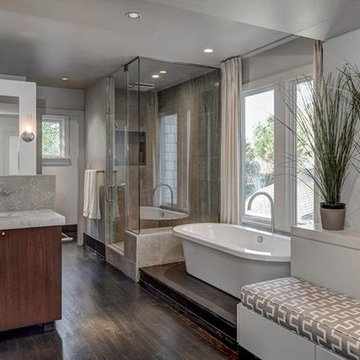
アトランタにある高級な中くらいなコンテンポラリースタイルのおしゃれなマスターバスルーム (フラットパネル扉のキャビネット、濃色木目調キャビネット、置き型浴槽、アルコーブ型シャワー、分離型トイレ、ベージュのタイル、セラミックタイル、グレーの壁、濃色無垢フローリング、アンダーカウンター洗面器、コンクリートの洗面台) の写真
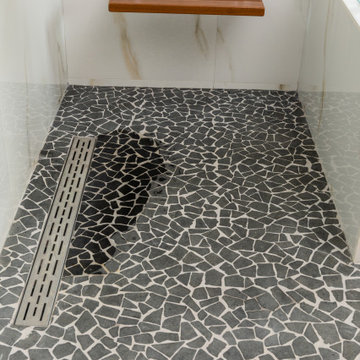
サンディエゴにある高級な中くらいなモダンスタイルのおしゃれなマスターバスルーム (フラットパネル扉のキャビネット、濃色木目調キャビネット、大型浴槽、バリアフリー、マルチカラーのタイル、磁器タイル、磁器タイルの床、横長型シンク、コンクリートの洗面台、白い床、開き戸のシャワー、グレーの洗面カウンター、シャワーベンチ、洗面台1つ、フローティング洗面台、三角天井) の写真
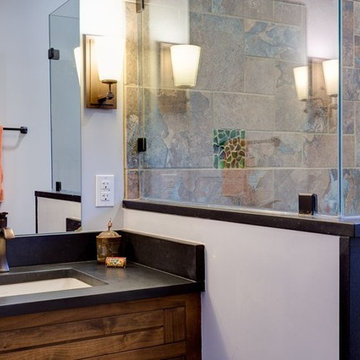
Honed black granite is used for the countertop and wall caps
他の地域にあるお手頃価格の中くらいなトラディショナルスタイルのおしゃれなマスターバスルーム (落し込みパネル扉のキャビネット、濃色木目調キャビネット、洗い場付きシャワー、分離型トイレ、ベージュのタイル、黒いタイル、茶色いタイル、グレーのタイル、石タイル、グレーの壁、アンダーカウンター洗面器、コンクリートの洗面台、オープンシャワー) の写真
他の地域にあるお手頃価格の中くらいなトラディショナルスタイルのおしゃれなマスターバスルーム (落し込みパネル扉のキャビネット、濃色木目調キャビネット、洗い場付きシャワー、分離型トイレ、ベージュのタイル、黒いタイル、茶色いタイル、グレーのタイル、石タイル、グレーの壁、アンダーカウンター洗面器、コンクリートの洗面台、オープンシャワー) の写真
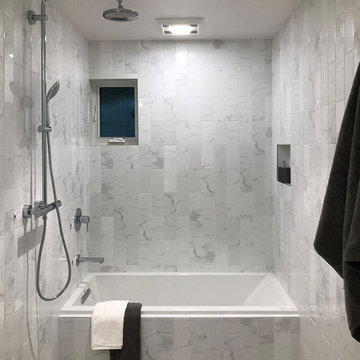
A prefabricated modular home by Grouparchitect and Method Homes. This house was featured as the show home in the 2018 Dwell On Design. Interior furnishings and staging by Jennifer Farrell Designs.
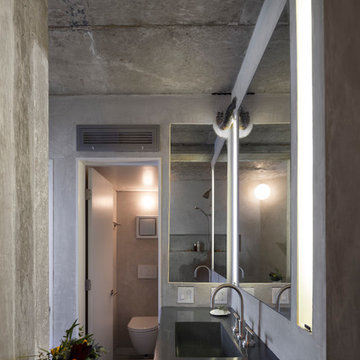
Whit Preston
オースティンにある小さなインダストリアルスタイルのおしゃれなマスターバスルーム (一体型シンク、フラットパネル扉のキャビネット、濃色木目調キャビネット、コンクリートの洗面台、アンダーマウント型浴槽、オープン型シャワー、壁掛け式トイレ) の写真
オースティンにある小さなインダストリアルスタイルのおしゃれなマスターバスルーム (一体型シンク、フラットパネル扉のキャビネット、濃色木目調キャビネット、コンクリートの洗面台、アンダーマウント型浴槽、オープン型シャワー、壁掛け式トイレ) の写真
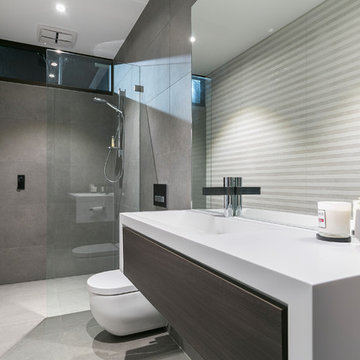
A modern bathroom design that inspires you to decorate and relax in style.
Builder | Klemm Homes
Styling | Carmel Siciliano
Tiles | Italia Ceramics
アデレードにあるラグジュアリーな小さなモダンスタイルのおしゃれなマスターバスルーム (グレーのタイル、セラミックタイル、磁器タイルの床、グレーの床、オープンシャワー、家具調キャビネット、濃色木目調キャビネット、オープン型シャワー、白い壁、オーバーカウンターシンク、コンクリートの洗面台、グレーの洗面カウンター) の写真
アデレードにあるラグジュアリーな小さなモダンスタイルのおしゃれなマスターバスルーム (グレーのタイル、セラミックタイル、磁器タイルの床、グレーの床、オープンシャワー、家具調キャビネット、濃色木目調キャビネット、オープン型シャワー、白い壁、オーバーカウンターシンク、コンクリートの洗面台、グレーの洗面カウンター) の写真
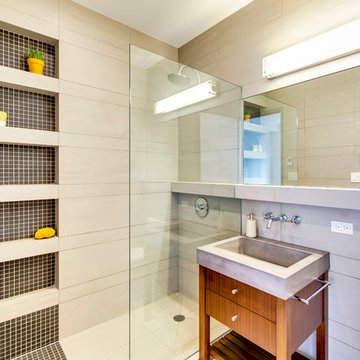
ニューヨークにある中くらいなコンテンポラリースタイルのおしゃれなマスターバスルーム (一体型シンク、濃色木目調キャビネット、コンクリートの洗面台、アルコーブ型シャワー、分離型トイレ、グレーのタイル、磁器タイル、フラットパネル扉のキャビネット) の写真
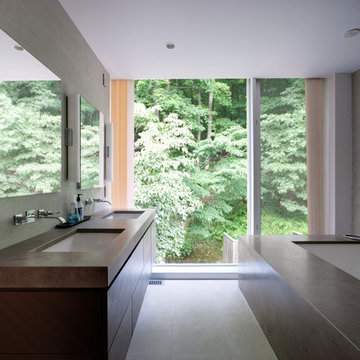
Photos by Scott LePage Photography
ニューヨークにあるモダンスタイルのおしゃれな浴室 (アンダーカウンター洗面器、濃色木目調キャビネット、アンダーマウント型浴槽、グレーのタイル、コンクリートの洗面台、セメントタイル、フラットパネル扉のキャビネット) の写真
ニューヨークにあるモダンスタイルのおしゃれな浴室 (アンダーカウンター洗面器、濃色木目調キャビネット、アンダーマウント型浴槽、グレーのタイル、コンクリートの洗面台、セメントタイル、フラットパネル扉のキャビネット) の写真
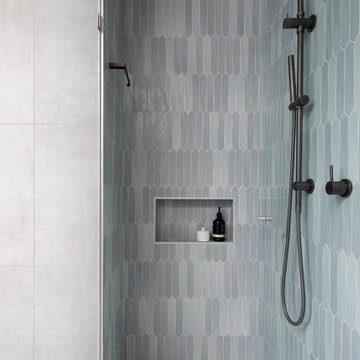
Texture in the shower. Hilary Bradford Photography.
メルボルンにある中くらいなモダンスタイルのおしゃれなバスルーム (浴槽なし) (フラットパネル扉のキャビネット、濃色木目調キャビネット、アルコーブ型シャワー、壁掛け式トイレ、グレーのタイル、グレーの壁、ベッセル式洗面器、コンクリートの洗面台、グレーの床、開き戸のシャワー、グレーの洗面カウンター、洗面台1つ、造り付け洗面台、格子天井、羽目板の壁) の写真
メルボルンにある中くらいなモダンスタイルのおしゃれなバスルーム (浴槽なし) (フラットパネル扉のキャビネット、濃色木目調キャビネット、アルコーブ型シャワー、壁掛け式トイレ、グレーのタイル、グレーの壁、ベッセル式洗面器、コンクリートの洗面台、グレーの床、開き戸のシャワー、グレーの洗面カウンター、洗面台1つ、造り付け洗面台、格子天井、羽目板の壁) の写真
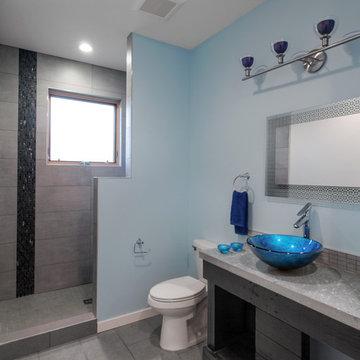
EnviroHomeDesign LLC
ワシントンD.C.にあるお手頃価格の中くらいなモダンスタイルのおしゃれなバスルーム (浴槽なし) (ベッセル式洗面器、フラットパネル扉のキャビネット、濃色木目調キャビネット、コンクリートの洗面台、アルコーブ型シャワー、分離型トイレ、グレーのタイル、セラミックタイル、青い壁、磁器タイルの床) の写真
ワシントンD.C.にあるお手頃価格の中くらいなモダンスタイルのおしゃれなバスルーム (浴槽なし) (ベッセル式洗面器、フラットパネル扉のキャビネット、濃色木目調キャビネット、コンクリートの洗面台、アルコーブ型シャワー、分離型トイレ、グレーのタイル、セラミックタイル、青い壁、磁器タイルの床) の写真
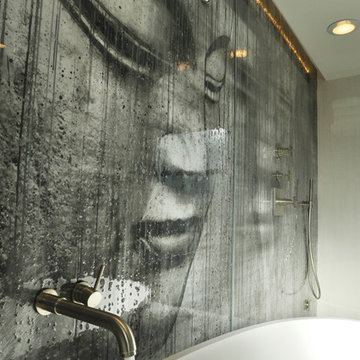
アトランタにある高級な中くらいなコンテンポラリースタイルのおしゃれなマスターバスルーム (フラットパネル扉のキャビネット、濃色木目調キャビネット、置き型浴槽、コーナー設置型シャワー、白いタイル、磁器タイル、グレーの壁、磁器タイルの床、コンクリートの洗面台、開き戸のシャワー) の写真
グレーの浴室・バスルーム (コンクリートの洗面台、濃色木目調キャビネット) の写真
1