浴室・バスルーム (コンクリートの洗面台、ベージュのキャビネット、濃色木目調キャビネット) の写真
絞り込み:
資材コスト
並び替え:今日の人気順
写真 1〜20 枚目(全 960 枚)
1/4

Master bathroom with subway tiles, wood vanity, and concrete countertop.
Photographer: Rob Karosis
ニューヨークにある高級な広いカントリー風のおしゃれなマスターバスルーム (フラットパネル扉のキャビネット、置き型浴槽、白いタイル、サブウェイタイル、白い壁、スレートの床、アンダーカウンター洗面器、コンクリートの洗面台、黒い床、黒い洗面カウンター、濃色木目調キャビネット) の写真
ニューヨークにある高級な広いカントリー風のおしゃれなマスターバスルーム (フラットパネル扉のキャビネット、置き型浴槽、白いタイル、サブウェイタイル、白い壁、スレートの床、アンダーカウンター洗面器、コンクリートの洗面台、黒い床、黒い洗面カウンター、濃色木目調キャビネット) の写真

Photography by Paul Linnebach
ミネアポリスにある高級な広いトロピカルスタイルのおしゃれなマスターバスルーム (フラットパネル扉のキャビネット、濃色木目調キャビネット、コーナー設置型シャワー、一体型トイレ 、白い壁、ベッセル式洗面器、グレーの床、オープンシャワー、グレーのタイル、セラミックタイル、セラミックタイルの床、コンクリートの洗面台) の写真
ミネアポリスにある高級な広いトロピカルスタイルのおしゃれなマスターバスルーム (フラットパネル扉のキャビネット、濃色木目調キャビネット、コーナー設置型シャワー、一体型トイレ 、白い壁、ベッセル式洗面器、グレーの床、オープンシャワー、グレーのタイル、セラミックタイル、セラミックタイルの床、コンクリートの洗面台) の写真
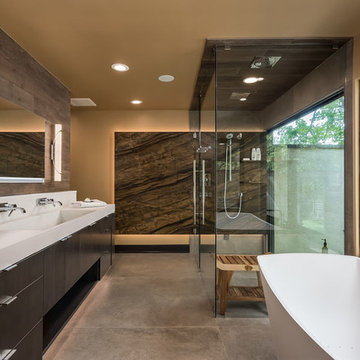
Marshall Evan Photography
コロンバスにあるラグジュアリーな広いコンテンポラリースタイルのおしゃれなマスターバスルーム (フラットパネル扉のキャビネット、濃色木目調キャビネット、置き型浴槽、バリアフリー、茶色いタイル、ベージュの壁、磁器タイルの床、一体型シンク、コンクリートの洗面台、開き戸のシャワー、グレーの床) の写真
コロンバスにあるラグジュアリーな広いコンテンポラリースタイルのおしゃれなマスターバスルーム (フラットパネル扉のキャビネット、濃色木目調キャビネット、置き型浴槽、バリアフリー、茶色いタイル、ベージュの壁、磁器タイルの床、一体型シンク、コンクリートの洗面台、開き戸のシャワー、グレーの床) の写真

ロサンゼルスにある高級な広いトラディショナルスタイルのおしゃれなマスターバスルーム (レイズドパネル扉のキャビネット、濃色木目調キャビネット、ドロップイン型浴槽、アルコーブ型シャワー、分離型トイレ、グレーのタイル、白いタイル、磁器タイル、グレーの壁、磁器タイルの床、アンダーカウンター洗面器、コンクリートの洗面台、白い床、開き戸のシャワー) の写真
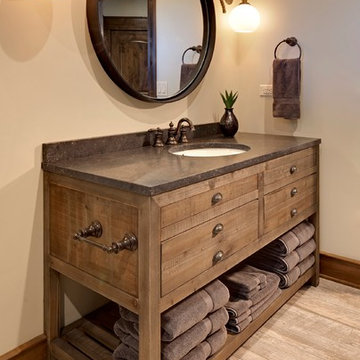
Jon Huelskamp Landmark Photography
シカゴにある中くらいなラスティックスタイルのおしゃれなバスルーム (浴槽なし) (家具調キャビネット、濃色木目調キャビネット、ベージュの壁、淡色無垢フローリング、アンダーカウンター洗面器、コンクリートの洗面台、茶色い床) の写真
シカゴにある中くらいなラスティックスタイルのおしゃれなバスルーム (浴槽なし) (家具調キャビネット、濃色木目調キャビネット、ベージュの壁、淡色無垢フローリング、アンダーカウンター洗面器、コンクリートの洗面台、茶色い床) の写真
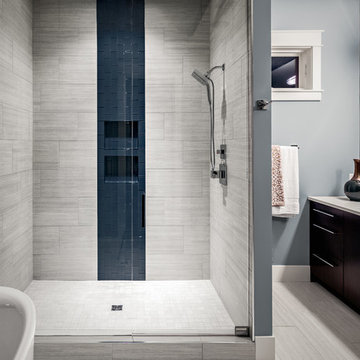
The Cicero is a modern styled home for today’s contemporary lifestyle. It features sweeping facades with deep overhangs, tall windows, and grand outdoor patio. The contemporary lifestyle is reinforced through a visually connected array of communal spaces. The kitchen features a symmetrical plan with large island and is connected to the dining room through a wide opening flanked by custom cabinetry. Adjacent to the kitchen, the living and sitting rooms are connected to one another by a see-through fireplace. The communal nature of this plan is reinforced downstairs with a lavish wet-bar and roomy living space, perfect for entertaining guests. Lastly, with vaulted ceilings and grand vistas, the master suite serves as a cozy retreat from today’s busy lifestyle.
Photographer: Brad Gillette
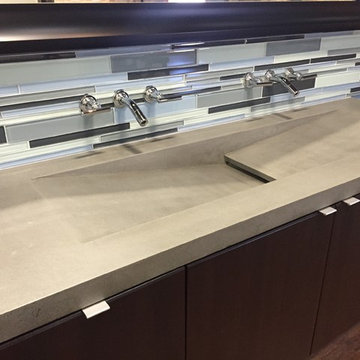
Double faucet sink with single drain. Perfect for master bathroom with only one pipe.
ミルウォーキーにある広いコンテンポラリースタイルのおしゃれなマスターバスルーム (横長型シンク、コンクリートの洗面台、フラットパネル扉のキャビネット、濃色木目調キャビネット、マルチカラーのタイル、ガラスタイル、グレーの洗面カウンター) の写真
ミルウォーキーにある広いコンテンポラリースタイルのおしゃれなマスターバスルーム (横長型シンク、コンクリートの洗面台、フラットパネル扉のキャビネット、濃色木目調キャビネット、マルチカラーのタイル、ガラスタイル、グレーの洗面カウンター) の写真

This 3200 square foot home features a maintenance free exterior of LP Smartside, corrugated aluminum roofing, and native prairie landscaping. The design of the structure is intended to mimic the architectural lines of classic farm buildings. The outdoor living areas are as important to this home as the interior spaces; covered and exposed porches, field stone patios and an enclosed screen porch all offer expansive views of the surrounding meadow and tree line.
The home’s interior combines rustic timbers and soaring spaces which would have traditionally been reserved for the barn and outbuildings, with classic finishes customarily found in the family homestead. Walls of windows and cathedral ceilings invite the outdoors in. Locally sourced reclaimed posts and beams, wide plank white oak flooring and a Door County fieldstone fireplace juxtapose with classic white cabinetry and millwork, tongue and groove wainscoting and a color palate of softened paint hues, tiles and fabrics to create a completely unique Door County homestead.
Mitch Wise Design, Inc.
Richard Steinberger Photography

Trent Teigen
ロサンゼルスにあるラグジュアリーな巨大なコンテンポラリースタイルのおしゃれなマスターバスルーム (置き型浴槽、オープン型シャワー、ベージュのタイル、石タイル、ベージュの壁、磁器タイルの床、ベージュの床、オープンシャワー、フラットパネル扉のキャビネット、濃色木目調キャビネット、一体型シンク、コンクリートの洗面台) の写真
ロサンゼルスにあるラグジュアリーな巨大なコンテンポラリースタイルのおしゃれなマスターバスルーム (置き型浴槽、オープン型シャワー、ベージュのタイル、石タイル、ベージュの壁、磁器タイルの床、ベージュの床、オープンシャワー、フラットパネル扉のキャビネット、濃色木目調キャビネット、一体型シンク、コンクリートの洗面台) の写真

Robert Schwerdt
他の地域にある高級な広いミッドセンチュリースタイルのおしゃれなバスルーム (浴槽なし) (置き型浴槽、横長型シンク、フラットパネル扉のキャビネット、濃色木目調キャビネット、コンクリートの洗面台、緑のタイル、ベージュの壁、分離型トイレ、磁器タイルの床、ベージュの床、コーナー設置型シャワー、オープンシャワー、セメントタイル) の写真
他の地域にある高級な広いミッドセンチュリースタイルのおしゃれなバスルーム (浴槽なし) (置き型浴槽、横長型シンク、フラットパネル扉のキャビネット、濃色木目調キャビネット、コンクリートの洗面台、緑のタイル、ベージュの壁、分離型トイレ、磁器タイルの床、ベージュの床、コーナー設置型シャワー、オープンシャワー、セメントタイル) の写真

Iron details in the mirror are echoed in the custom closet antiqued mirrored door. The pebbled border runs thoughout the shower, tying the space together.
Photo by Lift Your Eyes Photography
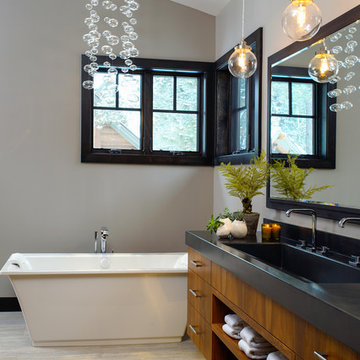
Steve Tague Photography
ポートランドにあるコンテンポラリースタイルのおしゃれな浴室 (横長型シンク、オープンシェルフ、濃色木目調キャビネット、コンクリートの洗面台、置き型浴槽、グレーの壁) の写真
ポートランドにあるコンテンポラリースタイルのおしゃれな浴室 (横長型シンク、オープンシェルフ、濃色木目調キャビネット、コンクリートの洗面台、置き型浴槽、グレーの壁) の写真

This master bathroom features a unique concrete tub, a doorless glass shower and a custom vanity.
他の地域にあるお手頃価格の中くらいなコンテンポラリースタイルのおしゃれなマスターバスルーム (フラットパネル扉のキャビネット、置き型浴槽、コーナー設置型シャワー、グレーのタイル、セラミックタイル、セラミックタイルの床、横長型シンク、コンクリートの洗面台、オープンシャワー、グレーの洗面カウンター、ベージュのキャビネット、白い壁、グレーの床、ニッチ、シャワーベンチ、洗面台2つ、フローティング洗面台) の写真
他の地域にあるお手頃価格の中くらいなコンテンポラリースタイルのおしゃれなマスターバスルーム (フラットパネル扉のキャビネット、置き型浴槽、コーナー設置型シャワー、グレーのタイル、セラミックタイル、セラミックタイルの床、横長型シンク、コンクリートの洗面台、オープンシャワー、グレーの洗面カウンター、ベージュのキャビネット、白い壁、グレーの床、ニッチ、シャワーベンチ、洗面台2つ、フローティング洗面台) の写真

Marianne Meyer
リヨンにあるお手頃価格の中くらいなラスティックスタイルのおしゃれなマスターバスルーム (インセット扉のキャビネット、濃色木目調キャビネット、アンダーマウント型浴槽、シャワー付き浴槽 、茶色いタイル、モザイクタイル、白い壁、淡色無垢フローリング、横長型シンク、コンクリートの洗面台、茶色い床、オープンシャワー、グレーの洗面カウンター) の写真
リヨンにあるお手頃価格の中くらいなラスティックスタイルのおしゃれなマスターバスルーム (インセット扉のキャビネット、濃色木目調キャビネット、アンダーマウント型浴槽、シャワー付き浴槽 、茶色いタイル、モザイクタイル、白い壁、淡色無垢フローリング、横長型シンク、コンクリートの洗面台、茶色い床、オープンシャワー、グレーの洗面カウンター) の写真

トロントにある広いアジアンスタイルのおしゃれなマスターバスルーム (フラットパネル扉のキャビネット、濃色木目調キャビネット、ドロップイン型浴槽、茶色いタイル、トラバーチンタイル、ベージュの壁、トラバーチンの床、ベッセル式洗面器、コンクリートの洗面台、茶色い床、グレーの洗面カウンター) の写真
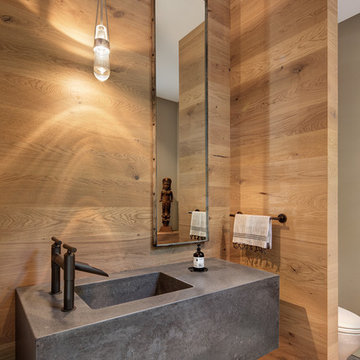
シカゴにある高級な中くらいなコンテンポラリースタイルのおしゃれなバスルーム (浴槽なし) (フラットパネル扉のキャビネット、濃色木目調キャビネット、置き型浴槽、グレーのタイル、グレーの壁、アンダーカウンター洗面器、分離型トイレ、淡色無垢フローリング、コンクリートの洗面台) の写真
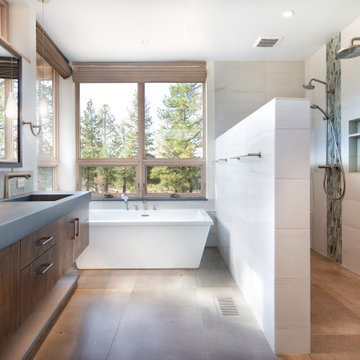
Master Bath with freestanding tub featuring wine shelf window sill. Walk-in double shower
他の地域にある高級な広いコンテンポラリースタイルのおしゃれなマスターバスルーム (フラットパネル扉のキャビネット、濃色木目調キャビネット、置き型浴槽、ダブルシャワー、緑のタイル、ガラスタイル、白い壁、一体型シンク、コンクリートの洗面台、オープンシャワー、グレーの洗面カウンター) の写真
他の地域にある高級な広いコンテンポラリースタイルのおしゃれなマスターバスルーム (フラットパネル扉のキャビネット、濃色木目調キャビネット、置き型浴槽、ダブルシャワー、緑のタイル、ガラスタイル、白い壁、一体型シンク、コンクリートの洗面台、オープンシャワー、グレーの洗面カウンター) の写真
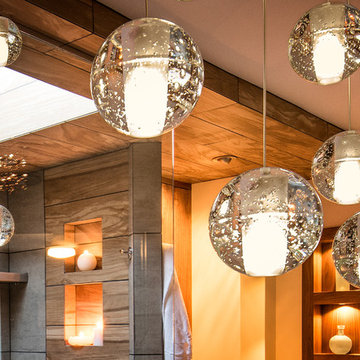
Gorgeous cascading balls of light provide well positioned points of illumination along vanity wall and mirror. Photography by Paul Linnebach
ミネアポリスにある高級な広いモダンスタイルのおしゃれなマスターバスルーム (フラットパネル扉のキャビネット、濃色木目調キャビネット、コーナー設置型シャワー、一体型トイレ 、グレーのタイル、セラミックタイル、白い壁、セラミックタイルの床、ベッセル式洗面器、コンクリートの洗面台、グレーの床、オープンシャワー) の写真
ミネアポリスにある高級な広いモダンスタイルのおしゃれなマスターバスルーム (フラットパネル扉のキャビネット、濃色木目調キャビネット、コーナー設置型シャワー、一体型トイレ 、グレーのタイル、セラミックタイル、白い壁、セラミックタイルの床、ベッセル式洗面器、コンクリートの洗面台、グレーの床、オープンシャワー) の写真

他の地域にある広いコンテンポラリースタイルのおしゃれなサウナ (フラットパネル扉のキャビネット、ベージュのキャビネット、置き型浴槽、バリアフリー、ベージュのタイル、セメントタイル、ベージュの壁、セメントタイルの床、ベッセル式洗面器、コンクリートの洗面台、ベージュの床、開き戸のシャワー) の写真
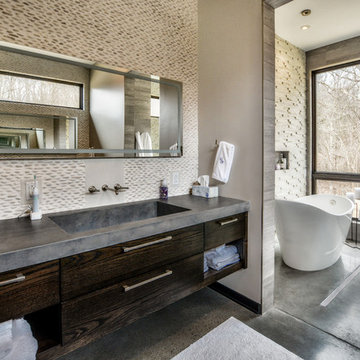
他の地域にあるコンテンポラリースタイルのおしゃれなマスターバスルーム (フラットパネル扉のキャビネット、濃色木目調キャビネット、置き型浴槽、コンクリートの床、一体型シンク、コンクリートの洗面台、グレーの床、ベージュのタイル、石タイル、ベージュの壁) の写真
浴室・バスルーム (コンクリートの洗面台、ベージュのキャビネット、濃色木目調キャビネット) の写真
1