お手頃価格の浴室・バスルーム (コンクリートの洗面台、中間色木目調キャビネット) の写真
絞り込み:
資材コスト
並び替え:今日の人気順
写真 1〜20 枚目(全 150 枚)
1/4

サンクトペテルブルクにあるお手頃価格の中くらいなエクレクティックスタイルのおしゃれなマスターバスルーム (中間色木目調キャビネット、シャワー付き浴槽 、壁掛け式トイレ、グレーのタイル、磁器タイル、磁器タイルの床、ベッセル式洗面器、コンクリートの洗面台、白い床、オープンシャワー、グレーの洗面カウンター、洗面台1つ、独立型洗面台、フラットパネル扉のキャビネット、黄色い壁、トイレ室) の写真
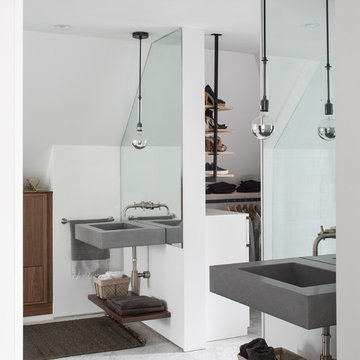
David Lauer
デンバーにあるお手頃価格の中くらいなコンテンポラリースタイルのおしゃれなマスターバスルーム (オープンシェルフ、中間色木目調キャビネット、置き型浴槽、洗い場付きシャワー、白いタイル、大理石タイル、白い壁、磁器タイルの床、壁付け型シンク、コンクリートの洗面台、白い床、開き戸のシャワー) の写真
デンバーにあるお手頃価格の中くらいなコンテンポラリースタイルのおしゃれなマスターバスルーム (オープンシェルフ、中間色木目調キャビネット、置き型浴槽、洗い場付きシャワー、白いタイル、大理石タイル、白い壁、磁器タイルの床、壁付け型シンク、コンクリートの洗面台、白い床、開き戸のシャワー) の写真
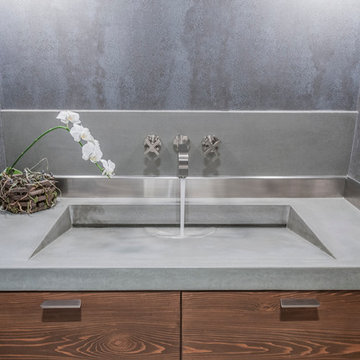
Create your own one-of-a-kind custom concrete vanity top at ConcreteBath.com. We ship worldwide!
マイアミにあるお手頃価格の中くらいなモダンスタイルのおしゃれな浴室 (フラットパネル扉のキャビネット、中間色木目調キャビネット、グレーの壁、一体型シンク、コンクリートの洗面台) の写真
マイアミにあるお手頃価格の中くらいなモダンスタイルのおしゃれな浴室 (フラットパネル扉のキャビネット、中間色木目調キャビネット、グレーの壁、一体型シンク、コンクリートの洗面台) の写真

ニューヨークにあるお手頃価格の小さなコンテンポラリースタイルのおしゃれなバスルーム (浴槽なし) (フラットパネル扉のキャビネット、中間色木目調キャビネット、ドロップイン型浴槽、シャワー付き浴槽 、一体型トイレ 、白いタイル、サブウェイタイル、白い壁、セラミックタイルの床、一体型シンク、コンクリートの洗面台、黒い床、引戸のシャワー、黒い洗面カウンター、洗面台1つ、独立型洗面台、壁紙) の写真

photos by Pedro Marti
This large light-filled open loft in the Tribeca neighborhood of New York City was purchased by a growing family to make into their family home. The loft, previously a lighting showroom, had been converted for residential use with the standard amenities but was entirely open and therefore needed to be reconfigured. One of the best attributes of this particular loft is its extremely large windows situated on all four sides due to the locations of neighboring buildings. This unusual condition allowed much of the rear of the space to be divided into 3 bedrooms/3 bathrooms, all of which had ample windows. The kitchen and the utilities were moved to the center of the space as they did not require as much natural lighting, leaving the entire front of the loft as an open dining/living area. The overall space was given a more modern feel while emphasizing it’s industrial character. The original tin ceiling was preserved throughout the loft with all new lighting run in orderly conduit beneath it, much of which is exposed light bulbs. In a play on the ceiling material the main wall opposite the kitchen was clad in unfinished, distressed tin panels creating a focal point in the home. Traditional baseboards and door casings were thrown out in lieu of blackened steel angle throughout the loft. Blackened steel was also used in combination with glass panels to create an enclosure for the office at the end of the main corridor; this allowed the light from the large window in the office to pass though while creating a private yet open space to work. The master suite features a large open bath with a sculptural freestanding tub all clad in a serene beige tile that has the feel of concrete. The kids bath is a fun play of large cobalt blue hexagon tile on the floor and rear wall of the tub juxtaposed with a bright white subway tile on the remaining walls. The kitchen features a long wall of floor to ceiling white and navy cabinetry with an adjacent 15 foot island of which half is a table for casual dining. Other interesting features of the loft are the industrial ladder up to the small elevated play area in the living room, the navy cabinetry and antique mirror clad dining niche, and the wallpapered powder room with antique mirror and blackened steel accessories.

The tub/shower area also provide plenty of storage with niche areas that can be used while showering or bathing. Providing safe entry and use in the bathing area was important for this homeowner.
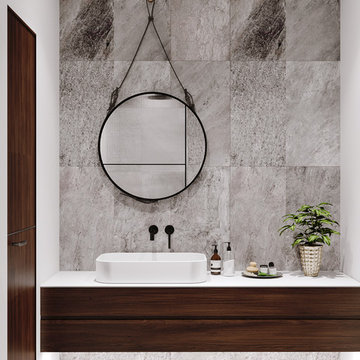
Modern studio apartment for the young girl.
フランクフルトにあるお手頃価格の小さなコンテンポラリースタイルのおしゃれなマスターバスルーム (フラットパネル扉のキャビネット、中間色木目調キャビネット、アルコーブ型シャワー、壁掛け式トイレ、グレーのタイル、セラミックタイル、グレーの壁、セラミックタイルの床、コンソール型シンク、コンクリートの洗面台、グレーの床、開き戸のシャワー、白い洗面カウンター) の写真
フランクフルトにあるお手頃価格の小さなコンテンポラリースタイルのおしゃれなマスターバスルーム (フラットパネル扉のキャビネット、中間色木目調キャビネット、アルコーブ型シャワー、壁掛け式トイレ、グレーのタイル、セラミックタイル、グレーの壁、セラミックタイルの床、コンソール型シンク、コンクリートの洗面台、グレーの床、開き戸のシャワー、白い洗面カウンター) の写真
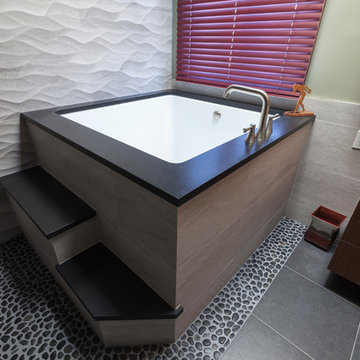
From the mis-matched cabinetry, to the floral wallpaper border, to the hot air balloon accent tiles, the former state of this master bathroom held no relationship to its laid-back bachelor owner. Inspired by his travels, his stays at luxury hotel suites and longing for zen appeal, the homeowner called in designer Rachel Peterson of Simply Baths, Inc. to help him overhaul the room. Removing walls to open up the space and adding a calming neutral grey palette left the space uninterrupted, modern and fresh. To make better use of this 9x9 bathroom, the walk-in shower and Japanese soaking tub share the same space & create the perfect opportunity for a textured, tiled accent wall. Meanwhile, the custom concrete sink offers just the right amount of industrial edge. The end result is a better compliment to the homeowner and his lifestyle & gives the term "man cave" a whole new meaning.
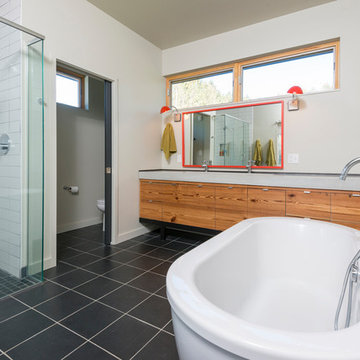
フィラデルフィアにあるお手頃価格の中くらいなコンテンポラリースタイルのおしゃれなマスターバスルーム (フラットパネル扉のキャビネット、中間色木目調キャビネット、置き型浴槽、アルコーブ型シャワー、ベージュの壁、磁器タイルの床、アンダーカウンター洗面器、コンクリートの洗面台) の写真
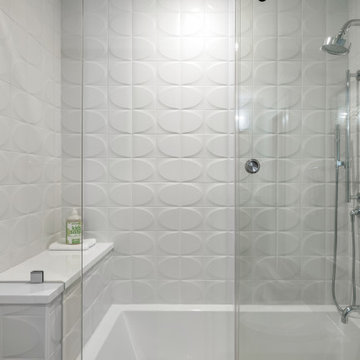
ジャクソンビルにあるお手頃価格の中くらいなミッドセンチュリースタイルのおしゃれな子供用バスルーム (フラットパネル扉のキャビネット、中間色木目調キャビネット、アルコーブ型浴槽、シャワー付き浴槽 、白いタイル、セラミックタイルの床、一体型シンク、コンクリートの洗面台、グレーの床、引戸のシャワー、グレーの洗面カウンター、シャワーベンチ、洗面台2つ、独立型洗面台) の写真

フェニックスにあるお手頃価格の小さなエクレクティックスタイルのおしゃれなバスルーム (浴槽なし) (オープンシェルフ、中間色木目調キャビネット、オープン型シャワー、セラミックタイル、マルチカラーの壁、セメントタイルの床、横長型シンク、コンクリートの洗面台、マルチカラーの床、オープンシャワー、白い洗面カウンター、洗面台1つ、独立型洗面台、壁紙) の写真
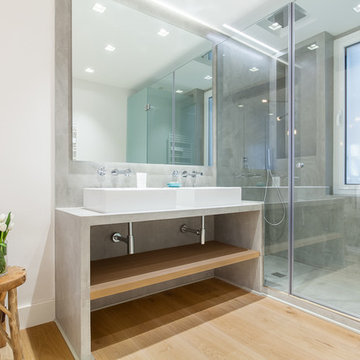
マドリードにあるお手頃価格の中くらいなコンテンポラリースタイルのおしゃれな浴室 (アルコーブ型シャワー、グレーの壁、ベッセル式洗面器、オープンシェルフ、淡色無垢フローリング、コンクリートの洗面台、中間色木目調キャビネット) の写真

Concrete floors provide smooth transitions within the Master Bedroom/Bath suite making for the perfect oasis. Wall mounted sink and sensor faucet provide easy use. Wide openings allow for wheelchair access between the spaces. Chic glass barn door provide privacy in wet shower area. Large hardware door handles are statement pieces as well as functional.
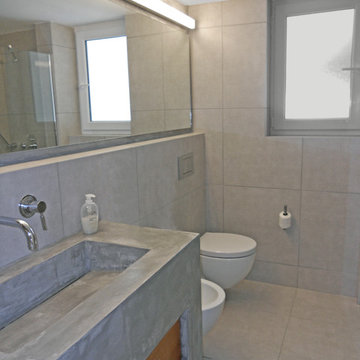
Oversized 24"x24" square grey tile laid from floor to ceiling to achieve a minimal design. A horizontal mirror runs along the entire length of the bathroom to open up the space and to break up the repetition of grey throughout the space. Wall mounted toilet and bidet inherently have a smaller footprint allowing for more circulation space between the shower and the toilet.
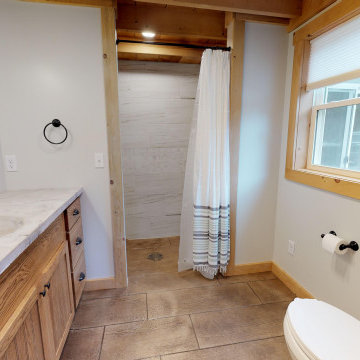
Master Bathroom.
ニューヨークにあるお手頃価格の中くらいなカントリー風のおしゃれな浴室 (シェーカースタイル扉のキャビネット、中間色木目調キャビネット、オープン型シャワー、コンクリートの床、一体型シンク、コンクリートの洗面台、茶色い床、マルチカラーの洗面カウンター) の写真
ニューヨークにあるお手頃価格の中くらいなカントリー風のおしゃれな浴室 (シェーカースタイル扉のキャビネット、中間色木目調キャビネット、オープン型シャワー、コンクリートの床、一体型シンク、コンクリートの洗面台、茶色い床、マルチカラーの洗面カウンター) の写真
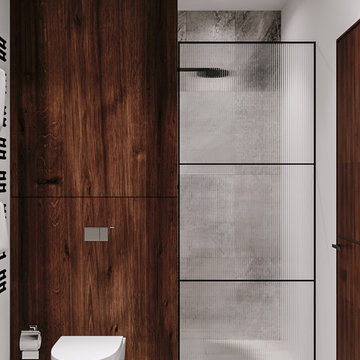
Modern studio apartment for the young girl.
フランクフルトにあるお手頃価格の小さなインダストリアルスタイルのおしゃれなマスターバスルーム (フラットパネル扉のキャビネット、グレーのタイル、セラミックタイル、コンクリートの洗面台、中間色木目調キャビネット、アルコーブ型シャワー、壁掛け式トイレ、グレーの壁、セラミックタイルの床、コンソール型シンク、グレーの床、開き戸のシャワー) の写真
フランクフルトにあるお手頃価格の小さなインダストリアルスタイルのおしゃれなマスターバスルーム (フラットパネル扉のキャビネット、グレーのタイル、セラミックタイル、コンクリートの洗面台、中間色木目調キャビネット、アルコーブ型シャワー、壁掛け式トイレ、グレーの壁、セラミックタイルの床、コンソール型シンク、グレーの床、開き戸のシャワー) の写真
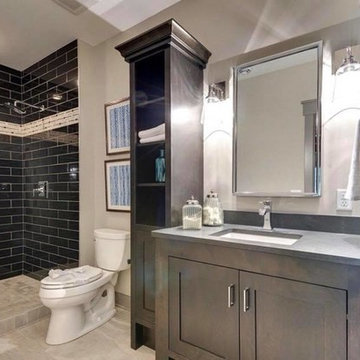
マイアミにあるお手頃価格の中くらいなトラディショナルスタイルのおしゃれなバスルーム (浴槽なし) (シェーカースタイル扉のキャビネット、中間色木目調キャビネット、オープン型シャワー、モノトーンのタイル、セラミックタイル、アンダーカウンター洗面器、コンクリートの洗面台、オープンシャワー、グレーの洗面カウンター) の写真
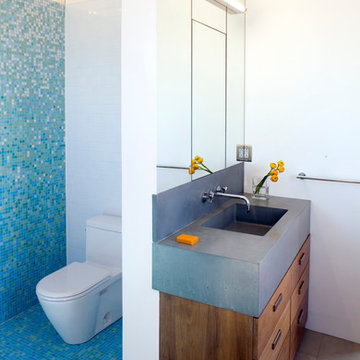
Fabian Birgfeld PHOTOtectonics
ニューヨークにあるお手頃価格の中くらいなモダンスタイルのおしゃれなマスターバスルーム (フラットパネル扉のキャビネット、中間色木目調キャビネット、ドロップイン型浴槽、シャワー付き浴槽 、青いタイル、ガラスタイル、磁器タイルの床、一体型シンク、コンクリートの洗面台、一体型トイレ ) の写真
ニューヨークにあるお手頃価格の中くらいなモダンスタイルのおしゃれなマスターバスルーム (フラットパネル扉のキャビネット、中間色木目調キャビネット、ドロップイン型浴槽、シャワー付き浴槽 、青いタイル、ガラスタイル、磁器タイルの床、一体型シンク、コンクリートの洗面台、一体型トイレ ) の写真
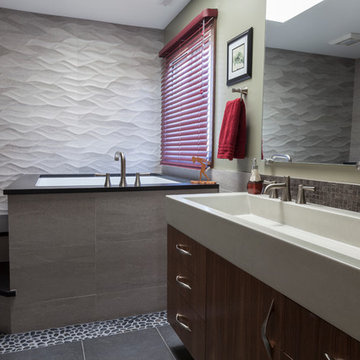
From the mis-matched cabinetry, to the floral wallpaper border, to the hot air balloon accent tiles, the former state of this master bathroom held no relationship to its laid-back bachelor owner. Inspired by his travels, his stays at luxury hotel suites and longing for zen appeal, the homeowner called in designer Rachel Peterson of Simply Baths, Inc. to help him overhaul the room. Removing walls to open up the space and adding a calming neutral grey palette left the space uninterrupted, modern and fresh. To make better use of this 9x9 bathroom, the walk-in shower and Japanese soaking tub share the same space & create the perfect opportunity for a textured, tiled accent wall. Meanwhile, the custom concrete sink offers just the right amount of industrial edge. The end result is a better compliment to the homeowner and his lifestyle & gives the term "man cave" a whole new meaning.
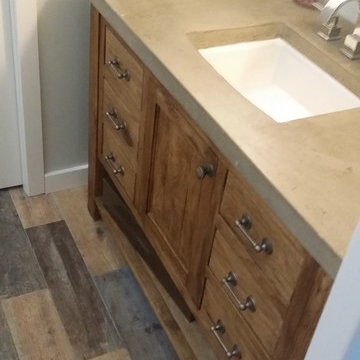
Rustic white walnut vanity. Natural finish with concrete counter.
フィラデルフィアにあるお手頃価格の中くらいなラスティックスタイルのおしゃれな子供用バスルーム (フラットパネル扉のキャビネット、中間色木目調キャビネット、コンクリートの洗面台、コーナー型浴槽、オープン型シャワー、一体型トイレ 、セラミックタイル、白い壁、セラミックタイルの床、オーバーカウンターシンク) の写真
フィラデルフィアにあるお手頃価格の中くらいなラスティックスタイルのおしゃれな子供用バスルーム (フラットパネル扉のキャビネット、中間色木目調キャビネット、コンクリートの洗面台、コーナー型浴槽、オープン型シャワー、一体型トイレ 、セラミックタイル、白い壁、セラミックタイルの床、オーバーカウンターシンク) の写真
お手頃価格の浴室・バスルーム (コンクリートの洗面台、中間色木目調キャビネット) の写真
1