浴室・バスルーム (コンクリートの洗面台、アンダーマウント型浴槽、茶色い床) の写真
絞り込み:
資材コスト
並び替え:今日の人気順
写真 1〜20 枚目(全 22 枚)
1/4

Salle de bains complète avec espace douche
他の地域にあるお手頃価格の広いトロピカルスタイルのおしゃれな浴室 (オープンシェルフ、グレーのキャビネット、アンダーマウント型浴槽、アルコーブ型シャワー、一体型トイレ 、グレーのタイル、グレーの壁、濃色無垢フローリング、横長型シンク、コンクリートの洗面台、茶色い床、オープンシャワー、グレーの洗面カウンター、洗面台2つ、独立型洗面台、板張り天井) の写真
他の地域にあるお手頃価格の広いトロピカルスタイルのおしゃれな浴室 (オープンシェルフ、グレーのキャビネット、アンダーマウント型浴槽、アルコーブ型シャワー、一体型トイレ 、グレーのタイル、グレーの壁、濃色無垢フローリング、横長型シンク、コンクリートの洗面台、茶色い床、オープンシャワー、グレーの洗面カウンター、洗面台2つ、独立型洗面台、板張り天井) の写真
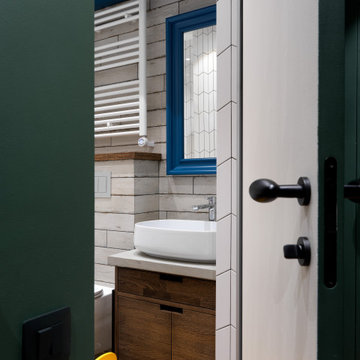
モスクワにあるお手頃価格の中くらいなインダストリアルスタイルのおしゃれな子供用バスルーム (フラットパネル扉のキャビネット、茶色いキャビネット、アンダーマウント型浴槽、壁掛け式トイレ、白いタイル、セラミックタイル、白い壁、磁器タイルの床、オーバーカウンターシンク、コンクリートの洗面台、茶色い床、グレーの洗面カウンター、トイレ室、洗面台1つ、独立型洗面台) の写真
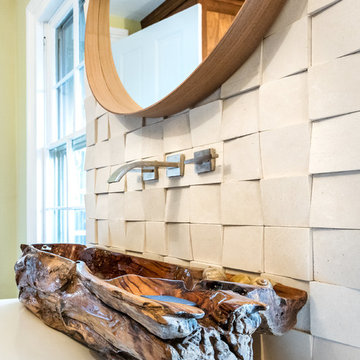
The teak log was carved and coincidentally had two small spaces suited for soap and decorative seashells.
Photo by Sara Eastman
リッチモンドにあるお手頃価格の中くらいなコンテンポラリースタイルのおしゃれなマスターバスルーム (落し込みパネル扉のキャビネット、濃色木目調キャビネット、アンダーマウント型浴槽、シャワー付き浴槽 、分離型トイレ、白いタイル、石タイル、緑の壁、磁器タイルの床、ベッセル式洗面器、コンクリートの洗面台、茶色い床) の写真
リッチモンドにあるお手頃価格の中くらいなコンテンポラリースタイルのおしゃれなマスターバスルーム (落し込みパネル扉のキャビネット、濃色木目調キャビネット、アンダーマウント型浴槽、シャワー付き浴槽 、分離型トイレ、白いタイル、石タイル、緑の壁、磁器タイルの床、ベッセル式洗面器、コンクリートの洗面台、茶色い床) の写真

Marianne Meyer
リヨンにあるお手頃価格の中くらいなラスティックスタイルのおしゃれなマスターバスルーム (インセット扉のキャビネット、濃色木目調キャビネット、アンダーマウント型浴槽、シャワー付き浴槽 、茶色いタイル、モザイクタイル、白い壁、淡色無垢フローリング、横長型シンク、コンクリートの洗面台、茶色い床、オープンシャワー、グレーの洗面カウンター) の写真
リヨンにあるお手頃価格の中くらいなラスティックスタイルのおしゃれなマスターバスルーム (インセット扉のキャビネット、濃色木目調キャビネット、アンダーマウント型浴槽、シャワー付き浴槽 、茶色いタイル、モザイクタイル、白い壁、淡色無垢フローリング、横長型シンク、コンクリートの洗面台、茶色い床、オープンシャワー、グレーの洗面カウンター) の写真
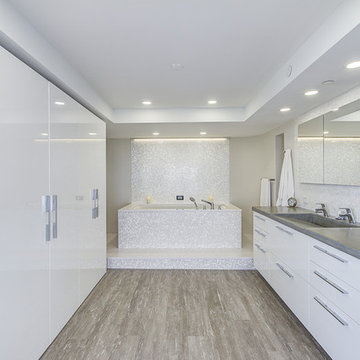
他の地域にある中くらいなモダンスタイルのおしゃれなマスターバスルーム (フラットパネル扉のキャビネット、白いキャビネット、アンダーマウント型浴槽、グレーのタイル、石スラブタイル、グレーの壁、無垢フローリング、横長型シンク、コンクリートの洗面台、茶色い床、グレーの洗面カウンター) の写真
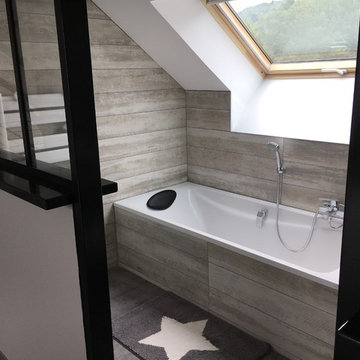
archisen
クレルモン・フェランにある高級な中くらいなコンテンポラリースタイルのおしゃれなマスターバスルーム (オープンシェルフ、アンダーマウント型浴槽、シャワー付き浴槽 、分離型トイレ、ベージュのタイル、セラミックタイル、白い壁、クッションフロア、オーバーカウンターシンク、コンクリートの洗面台、茶色い床、グレーの洗面カウンター) の写真
クレルモン・フェランにある高級な中くらいなコンテンポラリースタイルのおしゃれなマスターバスルーム (オープンシェルフ、アンダーマウント型浴槽、シャワー付き浴槽 、分離型トイレ、ベージュのタイル、セラミックタイル、白い壁、クッションフロア、オーバーカウンターシンク、コンクリートの洗面台、茶色い床、グレーの洗面カウンター) の写真
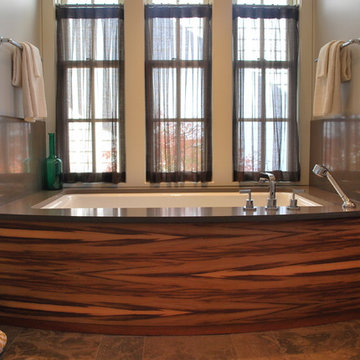
Design Team:
Karen Everhart Design Studio
jason todd bailey llc.
Molten Lamar Architects
Charles Thompson Lighting Design
Contractor:
Howell Builders Inc.
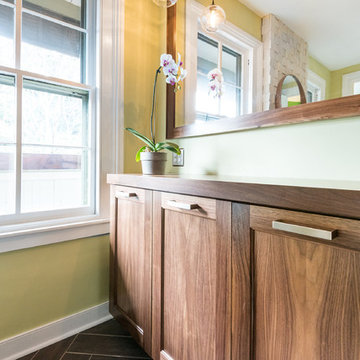
Hinge Cabinetry and Furniture
Photo by Sara Eastman
リッチモンドにあるお手頃価格の中くらいなコンテンポラリースタイルのおしゃれなマスターバスルーム (落し込みパネル扉のキャビネット、濃色木目調キャビネット、アンダーマウント型浴槽、シャワー付き浴槽 、分離型トイレ、白いタイル、石タイル、緑の壁、磁器タイルの床、ベッセル式洗面器、コンクリートの洗面台、茶色い床) の写真
リッチモンドにあるお手頃価格の中くらいなコンテンポラリースタイルのおしゃれなマスターバスルーム (落し込みパネル扉のキャビネット、濃色木目調キャビネット、アンダーマウント型浴槽、シャワー付き浴槽 、分離型トイレ、白いタイル、石タイル、緑の壁、磁器タイルの床、ベッセル式洗面器、コンクリートの洗面台、茶色い床) の写真
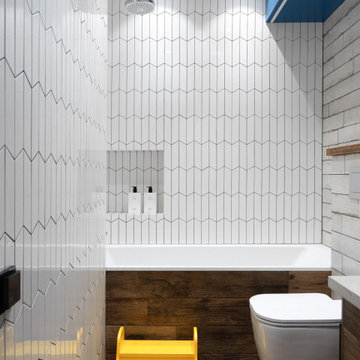
モスクワにあるお手頃価格の中くらいなインダストリアルスタイルのおしゃれな子供用バスルーム (フラットパネル扉のキャビネット、茶色いキャビネット、アンダーマウント型浴槽、壁掛け式トイレ、白いタイル、セラミックタイル、白い壁、磁器タイルの床、オーバーカウンターシンク、コンクリートの洗面台、茶色い床、グレーの洗面カウンター、トイレ室、洗面台1つ、独立型洗面台) の写真
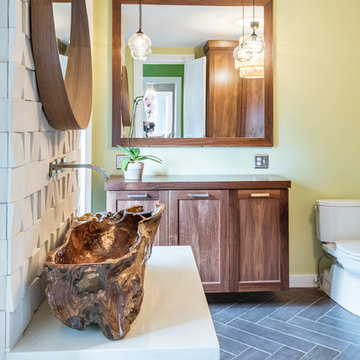
Photo by Sara Eastman
リッチモンドにあるお手頃価格の中くらいなコンテンポラリースタイルのおしゃれなマスターバスルーム (落し込みパネル扉のキャビネット、濃色木目調キャビネット、アンダーマウント型浴槽、シャワー付き浴槽 、分離型トイレ、白いタイル、石タイル、緑の壁、磁器タイルの床、ベッセル式洗面器、コンクリートの洗面台、茶色い床) の写真
リッチモンドにあるお手頃価格の中くらいなコンテンポラリースタイルのおしゃれなマスターバスルーム (落し込みパネル扉のキャビネット、濃色木目調キャビネット、アンダーマウント型浴槽、シャワー付き浴槽 、分離型トイレ、白いタイル、石タイル、緑の壁、磁器タイルの床、ベッセル式洗面器、コンクリートの洗面台、茶色い床) の写真
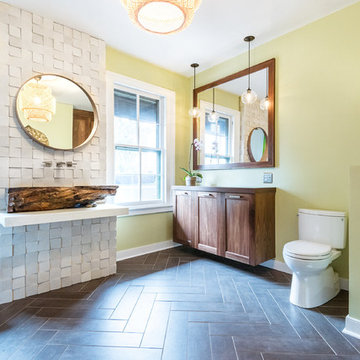
The half wall was built to create some privacy from the entrance to the bathroom.
Photo by Sara Eastman
リッチモンドにあるお手頃価格の中くらいなコンテンポラリースタイルのおしゃれなマスターバスルーム (落し込みパネル扉のキャビネット、濃色木目調キャビネット、アンダーマウント型浴槽、シャワー付き浴槽 、分離型トイレ、白いタイル、石タイル、緑の壁、磁器タイルの床、ベッセル式洗面器、コンクリートの洗面台、茶色い床) の写真
リッチモンドにあるお手頃価格の中くらいなコンテンポラリースタイルのおしゃれなマスターバスルーム (落し込みパネル扉のキャビネット、濃色木目調キャビネット、アンダーマウント型浴槽、シャワー付き浴槽 、分離型トイレ、白いタイル、石タイル、緑の壁、磁器タイルの床、ベッセル式洗面器、コンクリートの洗面台、茶色い床) の写真
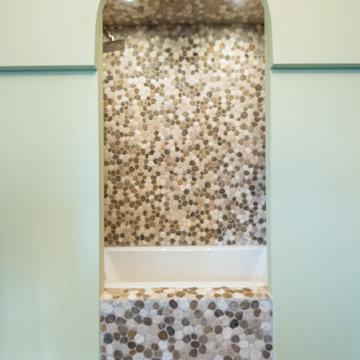
The bathtub is tiled in a shaved river rock mosaic. The wood facade features a proud decorative arch and is painted the same green as the walls.
Photo by Sara Eastman
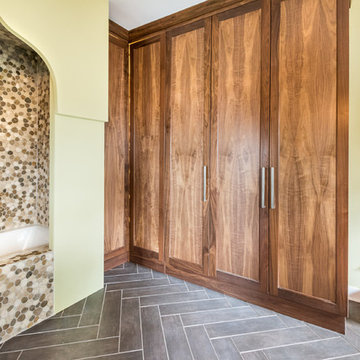
The homeowners wanted to access their existing shoe closet from the bathroom. So the doors were created to blend in seamlessly.
Photo by Sara Eastman
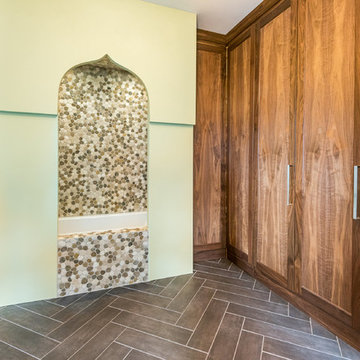
We created a statement piece with a decorative facade that neatly tucks away the bathtub. The tub is flanked by ample closet space. The homeowner did not want the bathtub to appear as a bathtub, we succeeded!
Photo by Sara Eastman
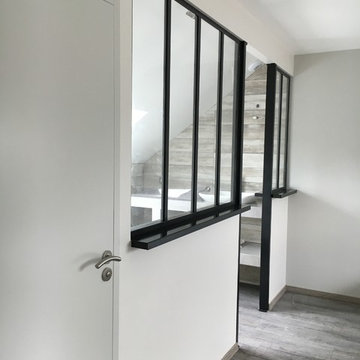
archisen
クレルモン・フェランにある高級な中くらいなコンテンポラリースタイルのおしゃれなマスターバスルーム (オープンシェルフ、シャワー付き浴槽 、分離型トイレ、ベージュのタイル、茶色いタイル、セラミックタイル、白い壁、クッションフロア、オーバーカウンターシンク、コンクリートの洗面台、茶色い床、グレーの洗面カウンター、アンダーマウント型浴槽) の写真
クレルモン・フェランにある高級な中くらいなコンテンポラリースタイルのおしゃれなマスターバスルーム (オープンシェルフ、シャワー付き浴槽 、分離型トイレ、ベージュのタイル、茶色いタイル、セラミックタイル、白い壁、クッションフロア、オーバーカウンターシンク、コンクリートの洗面台、茶色い床、グレーの洗面カウンター、アンダーマウント型浴槽) の写真
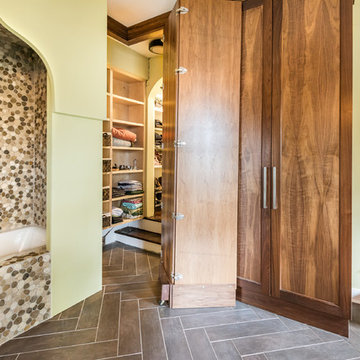
The homeowners wanted to access their existing shoe closet from the bathroom. The doors were created to blend in seamlessly. Double hinges and a wheel made it possible. Cabinetry and bath facade by Hinge Cabinetry and Furniture. Photo by Sara Eastman
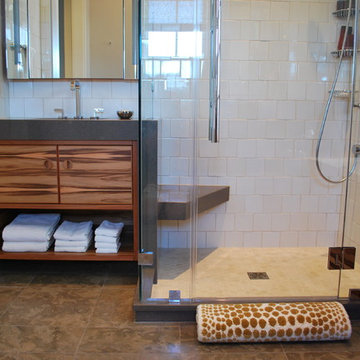
Design Team:
Karen Everhart Design Studio
jason todd bailey llc.
Molten Lamar Architects
Charles Thompson Lighting Design
Contractor:
Howell Builders Inc.
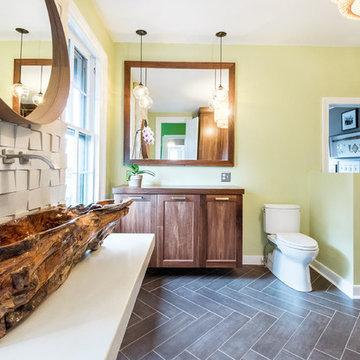
The vessel sink, carved from an old teak log, floats on a concrete ledge. The walnut vanity is lit by Hennepin pendants from Room & Board. Photo by Sara Eastman
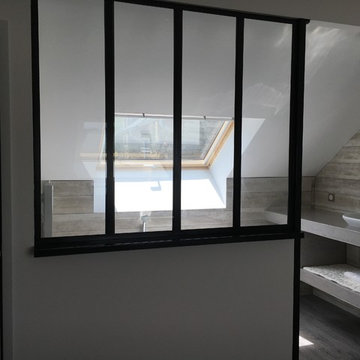
archisen
クレルモン・フェランにある高級な中くらいなコンテンポラリースタイルのおしゃれなマスターバスルーム (オープンシェルフ、シャワー付き浴槽 、分離型トイレ、ベージュのタイル、茶色いタイル、セラミックタイル、白い壁、クッションフロア、オーバーカウンターシンク、コンクリートの洗面台、茶色い床、グレーの洗面カウンター、アンダーマウント型浴槽) の写真
クレルモン・フェランにある高級な中くらいなコンテンポラリースタイルのおしゃれなマスターバスルーム (オープンシェルフ、シャワー付き浴槽 、分離型トイレ、ベージュのタイル、茶色いタイル、セラミックタイル、白い壁、クッションフロア、オーバーカウンターシンク、コンクリートの洗面台、茶色い床、グレーの洗面カウンター、アンダーマウント型浴槽) の写真
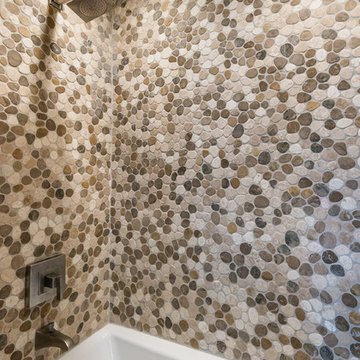
This bathtub is truly a serene escape. The two lights on dimmer switches make sure that the homeowners aren't bathing in the dark.
Photo by Sara Eastman
浴室・バスルーム (コンクリートの洗面台、アンダーマウント型浴槽、茶色い床) の写真
1