浴室・バスルーム (コンクリートの洗面台、壁付け型シンク、セラミックタイルの床) の写真
絞り込み:
資材コスト
並び替え:今日の人気順
写真 1〜20 枚目(全 38 枚)
1/4

Adding double faucets in a wall mounted sink to this guest bathroom is such a fun way for the kids to brush their teeth. Keeping the walls white and adding neutral tile and finishes makes the room feel fresh and clean.

The texture of the urban fabric is brought to the interior spaces through the introduction of the concrete tiles in the shower and formed concrete basin.

他の地域にあるラグジュアリーな中くらいなコンテンポラリースタイルのおしゃれなマスターバスルーム (フラットパネル扉のキャビネット、白いキャビネット、アルコーブ型シャワー、一体型トイレ 、白いタイル、セラミックタイル、白い壁、セラミックタイルの床、壁付け型シンク、コンクリートの洗面台、白い床、開き戸のシャワー、白い洗面カウンター、シャワーベンチ、洗面台2つ、フローティング洗面台) の写真

photos by Pedro Marti
This large light-filled open loft in the Tribeca neighborhood of New York City was purchased by a growing family to make into their family home. The loft, previously a lighting showroom, had been converted for residential use with the standard amenities but was entirely open and therefore needed to be reconfigured. One of the best attributes of this particular loft is its extremely large windows situated on all four sides due to the locations of neighboring buildings. This unusual condition allowed much of the rear of the space to be divided into 3 bedrooms/3 bathrooms, all of which had ample windows. The kitchen and the utilities were moved to the center of the space as they did not require as much natural lighting, leaving the entire front of the loft as an open dining/living area. The overall space was given a more modern feel while emphasizing it’s industrial character. The original tin ceiling was preserved throughout the loft with all new lighting run in orderly conduit beneath it, much of which is exposed light bulbs. In a play on the ceiling material the main wall opposite the kitchen was clad in unfinished, distressed tin panels creating a focal point in the home. Traditional baseboards and door casings were thrown out in lieu of blackened steel angle throughout the loft. Blackened steel was also used in combination with glass panels to create an enclosure for the office at the end of the main corridor; this allowed the light from the large window in the office to pass though while creating a private yet open space to work. The master suite features a large open bath with a sculptural freestanding tub all clad in a serene beige tile that has the feel of concrete. The kids bath is a fun play of large cobalt blue hexagon tile on the floor and rear wall of the tub juxtaposed with a bright white subway tile on the remaining walls. The kitchen features a long wall of floor to ceiling white and navy cabinetry with an adjacent 15 foot island of which half is a table for casual dining. Other interesting features of the loft are the industrial ladder up to the small elevated play area in the living room, the navy cabinetry and antique mirror clad dining niche, and the wallpapered powder room with antique mirror and blackened steel accessories.

ロサンゼルスにある巨大なコンテンポラリースタイルのおしゃれなマスターバスルーム (フラットパネル扉のキャビネット、淡色木目調キャビネット、置き型浴槽、洗い場付きシャワー、白い壁、セラミックタイルの床、壁付け型シンク、コンクリートの洗面台、白い床、オープンシャワー、白い洗面カウンター、シャワーベンチ、洗面台2つ、フローティング洗面台) の写真
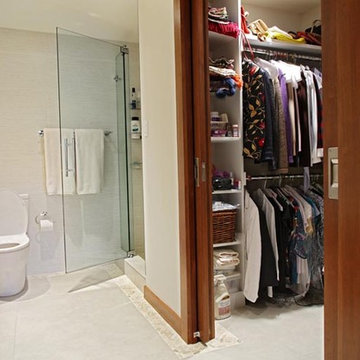
Bathroom reconfiguration in Washington DC.
ワシントンD.C.にある高級な中くらいなコンテンポラリースタイルのおしゃれなマスターバスルーム (フラットパネル扉のキャビネット、中間色木目調キャビネット、アンダーマウント型浴槽、アルコーブ型シャワー、一体型トイレ 、ベージュのタイル、セラミックタイル、ベージュの壁、セラミックタイルの床、壁付け型シンク、コンクリートの洗面台) の写真
ワシントンD.C.にある高級な中くらいなコンテンポラリースタイルのおしゃれなマスターバスルーム (フラットパネル扉のキャビネット、中間色木目調キャビネット、アンダーマウント型浴槽、アルコーブ型シャワー、一体型トイレ 、ベージュのタイル、セラミックタイル、ベージュの壁、セラミックタイルの床、壁付け型シンク、コンクリートの洗面台) の写真
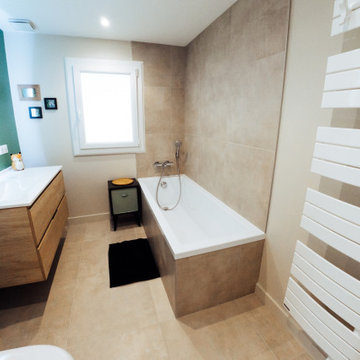
salle de bains zen et nature.
ボルドーにある高級な小さなカントリー風のおしゃれな子供用バスルーム (アンダーマウント型浴槽、壁掛け式トイレ、ベージュのタイル、セラミックタイル、ベージュの壁、セラミックタイルの床、壁付け型シンク、コンクリートの洗面台、ベージュの床、白い洗面カウンター、ニッチ、洗面台1つ、造り付け洗面台) の写真
ボルドーにある高級な小さなカントリー風のおしゃれな子供用バスルーム (アンダーマウント型浴槽、壁掛け式トイレ、ベージュのタイル、セラミックタイル、ベージュの壁、セラミックタイルの床、壁付け型シンク、コンクリートの洗面台、ベージュの床、白い洗面カウンター、ニッチ、洗面台1つ、造り付け洗面台) の写真
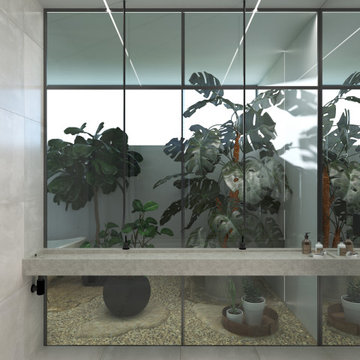
マドリードにある高級な広いモダンスタイルのおしゃれな浴室 (ベージュのキャビネット、置き型浴槽、バリアフリー、グレーのタイル、セラミックタイル、グレーの壁、セラミックタイルの床、壁付け型シンク、コンクリートの洗面台、グレーの床、シャワーカーテン、グレーの洗面カウンター、洗面台2つ、造り付け洗面台) の写真
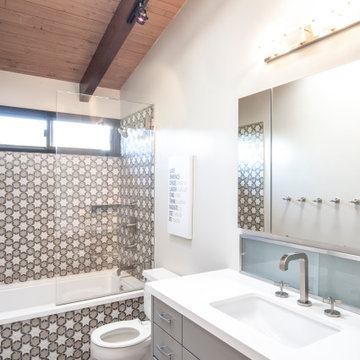
オレンジカウンティにあるミッドセンチュリースタイルのおしゃれな子供用バスルーム (フラットパネル扉のキャビネット、グレーのキャビネット、ドロップイン型浴槽、洗い場付きシャワー、モノトーンのタイル、ガラスタイル、セラミックタイルの床、壁付け型シンク、コンクリートの洗面台、グレーの床、オープンシャワー、白い洗面カウンター) の写真
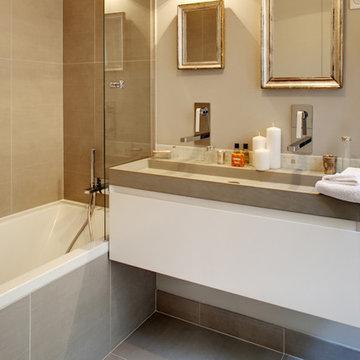
パリにあるお手頃価格の小さなモダンスタイルのおしゃれなマスターバスルーム (フラットパネル扉のキャビネット、白いキャビネット、アンダーマウント型浴槽、グレーのタイル、セラミックタイル、ベージュの壁、セラミックタイルの床、壁付け型シンク、コンクリートの洗面台、グレーの床) の写真
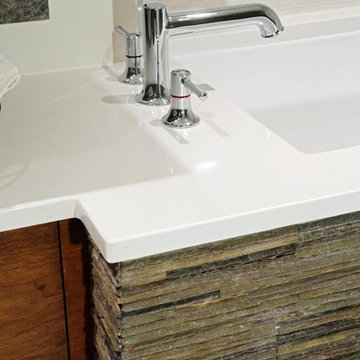
Bathroom reconfiguration in Washington DC.
ワシントンD.C.にある高級な中くらいなコンテンポラリースタイルのおしゃれなマスターバスルーム (フラットパネル扉のキャビネット、中間色木目調キャビネット、アンダーマウント型浴槽、アルコーブ型シャワー、一体型トイレ 、ベージュのタイル、セラミックタイル、ベージュの壁、セラミックタイルの床、壁付け型シンク、コンクリートの洗面台) の写真
ワシントンD.C.にある高級な中くらいなコンテンポラリースタイルのおしゃれなマスターバスルーム (フラットパネル扉のキャビネット、中間色木目調キャビネット、アンダーマウント型浴槽、アルコーブ型シャワー、一体型トイレ 、ベージュのタイル、セラミックタイル、ベージュの壁、セラミックタイルの床、壁付け型シンク、コンクリートの洗面台) の写真
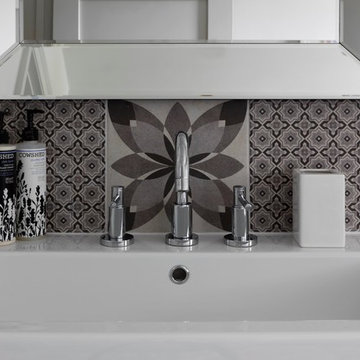
ハートフォードシャーにある高級な中くらいなモダンスタイルのおしゃれなマスターバスルーム (モノトーンのタイル、セラミックタイル、グレーの壁、コンクリートの洗面台、セラミックタイルの床、壁付け型シンク) の写真
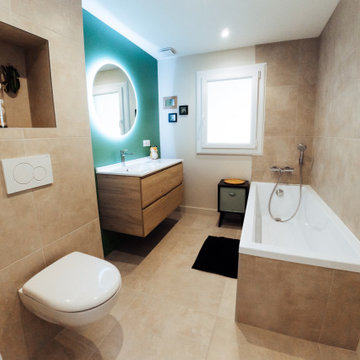
salle de bains zen et nature.
ボルドーにある高級な小さなカントリー風のおしゃれな子供用バスルーム (アンダーマウント型浴槽、壁掛け式トイレ、ベージュのタイル、セラミックタイル、ベージュの壁、セラミックタイルの床、壁付け型シンク、コンクリートの洗面台、ベージュの床、白い洗面カウンター、ニッチ、洗面台1つ、造り付け洗面台) の写真
ボルドーにある高級な小さなカントリー風のおしゃれな子供用バスルーム (アンダーマウント型浴槽、壁掛け式トイレ、ベージュのタイル、セラミックタイル、ベージュの壁、セラミックタイルの床、壁付け型シンク、コンクリートの洗面台、ベージュの床、白い洗面カウンター、ニッチ、洗面台1つ、造り付け洗面台) の写真
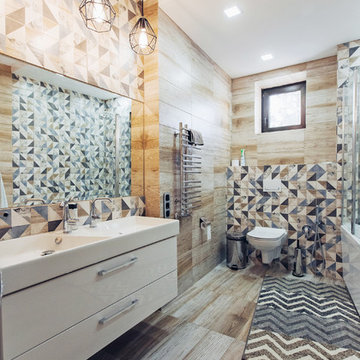
Слепцов Денис
他の地域にある中くらいなインダストリアルスタイルのおしゃれなマスターバスルーム (フラットパネル扉のキャビネット、白いキャビネット、コーナー型浴槽、壁掛け式トイレ、マルチカラーのタイル、セラミックタイル、マルチカラーの壁、セラミックタイルの床、壁付け型シンク、コンクリートの洗面台、茶色い床、グレーの洗面カウンター) の写真
他の地域にある中くらいなインダストリアルスタイルのおしゃれなマスターバスルーム (フラットパネル扉のキャビネット、白いキャビネット、コーナー型浴槽、壁掛け式トイレ、マルチカラーのタイル、セラミックタイル、マルチカラーの壁、セラミックタイルの床、壁付け型シンク、コンクリートの洗面台、茶色い床、グレーの洗面カウンター) の写真
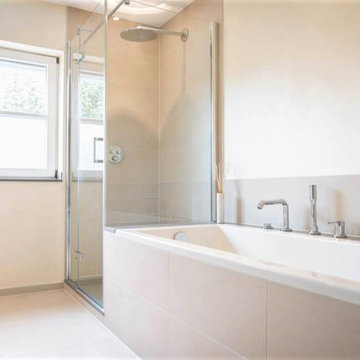
Badgestaltungstechnik in Krefeld
デュッセルドルフにある高級な中くらいなコンテンポラリースタイルのおしゃれなバスルーム (浴槽なし) (フラットパネル扉のキャビネット、ベージュのキャビネット、ドロップイン型浴槽、シャワー付き浴槽 、ベージュのタイル、セラミックタイル、ベージュの壁、セラミックタイルの床、壁付け型シンク、コンクリートの洗面台、ベージュの床、開き戸のシャワー、白い洗面カウンター) の写真
デュッセルドルフにある高級な中くらいなコンテンポラリースタイルのおしゃれなバスルーム (浴槽なし) (フラットパネル扉のキャビネット、ベージュのキャビネット、ドロップイン型浴槽、シャワー付き浴槽 、ベージュのタイル、セラミックタイル、ベージュの壁、セラミックタイルの床、壁付け型シンク、コンクリートの洗面台、ベージュの床、開き戸のシャワー、白い洗面カウンター) の写真
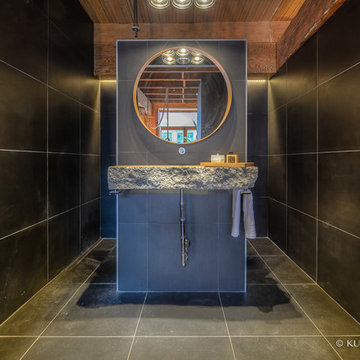
900 sq foot loft in Old Montreal. Corner unit on 3rd floor of Cours Le Royer, walking street lined with tree's and fountain. Open plan bedroom with huge windows
Kurt Jawinski - Photographe
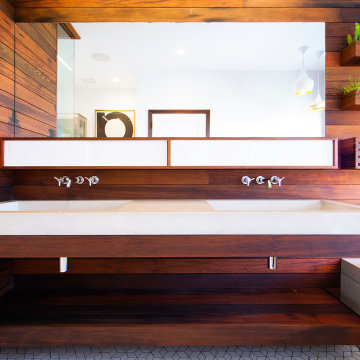
Primary bath remodel using reclaimed pickled redwood throughout, as well as custom GFRC sinks and other details.
サンフランシスコにあるモダンスタイルのおしゃれなマスターバスルーム (中間色木目調キャビネット、壁掛け式トイレ、セラミックタイルの床、壁付け型シンク、コンクリートの洗面台、白い床、グレーの洗面カウンター、洗面台2つ、フローティング洗面台、板張り壁) の写真
サンフランシスコにあるモダンスタイルのおしゃれなマスターバスルーム (中間色木目調キャビネット、壁掛け式トイレ、セラミックタイルの床、壁付け型シンク、コンクリートの洗面台、白い床、グレーの洗面カウンター、洗面台2つ、フローティング洗面台、板張り壁) の写真
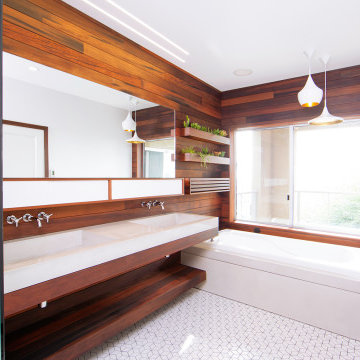
Primary bath remodel using reclaimed pickled redwood throughout, as well as custom GFRC sinks and other details.
サンフランシスコにあるモダンスタイルのおしゃれなマスターバスルーム (中間色木目調キャビネット、壁掛け式トイレ、セラミックタイルの床、壁付け型シンク、コンクリートの洗面台、白い床、グレーの洗面カウンター、洗面台2つ、フローティング洗面台、板張り壁) の写真
サンフランシスコにあるモダンスタイルのおしゃれなマスターバスルーム (中間色木目調キャビネット、壁掛け式トイレ、セラミックタイルの床、壁付け型シンク、コンクリートの洗面台、白い床、グレーの洗面カウンター、洗面台2つ、フローティング洗面台、板張り壁) の写真
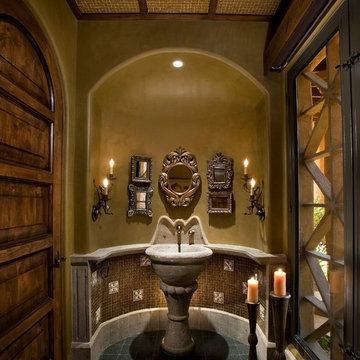
Anita Lang - IMI Design - Scottsdale, AZ
オレンジカウンティにある広いモダンスタイルのおしゃれなバスルーム (浴槽なし) (茶色いタイル、セメントタイル、ベージュの壁、セラミックタイルの床、壁付け型シンク、コンクリートの洗面台、緑の床) の写真
オレンジカウンティにある広いモダンスタイルのおしゃれなバスルーム (浴槽なし) (茶色いタイル、セメントタイル、ベージュの壁、セラミックタイルの床、壁付け型シンク、コンクリートの洗面台、緑の床) の写真

photos by Pedro Marti
This large light-filled open loft in the Tribeca neighborhood of New York City was purchased by a growing family to make into their family home. The loft, previously a lighting showroom, had been converted for residential use with the standard amenities but was entirely open and therefore needed to be reconfigured. One of the best attributes of this particular loft is its extremely large windows situated on all four sides due to the locations of neighboring buildings. This unusual condition allowed much of the rear of the space to be divided into 3 bedrooms/3 bathrooms, all of which had ample windows. The kitchen and the utilities were moved to the center of the space as they did not require as much natural lighting, leaving the entire front of the loft as an open dining/living area. The overall space was given a more modern feel while emphasizing it’s industrial character. The original tin ceiling was preserved throughout the loft with all new lighting run in orderly conduit beneath it, much of which is exposed light bulbs. In a play on the ceiling material the main wall opposite the kitchen was clad in unfinished, distressed tin panels creating a focal point in the home. Traditional baseboards and door casings were thrown out in lieu of blackened steel angle throughout the loft. Blackened steel was also used in combination with glass panels to create an enclosure for the office at the end of the main corridor; this allowed the light from the large window in the office to pass though while creating a private yet open space to work. The master suite features a large open bath with a sculptural freestanding tub all clad in a serene beige tile that has the feel of concrete. The kids bath is a fun play of large cobalt blue hexagon tile on the floor and rear wall of the tub juxtaposed with a bright white subway tile on the remaining walls. The kitchen features a long wall of floor to ceiling white and navy cabinetry with an adjacent 15 foot island of which half is a table for casual dining. Other interesting features of the loft are the industrial ladder up to the small elevated play area in the living room, the navy cabinetry and antique mirror clad dining niche, and the wallpapered powder room with antique mirror and blackened steel accessories.
浴室・バスルーム (コンクリートの洗面台、壁付け型シンク、セラミックタイルの床) の写真
1