浴室・バスルーム (コンクリートの洗面台、アンダーカウンター洗面器、白い床、白いタイル) の写真
絞り込み:
資材コスト
並び替え:今日の人気順
写真 1〜20 枚目(全 32 枚)
1/5

ロサンゼルスにある高級な広いトラディショナルスタイルのおしゃれなマスターバスルーム (レイズドパネル扉のキャビネット、濃色木目調キャビネット、ドロップイン型浴槽、アルコーブ型シャワー、分離型トイレ、グレーのタイル、白いタイル、磁器タイル、グレーの壁、磁器タイルの床、アンダーカウンター洗面器、コンクリートの洗面台、白い床、開き戸のシャワー) の写真

グランドラピッズにある高級な中くらいなビーチスタイルのおしゃれなバスルーム (浴槽なし) (黒いキャビネット、アルコーブ型シャワー、分離型トイレ、白いタイル、サブウェイタイル、ベージュの壁、磁器タイルの床、アンダーカウンター洗面器、コンクリートの洗面台、白い床、開き戸のシャワー、グレーの洗面カウンター、洗面台1つ、独立型洗面台、壁紙) の写真

A riverfront property is a desirable piece of property duet to its proximity to a waterway and parklike setting. The value in this renovation to the customer was creating a home that allowed for maximum appreciation of the outside environment and integrating the outside with the inside, and this design achieved this goal completely.
To eliminate the fishbowl effect and sight-lines from the street the kitchen was strategically designed with a higher counter top space, wall areas were added and sinks and appliances were intentional placement. Open shelving in the kitchen and wine display area in the dining room was incorporated to display customer's pottery. Seating on two sides of the island maximize river views and conversation potential. Overall kitchen/dining/great room layout designed for parties, etc. - lots of gathering spots for people to hang out without cluttering the work triangle.
Eliminating walls in the ensuite provided a larger footprint for the area allowing for the freestanding tub and larger walk-in closet. Hardwoods, wood cabinets and the light grey colour pallet were carried through the entire home to integrate the space.
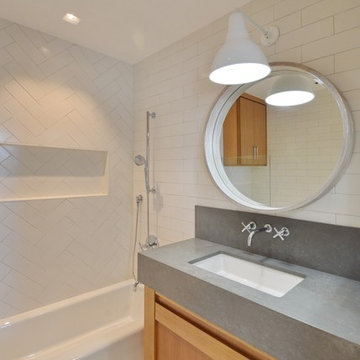
ロサンゼルスにあるミッドセンチュリースタイルのおしゃれな子供用バスルーム (落し込みパネル扉のキャビネット、淡色木目調キャビネット、コーナー型浴槽、シャワー付き浴槽 、一体型トイレ 、白いタイル、サブウェイタイル、白い壁、アンダーカウンター洗面器、コンクリートの洗面台、白い床、オープンシャワー、グレーの洗面カウンター) の写真
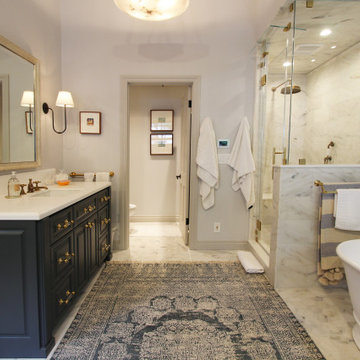
ロサンゼルスにある巨大なトランジショナルスタイルのおしゃれなマスターバスルーム (レイズドパネル扉のキャビネット、青いキャビネット、置き型浴槽、アルコーブ型シャワー、分離型トイレ、白いタイル、磁器タイル、白い壁、大理石の床、アンダーカウンター洗面器、コンクリートの洗面台、白い床、開き戸のシャワー、グレーの洗面カウンター、ニッチ、洗面台1つ、造り付け洗面台、三角天井、塗装板張りの壁) の写真
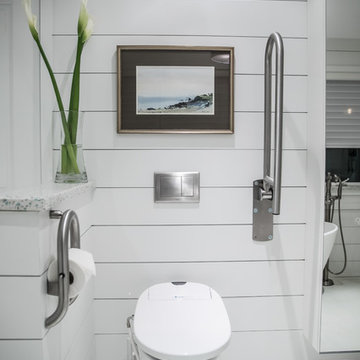
Wall hung toilet with washlet
Ytk Photograpy
ボストンにあるラグジュアリーな中くらいなカントリー風のおしゃれなマスターバスルーム (フラットパネル扉のキャビネット、白いキャビネット、置き型浴槽、コーナー設置型シャワー、壁掛け式トイレ、白いタイル、セメントタイル、白い壁、コンクリートの床、アンダーカウンター洗面器、コンクリートの洗面台、白い床、シャワーカーテン) の写真
ボストンにあるラグジュアリーな中くらいなカントリー風のおしゃれなマスターバスルーム (フラットパネル扉のキャビネット、白いキャビネット、置き型浴槽、コーナー設置型シャワー、壁掛け式トイレ、白いタイル、セメントタイル、白い壁、コンクリートの床、アンダーカウンター洗面器、コンクリートの洗面台、白い床、シャワーカーテン) の写真
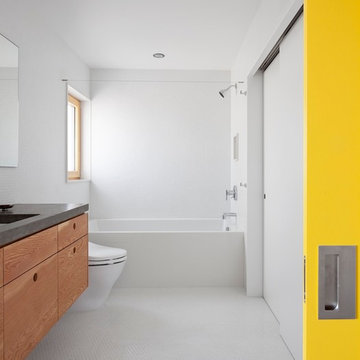
Located in an existing neighborhood of post-war houses, Skidmore Passivhaus merges contemporary design with the highest level of energy efficiency. Gernerous insulation, extremely airtight construction (tested at .32ach50), high performing triple glazed Zola European Windows, and a super-efficient heat recovery ventilator allow the structure to meet the stringent requirements of the German Passivhaus standard. Generous amounts of south facing glazing (0.5 shgc) maximize the solar gains for most of the year, while motorized exterior aluminum shades can be lowered to block unwanted summer heat gain resulting in extremely comfortable temperatures year round. An extensive green roof helps manage all stormwater on site, while a roof mounted 4.32 kW PV array provides enough electricity to result in a near net zero and truly sustainable building.
In Situ Architecture
Jeremy Bittermann - BITTERMANN Photography
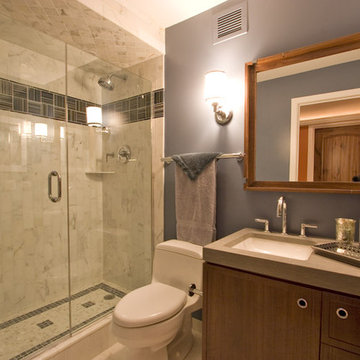
Urban, Modern Guest and Teenage Boy Bathroom
シカゴにある高級な小さなコンテンポラリースタイルのおしゃれな子供用バスルーム (フラットパネル扉のキャビネット、中間色木目調キャビネット、ダブルシャワー、一体型トイレ 、白いタイル、ガラスタイル、グレーの壁、大理石の床、アンダーカウンター洗面器、コンクリートの洗面台、白い床、開き戸のシャワー、グレーの洗面カウンター) の写真
シカゴにある高級な小さなコンテンポラリースタイルのおしゃれな子供用バスルーム (フラットパネル扉のキャビネット、中間色木目調キャビネット、ダブルシャワー、一体型トイレ 、白いタイル、ガラスタイル、グレーの壁、大理石の床、アンダーカウンター洗面器、コンクリートの洗面台、白い床、開き戸のシャワー、グレーの洗面カウンター) の写真
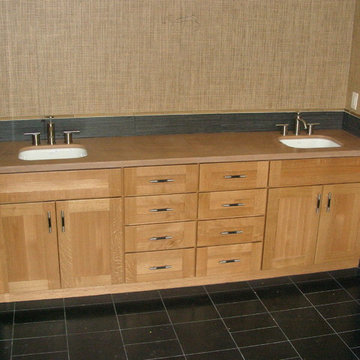
Guest Bath. Quarter Sawn Oak the Fruitwood stain.
デンバーにあるラグジュアリーな小さなコンテンポラリースタイルのおしゃれなバスルーム (浴槽なし) (シェーカースタイル扉のキャビネット、淡色木目調キャビネット、アルコーブ型シャワー、一体型トイレ 、白いタイル、セラミックタイル、白い壁、磁器タイルの床、アンダーカウンター洗面器、コンクリートの洗面台、白い床、開き戸のシャワー、グリーンの洗面カウンター) の写真
デンバーにあるラグジュアリーな小さなコンテンポラリースタイルのおしゃれなバスルーム (浴槽なし) (シェーカースタイル扉のキャビネット、淡色木目調キャビネット、アルコーブ型シャワー、一体型トイレ 、白いタイル、セラミックタイル、白い壁、磁器タイルの床、アンダーカウンター洗面器、コンクリートの洗面台、白い床、開き戸のシャワー、グリーンの洗面カウンター) の写真
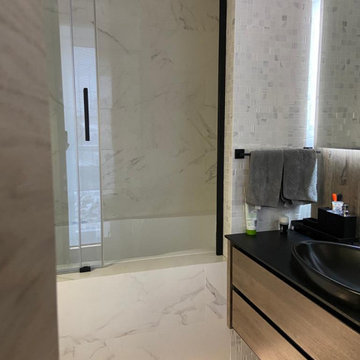
他の地域にある高級な小さなコンテンポラリースタイルのおしゃれな浴室 (フラットパネル扉のキャビネット、濃色木目調キャビネット、壁掛け式トイレ、白いタイル、モザイクタイル、白い壁、セラミックタイルの床、アンダーカウンター洗面器、コンクリートの洗面台、白い床、黒い洗面カウンター、照明、フローティング洗面台) の写真
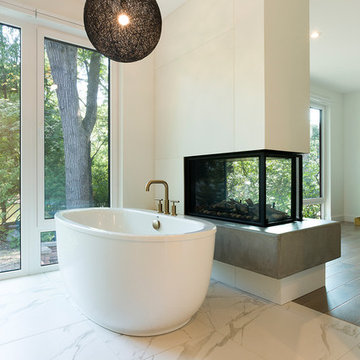
A riverfront property is a desirable piece of property duet to its proximity to a waterway and parklike setting. The value in this renovation to the customer was creating a home that allowed for maximum appreciation of the outside environment and integrating the outside with the inside, and this design achieved this goal completely.
To eliminate the fishbowl effect and sight-lines from the street the kitchen was strategically designed with a higher counter top space, wall areas were added and sinks and appliances were intentional placement. Open shelving in the kitchen and wine display area in the dining room was incorporated to display customer's pottery. Seating on two sides of the island maximize river views and conversation potential. Overall kitchen/dining/great room layout designed for parties, etc. - lots of gathering spots for people to hang out without cluttering the work triangle.
Eliminating walls in the ensuite provided a larger footprint for the area allowing for the freestanding tub and larger walk-in closet. Hardwoods, wood cabinets and the light grey colour pallet were carried through the entire home to integrate the space.
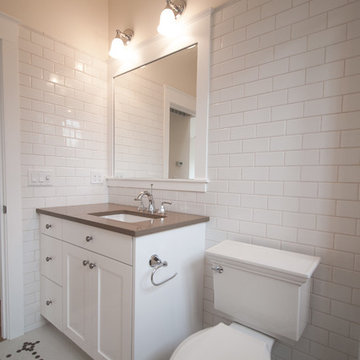
ポートランドにある高級な中くらいなトラディショナルスタイルのおしゃれなバスルーム (浴槽なし) (シェーカースタイル扉のキャビネット、白いキャビネット、分離型トイレ、白いタイル、サブウェイタイル、ベージュの壁、モザイクタイル、アンダーカウンター洗面器、コンクリートの洗面台、白い床) の写真
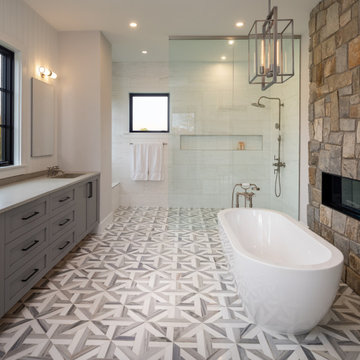
他の地域にあるラグジュアリーな巨大なモダンスタイルのおしゃれなマスターバスルーム (落し込みパネル扉のキャビネット、グレーのキャビネット、置き型浴槽、オープン型シャワー、一体型トイレ 、白いタイル、大理石タイル、白い壁、モザイクタイル、アンダーカウンター洗面器、コンクリートの洗面台、白い床、オープンシャワー、グレーの洗面カウンター、シャワーベンチ、洗面台2つ、造り付け洗面台、表し梁) の写真
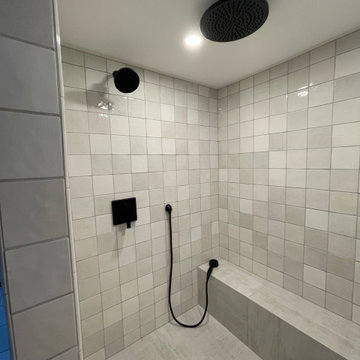
ポートランドにある広いモダンスタイルのおしゃれなマスターバスルーム (独立型洗面台、フラットパネル扉のキャビネット、中間色木目調キャビネット、置き型浴槽、ダブルシャワー、分離型トイレ、白いタイル、セラミックタイル、白い壁、セラミックタイルの床、アンダーカウンター洗面器、コンクリートの洗面台、白い床、開き戸のシャワー、グレーの洗面カウンター、シャワーベンチ、洗面台2つ) の写真
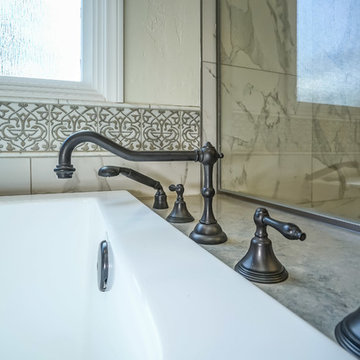
ロサンゼルスにある高級な広いトラディショナルスタイルのおしゃれなマスターバスルーム (レイズドパネル扉のキャビネット、濃色木目調キャビネット、ドロップイン型浴槽、アルコーブ型シャワー、分離型トイレ、グレーのタイル、白いタイル、磁器タイル、グレーの壁、磁器タイルの床、アンダーカウンター洗面器、コンクリートの洗面台、白い床、開き戸のシャワー) の写真

ロサンゼルスにある高級な広いトラディショナルスタイルのおしゃれなマスターバスルーム (レイズドパネル扉のキャビネット、濃色木目調キャビネット、ドロップイン型浴槽、アルコーブ型シャワー、分離型トイレ、グレーのタイル、白いタイル、磁器タイル、グレーの壁、磁器タイルの床、アンダーカウンター洗面器、コンクリートの洗面台、白い床、開き戸のシャワー) の写真
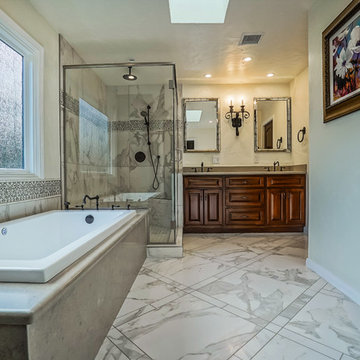
ロサンゼルスにある高級な広いトラディショナルスタイルのおしゃれなマスターバスルーム (レイズドパネル扉のキャビネット、濃色木目調キャビネット、ドロップイン型浴槽、アルコーブ型シャワー、分離型トイレ、グレーのタイル、白いタイル、磁器タイル、グレーの壁、磁器タイルの床、アンダーカウンター洗面器、コンクリートの洗面台、白い床、開き戸のシャワー) の写真
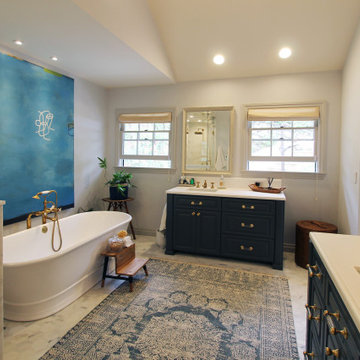
ロサンゼルスにある巨大なトランジショナルスタイルのおしゃれなマスターバスルーム (レイズドパネル扉のキャビネット、青いキャビネット、置き型浴槽、アルコーブ型シャワー、分離型トイレ、白いタイル、磁器タイル、白い壁、大理石の床、アンダーカウンター洗面器、コンクリートの洗面台、白い床、開き戸のシャワー、グレーの洗面カウンター、ニッチ、洗面台1つ、造り付け洗面台、三角天井、塗装板張りの壁) の写真
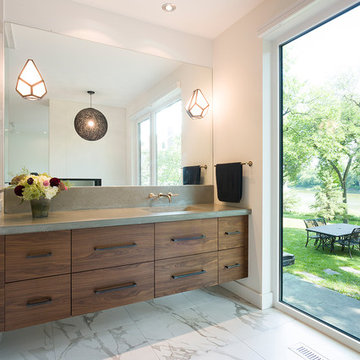
A riverfront property is a desirable piece of property duet to its proximity to a waterway and parklike setting. The value in this renovation to the customer was creating a home that allowed for maximum appreciation of the outside environment and integrating the outside with the inside, and this design achieved this goal completely.
To eliminate the fishbowl effect and sight-lines from the street the kitchen was strategically designed with a higher counter top space, wall areas were added and sinks and appliances were intentional placement. Open shelving in the kitchen and wine display area in the dining room was incorporated to display customer's pottery. Seating on two sides of the island maximize river views and conversation potential. Overall kitchen/dining/great room layout designed for parties, etc. - lots of gathering spots for people to hang out without cluttering the work triangle.
Eliminating walls in the ensuite provided a larger footprint for the area allowing for the freestanding tub and larger walk-in closet. Hardwoods, wood cabinets and the light grey colour pallet were carried through the entire home to integrate the space.
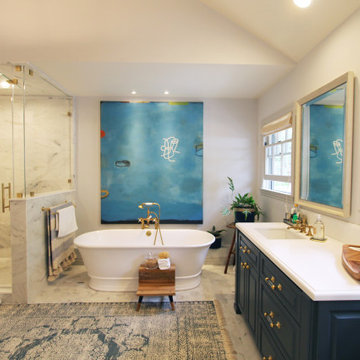
ロサンゼルスにある巨大なトランジショナルスタイルのおしゃれなマスターバスルーム (レイズドパネル扉のキャビネット、青いキャビネット、置き型浴槽、アルコーブ型シャワー、分離型トイレ、白いタイル、磁器タイル、白い壁、大理石の床、アンダーカウンター洗面器、コンクリートの洗面台、白い床、開き戸のシャワー、グレーの洗面カウンター、ニッチ、洗面台1つ、造り付け洗面台、三角天井、塗装板張りの壁) の写真
浴室・バスルーム (コンクリートの洗面台、アンダーカウンター洗面器、白い床、白いタイル) の写真
1