浴室・バスルーム (コンクリートの洗面台、珪岩の洗面台、茶色い壁、全タイプの壁の仕上げ) の写真
絞り込み:
資材コスト
並び替え:今日の人気順
写真 1〜20 枚目(全 40 枚)
1/5

オースティンにあるラグジュアリーな中くらいなコンテンポラリースタイルのおしゃれなマスターバスルーム (フラットパネル扉のキャビネット、淡色木目調キャビネット、置き型浴槽、グレーのタイル、大理石タイル、茶色い壁、スレートの床、ベッセル式洗面器、珪岩の洗面台、黒い床、白い洗面カウンター、洗面台2つ、フローティング洗面台、板張り天井、表し梁、三角天井、板張り壁) の写真

Dan Settle Photography
アトランタにあるインダストリアルスタイルのおしゃれなマスターバスルーム (コンクリートの床、コンクリートの洗面台、グレーの洗面カウンター、フラットパネル扉のキャビネット、グレーのキャビネット、バリアフリー、茶色い壁、一体型シンク、グレーの床、オープンシャワー、コンクリートの壁) の写真
アトランタにあるインダストリアルスタイルのおしゃれなマスターバスルーム (コンクリートの床、コンクリートの洗面台、グレーの洗面カウンター、フラットパネル扉のキャビネット、グレーのキャビネット、バリアフリー、茶色い壁、一体型シンク、グレーの床、オープンシャワー、コンクリートの壁) の写真

ロサンゼルスにある高級な中くらいなモダンスタイルのおしゃれなマスターバスルーム (フラットパネル扉のキャビネット、白いキャビネット、置き型浴槽、アルコーブ型シャワー、一体型トイレ 、茶色いタイル、茶色い壁、アンダーカウンター洗面器、珪岩の洗面台、茶色い床、開き戸のシャワー、白い洗面カウンター、トイレ室、洗面台2つ、造り付け洗面台、板張り壁、磁器タイル、磁器タイルの床) の写真

Anita Lang - IMI Design - Scottsdale, AZ
サクラメントにある広いラスティックスタイルのおしゃれなマスターバスルーム (石タイル、ライムストーンの床、ベージュの床、フラットパネル扉のキャビネット、濃色木目調キャビネット、洗い場付きシャワー、ベージュのタイル、茶色いタイル、茶色い壁、ベッセル式洗面器、コンクリートの洗面台、開き戸のシャワー) の写真
サクラメントにある広いラスティックスタイルのおしゃれなマスターバスルーム (石タイル、ライムストーンの床、ベージュの床、フラットパネル扉のキャビネット、濃色木目調キャビネット、洗い場付きシャワー、ベージュのタイル、茶色いタイル、茶色い壁、ベッセル式洗面器、コンクリートの洗面台、開き戸のシャワー) の写真

This stunning bathroom features Silver travertine by Pete's Elite Tiling. Silver travertine wall and floor tiles throughout add a touch of texture and luxury.
The luxurious and sophisticated bathroom featuring Italia Ceramics exclusive travertine tile collection. This beautiful texture varying from surface to surface creates visual impact and style! The double vanity allows extra space.

シカゴにある高級な広いインダストリアルスタイルのおしゃれなマスターバスルーム (家具調キャビネット、黒いキャビネット、置き型浴槽、オープン型シャワー、壁掛け式トイレ、グレーのタイル、磁器タイル、茶色い壁、磁器タイルの床、アンダーカウンター洗面器、珪岩の洗面台、グレーの床、オープンシャワー、白い洗面カウンター、ニッチ、洗面台2つ、独立型洗面台、表し梁、レンガ壁) の写真
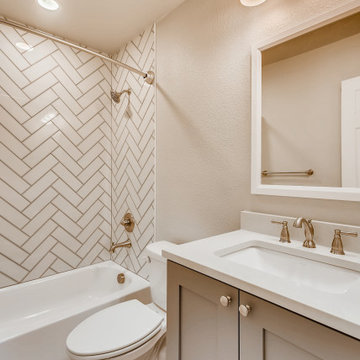
This beautiful bathroom has a vanity set with gray cabinets and recessed panels with stainless steel handles. On top of the vanity set is an undermounted sink with a white quartz countertop and a stainless steel faucet. Above the sink is a square mirror with a white wooden frame and a stainless steel lighting fixture with three light bulbs. The shower/bath's backsplash is a white ceramic tile in Herringbone style. The shower head, knob, and faucet are stainless steel and the bathtub is white. The walls are a light brown and the flooring is a white tile.
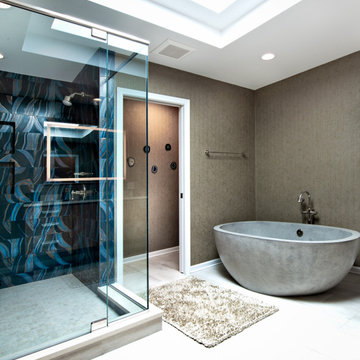
シカゴにある広いモダンスタイルのおしゃれなマスターバスルーム (フラットパネル扉のキャビネット、茶色いキャビネット、置き型浴槽、コーナー設置型シャワー、青いタイル、セラミックタイル、茶色い壁、磁器タイルの床、ベッセル式洗面器、コンクリートの洗面台、白い床、開き戸のシャワー、ベージュのカウンター、シャワーベンチ、洗面台2つ、フローティング洗面台、折り上げ天井、壁紙) の写真

Free standing Wetstyle bathtub against a custom millwork dividing wall. The fireplace is located adjacent to the bath area near the custom pedestal bed.
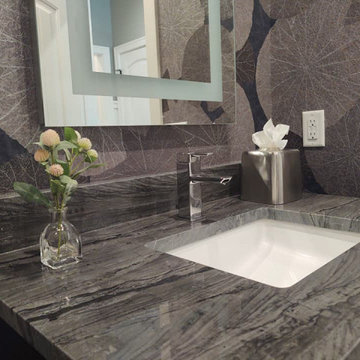
This first floor powder room features a beautiful leaf pattern wallpaper, Ronbow sink, Moen one handle faucet, Robern mirror with built-in LED, Nato quartzite, custom vanity cabinet.
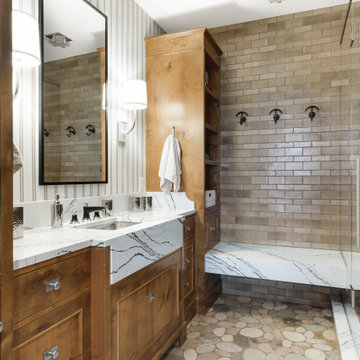
Guest bathroom in lower level.
ミネアポリスにある中くらいなラスティックスタイルのおしゃれな浴室 (落し込みパネル扉のキャビネット、白いキャビネット、バリアフリー、一体型トイレ 、白いタイル、セラミックタイル、茶色い壁、セラミックタイルの床、アンダーカウンター洗面器、珪岩の洗面台、マルチカラーの床、白い洗面カウンター、トイレ室、洗面台1つ、造り付け洗面台、壁紙) の写真
ミネアポリスにある中くらいなラスティックスタイルのおしゃれな浴室 (落し込みパネル扉のキャビネット、白いキャビネット、バリアフリー、一体型トイレ 、白いタイル、セラミックタイル、茶色い壁、セラミックタイルの床、アンダーカウンター洗面器、珪岩の洗面台、マルチカラーの床、白い洗面カウンター、トイレ室、洗面台1つ、造り付け洗面台、壁紙) の写真
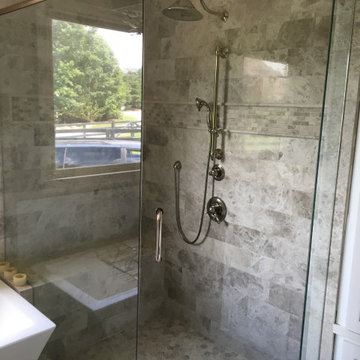
アトランタにあるラグジュアリーな中くらいなトラディショナルスタイルのおしゃれなマスターバスルーム (シェーカースタイル扉のキャビネット、白いキャビネット、置き型浴槽、コーナー設置型シャワー、一体型トイレ 、グレーのタイル、石タイル、茶色い壁、大理石の床、アンダーカウンター洗面器、珪岩の洗面台、グレーの床、オープンシャワー、白い洗面カウンター、シャワーベンチ、洗面台2つ、造り付け洗面台、格子天井、パネル壁) の写真
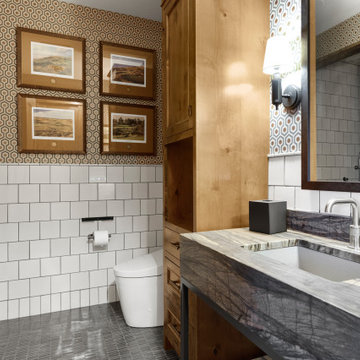
Guest bathroom in lower level.
ミネアポリスにある中くらいなラスティックスタイルのおしゃれな浴室 (落し込みパネル扉のキャビネット、白いキャビネット、アルコーブ型シャワー、一体型トイレ 、白いタイル、セラミックタイル、茶色い壁、セラミックタイルの床、アンダーカウンター洗面器、珪岩の洗面台、グレーの床、オープンシャワー、白い洗面カウンター、洗面台1つ、造り付け洗面台、壁紙) の写真
ミネアポリスにある中くらいなラスティックスタイルのおしゃれな浴室 (落し込みパネル扉のキャビネット、白いキャビネット、アルコーブ型シャワー、一体型トイレ 、白いタイル、セラミックタイル、茶色い壁、セラミックタイルの床、アンダーカウンター洗面器、珪岩の洗面台、グレーの床、オープンシャワー、白い洗面カウンター、洗面台1つ、造り付け洗面台、壁紙) の写真
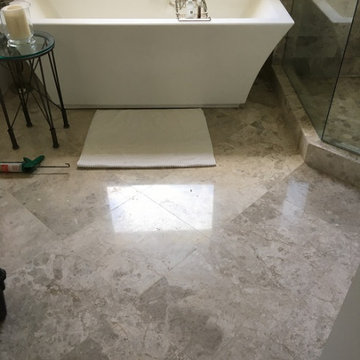
Our tile installation projects are performed by experienced professionals. You can expect the highest quality materials and professional bathroom remodeling services, while being respectful your time, space, and budget.
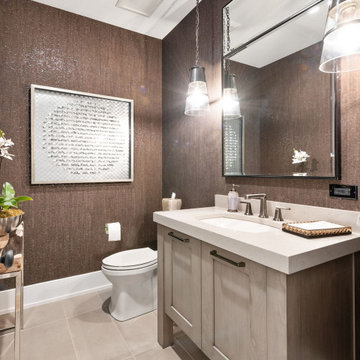
Powder Bath
シカゴにあるラグジュアリーな広いトランジショナルスタイルのおしゃれな浴室 (フラットパネル扉のキャビネット、グレーのキャビネット、分離型トイレ、ベージュのタイル、磁器タイル、茶色い壁、磁器タイルの床、アンダーカウンター洗面器、珪岩の洗面台、茶色い床、白い洗面カウンター、洗面台1つ、フローティング洗面台、壁紙) の写真
シカゴにあるラグジュアリーな広いトランジショナルスタイルのおしゃれな浴室 (フラットパネル扉のキャビネット、グレーのキャビネット、分離型トイレ、ベージュのタイル、磁器タイル、茶色い壁、磁器タイルの床、アンダーカウンター洗面器、珪岩の洗面台、茶色い床、白い洗面カウンター、洗面台1つ、フローティング洗面台、壁紙) の写真
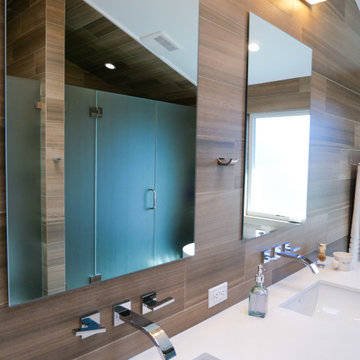
ロサンゼルスにある高級な中くらいなモダンスタイルのおしゃれなマスターバスルーム (フラットパネル扉のキャビネット、白いキャビネット、置き型浴槽、アルコーブ型シャワー、一体型トイレ 、茶色いタイル、茶色い壁、アンダーカウンター洗面器、珪岩の洗面台、茶色い床、開き戸のシャワー、白い洗面カウンター、トイレ室、洗面台2つ、造り付け洗面台、板張り壁、磁器タイル、磁器タイルの床) の写真
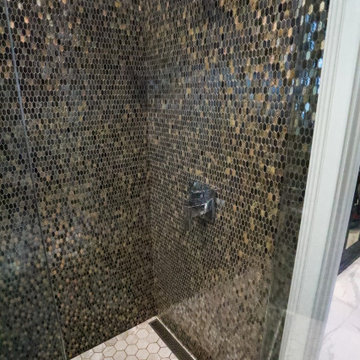
His masculine bathroom exudes rugged elegance, featuring dark, traditional cabinets with a Native Trails hammered copper sink that emphasize strength and sophistication. The bold design is characterized by earthy tones, exuding a sense of robust masculinity while maintaining a refined and upscale ambiance.
General Contracting by Martin Bros. Contracting, Inc.; Images by Marie Martin Kinney
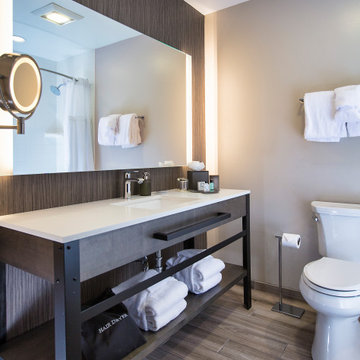
Bathroom of guest suite
他の地域にあるお手頃価格の中くらいなコンテンポラリースタイルのおしゃれな浴室 (分離型トイレ、茶色いタイル、茶色い壁、磁器タイルの床、アンダーカウンター洗面器、珪岩の洗面台、茶色い床、白い洗面カウンター、洗面台1つ、独立型洗面台、壁紙) の写真
他の地域にあるお手頃価格の中くらいなコンテンポラリースタイルのおしゃれな浴室 (分離型トイレ、茶色いタイル、茶色い壁、磁器タイルの床、アンダーカウンター洗面器、珪岩の洗面台、茶色い床、白い洗面カウンター、洗面台1つ、独立型洗面台、壁紙) の写真
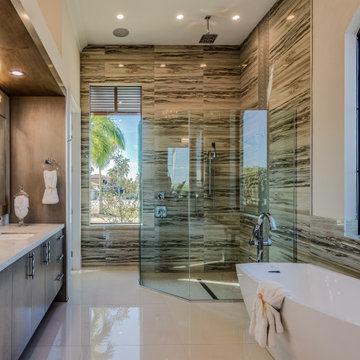
In this beautifully crafted home, the living spaces blend contemporary aesthetics with comfort, creating an environment of relaxed luxury. As you step into the living room, the eye is immediately drawn to the panoramic view framed by the floor-to-ceiling glass doors, which seamlessly integrate the outdoors with the indoors. The serene backdrop of the ocean sets a tranquil scene, while the modern fireplace encased in elegant marble provides a sophisticated focal point.
The kitchen is a chef's delight with its state-of-the-art appliances and an expansive island that doubles as a breakfast bar and a prepping station. White cabinetry with subtle detailing is juxtaposed against the marble backsplash, lending the space both brightness and depth. Recessed lighting ensures that the area is well-lit, enhancing the reflective surfaces and creating an inviting ambiance for both cooking and social gatherings.
Transitioning to the bathroom, the space is a testament to modern luxury. The freestanding tub acts as a centerpiece, inviting relaxation amidst a spa-like atmosphere. The walk-in shower, enclosed by clear glass, is accentuated with a marble surround that matches the vanity top. Well-appointed fixtures and recessed shelving add both functionality and a sleek aesthetic to the bathroom. Each design element has been meticulously selected to provide a sanctuary of sophistication and comfort.
This home represents a marriage of elegance and pragmatism, ensuring that each room is not just a sight to behold but also a space to live and create memories in.
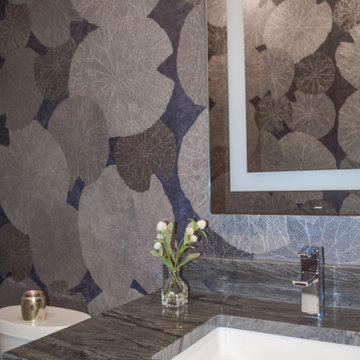
This first floor powder room features a beautiful leaf pattern wallpaper, Ronbow sink, Moen one handle faucet, Robern mirror with built-in LED, Nato quartzite, custom vanity cabinet.
浴室・バスルーム (コンクリートの洗面台、珪岩の洗面台、茶色い壁、全タイプの壁の仕上げ) の写真
1