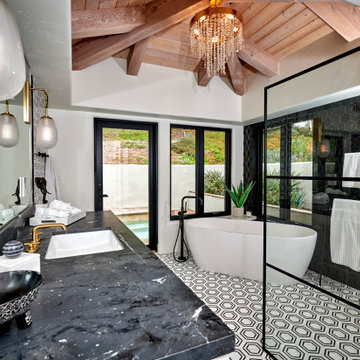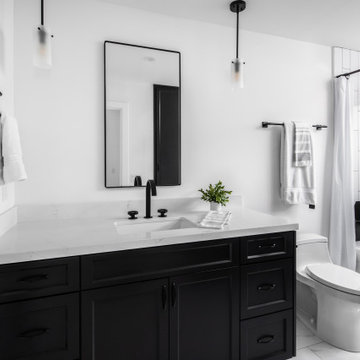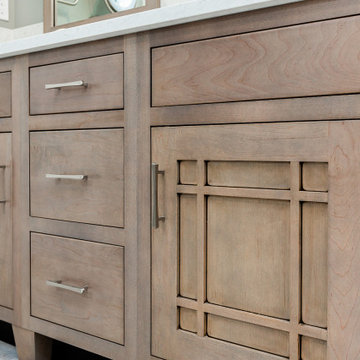浴室・バスルーム (コンクリートの洗面台、珪岩の洗面台、人工大理石カウンター、大理石タイル、石スラブタイル) の写真
絞り込み:
資材コスト
並び替え:今日の人気順
写真 1〜20 枚目(全 6,434 枚)

設計 黒川紀章、施工 中村外二による数寄屋造り建築のリノベーション。岸壁上で海風にさらされながら30年経つ。劣化/損傷部分の修復に伴い、浴室廻りと屋外空間を一新することになった。
巨匠たちの思考と技術を紐解きながら当時の数寄屋建築を踏襲しつつも現代性を取り戻す。
高級な中くらいなモダンスタイルのおしゃれなマスターバスルーム (フラットパネル扉のキャビネット、白いキャビネット、大型浴槽、洗い場付きシャワー、グレーのタイル、大理石タイル、オーバーカウンターシンク、人工大理石カウンター、オープンシャワー、白い洗面カウンター、洗面台1つ、造り付け洗面台、羽目板の壁) の写真
高級な中くらいなモダンスタイルのおしゃれなマスターバスルーム (フラットパネル扉のキャビネット、白いキャビネット、大型浴槽、洗い場付きシャワー、グレーのタイル、大理石タイル、オーバーカウンターシンク、人工大理石カウンター、オープンシャワー、白い洗面カウンター、洗面台1つ、造り付け洗面台、羽目板の壁) の写真

This well used but dreary bathroom was ready for an update but this time, materials were selected that not only looked great but would stand the test of time. The large steam shower (6x6') was like a dark cave with one glass door allowing light. To create a brighter shower space and the feel of an even larger shower, the wall was removed and full glass panels now allowed full sunlight streaming into the shower which avoids the growth of mold and mildew in this newly brighter space which also expands the bathroom by showing all the spaces. Originally the dark shower was permeated with cracks in the marble marble material and bench seat so mold and mildew had a home. The designer specified Porcelain slabs for a carefree un-penetrable material that had fewer grouted seams and added luxury to the new bath. Although Quartz is a hard material and fine to use in a shower, it is not suggested for steam showers because there is some porosity. A free standing bench was fabricated from quartz which works well. A new free
standing, hydrotherapy tub was installed allowing more free space around the tub area and instilling luxury with the use of beautiful marble for the walls and flooring. A lovely crystal chandelier emphasizes the height of the room and the lovely tall window.. Two smaller vanities were replaced by a larger U shaped vanity allotting two corner lazy susan cabinets for storing larger items. The center cabinet was used to store 3 laundry bins that roll out, one for towels and one for his and one for her delicates. Normally this space would be a makeup dressing table but since we were able to design a large one in her closet, she felt laundry bins were more needed in this bathroom. Instead of constructing a closet in the bathroom, the designer suggested an elegant glass front French Armoire to not encumber the space with a wall for the closet.The new bathroom is stunning and stops the heart on entering with all the luxurious amenities.

他の地域にある小さなコンテンポラリースタイルのおしゃれなバスルーム (浴槽なし) (シェーカースタイル扉のキャビネット、グレーのキャビネット、アルコーブ型シャワー、分離型トイレ、白いタイル、大理石タイル、白い壁、大理石の床、アンダーカウンター洗面器、珪岩の洗面台、白い床、開き戸のシャワー、白い洗面カウンター) の写真

ボストンにある高級な中くらいなトランジショナルスタイルのおしゃれなバスルーム (浴槽なし) (シェーカースタイル扉のキャビネット、白いキャビネット、コーナー設置型シャワー、分離型トイレ、グレーのタイル、白いタイル、大理石タイル、グレーの壁、クッションフロア、アンダーカウンター洗面器、珪岩の洗面台、グレーの床、開き戸のシャワー) の写真

サンフランシスコにある広いミッドセンチュリースタイルのおしゃれなマスターバスルーム (フラットパネル扉のキャビネット、濃色木目調キャビネット、置き型浴槽、洗い場付きシャワー、大理石タイル、無垢フローリング、アンダーカウンター洗面器、茶色い床、オープンシャワー、グレーのタイル、白いタイル、茶色い壁、珪岩の洗面台、白い洗面カウンター) の写真

GC: Ekren Construction
Photo Credit: Tiffany Ringwald
Art: Windy O'Connor
シャーロットにある広いトランジショナルスタイルのおしゃれなマスターバスルーム (シェーカースタイル扉のキャビネット、淡色木目調キャビネット、バリアフリー、分離型トイレ、白いタイル、大理石タイル、ベージュの壁、大理石の床、アンダーカウンター洗面器、珪岩の洗面台、グレーの床、オープンシャワー、グレーの洗面カウンター、トイレ室、洗面台1つ、三角天井、造り付け洗面台) の写真
シャーロットにある広いトランジショナルスタイルのおしゃれなマスターバスルーム (シェーカースタイル扉のキャビネット、淡色木目調キャビネット、バリアフリー、分離型トイレ、白いタイル、大理石タイル、ベージュの壁、大理石の床、アンダーカウンター洗面器、珪岩の洗面台、グレーの床、オープンシャワー、グレーの洗面カウンター、トイレ室、洗面台1つ、三角天井、造り付け洗面台) の写真

Creation of a new master bathroom, kids’ bathroom, toilet room and a WIC from a mid. size bathroom was a challenge but the results were amazing.
The master bathroom has a huge 5.5'x6' shower with his/hers shower heads.
The main wall of the shower is made from 2 book matched porcelain slabs, the rest of the walls are made from Thasos marble tile and the floors are slate stone.
The vanity is a double sink custom made with distress wood stain finish and its almost 10' long.
The vanity countertop and backsplash are made from the same porcelain slab that was used on the shower wall.
The two pocket doors on the opposite wall from the vanity hide the WIC and the water closet where a $6k toilet/bidet unit is warmed up and ready for her owner at any given moment.
Notice also the huge 100" mirror with built-in LED light, it is a great tool to make the relatively narrow bathroom to look twice its size.

他の地域にある高級な中くらいなビーチスタイルのおしゃれなマスターバスルーム (落し込みパネル扉のキャビネット、白いキャビネット、アルコーブ型シャワー、白い壁、アンダーカウンター洗面器、グレーの床、開き戸のシャワー、白い洗面カウンター、洗面台2つ、造り付け洗面台、塗装板張りの天井、塗装板張りの壁、一体型トイレ 、マルチカラーのタイル、大理石タイル、大理石の床、珪岩の洗面台、ニッチ) の写真

This Beautiful Master Bathroom blurs the lines between modern and contemporary. Take a look at this beautiful chrome bath fixture! We used marble style ceramic tile for the floors and walls, as well as the shower niche. The shower has a glass enclosure with hinged door. Large wall mirrors with lighted sconces, recessed lighting in the shower and a privacy wall to hide the toilet help make this bathroom a one for the books!
Photo: Matthew Burgess Media

Alex
オースティンにある高級な広いコンテンポラリースタイルのおしゃれなマスターバスルーム (フラットパネル扉のキャビネット、濃色木目調キャビネット、置き型浴槽、洗い場付きシャワー、白いタイル、大理石タイル、白い壁、大理石の床、ベッセル式洗面器、人工大理石カウンター、白い床、開き戸のシャワー、白い洗面カウンター) の写真
オースティンにある高級な広いコンテンポラリースタイルのおしゃれなマスターバスルーム (フラットパネル扉のキャビネット、濃色木目調キャビネット、置き型浴槽、洗い場付きシャワー、白いタイル、大理石タイル、白い壁、大理石の床、ベッセル式洗面器、人工大理石カウンター、白い床、開き戸のシャワー、白い洗面カウンター) の写真

サンフランシスコにある高級な小さなトランジショナルスタイルのおしゃれなバスルーム (浴槽なし) (シェーカースタイル扉のキャビネット、グレーのキャビネット、アルコーブ型シャワー、白いタイル、大理石タイル、白い壁、モザイクタイル、アンダーカウンター洗面器、人工大理石カウンター、白い床、開き戸のシャワー) の写真

Joseph Alfano
フィラデルフィアにある高級な広いコンテンポラリースタイルのおしゃれなマスターバスルーム (アンダーカウンター洗面器、フラットパネル扉のキャビネット、淡色木目調キャビネット、置き型浴槽、アルコーブ型シャワー、白い壁、分離型トイレ、白いタイル、石スラブタイル、スレートの床、珪岩の洗面台、グレーの床、開き戸のシャワー) の写真
フィラデルフィアにある高級な広いコンテンポラリースタイルのおしゃれなマスターバスルーム (アンダーカウンター洗面器、フラットパネル扉のキャビネット、淡色木目調キャビネット、置き型浴槽、アルコーブ型シャワー、白い壁、分離型トイレ、白いタイル、石スラブタイル、スレートの床、珪岩の洗面台、グレーの床、開き戸のシャワー) の写真

他の地域にあるラグジュアリーな巨大なモダンスタイルのおしゃれなマスターバスルーム (落し込みパネル扉のキャビネット、グレーのキャビネット、置き型浴槽、オープン型シャワー、一体型トイレ 、白いタイル、大理石タイル、白い壁、モザイクタイル、アンダーカウンター洗面器、コンクリートの洗面台、白い床、オープンシャワー、グレーの洗面カウンター、シャワーベンチ、洗面台2つ、造り付け洗面台、表し梁) の写真

We were thrilled to be entrusted with this return client’s master suite remodel. The old master bathroom was disjointed and occluded. A frosted shower and one sink vanity screamed outdated, in its place now stands a gorgeous marble encased shower. Two handy niches now make storing his/her favorite body wash or shampoo easy. Creating a striking contrast against the white marble and white walls are Brazilian slate tiles that cascade across the entire chevron patterned bathroom floor to the square shower pan. This theme of light and dark has been carried throughout the bathroom, with different textures and materials. Striking a bold stance against the glistening white vanity countertops are the new Alder wood style shaker cabinets that now hold two undermount sinks, allowing our clients to get ready for their day simultaneously. Raven trimmed mirrors floated above each sink, along with strategically placed outlets underneath.

Urban Mountain lifestyle. The client came from a resort ski town in Colorado to city life. Bringing the casual lifestyle to this home you can see the urban cabin influence. This lifestyle can be compact, light-filled, clever, practical, simple, sustainable, and a dream to live in. It will have a well designed floor plan and beautiful details to create everyday astonishment. Life in the city can be both fulfilling and delightful.
Design Signature Designs Kitchen Bath
Contractor MC Construction
Photographer Sheldon of Ivestor

アトランタにある高級な小さなトランジショナルスタイルのおしゃれなマスターバスルーム (落し込みパネル扉のキャビネット、黒いキャビネット、バリアフリー、分離型トイレ、モノトーンのタイル、大理石タイル、白い壁、大理石の床、アンダーカウンター洗面器、珪岩の洗面台、白い床、開き戸のシャワー、白い洗面カウンター、アクセントウォール、洗面台1つ、独立型洗面台、白い天井) の写真

サンディエゴにある高級な中くらいなカントリー風のおしゃれな子供用バスルーム (シェーカースタイル扉のキャビネット、黒いキャビネット、アルコーブ型浴槽、洗い場付きシャワー、一体型トイレ 、モノトーンのタイル、大理石タイル、白い壁、セラミックタイルの床、アンダーカウンター洗面器、珪岩の洗面台、白い床、シャワーカーテン、白い洗面カウンター、ニッチ、洗面台1つ、造り付け洗面台) の写真

デンバーにあるラグジュアリーな広いカントリー風のおしゃれなマスターバスルーム (シェーカースタイル扉のキャビネット、グレーのキャビネット、置き型浴槽、バリアフリー、白いタイル、石スラブタイル、グレーの壁、磁器タイルの床、アンダーカウンター洗面器、珪岩の洗面台、ベージュの床、開き戸のシャワー、白い洗面カウンター、シャワーベンチ、洗面台2つ、造り付け洗面台、表し梁) の写真

"Shower Room"
GC: Ekren Construction
Photo Credit: Tiffany Ringwald
シャーロットにある広いトランジショナルスタイルのおしゃれなマスターバスルーム (シェーカースタイル扉のキャビネット、淡色木目調キャビネット、バリアフリー、分離型トイレ、白いタイル、大理石タイル、ベージュの壁、大理石の床、アンダーカウンター洗面器、珪岩の洗面台、グレーの床、オープンシャワー、グレーの洗面カウンター、トイレ室、洗面台1つ、独立型洗面台、三角天井) の写真
シャーロットにある広いトランジショナルスタイルのおしゃれなマスターバスルーム (シェーカースタイル扉のキャビネット、淡色木目調キャビネット、バリアフリー、分離型トイレ、白いタイル、大理石タイル、ベージュの壁、大理石の床、アンダーカウンター洗面器、珪岩の洗面台、グレーの床、オープンシャワー、グレーの洗面カウンター、トイレ室、洗面台1つ、独立型洗面台、三角天井) の写真

他の地域にある高級な広いモダンスタイルのおしゃれなマスターバスルーム (フラットパネル扉のキャビネット、中間色木目調キャビネット、コーナー設置型シャワー、分離型トイレ、白いタイル、石スラブタイル、茶色い壁、木目調タイルの床、アンダーカウンター洗面器、珪岩の洗面台、マルチカラーの床、開き戸のシャワー、白い洗面カウンター、シャワーベンチ、洗面台2つ、造り付け洗面台) の写真
浴室・バスルーム (コンクリートの洗面台、珪岩の洗面台、人工大理石カウンター、大理石タイル、石スラブタイル) の写真
1