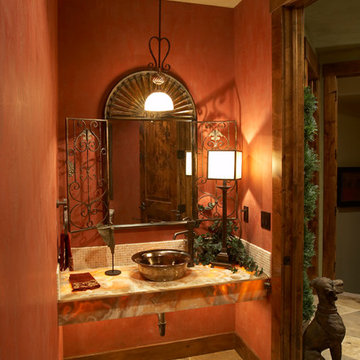木目調の浴室・バスルーム (コンクリートの洗面台、オニキスの洗面台、亜鉛の洗面台) の写真
絞り込み:
資材コスト
並び替え:今日の人気順
写真 1〜20 枚目(全 114 枚)
1/5

Unique and singular, this home enjoys stunning, direct views of New York City and the Hudson River. Theinnovative Mid Century design features a rear façade of glass that showcases the views. The floor plan is perfect for entertaining with an indoor/outdoor flow to the landscaped patio, terrace and plunge pool. The master suite offers city views, a terrace, lounge, massive spa-like bath and a large walk-in closet. This home features expert use of organic materials and attention to detail throughout. 907castlepoint.com.

Luxuriously finished bath with steam shower and modern finishes is the perfect place to relax and pamper yourself. Complete with steam shower and freestanding copper tub with outstanding views of the Elk Mountain Range.
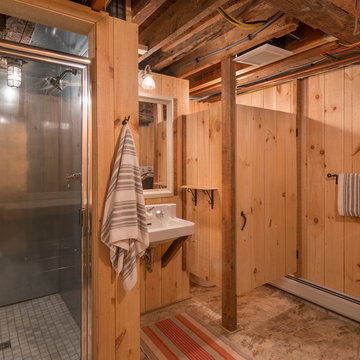
Photography - Nat Rea www.natrea.com
バーリントンにある高級な小さなカントリー風のおしゃれなバスルーム (浴槽なし) (オープンシェルフ、淡色木目調キャビネット、亜鉛の洗面台) の写真
バーリントンにある高級な小さなカントリー風のおしゃれなバスルーム (浴槽なし) (オープンシェルフ、淡色木目調キャビネット、亜鉛の洗面台) の写真
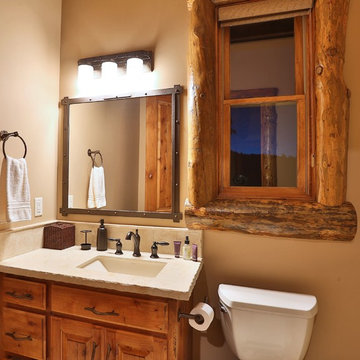
Ideal rustic bathroom with wood accents to give it a warm feel and forged iron and steel accents to give it that rustic look. Photo by Stacie Baragiola

The Tranquility Residence is a mid-century modern home perched amongst the trees in the hills of Suffern, New York. After the homeowners purchased the home in the Spring of 2021, they engaged TEROTTI to reimagine the primary and tertiary bathrooms. The peaceful and subtle material textures of the primary bathroom are rich with depth and balance, providing a calming and tranquil space for daily routines. The terra cotta floor tile in the tertiary bathroom is a nod to the history of the home while the shower walls provide a refined yet playful texture to the room.

Dan Settle Photography
アトランタにあるインダストリアルスタイルのおしゃれなマスターバスルーム (コンクリートの床、コンクリートの洗面台、グレーの洗面カウンター、フラットパネル扉のキャビネット、グレーのキャビネット、バリアフリー、茶色い壁、一体型シンク、グレーの床、オープンシャワー、コンクリートの壁) の写真
アトランタにあるインダストリアルスタイルのおしゃれなマスターバスルーム (コンクリートの床、コンクリートの洗面台、グレーの洗面カウンター、フラットパネル扉のキャビネット、グレーのキャビネット、バリアフリー、茶色い壁、一体型シンク、グレーの床、オープンシャワー、コンクリートの壁) の写真

Architect: AToM
Interior Design: d KISER
Contractor: d KISER
d KISER worked with the architect and homeowner to make material selections as well as designing the custom cabinetry. d KISER was also the cabinet manufacturer.
Photography: Colin Conces

We designed this bathroom makeover for an episode of Bath Crashers on DIY. This is how they described the project: "A dreary gray bathroom gets a 180-degree transformation when Matt and his crew crash San Francisco. The space becomes a personal spa with an infinity tub that has a view of the Golden Gate Bridge. Marble floors and a marble shower kick up the luxury factor, and a walnut-plank wall adds richness to warm the space. To top off this makeover, the Bath Crashers team installs a 10-foot onyx countertop that glows at the flip of a switch." This was a lot of fun to participate in. Note the ceiling mounted tub filler. Photos by Mark Fordelon

This Columbia, Missouri home’s master bathroom was a full gut remodel. Dimensions In Wood’s expert team handled everything including plumbing, electrical, tile work, cabinets, and more!
Electric, Heated Tile Floor
Starting at the bottom, this beautiful bathroom sports electrical radiant, in-floor heating beneath the wood styled non-slip tile. With the style of a hardwood and none of the drawbacks, this tile will always be warm, look beautiful, and be completely waterproof. The tile was also carried up onto the walls of the walk in shower.
Full Tile Low Profile Shower with all the comforts
A low profile Cloud Onyx shower base is very low maintenance and incredibly durable compared to plastic inserts. Running the full length of the wall is an Onyx shelf shower niche for shampoo bottles, soap and more. Inside a new shower system was installed including a shower head, hand sprayer, water controls, an in-shower safety grab bar for accessibility and a fold-down wooden bench seat.
Make-Up Cabinet
On your left upon entering this renovated bathroom a Make-Up Cabinet with seating makes getting ready easy. A full height mirror has light fixtures installed seamlessly for the best lighting possible. Finally, outlets were installed in the cabinets to hide away small appliances.
Every Master Bath needs a Dual Sink Vanity
The dual sink Onyx countertop vanity leaves plenty of space for two to get ready. The durable smooth finish is very easy to clean and will stand up to daily use without complaint. Two new faucets in black match the black hardware adorning Bridgewood factory cabinets.
Robern medicine cabinets were installed in both walls, providing additional mirrors and storage.
Contact Us Today to discuss Translating Your Master Bathroom Vision into a Reality.

Compact shower room with terrazzo tiles, builting storage, cement basin, black brassware mirrored cabinets
サセックスにある高級な小さなエクレクティックスタイルのおしゃれなバスルーム (浴槽なし) (オレンジのキャビネット、オープン型シャワー、壁掛け式トイレ、グレーのタイル、セラミックタイル、グレーの壁、テラゾーの床、壁付け型シンク、コンクリートの洗面台、オレンジの床、開き戸のシャワー、オレンジの洗面カウンター、洗面台1つ、フローティング洗面台) の写真
サセックスにある高級な小さなエクレクティックスタイルのおしゃれなバスルーム (浴槽なし) (オレンジのキャビネット、オープン型シャワー、壁掛け式トイレ、グレーのタイル、セラミックタイル、グレーの壁、テラゾーの床、壁付け型シンク、コンクリートの洗面台、オレンジの床、開き戸のシャワー、オレンジの洗面カウンター、洗面台1つ、フローティング洗面台) の写真
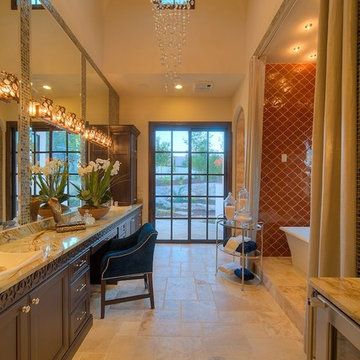
MSAOFSA.COM
オースティンにある高級な広い地中海スタイルのおしゃれなマスターバスルーム (オレンジのタイル、落し込みパネル扉のキャビネット、茶色いキャビネット、置き型浴槽、セラミックタイル、トラバーチンの床、ベッセル式洗面器、オニキスの洗面台、ベージュの床) の写真
オースティンにある高級な広い地中海スタイルのおしゃれなマスターバスルーム (オレンジのタイル、落し込みパネル扉のキャビネット、茶色いキャビネット、置き型浴槽、セラミックタイル、トラバーチンの床、ベッセル式洗面器、オニキスの洗面台、ベージュの床) の写真

Jim Wright Smith
シアトルにある高級な中くらいなラスティックスタイルのおしゃれなマスターバスルーム (ベッセル式洗面器、フラットパネル扉のキャビネット、中間色木目調キャビネット、コンクリートの洗面台、オープン型シャワー、分離型トイレ、マルチカラーのタイル、磁器タイル、緑の壁、スレートの床) の写真
シアトルにある高級な中くらいなラスティックスタイルのおしゃれなマスターバスルーム (ベッセル式洗面器、フラットパネル扉のキャビネット、中間色木目調キャビネット、コンクリートの洗面台、オープン型シャワー、分離型トイレ、マルチカラーのタイル、磁器タイル、緑の壁、スレートの床) の写真
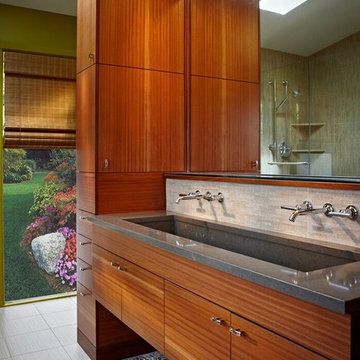
ポートランドにある高級な中くらいなコンテンポラリースタイルのおしゃれなマスターバスルーム (フラットパネル扉のキャビネット、中間色木目調キャビネット、コーナー設置型シャワー、ベージュのタイル、磁器タイル、黄色い壁、磁器タイルの床、横長型シンク、コンクリートの洗面台) の写真
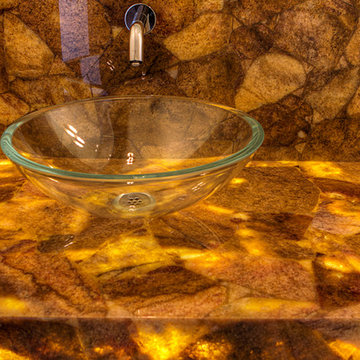
Using a showstopper granite in a totally unexpected way.
Talk about a Wow Factor countertop in your powder room.
サンタバーバラにあるラグジュアリーな小さなおしゃれなバスルーム (浴槽なし) (オニキスの洗面台) の写真
サンタバーバラにあるラグジュアリーな小さなおしゃれなバスルーム (浴槽なし) (オニキスの洗面台) の写真
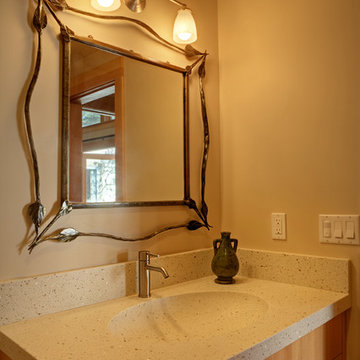
サンフランシスコにある小さなトラディショナルスタイルのおしゃれなバスルーム (浴槽なし) (一体型シンク、フラットパネル扉のキャビネット、淡色木目調キャビネット、コンクリートの洗面台、マルチカラーのタイル、ベージュの壁、磁器タイルの床) の写真
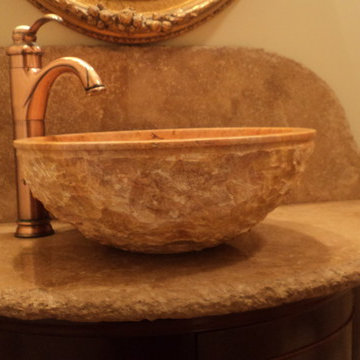
kitchen
シカゴにある高級な小さな地中海スタイルのおしゃれなバスルーム (浴槽なし) (インセット扉のキャビネット、濃色木目調キャビネット、ベージュのタイル、石スラブタイル、ベージュの壁、ベッセル式洗面器、コンクリートの洗面台) の写真
シカゴにある高級な小さな地中海スタイルのおしゃれなバスルーム (浴槽なし) (インセット扉のキャビネット、濃色木目調キャビネット、ベージュのタイル、石スラブタイル、ベージュの壁、ベッセル式洗面器、コンクリートの洗面台) の写真
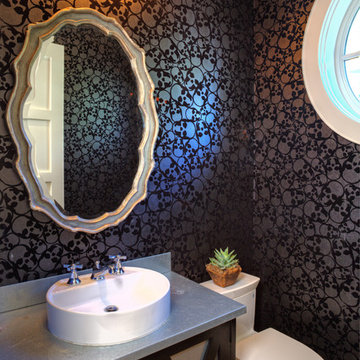
オレンジカウンティにあるラグジュアリーな小さなトランジショナルスタイルのおしゃれな浴室 (ベッセル式洗面器、亜鉛の洗面台、一体型トイレ 、濃色木目調キャビネット、黒い壁、無垢フローリング、落し込みパネル扉のキャビネット) の写真
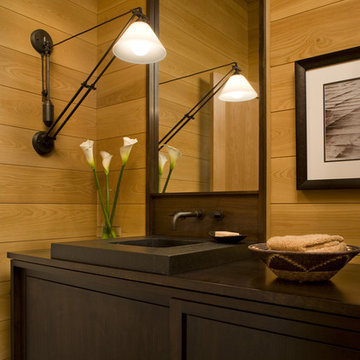
Won 2013 AIANC Design Award
シャーロットにあるトランジショナルスタイルのおしゃれな浴室 (落し込みパネル扉のキャビネット、濃色木目調キャビネット、ベージュのタイル、ベージュの壁、一体型シンク、コンクリートの洗面台) の写真
シャーロットにあるトランジショナルスタイルのおしゃれな浴室 (落し込みパネル扉のキャビネット、濃色木目調キャビネット、ベージュのタイル、ベージュの壁、一体型シンク、コンクリートの洗面台) の写真
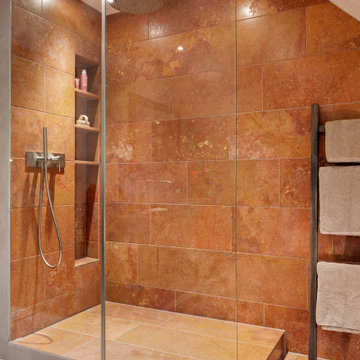
Badrenovierung - ein gefliestes Bad aus den 90er Jahren erhält einen neuen frischen Look
ミュンヘンにあるお手頃価格の広いトロピカルスタイルのおしゃれな浴室 (濃色木目調キャビネット、コーナー型浴槽、バリアフリー、ベージュのタイル、トラバーチンタイル、ベージュの壁、コンクリートの床、ベッセル式洗面器、コンクリートの洗面台、ベージュの床、オープンシャワー、ブラウンの洗面カウンター、洗面台1つ、独立型洗面台、三角天井) の写真
ミュンヘンにあるお手頃価格の広いトロピカルスタイルのおしゃれな浴室 (濃色木目調キャビネット、コーナー型浴槽、バリアフリー、ベージュのタイル、トラバーチンタイル、ベージュの壁、コンクリートの床、ベッセル式洗面器、コンクリートの洗面台、ベージュの床、オープンシャワー、ブラウンの洗面カウンター、洗面台1つ、独立型洗面台、三角天井) の写真
木目調の浴室・バスルーム (コンクリートの洗面台、オニキスの洗面台、亜鉛の洗面台) の写真
1
