浴室・バスルーム (コンクリートの洗面台、大理石の洗面台、白い天井) の写真
絞り込み:
資材コスト
並び替え:今日の人気順
写真 1〜20 枚目(全 605 枚)
1/4

Complete remodeling of existing guest bathroom, including new push-in tub, white subway tile on the walls and and dark vinyl flooring.
ロサンゼルスにあるお手頃価格の中くらいなトランジショナルスタイルのおしゃれなバスルーム (浴槽なし) (シェーカースタイル扉のキャビネット、グレーのキャビネット、アンダーマウント型浴槽、シャワー付き浴槽 、一体型トイレ 、白いタイル、サブウェイタイル、白い壁、ラミネートの床、アンダーカウンター洗面器、大理石の洗面台、茶色い床、開き戸のシャワー、白い洗面カウンター、ニッチ、洗面台1つ、独立型洗面台、白い天井) の写真
ロサンゼルスにあるお手頃価格の中くらいなトランジショナルスタイルのおしゃれなバスルーム (浴槽なし) (シェーカースタイル扉のキャビネット、グレーのキャビネット、アンダーマウント型浴槽、シャワー付き浴槽 、一体型トイレ 、白いタイル、サブウェイタイル、白い壁、ラミネートの床、アンダーカウンター洗面器、大理石の洗面台、茶色い床、開き戸のシャワー、白い洗面カウンター、ニッチ、洗面台1つ、独立型洗面台、白い天井) の写真

The master bathroom showing a built-in vanity with natural wooden cabinets, two sinks, two arched mirrors and two modern lights.
ロサンゼルスにある高級な広い地中海スタイルのおしゃれなマスターバスルーム (落し込みパネル扉のキャビネット、茶色いキャビネット、置き型浴槽、ダブルシャワー、一体型トイレ 、白いタイル、磁器タイル、白い壁、テラコッタタイルの床、オーバーカウンターシンク、大理石の洗面台、オレンジの床、開き戸のシャワー、白い洗面カウンター、洗面台2つ、造り付け洗面台、トイレ室、白い天井) の写真
ロサンゼルスにある高級な広い地中海スタイルのおしゃれなマスターバスルーム (落し込みパネル扉のキャビネット、茶色いキャビネット、置き型浴槽、ダブルシャワー、一体型トイレ 、白いタイル、磁器タイル、白い壁、テラコッタタイルの床、オーバーカウンターシンク、大理石の洗面台、オレンジの床、開き戸のシャワー、白い洗面カウンター、洗面台2つ、造り付け洗面台、トイレ室、白い天井) の写真

The first floor hall bath departs from the Craftsman style of the rest of the house for a clean contemporary finish. The steel-framed vanity and shower doors are focal points of the room. The white subway tiles extend from floor to ceiling on all 4 walls, and are highlighted with black grout. The dark bronze fixtures accent the steel and complete the industrial vibe. The transom window in the shower provides ample natural light and ventilation.

タンパにある巨大なトランジショナルスタイルのおしゃれなマスターバスルーム (ガラス扉のキャビネット、白いキャビネット、オープン型シャワー、分離型トイレ、グレーのタイル、大理石タイル、グレーの壁、大理石の床、アンダーカウンター洗面器、大理石の洗面台、グレーの床、オープンシャワー、白い洗面カウンター、洗面台2つ、独立型洗面台、白い天井) の写真
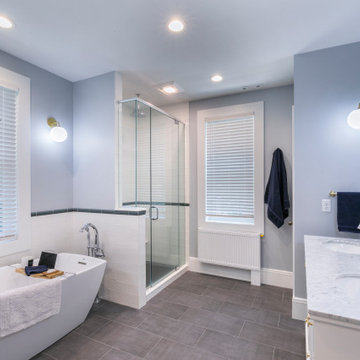
The new, spacious master bath includes a large double vanity, shower, soaking tub, and a separate water closet.
セントルイスにあるトランジショナルスタイルのおしゃれなマスターバスルーム (シェーカースタイル扉のキャビネット、白いキャビネット、置き型浴槽、アルコーブ型シャワー、白いタイル、サブウェイタイル、グレーの壁、磁器タイルの床、アンダーカウンター洗面器、大理石の洗面台、グレーの床、開き戸のシャワー、グレーの洗面カウンター、トイレ室、洗面台2つ、独立型洗面台、白い天井) の写真
セントルイスにあるトランジショナルスタイルのおしゃれなマスターバスルーム (シェーカースタイル扉のキャビネット、白いキャビネット、置き型浴槽、アルコーブ型シャワー、白いタイル、サブウェイタイル、グレーの壁、磁器タイルの床、アンダーカウンター洗面器、大理石の洗面台、グレーの床、開き戸のシャワー、グレーの洗面カウンター、トイレ室、洗面台2つ、独立型洗面台、白い天井) の写真

ヒューストンにある広いモダンスタイルのおしゃれなマスターバスルーム (置き型浴槽、洗い場付きシャワー、白いタイル、大理石タイル、白い壁、大理石の床、白い床、三角天井、シェーカースタイル扉のキャビネット、濃色木目調キャビネット、洗面台2つ、造り付け洗面台、アンダーカウンター洗面器、大理石の洗面台、白い洗面カウンター、オープンシャワー、白い天井) の写真
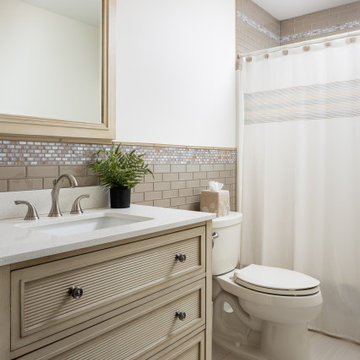
Long, narrow bathroom
ニューヨークにある中くらいなビーチスタイルのおしゃれな浴室 (ベージュのキャビネット、アルコーブ型浴槽、シャワー付き浴槽 、分離型トイレ、ベージュのタイル、サブウェイタイル、白い壁、磁器タイルの床、アンダーカウンター洗面器、大理石の洗面台、マルチカラーの床、シャワーカーテン、白い洗面カウンター、洗面台1つ、独立型洗面台、白い天井) の写真
ニューヨークにある中くらいなビーチスタイルのおしゃれな浴室 (ベージュのキャビネット、アルコーブ型浴槽、シャワー付き浴槽 、分離型トイレ、ベージュのタイル、サブウェイタイル、白い壁、磁器タイルの床、アンダーカウンター洗面器、大理石の洗面台、マルチカラーの床、シャワーカーテン、白い洗面カウンター、洗面台1つ、独立型洗面台、白い天井) の写真

Award-winning primary bathroom with stunning glass mosaic feature wall lit from above. Other materials include Thassos and statuary marble floor, marble countertop, marble side shower walls. This beautiful bathroom was featured and received editorial mention on Houzz.

オレンジカウンティにある広いビーチスタイルのおしゃれなマスターバスルーム (フラットパネル扉のキャビネット、ベージュのキャビネット、置き型浴槽、洗い場付きシャワー、一体型トイレ 、白いタイル、磁器タイル、白い壁、磁器タイルの床、アンダーカウンター洗面器、大理石の洗面台、茶色い床、開き戸のシャワー、白い洗面カウンター、シャワーベンチ、洗面台2つ、造り付け洗面台、三角天井、白い天井) の写真

The owners of this stately Adams Morgan rowhouse wanted to reconfigure rooms on the two upper levels and to create a better layout for the nursery, guest room and au pair bathroom on the second floor. Our crews fully gutted and reframed the floors and walls of the front rooms, taking the opportunity of open walls to increase energy-efficiency with spray foam insulation at exposed exterior walls.
On the second floor, our designer was able to create a new bath in what was the sitting area outside the rear bedroom. A door from the hallway opens to the new bedroom/bathroom suite – perfect for guests or an au pair. This bathroom is also in keeping with the crisp black and white theme. The black geometric floor tile has white grout and the classic white subway tile is used again in the shower. The white marble console vanity has a trough-style sink with two faucets. The gold used for the mirror and light fixtures add a touch of shine.
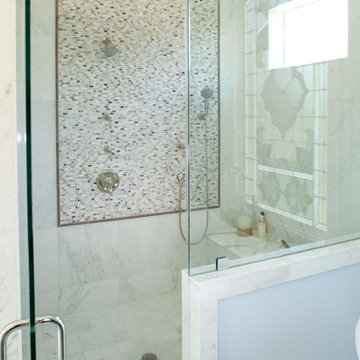
Felix Sanchez
ヒューストンにあるラグジュアリーな広いトラディショナルスタイルのおしゃれな浴室 (落し込みパネル扉のキャビネット、白いキャビネット、猫足バスタブ、アルコーブ型シャワー、青い壁、大理石の床、アンダーカウンター洗面器、大理石の洗面台、白い床、開き戸のシャワー、白い洗面カウンター、洗面台2つ、造り付け洗面台、パネル壁、白い天井) の写真
ヒューストンにあるラグジュアリーな広いトラディショナルスタイルのおしゃれな浴室 (落し込みパネル扉のキャビネット、白いキャビネット、猫足バスタブ、アルコーブ型シャワー、青い壁、大理石の床、アンダーカウンター洗面器、大理石の洗面台、白い床、開き戸のシャワー、白い洗面カウンター、洗面台2つ、造り付け洗面台、パネル壁、白い天井) の写真

Master Bathroom Designed with luxurious materials like marble countertop with an undermount sink, flat-panel cabinets, light wood cabinets, floors are a combination of hexagon tiles and wood flooring, white walls around and an eye-catching texture bathroom wall panel. freestanding bathtub enclosed frosted hinged shower door.

This painted master bathroom was designed and made by Tim Wood.
One end of the bathroom has built in wardrobes painted inside with cedar of Lebanon backs, adjustable shelves, clothes rails, hand made soft close drawers and specially designed and made shoe racking.
The vanity unit has a partners desk look with adjustable angled mirrors and storage behind. All the tap fittings were supplied in nickel including the heated free standing towel rail. The area behind the lavatory was boxed in with cupboards either side and a large glazed cupboard above. Every aspect of this bathroom was co-ordinated by Tim Wood.
Designed, hand made and photographed by Tim Wood

ロサンゼルスにある高級な中くらいなカントリー風のおしゃれな子供用バスルーム (レイズドパネル扉のキャビネット、グレーのキャビネット、アルコーブ型シャワー、一体型トイレ 、白い壁、淡色無垢フローリング、オーバーカウンターシンク、大理石の洗面台、ベージュの床、開き戸のシャワー、グレーの洗面カウンター、洗面台1つ、フローティング洗面台、白い天井) の写真
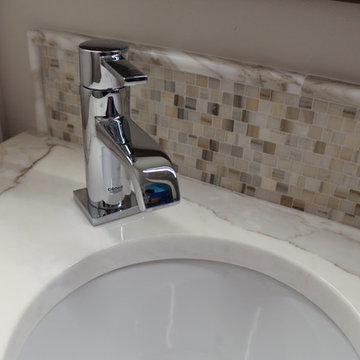
In this very compact guest/powder room bath (51 sq. ft), a Calacatta gold marble countertop, backsplash, shower threshold, shower niche and wall caps are seamlessly combined with a Calacatta gold porcelain wall and shower pan tile for the shower and vanity. A 12" round undermount Bates & Bates Donna sink was paired with an off-set single lever Grohe Allure faucet. A wall hung Lyptus sink base with Schaub Italian Design Mosaic cabinet pulls is complimented by a matching custom medicine cabinet which is recessed into the wall with the appearance of a simple mirror frame. Hinged LED vertical lights are mounted on the medicine cabinet frame, allowing the user to angle the lights in for perfect grooming illumination. Project includes a round bowl Toto Entrada toilet and Vallsan decorative hardware.
A Kitchen That Works LLC
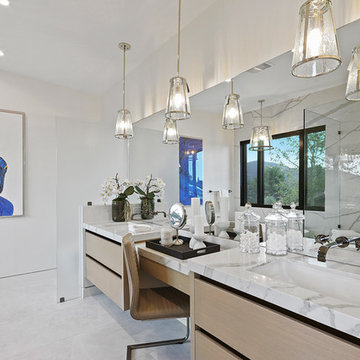
ロサンゼルスにある広いモダンスタイルのおしゃれなマスターバスルーム (グレーのタイル、フラットパネル扉のキャビネット、淡色木目調キャビネット、置き型浴槽、オープン型シャワー、大理石タイル、白い壁、大理石の床、アンダーカウンター洗面器、大理石の洗面台、白い床、開き戸のシャワー、白い洗面カウンター、照明、洗面台2つ、造り付け洗面台、白い天井) の写真
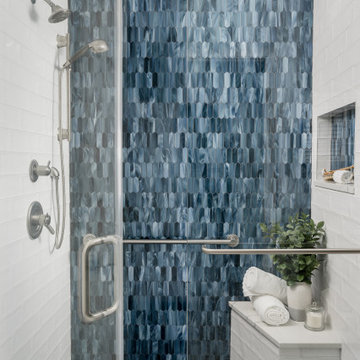
Our design studio worked magic on this dated '90s home, turning it into a stylish haven for our delighted clients. Through meticulous design and planning, we executed a refreshing modern transformation, breathing new life into the space.
In this bathroom design, we embraced a bright, airy ambience with neutral palettes accented by playful splashes of beautiful blue. The result is a space that combines serenity and a touch of fun.
---
Project completed by Wendy Langston's Everything Home interior design firm, which serves Carmel, Zionsville, Fishers, Westfield, Noblesville, and Indianapolis.
For more about Everything Home, see here: https://everythinghomedesigns.com/
To learn more about this project, see here:
https://everythinghomedesigns.com/portfolio/shades-of-blue/

Master Bathroom Designed with luxurious materials like marble countertop with an undermount sink, flat-panel cabinets, light wood cabinets, floors are a combination of hexagon tiles and wood flooring, white walls around and an eye-catching texture bathroom wall panel. freestanding bathtub enclosed frosted hinged shower door.
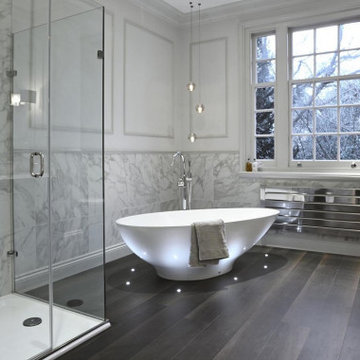
An absolutely beautiful marble bathroom designed with a deep soaking bath and an elegant walk-in shower.
ロンドンにあるラグジュアリーな広いトラディショナルスタイルのおしゃれな子供用バスルーム (オープン型シャワー、大理石タイル、白い壁、濃色無垢フローリング、大理石の洗面台、茶色い床、羽目板の壁、置き型浴槽、グレーのタイル、開き戸のシャワー、グレーの洗面カウンター、照明、白い天井、グレーとブラウン) の写真
ロンドンにあるラグジュアリーな広いトラディショナルスタイルのおしゃれな子供用バスルーム (オープン型シャワー、大理石タイル、白い壁、濃色無垢フローリング、大理石の洗面台、茶色い床、羽目板の壁、置き型浴槽、グレーのタイル、開き戸のシャワー、グレーの洗面カウンター、照明、白い天井、グレーとブラウン) の写真
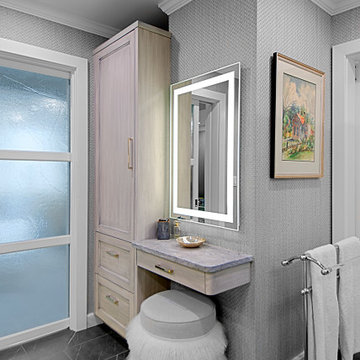
Bathroom with Built-in make-up vanity and custom linen cabinet
シカゴにあるラグジュアリーな広いトランジショナルスタイルのおしゃれなマスターバスルーム (落し込みパネル扉のキャビネット、グレーのキャビネット、バリアフリー、グレーの壁、スレートの床、オーバーカウンターシンク、大理石の洗面台、グレーの床、オープンシャワー、グレーの洗面カウンター、白い天井、壁紙) の写真
シカゴにあるラグジュアリーな広いトランジショナルスタイルのおしゃれなマスターバスルーム (落し込みパネル扉のキャビネット、グレーのキャビネット、バリアフリー、グレーの壁、スレートの床、オーバーカウンターシンク、大理石の洗面台、グレーの床、オープンシャワー、グレーの洗面カウンター、白い天井、壁紙) の写真
浴室・バスルーム (コンクリートの洗面台、大理石の洗面台、白い天井) の写真
1