浴室・バスルーム (コンクリートの洗面台、ライムストーンの洗面台、ガラスタイル、グレーの壁) の写真
絞り込み:
資材コスト
並び替え:今日の人気順
写真 1〜20 枚目(全 79 枚)
1/5
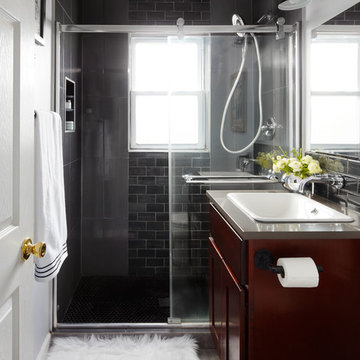
Dustin Halleck
シカゴにあるインダストリアルスタイルのおしゃれな浴室 (家具調キャビネット、濃色木目調キャビネット、オープン型シャワー、分離型トイレ、黒いタイル、ガラスタイル、グレーの壁、磁器タイルの床、オーバーカウンターシンク、コンクリートの洗面台) の写真
シカゴにあるインダストリアルスタイルのおしゃれな浴室 (家具調キャビネット、濃色木目調キャビネット、オープン型シャワー、分離型トイレ、黒いタイル、ガラスタイル、グレーの壁、磁器タイルの床、オーバーカウンターシンク、コンクリートの洗面台) の写真
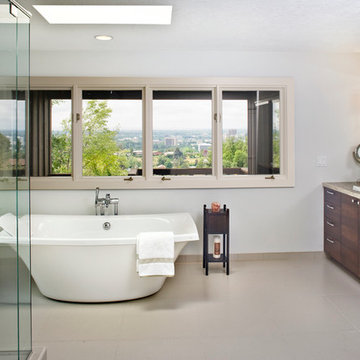
This open and airy master bathroom is radically different from how it started. Hit the link below to visit the blog post for the full story. Photo by Phil McClain. Interior Design by Gina Wagner of Seed Interiors.
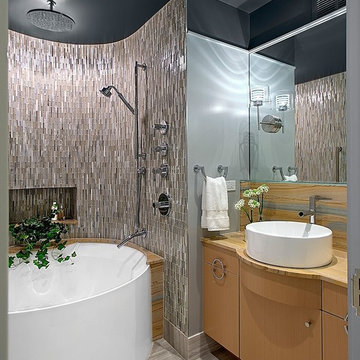
シカゴにある高級な中くらいなコンテンポラリースタイルのおしゃれなマスターバスルーム (フラットパネル扉のキャビネット、淡色木目調キャビネット、アルコーブ型浴槽、シャワー付き浴槽 、ベージュのタイル、ガラスタイル、グレーの壁、スレートの床、ベッセル式洗面器、ライムストーンの洗面台) の写真

https://www.changeyourbathroom.com/shop/pool-party-bathroom-plans/
Pool house bathroom with open, curbless shower, non-skid tile throughout, rain heads in ceiling, textured architectural wall tile, glass mosaic tile in vanity area, stacked stone in shower, bidet toilet, touchless faucets, in wall medicine cabinet, trough sink, freestanding vanity with drawers and doors, frosted frameless glass panel, heated towel warmer, custom pocket doors, digital shower valve and laundry room attached for ergonomic use.
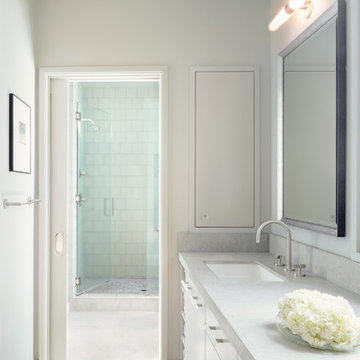
Wine Country Modern - Light filled Master Bathroom with private shower and water closet. Generous countertop with double sinks and medicine cabinets.
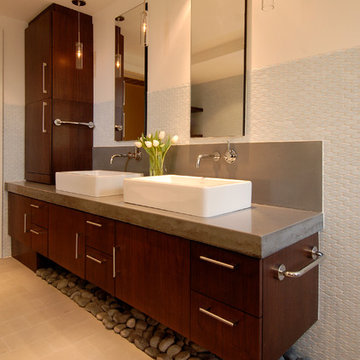
A completely new modernist kitchen and tower eating area highlights this renovation. Included are features such as built-in fire elements, sliding glass pantry door, stainless steel backsplash and chiseled stone elements at the bar. Also included in the scope of work was a complete bathroom remodel with glass wall tile and concrete counters.
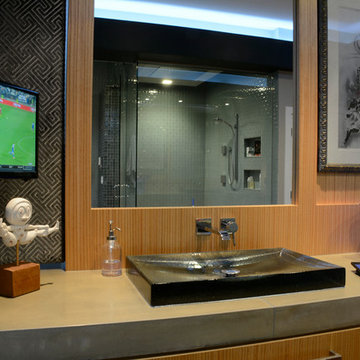
JP Hamel Photography
フィラデルフィアにある高級な中くらいなモダンスタイルのおしゃれなマスターバスルーム (コンクリートの洗面台、フラットパネル扉のキャビネット、淡色木目調キャビネット、コーナー設置型シャワー、緑のタイル、ガラスタイル、グレーの壁、無垢フローリング、ベッセル式洗面器、茶色い床、開き戸のシャワー) の写真
フィラデルフィアにある高級な中くらいなモダンスタイルのおしゃれなマスターバスルーム (コンクリートの洗面台、フラットパネル扉のキャビネット、淡色木目調キャビネット、コーナー設置型シャワー、緑のタイル、ガラスタイル、グレーの壁、無垢フローリング、ベッセル式洗面器、茶色い床、開き戸のシャワー) の写真
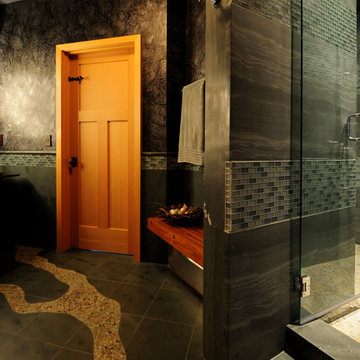
シアトルにあるお手頃価格の中くらいなコンテンポラリースタイルのおしゃれなマスターバスルーム (シェーカースタイル扉のキャビネット、中間色木目調キャビネット、アルコーブ型シャワー、青いタイル、グレーのタイル、ガラスタイル、グレーの壁、磁器タイルの床、コンクリートの洗面台、黒い床、開き戸のシャワー) の写真
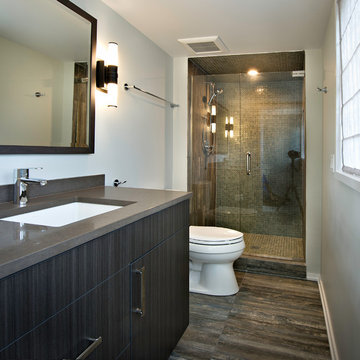
シカゴにある中くらいなモダンスタイルのおしゃれなバスルーム (浴槽なし) (フラットパネル扉のキャビネット、黒いキャビネット、アルコーブ型シャワー、分離型トイレ、茶色いタイル、ガラスタイル、グレーの壁、濃色無垢フローリング、アンダーカウンター洗面器、コンクリートの洗面台、茶色い床、開き戸のシャワー) の写真
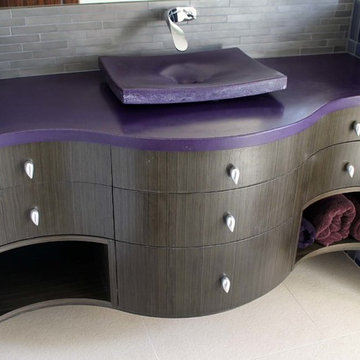
Curvy concrete vanity top with custom formed sink.
サンフランシスコにある高級な中くらいなコンテンポラリースタイルのおしゃれなバスルーム (浴槽なし) (フラットパネル扉のキャビネット、濃色木目調キャビネット、コンクリートの洗面台、マルチカラーのタイル、ガラスタイル、ベッセル式洗面器、磁器タイルの床、コーナー設置型シャワー、グレーの壁、白い床、開き戸のシャワー、紫の洗面カウンター) の写真
サンフランシスコにある高級な中くらいなコンテンポラリースタイルのおしゃれなバスルーム (浴槽なし) (フラットパネル扉のキャビネット、濃色木目調キャビネット、コンクリートの洗面台、マルチカラーのタイル、ガラスタイル、ベッセル式洗面器、磁器タイルの床、コーナー設置型シャワー、グレーの壁、白い床、開き戸のシャワー、紫の洗面カウンター) の写真
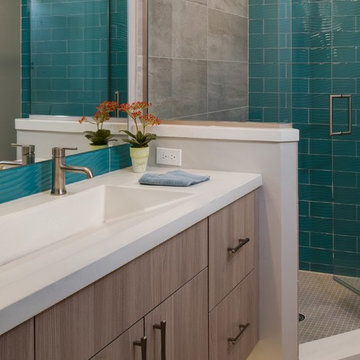
低価格の中くらいなミッドセンチュリースタイルのおしゃれな浴室 (フラットパネル扉のキャビネット、中間色木目調キャビネット、コーナー設置型シャワー、青いタイル、ガラスタイル、グレーの壁、磁器タイルの床、横長型シンク、コンクリートの洗面台) の写真
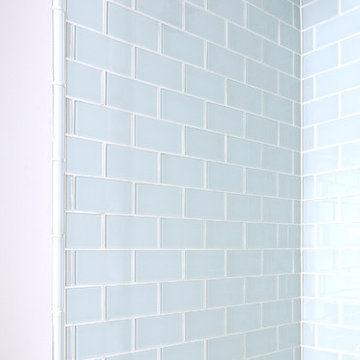
Susan Fisher Plotner, FISHER PHOTOGRAPHY
ニューヨークにあるお手頃価格の中くらいなトランジショナルスタイルのおしゃれな浴室 (アンダーカウンター洗面器、家具調キャビネット、白いキャビネット、ライムストーンの洗面台、アルコーブ型浴槽、シャワー付き浴槽 、分離型トイレ、青いタイル、ガラスタイル、グレーの壁、モザイクタイル) の写真
ニューヨークにあるお手頃価格の中くらいなトランジショナルスタイルのおしゃれな浴室 (アンダーカウンター洗面器、家具調キャビネット、白いキャビネット、ライムストーンの洗面台、アルコーブ型浴槽、シャワー付き浴槽 、分離型トイレ、青いタイル、ガラスタイル、グレーの壁、モザイクタイル) の写真
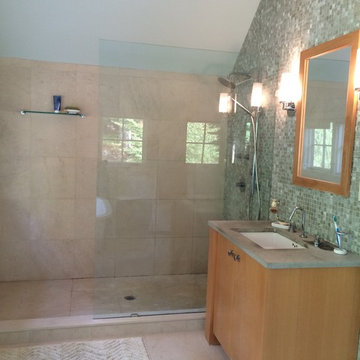
A clean, tranquil color palette where the materials and the geometry of the details actually set the stage for this large spa bathroom creates a functional , yet very luxurious master bathroom.
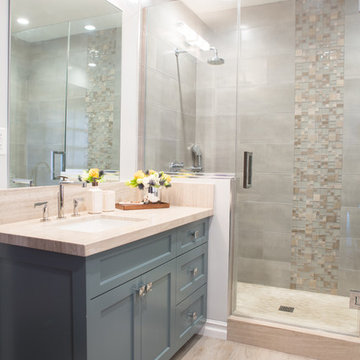
ロサンゼルスにある高級な広いコンテンポラリースタイルのおしゃれな子供用バスルーム (フラットパネル扉のキャビネット、中間色木目調キャビネット、置き型浴槽、コーナー設置型シャワー、青いタイル、ガラスタイル、グレーの壁、磁器タイルの床、アンダーカウンター洗面器、ライムストーンの洗面台) の写真
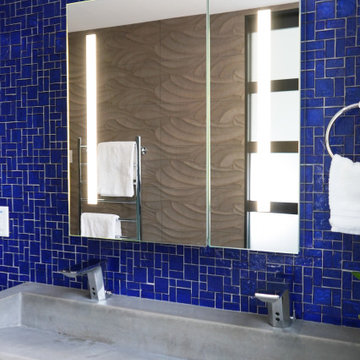
https://www.changeyourbathroom.com/shop/pool-party-bathroom-plans/
Pool house bathroom with open, curbless shower, non-skid tile throughout, rain heads in ceiling, textured architectural wall tile, glass mosaic tile in vanity area, stacked stone in shower, bidet toilet, touchless faucets, in wall medicine cabinet, trough sink, freestanding vanity with drawers and doors, frosted frameless glass panel, heated towel warmer, custom pocket doors, digital shower valve and laundry room attached for ergonomic use.
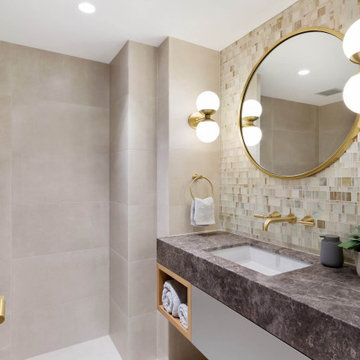
Guest Bathroom - Vanity by Braeside Joinery
シドニーにある高級な中くらいなコンテンポラリースタイルのおしゃれなバスルーム (浴槽なし) (フラットパネル扉のキャビネット、グレーのキャビネット、マルチカラーのタイル、ガラスタイル、グレーの壁、セラミックタイルの床、ライムストーンの洗面台、白い床、グレーの洗面カウンター、洗面台1つ、フローティング洗面台) の写真
シドニーにある高級な中くらいなコンテンポラリースタイルのおしゃれなバスルーム (浴槽なし) (フラットパネル扉のキャビネット、グレーのキャビネット、マルチカラーのタイル、ガラスタイル、グレーの壁、セラミックタイルの床、ライムストーンの洗面台、白い床、グレーの洗面カウンター、洗面台1つ、フローティング洗面台) の写真
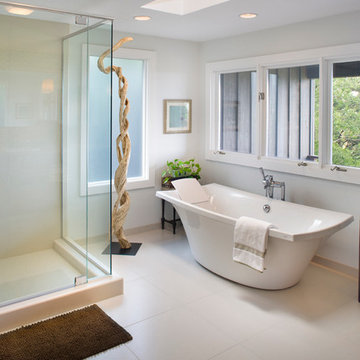
Generous and bright master bathroom with gobs of natural light, an inviting bath tub and the perfect shower. Hit the link below to visit the blog post for the full story. Photo by Phil McClain. Interior Design by Gina Wagner.
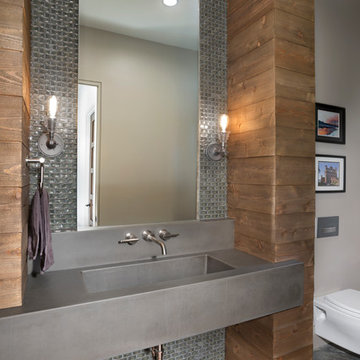
Living Stone Construction & ID.ology Interior Design
他の地域にあるコンテンポラリースタイルのおしゃれな浴室 (壁掛け式トイレ、グレーのタイル、ガラスタイル、グレーの壁、コンクリートの床、一体型シンク、コンクリートの洗面台) の写真
他の地域にあるコンテンポラリースタイルのおしゃれな浴室 (壁掛け式トイレ、グレーのタイル、ガラスタイル、グレーの壁、コンクリートの床、一体型シンク、コンクリートの洗面台) の写真
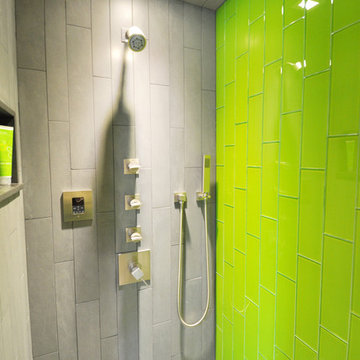
The Lincoln House is a residence in Rye Brook, NY. The project consisted of a complete gut renovation to a landmark home designed and built by architect Wilson Garces, a student of Mies van der Rohe, in 1961.
The post and beam, mid-century modern house, had great bones and a super solid foundation integrated into the existing bedrock, but needed many updates in order to make it 21st-century modern and sustainable. All single pane glass panels were replaced with insulated units that consisted of two layers of tempered glass with low-e coating. New Runtal baseboard radiators were installed throughout the house along with ductless Mitsubishi City-Multi units, concealed in cabinetry, for air-conditioning and supplemental heat. All electrical systems were updated and LED recessed lighting was used to lower utility costs and create an overall general lighting, which was accented by warmer-toned sconces and pendants throughout. The roof was replaced and pitched to new interior roof drains, re-routed to irrigate newly planted ground cover. All insulation was replaced with spray-in foam to seal the house from air infiltration and to create a boundary to deter insects.
Aside from making the house more sustainable, it was also made more modern by reconfiguring and updating all bathroom fixtures and finishes. The kitchen was expanded into the previous dining area to take advantage of the continuous views along the back of the house. All appliances were updated and a double chef sink was created to make cooking and cleaning more enjoyable. The mid-century modern home is now a 21st century modern home, and it made the transition beautifully!
Photographed by: Maegan Walton
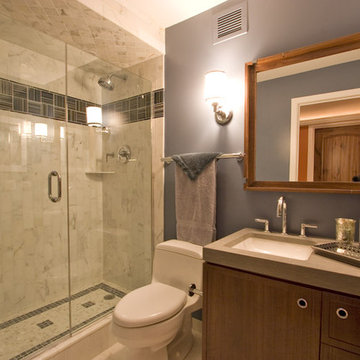
Urban, Modern Guest and Teenage Boy Bathroom
シカゴにある高級な小さなコンテンポラリースタイルのおしゃれな子供用バスルーム (フラットパネル扉のキャビネット、中間色木目調キャビネット、ダブルシャワー、一体型トイレ 、白いタイル、ガラスタイル、グレーの壁、大理石の床、アンダーカウンター洗面器、コンクリートの洗面台、白い床、開き戸のシャワー、グレーの洗面カウンター) の写真
シカゴにある高級な小さなコンテンポラリースタイルのおしゃれな子供用バスルーム (フラットパネル扉のキャビネット、中間色木目調キャビネット、ダブルシャワー、一体型トイレ 、白いタイル、ガラスタイル、グレーの壁、大理石の床、アンダーカウンター洗面器、コンクリートの洗面台、白い床、開き戸のシャワー、グレーの洗面カウンター) の写真
浴室・バスルーム (コンクリートの洗面台、ライムストーンの洗面台、ガラスタイル、グレーの壁) の写真
1