浴室・バスルーム (コンクリートの洗面台、御影石の洗面台、板張り壁) の写真
絞り込み:
資材コスト
並び替え:今日の人気順
写真 1〜20 枚目(全 141 枚)
1/4

New Generation MCM
Location: Lake Oswego, OR
Type: Remodel
Credits
Design: Matthew O. Daby - M.O.Daby Design
Interior design: Angela Mechaley - M.O.Daby Design
Construction: Oregon Homeworks
Photography: KLIK Concepts

ボストンにある広いビーチスタイルのおしゃれなマスターバスルーム (シェーカースタイル扉のキャビネット、白いキャビネット、アルコーブ型浴槽、洗い場付きシャワー、一体型トイレ 、グレーのタイル、木目調タイル、白い壁、クッションフロア、一体型シンク、御影石の洗面台、グレーの床、開き戸のシャワー、グレーの洗面カウンター、洗面台1つ、造り付け洗面台、三角天井、板張り壁、白い天井) の写真

コーンウォールにある小さなカントリー風のおしゃれなマスターバスルーム (置き型浴槽、洗い場付きシャワー、メタルタイル、ベージュの壁、セメントタイルの床、コンクリートの洗面台、ベージュの床、オープンシャワー、ベージュのカウンター、洗面台1つ、板張り壁) の写真

シアトルにあるラグジュアリーな広いトランジショナルスタイルのおしゃれなマスターバスルーム (フラットパネル扉のキャビネット、中間色木目調キャビネット、マルチカラーのタイル、白い壁、セラミックタイルの床、アンダーカウンター洗面器、御影石の洗面台、グレーの床、マルチカラーの洗面カウンター、ニッチ、洗面台2つ、フローティング洗面台、板張り壁) の写真

Where are the bubbles? Love this room so much.
ソルトレイクシティにある高級な中くらいなトラディショナルスタイルのおしゃれなマスターバスルーム (レイズドパネル扉のキャビネット、茶色いキャビネット、ドロップイン型浴槽、アルコーブ型シャワー、一体型トイレ 、黄色いタイル、セラミックタイル、黄色い壁、セラミックタイルの床、オーバーカウンターシンク、御影石の洗面台、ベージュの床、開き戸のシャワー、ブラウンの洗面カウンター、トイレ室、洗面台2つ、造り付け洗面台、板張り天井、板張り壁) の写真
ソルトレイクシティにある高級な中くらいなトラディショナルスタイルのおしゃれなマスターバスルーム (レイズドパネル扉のキャビネット、茶色いキャビネット、ドロップイン型浴槽、アルコーブ型シャワー、一体型トイレ 、黄色いタイル、セラミックタイル、黄色い壁、セラミックタイルの床、オーバーカウンターシンク、御影石の洗面台、ベージュの床、開き戸のシャワー、ブラウンの洗面カウンター、トイレ室、洗面台2つ、造り付け洗面台、板張り天井、板張り壁) の写真

Drawing on inspiration from resort style open bathrooms, particularly like the ones you find in Bali, we adapted this philosophy and brought it to the next level and made the bedroom into a private retreat quarter.
– DGK Architects

Le projet Dominique est le résultat de recherches et de travaux de plusieurs mois. Ce magnifique appartement haussmannien saura vous inspirer si vous êtes à la recherche d’inspiration raffinée et originale.
Ici les luminaires sont des objets de décoration à part entière. Tantôt ils prennent la forme de nuage dans la chambre des enfants, de délicates bulles chez les parents ou d’auréoles planantes dans les salons.
La cuisine, majestueuse, épouse totalement le mur en longueur. Il s’agit d’une création unique signée eggersmann by Paul & Benjamin. Pièce très importante pour la famille, elle a été pensée tant pour leur permettre de se retrouver que pour accueillir des invitations officielles.
La salle de bain parentale est une oeuvre d’art. On y retrouve une douche italienne minimaliste en pierre. Le bois permet de donner à la pièce un côté chic sans être trop ostentatoire. Il s’agit du même bois utilisé pour la construction des bateaux : solide, noble et surtout imperméable.
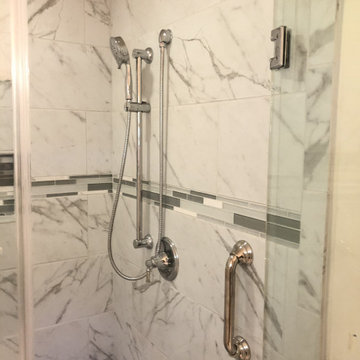
View our collection of Bathroom Remodeling projects in the Savannah and Richmond Hill, GA area! Trust Southern Home Solutions to blend the latest conveniences with any style or theme you want for your bathroom expertly. Learn more about our bathroom remodeling services and contact us for a free estimate! https://southernhomesolutions.net/contact-us/

オースティンにある高級な中くらいなトラディショナルスタイルのおしゃれなマスターバスルーム (フラットパネル扉のキャビネット、白いキャビネット、アンダーマウント型浴槽、バリアフリー、分離型トイレ、白いタイル、磁器タイル、白い壁、磁器タイルの床、アンダーカウンター洗面器、御影石の洗面台、白い床、開き戸のシャワー、白い洗面カウンター、シャワーベンチ、洗面台2つ、造り付け洗面台、クロスの天井、板張り壁) の写真

Going from a plum 60s bath and turning it into a natural and organic spa. Custom millwork and new shaker style doors and drawers helped create a new artistic vibe. A new natural color palette was introduced to the space to brighten up the space, while still conveying a room full of personality.

Primary bathroom with shower and tub in wet room
ニューヨークにある高級な広いビーチスタイルのおしゃれなマスターバスルーム (フラットパネル扉のキャビネット、淡色木目調キャビネット、ドロップイン型浴槽、洗い場付きシャワー、黒いタイル、セラミックタイル、黒い壁、コンクリートの床、アンダーカウンター洗面器、コンクリートの洗面台、グレーの床、オープンシャワー、グレーの洗面カウンター、ニッチ、洗面台2つ、フローティング洗面台、板張り天井、板張り壁) の写真
ニューヨークにある高級な広いビーチスタイルのおしゃれなマスターバスルーム (フラットパネル扉のキャビネット、淡色木目調キャビネット、ドロップイン型浴槽、洗い場付きシャワー、黒いタイル、セラミックタイル、黒い壁、コンクリートの床、アンダーカウンター洗面器、コンクリートの洗面台、グレーの床、オープンシャワー、グレーの洗面カウンター、ニッチ、洗面台2つ、フローティング洗面台、板張り天井、板張り壁) の写真

renovation includes flooring, vanity, shower door and toilet
ニューヨークにあるお手頃価格の中くらいな地中海スタイルのおしゃれな子供用バスルーム (オープンシェルフ、白いキャビネット、ドロップイン型浴槽、オープン型シャワー、分離型トイレ、青いタイル、メタルタイル、グレーの壁、セラミックタイルの床、ペデスタルシンク、御影石の洗面台、白い床、引戸のシャワー、白い洗面カウンター、トイレ室、洗面台2つ、フローティング洗面台、三角天井、板張り壁) の写真
ニューヨークにあるお手頃価格の中くらいな地中海スタイルのおしゃれな子供用バスルーム (オープンシェルフ、白いキャビネット、ドロップイン型浴槽、オープン型シャワー、分離型トイレ、青いタイル、メタルタイル、グレーの壁、セラミックタイルの床、ペデスタルシンク、御影石の洗面台、白い床、引戸のシャワー、白い洗面カウンター、トイレ室、洗面台2つ、フローティング洗面台、三角天井、板張り壁) の写真
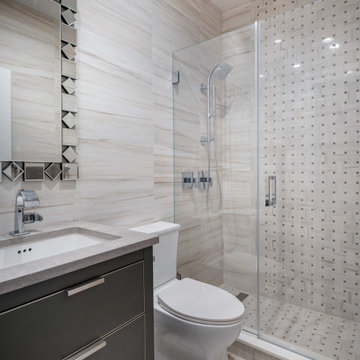
ニューヨークにある広いモダンスタイルのおしゃれなバスルーム (浴槽なし) (茶色いキャビネット、置き型浴槽、洗い場付きシャワー、一体型トイレ 、白いタイル、大理石タイル、白い壁、大理石の床、アンダーカウンター洗面器、御影石の洗面台、白い床、開き戸のシャワー、ブラウンの洗面カウンター、ニッチ、洗面台2つ、独立型洗面台、三角天井、板張り壁、フラットパネル扉のキャビネット) の写真
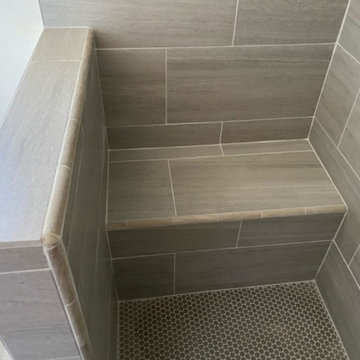
ロサンゼルスにある高級な小さなコンテンポラリースタイルのおしゃれなバスルーム (浴槽なし) (オープンシェルフ、白いキャビネット、置き型浴槽、オープン型シャワー、ビデ、白いタイル、セラミックタイル、グレーの壁、無垢フローリング、コンソール型シンク、御影石の洗面台、グレーの床、オープンシャワー、白い洗面カウンター、洗面台1つ、造り付け洗面台、格子天井、板張り壁) の写真

Embarking on the design journey of Wabi Sabi Refuge, I immersed myself in the profound quest for tranquility and harmony. This project became a testament to the pursuit of a tranquil haven that stirs a deep sense of calm within. Guided by the essence of wabi-sabi, my intention was to curate Wabi Sabi Refuge as a sacred space that nurtures an ethereal atmosphere, summoning a sincere connection with the surrounding world. Deliberate choices of muted hues and minimalist elements foster an environment of uncluttered serenity, encouraging introspection and contemplation. Embracing the innate imperfections and distinctive qualities of the carefully selected materials and objects added an exquisite touch of organic allure, instilling an authentic reverence for the beauty inherent in nature's creations. Wabi Sabi Refuge serves as a sanctuary, an evocative invitation for visitors to embrace the sublime simplicity, find solace in the imperfect, and uncover the profound and tranquil beauty that wabi-sabi unveils.
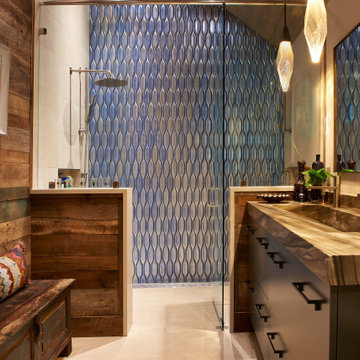
Masculine bathroom with custom-made sink.
他の地域にある中くらいなラスティックスタイルのおしゃれなマスターバスルーム (フラットパネル扉のキャビネット、茶色いキャビネット、オープン型シャワー、一体型トイレ 、茶色いタイル、ベージュの壁、セラミックタイルの床、横長型シンク、御影石の洗面台、グレーの床、開き戸のシャワー、ブラウンの洗面カウンター、シャワーベンチ、洗面台2つ、造り付け洗面台、三角天井、板張り壁) の写真
他の地域にある中くらいなラスティックスタイルのおしゃれなマスターバスルーム (フラットパネル扉のキャビネット、茶色いキャビネット、オープン型シャワー、一体型トイレ 、茶色いタイル、ベージュの壁、セラミックタイルの床、横長型シンク、御影石の洗面台、グレーの床、開き戸のシャワー、ブラウンの洗面カウンター、シャワーベンチ、洗面台2つ、造り付け洗面台、三角天井、板張り壁) の写真
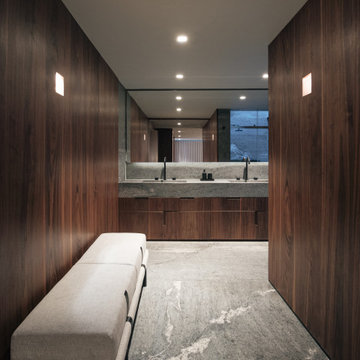
ヒューストンにある高級な広いコンテンポラリースタイルのおしゃれなマスターバスルーム (グレーのキャビネット、分離型トイレ、コンクリートの床、一体型シンク、御影石の洗面台、グレーの床、引戸のシャワー、グレーの洗面カウンター、洗面台2つ、造り付け洗面台、板張り壁) の写真

Dieses Gästebad ist bewusst dunkel gestaltet. Hier kann die eingebaute Beleuchtung zur Geltung kommen und Akzente setzen. Die durchlaufende Nische nimmt zum einen den Spiegel auf, zum anderen bietet sie eine Ablagemöglichkeit für Deko und Bilder.
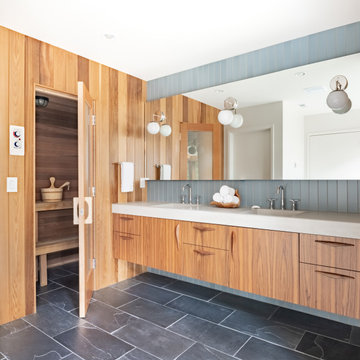
New Generation MCM
Location: Lake Oswego, OR
Type: Remodel
Credits
Design: Matthew O. Daby - M.O.Daby Design
Interior design: Angela Mechaley - M.O.Daby Design
Construction: Oregon Homeworks
Photography: KLIK Concepts

Besonderheit: Rustikaler, Uriger Style, viel Altholz und Felsverbau
Konzept: Vollkonzept und komplettes Interiore-Design Stefan Necker – Tegernseer Badmanufaktur
Projektart: Renovierung/Umbau alter Saunabereich
Projektart: EFH / Keller
Umbaufläche ca. 50 qm
Produkte: Sauna, Kneipsches Fussbad, Ruhenereich, Waschtrog, WC, Dusche, Hebeanlage, Wandbrunnen, Türen zu den Angrenzenden Bereichen, Verkleidung Hauselektrifizierung
浴室・バスルーム (コンクリートの洗面台、御影石の洗面台、板張り壁) の写真
1