浴室
絞り込み:
資材コスト
並び替え:今日の人気順
写真 1〜20 枚目(全 52 枚)
1/5

Going from a plum 60s bath and turning it into a natural and organic spa. Custom millwork and new shaker style doors and drawers helped create a new artistic vibe. A new natural color palette was introduced to the space to brighten up the space, while still conveying a room full of personality.
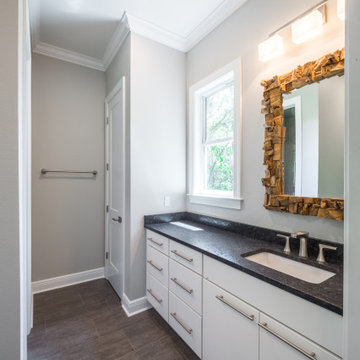
Custom guest bathroom with tile flooring and granite countertops.
お手頃価格の中くらいなトラディショナルスタイルのおしゃれな子供用バスルーム (フラットパネル扉のキャビネット、白いキャビネット、アルコーブ型浴槽、シャワー付き浴槽 、一体型トイレ 、緑のタイル、ガラスタイル、グレーの壁、セラミックタイルの床、アンダーカウンター洗面器、御影石の洗面台、グレーの床、シャワーカーテン、黒い洗面カウンター、ニッチ、洗面台1つ、造り付け洗面台) の写真
お手頃価格の中くらいなトラディショナルスタイルのおしゃれな子供用バスルーム (フラットパネル扉のキャビネット、白いキャビネット、アルコーブ型浴槽、シャワー付き浴槽 、一体型トイレ 、緑のタイル、ガラスタイル、グレーの壁、セラミックタイルの床、アンダーカウンター洗面器、御影石の洗面台、グレーの床、シャワーカーテン、黒い洗面カウンター、ニッチ、洗面台1つ、造り付け洗面台) の写真

Chic contemporary modern bathroom with brass faucets, brass mirrors, modern lighting, concrete sink black vanity, black gray slate tile, green palm leaf wallpaper
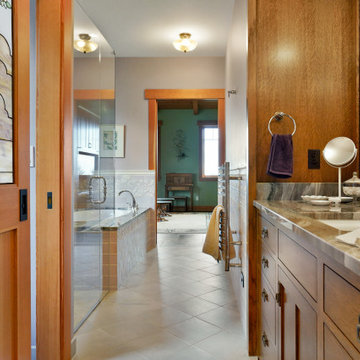
This custom home, sitting above the City within the hills of Corvallis, was carefully crafted with attention to the smallest detail. The homeowners came to us with a vision of their dream home, and it was all hands on deck between the G. Christianson team and our Subcontractors to create this masterpiece! Each room has a theme that is unique and complementary to the essence of the home, highlighted in the Swamp Bathroom and the Dogwood Bathroom. The home features a thoughtful mix of materials, using stained glass, tile, art, wood, and color to create an ambiance that welcomes both the owners and visitors with warmth. This home is perfect for these homeowners, and fits right in with the nature surrounding the home!
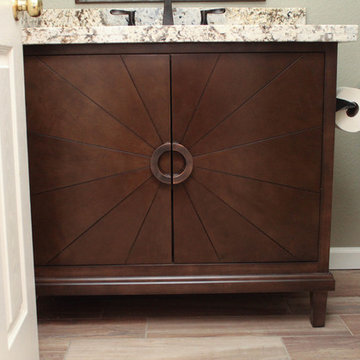
フェニックスにある低価格の小さなラスティックスタイルのおしゃれな子供用バスルーム (家具調キャビネット、濃色木目調キャビネット、アルコーブ型浴槽、アルコーブ型シャワー、分離型トイレ、緑のタイル、セラミックタイル、緑の壁、磁器タイルの床、アンダーカウンター洗面器、御影石の洗面台、茶色い床、シャワーカーテン、マルチカラーの洗面カウンター) の写真
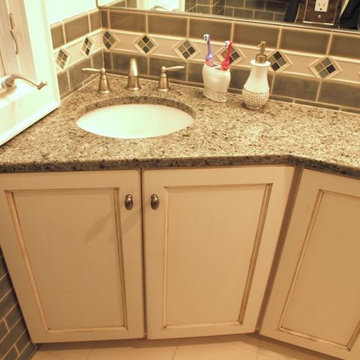
There are always a few tricks up our designers sleeves when it comes to tight spaces. When a counter top depth is too shallow, a corner sink may be the solution to your problems.
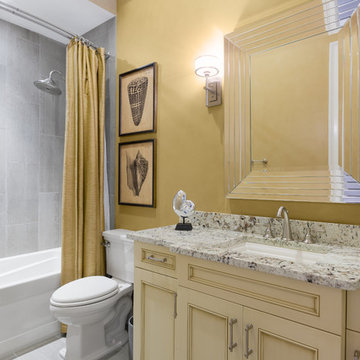
Chibi Moku
ジャクソンビルにあるラグジュアリーな中くらいなおしゃれな浴室 (落し込みパネル扉のキャビネット、ベージュのキャビネット、緑のタイル、黄色い壁、御影石の洗面台、シャワーカーテン、マルチカラーの洗面カウンター) の写真
ジャクソンビルにあるラグジュアリーな中くらいなおしゃれな浴室 (落し込みパネル扉のキャビネット、ベージュのキャビネット、緑のタイル、黄色い壁、御影石の洗面台、シャワーカーテン、マルチカラーの洗面カウンター) の写真
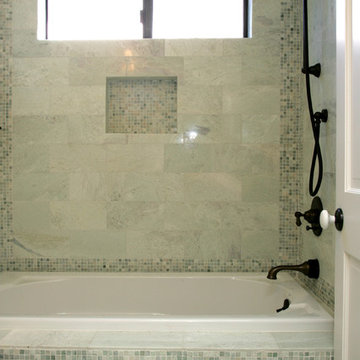
We were thrilled to take on this whole home remodel for a growing family in Santa Monica. The home is a multi-level condominium. They were looking for a contemporary update. The living room offers a custom built mantel with entertainment center. The kitchen and bathrooms all have custom made cabinetry. Unique in this kitchen is the down draft. The border floor tile in the kid’s bathroom ties all of the green mosaic marble together. However, our favorite feature may be the fire pit which allows the homeowners to enjoy their patio all year long.
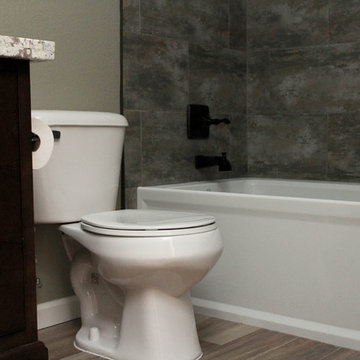
フェニックスにある低価格の小さなラスティックスタイルのおしゃれな子供用バスルーム (家具調キャビネット、濃色木目調キャビネット、アルコーブ型浴槽、アルコーブ型シャワー、分離型トイレ、緑のタイル、セラミックタイル、緑の壁、磁器タイルの床、アンダーカウンター洗面器、御影石の洗面台、茶色い床、シャワーカーテン、マルチカラーの洗面カウンター) の写真
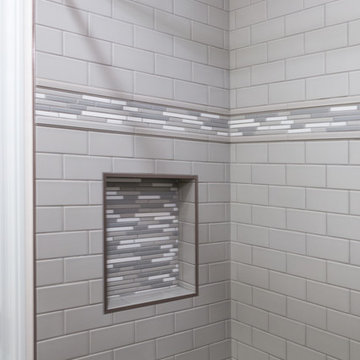
First time home buyers found a foreclosed home that was abandoned for over a year. The previous owners removed ducting, copper pipes, punched holes in doors and removed the furnace and water heater unit.
Finesse, Inc. was hired to completely renovate two bathroom, kitchen, bring the garage up to code, install a new furnace and ducting and upgrade the electrical with a sub-panel. Re-configuring the walls in both bathrooms allowed to create a real master bath. During the course of construction the clients agreed to open up one wall to create a better flow between the living room and kitchen.
Many decisions were made together to create a beautiful and peaceful environment for a young family just getting started.
PC: Aaron Gilless
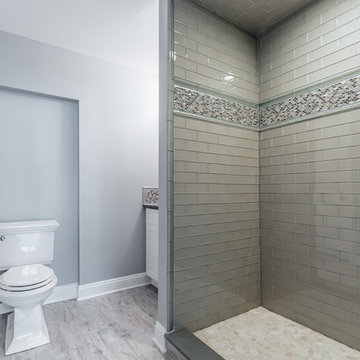
Larosa Built Homes
ニューヨークにある高級な中くらいなトランジショナルスタイルのおしゃれな子供用バスルーム (シェーカースタイル扉のキャビネット、白いキャビネット、オープン型シャワー、緑のタイル、ガラスタイル、磁器タイルの床、御影石の洗面台、ベージュの床、シャワーカーテン、グレーの洗面カウンター) の写真
ニューヨークにある高級な中くらいなトランジショナルスタイルのおしゃれな子供用バスルーム (シェーカースタイル扉のキャビネット、白いキャビネット、オープン型シャワー、緑のタイル、ガラスタイル、磁器タイルの床、御影石の洗面台、ベージュの床、シャワーカーテン、グレーの洗面カウンター) の写真
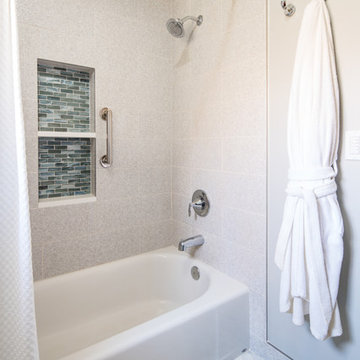
Thomas Grady Photography
オマハにあるお手頃価格の中くらいなトラディショナルスタイルのおしゃれな浴室 (レイズドパネル扉のキャビネット、中間色木目調キャビネット、ドロップイン型浴槽、シャワー付き浴槽 、一体型トイレ 、緑のタイル、ガラスタイル、グレーの壁、モザイクタイル、アンダーカウンター洗面器、御影石の洗面台、白い床、シャワーカーテン、ベージュのカウンター) の写真
オマハにあるお手頃価格の中くらいなトラディショナルスタイルのおしゃれな浴室 (レイズドパネル扉のキャビネット、中間色木目調キャビネット、ドロップイン型浴槽、シャワー付き浴槽 、一体型トイレ 、緑のタイル、ガラスタイル、グレーの壁、モザイクタイル、アンダーカウンター洗面器、御影石の洗面台、白い床、シャワーカーテン、ベージュのカウンター) の写真
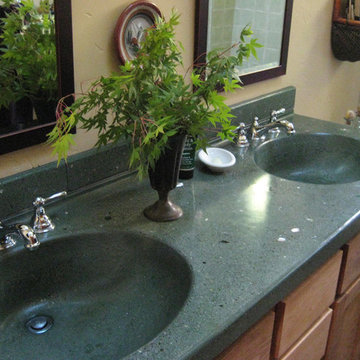
Custom concrete countertops with integrated sinks. Photos By DRE&C
他の地域にある高級な中くらいなトラディショナルスタイルのおしゃれなマスターバスルーム (シェーカースタイル扉のキャビネット、淡色木目調キャビネット、猫足バスタブ、コーナー設置型シャワー、一体型トイレ 、緑のタイル、セラミックタイル、ベージュの壁、一体型シンク、コンクリートの洗面台、コンクリートの床、緑の床、シャワーカーテン、グリーンの洗面カウンター、洗面台2つ、造り付け洗面台) の写真
他の地域にある高級な中くらいなトラディショナルスタイルのおしゃれなマスターバスルーム (シェーカースタイル扉のキャビネット、淡色木目調キャビネット、猫足バスタブ、コーナー設置型シャワー、一体型トイレ 、緑のタイル、セラミックタイル、ベージュの壁、一体型シンク、コンクリートの洗面台、コンクリートの床、緑の床、シャワーカーテン、グリーンの洗面カウンター、洗面台2つ、造り付け洗面台) の写真
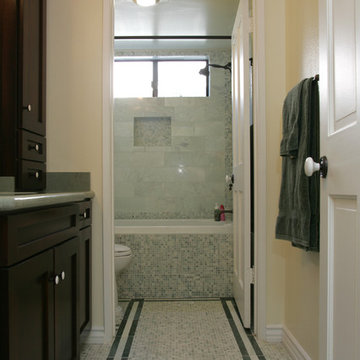
We were thrilled to take on this whole home remodel for a growing family in Santa Monica. The home is a multi-level condominium. They were looking for a contemporary update. The living room offers a custom built mantel with entertainment center. The kitchen and bathrooms all have custom made cabinetry. Unique in this kitchen is the down draft. The border floor tile in the kid’s bathroom ties all of the green mosaic marble together. However, our favorite feature may be the fire pit which allows the homeowners to enjoy their patio all year long.
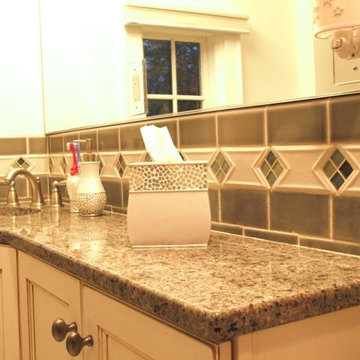
Perfect edge. The mirror sits perfectly on the backslash which is butting up against the quartz counter tops in a sleek fashion. Clean lines make quite the impression in small spaces.
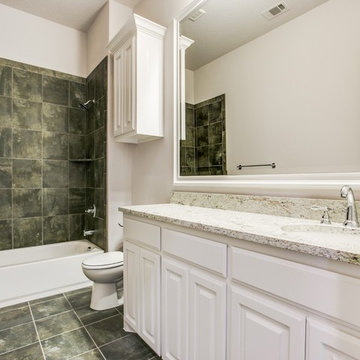
ダラスにある広いトラディショナルスタイルのおしゃれな浴室 (レイズドパネル扉のキャビネット、セラミックタイル、セラミックタイルの床、アンダーカウンター洗面器、御影石の洗面台、白いキャビネット、アルコーブ型浴槽、シャワー付き浴槽 、分離型トイレ、緑のタイル、白い壁、緑の床、シャワーカーテン) の写真
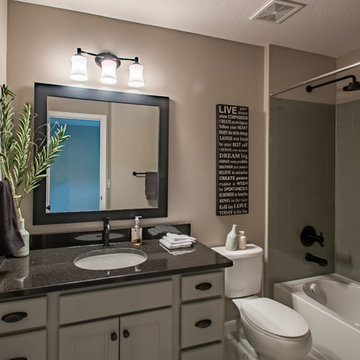
シンシナティにある中くらいなコンテンポラリースタイルのおしゃれな子供用バスルーム (落し込みパネル扉のキャビネット、白いキャビネット、アルコーブ型浴槽、シャワー付き浴槽 、一体型トイレ 、緑のタイル、セラミックタイル、ベージュの壁、コンソール型シンク、御影石の洗面台、シャワーカーテン) の写真
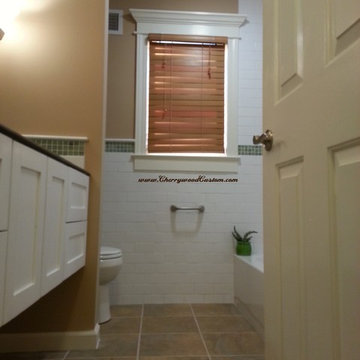
Another project for Hope. This is her guest bathroom featuring a custom floating vanity with a black granite top with undermount sink. The subway tile, floor to ceiling, and green mosaic border continues from the shower across the window wall. The backsplash was created to complement the tile work. The top rail above the green tiles is a simple maple roundover painted white to match the tile.
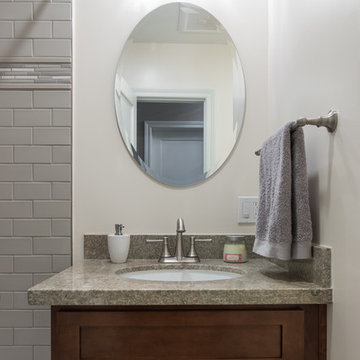
First time home buyers found a foreclosed home that was abandoned for over a year. The previous owners removed ducting, copper pipes, punched holes in doors and removed the furnace and water heater unit.
Finesse, Inc. was hired to completely renovate two bathroom, kitchen, bring the garage up to code, install a new furnace and ducting and upgrade the electrical with a sub-panel. Re-configuring the walls in both bathrooms allowed to create a real master bath. During the course of construction the clients agreed to open up one wall to create a better flow between the living room and kitchen.
Many decisions were made together to create a beautiful and peaceful environment for a young family just getting started.
PC: Aaron Gilless
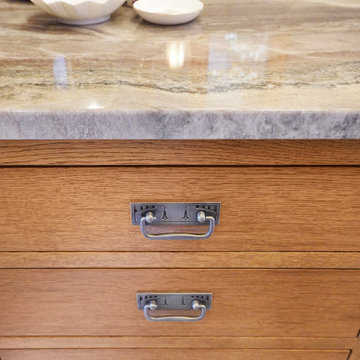
This custom home, sitting above the City within the hills of Corvallis, was carefully crafted with attention to the smallest detail. The homeowners came to us with a vision of their dream home, and it was all hands on deck between the G. Christianson team and our Subcontractors to create this masterpiece! Each room has a theme that is unique and complementary to the essence of the home, highlighted in the Swamp Bathroom and the Dogwood Bathroom. The home features a thoughtful mix of materials, using stained glass, tile, art, wood, and color to create an ambiance that welcomes both the owners and visitors with warmth. This home is perfect for these homeowners, and fits right in with the nature surrounding the home!
1