お手頃価格のバスルーム (浴槽なし)・バスルーム (コンクリートの洗面台、御影石の洗面台) の写真
絞り込み:
資材コスト
並び替え:今日の人気順
写真 1〜20 枚目(全 4,077 枚)
1/5

We divided 1 oddly planned bathroom into 2 whole baths to make this family of four SO happy! Mom even got her own special bathroom so she doesn't have to share with hubby and the 2 small boys any more.
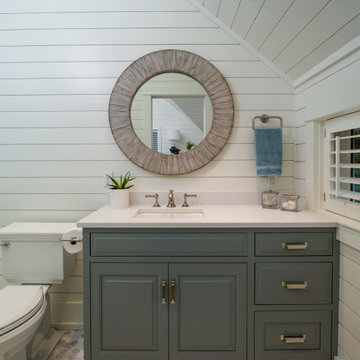
This cottage remodel on Lake Charlevoix was such a fun project to work on. We really strived to bring in the coastal elements around the home to give this cottage it's asthetics. You will see a lot of whites, light blues, and some grey/greige accents as well.

アトランタにあるお手頃価格の中くらいなコンテンポラリースタイルのおしゃれなバスルーム (浴槽なし) (フラットパネル扉のキャビネット、ターコイズのキャビネット、オープン型シャワー、白いタイル、サブウェイタイル、ベージュの壁、セラミックタイルの床、御影石の洗面台、白い床、開き戸のシャワー、白い洗面カウンター、アンダーカウンター洗面器) の写真
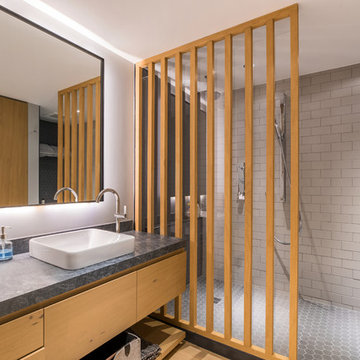
In this modern style bathroom, the consistent color palette of the floor, wall and ceiling creates a continuous look that makes the area look huge. While the use of wood in the vanity, floor, and panel, creates distinction from the wet and dry area of the bathroom. It's a clever design to maintain an open space!
Built by ULFBUILT. Contact us today to learn morre.
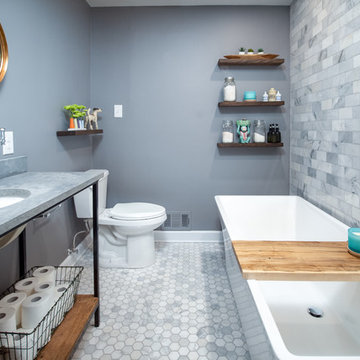
ボルチモアにあるお手頃価格の中くらいなトランジショナルスタイルのおしゃれなバスルーム (浴槽なし) (置き型浴槽、分離型トイレ、グレーのタイル、サブウェイタイル、グレーの壁、セラミックタイルの床、アンダーカウンター洗面器、コンクリートの洗面台、グレーの床、グレーの洗面カウンター) の写真
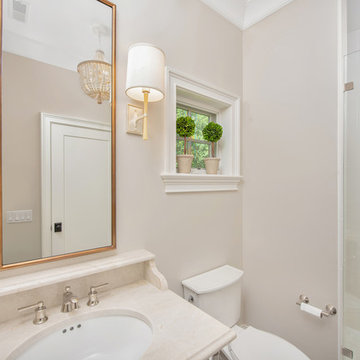
Guest bathroom
シカゴにあるお手頃価格の中くらいなおしゃれなバスルーム (浴槽なし) (コーナー設置型シャワー、一体型トイレ 、白いタイル、セラミックタイル、ベージュの壁、オーバーカウンターシンク、御影石の洗面台、開き戸のシャワー、ベージュのカウンター) の写真
シカゴにあるお手頃価格の中くらいなおしゃれなバスルーム (浴槽なし) (コーナー設置型シャワー、一体型トイレ 、白いタイル、セラミックタイル、ベージュの壁、オーバーカウンターシンク、御影石の洗面台、開き戸のシャワー、ベージュのカウンター) の写真
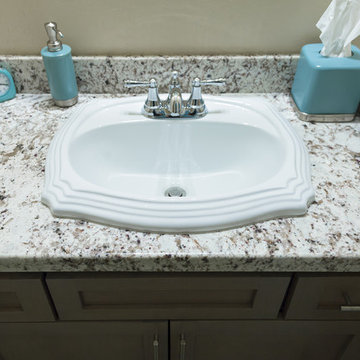
フェニックスにあるお手頃価格の小さなトランジショナルスタイルのおしゃれなバスルーム (浴槽なし) (シェーカースタイル扉のキャビネット、中間色木目調キャビネット、アルコーブ型シャワー、分離型トイレ、ベージュのタイル、磁器タイル、ベージュの壁、セメントタイルの床、オーバーカウンターシンク、御影石の洗面台、茶色い床、オープンシャワー、ベージュのカウンター) の写真

Marco Ricca
デンバーにあるお手頃価格の小さなトランジショナルスタイルのおしゃれなバスルーム (浴槽なし) (オープンシェルフ、黒いキャビネット、コーナー型浴槽、シャワー付き浴槽 、一体型トイレ 、ベージュの壁、アンダーカウンター洗面器、黒い床、開き戸のシャワー、ベージュのタイル、大理石タイル、セラミックタイルの床、御影石の洗面台) の写真
デンバーにあるお手頃価格の小さなトランジショナルスタイルのおしゃれなバスルーム (浴槽なし) (オープンシェルフ、黒いキャビネット、コーナー型浴槽、シャワー付き浴槽 、一体型トイレ 、ベージュの壁、アンダーカウンター洗面器、黒い床、開き戸のシャワー、ベージュのタイル、大理石タイル、セラミックタイルの床、御影石の洗面台) の写真
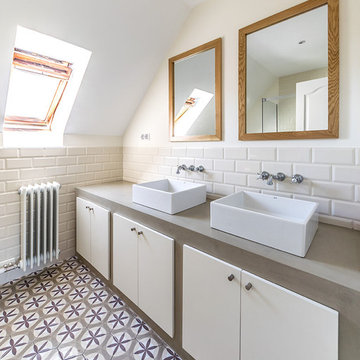
08023 Photo
バルセロナにあるお手頃価格の中くらいな北欧スタイルのおしゃれなバスルーム (浴槽なし) (フラットパネル扉のキャビネット、白いキャビネット、アルコーブ型シャワー、白いタイル、白い壁、セラミックタイルの床、ベッセル式洗面器、コンクリートの洗面台) の写真
バルセロナにあるお手頃価格の中くらいな北欧スタイルのおしゃれなバスルーム (浴槽なし) (フラットパネル扉のキャビネット、白いキャビネット、アルコーブ型シャワー、白いタイル、白い壁、セラミックタイルの床、ベッセル式洗面器、コンクリートの洗面台) の写真
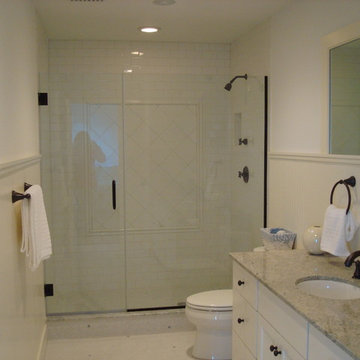
ニューヨークにあるお手頃価格の中くらいなコンテンポラリースタイルのおしゃれなバスルーム (浴槽なし) (フラットパネル扉のキャビネット、白いキャビネット、アルコーブ型シャワー、白いタイル、サブウェイタイル、白い壁、モザイクタイル、アンダーカウンター洗面器、御影石の洗面台、白い床、開き戸のシャワー) の写真

Architect: AToM
Interior Design: d KISER
Contractor: d KISER
d KISER worked with the architect and homeowner to make material selections as well as designing the custom cabinetry. d KISER was also the cabinet manufacturer.
Photography: Colin Conces

Adding double faucets in a wall mounted sink to this guest bathroom is such a fun way for the kids to brush their teeth. Keeping the walls white and adding neutral tile and finishes makes the room feel fresh and clean.

We absolutely love this duck egg blue bathroom. The tiles are a real point of difference whilst being neutral enough for most home owners. The floating vanity and toilet really help with how spacious the bathroom feels despite its smaller size. The wooden pendant lights also help with this whist being a fantastic contrast against the tiles. They also tie in the flooring with the rest of the bathroom.

フェニックスにあるお手頃価格の小さなエクレクティックスタイルのおしゃれなバスルーム (浴槽なし) (オープンシェルフ、中間色木目調キャビネット、オープン型シャワー、セラミックタイル、マルチカラーの壁、セメントタイルの床、横長型シンク、コンクリートの洗面台、マルチカラーの床、オープンシャワー、白い洗面カウンター、洗面台1つ、独立型洗面台、壁紙) の写真

This rustic-inspired basement includes an entertainment area, two bars, and a gaming area. The renovation created a bathroom and guest room from the original office and exercise room. To create the rustic design the renovation used different naturally textured finishes, such as Coretec hard pine flooring, wood-look porcelain tile, wrapped support beams, walnut cabinetry, natural stone backsplashes, and fireplace surround,
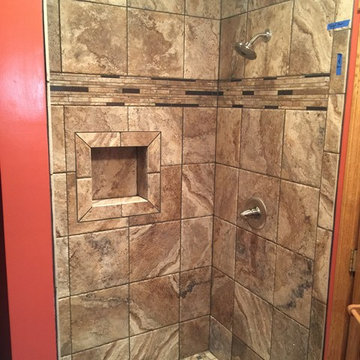
Marazzi Archaeology Chaco Canyon tiled shower with shampoo / cream rinse niche and granite curb, Wellborn Harvest Oak vanity in light finish with granite top & bisque bowl. Delta classic stainless steel shower and lavatory faucets.
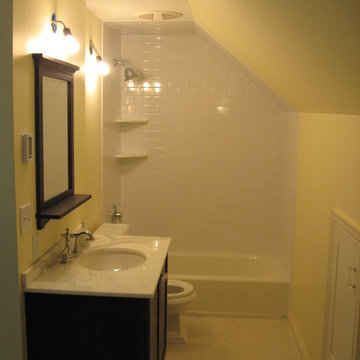
Daniel Muonio
ミネアポリスにあるお手頃価格の小さなトラディショナルスタイルのおしゃれなバスルーム (浴槽なし) (シェーカースタイル扉のキャビネット、茶色いキャビネット、アルコーブ型浴槽、シャワー付き浴槽 、分離型トイレ、白いタイル、サブウェイタイル、オレンジの壁、セラミックタイルの床、アンダーカウンター洗面器、御影石の洗面台) の写真
ミネアポリスにあるお手頃価格の小さなトラディショナルスタイルのおしゃれなバスルーム (浴槽なし) (シェーカースタイル扉のキャビネット、茶色いキャビネット、アルコーブ型浴槽、シャワー付き浴槽 、分離型トイレ、白いタイル、サブウェイタイル、オレンジの壁、セラミックタイルの床、アンダーカウンター洗面器、御影石の洗面台) の写真

Rénovation complète d'une salle de bain, finition Terrazzo, béton et verrière aux formes arrondies
リヨンにあるお手頃価格の小さな北欧スタイルのおしゃれな浴室 (アルコーブ型シャワー、グレーのタイル、グレーの壁、テラゾーの床、オーバーカウンターシンク、コンクリートの洗面台、洗面台1つ) の写真
リヨンにあるお手頃価格の小さな北欧スタイルのおしゃれな浴室 (アルコーブ型シャワー、グレーのタイル、グレーの壁、テラゾーの床、オーバーカウンターシンク、コンクリートの洗面台、洗面台1つ) の写真

We divided 1 oddly planned bathroom into 2 whole baths to make this family of four SO happy! Mom even got her own special bathroom so she doesn't have to share with hubby and the 2 small boys any more.
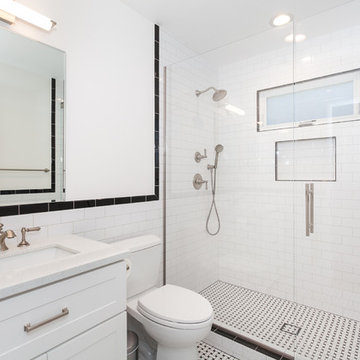
This project’s goal was to create modern and functional bathrooms and a kitchen for a family. We added new quartz countertops and stainless steel appliances bring some life to kitchen. Countertop space was a priority for this project so we designed the kitchen to maximize countertop space but still have enough space to move around in. For the bathroom it was important to add modern features. In the master bathroom we added a walk in shower with two shower heads and some very stylish floors. Check them out!!
お手頃価格のバスルーム (浴槽なし)・バスルーム (コンクリートの洗面台、御影石の洗面台) の写真
1