お手頃価格のバスルーム (浴槽なし)・バスルーム (コンクリートの洗面台、御影石の洗面台、リノリウムの床) の写真
絞り込み:
資材コスト
並び替え:今日の人気順
写真 1〜20 枚目(全 22 枚)

オクラホマシティにあるお手頃価格の小さなラスティックスタイルのおしゃれなバスルーム (浴槽なし) (ベッセル式洗面器、御影石の洗面台、家具調キャビネット、濃色木目調キャビネット、分離型トイレ、マルチカラーのタイル、石タイル、ベージュの壁、リノリウムの床) の写真
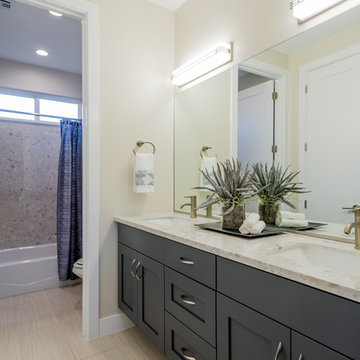
This was our 2016 Parade Home and our model home for our Cantera Cliffs Community. This unique home gets better and better as you pass through the private front patio courtyard and into a gorgeous entry. The study conveniently located off the entry can also be used as a fourth bedroom. A large walk-in closet is located inside the master bathroom with convenient access to the laundry room. The great room, dining and kitchen area is perfect for family gathering. This home is beautiful inside and out.
Jeremiah Barber

This bathroom community project remodel was designed by Jeff from our Manchester showroom and Building Home for Dreams for Marines organization. This remodel features six drawer and one door vanity with recessed panel door style and brown stain finish. It also features matching medicine cabinet frame, a granite counter top with a yellow color and standard square edge. Other features include shower unit with seat, handicap accessible shower base and chrome plumbing fixtures and hardware.
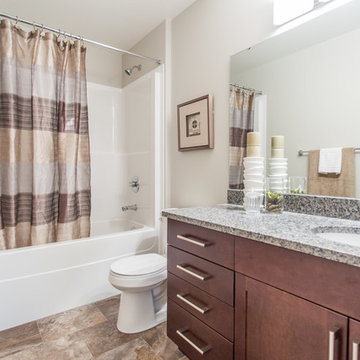
Harbour Pointe Condos by Gilroy. Interior finishes and design by Alford's. Counter tops by Tubello and cabinets by Lifestyle.
他の地域にあるお手頃価格の小さなトランジショナルスタイルのおしゃれなバスルーム (浴槽なし) (シェーカースタイル扉のキャビネット、中間色木目調キャビネット、アルコーブ型浴槽、シャワー付き浴槽 、分離型トイレ、グレーの壁、リノリウムの床、アンダーカウンター洗面器、御影石の洗面台) の写真
他の地域にあるお手頃価格の小さなトランジショナルスタイルのおしゃれなバスルーム (浴槽なし) (シェーカースタイル扉のキャビネット、中間色木目調キャビネット、アルコーブ型浴槽、シャワー付き浴槽 、分離型トイレ、グレーの壁、リノリウムの床、アンダーカウンター洗面器、御影石の洗面台) の写真
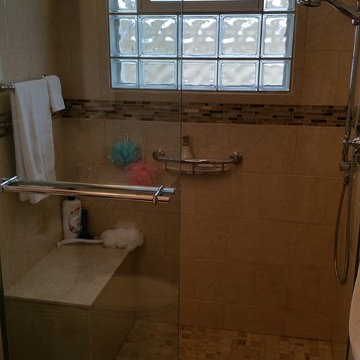
Brett C Ruiz
クリーブランドにあるお手頃価格の小さなトラディショナルスタイルのおしゃれなバスルーム (浴槽なし) (レイズドパネル扉のキャビネット、中間色木目調キャビネット、アルコーブ型シャワー、分離型トイレ、白いタイル、ベージュの壁、リノリウムの床、アンダーカウンター洗面器、御影石の洗面台) の写真
クリーブランドにあるお手頃価格の小さなトラディショナルスタイルのおしゃれなバスルーム (浴槽なし) (レイズドパネル扉のキャビネット、中間色木目調キャビネット、アルコーブ型シャワー、分離型トイレ、白いタイル、ベージュの壁、リノリウムの床、アンダーカウンター洗面器、御影石の洗面台) の写真
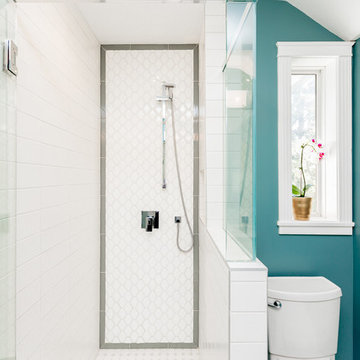
Jesse Yardley, Fotographix
カルガリーにあるお手頃価格の中くらいなトランジショナルスタイルのおしゃれなバスルーム (浴槽なし) (フラットパネル扉のキャビネット、白いキャビネット、コーナー設置型シャワー、分離型トイレ、モザイクタイル、緑の壁、リノリウムの床、御影石の洗面台) の写真
カルガリーにあるお手頃価格の中くらいなトランジショナルスタイルのおしゃれなバスルーム (浴槽なし) (フラットパネル扉のキャビネット、白いキャビネット、コーナー設置型シャワー、分離型トイレ、モザイクタイル、緑の壁、リノリウムの床、御影石の洗面台) の写真
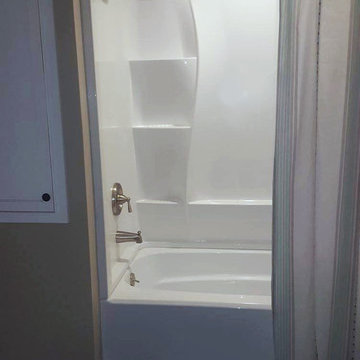
ミネアポリスにあるお手頃価格の小さなカントリー風のおしゃれなバスルーム (浴槽なし) (フラットパネル扉のキャビネット、白いキャビネット、置き型浴槽、シャワー付き浴槽 、茶色いタイル、リノリウムの床、オーバーカウンターシンク、御影石の洗面台) の写真
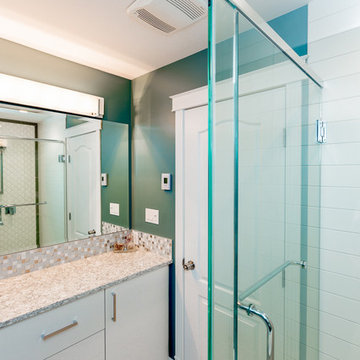
Jesse Yardley, Fotographix
カルガリーにあるお手頃価格の中くらいなトランジショナルスタイルのおしゃれなバスルーム (浴槽なし) (フラットパネル扉のキャビネット、白いキャビネット、コーナー設置型シャワー、モザイクタイル、御影石の洗面台、分離型トイレ、緑の壁、リノリウムの床) の写真
カルガリーにあるお手頃価格の中くらいなトランジショナルスタイルのおしゃれなバスルーム (浴槽なし) (フラットパネル扉のキャビネット、白いキャビネット、コーナー設置型シャワー、モザイクタイル、御影石の洗面台、分離型トイレ、緑の壁、リノリウムの床) の写真
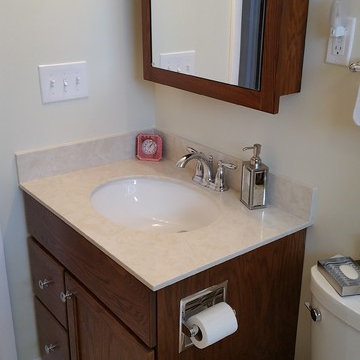
Brett C Ruiz
クリーブランドにあるお手頃価格の小さなトラディショナルスタイルのおしゃれなバスルーム (浴槽なし) (レイズドパネル扉のキャビネット、中間色木目調キャビネット、アルコーブ型シャワー、分離型トイレ、白いタイル、ガラス板タイル、ベージュの壁、リノリウムの床、アンダーカウンター洗面器、御影石の洗面台) の写真
クリーブランドにあるお手頃価格の小さなトラディショナルスタイルのおしゃれなバスルーム (浴槽なし) (レイズドパネル扉のキャビネット、中間色木目調キャビネット、アルコーブ型シャワー、分離型トイレ、白いタイル、ガラス板タイル、ベージュの壁、リノリウムの床、アンダーカウンター洗面器、御影石の洗面台) の写真
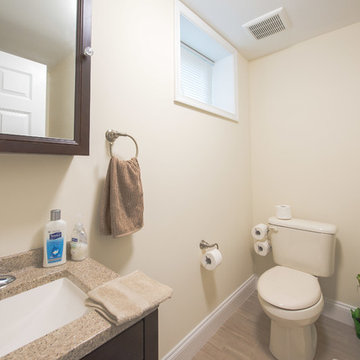
Addition off the side of a typical mid-century post-WWII colonial, including master suite with master bath expansion, first floor family room addition, a complete basement remodel with the addition of new bedroom suite for an AuPair. The clients realized it was more cost effective to do an addition over paying for outside child care for their growing family. Additionally, we helped the clients address some serious drainage issues that were causing settling issues in the home.
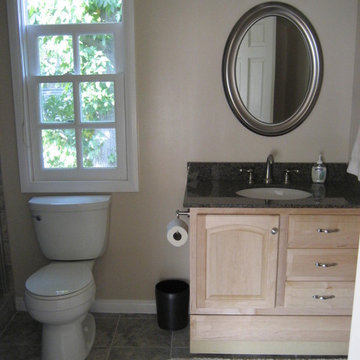
Bonus room bath
ロサンゼルスにあるお手頃価格の中くらいなトラディショナルスタイルのおしゃれなバスルーム (浴槽なし) (レイズドパネル扉のキャビネット、淡色木目調キャビネット、御影石の洗面台、分離型トイレ、ベージュの壁、リノリウムの床) の写真
ロサンゼルスにあるお手頃価格の中くらいなトラディショナルスタイルのおしゃれなバスルーム (浴槽なし) (レイズドパネル扉のキャビネット、淡色木目調キャビネット、御影石の洗面台、分離型トイレ、ベージュの壁、リノリウムの床) の写真
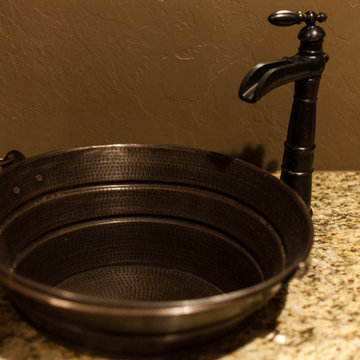
オクラホマシティにあるお手頃価格の中くらいなラスティックスタイルのおしゃれなバスルーム (浴槽なし) (ベッセル式洗面器、御影石の洗面台、家具調キャビネット、濃色木目調キャビネット、分離型トイレ、マルチカラーのタイル、石タイル、ベージュの壁、リノリウムの床) の写真
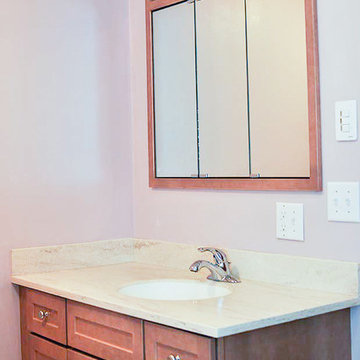
This bathroom community project remodel was designed by Jeff from our Manchester showroom and Building Home for Dreams for Marines organization. This remodel features six drawer and one door vanity with recessed panel door style and brown stain finish. It also features matching medicine cabinet frame, a granite counter top with a yellow color and standard square edge. Other features include shower unit with seat, handicap accessible shower base and chrome plumbing fixtures and hardware.
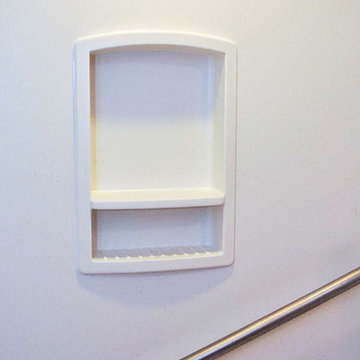
This bathroom community project remodel was designed by Jeff from our Manchester showroom and Building Home for Dreams for Marines organization. This remodel features six drawer and one door vanity with recessed panel door style and brown stain finish. It also features matching medicine cabinet frame, a granite counter top with a yellow color and standard square edge. Other features include shower unit with seat, handicap accessible shower base and chrome plumbing fixtures and hardware.
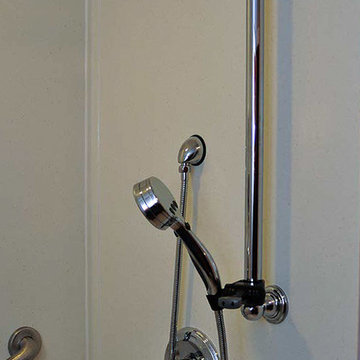
This bathroom community project remodel was designed by Jeff from our Manchester showroom and Building Home for Dreams for Marines organization. This remodel features six drawer and one door vanity with recessed panel door style and brown stain finish. It also features matching medicine cabinet frame, a granite counter top with a yellow color and standard square edge. Other features include shower unit with seat, handicap accessible shower base and chrome plumbing fixtures and hardware.

This bathroom community project remodel was designed by Jeff from our Manchester showroom and Building Home for Dreams for Marines organization. This remodel features six drawer and one door vanity with recessed panel door style and brown stain finish. It also features matching medicine cabinet frame, a granite counter top with a yellow color and standard square edge. Other features include shower unit with seat, handicap accessible shower base and chrome plumbing fixtures and hardware.
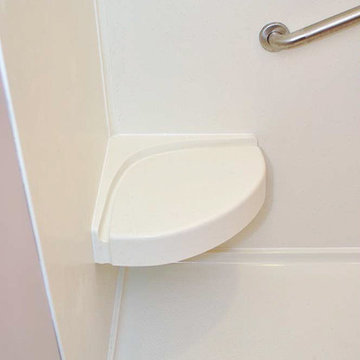
This bathroom community project remodel was designed by Jeff from our Manchester showroom and Building Home for Dreams for Marines organization. This remodel features six drawer and one door vanity with recessed panel door style and brown stain finish. It also features matching medicine cabinet frame, a granite counter top with a yellow color and standard square edge. Other features include shower unit with seat, handicap accessible shower base and chrome plumbing fixtures and hardware.
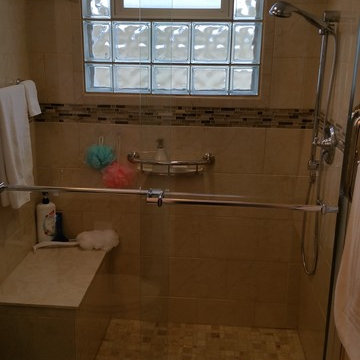
Brett C Ruiz
クリーブランドにあるお手頃価格の小さなトラディショナルスタイルのおしゃれなバスルーム (浴槽なし) (レイズドパネル扉のキャビネット、中間色木目調キャビネット、アルコーブ型シャワー、分離型トイレ、白いタイル、ガラス板タイル、ベージュの壁、リノリウムの床、アンダーカウンター洗面器、御影石の洗面台) の写真
クリーブランドにあるお手頃価格の小さなトラディショナルスタイルのおしゃれなバスルーム (浴槽なし) (レイズドパネル扉のキャビネット、中間色木目調キャビネット、アルコーブ型シャワー、分離型トイレ、白いタイル、ガラス板タイル、ベージュの壁、リノリウムの床、アンダーカウンター洗面器、御影石の洗面台) の写真
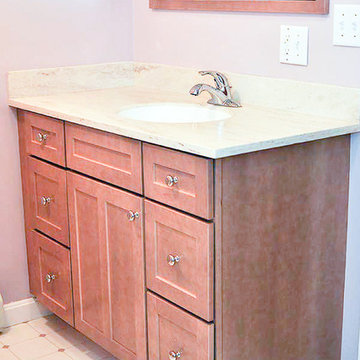
This bathroom community project remodel was designed by Jeff from our Manchester showroom and Building Home for Dreams for Marines organization. This remodel features six drawer and one door vanity with recessed panel door style and brown stain finish. It also features matching medicine cabinet frame, a granite counter top with a yellow color and standard square edge. Other features include shower unit with seat, handicap accessible shower base and chrome plumbing fixtures and hardware.
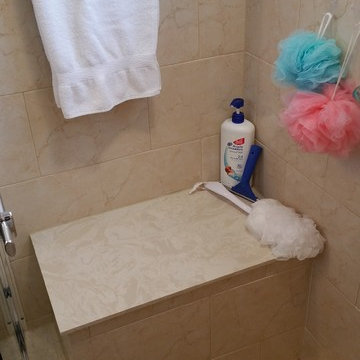
Brett C Ruiz
クリーブランドにあるお手頃価格の小さなトラディショナルスタイルのおしゃれなバスルーム (浴槽なし) (レイズドパネル扉のキャビネット、中間色木目調キャビネット、アルコーブ型シャワー、分離型トイレ、白いタイル、ガラス板タイル、ベージュの壁、リノリウムの床、アンダーカウンター洗面器、御影石の洗面台) の写真
クリーブランドにあるお手頃価格の小さなトラディショナルスタイルのおしゃれなバスルーム (浴槽なし) (レイズドパネル扉のキャビネット、中間色木目調キャビネット、アルコーブ型シャワー、分離型トイレ、白いタイル、ガラス板タイル、ベージュの壁、リノリウムの床、アンダーカウンター洗面器、御影石の洗面台) の写真
お手頃価格のバスルーム (浴槽なし)・バスルーム (コンクリートの洗面台、御影石の洗面台、リノリウムの床) の写真
1