浴室・バスルーム (コンクリートの洗面台、御影石の洗面台、ドロップイン型浴槽) の写真
絞り込み:
資材コスト
並び替え:今日の人気順
写真 1〜20 枚目(全 18,993 枚)
1/4

Every luxury home needs a master suite, and what a master suite without a luxurious master bath?! Fratantoni Luxury Estates design-builds the most elegant Master Bathrooms in Arizona!
For more inspiring photos and bathroom ideas follow us on Facebook, Pinterest, Twitter and Instagram!

ロサンゼルスにある高級な広いトラディショナルスタイルのおしゃれなマスターバスルーム (レイズドパネル扉のキャビネット、濃色木目調キャビネット、ドロップイン型浴槽、アルコーブ型シャワー、分離型トイレ、グレーのタイル、白いタイル、磁器タイル、グレーの壁、磁器タイルの床、アンダーカウンター洗面器、コンクリートの洗面台、白い床、開き戸のシャワー) の写真
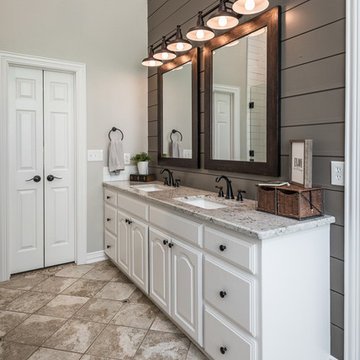
Darby Kate Photography
ダラスにある中くらいなカントリー風のおしゃれなマスターバスルーム (レイズドパネル扉のキャビネット、白いキャビネット、ドロップイン型浴槽、アルコーブ型シャワー、グレーのタイル、セラミックタイル、グレーの壁、トラバーチンの床、アンダーカウンター洗面器、御影石の洗面台、ベージュの床、開き戸のシャワー) の写真
ダラスにある中くらいなカントリー風のおしゃれなマスターバスルーム (レイズドパネル扉のキャビネット、白いキャビネット、ドロップイン型浴槽、アルコーブ型シャワー、グレーのタイル、セラミックタイル、グレーの壁、トラバーチンの床、アンダーカウンター洗面器、御影石の洗面台、ベージュの床、開き戸のシャワー) の写真

Personal Sauna
アトランタにあるお手頃価格の中くらいなラスティックスタイルのおしゃれなサウナ (フラットパネル扉のキャビネット、淡色木目調キャビネット、ドロップイン型浴槽、一体型トイレ 、ベージュのタイル、モザイクタイル、ベージュの壁、モザイクタイル、オーバーカウンターシンク、御影石の洗面台) の写真
アトランタにあるお手頃価格の中くらいなラスティックスタイルのおしゃれなサウナ (フラットパネル扉のキャビネット、淡色木目調キャビネット、ドロップイン型浴槽、一体型トイレ 、ベージュのタイル、モザイクタイル、ベージュの壁、モザイクタイル、オーバーカウンターシンク、御影石の洗面台) の写真
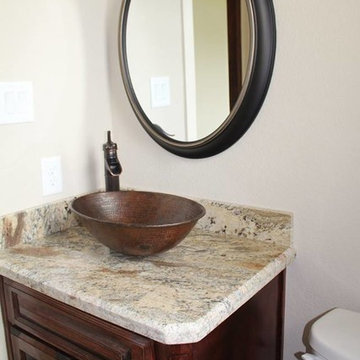
ヒューストンにあるお手頃価格の中くらいなトラディショナルスタイルのおしゃれなバスルーム (浴槽なし) (レイズドパネル扉のキャビネット、濃色木目調キャビネット、ドロップイン型浴槽、分離型トイレ、ベージュのタイル、モノトーンのタイル、グレーのタイル、石タイル、白い壁、トラバーチンの床、ベッセル式洗面器、御影石の洗面台) の写真
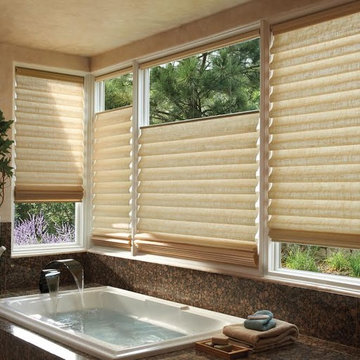
シカゴにある広いアジアンスタイルのおしゃれなマスターバスルーム (ドロップイン型浴槽、茶色いタイル、石タイル、ベージュの壁、セラミックタイルの床、御影石の洗面台) の写真
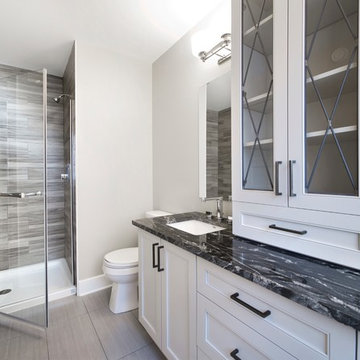
Red Oak Ensuite Bathroom. Photo Credit: Marc Fowler of Metropolis Studio
オタワにある高級な広いモダンスタイルのおしゃれなマスターバスルーム (ベージュの壁、セラミックタイルの床、アンダーカウンター洗面器、白いキャビネット、御影石の洗面台、ドロップイン型浴槽、ダブルシャワー、一体型トイレ 、グレーのタイル、セラミックタイル、インセット扉のキャビネット) の写真
オタワにある高級な広いモダンスタイルのおしゃれなマスターバスルーム (ベージュの壁、セラミックタイルの床、アンダーカウンター洗面器、白いキャビネット、御影石の洗面台、ドロップイン型浴槽、ダブルシャワー、一体型トイレ 、グレーのタイル、セラミックタイル、インセット扉のキャビネット) の写真
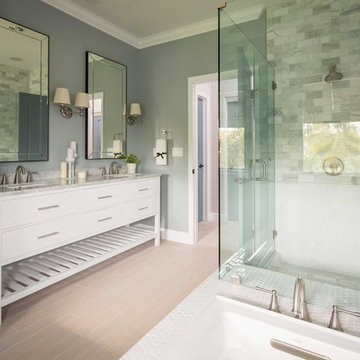
Photography by Mike Kelly
ロサンゼルスにある高級な広いコンテンポラリースタイルのおしゃれなマスターバスルーム (コンソール型シンク、家具調キャビネット、白いキャビネット、御影石の洗面台、ドロップイン型浴槽、オープン型シャワー、グレーのタイル、石タイル、グレーの壁) の写真
ロサンゼルスにある高級な広いコンテンポラリースタイルのおしゃれなマスターバスルーム (コンソール型シンク、家具調キャビネット、白いキャビネット、御影石の洗面台、ドロップイン型浴槽、オープン型シャワー、グレーのタイル、石タイル、グレーの壁) の写真
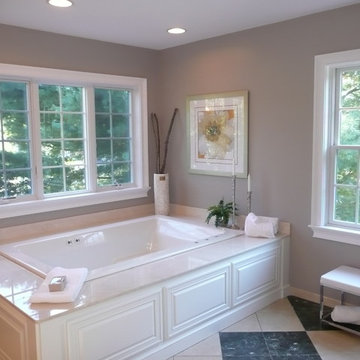
This home sat on the market without any interest prior to staging. After staging the home went under agreement immediately.
ボストンにある低価格の広いトラディショナルスタイルのおしゃれなマスターバスルーム (オーバーカウンターシンク、レイズドパネル扉のキャビネット、白いキャビネット、御影石の洗面台、ドロップイン型浴槽、マルチカラーのタイル、セラミックタイル、グレーの壁、セラミックタイルの床) の写真
ボストンにある低価格の広いトラディショナルスタイルのおしゃれなマスターバスルーム (オーバーカウンターシンク、レイズドパネル扉のキャビネット、白いキャビネット、御影石の洗面台、ドロップイン型浴槽、マルチカラーのタイル、セラミックタイル、グレーの壁、セラミックタイルの床) の写真
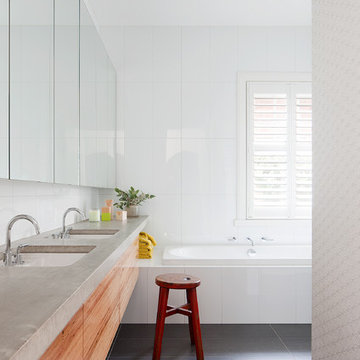
Shannon McGrath
メルボルンにある高級な中くらいなコンテンポラリースタイルのおしゃれな浴室 (アンダーカウンター洗面器、フラットパネル扉のキャビネット、中間色木目調キャビネット、コンクリートの洗面台、ドロップイン型浴槽、アルコーブ型シャワー、白いタイル、セラミックタイル、白い壁、磁器タイルの床) の写真
メルボルンにある高級な中くらいなコンテンポラリースタイルのおしゃれな浴室 (アンダーカウンター洗面器、フラットパネル扉のキャビネット、中間色木目調キャビネット、コンクリートの洗面台、ドロップイン型浴槽、アルコーブ型シャワー、白いタイル、セラミックタイル、白い壁、磁器タイルの床) の写真

Warm earth tones and high-end granite are key to these bathroom designs of ours. For added detail and personalization we integrated custom mirrors and a stained glass window.
Project designed by Susie Hersker’s Scottsdale interior design firm Design Directives. Design Directives is active in Phoenix, Paradise Valley, Cave Creek, Carefree, Sedona, and beyond.
For more about Design Directives, click here: https://susanherskerasid.com/

This 4 bedroom (2 en suite), 4.5 bath home features vertical board–formed concrete expressed both outside and inside, complemented by exposed structural steel, Western Red Cedar siding, gray stucco, and hot rolled steel soffits. An outdoor patio features a covered dining area and fire pit. Hydronically heated with a supplemental forced air system; a see-through fireplace between dining and great room; Henrybuilt cabinetry throughout; and, a beautiful staircase by MILK Design (Chicago). The owner contributed to many interior design details, including tile selection and layout.

Mr. and Mrs. Hinojos wanted to enlarge their shower and still have a tub. Space was tight, so we used a deep tub with a small footprint. The deck of the tub continues into the shower to create a bench. I used the same marble for the vanity countertop as the tub deck. The linear mosaic tile I used in the two wall recesses: the bay window and the niche in the shower.
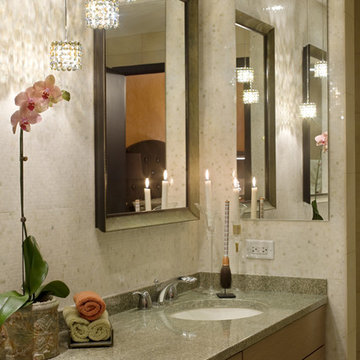
Sleek, well appointed bath for Chicago high rise condo. Granite counter top with simple undermount sinks. Flat front cabinet panels with crystal pulls. A pair of mirrors for each sink with medicine cabinets off to the side. Finishing touch is the 3 drop pendant light with crystal shades.

This light filled bathroom uses porcelain tiles across the walls and floor, a composite stone worktop and a white a custom-made vanity unit helps to achieve a contemporary classic look. Black fittings provide a great contrast to this bright space and mirrored wall cabinets provides concealed storage, visually expanding the size of the space. (Photography: David Giles)
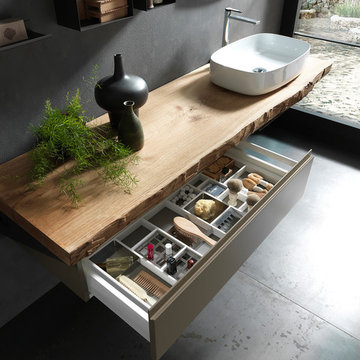
salle de bain antony, salle de bain 92, salles de bain antony, salle de bain archeda, salle de bain les hauts-de-seine, salle de bain moderne, salles de bain sur-mesure, sdb 92

Laura Hayes
他の地域にあるお手頃価格の中くらいなトラディショナルスタイルのおしゃれなマスターバスルーム (レイズドパネル扉のキャビネット、白いキャビネット、ドロップイン型浴槽、ベージュのタイル、石スラブタイル、白い壁、磁器タイルの床、アンダーカウンター洗面器、御影石の洗面台、洗い場付きシャワー) の写真
他の地域にあるお手頃価格の中くらいなトラディショナルスタイルのおしゃれなマスターバスルーム (レイズドパネル扉のキャビネット、白いキャビネット、ドロップイン型浴槽、ベージュのタイル、石スラブタイル、白い壁、磁器タイルの床、アンダーカウンター洗面器、御影石の洗面台、洗い場付きシャワー) の写真

Marilyn Peryer Style House Photography
ローリーにあるお手頃価格の広いトランジショナルスタイルのおしゃれなマスターバスルーム (淡色木目調キャビネット、ドロップイン型浴槽、分離型トイレ、磁器タイル、緑の壁、磁器タイルの床、アンダーカウンター洗面器、御影石の洗面台、シェーカースタイル扉のキャビネット、コーナー設置型シャワー、ベージュのタイル、ベージュの床、開き戸のシャワー、グリーンの洗面カウンター) の写真
ローリーにあるお手頃価格の広いトランジショナルスタイルのおしゃれなマスターバスルーム (淡色木目調キャビネット、ドロップイン型浴槽、分離型トイレ、磁器タイル、緑の壁、磁器タイルの床、アンダーカウンター洗面器、御影石の洗面台、シェーカースタイル扉のキャビネット、コーナー設置型シャワー、ベージュのタイル、ベージュの床、開き戸のシャワー、グリーンの洗面カウンター) の写真

シドニーにあるお手頃価格の小さなコンテンポラリースタイルのおしゃれなマスターバスルーム (茶色いキャビネット、ドロップイン型浴槽、オープン型シャワー、分離型トイレ、白いタイル、セラミックタイル、白い壁、ライムストーンの床、壁付け型シンク、コンクリートの洗面台、グレーの床、オープンシャワー、グレーの洗面カウンター、ニッチ、洗面台1つ、フローティング洗面台) の写真

This fireplace adds a touch of class, and a great way to start these cooler PNW days. The MTI soaking/jetted tub is the ultimate way to wind down, and is designed with a view of the fireplace. Textural Japanese tile surrounds the fireplace, with a floating walnut mantle. If you would rather have a view of the backyard, that is fine, too - either way, it is a winner!
浴室・バスルーム (コンクリートの洗面台、御影石の洗面台、ドロップイン型浴槽) の写真
1