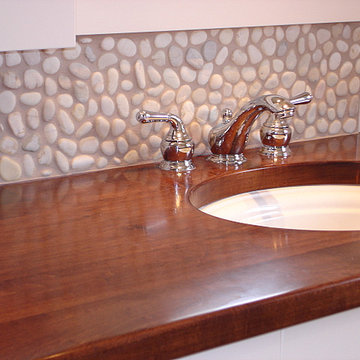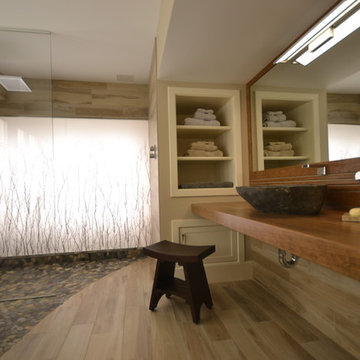浴室・バスルーム (コンクリートの洗面台、クオーツストーンの洗面台、ガラスの洗面台、木製洗面台、石タイル) の写真
絞り込み:
資材コスト
並び替え:今日の人気順
写真 1〜20 枚目(全 701 枚)

This 1930's Barrington Hills farmhouse was in need of some TLC when it was purchased by this southern family of five who planned to make it their new home. The renovation taken on by Advance Design Studio's designer Scott Christensen and master carpenter Justin Davis included a custom porch, custom built in cabinetry in the living room and children's bedrooms, 2 children's on-suite baths, a guest powder room, a fabulous new master bath with custom closet and makeup area, a new upstairs laundry room, a workout basement, a mud room, new flooring and custom wainscot stairs with planked walls and ceilings throughout the home.
The home's original mechanicals were in dire need of updating, so HVAC, plumbing and electrical were all replaced with newer materials and equipment. A dramatic change to the exterior took place with the addition of a quaint standing seam metal roofed farmhouse porch perfect for sipping lemonade on a lazy hot summer day.
In addition to the changes to the home, a guest house on the property underwent a major transformation as well. Newly outfitted with updated gas and electric, a new stacking washer/dryer space was created along with an updated bath complete with a glass enclosed shower, something the bath did not previously have. A beautiful kitchenette with ample cabinetry space, refrigeration and a sink was transformed as well to provide all the comforts of home for guests visiting at the classic cottage retreat.
The biggest design challenge was to keep in line with the charm the old home possessed, all the while giving the family all the convenience and efficiency of modern functioning amenities. One of the most interesting uses of material was the porcelain "wood-looking" tile used in all the baths and most of the home's common areas. All the efficiency of porcelain tile, with the nostalgic look and feel of worn and weathered hardwood floors. The home’s casual entry has an 8" rustic antique barn wood look porcelain tile in a rich brown to create a warm and welcoming first impression.
Painted distressed cabinetry in muted shades of gray/green was used in the powder room to bring out the rustic feel of the space which was accentuated with wood planked walls and ceilings. Fresh white painted shaker cabinetry was used throughout the rest of the rooms, accentuated by bright chrome fixtures and muted pastel tones to create a calm and relaxing feeling throughout the home.
Custom cabinetry was designed and built by Advance Design specifically for a large 70” TV in the living room, for each of the children’s bedroom’s built in storage, custom closets, and book shelves, and for a mudroom fit with custom niches for each family member by name.
The ample master bath was fitted with double vanity areas in white. A generous shower with a bench features classic white subway tiles and light blue/green glass accents, as well as a large free standing soaking tub nestled under a window with double sconces to dim while relaxing in a luxurious bath. A custom classic white bookcase for plush towels greets you as you enter the sanctuary bath.
Joe Nowak
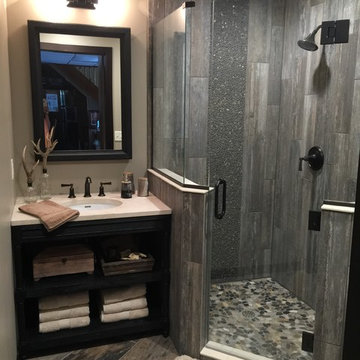
Sarah Berghorst
他の地域にあるお手頃価格の小さなラスティックスタイルのおしゃれなバスルーム (浴槽なし) (アンダーカウンター洗面器、濃色木目調キャビネット、クオーツストーンの洗面台、コーナー設置型シャワー、グレーのタイル、石タイル、ベージュの壁、セラミックタイルの床、オープンシェルフ) の写真
他の地域にあるお手頃価格の小さなラスティックスタイルのおしゃれなバスルーム (浴槽なし) (アンダーカウンター洗面器、濃色木目調キャビネット、クオーツストーンの洗面台、コーナー設置型シャワー、グレーのタイル、石タイル、ベージュの壁、セラミックタイルの床、オープンシェルフ) の写真

Mango slab countertop, stone sink, copper soaking tub
ハワイにある高級な中くらいなトロピカルスタイルのおしゃれなマスターバスルーム (オープンシェルフ、中間色木目調キャビネット、和式浴槽、オープン型シャワー、グレーのタイル、石タイル、グレーの壁、スレートの床、ベッセル式洗面器、木製洗面台、グレーの床、オープンシャワー) の写真
ハワイにある高級な中くらいなトロピカルスタイルのおしゃれなマスターバスルーム (オープンシェルフ、中間色木目調キャビネット、和式浴槽、オープン型シャワー、グレーのタイル、石タイル、グレーの壁、スレートの床、ベッセル式洗面器、木製洗面台、グレーの床、オープンシャワー) の写真
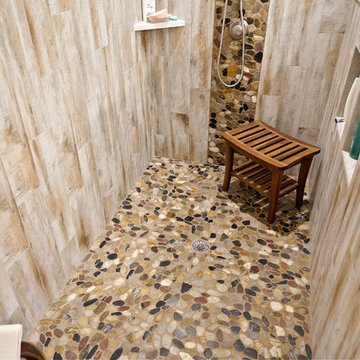
The client desired demo entire master bath including existing sunken shower. The client went back in with NEW - Zero barrier shower, Cabinets, Tops, Sinks, Plumbing, Flooring, Paint, Accessories and Aun tunnel.
LUXART Plumbing
Bath Floor Valencia
Shower Accent Rivera Pebble Flat Mosaic
Shower Walls TREYBORNE
Vanity Top, Pony, Back Splash - 3cm Square Edge 4" MSI Snow White Quartz
JSG Oceana Sink Under Mount Oasis Rectangle Crystal
Fixed Partition Panel W/ ENDURO Shield
14” Velux Sun Tunnel W/ Solar Night Light
Custom Stained Cabinets W/ Soft Close Doors & Drawers
After Photos Emomedia
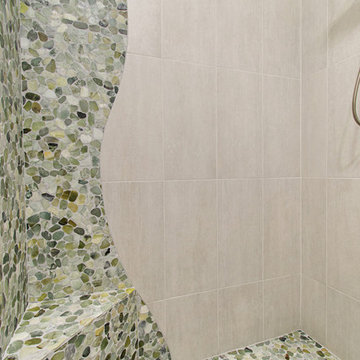
This gorgeous beach condo sits on the banks of the Pacific ocean in Solana Beach, CA. The previous design was dark, heavy and out of scale for the square footage of the space. We removed an outdated bulit in, a column that was not supporting and all the detailed trim work. We replaced it with white kitchen cabinets, continuous vinyl plank flooring and clean lines throughout. The entry was created by pulling the lower portion of the bookcases out past the wall to create a foyer. The shelves are open to both sides so the immediate view of the ocean is not obstructed. New patio sliders now open in the center to continue the view. The shiplap ceiling was updated with a fresh coat of paint and smaller LED can lights. The bookcases are the inspiration color for the entire design. Sea glass green, the color of the ocean, is sprinkled throughout the home. The fireplace is now a sleek contemporary feel with a tile surround. The mantel is made from old barn wood. A very special slab of quartzite was used for the bookcase counter, dining room serving ledge and a shelf in the laundry room. The kitchen is now white and bright with glass tile that reflects the colors of the water. The hood and floating shelves have a weathered finish to reflect drift wood. The laundry room received a face lift starting with new moldings on the door, fresh paint, a rustic cabinet and a stone shelf. The guest bathroom has new white tile with a beachy mosaic design and a fresh coat of paint on the vanity. New hardware, sinks, faucets, mirrors and lights finish off the design. The master bathroom used to be open to the bedroom. We added a wall with a barn door for privacy. The shower has been opened up with a beautiful pebble tile water fall. The pebbles are repeated on the vanity with a natural edge finish. The vanity received a fresh paint job, new hardware, faucets, sinks, mirrors and lights. The guest bedroom has a custom double bunk with reading lamps for the kiddos. This space now reflects the community it is in, and we have brought the beach inside.
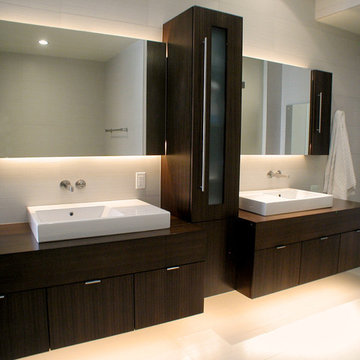
デンバーにあるラグジュアリーな中くらいなモダンスタイルのおしゃれなバスルーム (浴槽なし) (フラットパネル扉のキャビネット、濃色木目調キャビネット、一体型トイレ 、白いタイル、石タイル、白い壁、ベッセル式洗面器、木製洗面台) の写真

デンバーにあるビーチスタイルのおしゃれな浴室 (中間色木目調キャビネット、アルコーブ型浴槽、シャワー付き浴槽 、ベージュのタイル、石タイル、白い壁、コンクリートの床、ベッセル式洗面器、コンクリートの洗面台、グレーの床、シャワーカーテン、グレーの洗面カウンター、フラットパネル扉のキャビネット) の写真

Unlimited Style Photography
http://www.houzz.com/photos/41128444/Babys-Bathroom-Southeast-View-traditional-bathroom-los-angeles#lb-edit

Walk-in shower and freestanding tub.
ポートランドにあるラグジュアリーな広いコンテンポラリースタイルのおしゃれなマスターバスルーム (フラットパネル扉のキャビネット、白いキャビネット、置き型浴槽、洗い場付きシャワー、壁掛け式トイレ、マルチカラーのタイル、石タイル、マルチカラーの壁、玉石タイル、アンダーカウンター洗面器、クオーツストーンの洗面台、マルチカラーの床、オープンシャワー、白い洗面カウンター、洗面台2つ、造り付け洗面台、三角天井、板張り壁) の写真
ポートランドにあるラグジュアリーな広いコンテンポラリースタイルのおしゃれなマスターバスルーム (フラットパネル扉のキャビネット、白いキャビネット、置き型浴槽、洗い場付きシャワー、壁掛け式トイレ、マルチカラーのタイル、石タイル、マルチカラーの壁、玉石タイル、アンダーカウンター洗面器、クオーツストーンの洗面台、マルチカラーの床、オープンシャワー、白い洗面カウンター、洗面台2つ、造り付け洗面台、三角天井、板張り壁) の写真
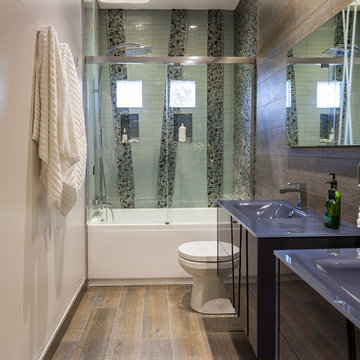
Photos by Christi Nielsen
ダラスにある高級な中くらいなコンテンポラリースタイルのおしゃれなマスターバスルーム (フラットパネル扉のキャビネット、濃色木目調キャビネット、アルコーブ型浴槽、シャワー付き浴槽 、分離型トイレ、黒いタイル、緑のタイル、石タイル、茶色い壁、無垢フローリング、一体型シンク、ガラスの洗面台) の写真
ダラスにある高級な中くらいなコンテンポラリースタイルのおしゃれなマスターバスルーム (フラットパネル扉のキャビネット、濃色木目調キャビネット、アルコーブ型浴槽、シャワー付き浴槽 、分離型トイレ、黒いタイル、緑のタイル、石タイル、茶色い壁、無垢フローリング、一体型シンク、ガラスの洗面台) の写真
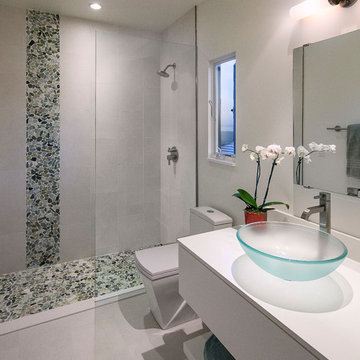
Architect: Photo by: Jim Bartsch | Built by Allen
This Houzz project features the wide array of bathroom projects that Allen Construction has built and, where noted, designed over the years.
Allen Kitchen & Bath - the company's design-build division - works with clients to design the kitchen of their dreams within a tightly controlled budget. We’re there for you every step of the way, from initial sketches through welcoming you into your newly upgraded space. Combining both design and construction experts on one team helps us to minimize both budget and timelines for our clients. And our six phase design process is just one part of why we consistently earn rave reviews year after year.
Learn more about our process and design team at: http://design.buildallen.com

Bathroom detail
マイアミにあるラグジュアリーな広いコンテンポラリースタイルのおしゃれな浴室 (茶色いキャビネット、ベージュのタイル、開き戸のシャワー、アンダーマウント型浴槽、コーナー設置型シャワー、白い壁、グレーの床、一体型トイレ 、石タイル、セラミックタイルの床、アンダーカウンター洗面器、ガラスの洗面台、ベージュのカウンター、フラットパネル扉のキャビネット) の写真
マイアミにあるラグジュアリーな広いコンテンポラリースタイルのおしゃれな浴室 (茶色いキャビネット、ベージュのタイル、開き戸のシャワー、アンダーマウント型浴槽、コーナー設置型シャワー、白い壁、グレーの床、一体型トイレ 、石タイル、セラミックタイルの床、アンダーカウンター洗面器、ガラスの洗面台、ベージュのカウンター、フラットパネル扉のキャビネット) の写真
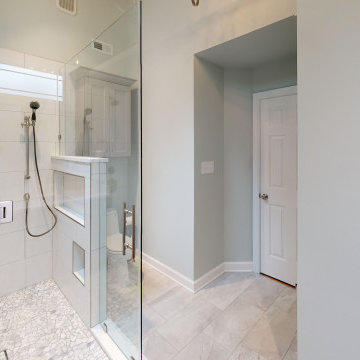
New floor plan and window location make this tiny masterbath live large.
ローリーにあるお手頃価格の小さなモダンスタイルのおしゃれなマスターバスルーム (シェーカースタイル扉のキャビネット、白いキャビネット、一体型トイレ 、白いタイル、石タイル、緑の壁、磁器タイルの床、アンダーカウンター洗面器、クオーツストーンの洗面台、グレーの床、開き戸のシャワー、白い洗面カウンター、ニッチ、洗面台2つ、造り付け洗面台) の写真
ローリーにあるお手頃価格の小さなモダンスタイルのおしゃれなマスターバスルーム (シェーカースタイル扉のキャビネット、白いキャビネット、一体型トイレ 、白いタイル、石タイル、緑の壁、磁器タイルの床、アンダーカウンター洗面器、クオーツストーンの洗面台、グレーの床、開き戸のシャワー、白い洗面カウンター、ニッチ、洗面台2つ、造り付け洗面台) の写真
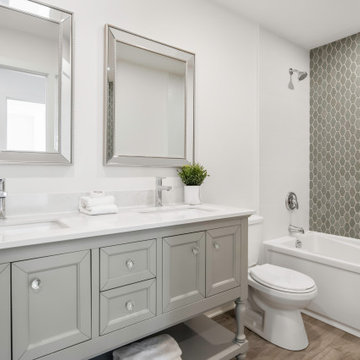
Love the tiles in the bathtub area! The accent wall of grey tiles is definitely the feature of the room!
If you are looking to sell your home, give us a call. We work with realtors, homeowners, house flippers and investors. How your home looks, matters more today than it ever had since many are shopping online for their 'forever home'!
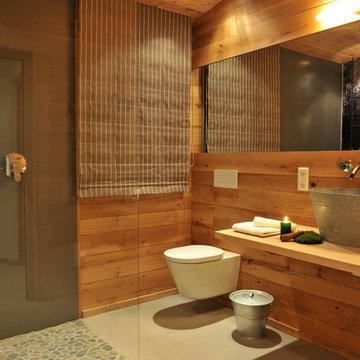
Handweiserhütte oHG
Jessica Gerritsen & Ralf Blümer
Lenninghof 26 (am Skilift)
57392 Schmallenberg
© Fotos: Cyrus Saedi, Hotelfotograf | www.cyrus-saedi.com
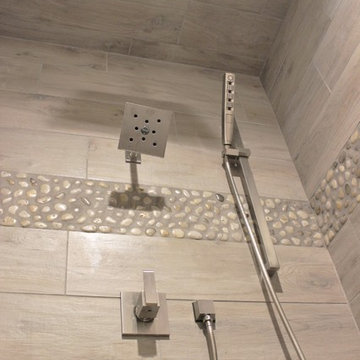
DuraSupreme cabinetry in Shaker doorstyle and Pearl painted finish. Cambria Berwyn Quartz and custom back-lit mirrors. Bathroom remodeled from start to finish by Village Home Stores.
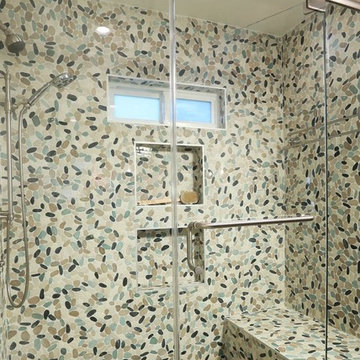
El Segundo Remodel and Addition with a Rustic Beach vibe.
We went from a 2 bedroom, 2 bath to a 3 bedroom, 3 bath. Our client wanted a rustic beach vibe. We installed privacy fencing and gates along with a very large deck in the back with a hot tub and is ready for an outdoor kitchen.
We hope our client and her two children enjoy their new home for years to come.
Tom Queally Photography
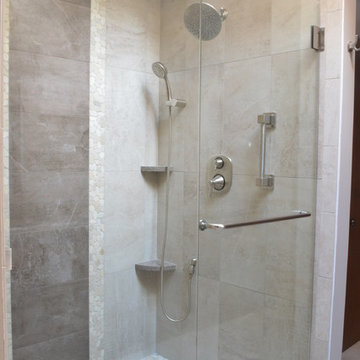
Studio 76 Home Photography
The alcove shower includes a built-in seat and foot rests. Porcelain Italian rectangular tile is used with a pebbles tiled accent border installed vertically on floor to ceiling walls. The custom frameless shower door is by Reflections Glassworks with brushed nickel hardware and Moen "Voss" faucetry. A skylight provides natural light into this master bathroom.
浴室・バスルーム (コンクリートの洗面台、クオーツストーンの洗面台、ガラスの洗面台、木製洗面台、石タイル) の写真
1
