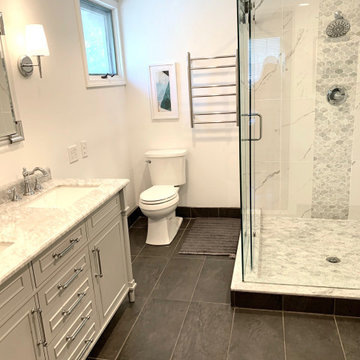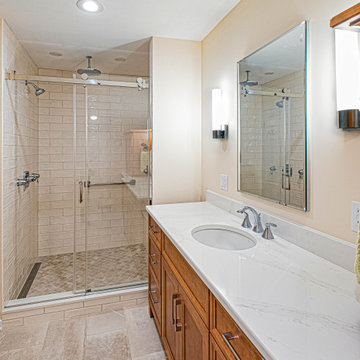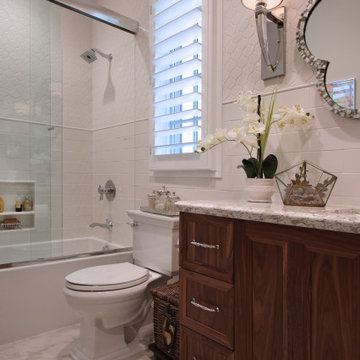絞り込み:
資材コスト
並び替え:今日の人気順
写真 1〜20 枚目(全 19,326 枚)
1/3

White and gold geometric wall paper pops against the marble-look porcelain tile, black quartz counters and brass accents. The black framed shower enclosure creates a modern look.
Winner of the 2019 NARI of Greater Charlotte Contractor of the Year Award for Best Interior Under $100k. © Lassiter Photography 2019

他の地域にある中くらいなインダストリアルスタイルのおしゃれなバスルーム (浴槽なし) (フラットパネル扉のキャビネット、青いキャビネット、コーナー設置型シャワー、白い壁、ベッセル式洗面器、グレーの床、グレーの洗面カウンター、分離型トイレ、コンクリートの床、ソープストーンの洗面台、引戸のシャワー) の写真

This midcentury inspired bathroom features tile wainscoting with a glass accent, a custom walnut floating vanity, hexagon tile flooring, wood plank tile in a herringbone pattern in the shower and matte black finishes for the plumbing fixtures and hardware.

Cunningham Captures
ロンドンにある高級な中くらいなコンテンポラリースタイルのおしゃれなバスルーム (浴槽なし) (フラットパネル扉のキャビネット、壁掛け式トイレ、グレーのタイル、石タイル、グレーの壁、磁器タイルの床、ベージュの床、黒いキャビネット、コーナー設置型シャワー、コンソール型シンク、引戸のシャワー) の写真
ロンドンにある高級な中くらいなコンテンポラリースタイルのおしゃれなバスルーム (浴槽なし) (フラットパネル扉のキャビネット、壁掛け式トイレ、グレーのタイル、石タイル、グレーの壁、磁器タイルの床、ベージュの床、黒いキャビネット、コーナー設置型シャワー、コンソール型シンク、引戸のシャワー) の写真

New View Photography
ローリーにある高級な中くらいなインダストリアルスタイルのおしゃれなバスルーム (浴槽なし) (黒いキャビネット、壁掛け式トイレ、白いタイル、サブウェイタイル、白い壁、磁器タイルの床、アンダーカウンター洗面器、クオーツストーンの洗面台、茶色い床、アルコーブ型シャワー、引戸のシャワー、白い洗面カウンター、フラットパネル扉のキャビネット) の写真
ローリーにある高級な中くらいなインダストリアルスタイルのおしゃれなバスルーム (浴槽なし) (黒いキャビネット、壁掛け式トイレ、白いタイル、サブウェイタイル、白い壁、磁器タイルの床、アンダーカウンター洗面器、クオーツストーンの洗面台、茶色い床、アルコーブ型シャワー、引戸のシャワー、白い洗面カウンター、フラットパネル扉のキャビネット) の写真

The beautiful emerald tile really makes this remodel pop! For this project, we started with a new deep soaking tub, shower niche, and Latricrete Hydro-Ban waterproofing. The finishes included emerald green subway tile, Kohler Brass fixtures, and a Kohler sliding shower door. We finished up with a few final touches to the mirror, lighting, and towel rods.

シアトルにあるお手頃価格の中くらいなおしゃれなバスルーム (浴槽なし) (シェーカースタイル扉のキャビネット、中間色木目調キャビネット、アルコーブ型シャワー、一体型トイレ 、白い壁、磁器タイルの床、アンダーカウンター洗面器、クオーツストーンの洗面台、グレーの床、引戸のシャワー、白い洗面カウンター、洗面台2つ、独立型洗面台、三角天井) の写真

123 Remodeling’s design-build team gave this bathroom in Bucktown (Chicago, IL) a facelift by installing new tile, mirrors, light fixtures, and a new countertop. We reused the existing vanity, shower fixtures, faucets, and toilet that were all in good condition. We incorporated a beautiful blue blended tile as an accent wall to pop against the rest of the neutral tiles. Lastly, we added a shower bench and a sliding glass shower door giving this client the coastal bathroom of their dreams.

Remodeled guest bathroom from ground up.
ラスベガスにあるお手頃価格の中くらいなトラディショナルスタイルのおしゃれなバスルーム (浴槽なし) (レイズドパネル扉のキャビネット、茶色いキャビネット、アルコーブ型シャワー、分離型トイレ、ベージュのタイル、ガラス板タイル、緑の壁、磁器タイルの床、オーバーカウンターシンク、クオーツストーンの洗面台、茶色い床、引戸のシャワー、ベージュのカウンター、洗面台1つ、造り付け洗面台、クロスの天井、壁紙) の写真
ラスベガスにあるお手頃価格の中くらいなトラディショナルスタイルのおしゃれなバスルーム (浴槽なし) (レイズドパネル扉のキャビネット、茶色いキャビネット、アルコーブ型シャワー、分離型トイレ、ベージュのタイル、ガラス板タイル、緑の壁、磁器タイルの床、オーバーカウンターシンク、クオーツストーンの洗面台、茶色い床、引戸のシャワー、ベージュのカウンター、洗面台1つ、造り付け洗面台、クロスの天井、壁紙) の写真

Removed the shower entrance wall and reduced to a knee wall. Custom Quartz Ultra on Knee wall Ledge and Vanity Top. Custom Niche with Soap Dish. White and Green Subway Tile (Vertical and Horizontal Lay) Black Shower Floor Tile. Also Includes a Custom Closet.

Step into this beautiful blue kid's bathroom and take in all the gorgeous chrome details. The double sink vanity features a high gloss teal lacquer finish and white quartz countertops. The blue hexagonal tiles in the shower mimick the subtle linear hexagonal tiles on the floor and give contrast to the organic wallpaper.

デトロイトにある高級な中くらいなトランジショナルスタイルのおしゃれなマスターバスルーム (シェーカースタイル扉のキャビネット、グレーのキャビネット、コーナー設置型シャワー、分離型トイレ、白いタイル、磁器タイル、白い壁、磁器タイルの床、アンダーカウンター洗面器、大理石の洗面台、グレーの床、引戸のシャワー、白い洗面カウンター、ニッチ、洗面台2つ、独立型洗面台) の写真

Nautical theme towel shelves highlight Guest Bathrooms - HLODGE - Unionville, IN - Lake Lemon - HAUS | Architecture For Modern Lifestyles (architect + photographer) - WERK | Building Modern (builder)

This bathroom has some many cute storage ideas. There is a built-in makeup counter with open shelving for your towels and accessories. It is a great use of space!
If you are looking to sell your home, give us a call. We work with realtors, homeowners, house flippers and investors. How your home looks, matters more today than it ever had since many are shopping online for their 'forever home'!

Spacious master bathroom with Acero slider shower, single maple vanity with recessed medicine cabinet and two sconces.
Photos by VLG Photography
ニューアークにあるお手頃価格の中くらいなトランジショナルスタイルのおしゃれなマスターバスルーム (シェーカースタイル扉のキャビネット、中間色木目調キャビネット、アルコーブ型シャワー、分離型トイレ、白いタイル、アンダーカウンター洗面器、クオーツストーンの洗面台、引戸のシャワー、白い洗面カウンター、シャワーベンチ、洗面台1つ、造り付け洗面台) の写真
ニューアークにあるお手頃価格の中くらいなトランジショナルスタイルのおしゃれなマスターバスルーム (シェーカースタイル扉のキャビネット、中間色木目調キャビネット、アルコーブ型シャワー、分離型トイレ、白いタイル、アンダーカウンター洗面器、クオーツストーンの洗面台、引戸のシャワー、白い洗面カウンター、シャワーベンチ、洗面台1つ、造り付け洗面台) の写真

ニューヨークにある中くらいなトランジショナルスタイルのおしゃれな子供用バスルーム (フラットパネル扉のキャビネット、濃色木目調キャビネット、アルコーブ型浴槽、アルコーブ型シャワー、ピンクのタイル、セラミックタイル、白い壁、セメントタイルの床、アンダーカウンター洗面器、珪岩の洗面台、白い床、引戸のシャワー、グレーの洗面カウンター、洗面台1つ、独立型洗面台) の写真

セビリアにあるお手頃価格の中くらいなコンテンポラリースタイルのおしゃれなマスターバスルーム (フラットパネル扉のキャビネット、グレーのキャビネット、アルコーブ型シャワー、壁掛け式トイレ、緑のタイル、グレーの壁、コンクリートの床、横長型シンク、コンクリートの洗面台、グレーの床、引戸のシャワー、グレーの洗面カウンター、トイレ室、洗面台2つ、フローティング洗面台) の写真

This guest bath has a light and airy feel with an organic element and pop of color. The custom vanity is in a midtown jade aqua-green PPG paint Holy Glen. It provides ample storage while giving contrast to the white and brass elements. A playful use of mixed metal finishes gives the bathroom an up-dated look. The 3 light sconce is gold and black with glass globes that tie the gold cross handle plumbing fixtures and matte black hardware and bathroom accessories together. The quartz countertop has gold veining that adds additional warmth to the space. The acacia wood framed mirror with a natural interior edge gives the bathroom an organic warm feel that carries into the curb-less shower through the use of warn toned river rock. White subway tile in an offset pattern is used on all three walls in the shower and carried over to the vanity backsplash. The shower has a tall niche with quartz shelves providing lots of space for storing shower necessities. The river rock from the shower floor is carried to the back of the niche to add visual interest to the white subway shower wall as well as a black Schluter edge detail. The shower has a frameless glass rolling shower door with matte black hardware to give the this smaller bathroom an open feel and allow the natural light in. There is a gold handheld shower fixture with a cross handle detail that looks amazing against the white subway tile wall. The white Sherwin Williams Snowbound walls are the perfect backdrop to showcase the design elements of the bathroom.
Photography by LifeCreated.

Le projet :
Un appartement familial de 135m2 des années 80 sans style ni charme, avec une petite cuisine isolée et désuète bénéficie d’une rénovation totale au style affirmé avec une grande cuisine semi ouverte sur le séjour, un véritable espace parental, deux chambres pour les enfants avec salle de bains et bureau indépendant.
Notre solution :
Nous déposons les cloisons en supprimant une chambre qui était attenante au séjour et ainsi bénéficier d’un grand volume pour la pièce à vivre avec une cuisine semi ouverte de couleur noire, séparée du séjour par des verrières.
Une crédence en miroir fumé renforce encore la notion d’espace et une banquette sur mesure permet d’ajouter un coin repas supplémentaire souhaité convivial et simple pour de jeunes enfants.
Le salon est entièrement décoré dans les tons bleus turquoise avec une bibliothèque monumentale de la même couleur, prolongée jusqu’à l’entrée grâce à un meuble sur mesure dissimulant entre autre le tableau électrique. Le grand canapé en velours bleu profond configure l’espace salon face à la bibliothèque alors qu’une grande table en verre est entourée de chaises en velours turquoise sur un tapis graphique du même camaïeu.
Nous avons condamné l’accès entre la nouvelle cuisine et l’espace nuit placé de l’autre côté d’un mur porteur. Nous avons ainsi un grand espace parental avec une chambre et une salle de bains lumineuses. Un carrelage mural blanc est posé en chevrons, et la salle de bains intégre une grande baignoire double ainsi qu’une douche à l’italienne. Celle-ci bénéficie de lumière en second jour grâce à une verrière placée sur la cloison côté chambre. Nous avons créé un dressing en U, fermé par une porte coulissante de type verrière.
Les deux chambres enfants communiquent directement sur une salle de bains aux couleurs douces et au carrelage graphique.
L’ancienne cuisine, placée près de l’entrée est aménagée en chambre d’amis-bureau avec un canapé convertible et des rangements astucieux.
Le style :
L’appartement joue les contrastes et ose la couleur dans les espaces à vivre avec un joli bleu turquoise associé à un noir graphique affirmé sur la cuisine, le carrelage au sol et les verrières. Les espaces nuit jouent d’avantage la sobriété dans des teintes neutres. L’ensemble allie style et simplicité d’usage, en accord avec le mode de vie de cette famille parisienne très active avec de jeunes enfants.

The mix of natural light, sconce light, and recessed light create a warm and inviting space.
オレンジカウンティにあるお手頃価格の中くらいなトランジショナルスタイルのおしゃれな浴室 (落し込みパネル扉のキャビネット、濃色木目調キャビネット、アルコーブ型浴槽、分離型トイレ、白いタイル、セラミックタイル、ベージュの壁、大理石の床、アンダーカウンター洗面器、白い床、引戸のシャワー、マルチカラーの洗面カウンター、ニッチ、洗面台1つ、造り付け洗面台) の写真
オレンジカウンティにあるお手頃価格の中くらいなトランジショナルスタイルのおしゃれな浴室 (落し込みパネル扉のキャビネット、濃色木目調キャビネット、アルコーブ型浴槽、分離型トイレ、白いタイル、セラミックタイル、ベージュの壁、大理石の床、アンダーカウンター洗面器、白い床、引戸のシャワー、マルチカラーの洗面カウンター、ニッチ、洗面台1つ、造り付け洗面台) の写真
中くらいなバス・トイレ (引戸のシャワー) の写真
1

