絞り込み:
資材コスト
並び替え:今日の人気順
写真 1〜20 枚目(全 62 枚)
1/4
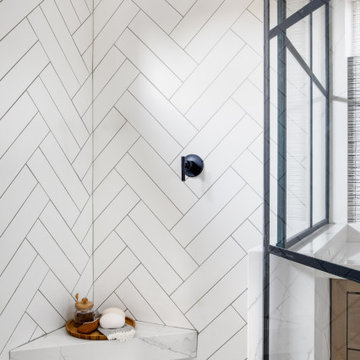
Contemporary Bathroom
Design: THREE SALT DESIGN Co.
Build: Zalar Homes
Photo: Chad Mellon
オレンジカウンティにある中くらいなコンテンポラリースタイルのおしゃれなマスターバスルーム (フラットパネル扉のキャビネット、淡色木目調キャビネット、コーナー設置型シャワー、白いタイル、サブウェイタイル、グレーの壁、磁器タイルの床、アンダーカウンター洗面器、大理石の洗面台、黒い床、開き戸のシャワー、白い洗面カウンター、トイレ室、洗面台2つ、独立型洗面台、壁紙) の写真
オレンジカウンティにある中くらいなコンテンポラリースタイルのおしゃれなマスターバスルーム (フラットパネル扉のキャビネット、淡色木目調キャビネット、コーナー設置型シャワー、白いタイル、サブウェイタイル、グレーの壁、磁器タイルの床、アンダーカウンター洗面器、大理石の洗面台、黒い床、開き戸のシャワー、白い洗面カウンター、トイレ室、洗面台2つ、独立型洗面台、壁紙) の写真
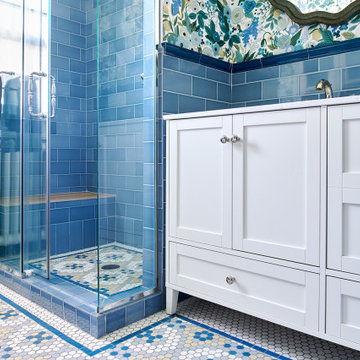
フィラデルフィアにある高級な小さなエクレクティックスタイルのおしゃれなバスルーム (浴槽なし) (シェーカースタイル扉のキャビネット、白いキャビネット、コーナー設置型シャワー、分離型トイレ、青いタイル、サブウェイタイル、マルチカラーの壁、モザイクタイル、アンダーカウンター洗面器、クオーツストーンの洗面台、マルチカラーの床、引戸のシャワー、白い洗面カウンター、シャワーベンチ、洗面台1つ、独立型洗面台、壁紙) の写真

Photo by Bret Gum
Chinoiserie wallpaper from Schumacher
Paint color "Blazer" Farrow & Ball
Lights by Rejuvenation
Wainscoting
ロサンゼルスにある高級なカントリー風のおしゃれなバスルーム (浴槽なし) (シェーカースタイル扉のキャビネット、赤いキャビネット、コーナー設置型シャワー、分離型トイレ、白いタイル、赤い壁、モザイクタイル、白い床、開き戸のシャワー、サブウェイタイル、アンダーカウンター洗面器、大理石の洗面台、白い洗面カウンター、洗面台1つ、造り付け洗面台、壁紙) の写真
ロサンゼルスにある高級なカントリー風のおしゃれなバスルーム (浴槽なし) (シェーカースタイル扉のキャビネット、赤いキャビネット、コーナー設置型シャワー、分離型トイレ、白いタイル、赤い壁、モザイクタイル、白い床、開き戸のシャワー、サブウェイタイル、アンダーカウンター洗面器、大理石の洗面台、白い洗面カウンター、洗面台1つ、造り付け洗面台、壁紙) の写真

カルガリーにあるトランジショナルスタイルのおしゃれなマスターバスルーム (フラットパネル扉のキャビネット、黒いキャビネット、置き型浴槽、コーナー設置型シャワー、白いタイル、サブウェイタイル、白い壁、モザイクタイル、アンダーカウンター洗面器、珪岩の洗面台、白い床、グレーの洗面カウンター、洗面台2つ、造り付け洗面台、壁紙) の写真
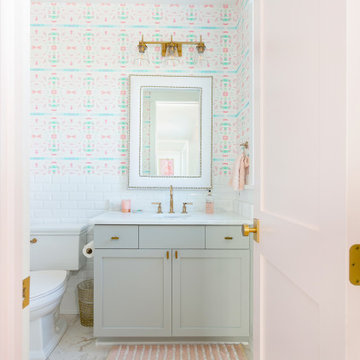
チャールストンにある高級な中くらいなビーチスタイルのおしゃれな子供用バスルーム (シェーカースタイル扉のキャビネット、青いキャビネット、アルコーブ型浴槽、コーナー設置型シャワー、分離型トイレ、サブウェイタイル、白い壁、モザイクタイル、大理石の洗面台、白い床、シャワーカーテン、白い洗面カウンター、洗面台1つ、造り付け洗面台、壁紙) の写真
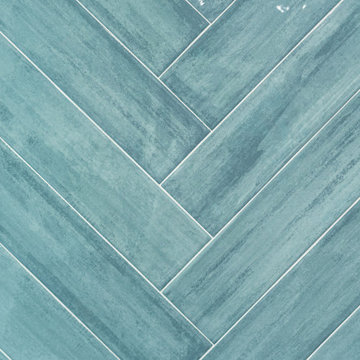
Step into modern luxury with this beautiful bathroom in Costa Mesa, CA. Featuring a light teal 45 degree herringbone pattern back wall, this new construction offers a unique and contemporary vibe. The vanity boasts rich brown cabinets and an elegant white marble countertop, while the shower features two niches with intricate designs inside. The attention to detail and sophisticated color palette exudes a sense of refined elegance that will leave any homeowner feeling pampered and relaxed.
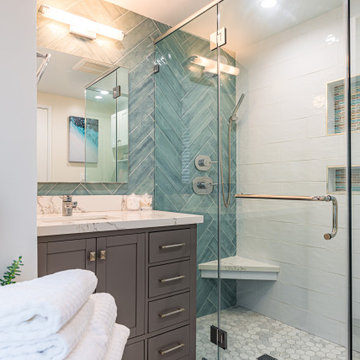
Step into modern luxury with this beautiful bathroom in Costa Mesa, CA. Featuring a light teal 45 degree herringbone pattern back wall, this new construction offers a unique and contemporary vibe. The vanity boasts rich brown cabinets and an elegant white marble countertop, while the shower features two niches with intricate designs inside. The attention to detail and sophisticated color palette exudes a sense of refined elegance that will leave any homeowner feeling pampered and relaxed.
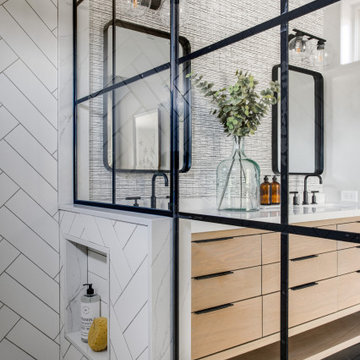
Contemporary Bathroom
Design: THREE SALT DESIGN Co.
Build: Zalar Homes
Photo: Chad Mellon
オレンジカウンティにある中くらいなコンテンポラリースタイルのおしゃれなマスターバスルーム (フラットパネル扉のキャビネット、淡色木目調キャビネット、コーナー設置型シャワー、白いタイル、サブウェイタイル、グレーの壁、磁器タイルの床、大理石の洗面台、黒い床、開き戸のシャワー、白い洗面カウンター、トイレ室、洗面台2つ、独立型洗面台、壁紙、アンダーカウンター洗面器) の写真
オレンジカウンティにある中くらいなコンテンポラリースタイルのおしゃれなマスターバスルーム (フラットパネル扉のキャビネット、淡色木目調キャビネット、コーナー設置型シャワー、白いタイル、サブウェイタイル、グレーの壁、磁器タイルの床、大理石の洗面台、黒い床、開き戸のシャワー、白い洗面カウンター、トイレ室、洗面台2つ、独立型洗面台、壁紙、アンダーカウンター洗面器) の写真
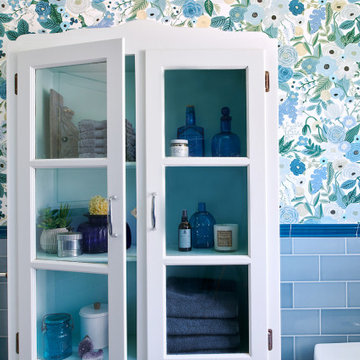
フィラデルフィアにある高級な小さなエクレクティックスタイルのおしゃれなバスルーム (浴槽なし) (シェーカースタイル扉のキャビネット、白いキャビネット、コーナー設置型シャワー、分離型トイレ、青いタイル、サブウェイタイル、マルチカラーの壁、モザイクタイル、アンダーカウンター洗面器、クオーツストーンの洗面台、マルチカラーの床、引戸のシャワー、白い洗面カウンター、シャワーベンチ、洗面台1つ、独立型洗面台、壁紙) の写真

This 6,000sf luxurious custom new construction 5-bedroom, 4-bath home combines elements of open-concept design with traditional, formal spaces, as well. Tall windows, large openings to the back yard, and clear views from room to room are abundant throughout. The 2-story entry boasts a gently curving stair, and a full view through openings to the glass-clad family room. The back stair is continuous from the basement to the finished 3rd floor / attic recreation room.
The interior is finished with the finest materials and detailing, with crown molding, coffered, tray and barrel vault ceilings, chair rail, arched openings, rounded corners, built-in niches and coves, wide halls, and 12' first floor ceilings with 10' second floor ceilings.
It sits at the end of a cul-de-sac in a wooded neighborhood, surrounded by old growth trees. The homeowners, who hail from Texas, believe that bigger is better, and this house was built to match their dreams. The brick - with stone and cast concrete accent elements - runs the full 3-stories of the home, on all sides. A paver driveway and covered patio are included, along with paver retaining wall carved into the hill, creating a secluded back yard play space for their young children.
Project photography by Kmieick Imagery.

チャールストンにある中くらいなビーチスタイルのおしゃれなバスルーム (浴槽なし) (青いキャビネット、コーナー設置型シャワー、分離型トイレ、白いタイル、サブウェイタイル、マルチカラーの壁、無垢フローリング、一体型シンク、開き戸のシャワー、白い洗面カウンター、アクセントウォール、洗面台1つ、フローティング洗面台、壁紙、白い天井) の写真
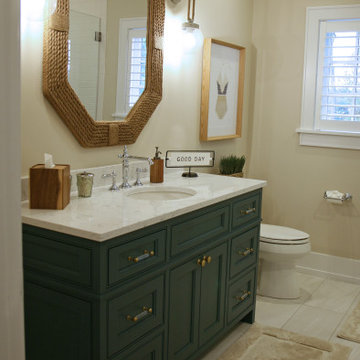
The onsuite guest bathroom feels spa-like with light colors and a quiet color pallette of soft greens and white.
ミルウォーキーにある高級な中くらいなビーチスタイルのおしゃれな浴室 (フラットパネル扉のキャビネット、ターコイズのキャビネット、置き型浴槽、コーナー設置型シャワー、一体型トイレ 、白いタイル、サブウェイタイル、ベージュの壁、磁器タイルの床、アンダーカウンター洗面器、クオーツストーンの洗面台、グレーの床、開き戸のシャワー、白い洗面カウンター、洗面台1つ、三角天井、壁紙) の写真
ミルウォーキーにある高級な中くらいなビーチスタイルのおしゃれな浴室 (フラットパネル扉のキャビネット、ターコイズのキャビネット、置き型浴槽、コーナー設置型シャワー、一体型トイレ 、白いタイル、サブウェイタイル、ベージュの壁、磁器タイルの床、アンダーカウンター洗面器、クオーツストーンの洗面台、グレーの床、開き戸のシャワー、白い洗面カウンター、洗面台1つ、三角天井、壁紙) の写真
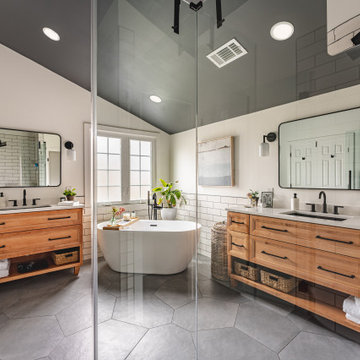
Discover modern luxury in our remodeled bathroom, featuring a sleek corner shower, stunning hexagon tile floor, and indulgent freestanding tub. Elevate your daily routine as two single sink vanities provide ample space for personalized pampering. Immerse yourself in a sanctuary of style, where elegance meets functionality
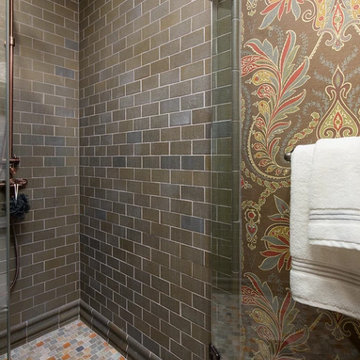
ロサンゼルスにある高級な広いトラディショナルスタイルのおしゃれなバスルーム (浴槽なし) (シェーカースタイル扉のキャビネット、中間色木目調キャビネット、アンダーマウント型浴槽、コーナー設置型シャワー、分離型トイレ、緑のタイル、サブウェイタイル、緑の壁、スレートの床、アンダーカウンター洗面器、大理石の洗面台、マルチカラーの床、開き戸のシャワー、グリーンの洗面カウンター、シャワーベンチ、洗面台2つ、造り付け洗面台、三角天井、壁紙) の写真
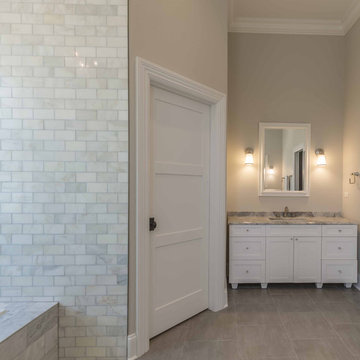
This 6,000sf luxurious custom new construction 5-bedroom, 4-bath home combines elements of open-concept design with traditional, formal spaces, as well. Tall windows, large openings to the back yard, and clear views from room to room are abundant throughout. The 2-story entry boasts a gently curving stair, and a full view through openings to the glass-clad family room. The back stair is continuous from the basement to the finished 3rd floor / attic recreation room.
The interior is finished with the finest materials and detailing, with crown molding, coffered, tray and barrel vault ceilings, chair rail, arched openings, rounded corners, built-in niches and coves, wide halls, and 12' first floor ceilings with 10' second floor ceilings.
It sits at the end of a cul-de-sac in a wooded neighborhood, surrounded by old growth trees. The homeowners, who hail from Texas, believe that bigger is better, and this house was built to match their dreams. The brick - with stone and cast concrete accent elements - runs the full 3-stories of the home, on all sides. A paver driveway and covered patio are included, along with paver retaining wall carved into the hill, creating a secluded back yard play space for their young children.
Project photography by Kmieick Imagery.
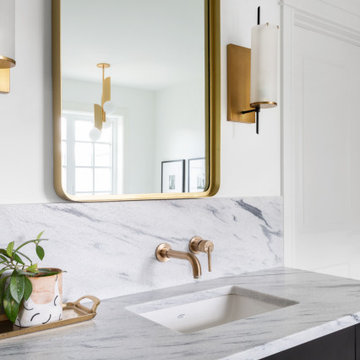
カルガリーにあるトランジショナルスタイルのおしゃれなマスターバスルーム (フラットパネル扉のキャビネット、黒いキャビネット、置き型浴槽、コーナー設置型シャワー、白いタイル、サブウェイタイル、白い壁、モザイクタイル、アンダーカウンター洗面器、珪岩の洗面台、白い床、グレーの洗面カウンター、洗面台2つ、造り付け洗面台、壁紙) の写真
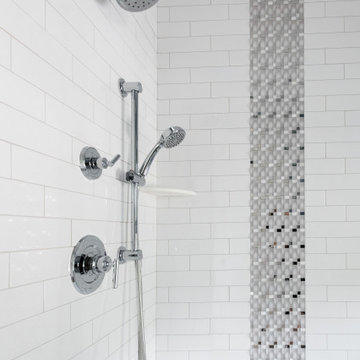
チャールストンにある中くらいなビーチスタイルのおしゃれなバスルーム (浴槽なし) (青いキャビネット、コーナー設置型シャワー、分離型トイレ、白いタイル、サブウェイタイル、マルチカラーの壁、無垢フローリング、一体型シンク、開き戸のシャワー、白い洗面カウンター、アクセントウォール、洗面台1つ、フローティング洗面台、壁紙、白い天井) の写真
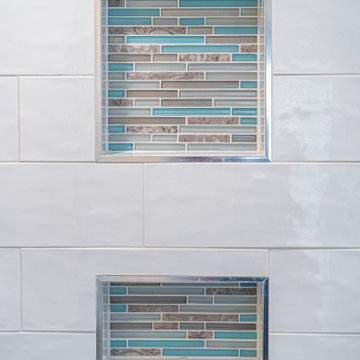
Step into modern luxury with this beautiful bathroom in Costa Mesa, CA. Featuring a light teal 45 degree herringbone pattern back wall, this new construction offers a unique and contemporary vibe. The vanity boasts rich brown cabinets and an elegant white marble countertop, while the shower features two niches with intricate designs inside. The attention to detail and sophisticated color palette exudes a sense of refined elegance that will leave any homeowner feeling pampered and relaxed.
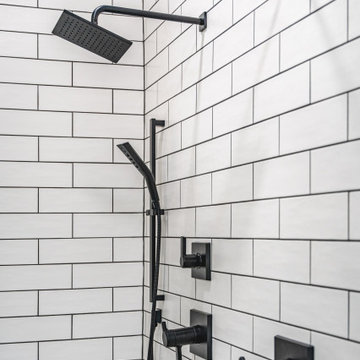
Step into a sanctuary of contemporary design in our remodeled bathroom. Experience the sleek allure of a corner shower, perfectly complemented by a mesmerizing hexagon tile floor. Immerse yourself in the tranquility of a freestanding tub, while two single sink vanities offer an abundance of storage and style. Prepare to embrace a bathroom that is both visually stunning and effortlessly functional
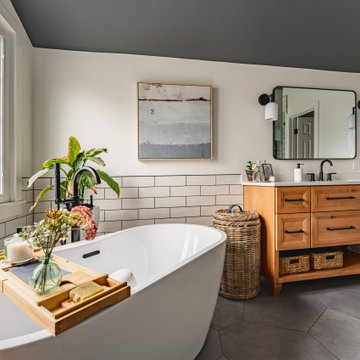
Escape to a contemporary oasis in our remodeled bathroom. Embrace the allure of a corner shower encased in transparent glass, while the captivating hexagon tile floor adds an artistic touch. Unwind in the lap of luxury with a freestanding tub, surrounded by the convenience of two single sink vanities. Experience a harmonious blend of modern design and tranquility.
バス・トイレ (コーナー設置型シャワー、サブウェイタイル、壁紙) の写真
1

