絞り込み:
資材コスト
並び替え:今日の人気順
写真 1〜20 枚目(全 143 枚)
1/4
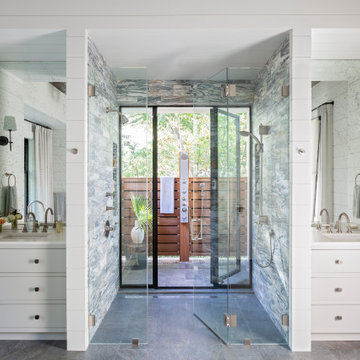
チャールストンにあるビーチスタイルのおしゃれなマスターバスルーム (白いキャビネット、置き型浴槽、オープン型シャワー、白い壁、大理石の床、アンダーカウンター洗面器、大理石の洗面台、ピンクの床、オープンシャワー、白い洗面カウンター) の写真

This little girl's playroom bath renovation consisted of new floor and shower wall tile (to the ceiling), new plumbing fixtures and hardware, fresh vanity paint and cabinet knobs, a new vanity mirror and sconce, wallpaper accent walls, Gray Malin artwork, new floor mats, shower curtain and towels.

A stunning transformation of a small, dark and damp bathroom. The bathroom was expanded to create extra space for the homeowners and turned into a modern mediterranean masterpiece.

ロンドンにあるコンテンポラリースタイルのおしゃれなマスターバスルーム (フラットパネル扉のキャビネット、赤いキャビネット、オープン型シャワー、青いタイル、グレーのタイル、白いタイル、白い壁、一体型シンク、ピンクの床、オープンシャワー、白い洗面カウンター、洗面台2つ、造り付け洗面台、三角天井) の写真

ミラノにあるお手頃価格の小さなモダンスタイルのおしゃれなバスルーム (浴槽なし) (オープン型シャワー、一体型トイレ 、ピンクのタイル、磁器タイル、ピンクの壁、磁器タイルの床、オーバーカウンターシンク、タイルの洗面台、ピンクの床、オープンシャワー、ピンクの洗面カウンター、洗面台1つ、造り付け洗面台) の写真

The removable grab rail up
ロンドンにある中くらいなモダンスタイルのおしゃれなマスターバスルーム (オープンシェルフ、オープン型シャワー、壁掛け式トイレ、ピンクのタイル、セメントタイル、ピンクの壁、コンクリートの床、オーバーカウンターシンク、コンクリートの洗面台、ピンクの床、オープンシャワー、ピンクの洗面カウンター) の写真
ロンドンにある中くらいなモダンスタイルのおしゃれなマスターバスルーム (オープンシェルフ、オープン型シャワー、壁掛け式トイレ、ピンクのタイル、セメントタイル、ピンクの壁、コンクリートの床、オーバーカウンターシンク、コンクリートの洗面台、ピンクの床、オープンシャワー、ピンクの洗面カウンター) の写真

AFTER - Bathroom
ミネアポリスにある低価格の中くらいなトラディショナルスタイルのおしゃれな子供用バスルーム (落し込みパネル扉のキャビネット、白いキャビネット、ドロップイン型浴槽、シャワー付き浴槽 、一体型トイレ 、ピンクのタイル、セラミックタイル、白い壁、セラミックタイルの床、ペデスタルシンク、木製洗面台、ピンクの床、シャワーカーテン、白い洗面カウンター) の写真
ミネアポリスにある低価格の中くらいなトラディショナルスタイルのおしゃれな子供用バスルーム (落し込みパネル扉のキャビネット、白いキャビネット、ドロップイン型浴槽、シャワー付き浴槽 、一体型トイレ 、ピンクのタイル、セラミックタイル、白い壁、セラミックタイルの床、ペデスタルシンク、木製洗面台、ピンクの床、シャワーカーテン、白い洗面カウンター) の写真
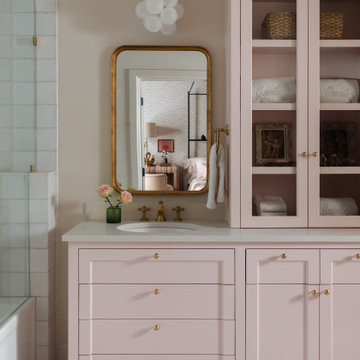
オースティンにあるトランジショナルスタイルのおしゃれな浴室 (落し込みパネル扉のキャビネット、アルコーブ型浴槽、シャワー付き浴槽 、白いタイル、ベージュの壁、アンダーカウンター洗面器、ピンクの床、グレーの洗面カウンター、独立型洗面台) の写真
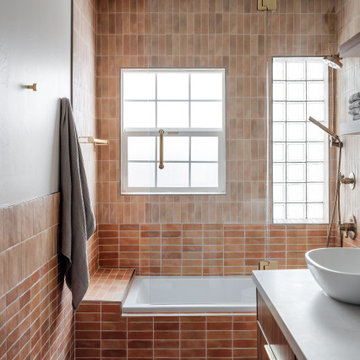
ソルトレイクシティにあるコンテンポラリースタイルのおしゃれな浴室 (フラットパネル扉のキャビネット、濃色木目調キャビネット、シャワー付き浴槽 、オレンジのタイル、開き戸のシャワー、グレーの洗面カウンター、洗面台2つ、独立型洗面台、白い壁、テラゾーの床、ベッセル式洗面器、ピンクの床) の写真
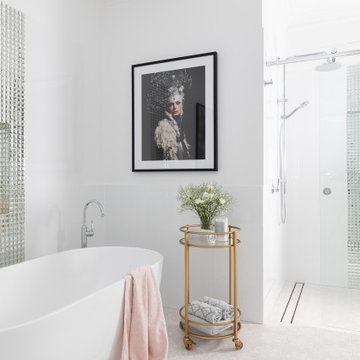
Free standing bath, walk-in shower, Brodware Kristall lever mixer, gooseneck bath mixer, dusty pink floor tiles, mirror glass feature tile.
ブリスベンにある高級な広いトランジショナルスタイルのおしゃれなマスターバスルーム (シェーカースタイル扉のキャビネット、白いキャビネット、置き型浴槽、オープン型シャワー、一体型トイレ 、白いタイル、磁器タイル、白い壁、セラミックタイルの床、アンダーカウンター洗面器、クオーツストーンの洗面台、ピンクの床、引戸のシャワー、白い洗面カウンター) の写真
ブリスベンにある高級な広いトランジショナルスタイルのおしゃれなマスターバスルーム (シェーカースタイル扉のキャビネット、白いキャビネット、置き型浴槽、オープン型シャワー、一体型トイレ 、白いタイル、磁器タイル、白い壁、セラミックタイルの床、アンダーカウンター洗面器、クオーツストーンの洗面台、ピンクの床、引戸のシャワー、白い洗面カウンター) の写真
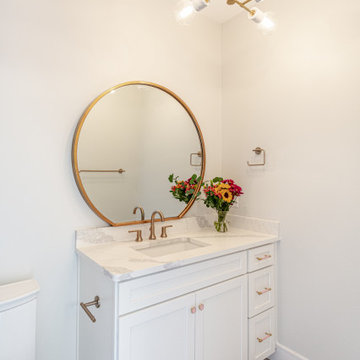
A pretty bathroom for a pretty little girl.
ワシントンD.C.にある高級な広いおしゃれな子供用バスルーム (シェーカースタイル扉のキャビネット、白いキャビネット、アルコーブ型浴槽、シャワー付き浴槽 、一体型トイレ 、グレーのタイル、磁器タイル、白い壁、磁器タイルの床、アンダーカウンター洗面器、クオーツストーンの洗面台、ピンクの床、白い洗面カウンター、ニッチ、洗面台1つ、造り付け洗面台) の写真
ワシントンD.C.にある高級な広いおしゃれな子供用バスルーム (シェーカースタイル扉のキャビネット、白いキャビネット、アルコーブ型浴槽、シャワー付き浴槽 、一体型トイレ 、グレーのタイル、磁器タイル、白い壁、磁器タイルの床、アンダーカウンター洗面器、クオーツストーンの洗面台、ピンクの床、白い洗面カウンター、ニッチ、洗面台1つ、造り付け洗面台) の写真
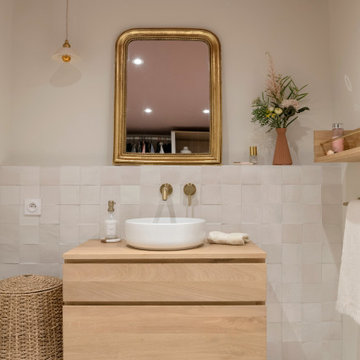
Choix minutieux de chaque détail, zelliges aux murs, Terrazzo au sol, un blanc chaud comme peinture sauf au plafond où un rose tendre à été peint. Reste à accessoiriser avec du bois et du laiton

It was a real pleasure to work with these clients to create a fusion of East Coast USA and Morocco in this North London Flat.
A modest architectural intervention of rebuilding the rear extension on lower ground and creating a first floor bathroom over the same footprint.
The project combines modern-eclectic interior design with twenty century vintage classics.
The colour scheme of pinks, greens and coppers create a vibrant palette that sits comfortably within this period property.
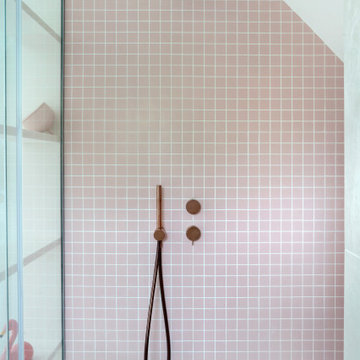
他の地域にある中くらいなコンテンポラリースタイルのおしゃれなバスルーム (浴槽なし) (オープン型シャワー、ピンクのタイル、セラミックタイル、ピンクの壁、ピンクの床、シャワーベンチ、三角天井) の写真
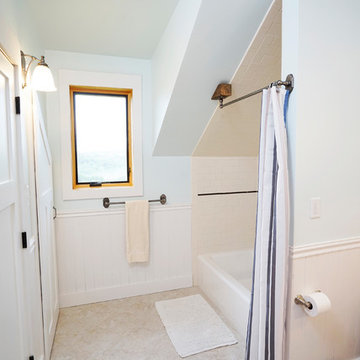
他の地域にある中くらいなおしゃれな浴室 (ドロップイン型浴槽、シャワー付き浴槽 、ピンクのタイル、セラミックタイル、青い壁、セラミックタイルの床、アンダーカウンター洗面器、ピンクの床、シャワーカーテン) の写真

Weather House is a bespoke home for a young, nature-loving family on a quintessentially compact Northcote block.
Our clients Claire and Brent cherished the character of their century-old worker's cottage but required more considered space and flexibility in their home. Claire and Brent are camping enthusiasts, and in response their house is a love letter to the outdoors: a rich, durable environment infused with the grounded ambience of being in nature.
From the street, the dark cladding of the sensitive rear extension echoes the existing cottage!s roofline, becoming a subtle shadow of the original house in both form and tone. As you move through the home, the double-height extension invites the climate and native landscaping inside at every turn. The light-bathed lounge, dining room and kitchen are anchored around, and seamlessly connected to, a versatile outdoor living area. A double-sided fireplace embedded into the house’s rear wall brings warmth and ambience to the lounge, and inspires a campfire atmosphere in the back yard.
Championing tactility and durability, the material palette features polished concrete floors, blackbutt timber joinery and concrete brick walls. Peach and sage tones are employed as accents throughout the lower level, and amplified upstairs where sage forms the tonal base for the moody main bedroom. An adjacent private deck creates an additional tether to the outdoors, and houses planters and trellises that will decorate the home’s exterior with greenery.
From the tactile and textured finishes of the interior to the surrounding Australian native garden that you just want to touch, the house encapsulates the feeling of being part of the outdoors; like Claire and Brent are camping at home. It is a tribute to Mother Nature, Weather House’s muse.
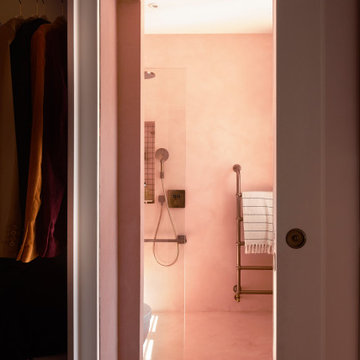
The pocket doors opening into the ensuite
ロンドンにある中くらいなモダンスタイルのおしゃれなマスターバスルーム (オープンシェルフ、オープン型シャワー、壁掛け式トイレ、ピンクのタイル、セメントタイル、ピンクの壁、コンクリートの床、オーバーカウンターシンク、コンクリートの洗面台、ピンクの床、オープンシャワー、ピンクの洗面カウンター) の写真
ロンドンにある中くらいなモダンスタイルのおしゃれなマスターバスルーム (オープンシェルフ、オープン型シャワー、壁掛け式トイレ、ピンクのタイル、セメントタイル、ピンクの壁、コンクリートの床、オーバーカウンターシンク、コンクリートの洗面台、ピンクの床、オープンシャワー、ピンクの洗面カウンター) の写真
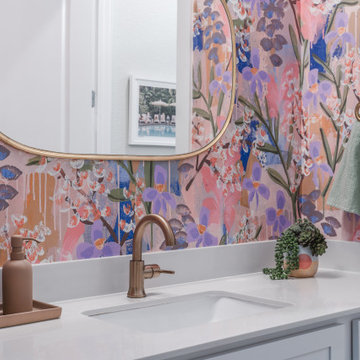
This little girl's playroom bath renovation consisted of new floor and shower wall tile (to the ceiling), new plumbing fixtures and hardware, fresh vanity paint and cabinet knobs, a new vanity mirror and sconce, wallpaper accent walls, Gray Malin artwork, new floor mats, shower curtain and towels.
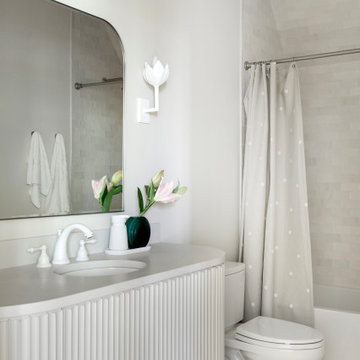
Built in the iconic neighborhood of Mount Curve, just blocks from the lakes, Walker Art Museum, and restaurants, this is city living at its best. Myrtle House is a design-build collaboration with Hage Homes and Regarding Design with expertise in Southern-inspired architecture and gracious interiors. With a charming Tudor exterior and modern interior layout, this house is perfect for all ages.
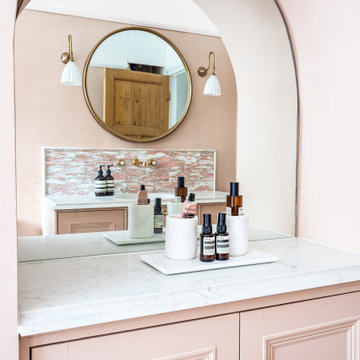
Tailormade pink & gold bathroom
ハートフォードシャーにある高級な中くらいなモダンスタイルのおしゃれなマスターバスルーム (全タイプのキャビネット扉、全タイプのキャビネットの色、置き型浴槽、シャワー付き浴槽 、ピンクのタイル、全タイプの壁タイル、ピンクの壁、モザイクタイル、オーバーカウンターシンク、御影石の洗面台、ピンクの床、マルチカラーの洗面カウンター、洗面台1つ、造り付け洗面台、全タイプの天井の仕上げ、全タイプの壁の仕上げ) の写真
ハートフォードシャーにある高級な中くらいなモダンスタイルのおしゃれなマスターバスルーム (全タイプのキャビネット扉、全タイプのキャビネットの色、置き型浴槽、シャワー付き浴槽 、ピンクのタイル、全タイプの壁タイル、ピンクの壁、モザイクタイル、オーバーカウンターシンク、御影石の洗面台、ピンクの床、マルチカラーの洗面カウンター、洗面台1つ、造り付け洗面台、全タイプの天井の仕上げ、全タイプの壁の仕上げ) の写真
バス・トイレ (ピンクの床、オープン型シャワー、シャワー付き浴槽 ) の写真
1

