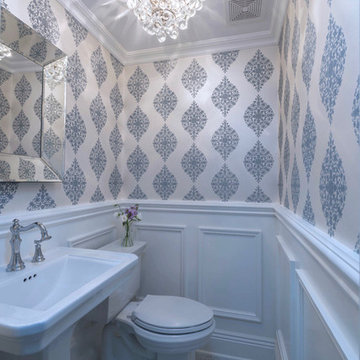絞り込み:
資材コスト
並び替え:今日の人気順
写真 1〜20 枚目(全 16,534 枚)
1/3

The wallpaper is a dark floral by Ellie Cashman Design.
The floor tiles are Calacatta honed 2x2 hexs.
The lights are Camille Sconces in hand rubbed brass by visual comfort.

ミネアポリスにあるお手頃価格の中くらいなコンテンポラリースタイルのおしゃれなマスターバスルーム (グレーのキャビネット、アルコーブ型シャワー、一体型トイレ 、白いタイル、石タイル、グレーの壁、大理石の床、一体型シンク、人工大理石カウンター、落し込みパネル扉のキャビネット) の写真

Our clients wished for a larger main bathroom with more light and storage. We expanded the footprint and used light colored marble tile, countertops and paint colors to give the room a brighter feel and added a cherry wood vanity to warm up the space. The matt black finish of the glass shower panels and the mirrors allows for top billing in this design and gives it a more modern feel.

A clean modern white bathroom located in a Washington, DC condo.
ワシントンD.C.にある小さなモダンスタイルのおしゃれなマスターバスルーム (フラットパネル扉のキャビネット、白いキャビネット、アルコーブ型シャワー、一体型トイレ 、白いタイル、大理石タイル、白い壁、大理石の床、アンダーカウンター洗面器、クオーツストーンの洗面台、白い床、開き戸のシャワー、白い洗面カウンター) の写真
ワシントンD.C.にある小さなモダンスタイルのおしゃれなマスターバスルーム (フラットパネル扉のキャビネット、白いキャビネット、アルコーブ型シャワー、一体型トイレ 、白いタイル、大理石タイル、白い壁、大理石の床、アンダーカウンター洗面器、クオーツストーンの洗面台、白い床、開き戸のシャワー、白い洗面カウンター) の写真

A master bathroom is often a place of peace and solitude, made even richer with luxurious accents. This homeowner was hoping for a serene, spa like atmosphere with modern amenities. Dipped in gold, this bathroom embodies the definition of luxury. From the oversized shower enclosure, to the oval freestanding soaking tub and private restroom facility, this bathroom incorporates it all.
The floor to ceiling white marble tile with gold veins is paired perfectly with a bronze mosaic feature wall behind the his and her vanity areas. The custom free-floating cabinetry continues from the vanities to a large make-up area featuring the same white marble countertops throughout.
A touch of gold is seamlessly tied into the design to create sophisticated accents throughout the space. From the gold crystal chandelier, vibrant gold fixtures and cabinet hardware, and the simple gold mirrors, the accents help bring the vision to life and tie in the esthetics of the concept.
This stunning white bathroom boasts of luxury and exceeded the homeowner’s expectations. It even included an automatic motorized drop-down television located in the ceiling, allowing the homeowner to relax and unwind after a long day, catching their favorite program.

Photography by Michael J. Lee
ボストンにあるラグジュアリーな広いトランジショナルスタイルのおしゃれなマスターバスルーム (落し込みパネル扉のキャビネット、グレーのキャビネット、置き型浴槽、アルコーブ型シャワー、一体型トイレ 、グレーの壁、大理石の床、アンダーカウンター洗面器、大理石の洗面台、白い床、開き戸のシャワー) の写真
ボストンにあるラグジュアリーな広いトランジショナルスタイルのおしゃれなマスターバスルーム (落し込みパネル扉のキャビネット、グレーのキャビネット、置き型浴槽、アルコーブ型シャワー、一体型トイレ 、グレーの壁、大理石の床、アンダーカウンター洗面器、大理石の洗面台、白い床、開き戸のシャワー) の写真

Kat Alves-Photography
サクラメントにある高級な小さなカントリー風のおしゃれな浴室 (黒いキャビネット、オープン型シャワー、一体型トイレ 、マルチカラーのタイル、石タイル、白い壁、大理石の床、アンダーカウンター洗面器、大理石の洗面台、フラットパネル扉のキャビネット) の写真
サクラメントにある高級な小さなカントリー風のおしゃれな浴室 (黒いキャビネット、オープン型シャワー、一体型トイレ 、マルチカラーのタイル、石タイル、白い壁、大理石の床、アンダーカウンター洗面器、大理石の洗面台、フラットパネル扉のキャビネット) の写真

Powder Room
サンディエゴにあるトランジショナルスタイルのおしゃれなトイレ・洗面所 (家具調キャビネット、黒いキャビネット、一体型トイレ 、白いタイル、大理石の床、アンダーカウンター洗面器、大理石の洗面台、大理石タイル) の写真
サンディエゴにあるトランジショナルスタイルのおしゃれなトイレ・洗面所 (家具調キャビネット、黒いキャビネット、一体型トイレ 、白いタイル、大理石の床、アンダーカウンター洗面器、大理石の洗面台、大理石タイル) の写真

ロサンゼルスにあるラグジュアリーな巨大なコンテンポラリースタイルのおしゃれなマスターバスルーム (フラットパネル扉のキャビネット、濃色木目調キャビネット、置き型浴槽、白い壁、オープン型シャワー、一体型トイレ 、グレーのタイル、石タイル、大理石の床、アンダーカウンター洗面器、クオーツストーンの洗面台) の写真

Spacious enclosed curb-less shower accented with beautiful walnut honed marble tile, bench seating and built in niche with shelf. Flat panel cabinetry with exposed shelf and abundant storage, glass mosaic backsplash accents and quart countertops with undermount sink.
Edmunds Studio Photography

オレンジカウンティにある高級な広いビーチスタイルのおしゃれなマスターバスルーム (シェーカースタイル扉のキャビネット、青いキャビネット、置き型浴槽、コーナー設置型シャワー、一体型トイレ 、青いタイル、セラミックタイル、白い壁、大理石の床、オーバーカウンターシンク、珪岩の洗面台、白い床、開き戸のシャワー、白い洗面カウンター、洗面台2つ、造り付け洗面台) の写真

Another crazy transformation for us with this remodel. It used to be a coat closet with the tiniest toilet and pedestal sink on the other side. Knocking down the wall between the two gave us the real estate to create a nice linear shower and much more open toilet and vanity area. Perfect for right off the clients home office which can be used as an extra bedroom if needed. White beveled subway tile is married nicely with the black and white geometric tile and we think that'll be a relationship for life! The black industrial style shower system gives a nod to a more masculine vibe and the wall mounted faucet with the black vessel bowl sink and toilet is the ultimate touch!

Whole House Remodel in a modern spanish meets california casual aesthetic.
サンディエゴにあるトランジショナルスタイルのおしゃれな浴室 (置き型浴槽、アルコーブ型シャワー、一体型トイレ 、白い壁、大理石の床、アンダーカウンター洗面器、大理石の洗面台、開き戸のシャワー、ニッチ、洗面台2つ、造り付け洗面台、シェーカースタイル扉のキャビネット) の写真
サンディエゴにあるトランジショナルスタイルのおしゃれな浴室 (置き型浴槽、アルコーブ型シャワー、一体型トイレ 、白い壁、大理石の床、アンダーカウンター洗面器、大理石の洗面台、開き戸のシャワー、ニッチ、洗面台2つ、造り付け洗面台、シェーカースタイル扉のキャビネット) の写真

Beautiful blue and white tiled shower with tile from Wayne Tile in NJ. The accent wall of blue tile at the back wall of the shower add drama to the space. The light chevron floor tile pattern adds subtle interest and contrasts with the dark vanity. The classic white marble countertop is timeless.

Masculine primary bathroom with a brass freestanding tub
JL Interiors is a LA-based creative/diverse firm that specializes in residential interiors. JL Interiors empowers homeowners to design their dream home that they can be proud of! The design isn’t just about making things beautiful; it’s also about making things work beautifully. Contact us for a free consultation Hello@JLinteriors.design _ 310.390.6849_ www.JLinteriors.design

Piggyback loft extension in Kingston upon Thames. Bedrooms with ensuite under sloping ceilings.
サリーにある高級な中くらいなコンテンポラリースタイルのおしゃれなマスターバスルーム (フラットパネル扉のキャビネット、グレーのキャビネット、洗い場付きシャワー、一体型トイレ 、グレーのタイル、サブウェイタイル、グレーの壁、大理石の床、コンソール型シンク、グレーの床、オープンシャワー、白い洗面カウンター、洗面台1つ、独立型洗面台、三角天井) の写真
サリーにある高級な中くらいなコンテンポラリースタイルのおしゃれなマスターバスルーム (フラットパネル扉のキャビネット、グレーのキャビネット、洗い場付きシャワー、一体型トイレ 、グレーのタイル、サブウェイタイル、グレーの壁、大理石の床、コンソール型シンク、グレーの床、オープンシャワー、白い洗面カウンター、洗面台1つ、独立型洗面台、三角天井) の写真

In the bathroom we used a seamless plaster wall finish to allow the marble mosaic Istanbul flooring to sing. A backdrop for warm smoked bronze fittings and a bespoke shower enclosure bringing a subtle opulence.

ニューヨークにある高級な中くらいなコンテンポラリースタイルのおしゃれなマスターバスルーム (家具調キャビネット、中間色木目調キャビネット、コーナー設置型シャワー、一体型トイレ 、白いタイル、大理石タイル、黄色い壁、大理石の床、オーバーカウンターシンク、大理石の洗面台、白い床、開き戸のシャワー、白い洗面カウンター、シャワーベンチ、洗面台2つ、造り付け洗面台) の写真

Our clients wished for a larger main bathroom with more light and storage. We expanded the footprint and used light colored marble tile, countertops and paint colors to give the room a brighter feel and added a cherry wood vanity to warm up the space. The matt black finish of the glass shower panels and the mirrors allows for top billing in this design and gives it a more modern feel.
バス・トイレ (大理石の床、一体型トイレ ) の写真
1


